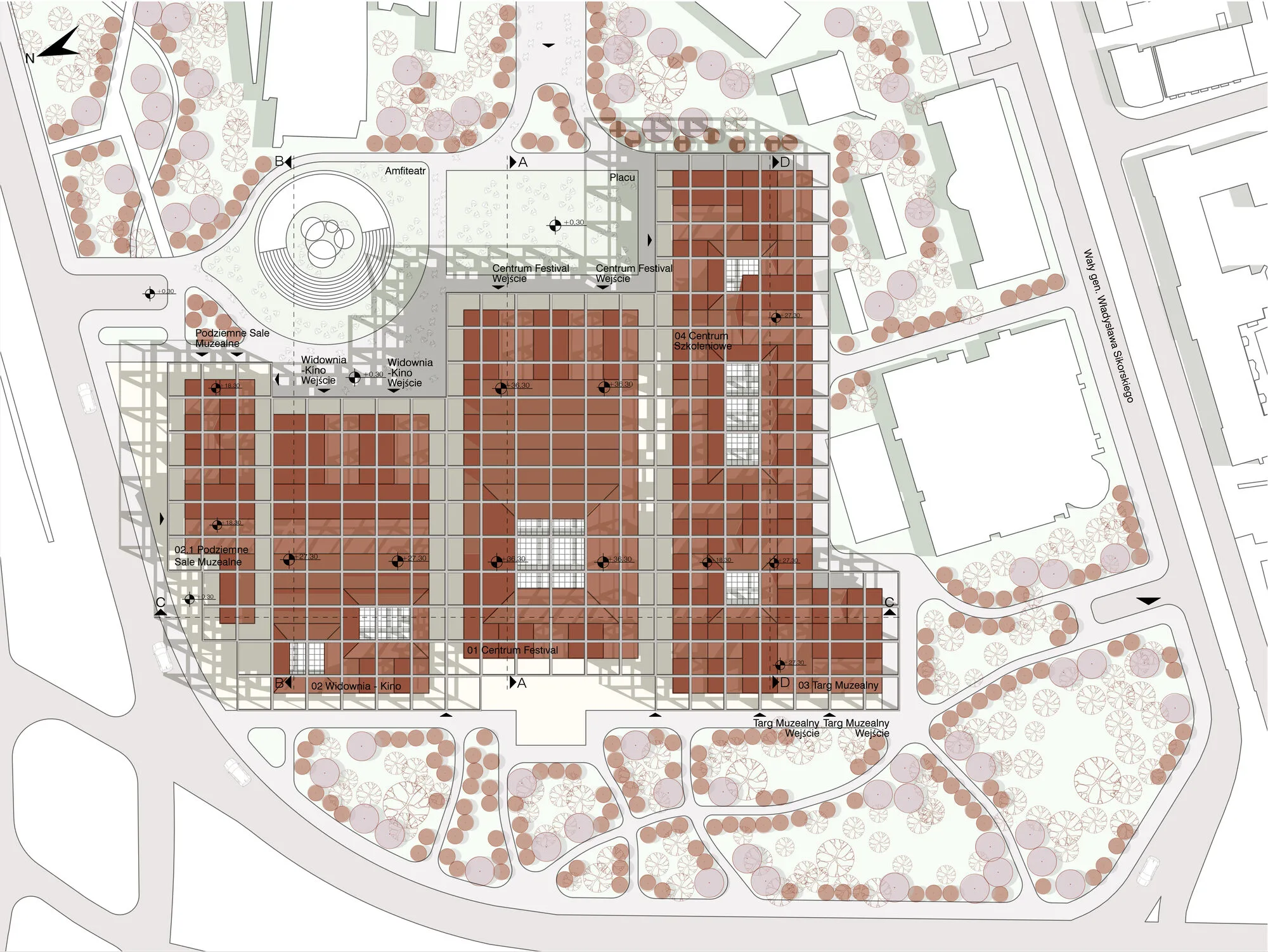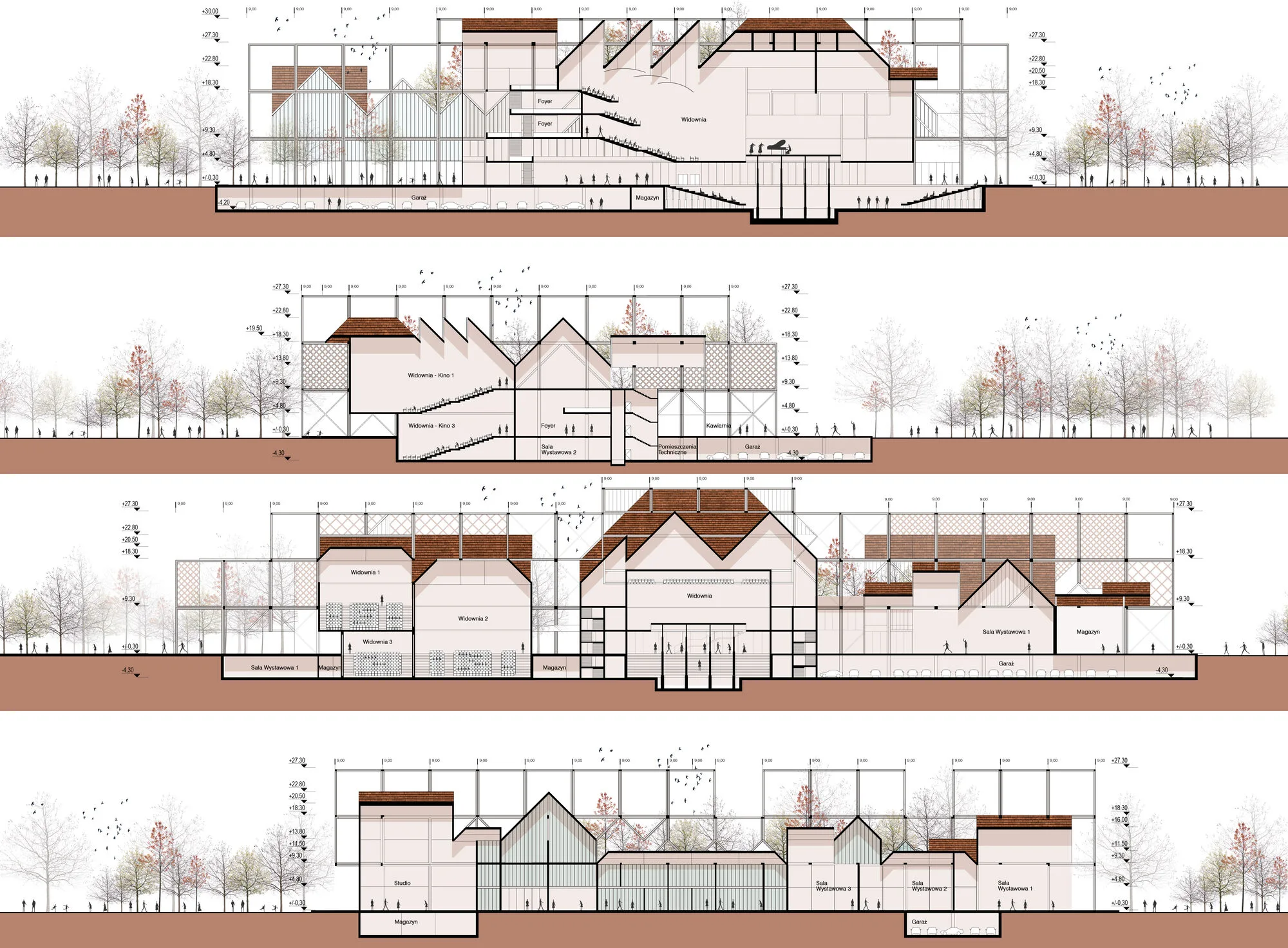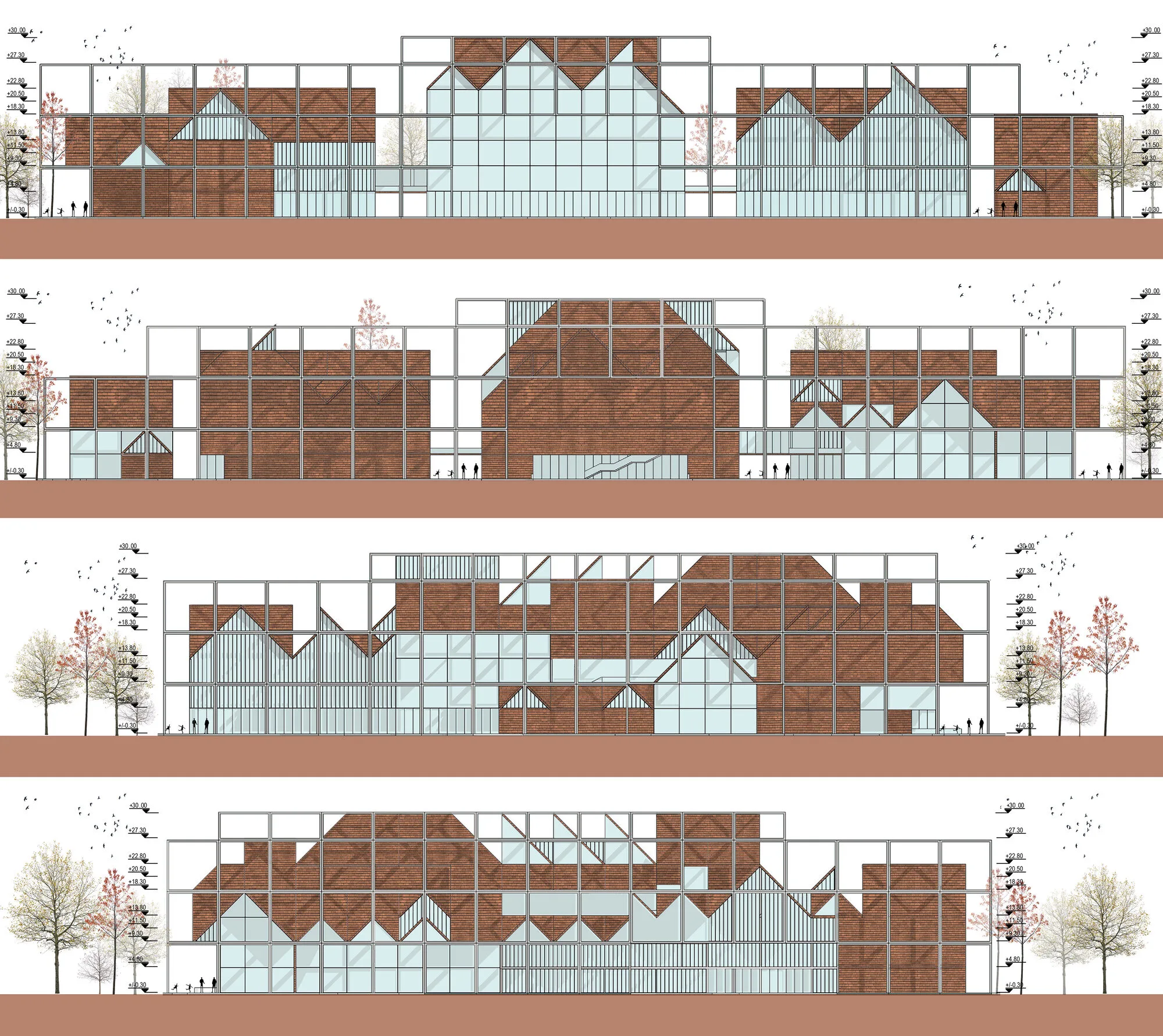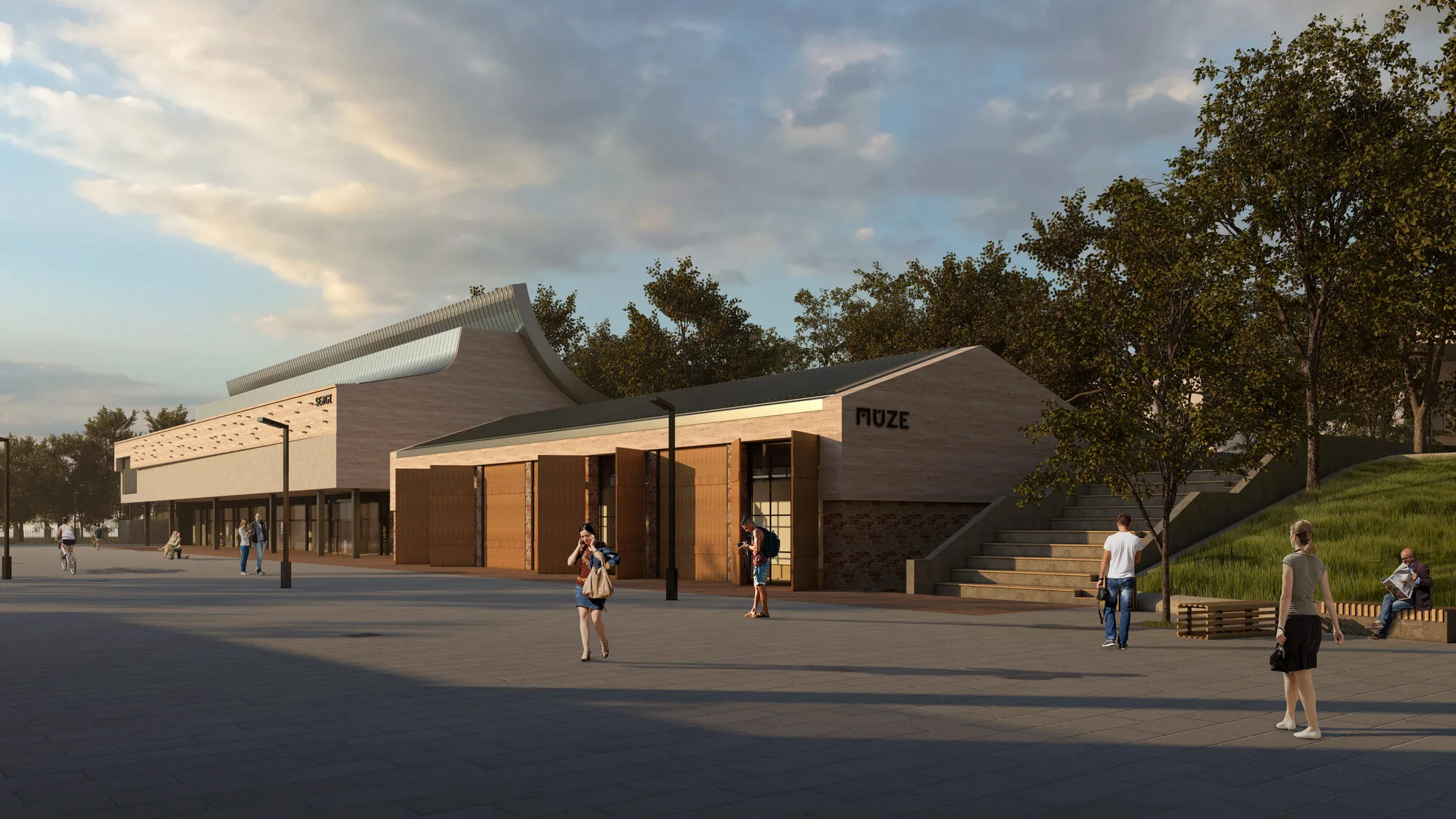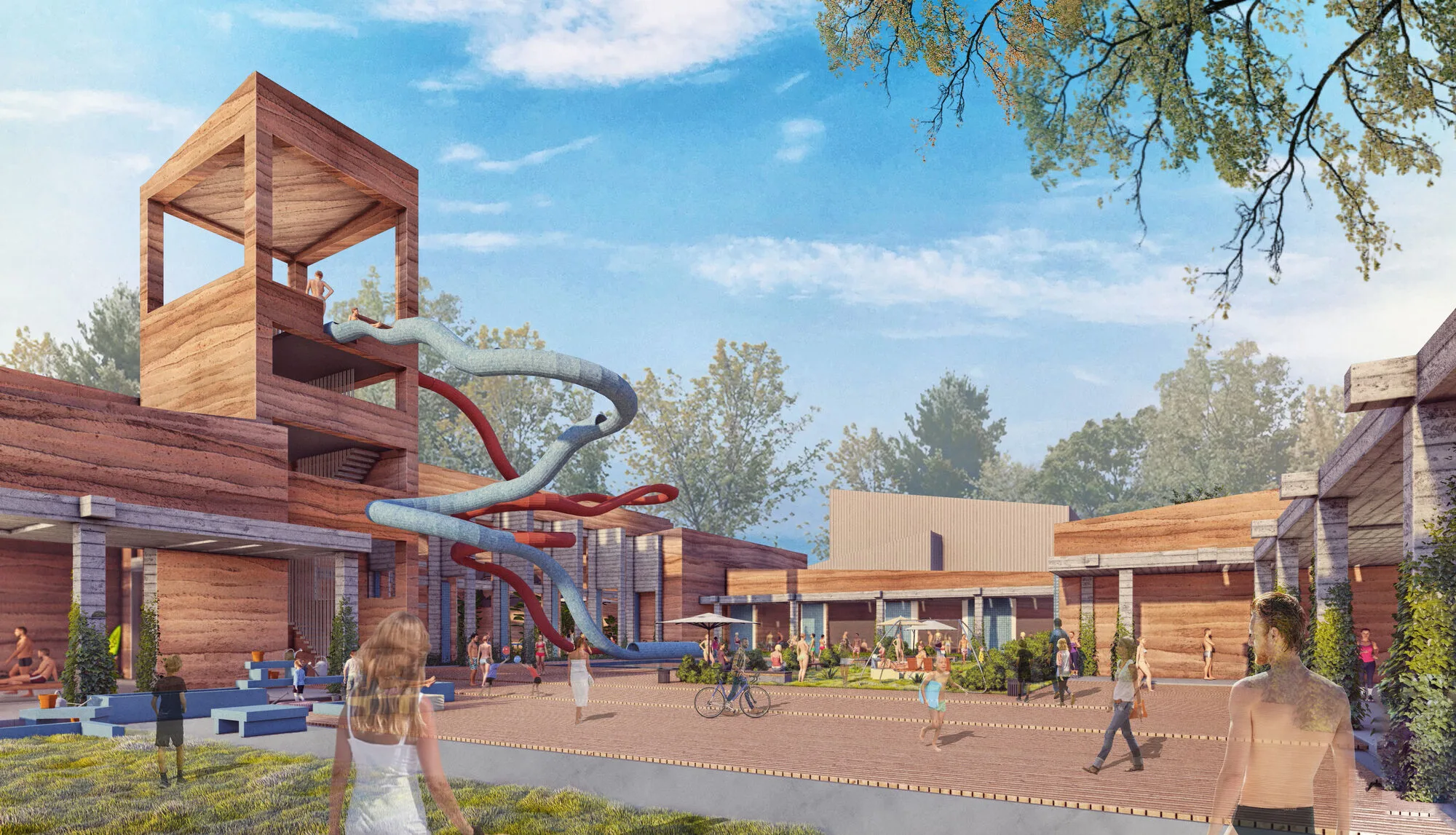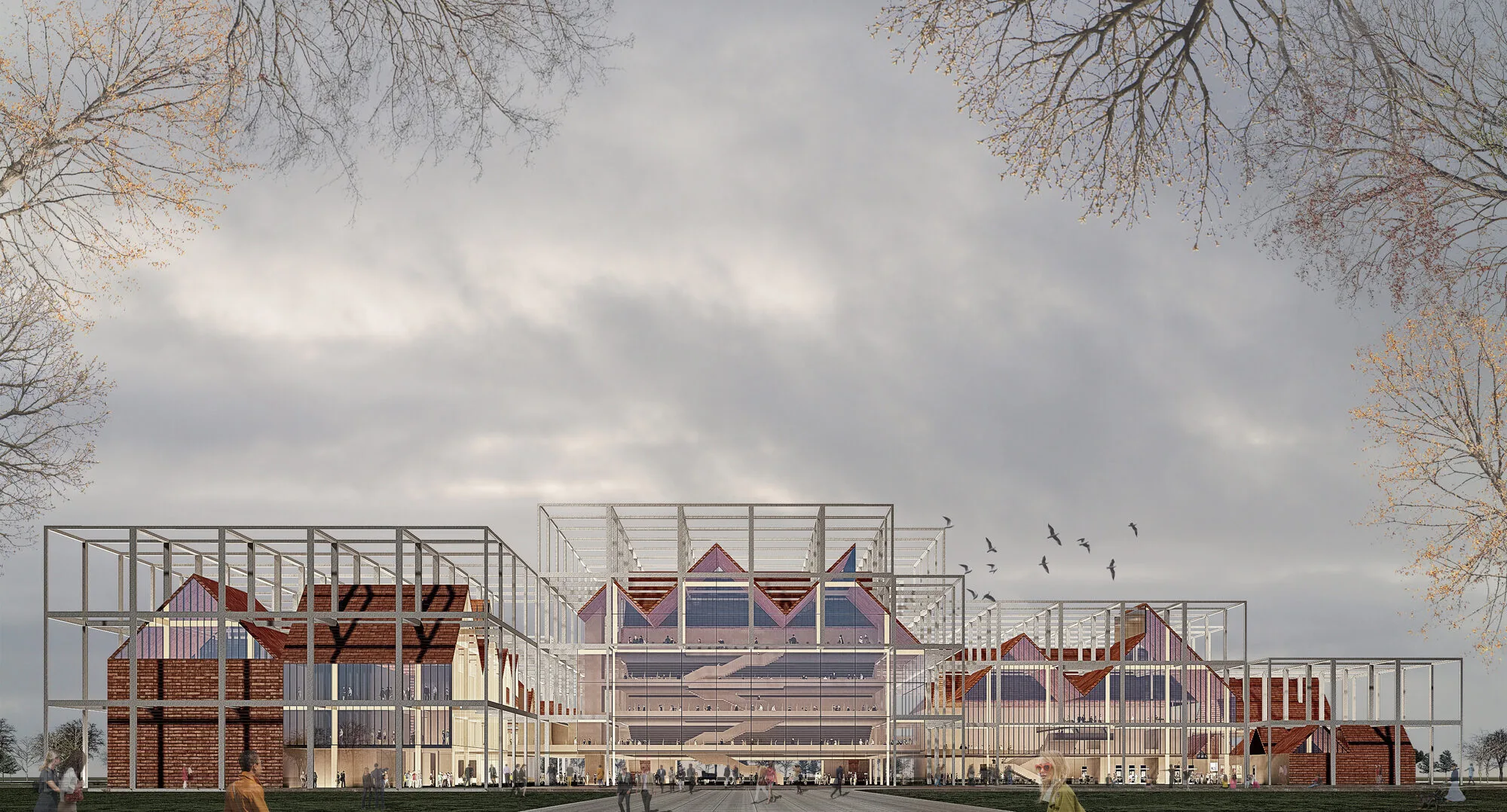
Camerimage European Film Centre
EU Film Centre
The city of Toruń, where this project is situated, retains an untouched state due to its numerous historical buildings, attracting waves of tourists drawn by this pristine city. For new projects in this city to endure, they must be seamlessly integrated into the urban fabric. Utilizing the inherent qualities of the site, the volumes housing the functional programs are positioned along the northern, southern, and western edges of the plot, while an open square is created to the east. This configuration aligns with the urban plan and the texture of the city. The primary entrances to the different functional volumes are oriented towards the square, fostering the greatest interaction with the city and its inhabitants. In addition to the main entrances to the buildings, the square features a range of activities and seating areas designed to facilitate engagement with pedestrians. A secondary pedestrian entrance is strategically positioned to accommodate foot traffic from the tram line to the north, while the service entrance and parking, located opposite the square, ensure vehicular access.
Camerimage European Film Centre
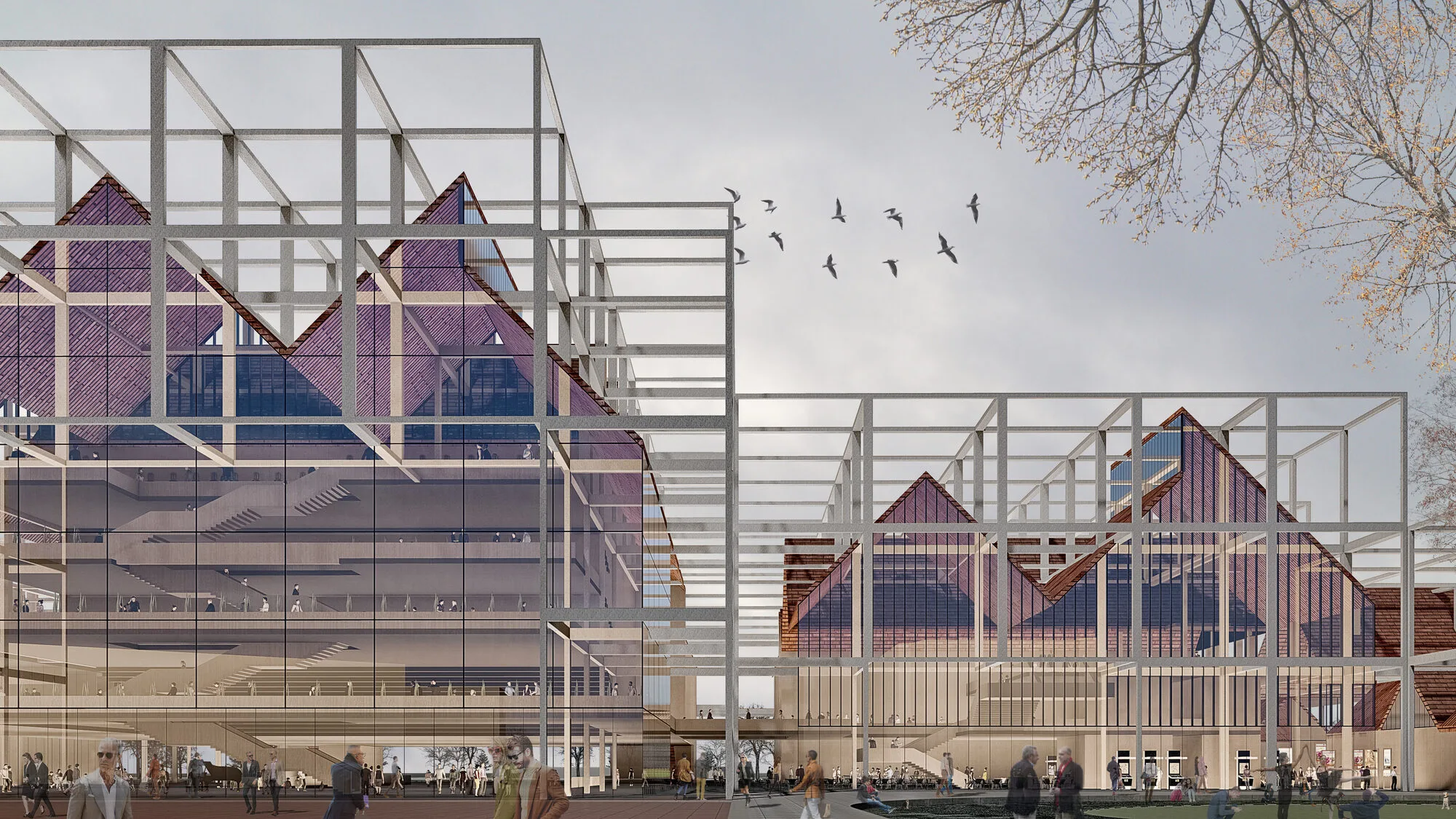
Context
As previously mentioned, the historical texture of the city is the most defining feature of Toruń. Adapting to this environment is a crucial element of the project, especially since Toruń is listed as a UNESCO World Heritage site and is surrounded by historically significant structures such as the Old Town and the Centre for Contemporary Art (CSW). Accordingly, design decisions throughout the project have been made to harmonize with the surrounding fabric.
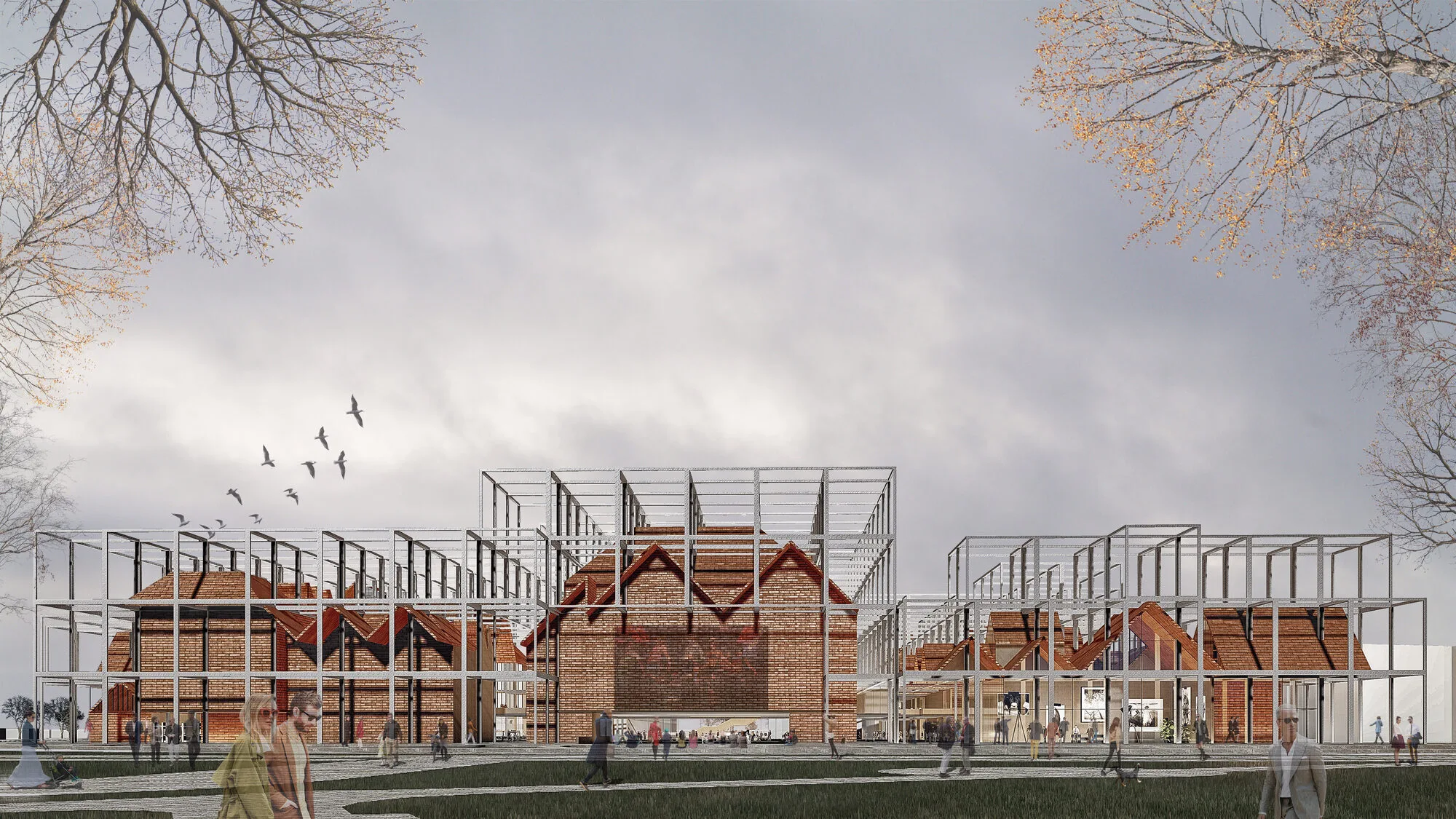
Roof and Wall Composition
The sloping roofs, featuring a variety of forms, draw inspiration from the Gothic architecture prevalent in the city. These inclined rooflines are repeated to better integrate the large mass of the building into its context and to break down its perceived scale. The design seeks to offer a contemporary interpretation of Gothic architecture by blending roof and wall elements, creating a cohesive expression between the exterior facade and the roof structure.
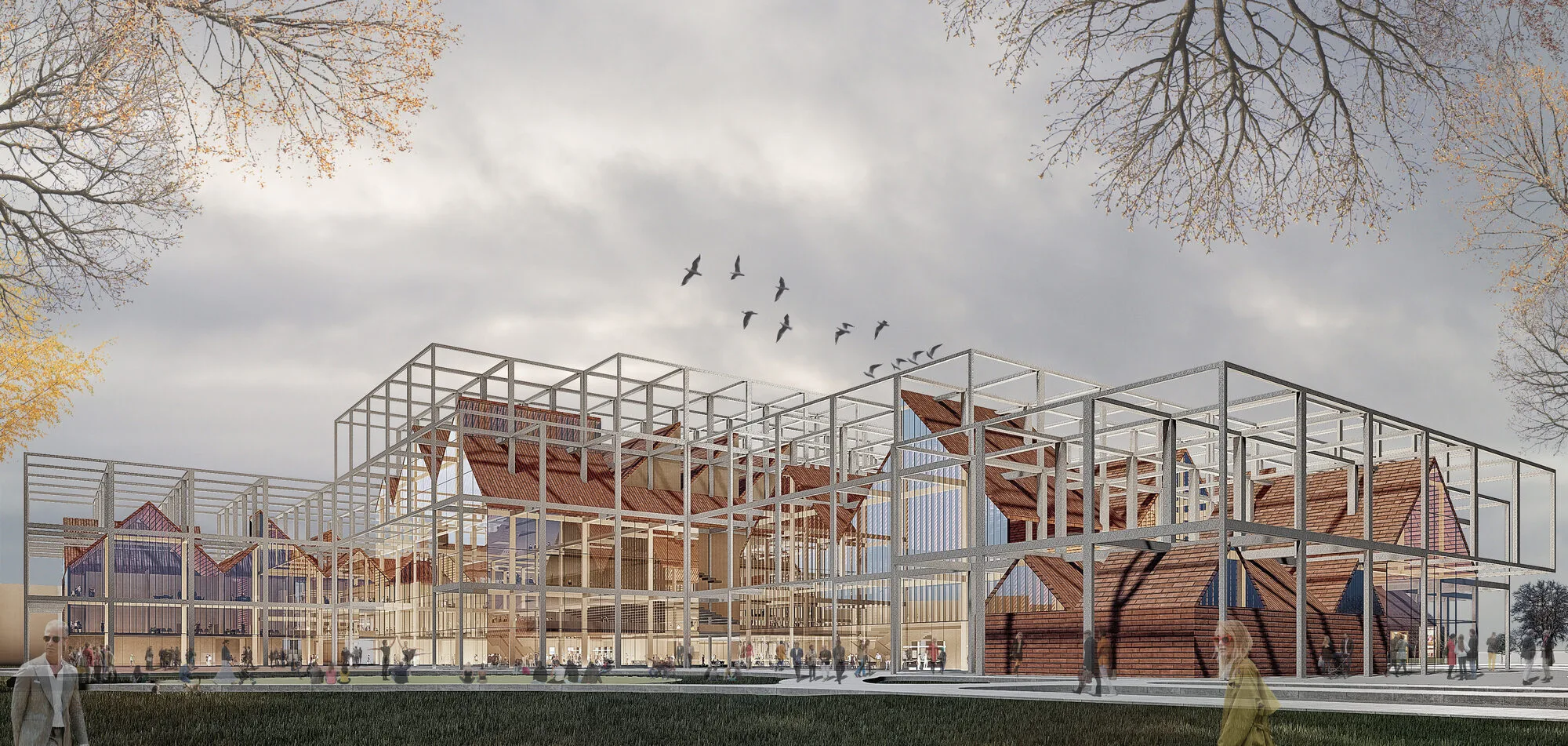
Structural Composition
Rather than functioning as a monolithic form, the building mass has been fragmented based on the different functions it houses, allowing for the free flow of inhabitants. This fragmentation also responds to the dominant scale of the urban context, maintaining a human-friendly scale. The various functional volumes are unified through a megastructure, which also emphasizes pedestrian paths via colonnades formed by the gaps between volumes. The overlaying of the Gothic roof effect onto the structure serves to introduce a modern architectural expression.
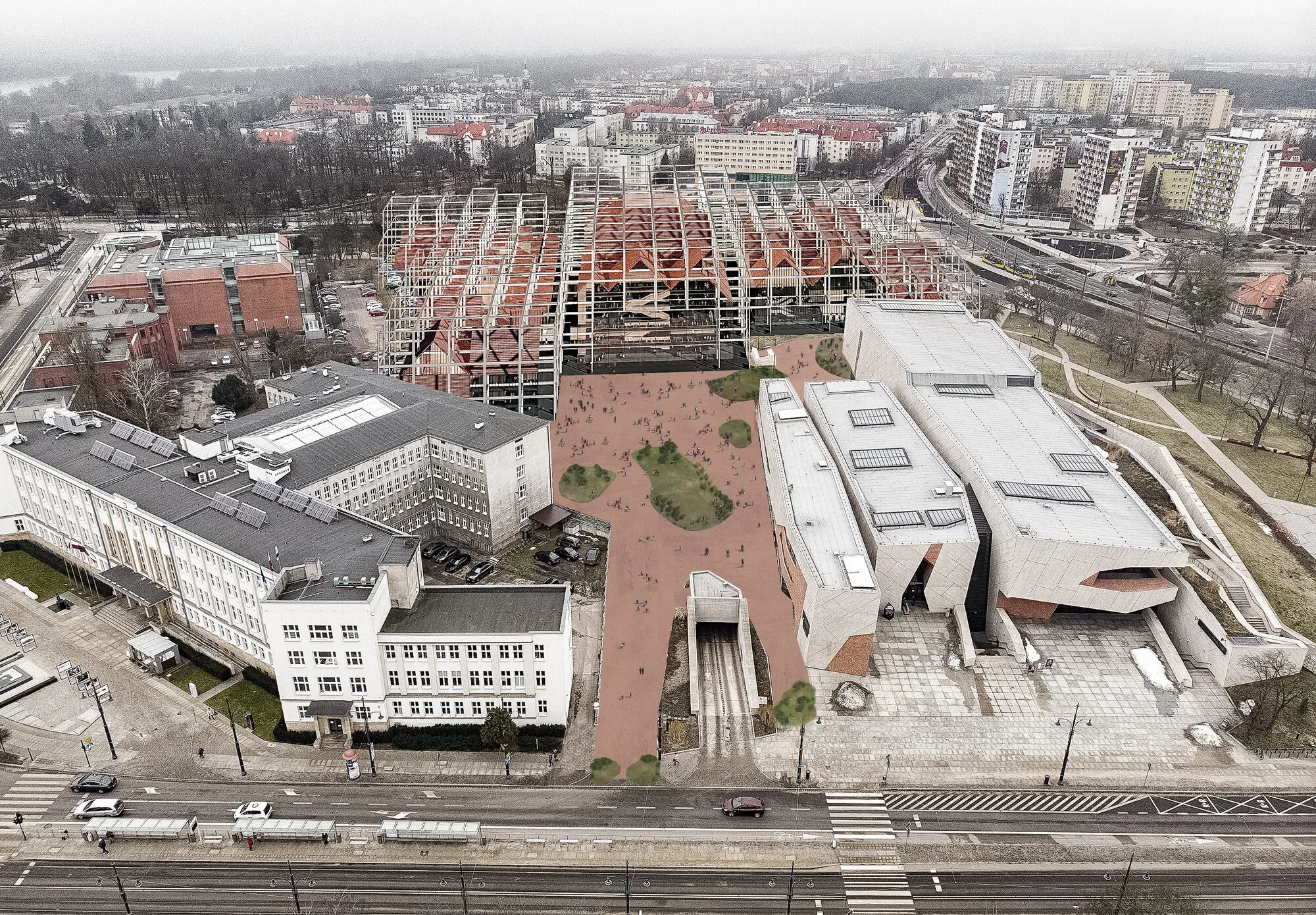
Streets and Pedestrian Circulation
The design draws inspiration from the narrow streets of Toruń and how these streets lead people to open squares, reflecting this idea at a smaller scale within the project. The gaps between the building masses transform into street-like forms, making the complex permeable and enabling continuity with the urban streetscape. These internal streets connect the square with the lower street at the front, guiding residents and visitors through the complex. As a result, the square serves both as a passageway and as a public space, enhancing the interaction between the urban fabric and the building masses.
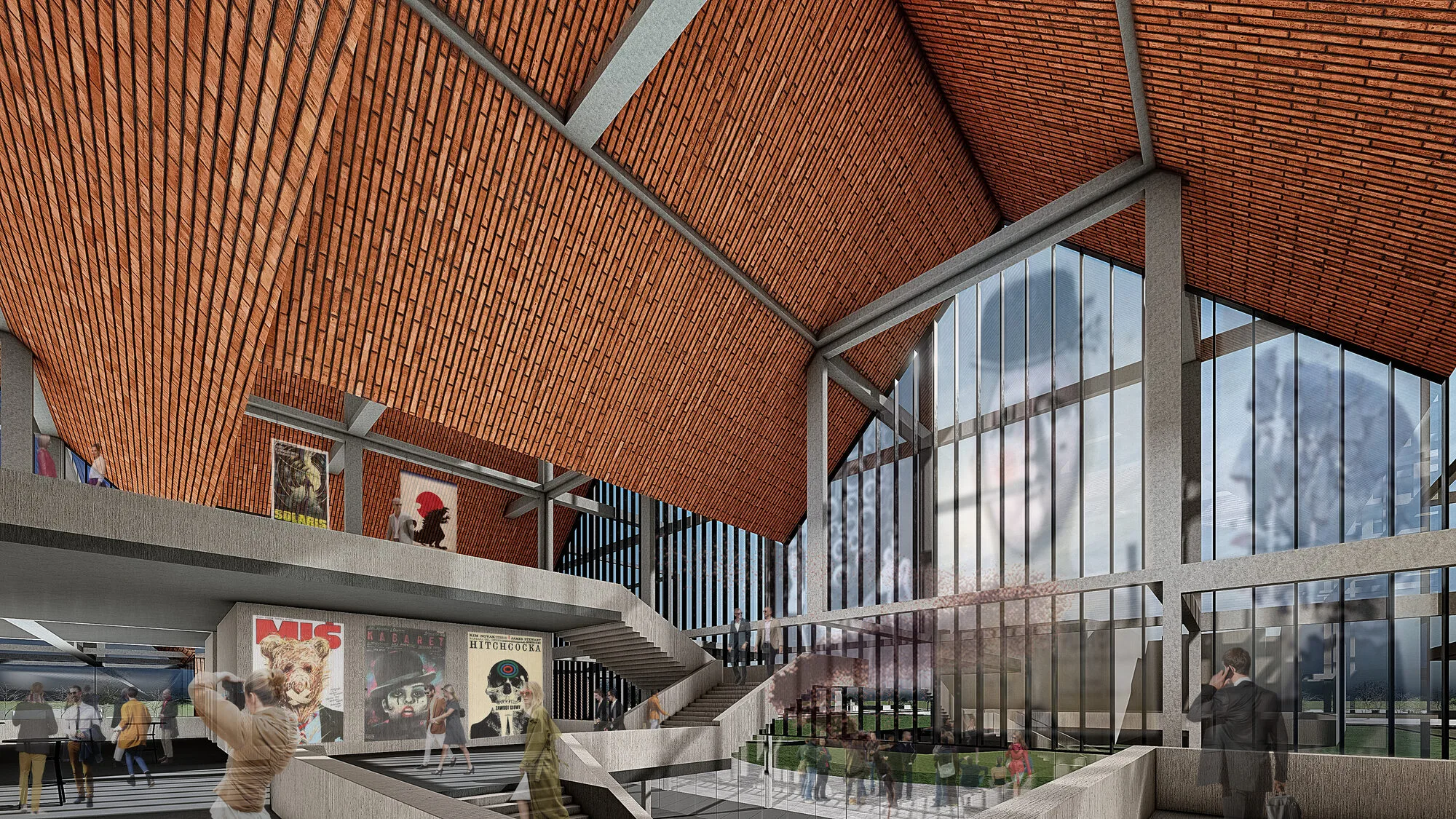
The Square
The square is designed to cater to a diverse range of users and must accommodate varying needs depending on the events taking place. Together with the amphitheater and park on the western side of the site, the square forms a triangular zone intended for public use, with these spaces supporting each other during events. The square and park also establish a pedestrian axis, ensuring the Festival Center can serve both public spaces. The circular amphitheater is designed to be accessible from all directions, further connecting the two public plazas. Ultimately, the density of users can be distributed and collected along the axis formed between the structures.
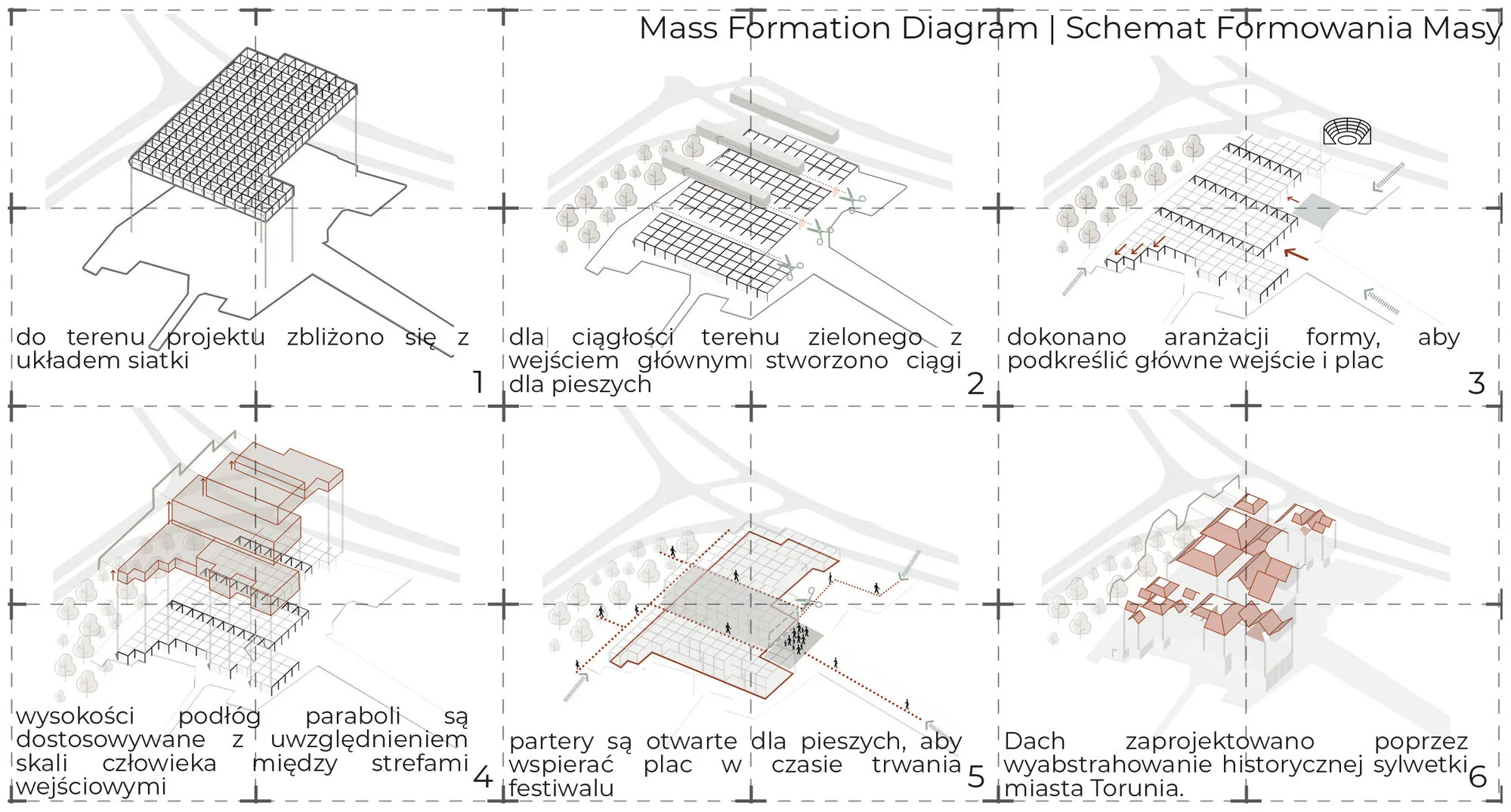
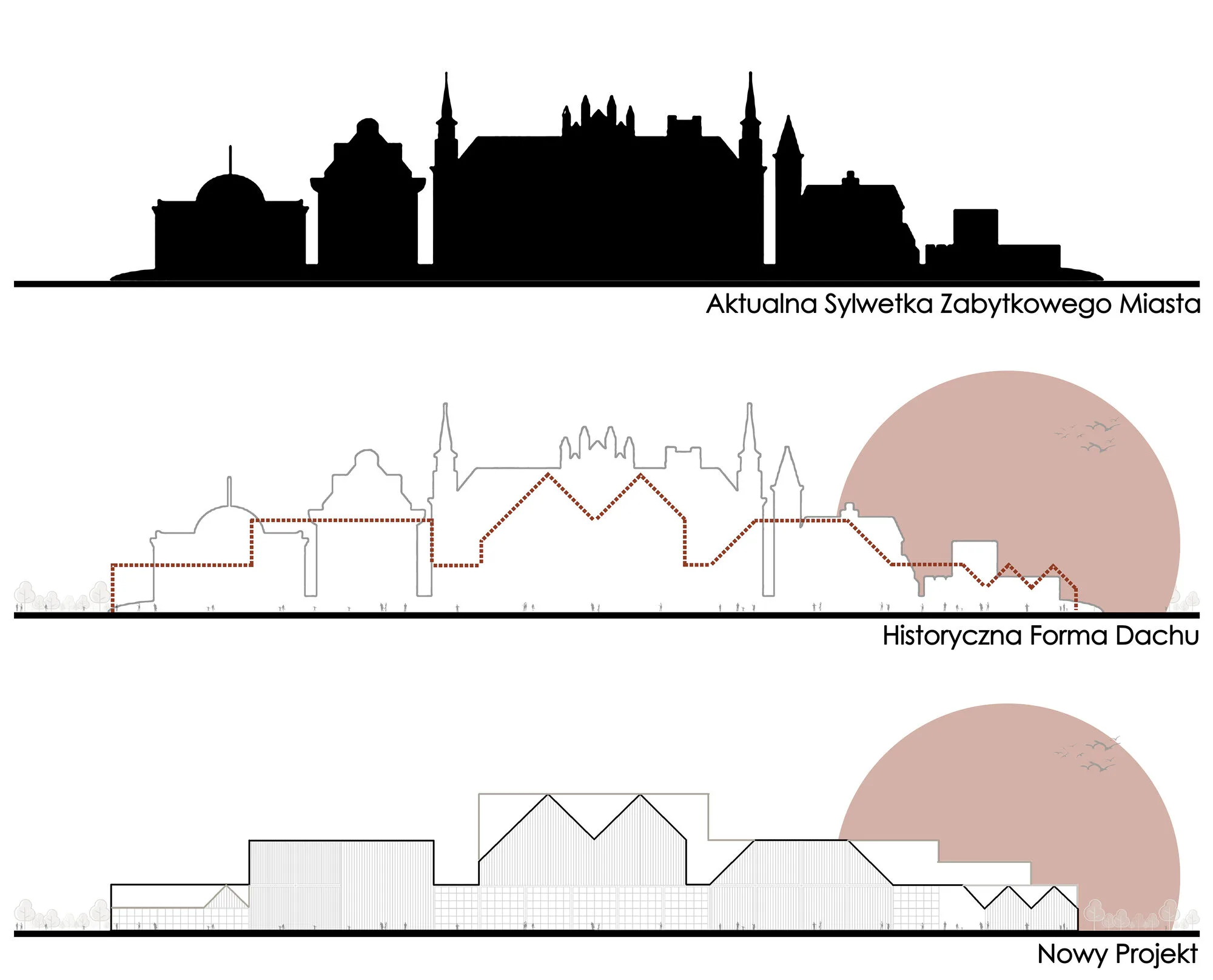
Circulation
The circulation within the foyer spaces of the separate volumes is interconnected by an arcade formed by the megastructure, facilitating maximum user flow through the foyer areas. The building transitions gradually from the square to shared foyers and offices, allowing the building to seamlessly integrate private and public functions. Additionally, the pedestrian path, accentuated by colonnades, leads to surprising public spaces at each end, evoking curiosity and engagement with the ECFC building. Pedestrian circulation is further emphasized by an axis created by the steel structure.
