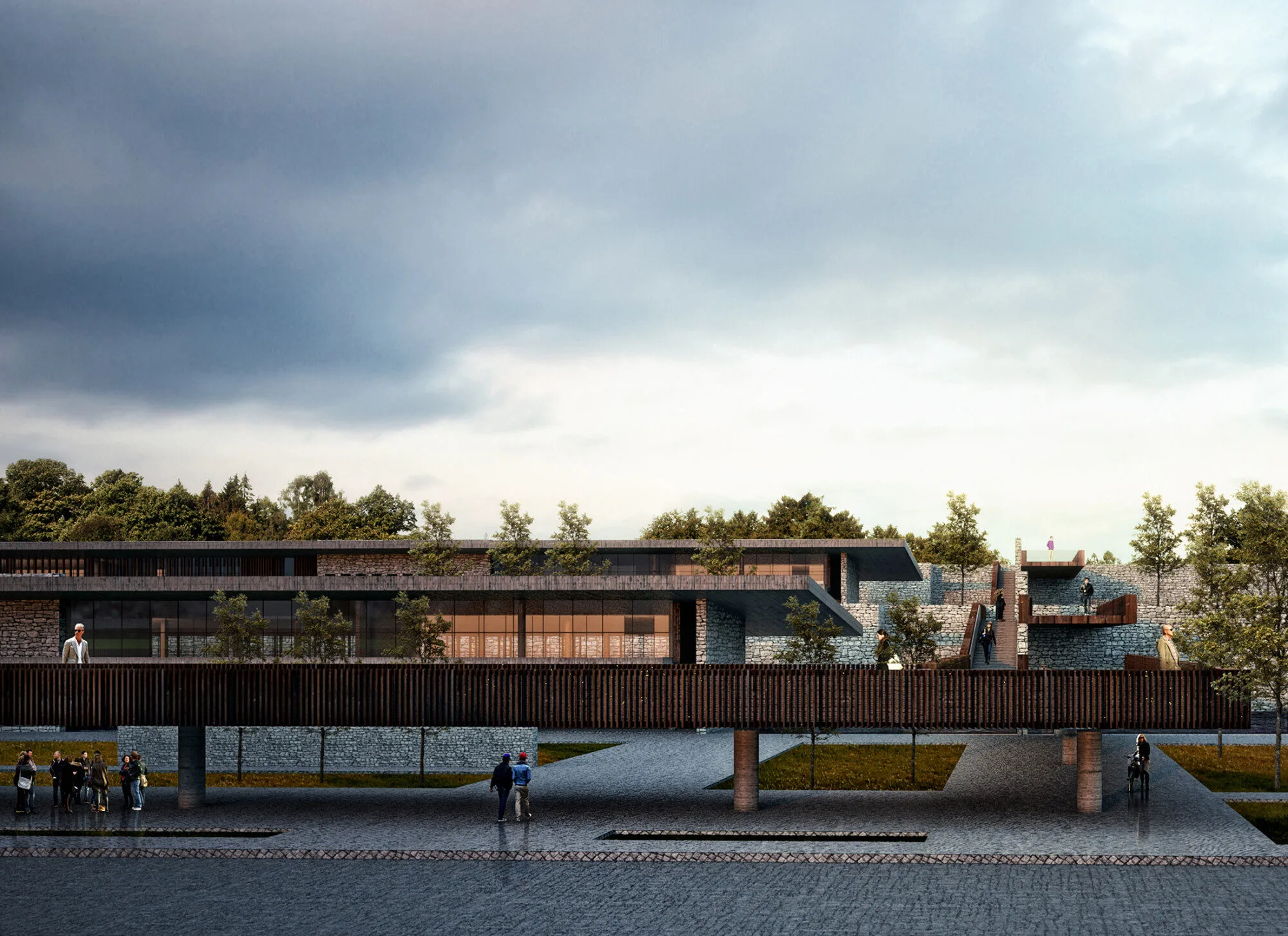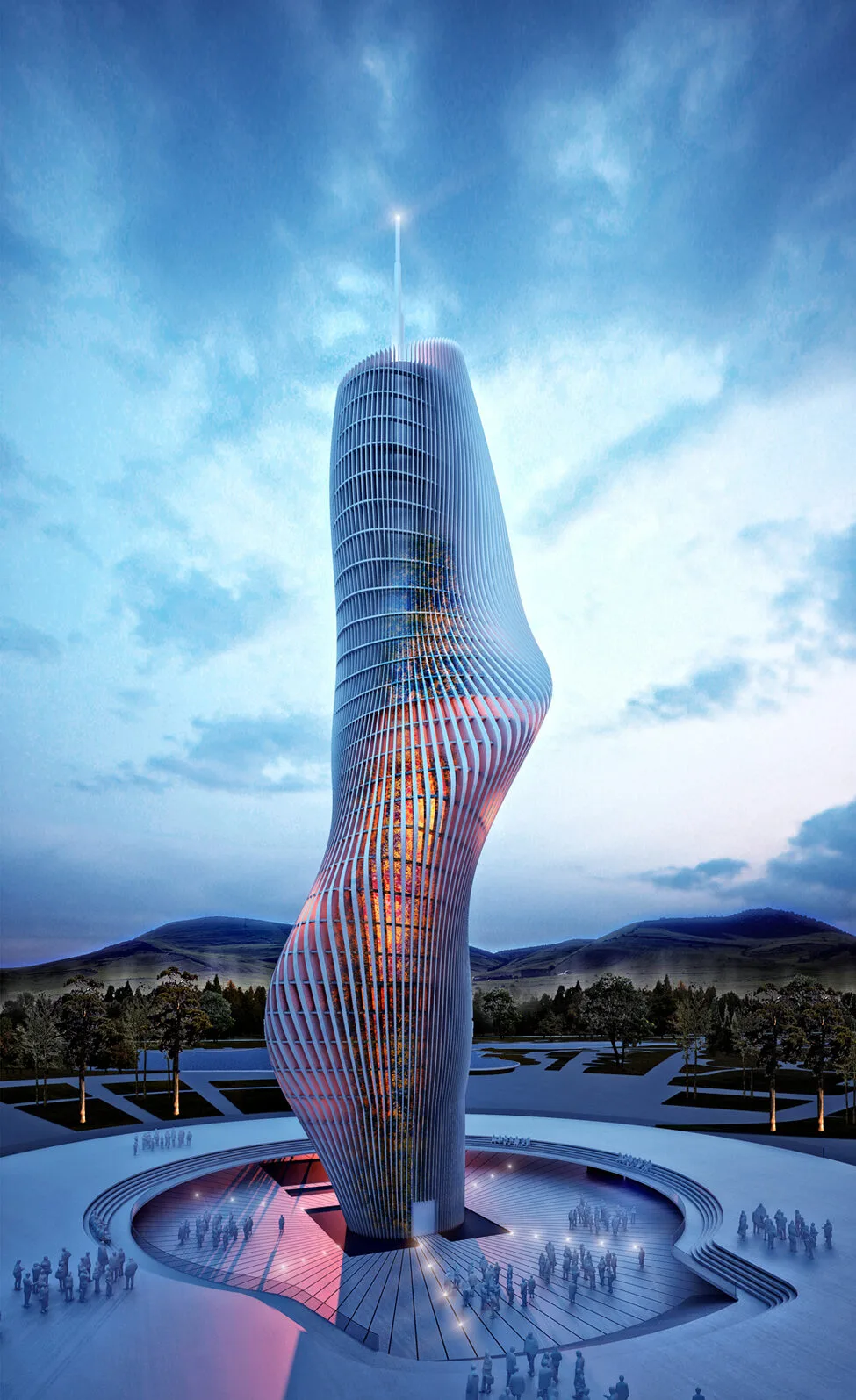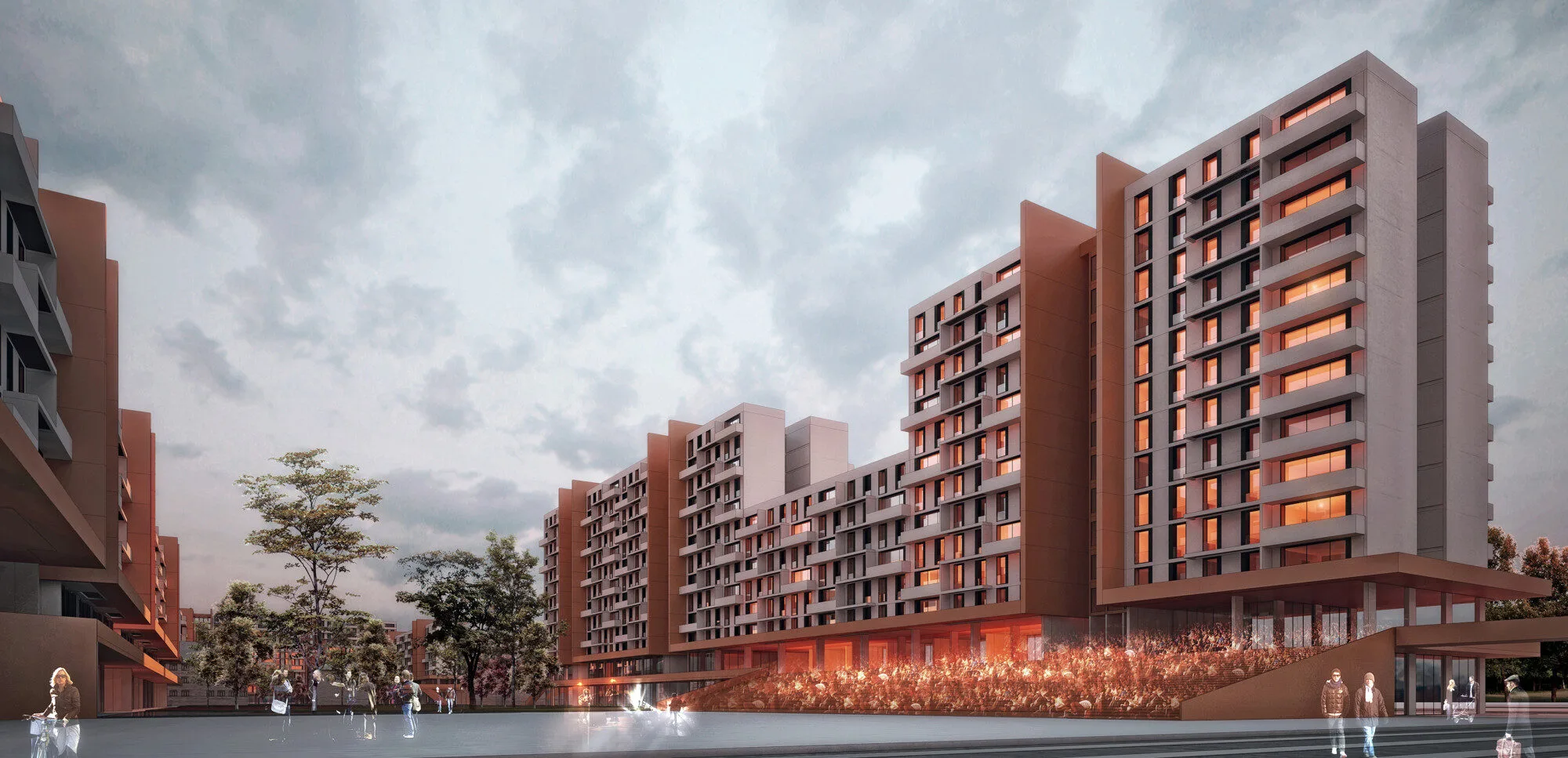
Canakkale Social Housing Project
The project area defined within the Çanakkale Municipality Social Housing Area Urban Renewal National Architectural Project Competition has been critically examined regarding its environmental relations and green area strategies, particularly in light of recent urban transformation practices. The initial phase aims to thoroughly understand the competition site and its social and physical dimensions, analyzing the specifications and characteristics of the area to inform urban and environmental objectives. These insights establish the foundation for decisions related to patterns, transportation, density, and green open space systems.
Canakkale Social Housing Project
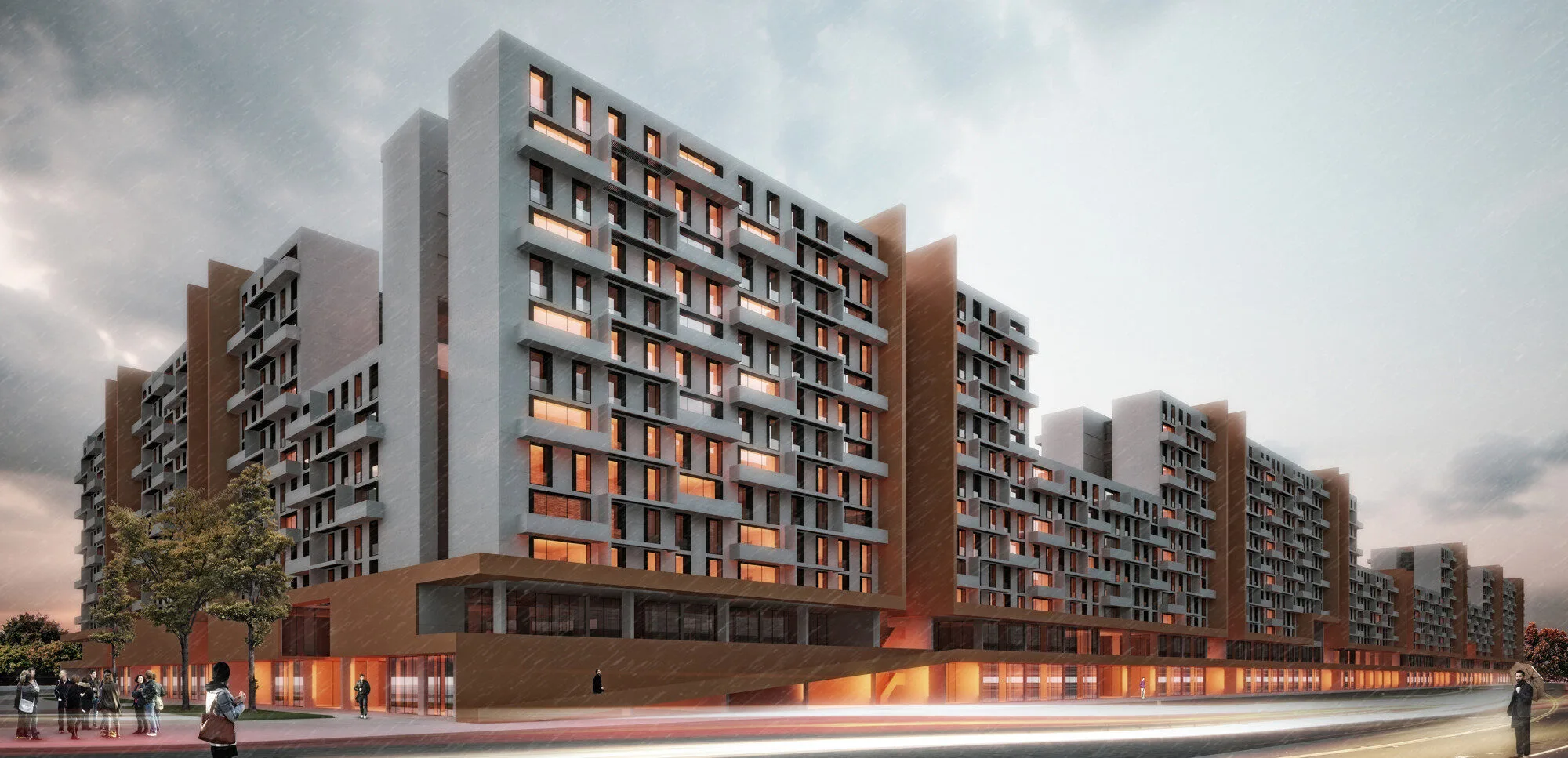
The primary goal is to create an urban park that connects the recreational spine from Sarıçay in the southwest, ensuring continuity into the project area. This design incorporates existing green areas as a corridor, proposing the largest urban park in Çanakkale's city center.
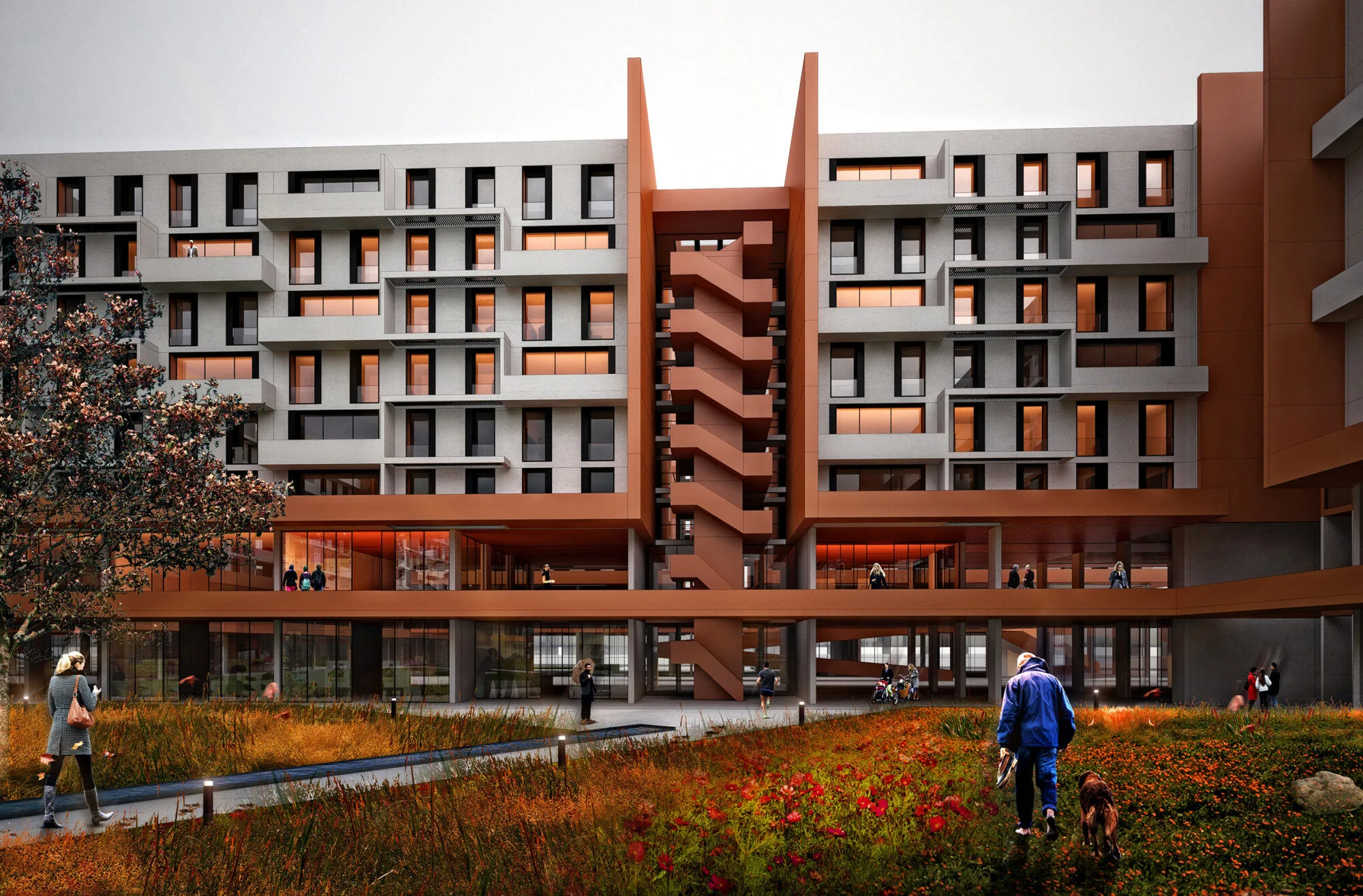
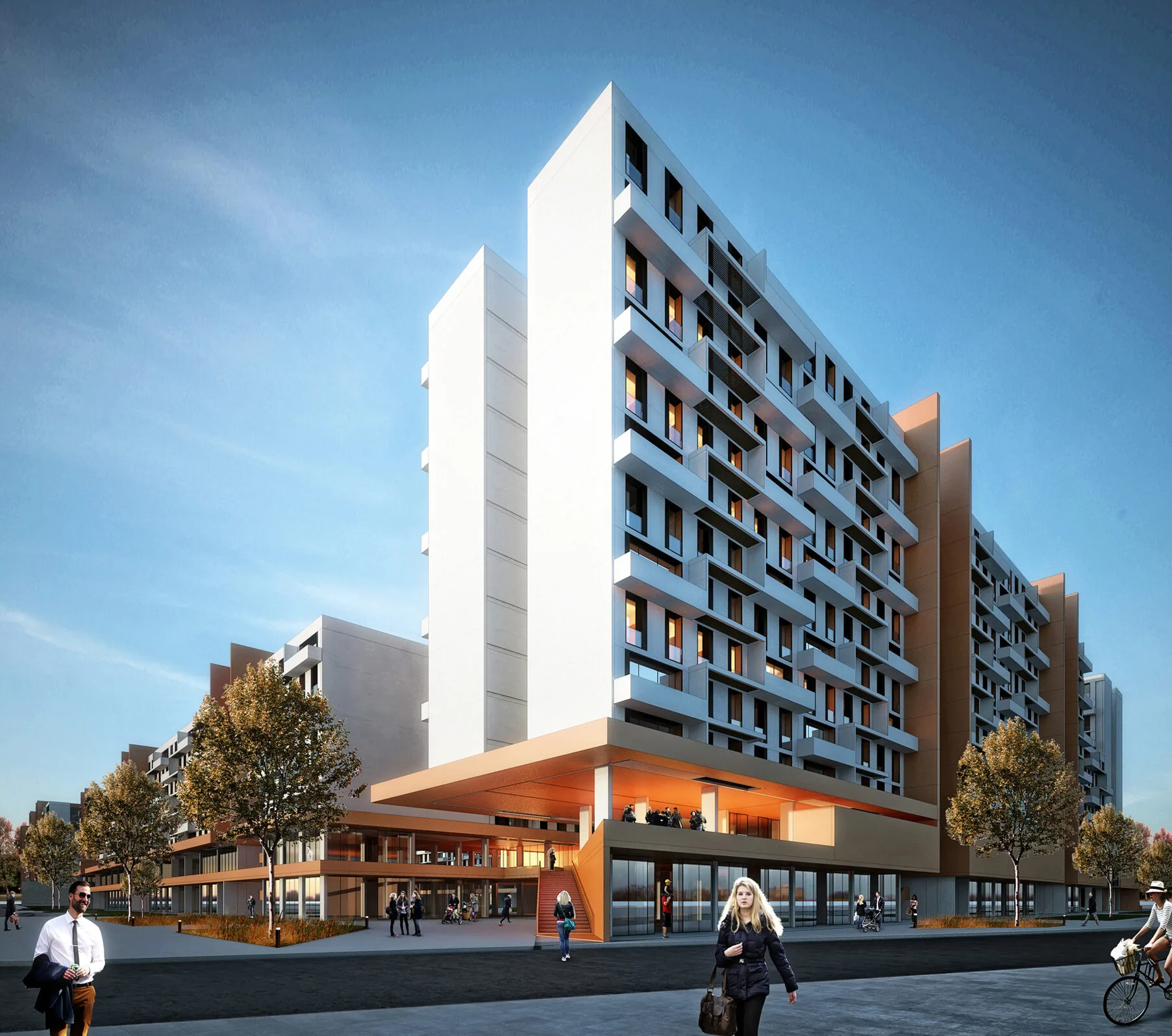
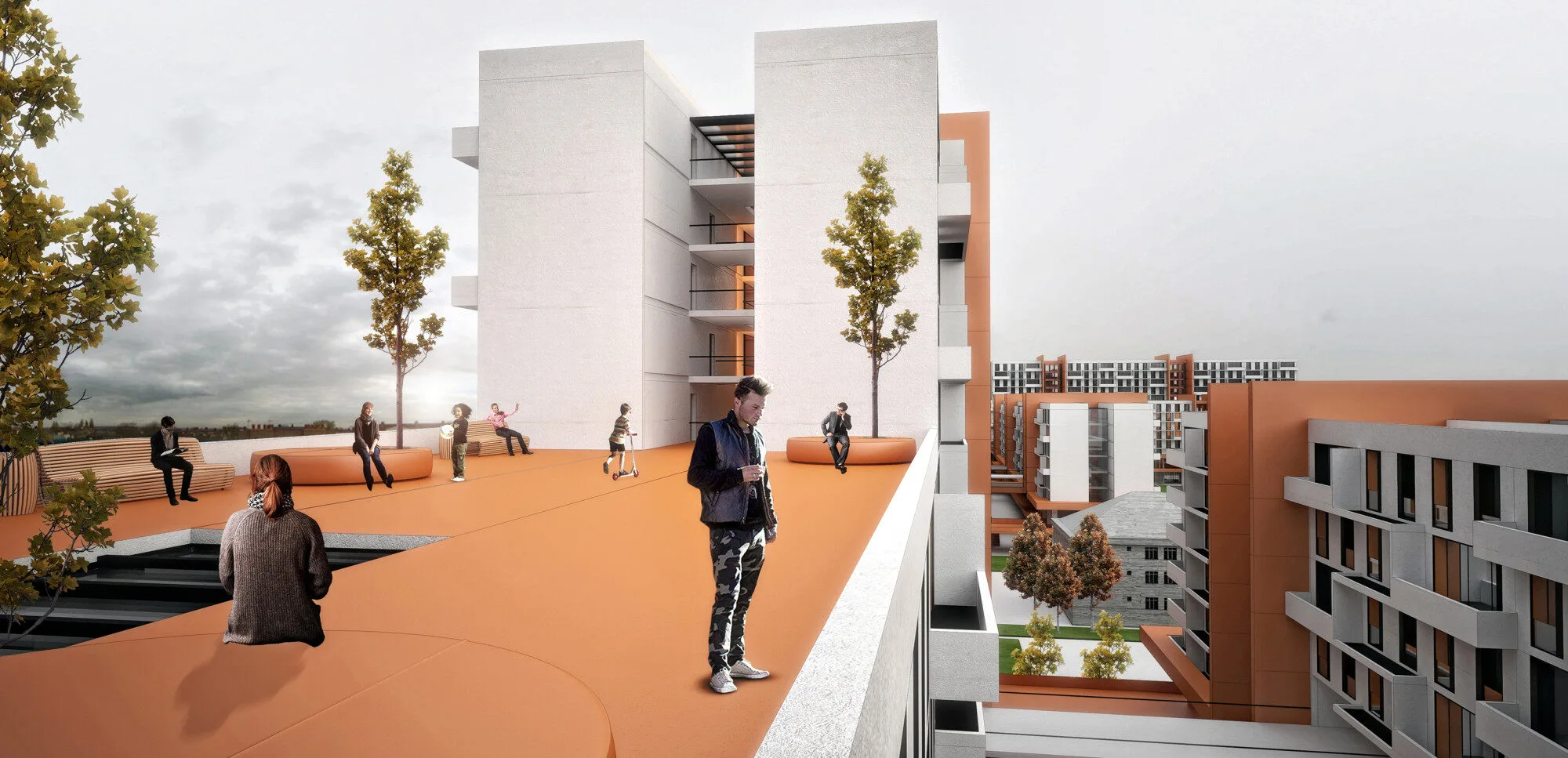
The settlement is strategically placed along the project's periphery, adhering to the green area strategy. Public social, cultural, and commercial units are arranged on the ground and first floors, encircling the city park. This layout fosters a cohesive relationship with the park, with residential blocks organized linearly along these communal spaces. To enhance accessibility, the ground floors are designed to minimize barriers, allowing free access to the park from all sides.
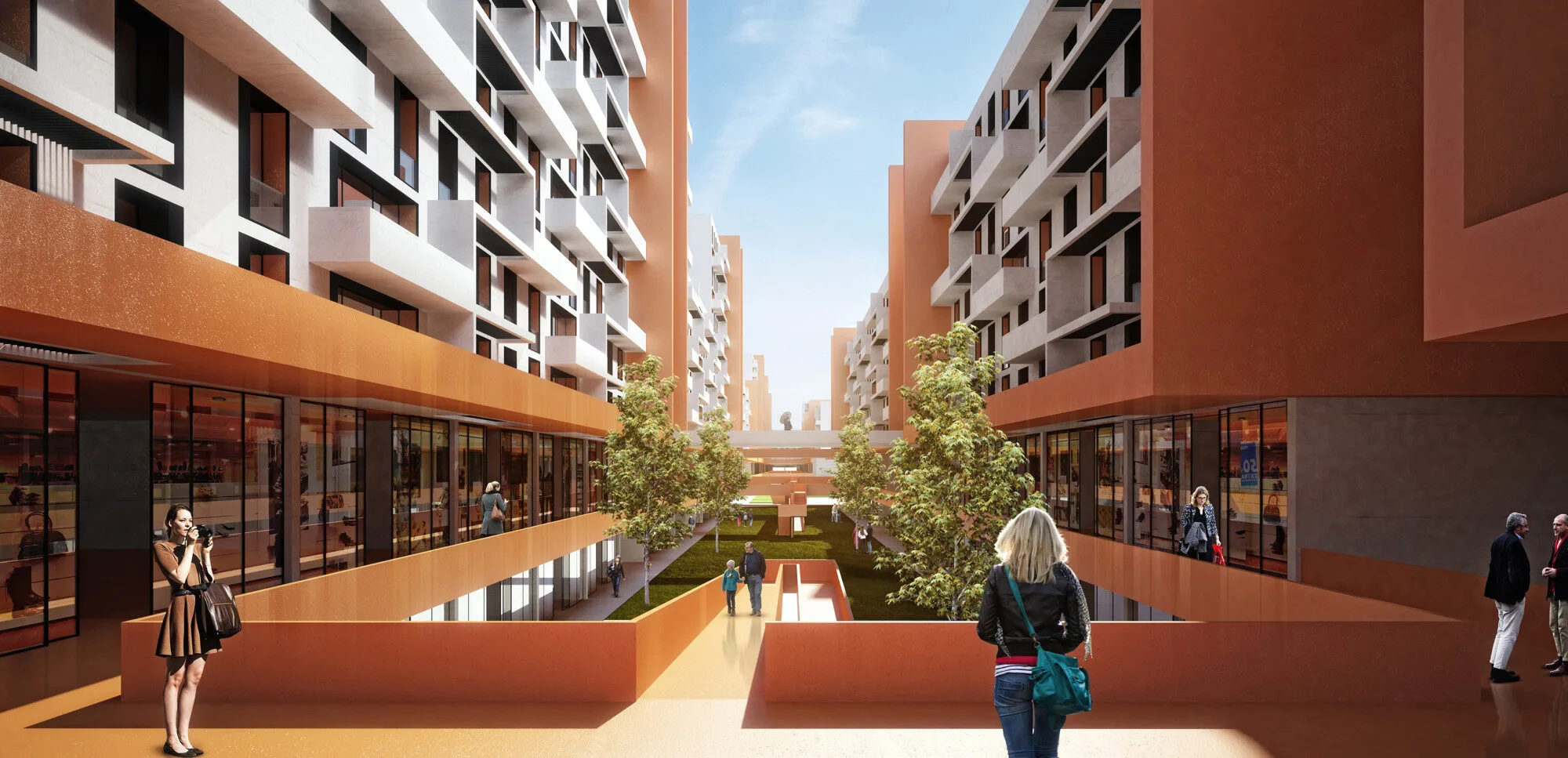
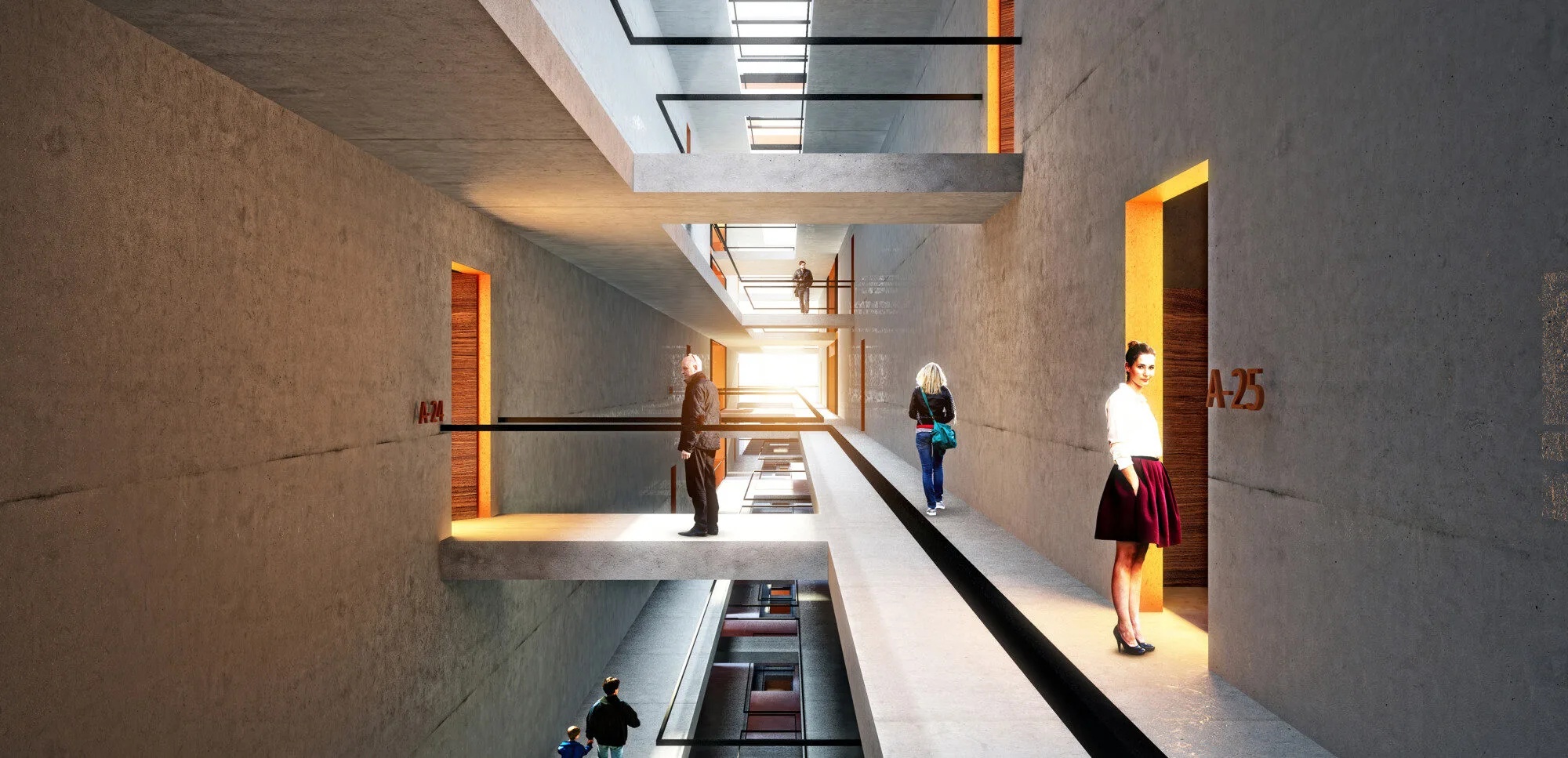
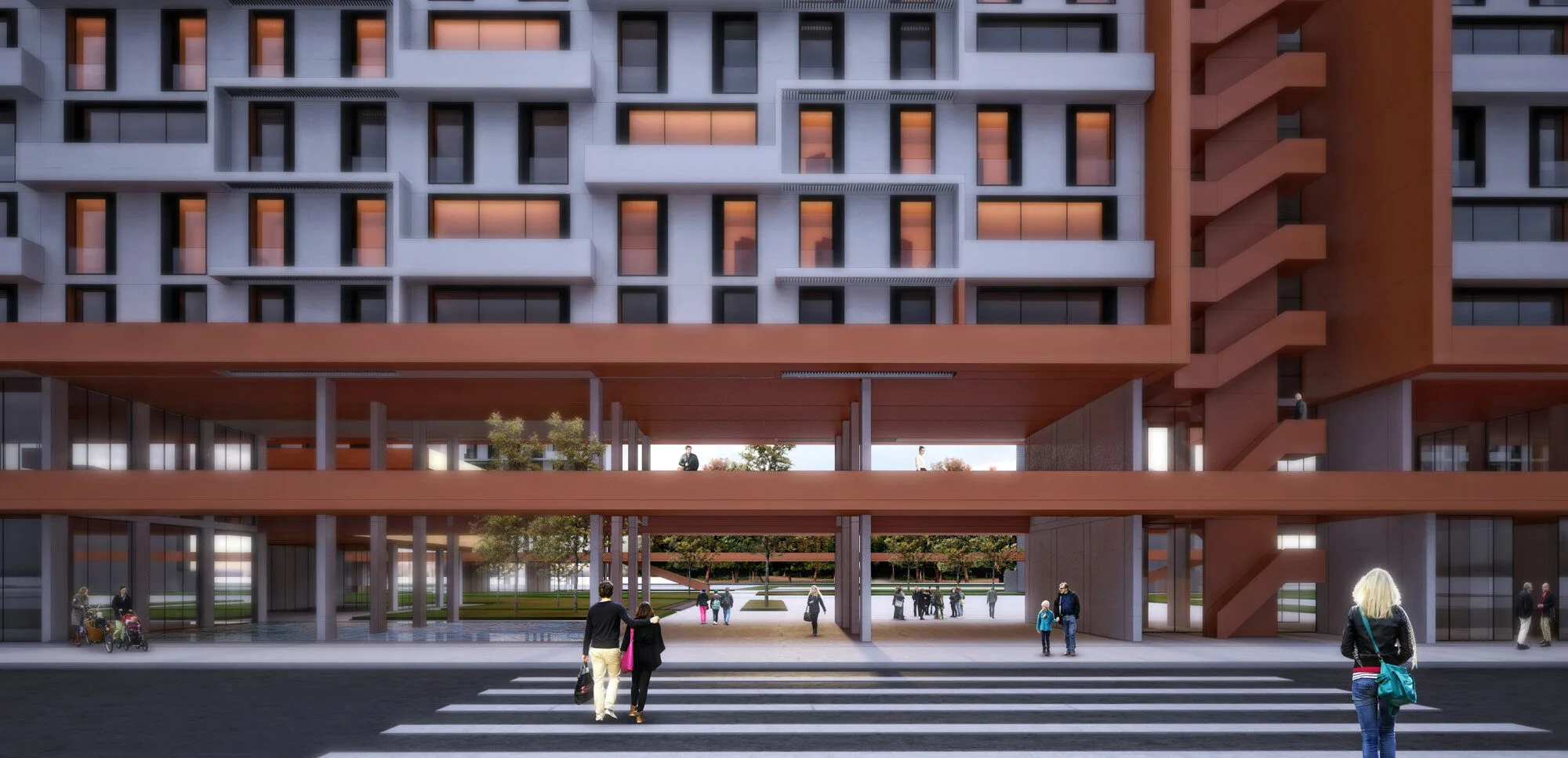
Housing blocks are integrated with social and commercial areas, utilizing a contiguous typology featuring central staircases. Multi-storey units align with the boulevard, while lower-rise structures face the park. The modular design allows for flexibility, enabling various flat types to be created by adapting dividing walls.
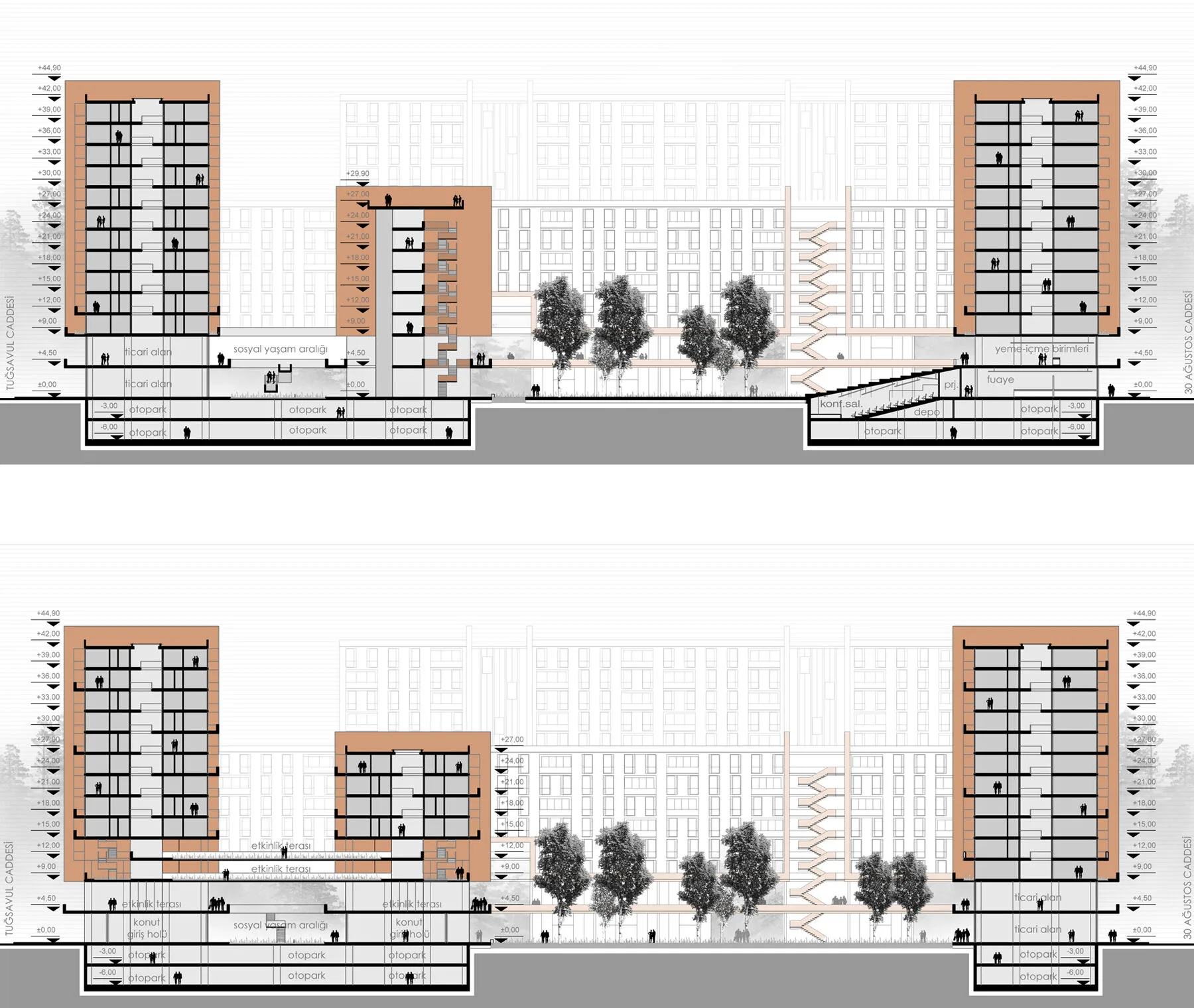
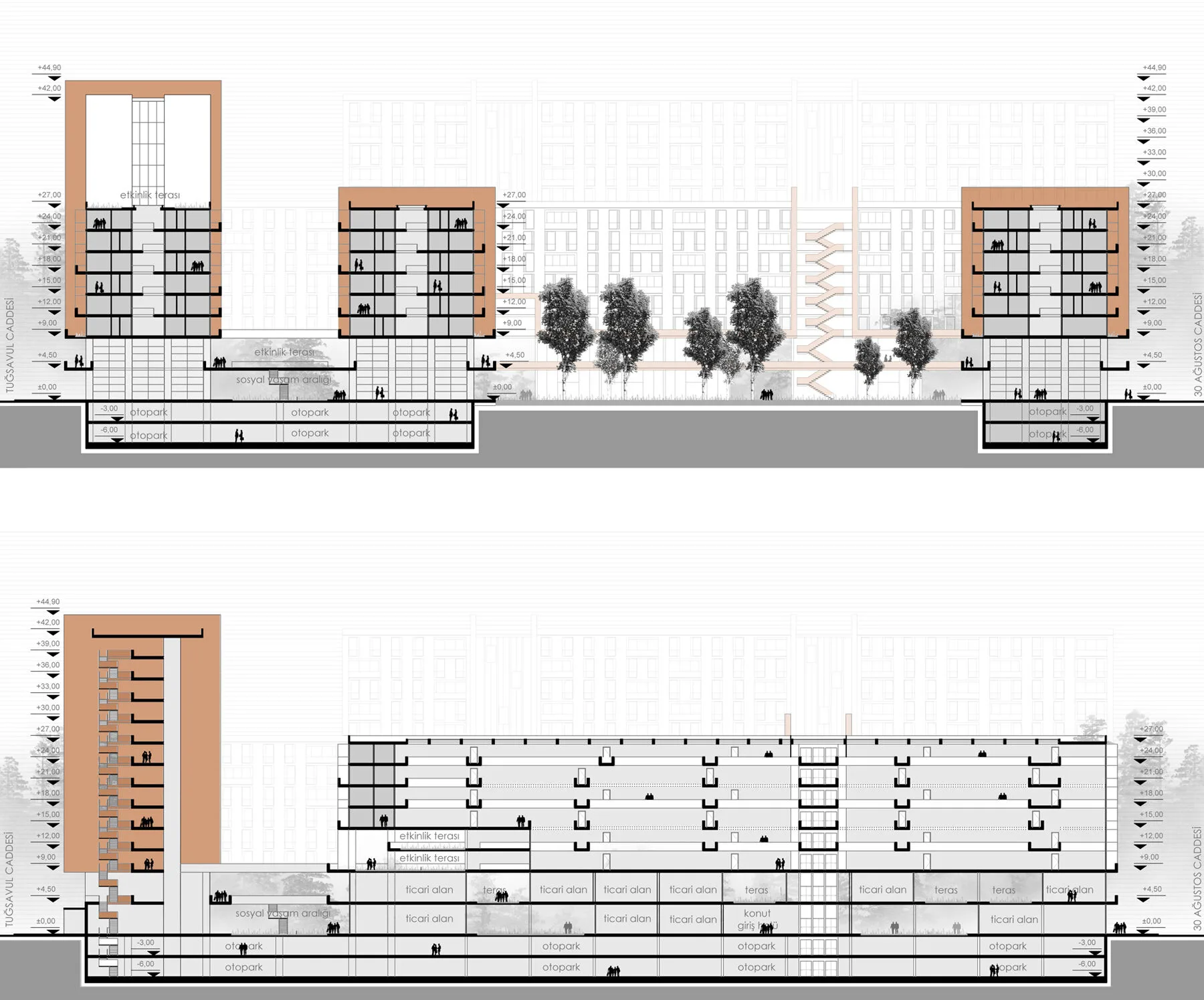
Access to the project area is provided by Tuğsavul Street and 30 August Street, designed as 40-meter-wide boulevards. Indoor parking is integrated into two basement levels beneath the blocks, with accessibility from surrounding roads. To avoid extensive hardscaping, open parking solutions have been omitted.
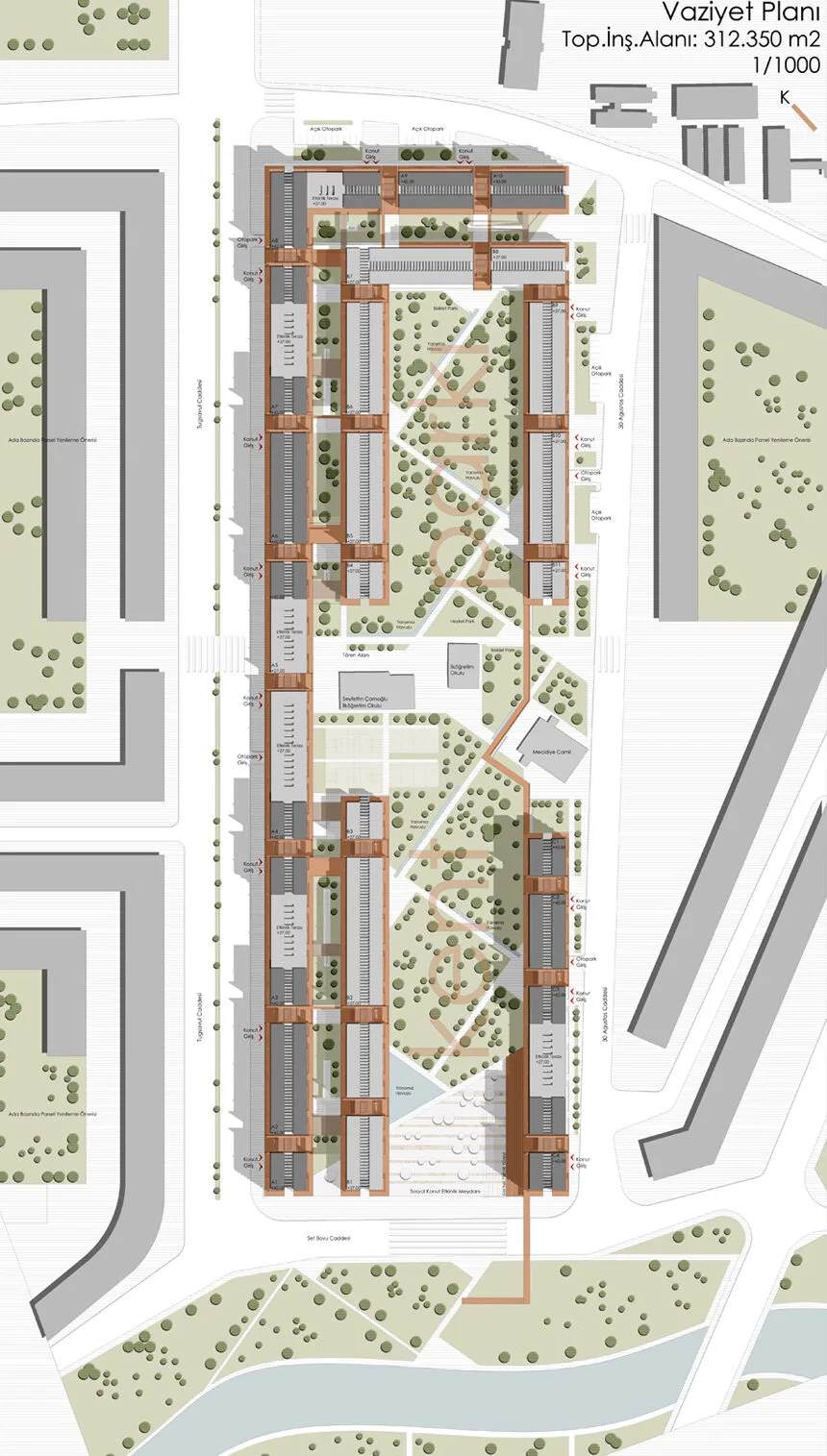
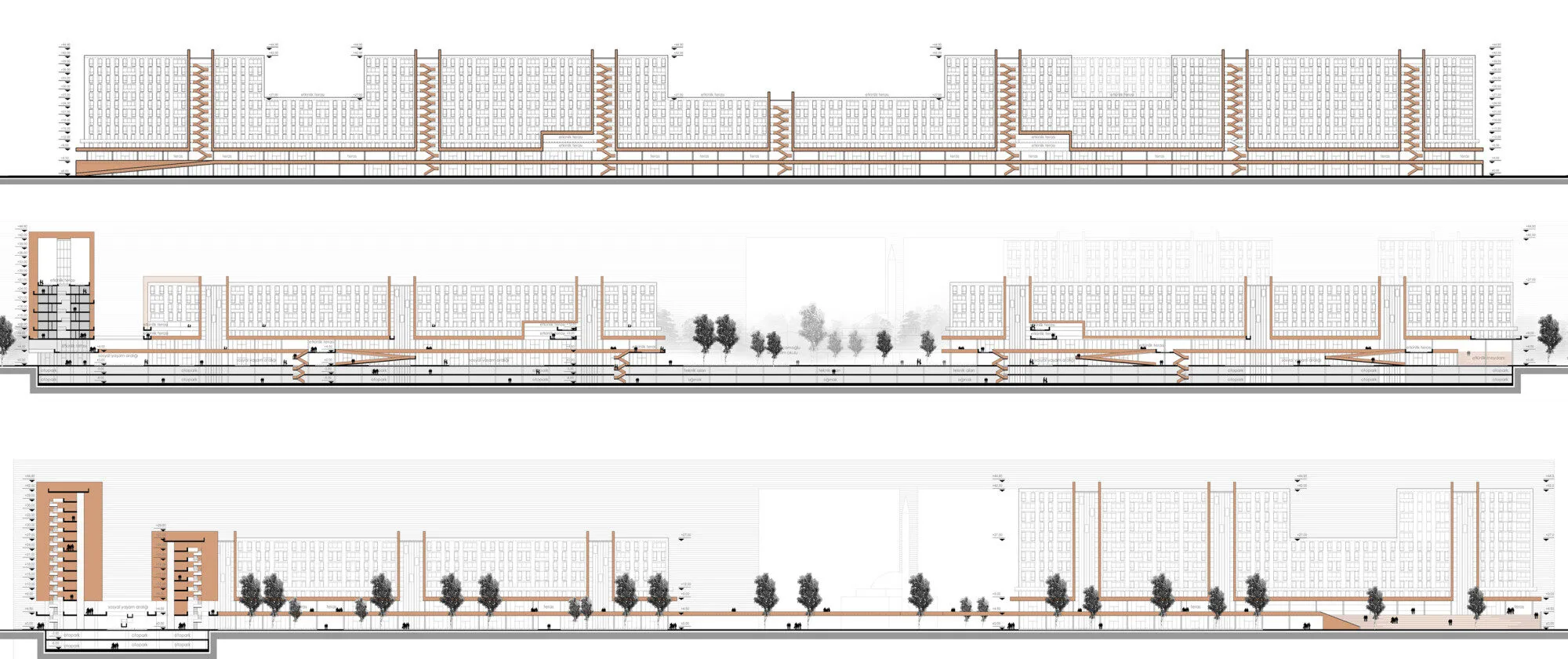
This proposal addresses urban transformation processes, demonstrating that such initiatives can enhance physical and social quality of life. It advocates for a 2.5 times increase in density while ensuring a city park remains accessible to citizens.
