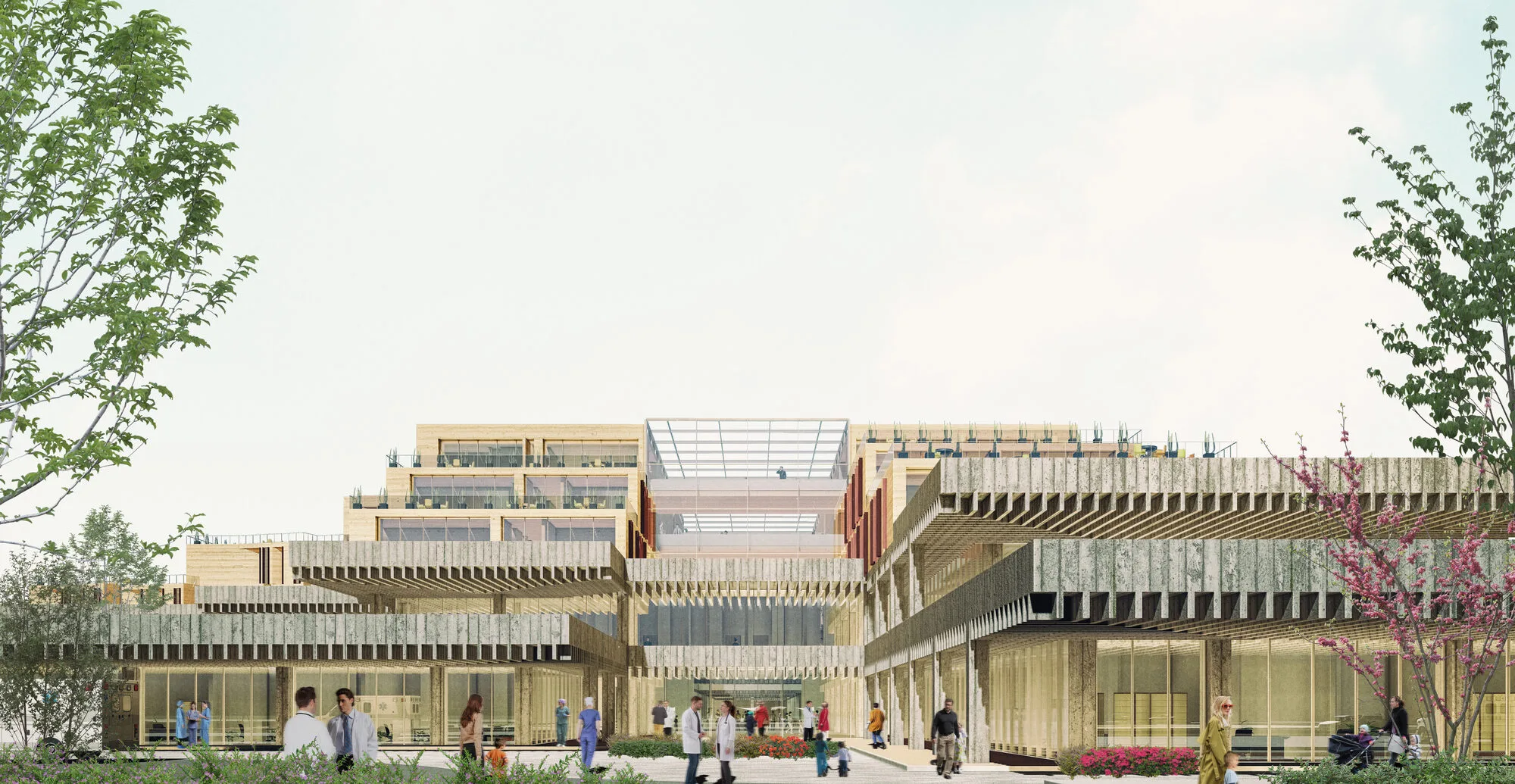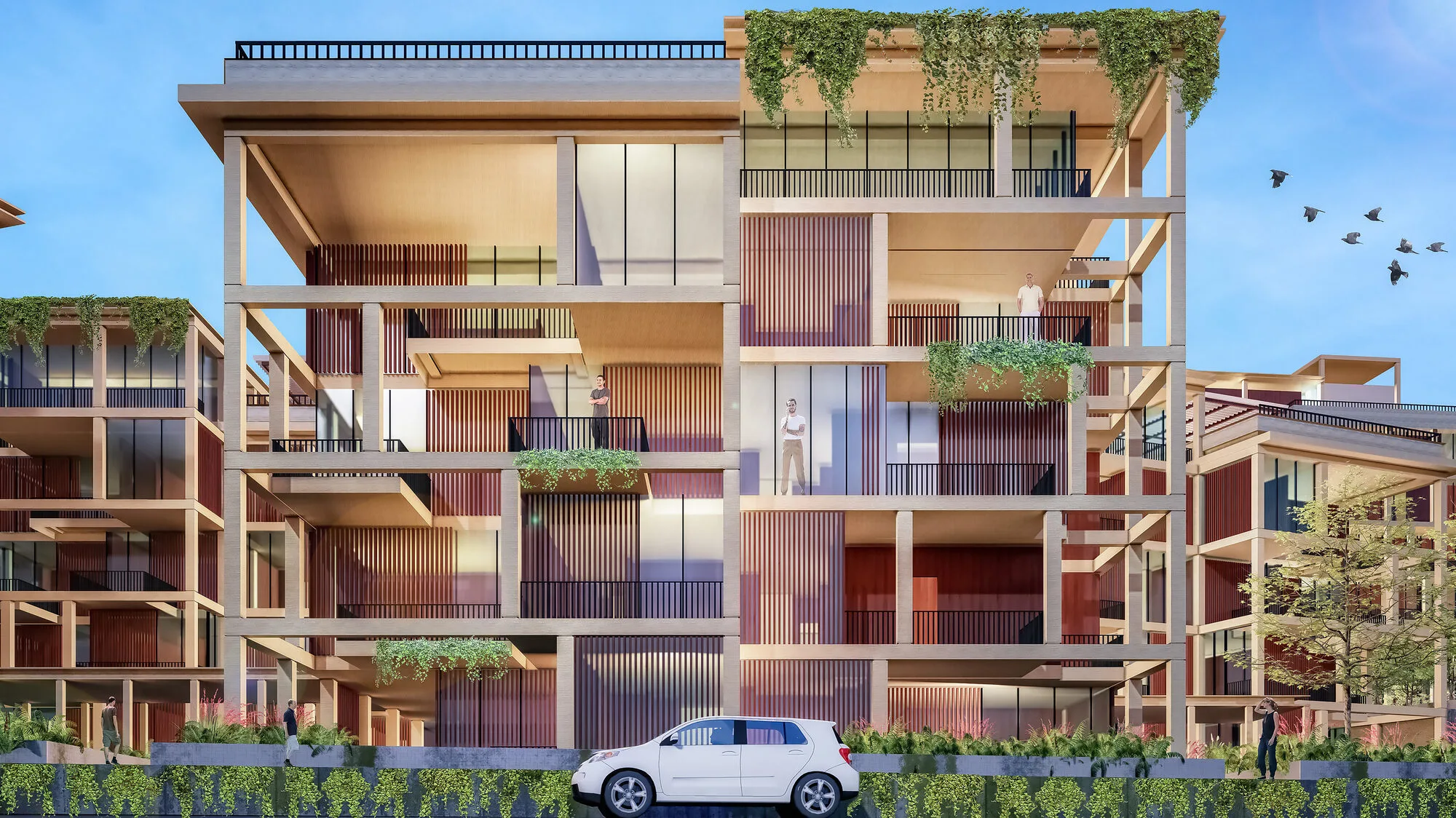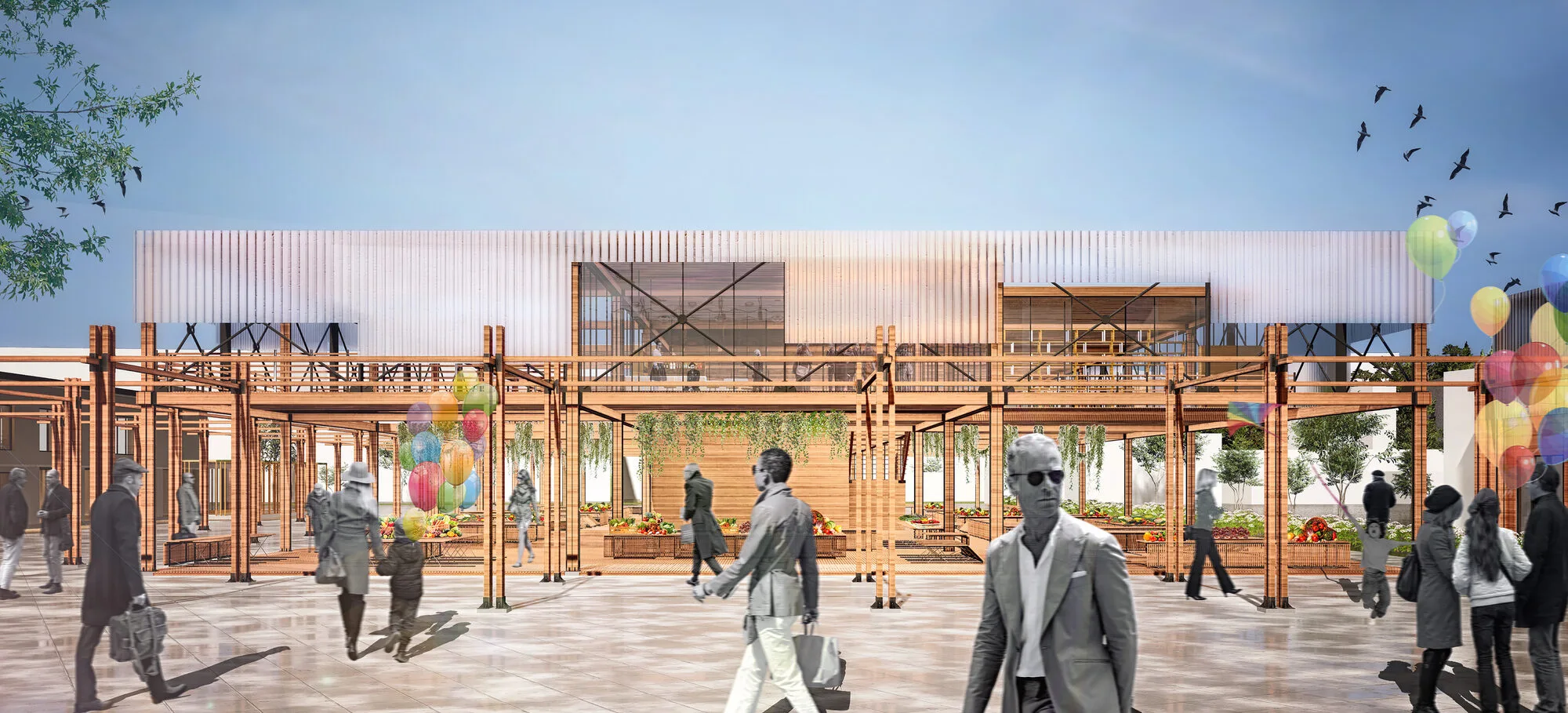
Central City Square of Rahovec
Central City Square of Rahovec
Small but Ancient City of Rahovec
Rahovec is a town that stands out within Kosovo, especially with its agricultural activities, more specifically with its viniculture. It has charecteristics that can be considered ancient for its close geography; In the political phase, it has hosted turbulent events. In the light of all these factual developments, the imaginations regarding the current memory for the “townsman” regarding the urban life and past are also strong in today’s conditions. For such a city, the change of established habits and orientations is formed by the transformation of the tendencies that exist in the memory and which have formed a reflex in the eyes of the city user. To be more precise, the idea of strategically creating a new habitat in which the designer actors or groups experience their feelings in the first place is in danger of being unrequited from the very first stage.
Central City Square of Rahovec
In this context, it is of great importance to read the habits of urban users that are part of daily life. For example, more specialized analyzes such as preferred transportation diversity, circulation density between urban focal points, accessibility to other macro-scale settlements, socialization activities will also help to create the correct synthesis of the context.
Access to the city is mainly provided by the bus terminal located in the southwest; As a result of the observations, it is easily noticed that after entering the city, users can access the old city center on foot within the route that includes the design area. The interest in sustainable vehicles such as bicycles and so on is relatively high by the citizens however there is an absence of appropriate norms and standards; this was an important analysis component for the decisions.
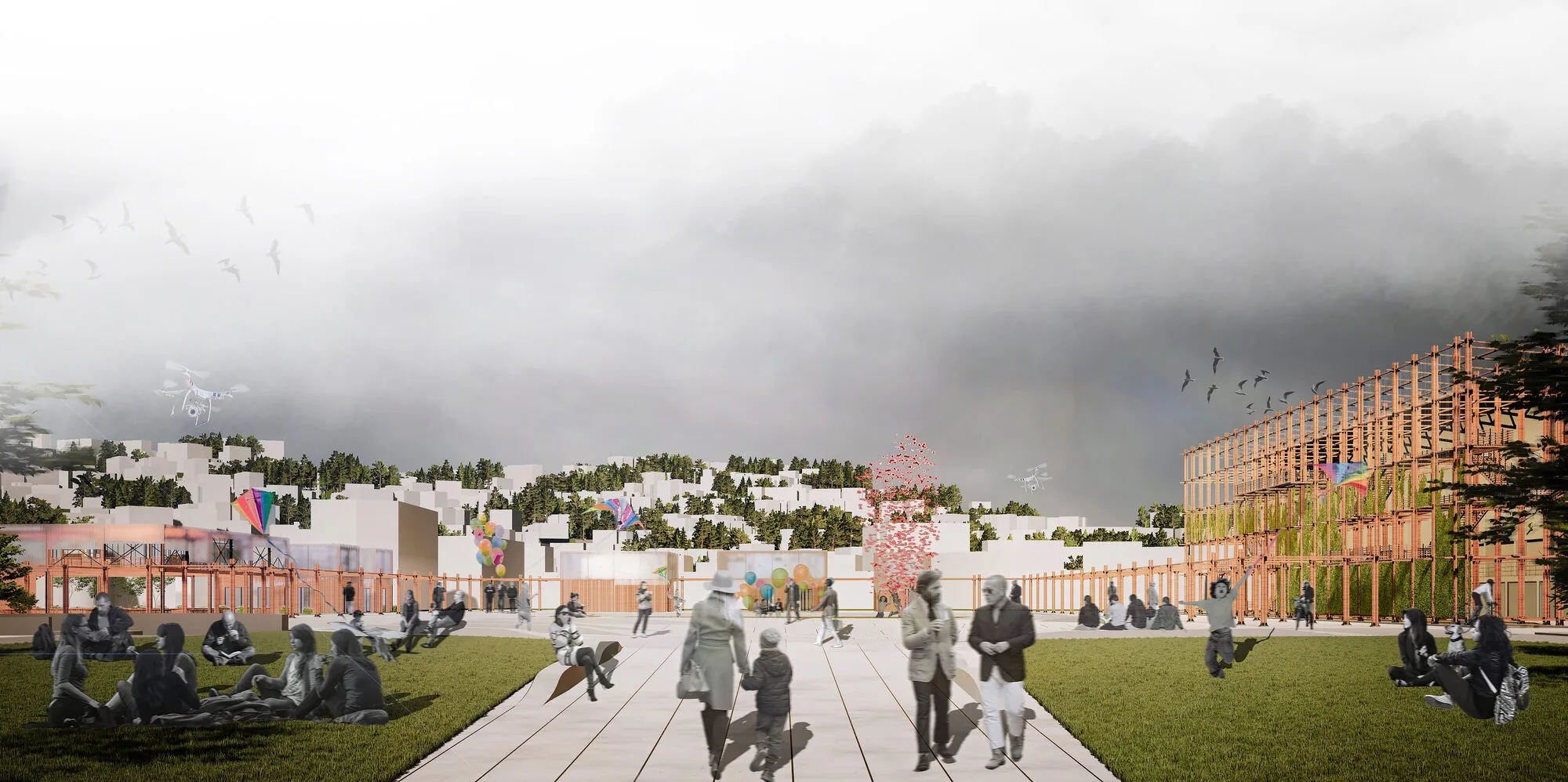
The subject of the competition is not used as a qualified gathering area, although it almost coincides with the center of gravity of the city and meets the same attitude in all aspects regarding the existing built environments density. Indoor Sports Hall, Bar and Hotel buildings are in a position that can only be used by regular clients as they are not inviting and not perceived easily from the outside due to their thresholds. Although they are located close to each other, a direct relationship and interaction cannot be established between them due to the Football Field. However, the structural components of the Hotel and Bar structures, which do not look very attractive, but rather form a base for the life they host, require an absolute intervention. Similarly, the sculpture and the recreation around it is detached from the old city center due to the football field; it cannot maintain interest except for special days due to regulations that do not allow effective public use such as parking lots.
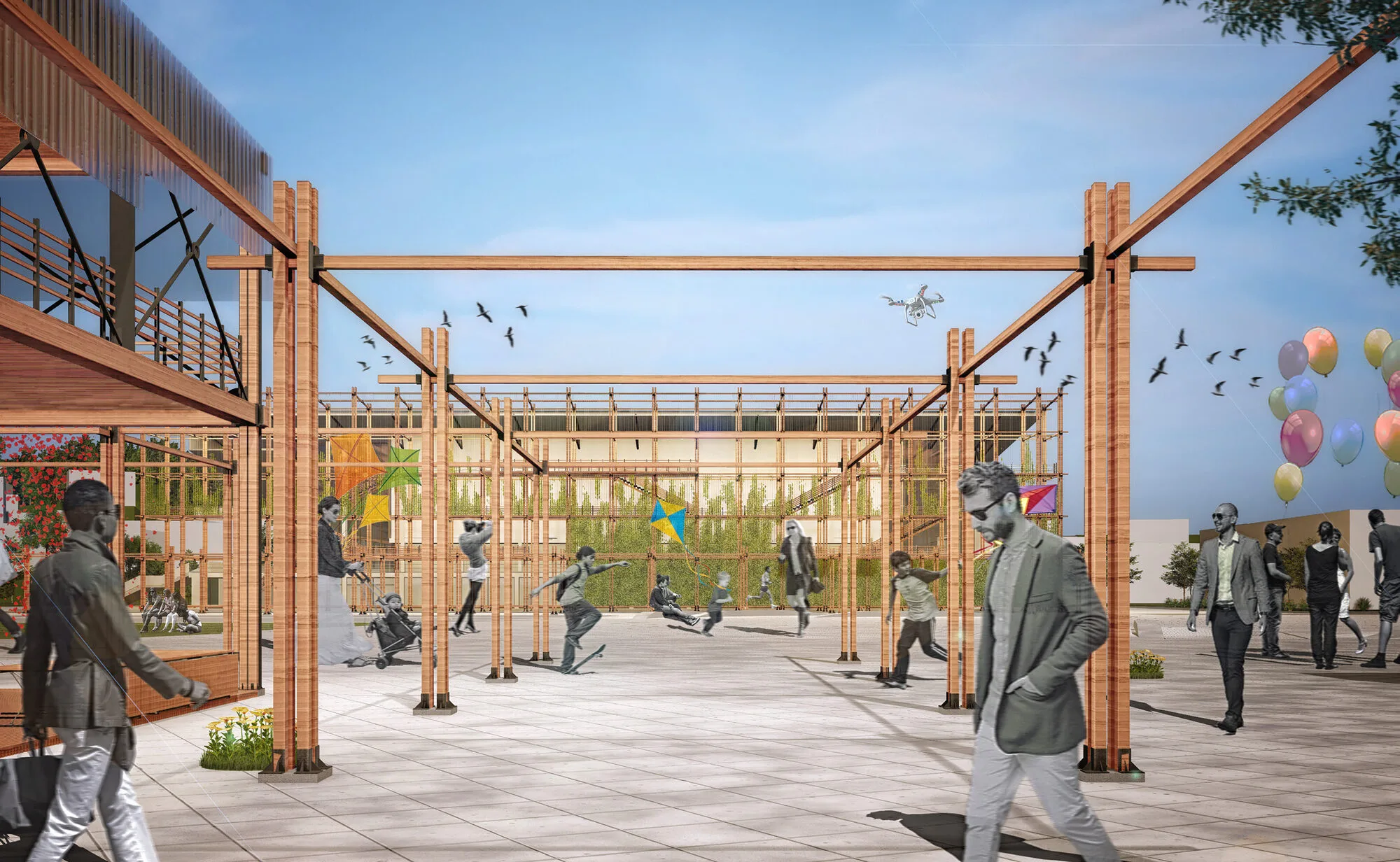
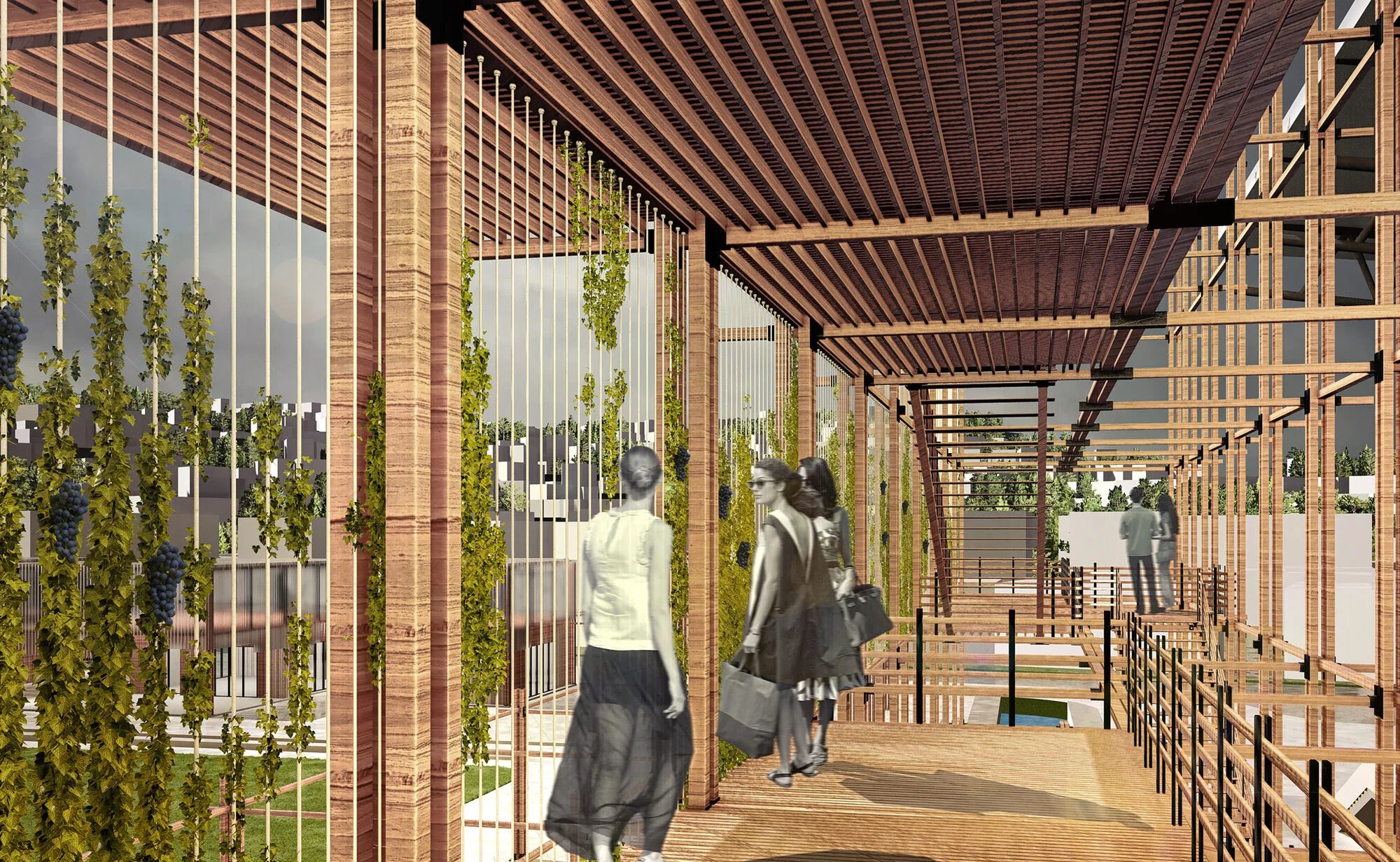
Developing a Transportation Strategy with a Pedestrian Focus
Developing a pedestrian-focused strategy to increase the use intensity of the design area, which supports sustainable and public participation, has been the first and collective criterion for planning. In this context, the void that emerged with the cancellation of the football field and all other components has evolved into a “Square” in the light of the usage habits that existed from ancient times to the present. Instead of the usual hard surface elements, the ground plane grass was left to leave the ergonomic conditions of use to nature and to change the square in a cycle that does not end with seasonal changes. This intervention also contains a reference to the usage habits that existed in the recent past.
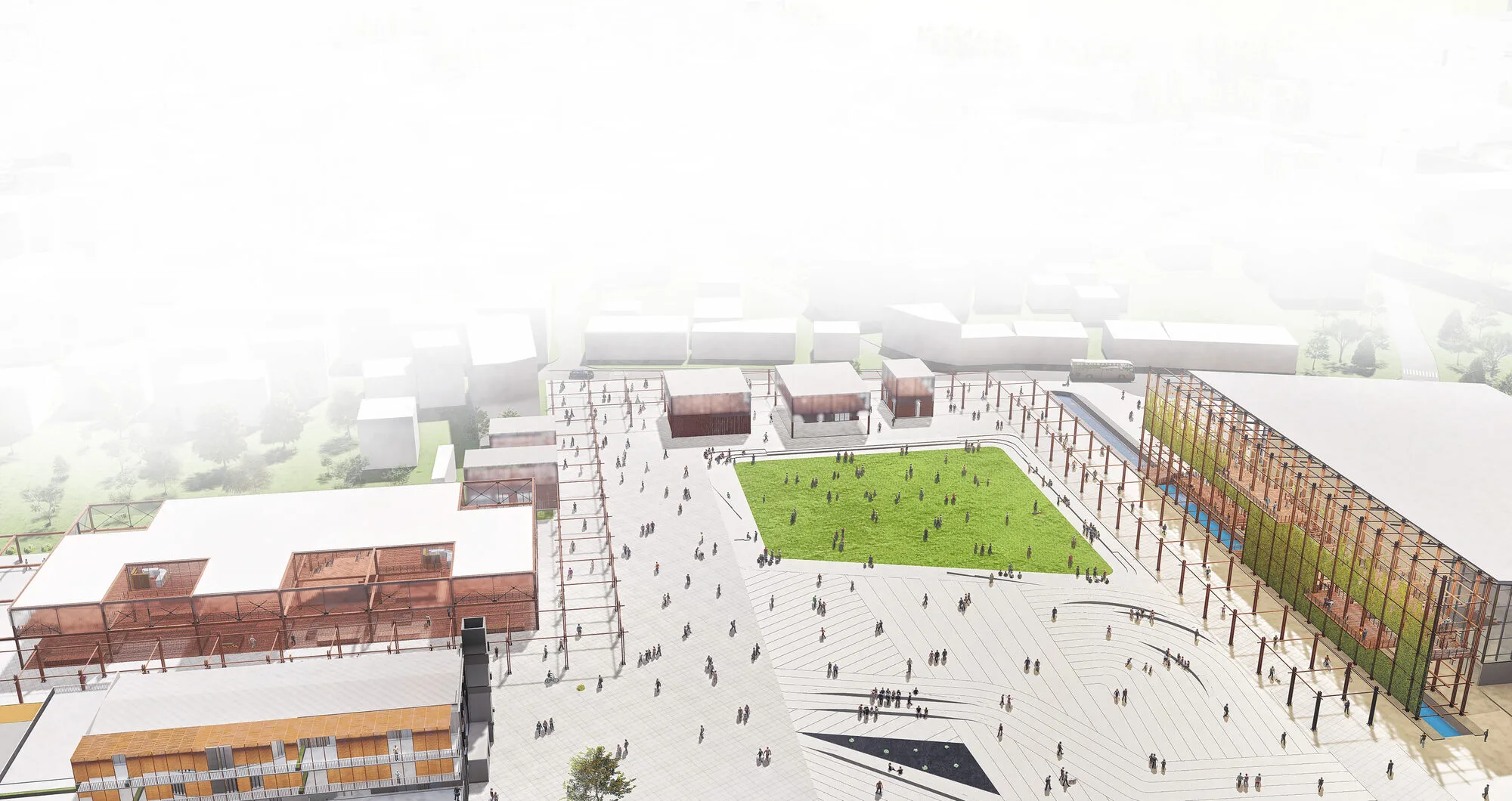
The waterway, which is established along a valley, flows from the city center to the perimeter, and offers a definable reference for user movements. The fact that the water element is an invaluable blessing for a geography that already exhibits continental climate characteristics provides a strong argument for the unearthing of this element. For this reason, the waterway that exists throughout the design area, which is needed to maintain the physical use of the square during the possible flood, was opened; has become a part of recreation.
The southeastern-northwest oriented vehicle road, which caused a disconnection between the monument and the green cluster in its vicinity and the Square, has been pedestrianized. Thus, not only the void created by the cancellation of the Football Field, but a macro habitat that includes all other benchmark elements into the design was created. All open parking areas have been canceled; with the first intervention that comes to mind in the conventional usage proposal, each one has been gathered under the square. The road between Hotel Park Plaza and Bar was also canceled, preventing the hotel’s isolated stance.
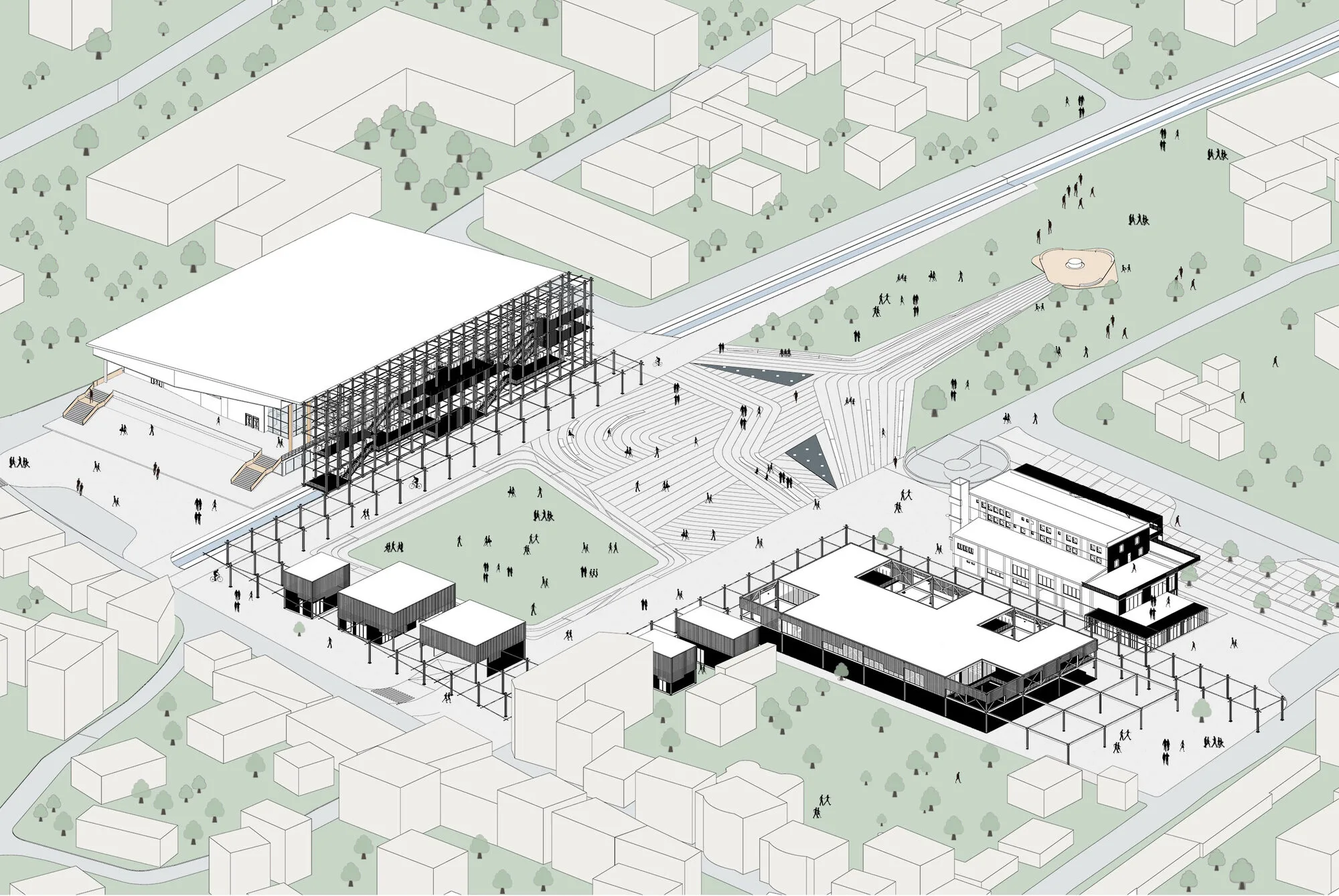
Principle Design Decisions
Indoor Sports Hall: It is the prevailing opinion that the existing building should be preserved as it is, since it is the only building that was built in the recent past and provides the opportunity to use it for its primary function for the city and its immediate surroundings.
Designed with the focus of function as much as possible, the structure is supported by massive surfaces in the setup required by the user ergonomics regarding the activity in the interior, and enriched with transparent surfaces in places to provide natural lighting. It has been criticized that for a building that has such an introverted attitude, it cannot display the feature of a showcase although it is located next to the Square. Considering the position of the city related to the viticulture, the idea of reflecting such a geographical feature in the City Square instead of perceiving it in the rural landscape was dominant. In this context, a “Vertical Vineyard” has been designed in which terraces that will form observation points with the characteristic of “City Balcony” with light structural elements can be positioned along the long face of the Indoor Sports Hall facing the Square. The “Vertical Vineyard” created on the existing waterway aims to keep the user in constant contact with the water element.
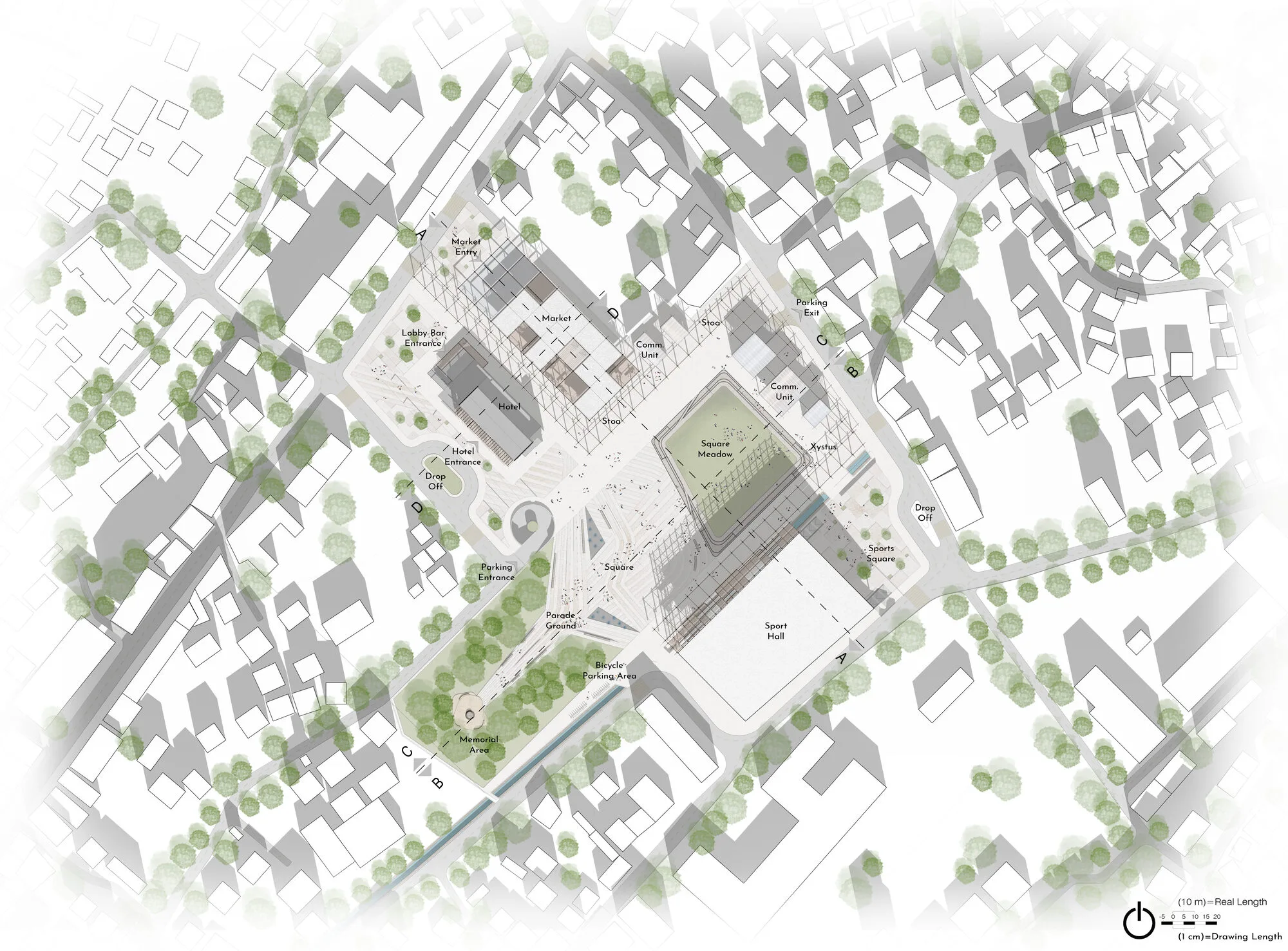
The existence of many sub-components in the design requires a common grammar to refer to each other; which gives clue that they are part of the same structure in perception and prevents unconscious eclecticism, makes it easier to define the transitions between the buildins. The organizational rule and pattern sequence to be constructed on the creation of the city’s alphabet rather than grammar may also lead to a possible fractal development.
In this context, the facade of the Indoor Sports Hall and the modular structural structure built on the market are interconnected with an endless cycle and guide to the possible growth trajectories of the city. This structure, which can be built with very simple principles, also emphasizes the “Square”. Like “Stem Cell”, this component, which is adaptable for all possible surface area, also creates an imaginable frame for Rahovec.

