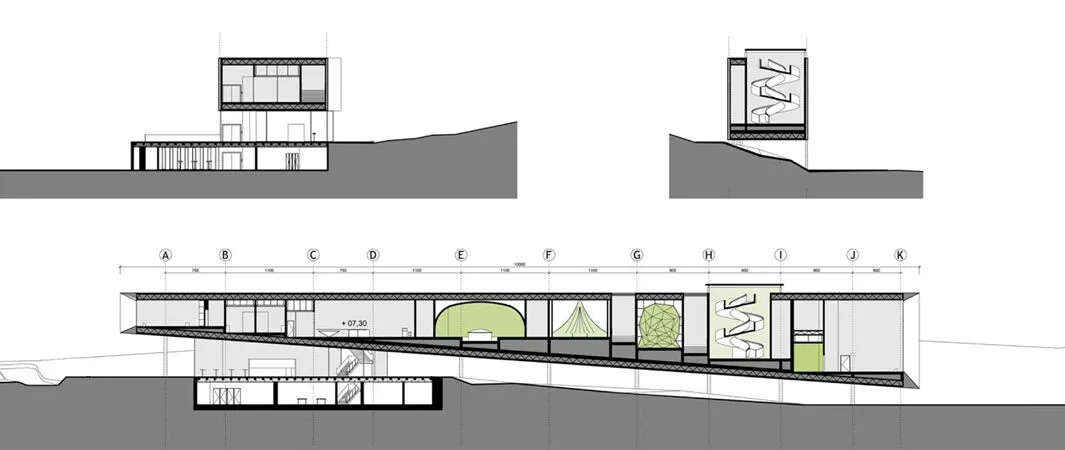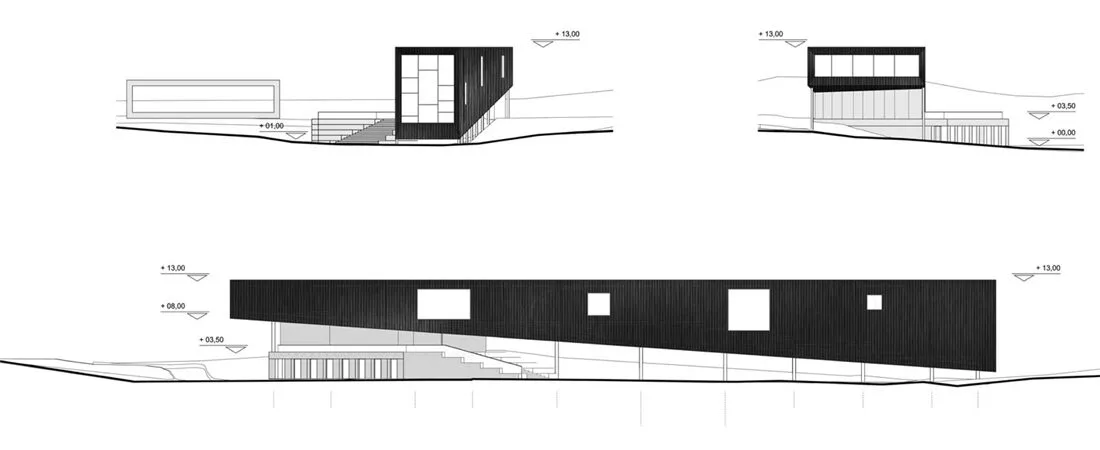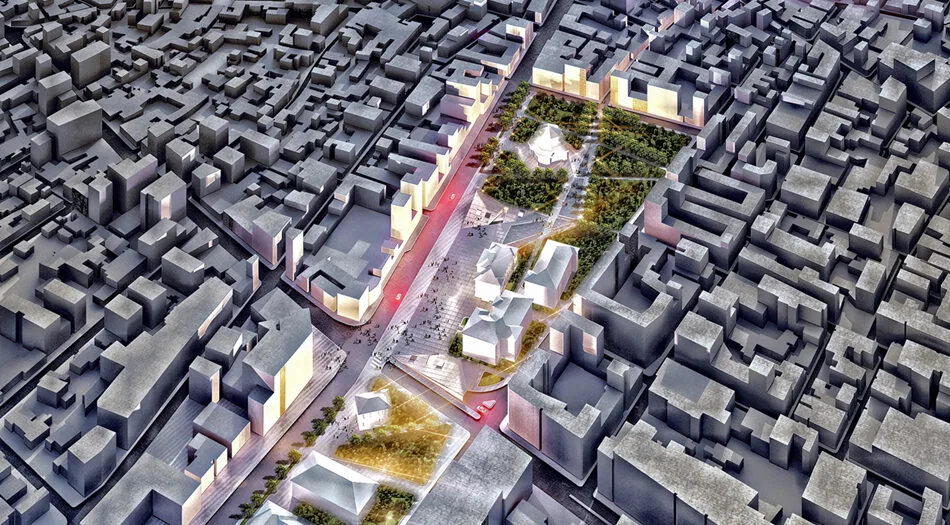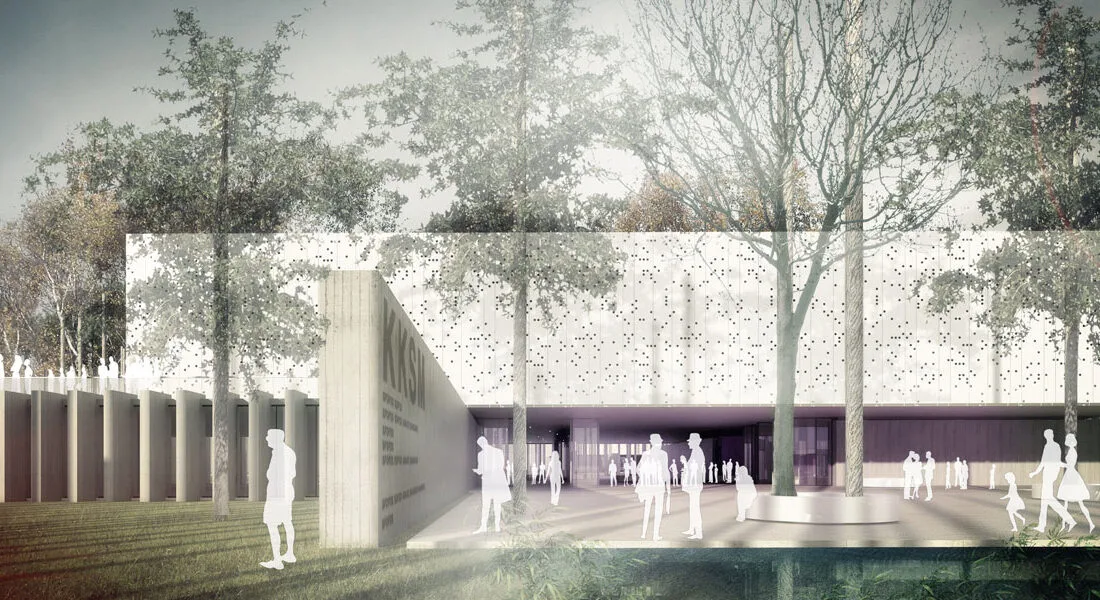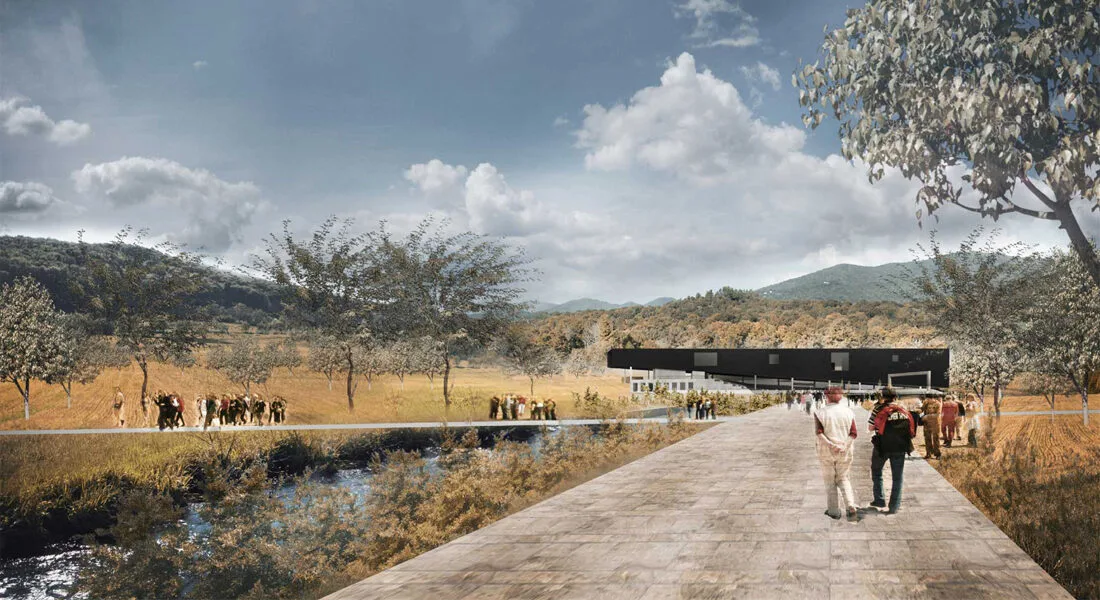
Gallipoli Peninsula World War I Museum and Cemetery
Gallipoli Peninsula World War I Museum
The heroism and sacrifices experienced during the Gallipoli Wars transcended the confines of the battlefield, resonating deeply within the humanitarian context of the Ağadere Mobile Hospital. This site, positioned along the strategic Eceabat-Kilitbahir line, became a vital nexus where the tragic consequences of war manifested on a profoundly human scale. Established to address the medical needs of military personnel engaged in valiant defense, this hospital facilitated the treatment of wounded soldiers who were subsequently quarantined here before being dispatched back to the front lines.
Gallipoli Peninsula World War I Museum and Cemetery
In this light, Ağadere was not merely a military outpost; it served as a sanctuary dedicated to the rehabilitation of the injured and vulnerable, nurturing their hopes of returning to normalcy. It represented perhaps the last vestige of beauty visible to those embarking on an irreversible journey of martyrdom—a sacred path towards sacrifice for one’s homeland. The site became a poignant testament to the belief in a future victory that would be earned by those who would succeed them, illustrating the interconnectedness of sacrifice, hope, and resilience.
Within the context of this rich historical tapestry, the proposed museum is conceived not as a traditional war memorial but as an experiential space that brings to life the multifaceted narratives of human experience during wartime. The architectural design aims to evoke the poignant spirit of Ağadere, allowing visitors to engage with the past through a series of thoughtfully constructed frames that act as portals into different scenes of history. Each frame stands alone in the void, inviting users to engage actively with the narratives it encapsulates. Here, the curtain is not merely fabric; it is the very soil of the homeland, creating a dialogue between the user and the land itself. Visitors become the authors of their own narratives, constructing personal meanings and connections to the past.
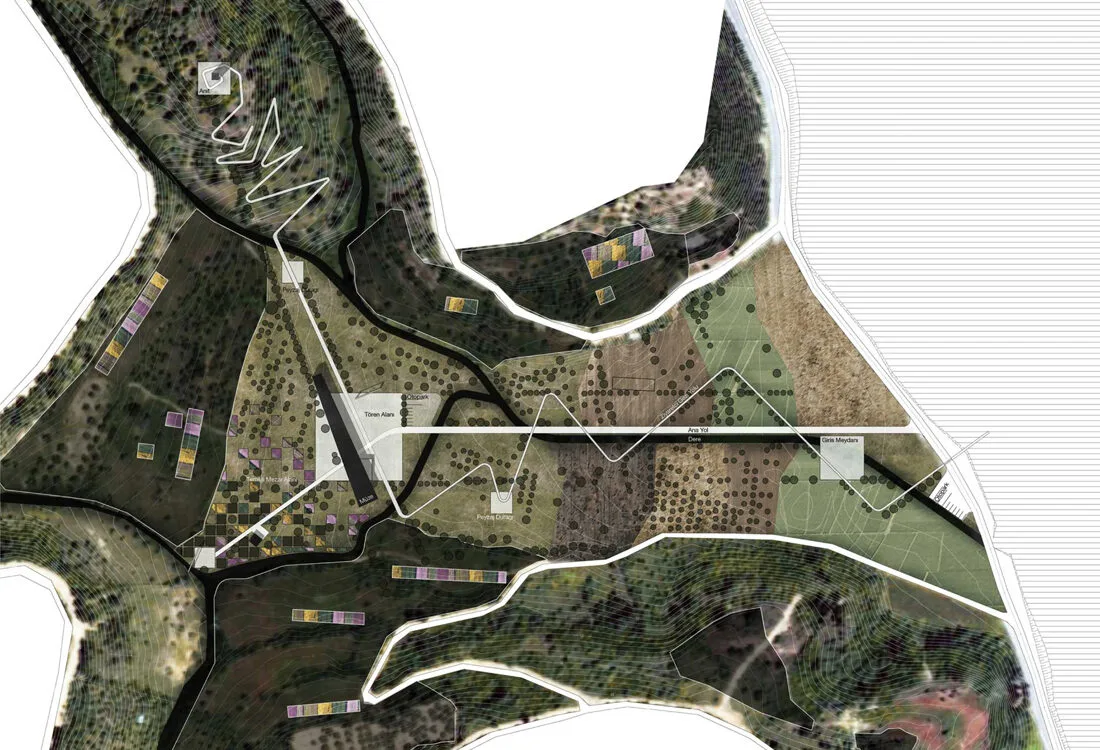
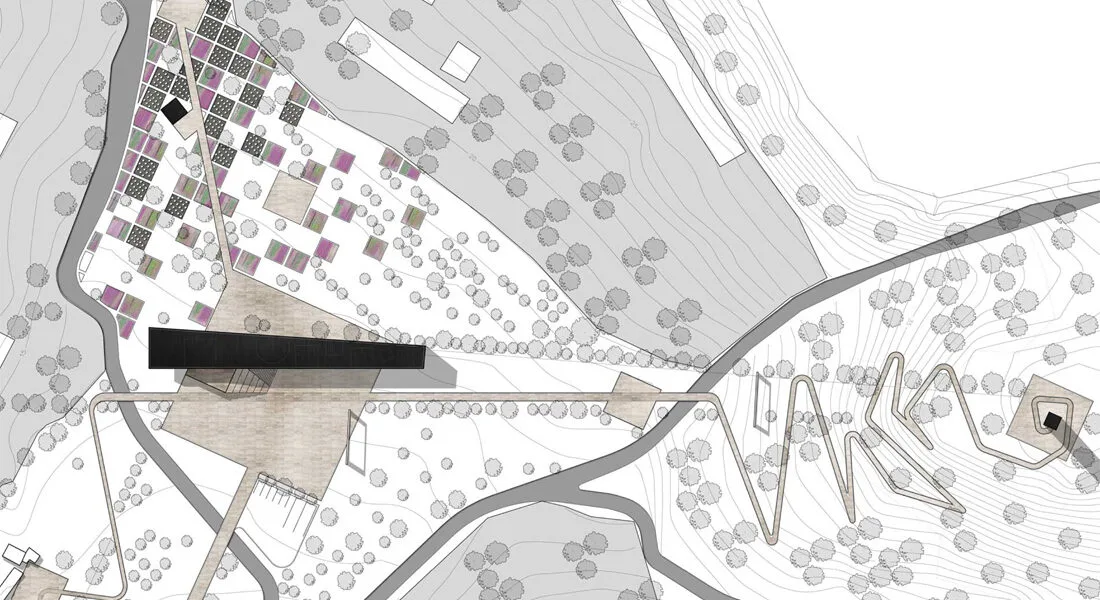
At the heart of this design is the Panoramic Room, which offers visitors a glimpse into the visual remnants of the war, framing their understanding of struggle and survival. This space transitions into the Tent Room, which reimagines the hospital’s primary function, immersing visitors in the conditions under which wounded soldiers received care. The contrasting experience continues as they enter the Stone Room, a deliberately stark and unsettling environment designed to convey the weight of mortality. Sharp lines and an austere aesthetic compel visitors to confront the profound concept of death, making the experience visceral and thought-provoking.
In juxtaposition, the design allows visitors to gaze out at the Dardanelles from a broad frame—an experience only afforded to the Anzac forces for a fleeting two hours during the conflict. This moment of reflection encourages a deeper contemplation of the broader historical narrative. Ascending into the Ramp Room offers a different perspective, allowing users to survey the landscape from a height, as if peering from the trenches. This transition enhances their understanding of the spatial dynamics of the battlefield. The Information Room serves as an intellectual respite, providing context and insights into the constructed narrative before leading them to the North Room, where they encounter the existing martyrdom—a powerful reminder of the land and its history.
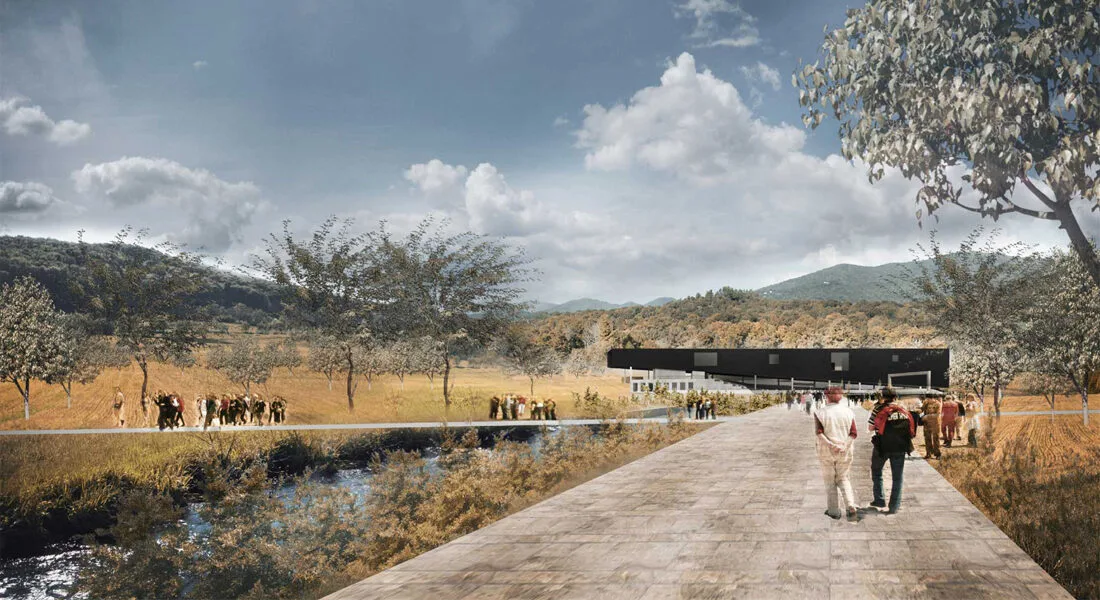
The architectural narrative extends beyond the museum structure, encompassing the physicality of the site itself. The surrounding landscape includes the resting places of confirmed martyrs, yet access to these areas is carefully controlled. The frames that delineate boundaries not only sustain visitor interest but also reinforce the sanctity of these sites. Instead, symbolic graves are introduced within grid spaces created through archaeological interventions, allowing visitors to pay their respects in a manner that respects the site’s integrity. This deliberate design choice fosters a contemplative atmosphere, guiding visitors towards the monument hill or gathering areas.
The museum’s linear design serves as a unifying element, effectively dividing the space into areas dedicated to remembrance and those fostering active engagement with the museum’s offerings. One side comprises the sacred spaces of martyrdom and symbolic graves, while the other features dynamic social platforms for workshops, seminars, and exhibitions.
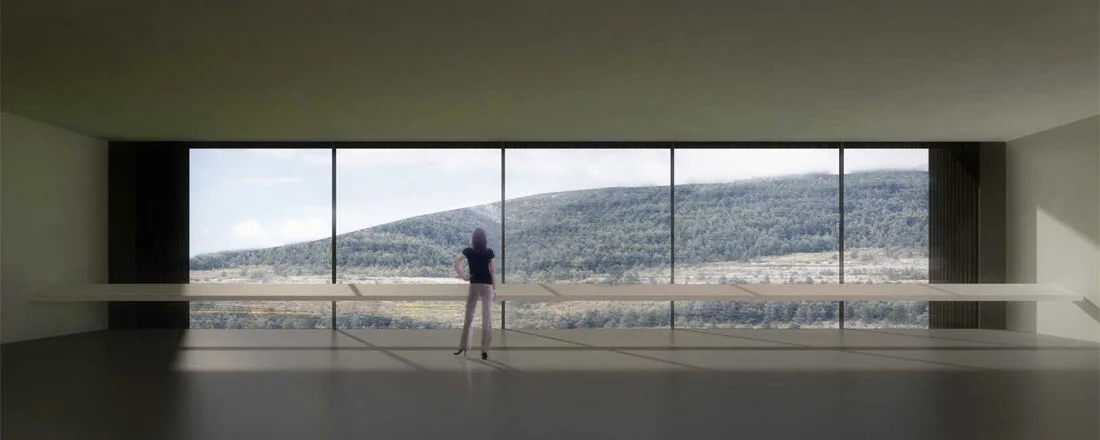
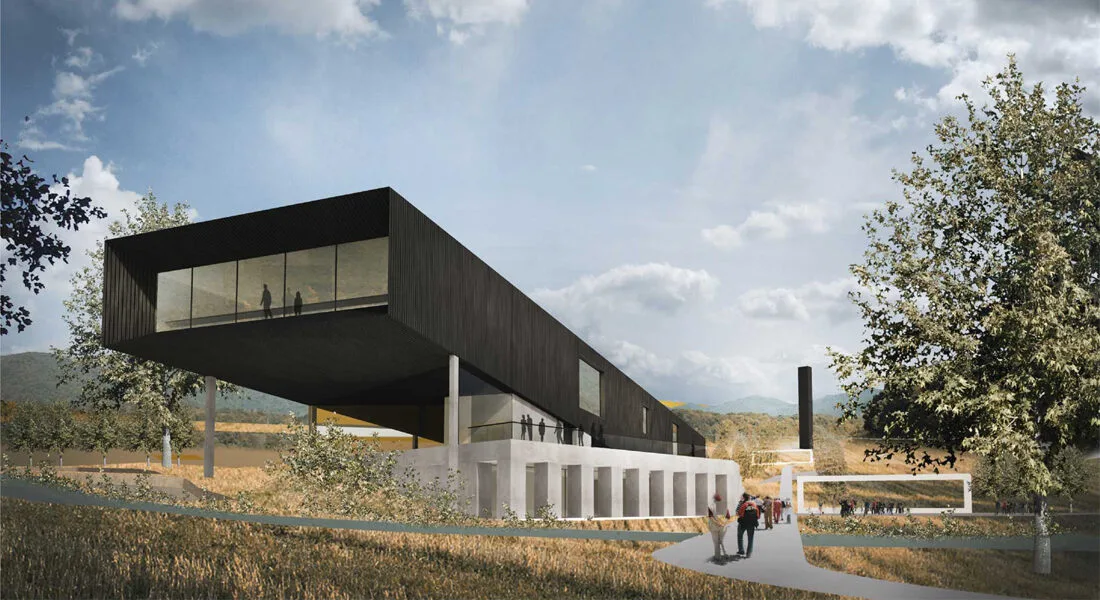
The pathways of the museum are crafted to mirror the curatorial intent, facilitating a hierarchical distribution of visits that enhance the visitor experience. Each object and structure emerges unexpectedly, inviting exploration and engagement. The building group is designed with aesthetic considerations, ensuring that it meets the diverse needs of users while remaining responsive to the surrounding landscape. This is achieved through a thoughtful integration of spaces, such as seminar rooms that accommodate communal activities alongside quiet areas for individual reflection.
The design ethos emphasizes minimal intervention in the natural environment. The museum’s facade features charred wood, a poignant reference to the green cover that was devastated during the war. This material choice not only roots the building in its historical context but also serves as a sensory connection to the land’s memory.
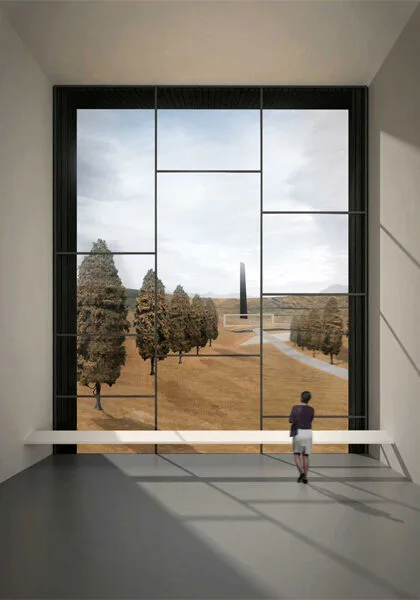
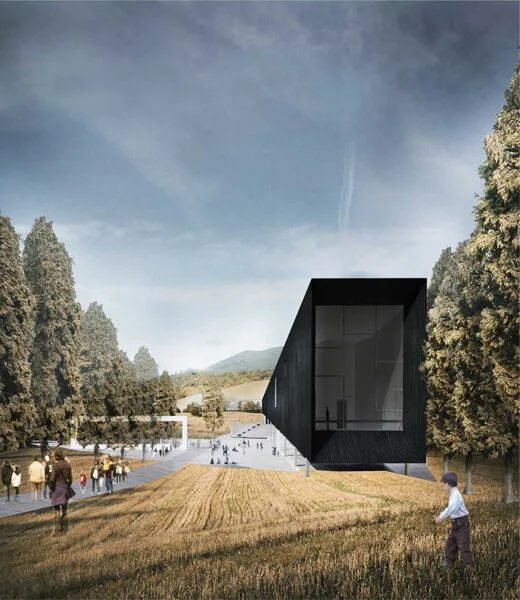
Elevated above the ground, the building’s form is shaped by an arrangement of intermediary volumes, allowing for flexible programming. Spaces designated for the temporary storage of archaeological artifacts and communal activities are seamlessly integrated. The prayer area, thoughtfully located near symbolic burial sites, is sheltered from the elements, enhancing the contemplative experience. This structure is complemented by landscape features, including resting spots and benches, that guide the visitor’s journey through the site.
The circulation routes for both vehicular and pedestrian traffic are designed to maintain the integrity of the green landscape while providing access to designated parking areas, accommodating approximately ten vehicles each at strategic points. The building group is supported by individual foundations, ensuring stability while maintaining a light footprint. The load-bearing system, defined by a conventional axial configuration, is further reinforced with steel trusses, allowing for flexibility and adaptability throughout its lifecycle.
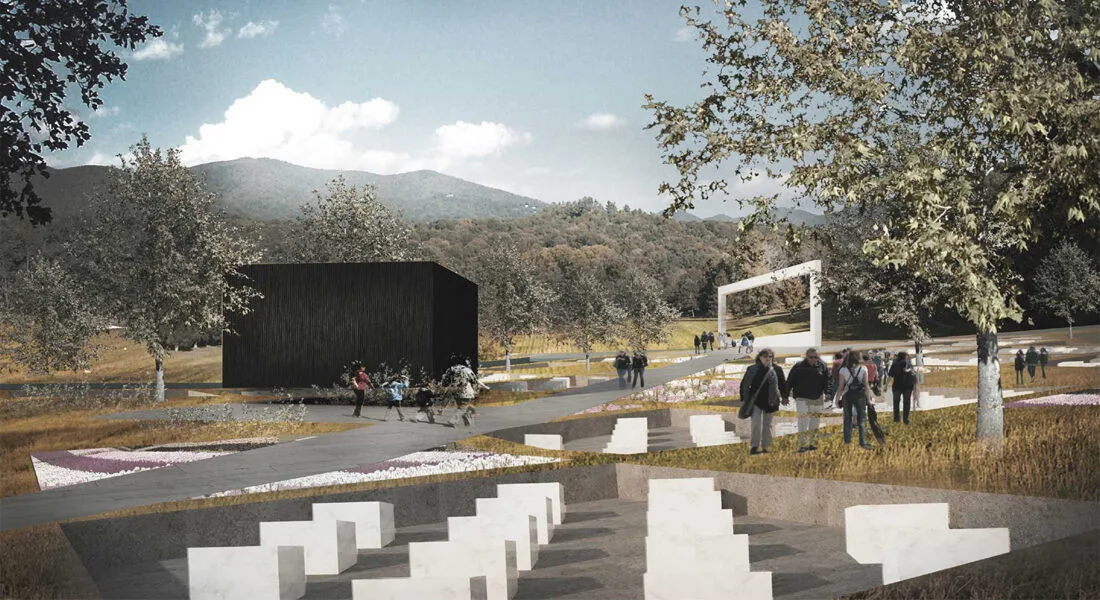
On the northern elevation, the monument, positioned atop an existing hill, shields visitors from the sun’s harsh rays, creating a serene and contemplative environment that honors the memory of those who sacrificed their lives for their homeland. This thoughtful integration of architecture and landscape fosters a space of remembrance, reflection, and renewal, encouraging visitors to connect with the enduring legacy of the Gallipoli Wars.
