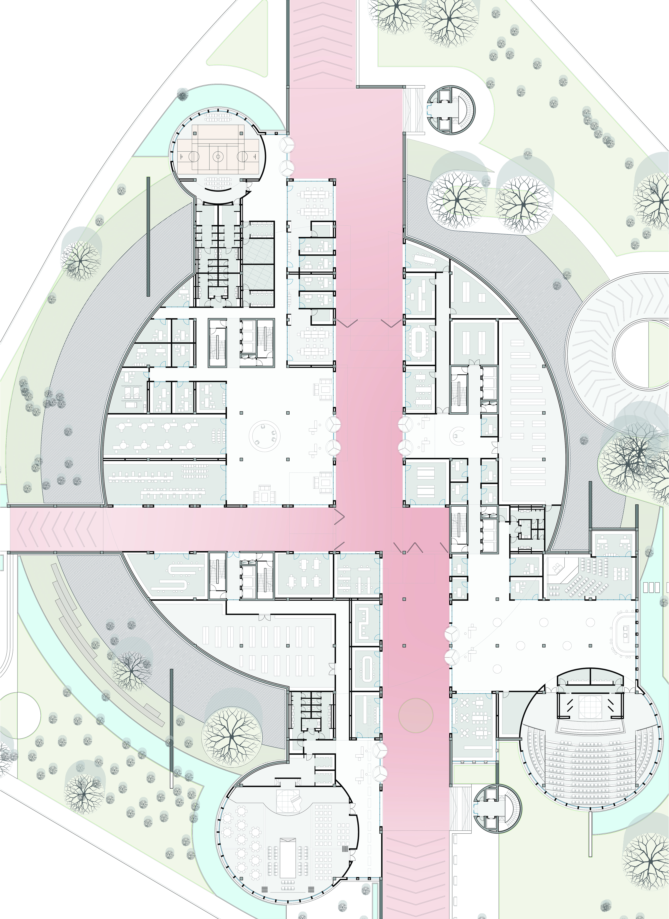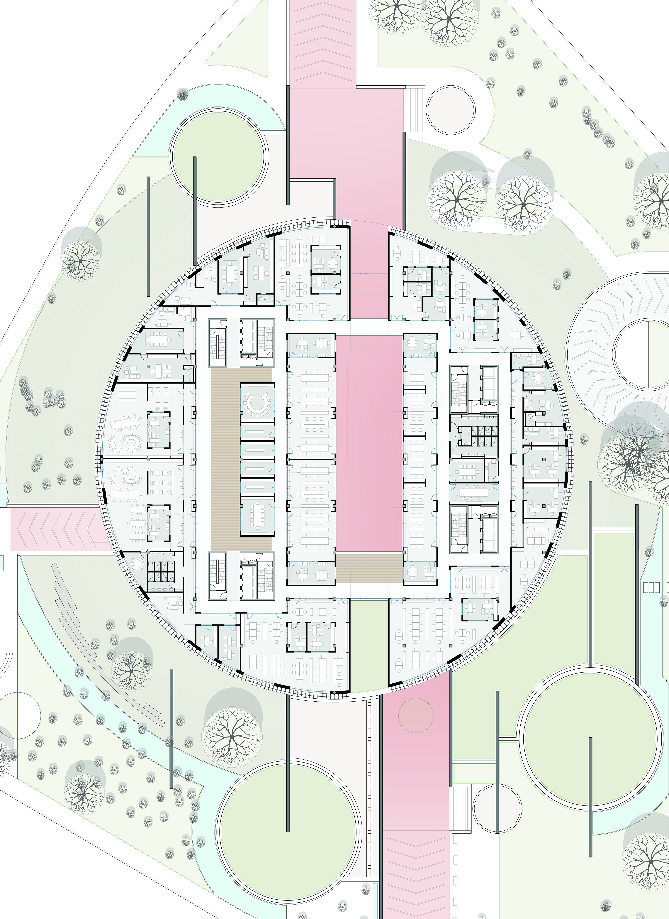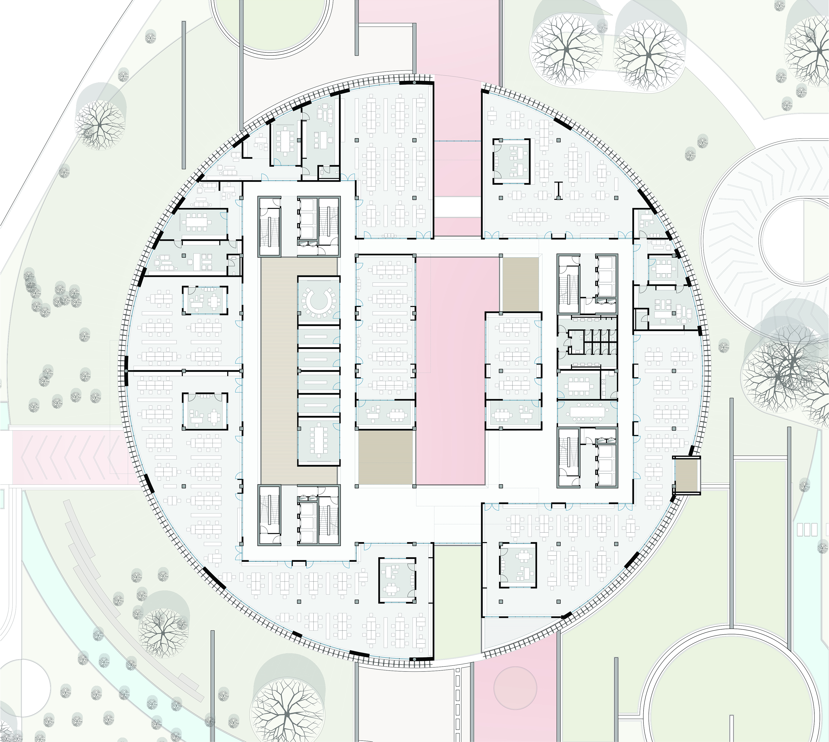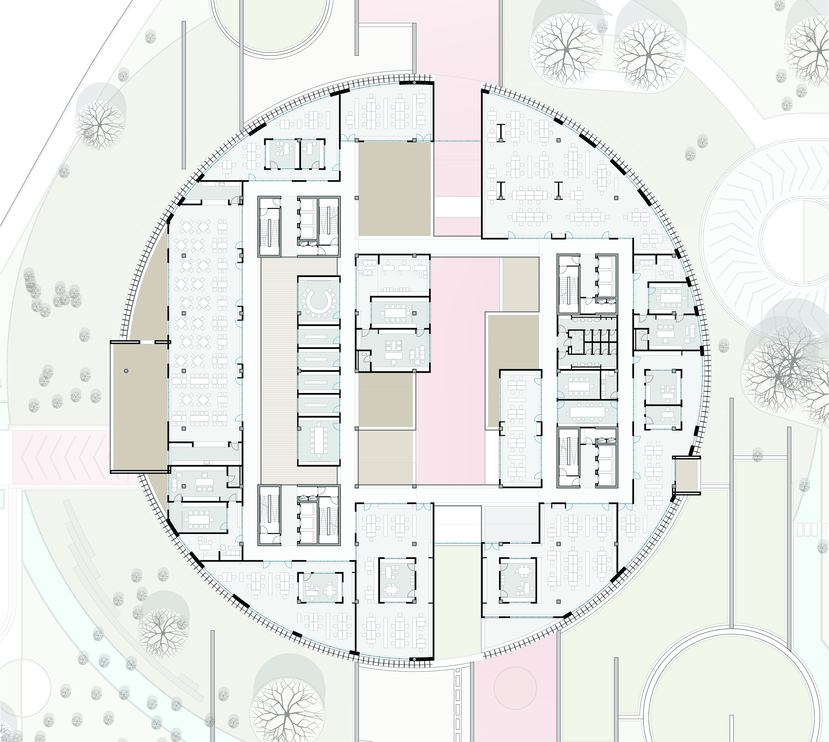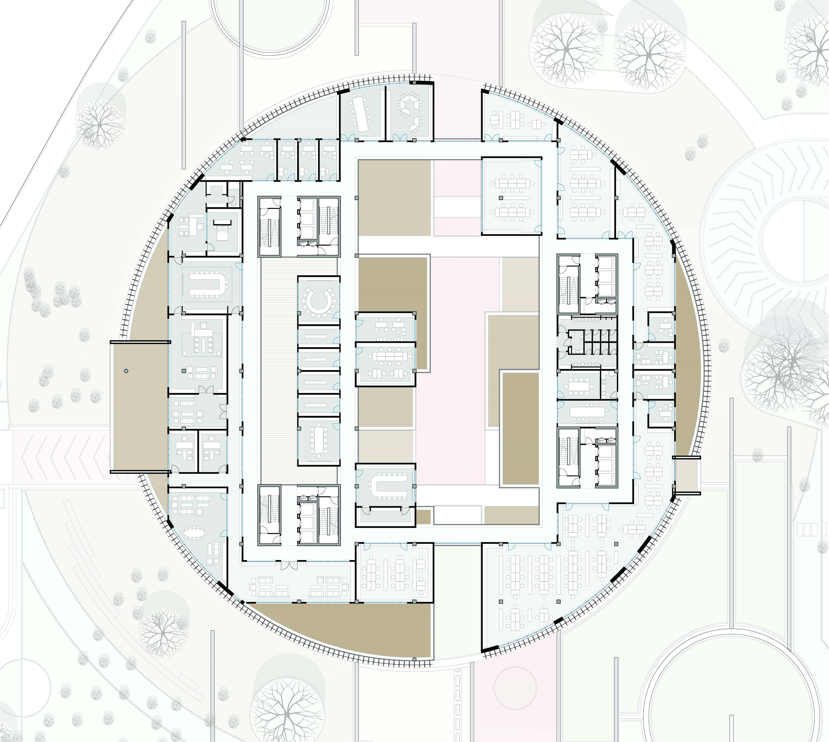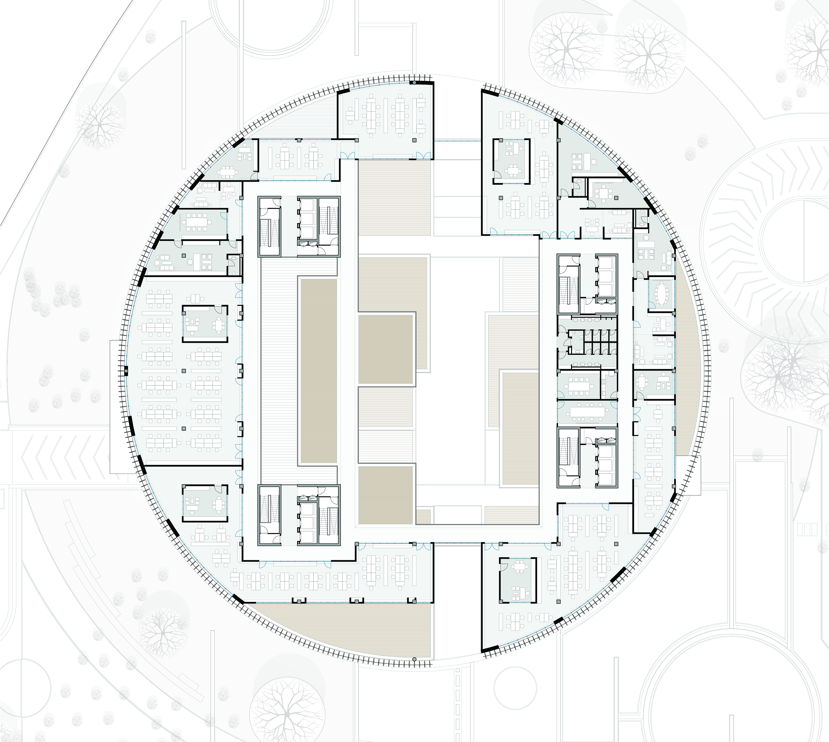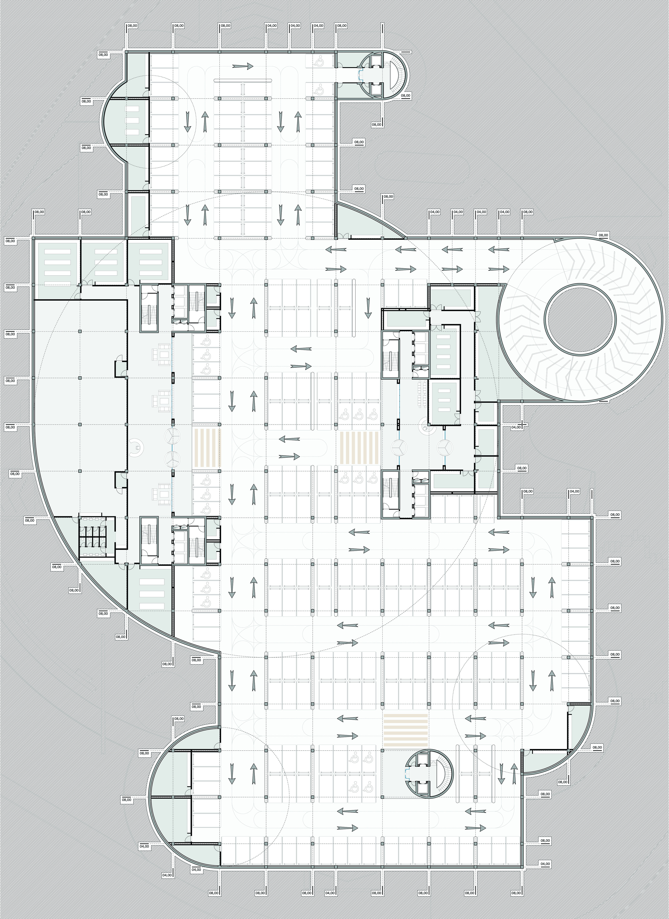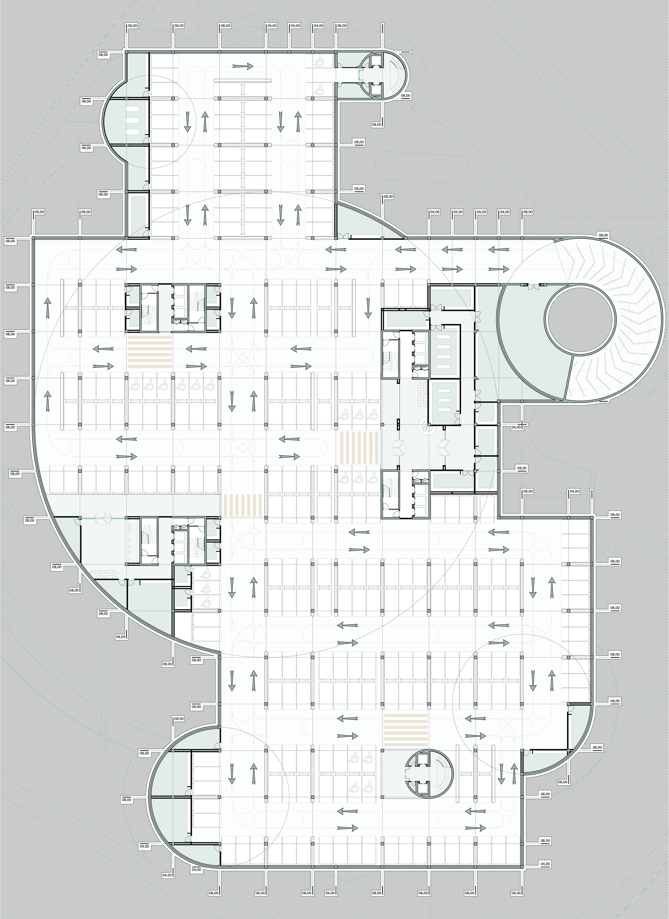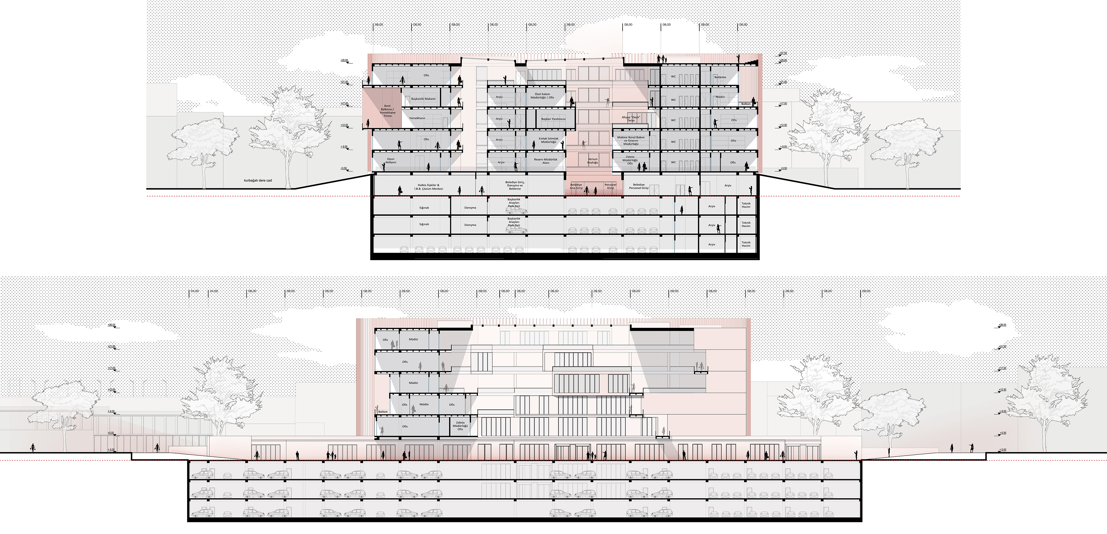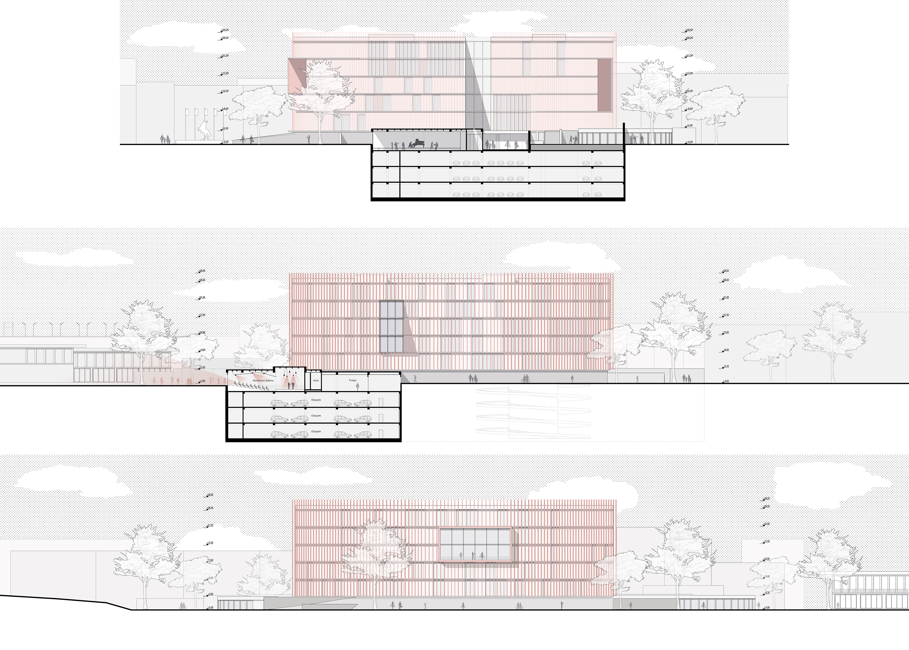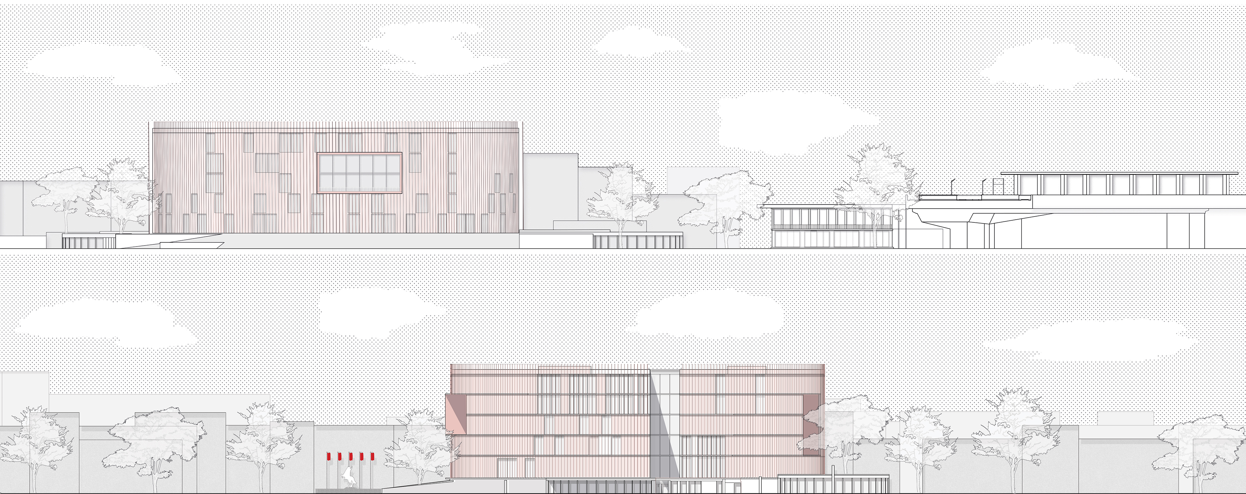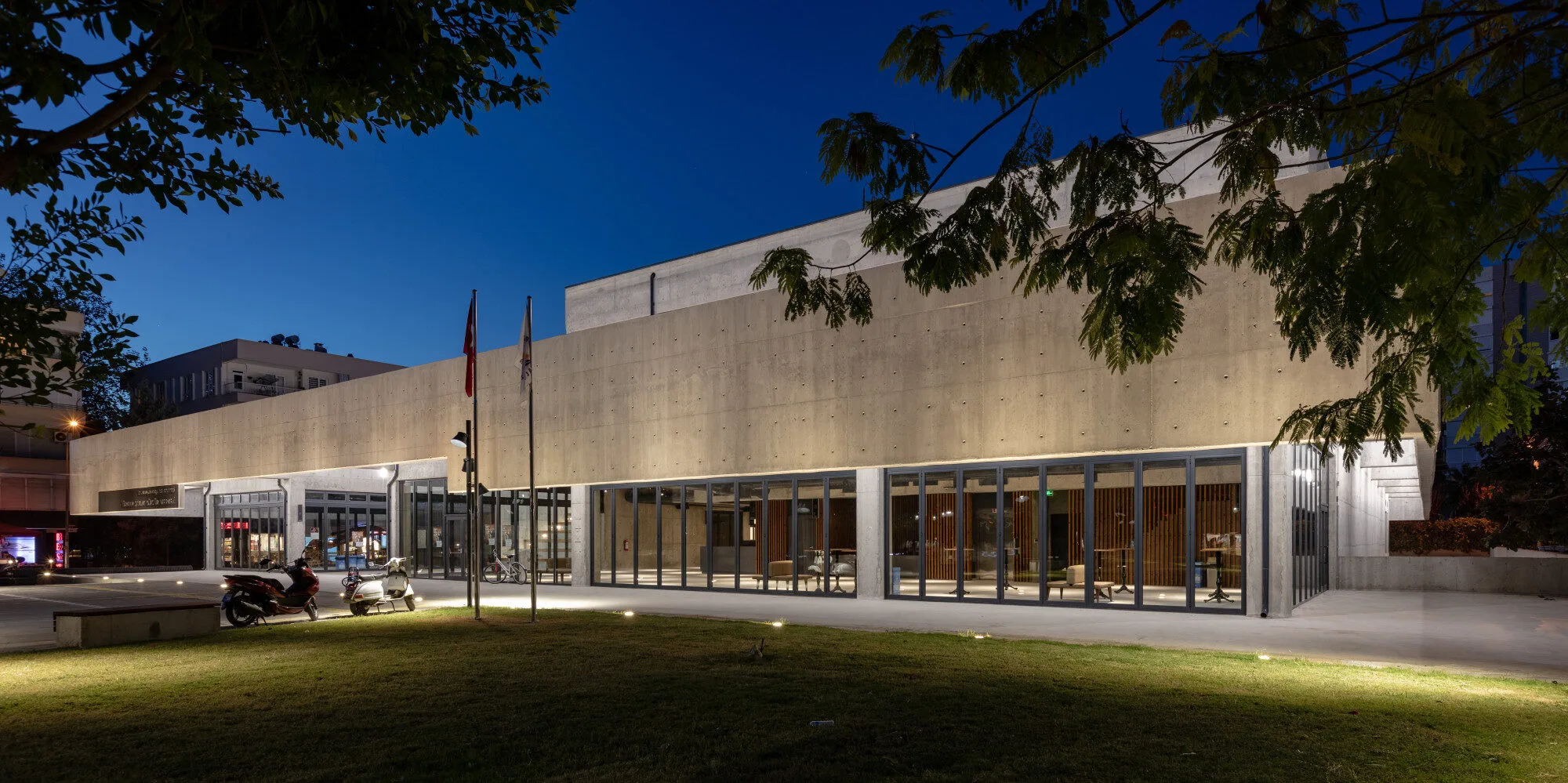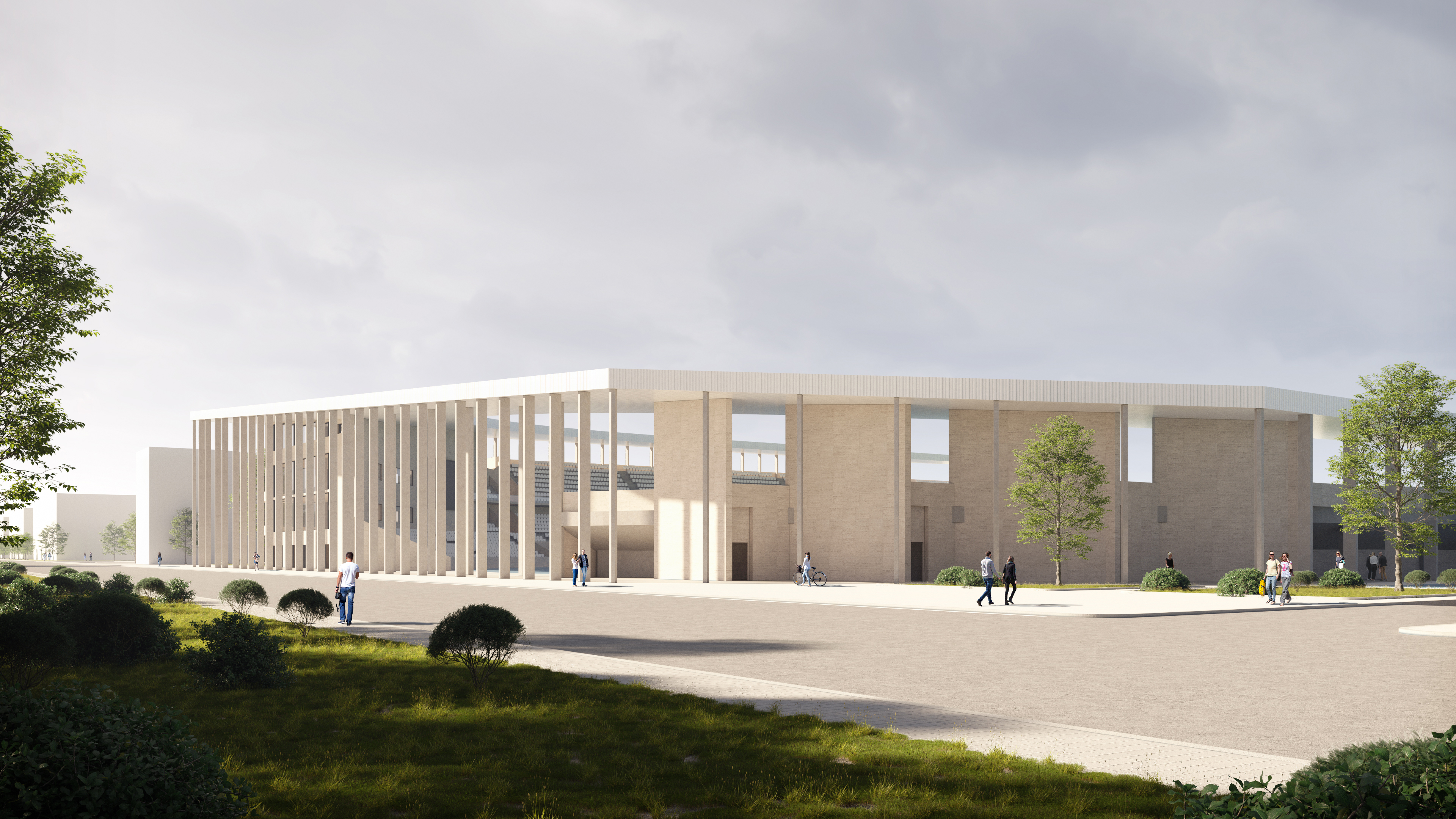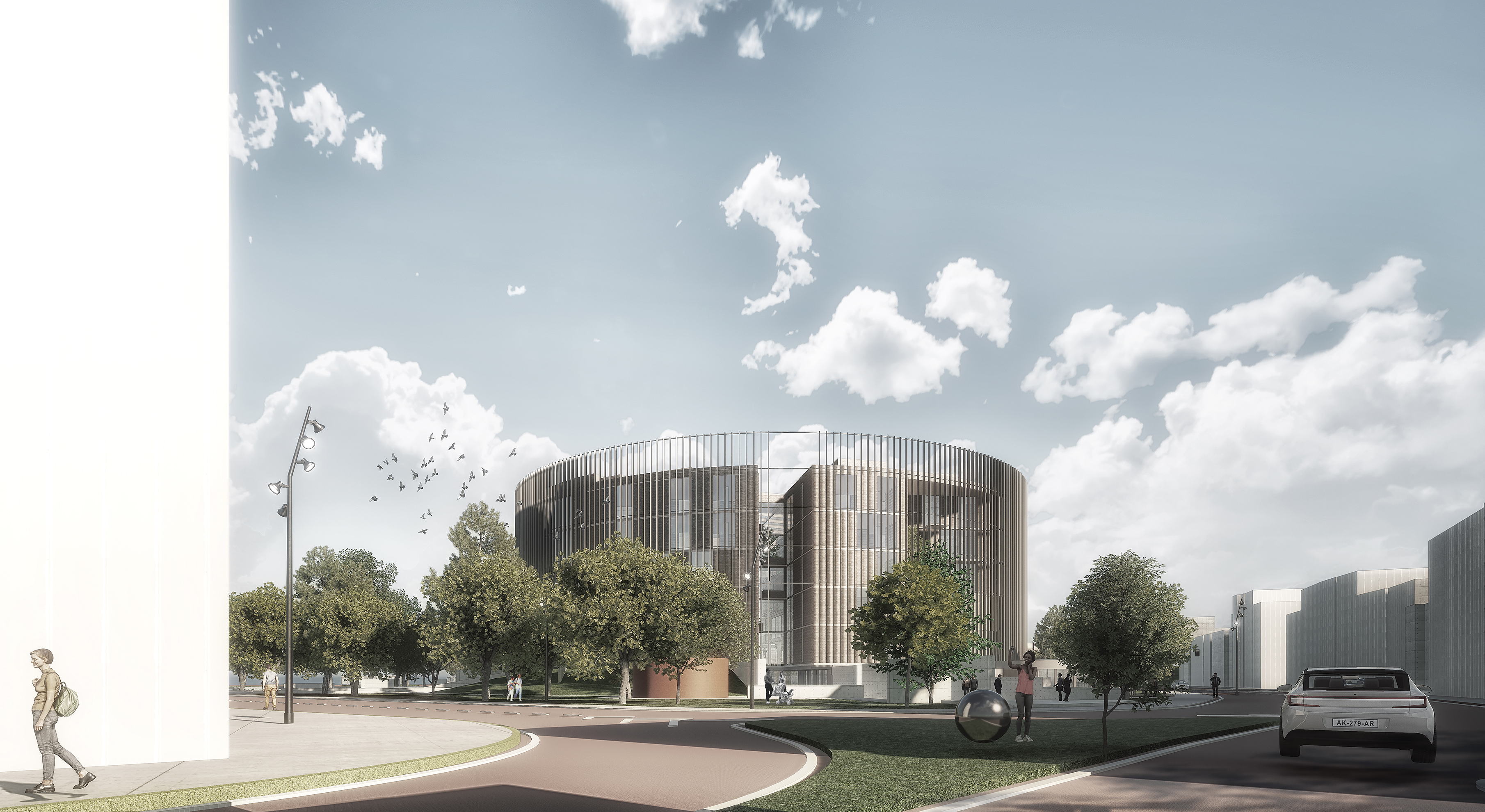
Kadıköy Municipality Building
Kadıköy Municipality
“Cities are spaces that can be shaped even by those without power.” — Saskia Sassen
Kadıköy Municipality Building
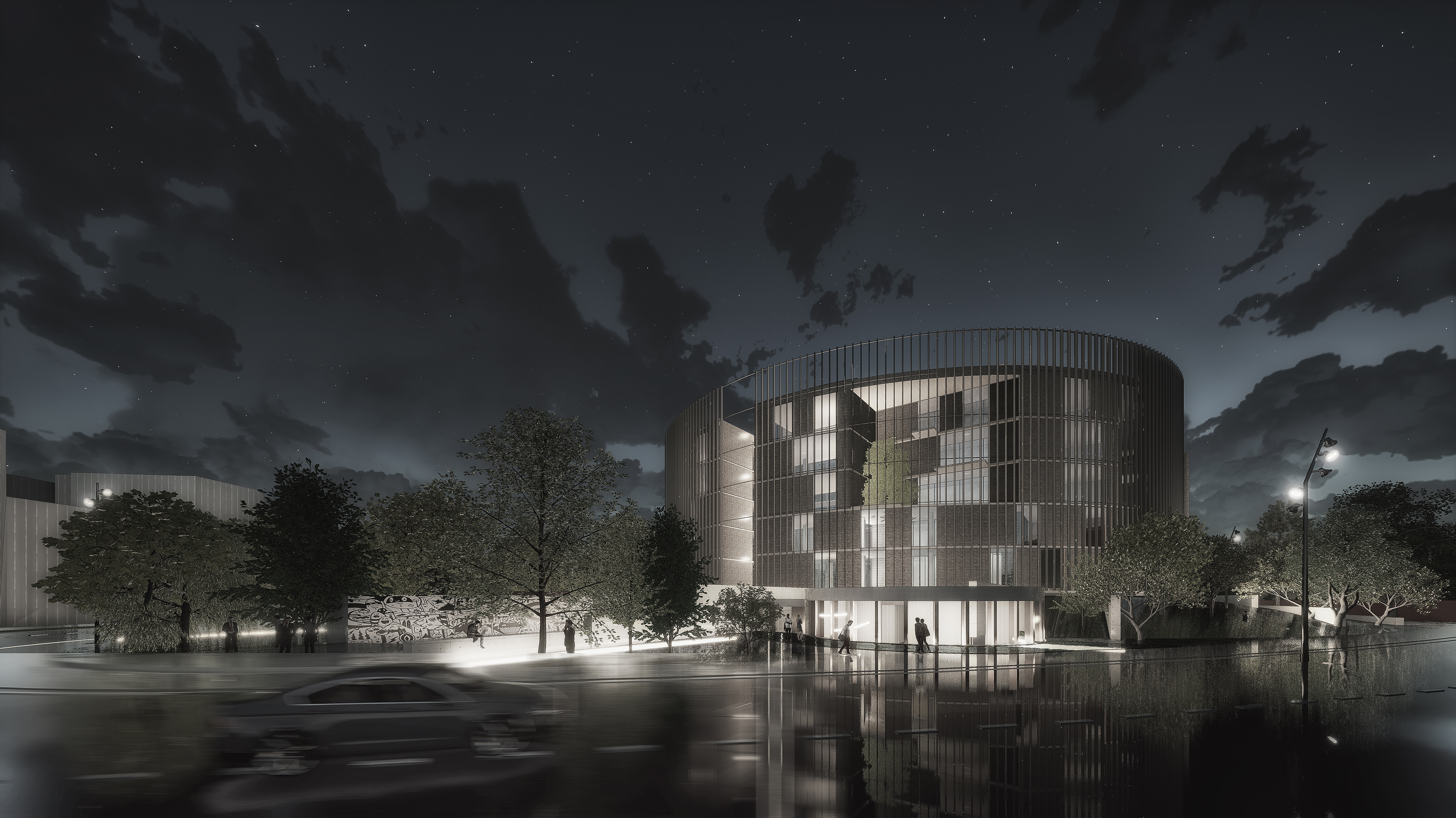
Architectural Grounding in the Local Urban Fabric
The municipality, when considered in the context of built form, is not merely an administrative entity but a shared ground — one that belongs to and is traversed by the neighborhood’s residents. Definitions such as “the compression of an urban fragment, its urge for release, its need to breathe” stem directly from the lived experience of its users.
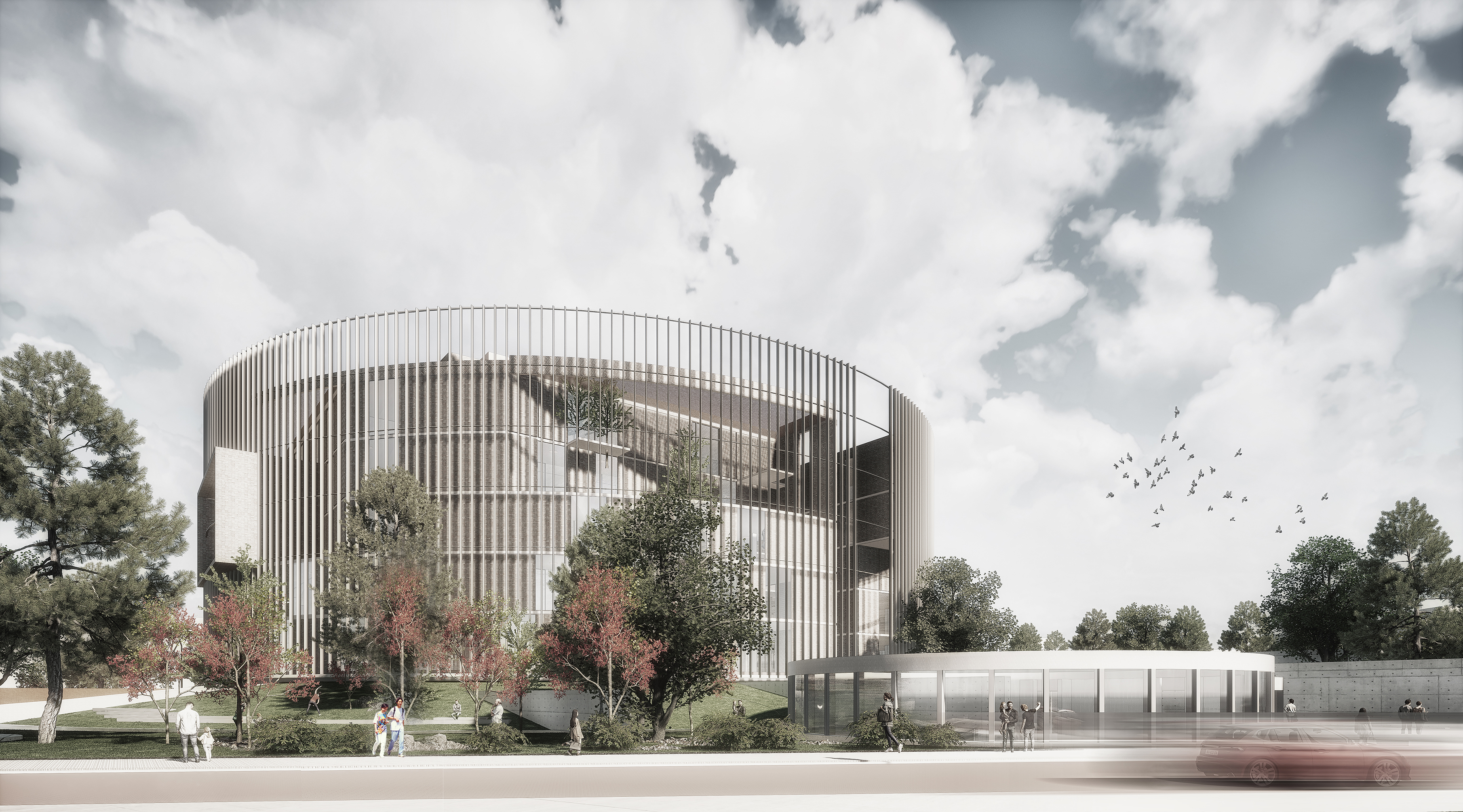
In this regard, the municipal building, as a local governance structure, is inherently situated within the city’s field of interaction. The project embraces this dialogue by embedding local motifs and fragments of the urban fabric into its architectural vocabulary.
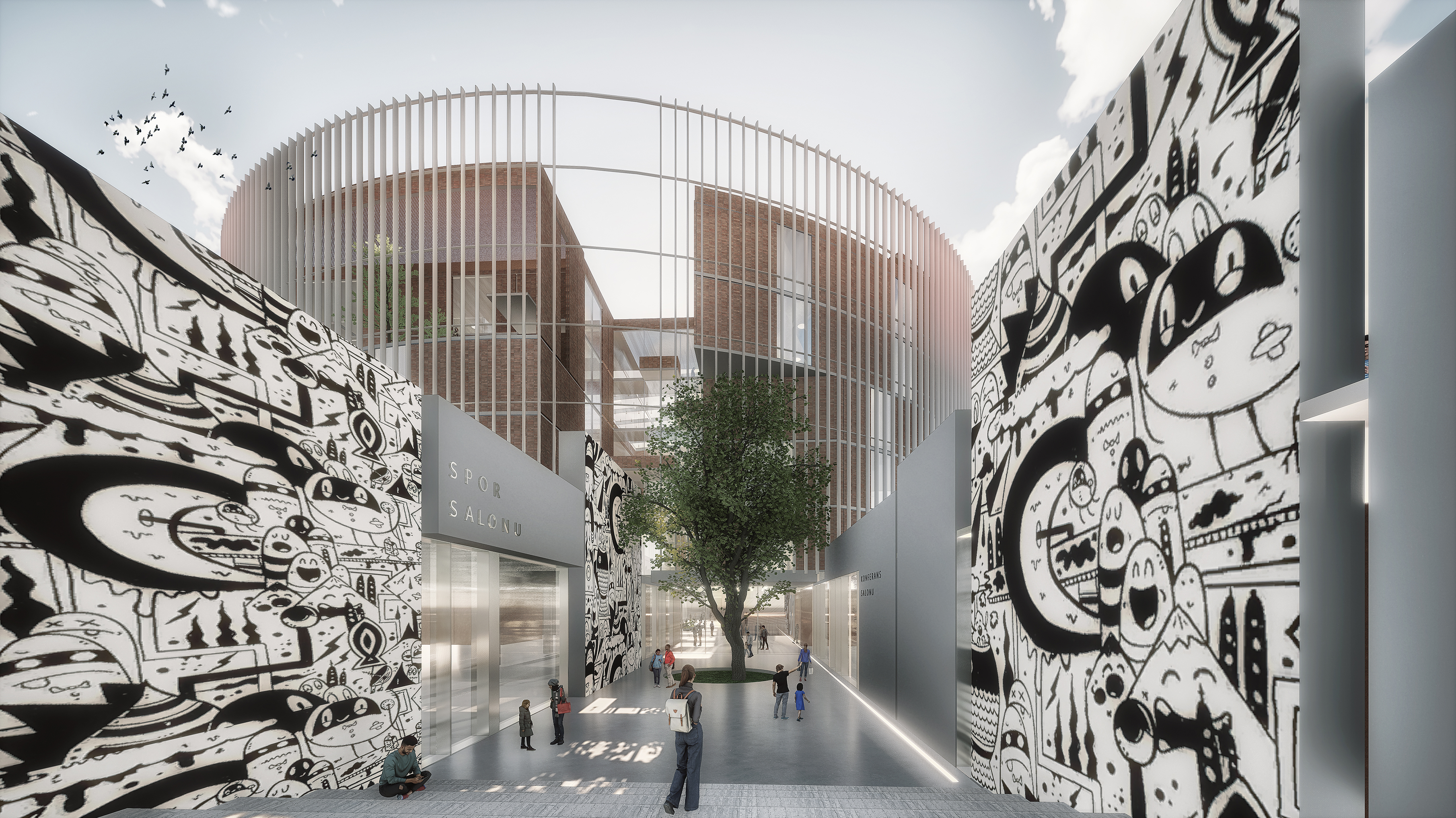
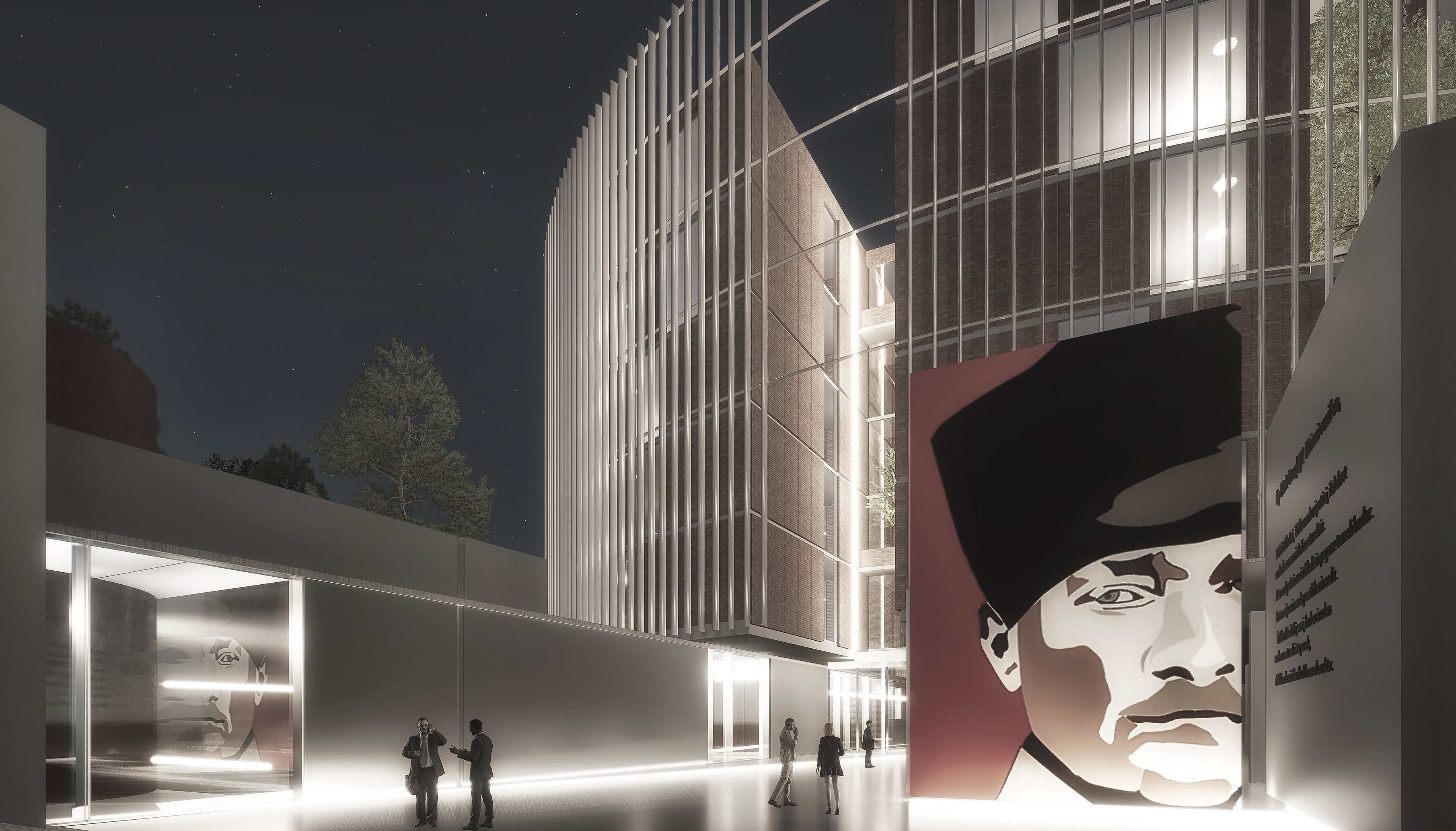
A Permeable Urban Strategy
At the heart of the project lies a question: in a new settlement, how quickly and how deeply can a municipal building reestablish its multilayered relationship with the city?
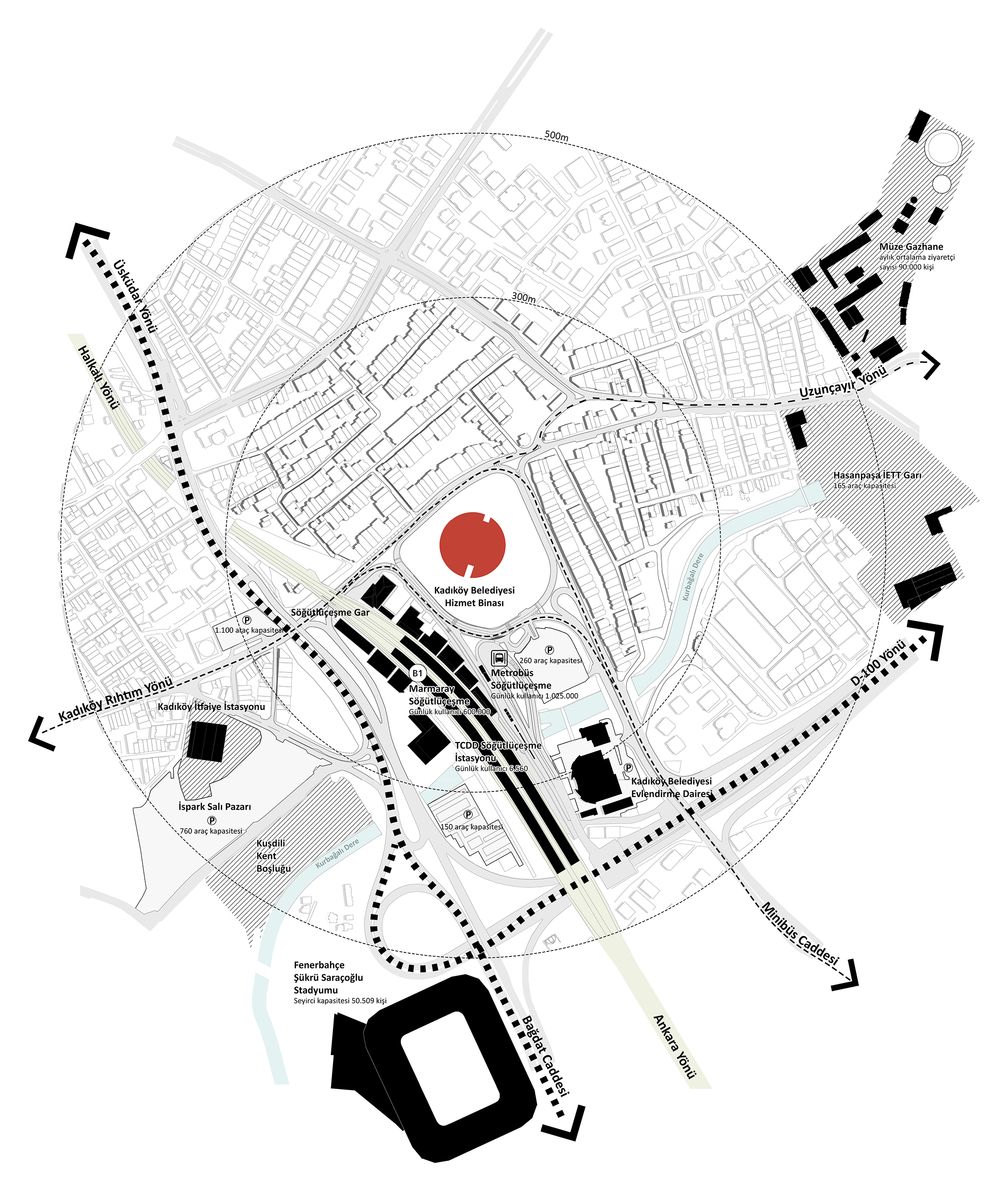
This question defines the conceptual groundwork of the design. The existing site is reimagined as an urban park, reclaiming a space once constricted between traffic arteries and perceived as a physical barrier. The intervention transforms it into a permeable civic ground.

In order to preserve the continuity of the park and ensure an uninterrupted urban flow, access to the municipal building is mediated through a passage — one that continues the theme of porosity and transparency throughout the structure.

The Passage as Spatial and Civic Spine
Kadıköy’s historical arcades — narrow, permeable transitions embedded within dense urban textures — serve as both typological and cultural references. These arcades, integral to Kadıköy’s character, inspired the design of a passage stretching from the Hasanpaşa junction to Söğütlüçeşme.
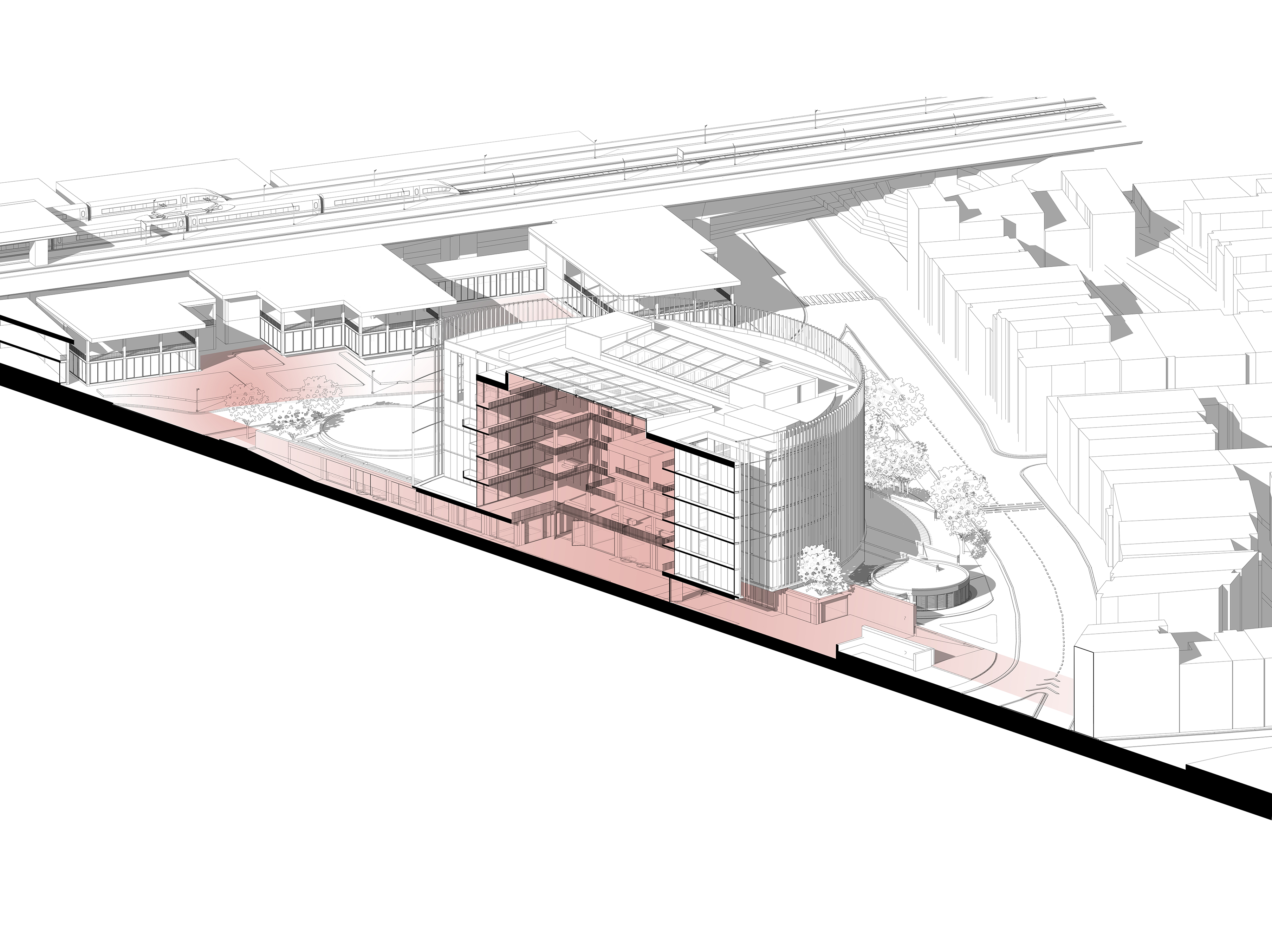
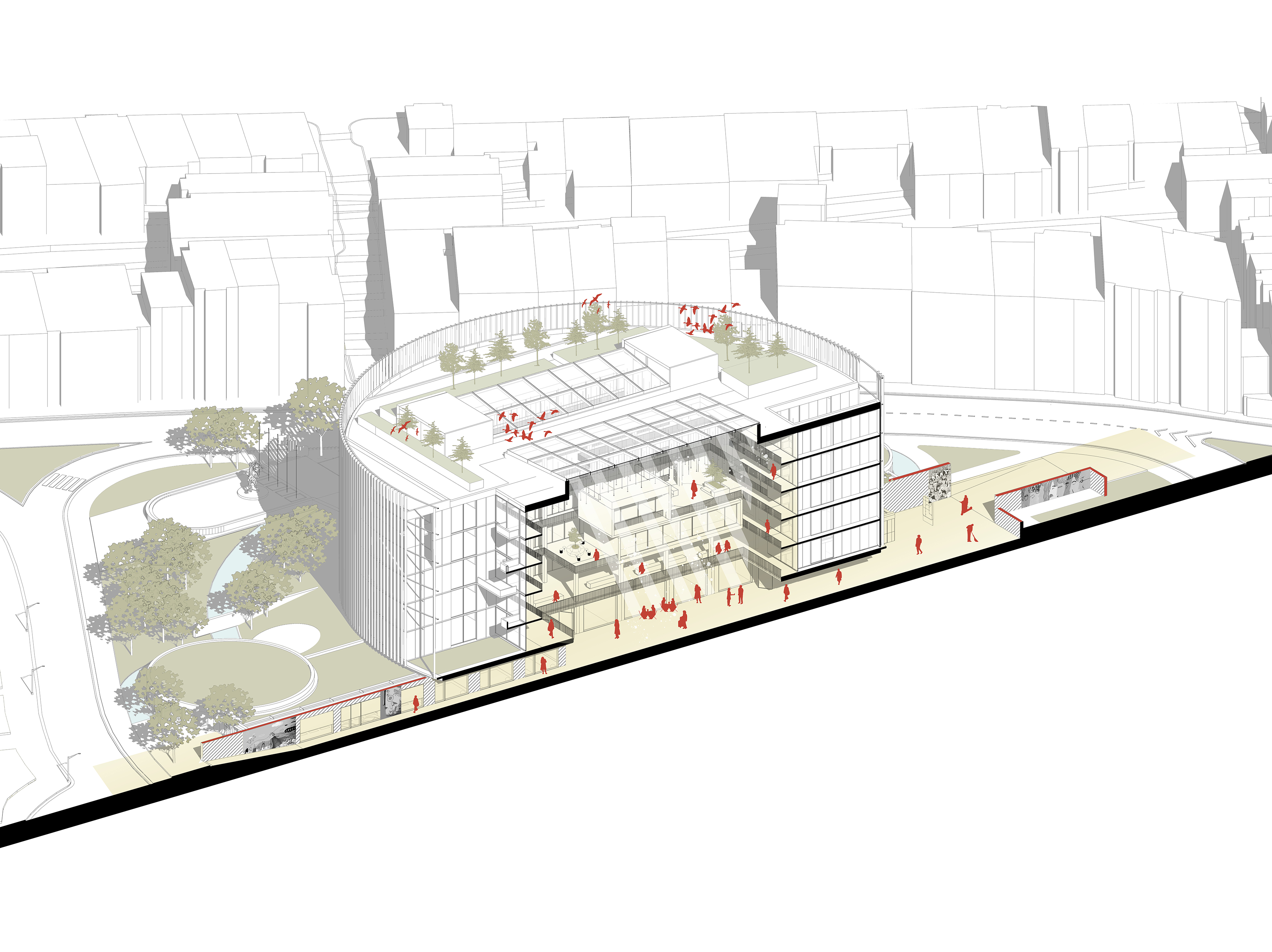
The urban block’s uniformly open perimeter responds naturally to this spatial directive, giving form to a public spine. Along this spine, the building’s program unfolds: the passage begins as a civic corridor, becoming a central atrium within the structure. Administrative units are organized around this core and connected by bridges — articulating the principle of “Transparent and Participatory Governance.” Within this fluid interface, municipal staff and urban users co-inhabit the same architectural space.
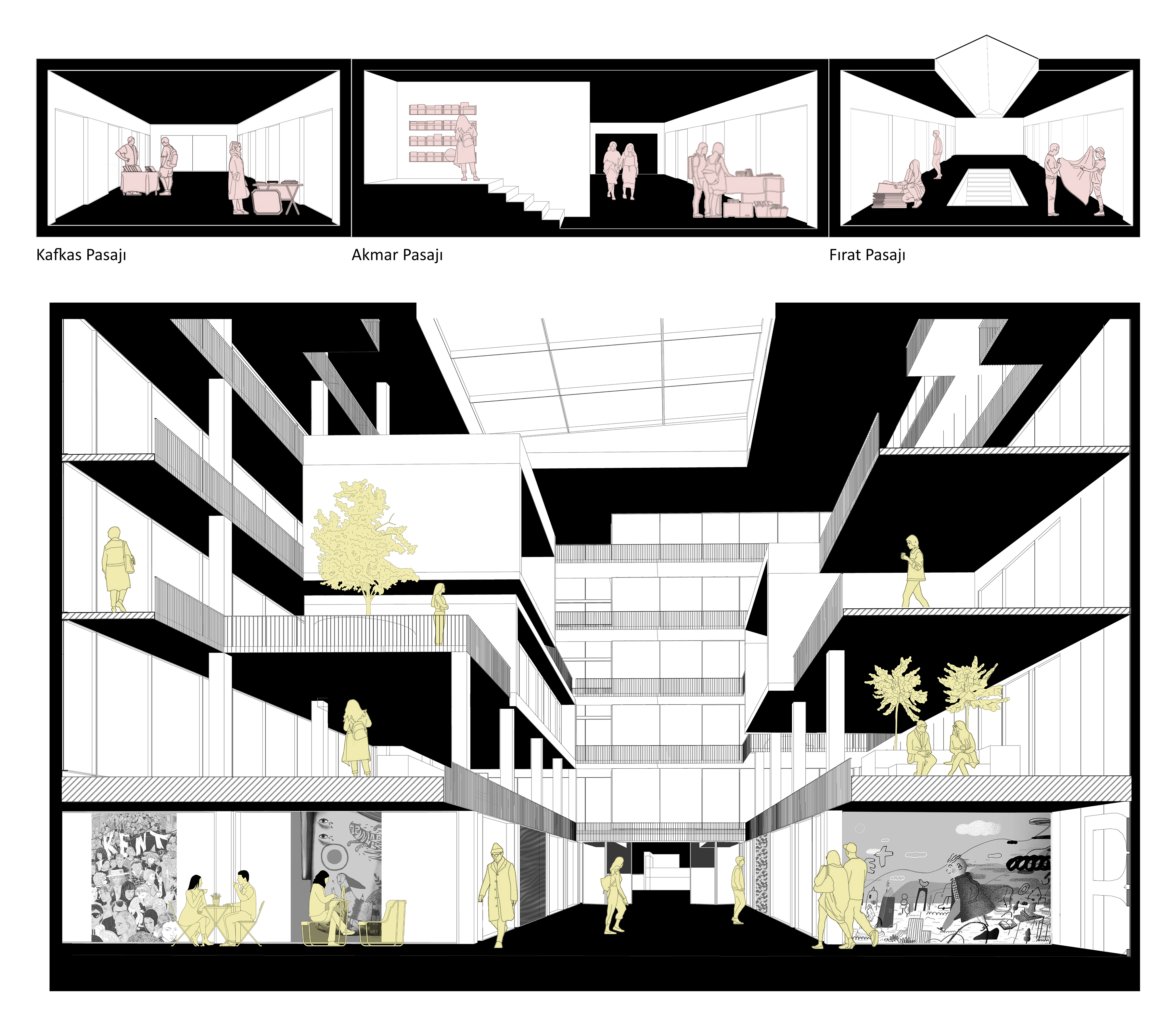
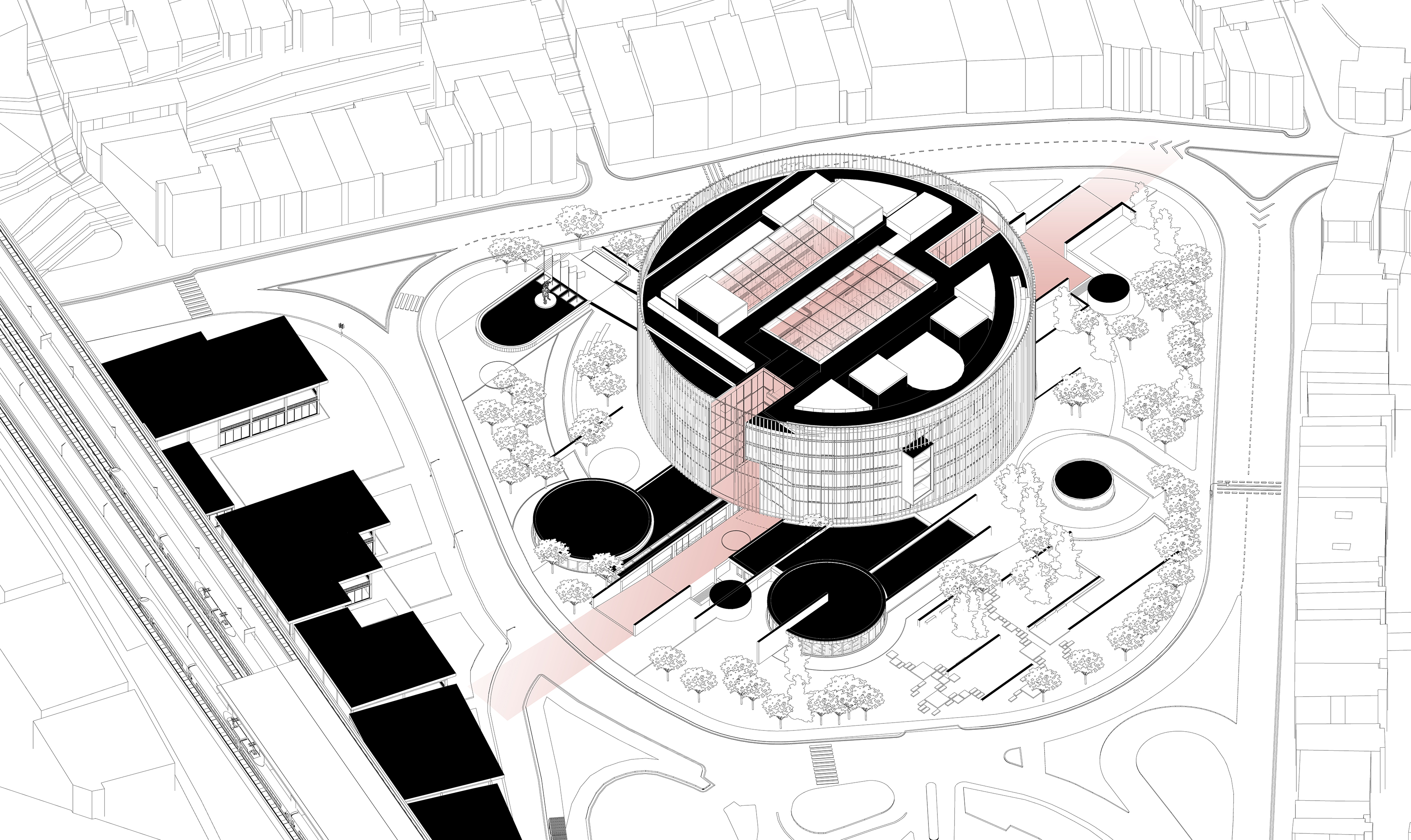
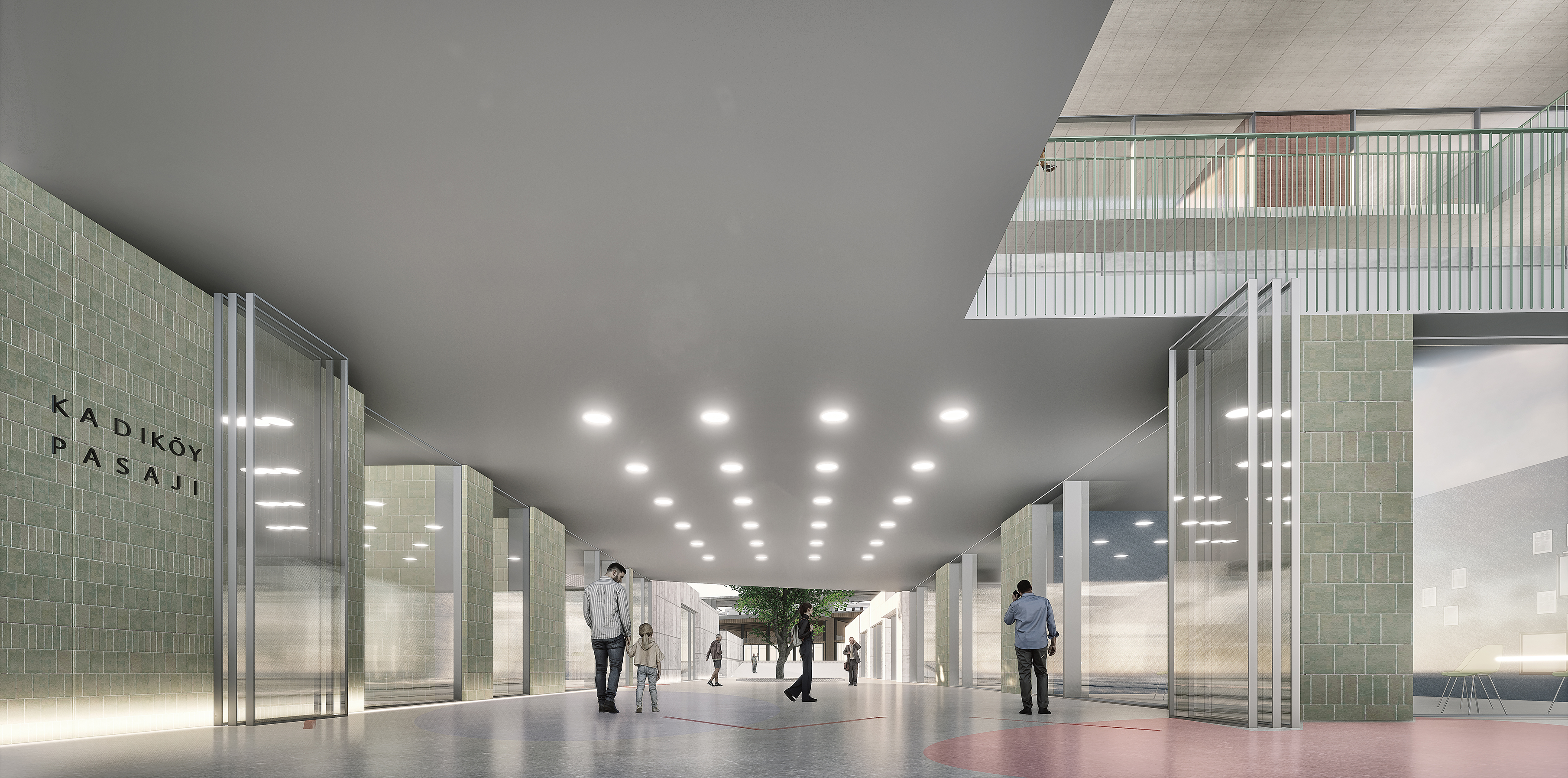
Civic Program and Urban Continuity
Social, commercial, and public facilities — including the multipurpose hall, conference venue, and sports center — are arrayed along the passage at the park level. While they are accessible from within, their design offers visual permeability from the outside, reinforcing the civic transparency of the structure.
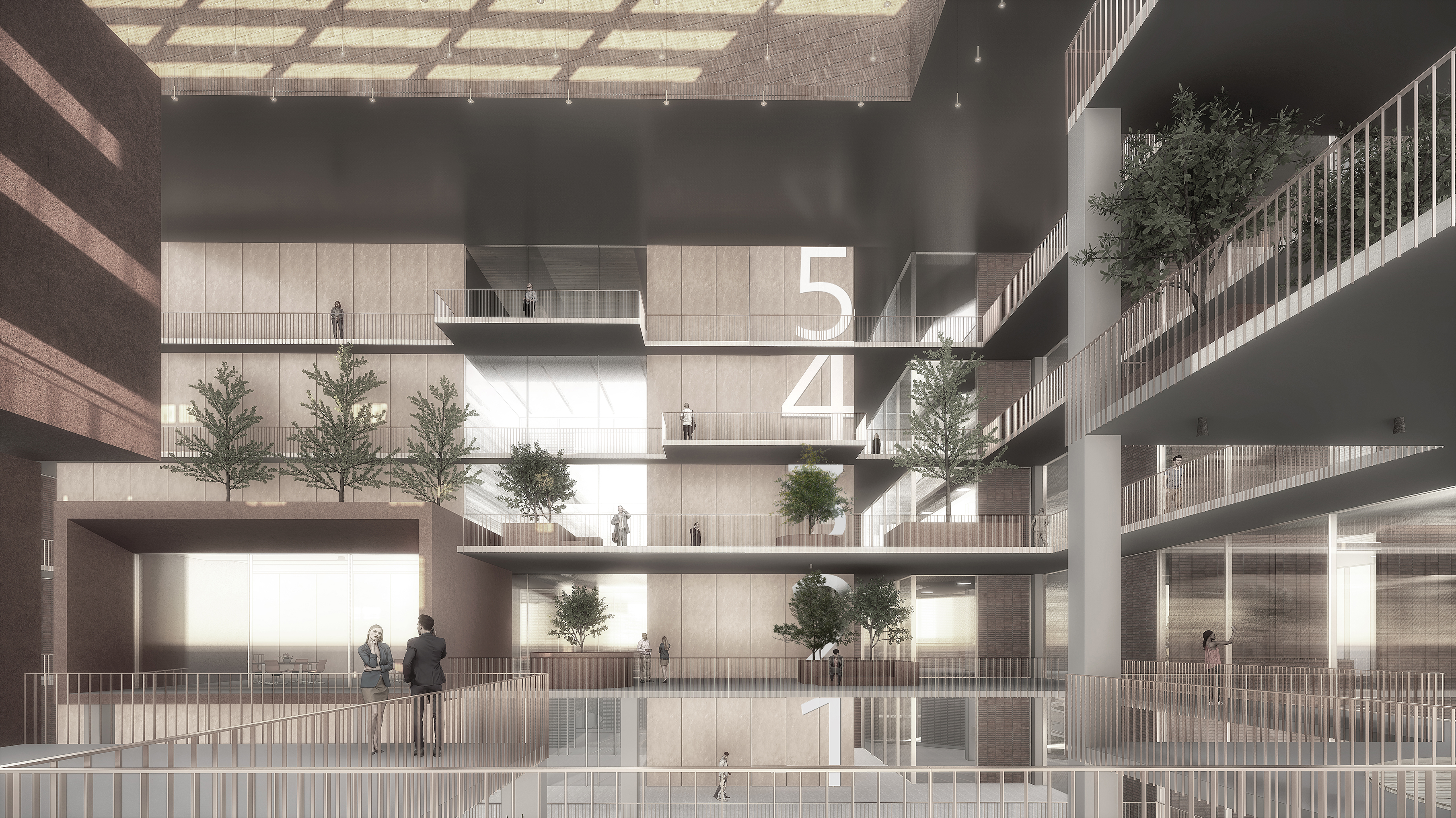
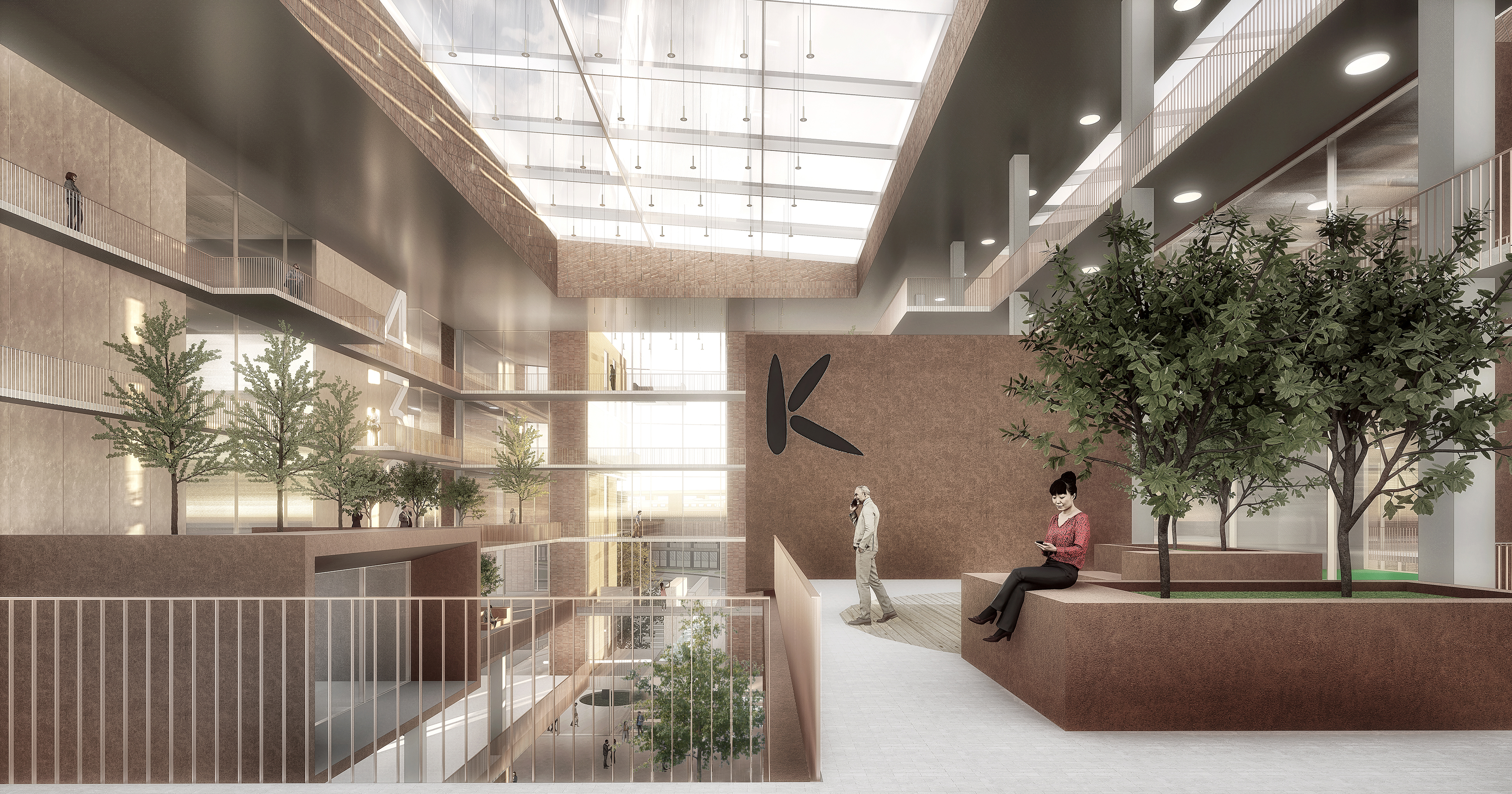
To foster unbroken pedestrian continuity, the ground level has been lowered to align with the floodplain elevation (the “Kret” level). This spatial calibration subtly reduces the building’s perceived mass, while enhancing the structure’s embeddedness within its landscape. The exposed intermediate façades are then covered with a “tumulus-like” topography — emphasizing an elegant and grounded architectural presence.
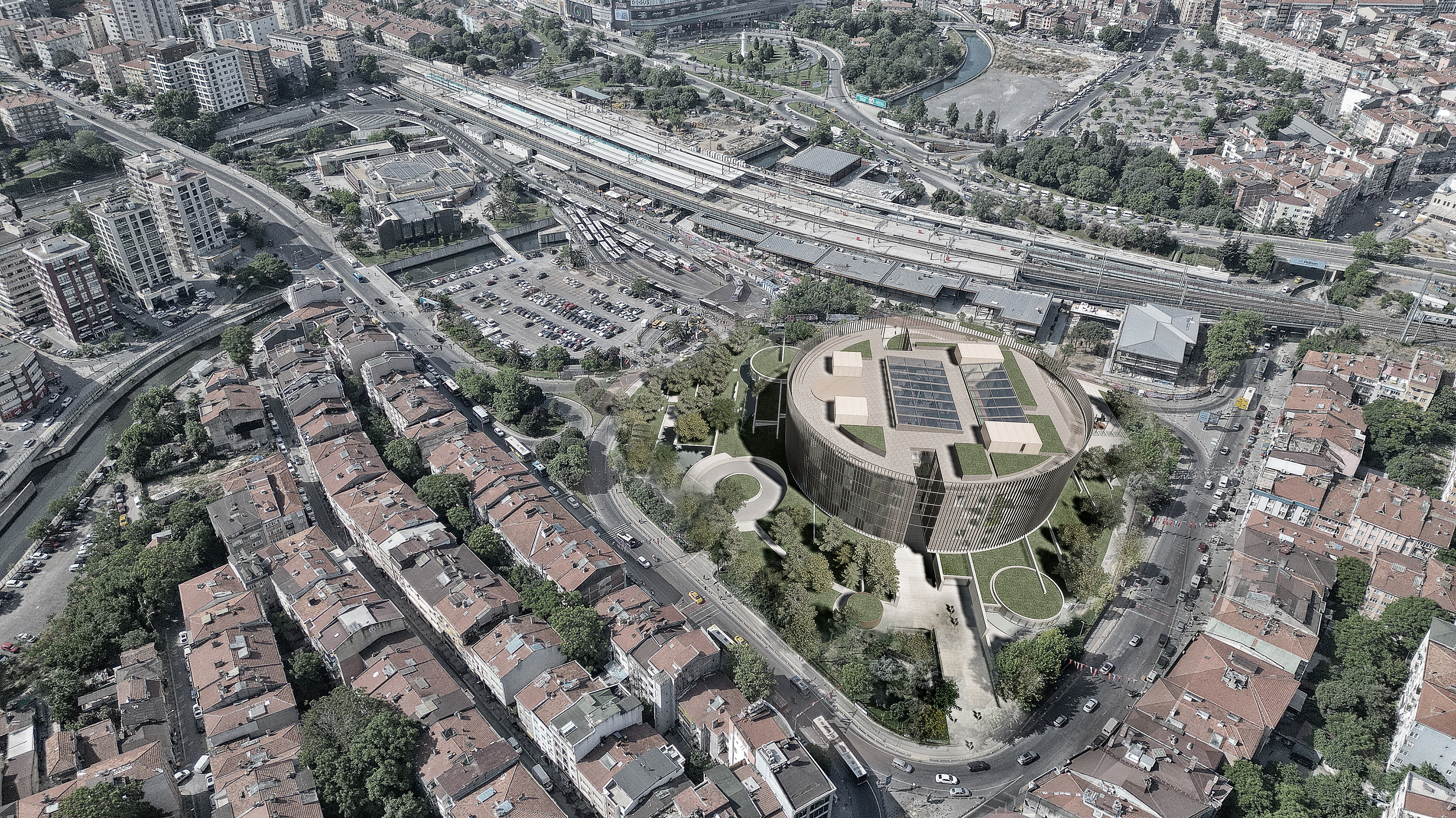
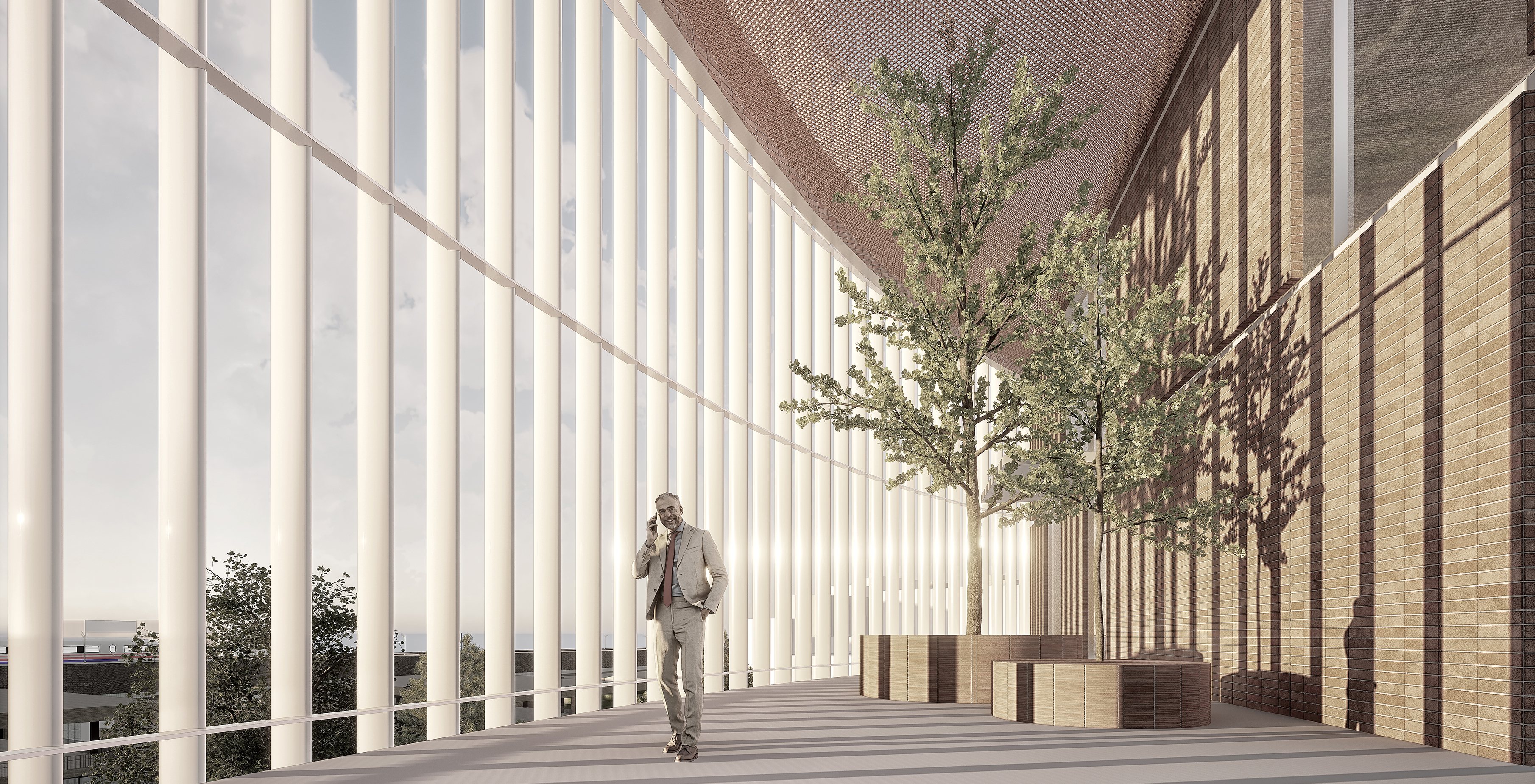
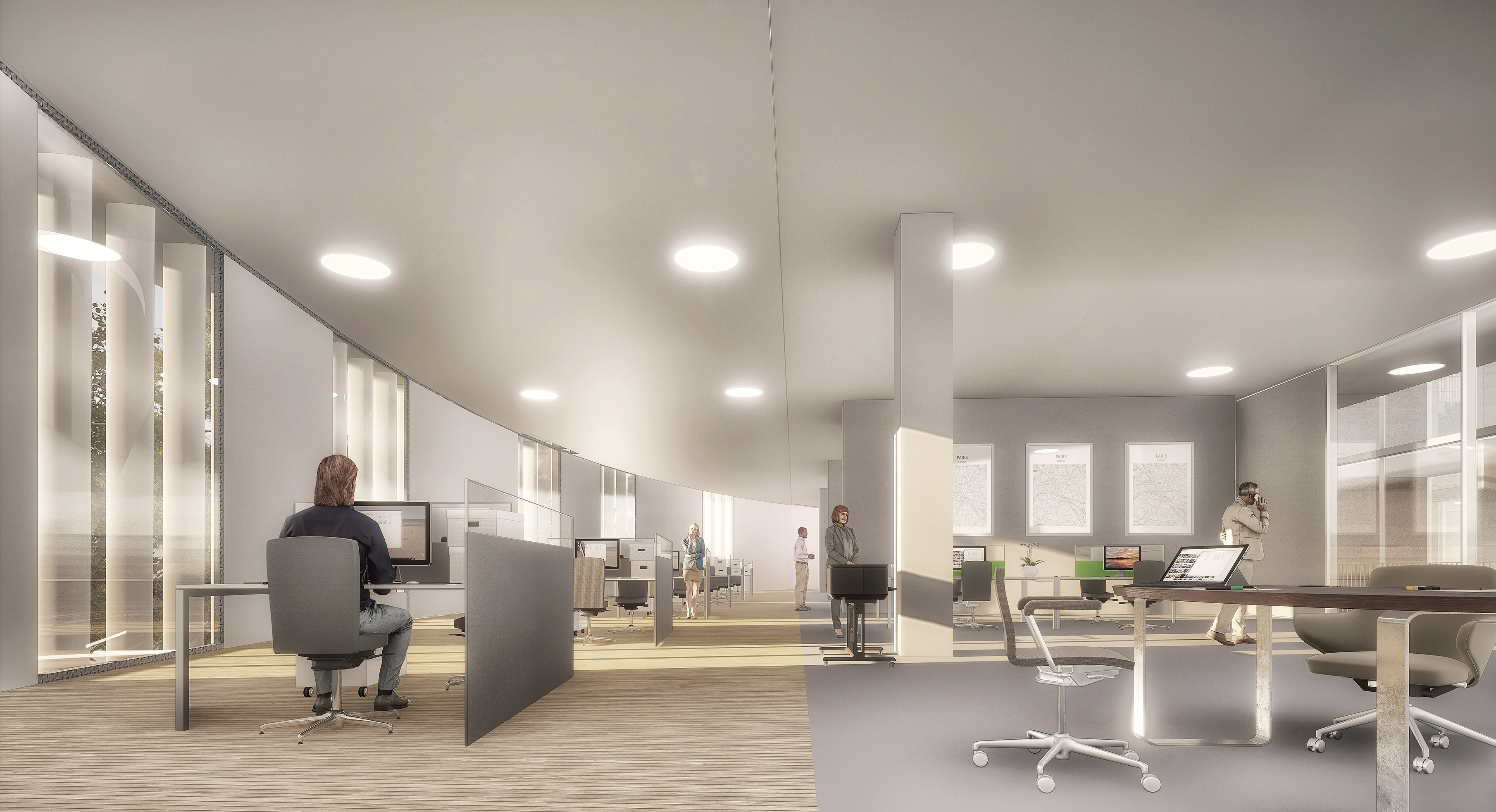
Inspired by Kadıköy’s vibrant graffiti culture, publicly accessible walls along the passage are conceived as open canvases for civic expression and spontaneous interaction.
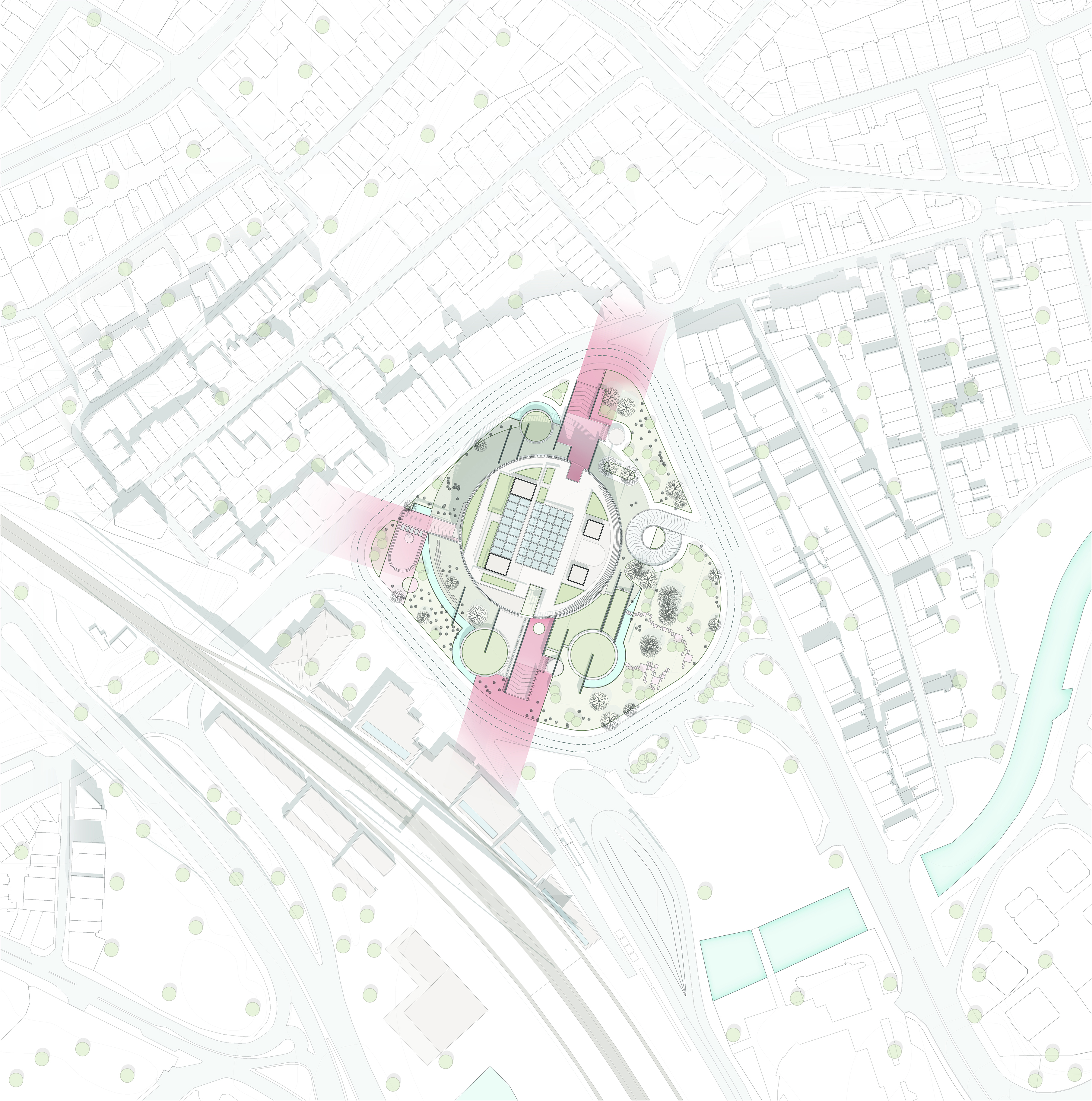
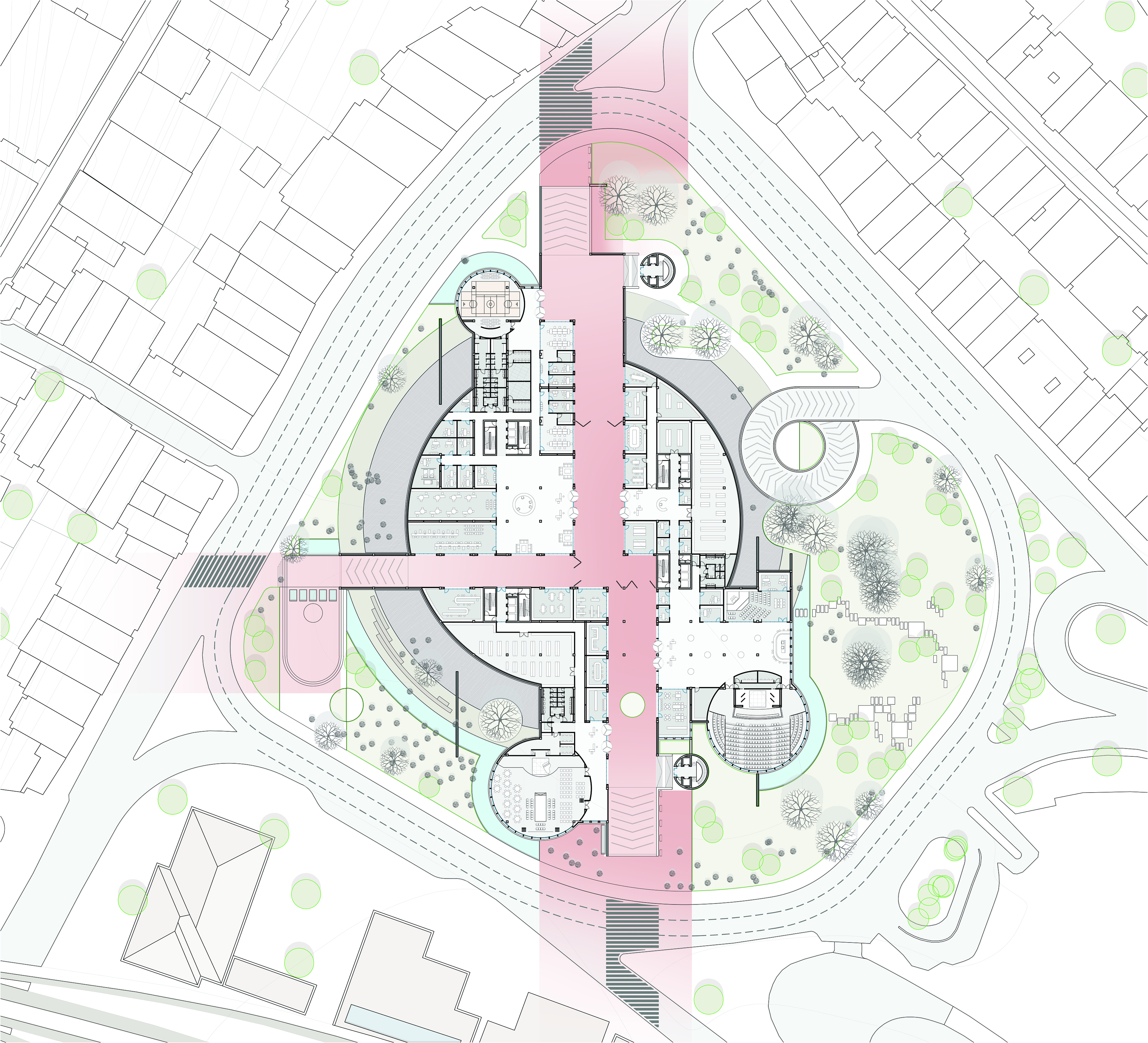
Ultimately, the project aspires not just to function as an administrative center, but to become a refined “Public Interaction Core” — a spatial platform for collective civic life.
