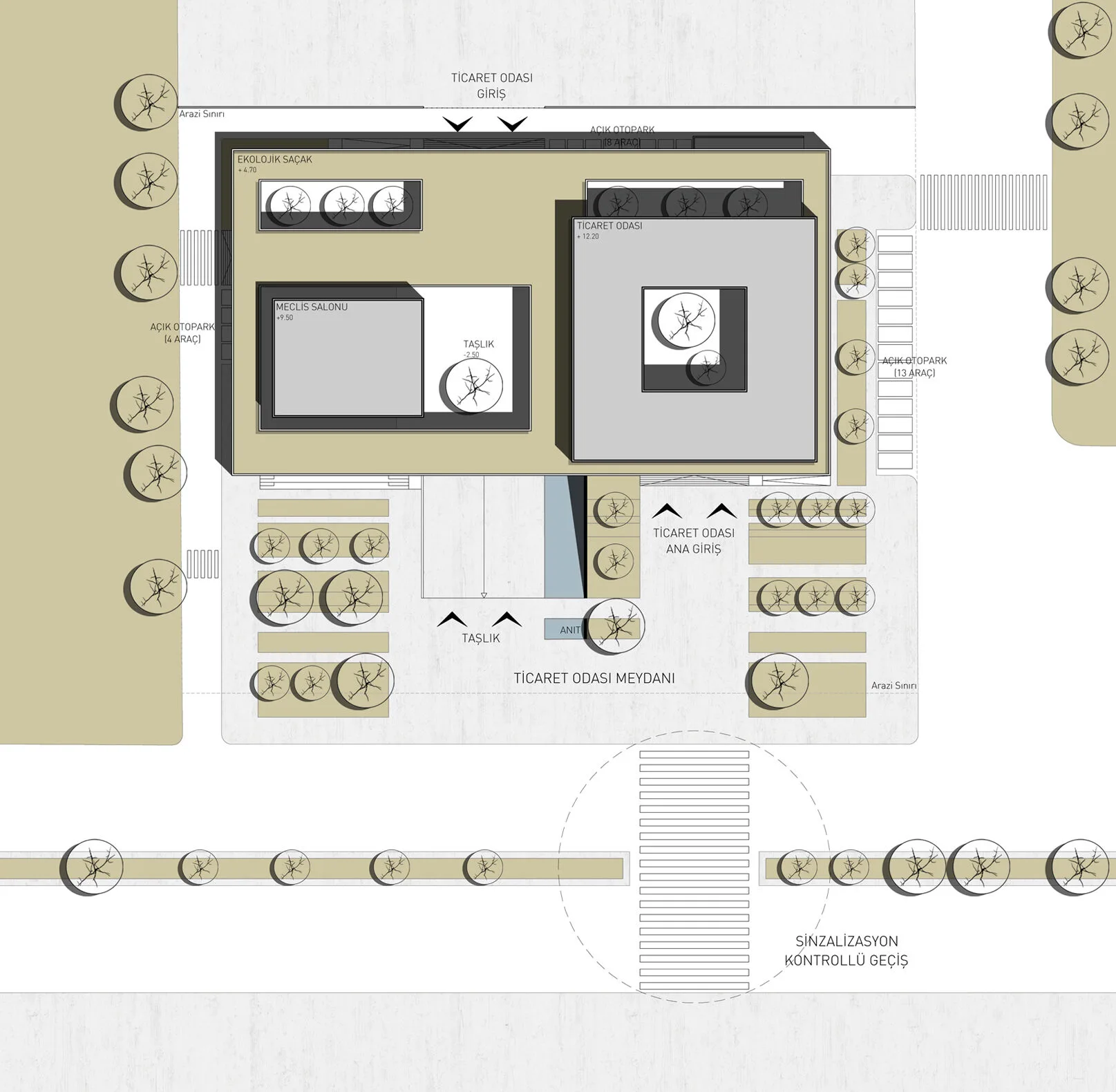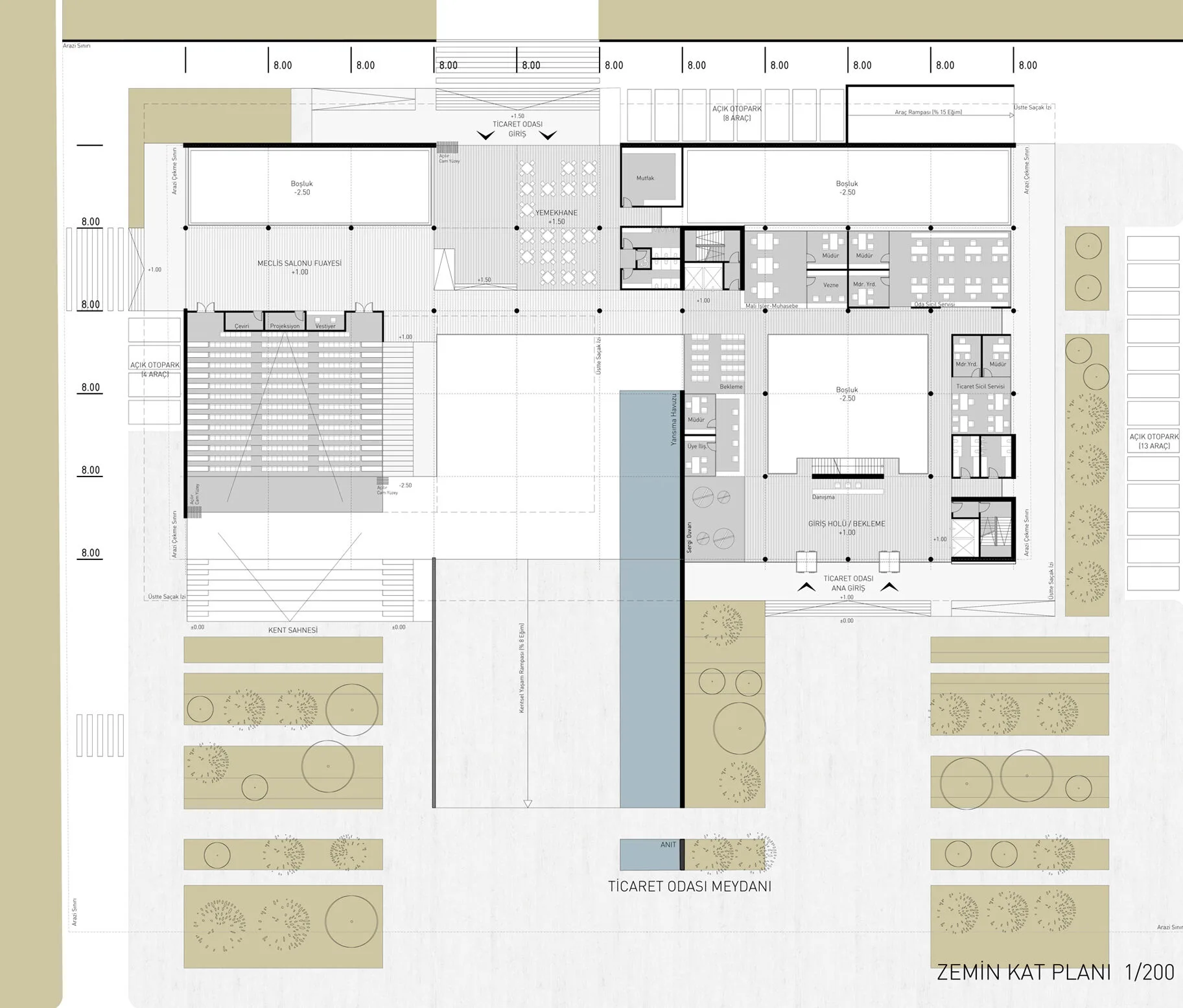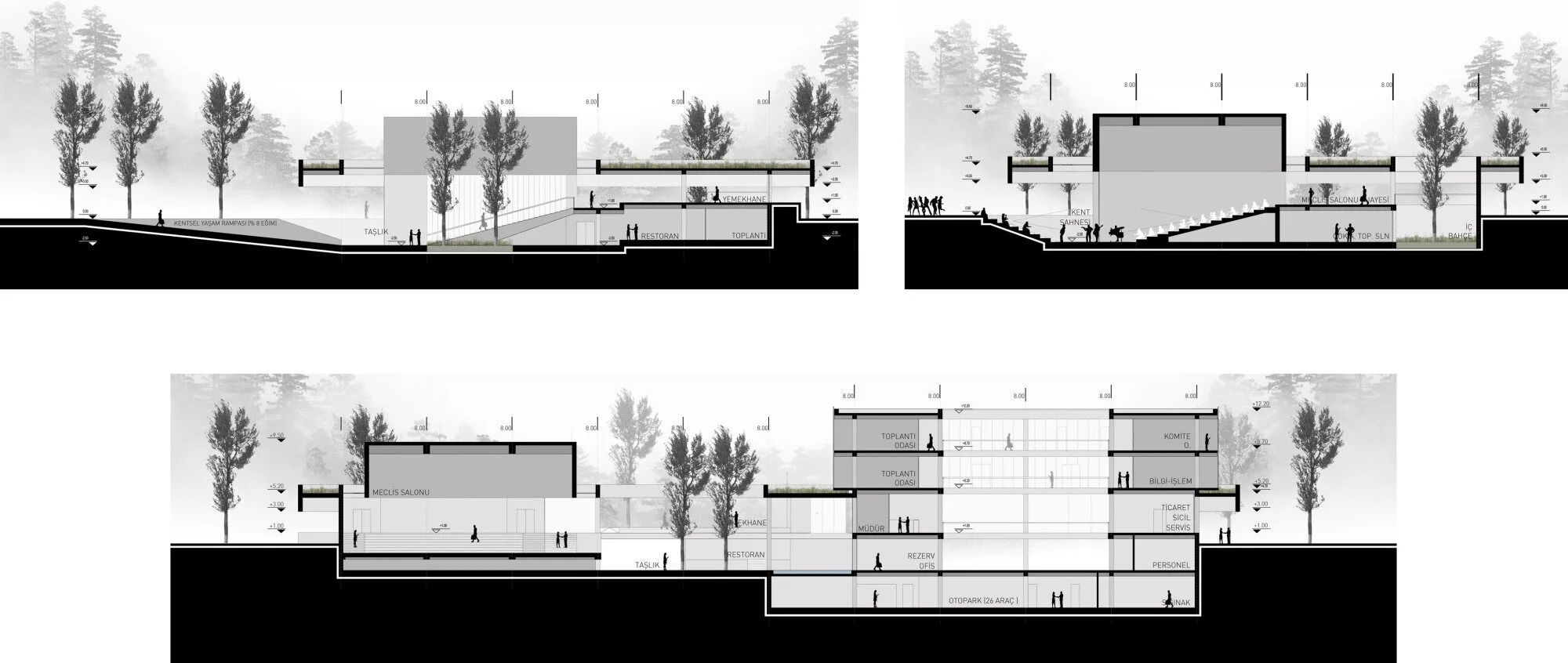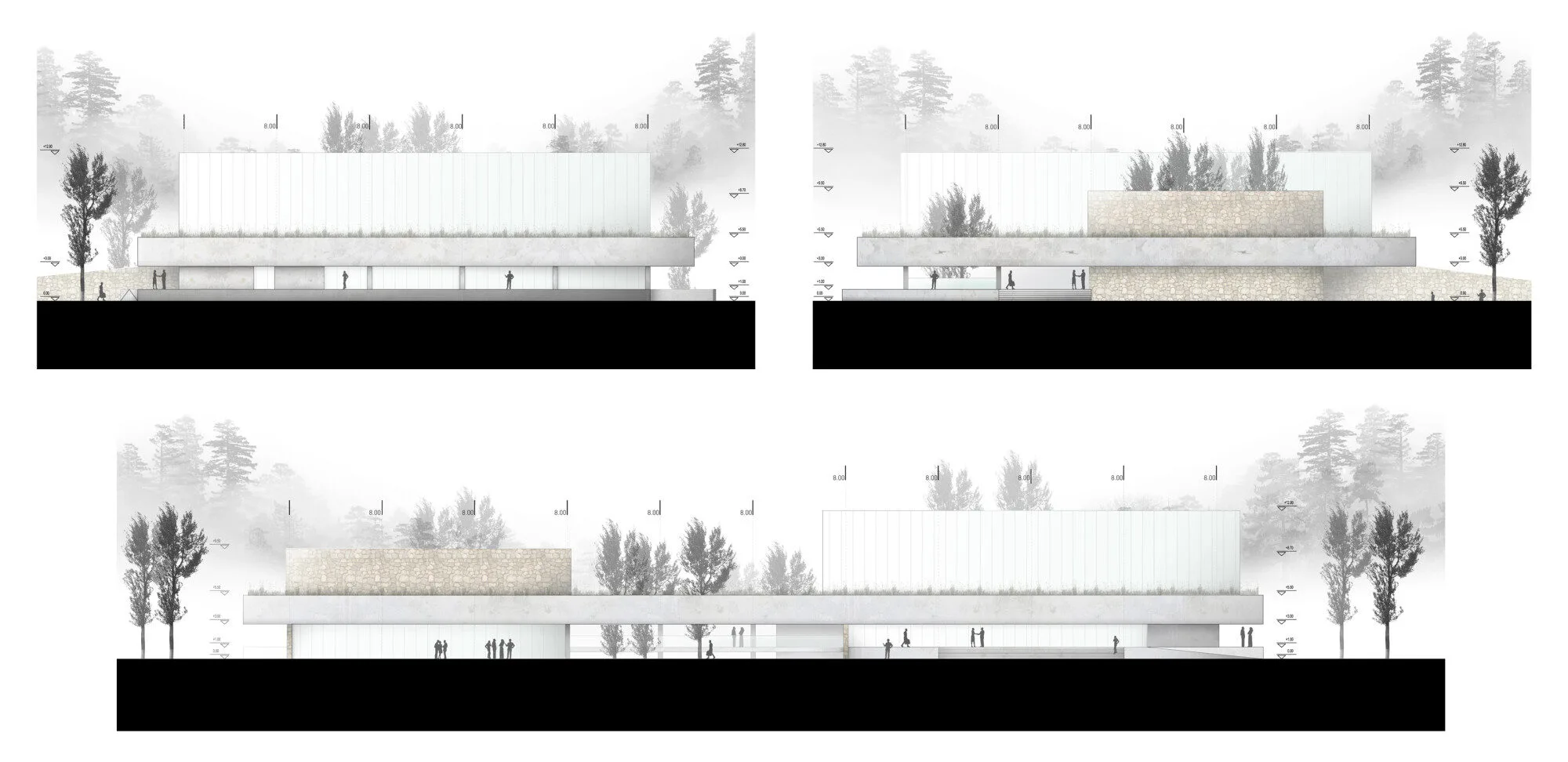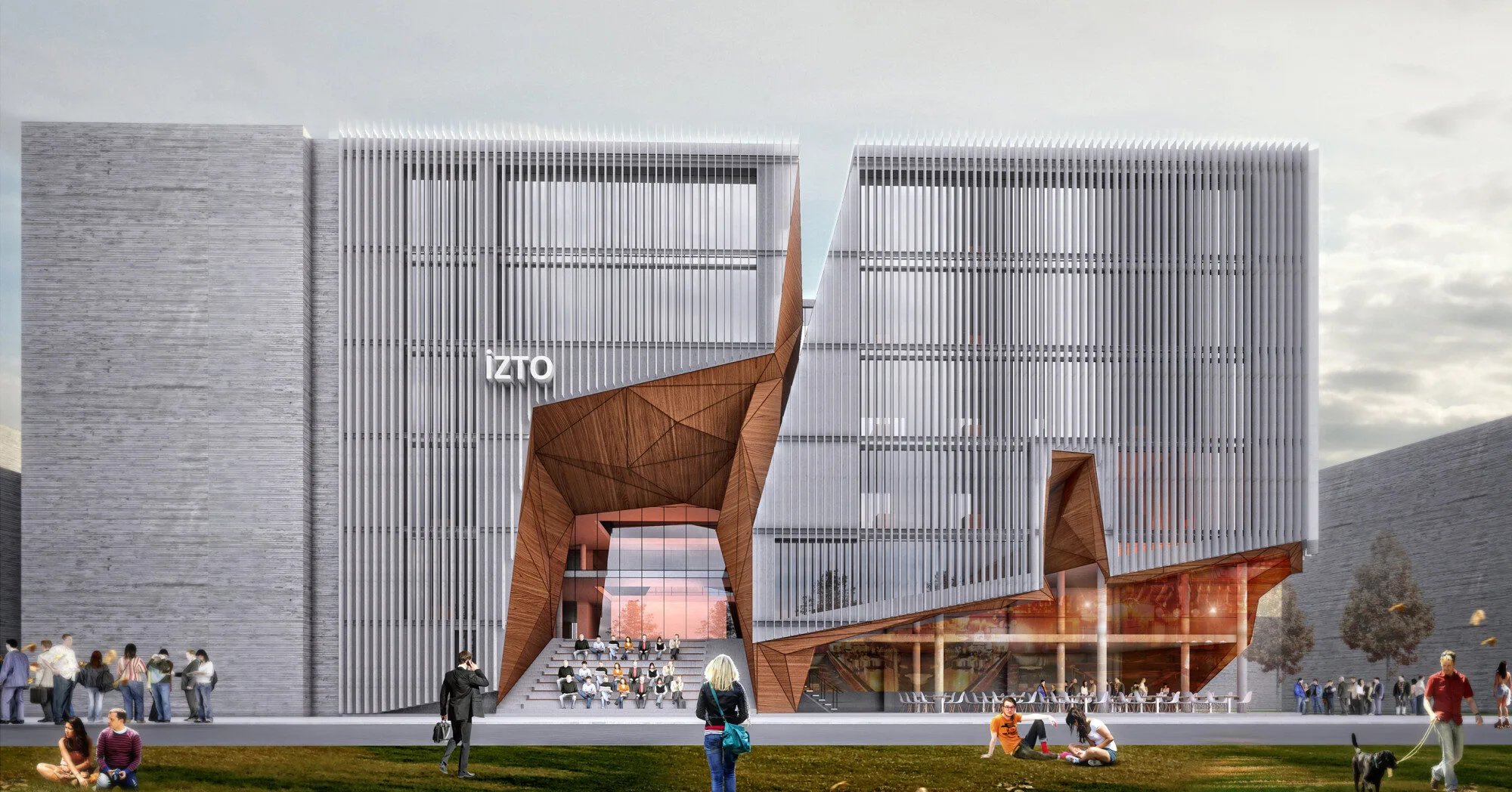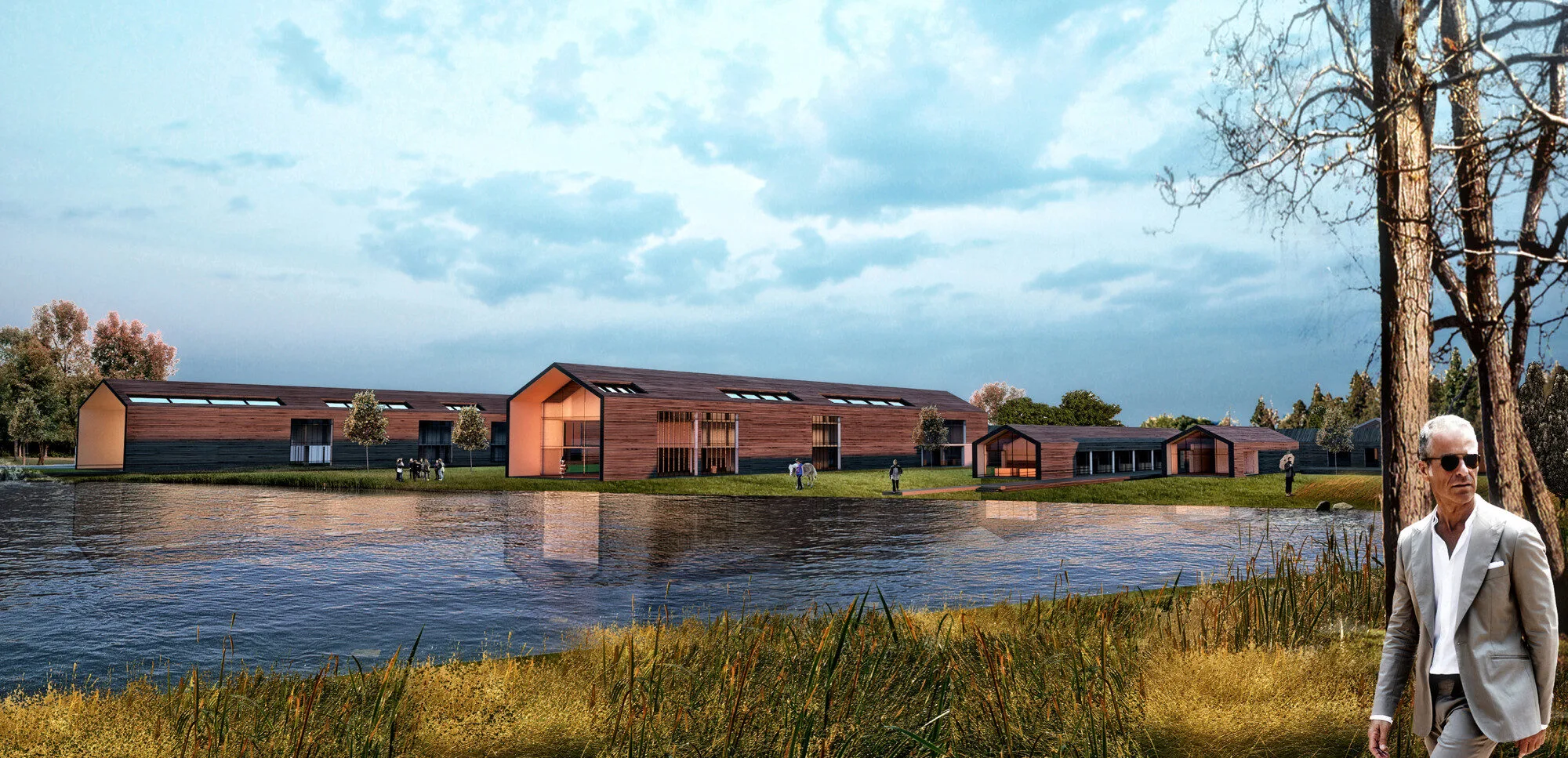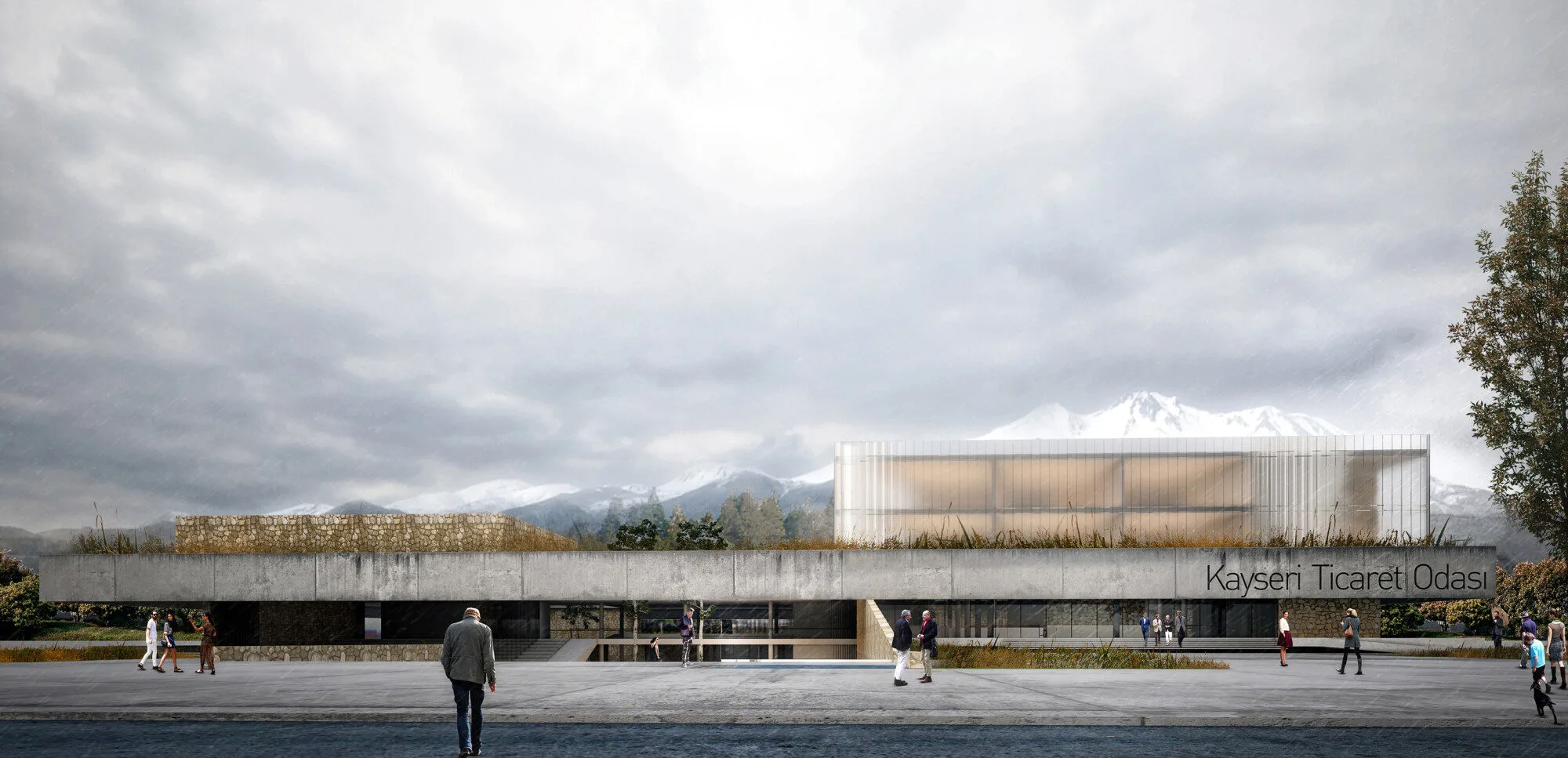
Kayseri Chamber of Commerce Building
Kayseri Chamber of Commerce
Kayseri, with its castle, walls, bridges, tombs, madrasas, mosques, bazaars, fountains, birdhouses, vineyard houses, and residences, serves as an open-air museum showcasing exquisite examples of stone craftsmanship. The durability and permanence of stone reflect resilience, particularly in public structures such as temples, palaces, caravanserais, and fountains. Almost every structure in Kayseri, despite its ancient origins, possesses public significance.
Kayseri Chamber of Commerce
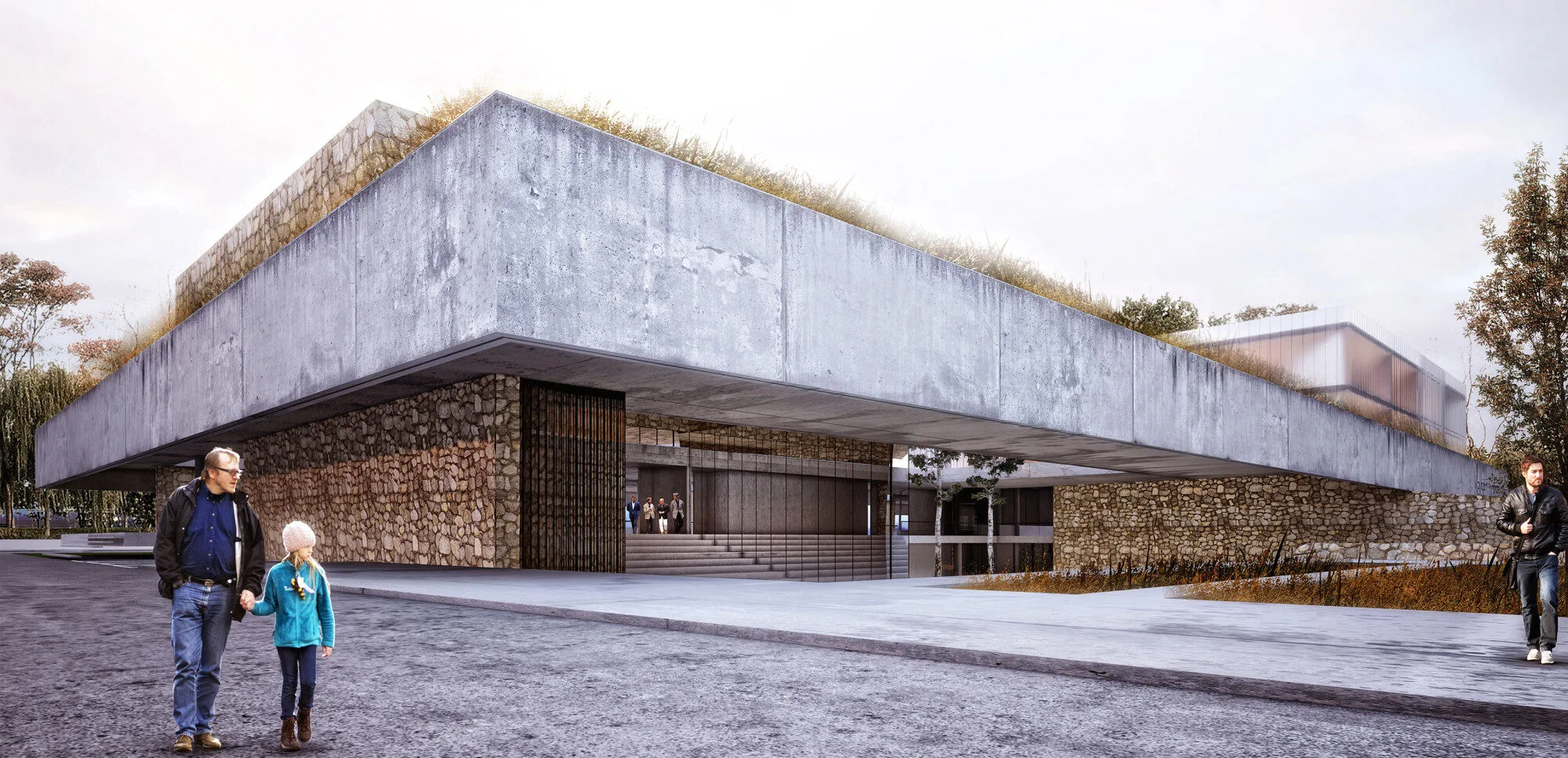
The design area, located northeast of the city center along Kocasinan Boulevard—one of Kayseri's main thoroughfares—considers the nearby Bozantı Park and its green spaces as crucial design elements. To enhance integration between urban and natural environments, a signal-controlled crossing at the intersection of Kocasinan Boulevard and the design area is proposed.
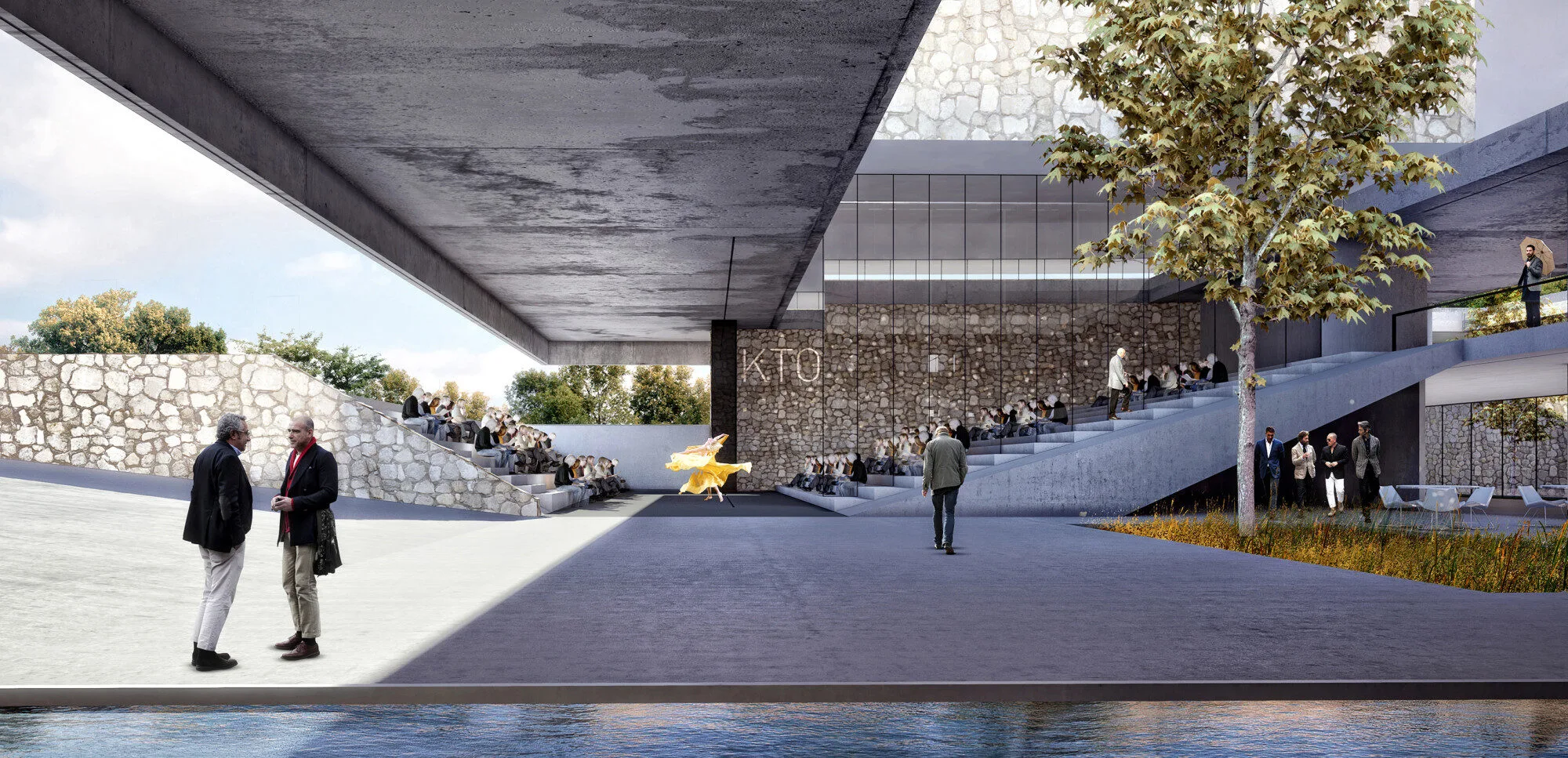
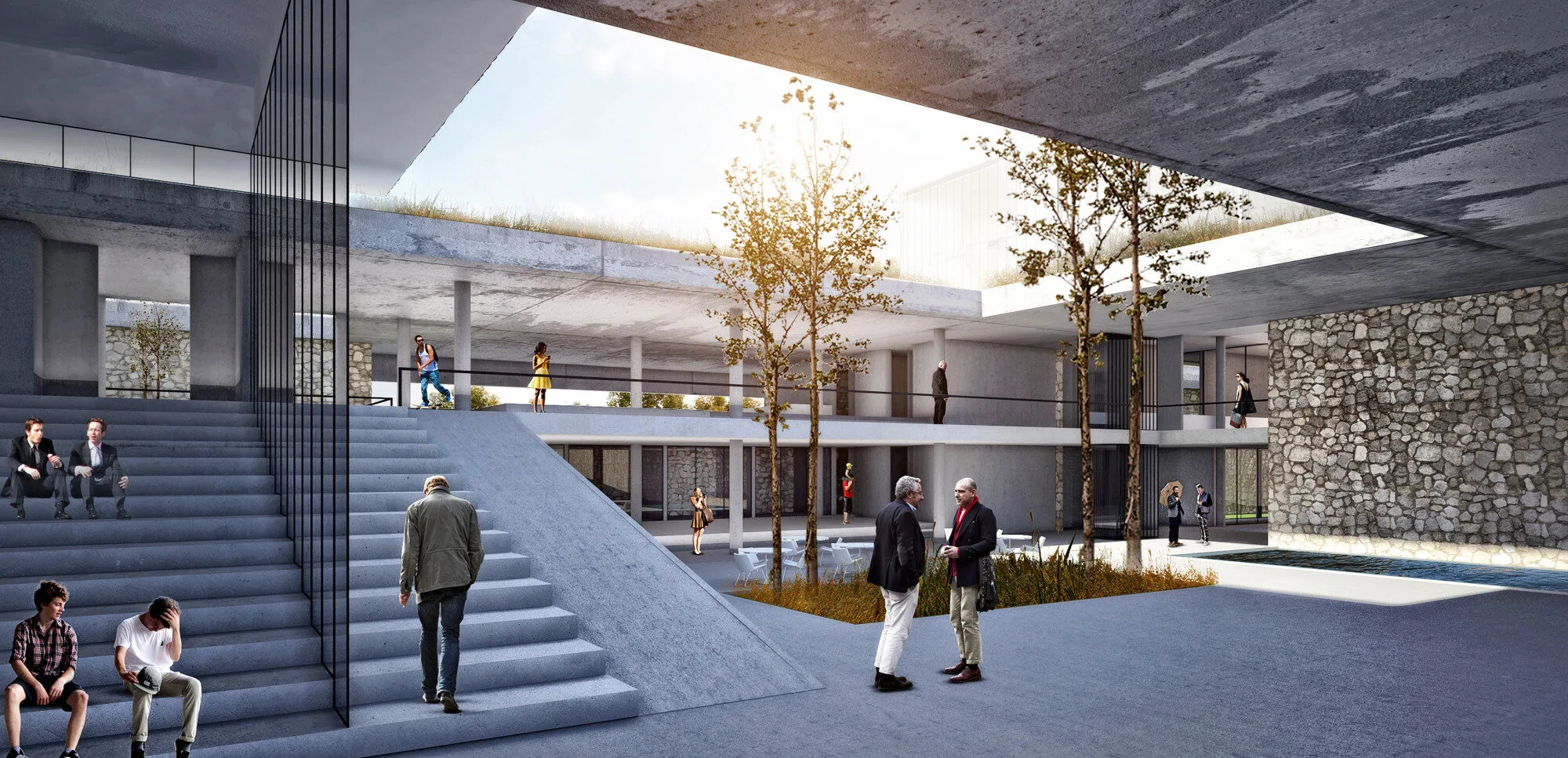
The proposed structure for the Kayseri Chamber of Commerce Service Building incorporates diverse and flexible functions aligned with the architectural program. This functional diversity caters to varying user profiles and timeframes, creating an interactive environment that emphasizes the coexistence of these differences.
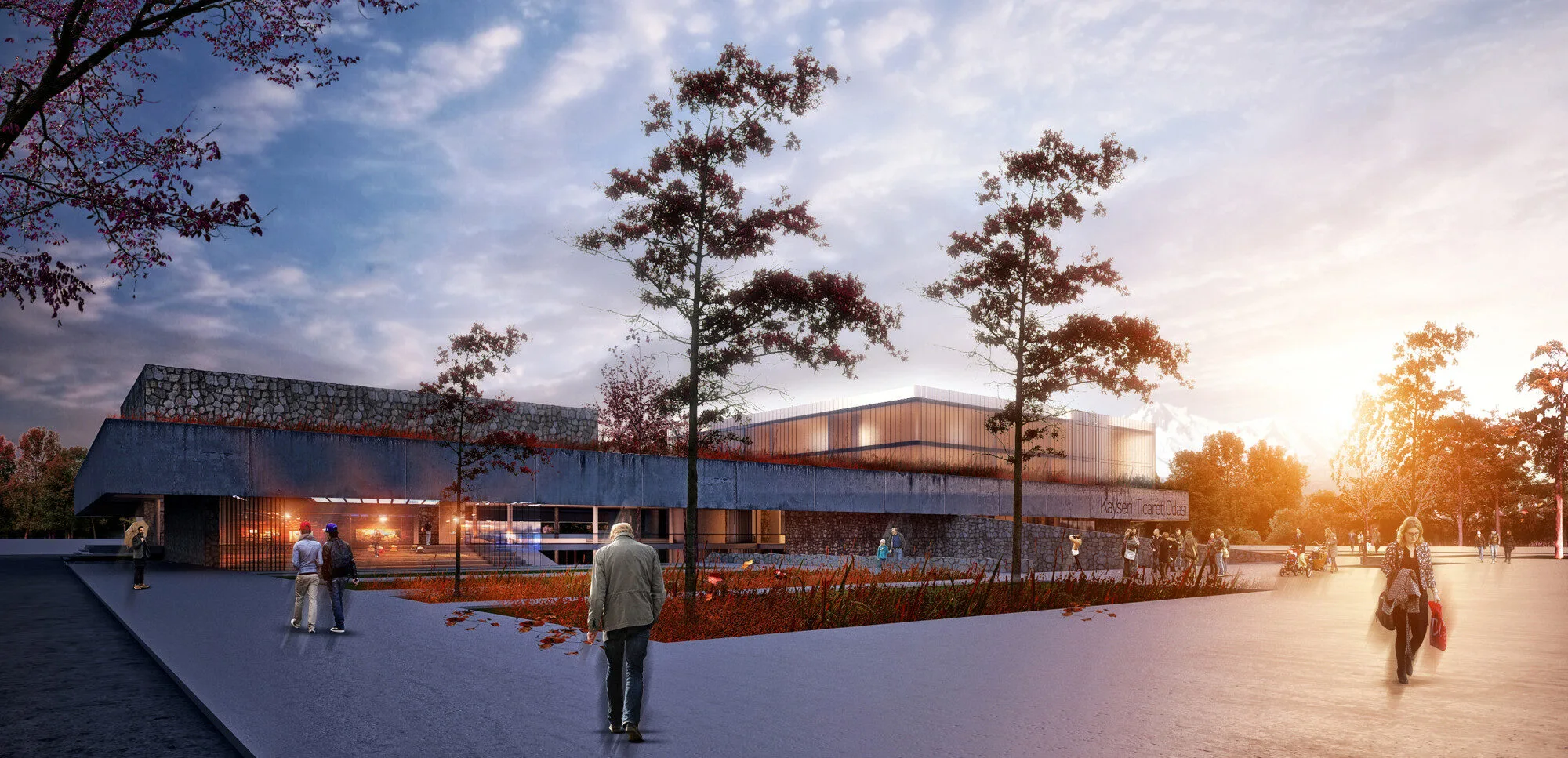
The design adopts a language that integrates the area with its natural surroundings, ensuring harmony with both the urban fabric and local residents. The project incorporates sustainable features such as solar energy systems, rainwater recycling, natural ventilation, and lighting, all consistent with Kayseri's architectural context.
Linking the building and its subunits, an ecological eave connects the commercial plaza to the lower-level Taşlık area via an urban living ramp. This vibrant urban center, featuring restaurants and performance spaces, operates around the clock. The center is connected to the Chamber of Commerce above, where the assembly hall can function flexibly, transitioning between the Taşlık area and the upper commercial spaces as needed. Additionally, the sustainable concept of the Chamber of Commerce is enriched by interior gardens that enhance spatial relationships. Management and office units for the Chamber are strategically placed on elevated platforms to optimize spatial connectivity.
