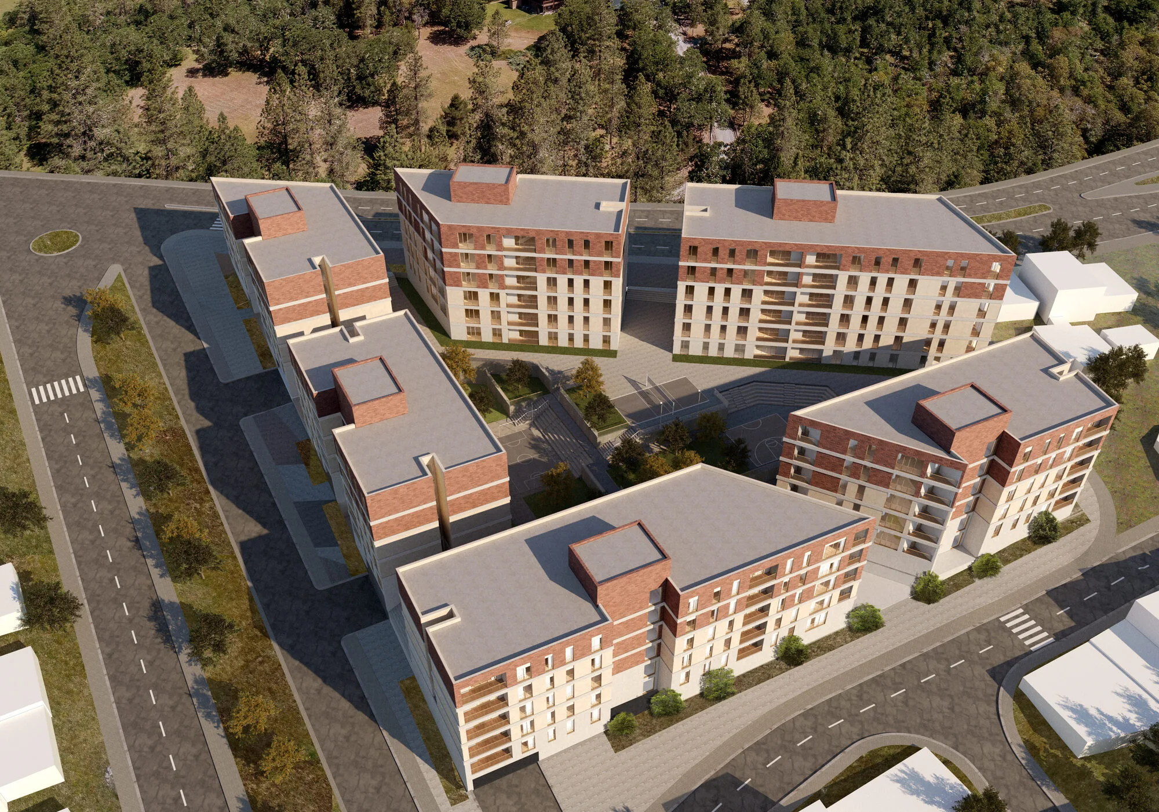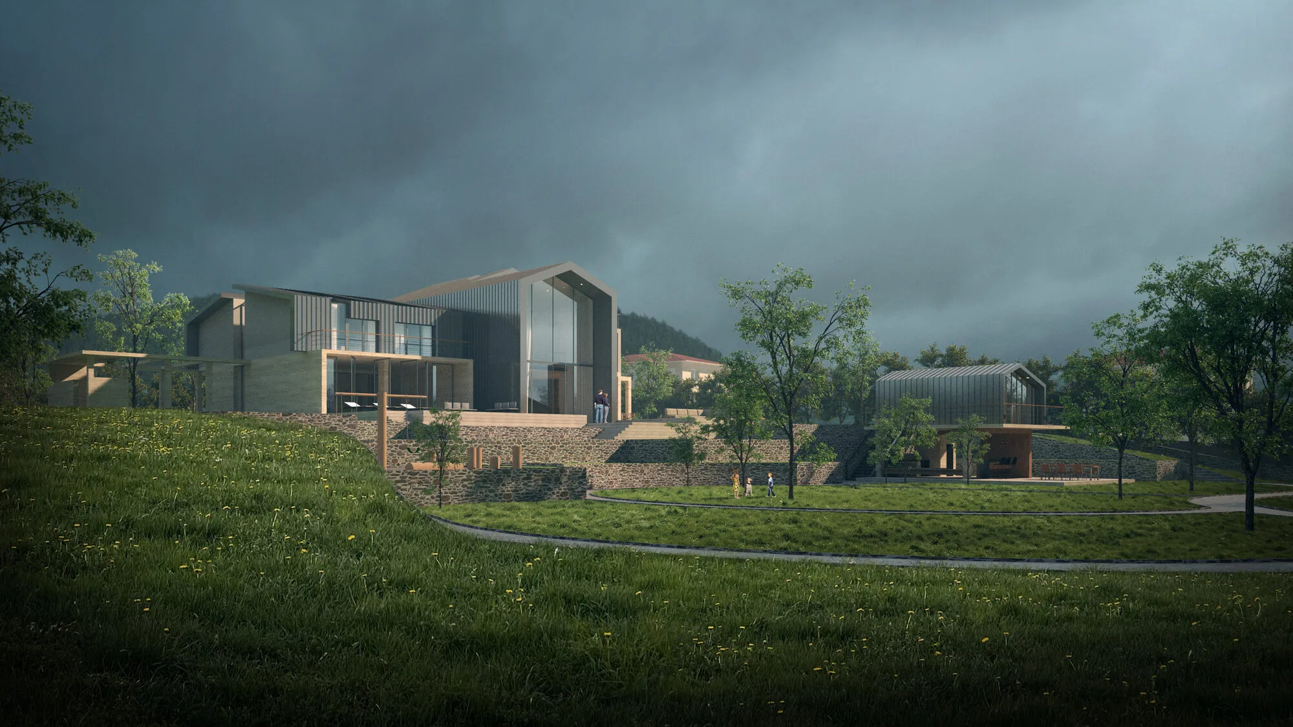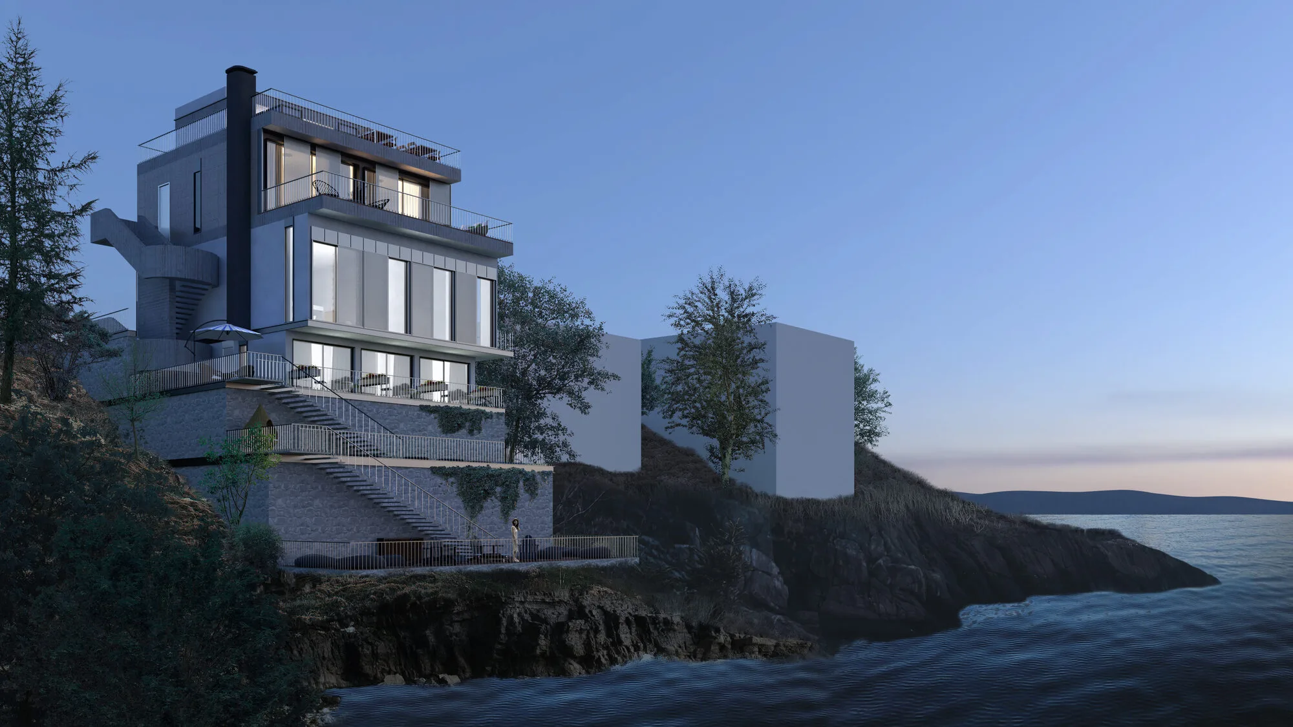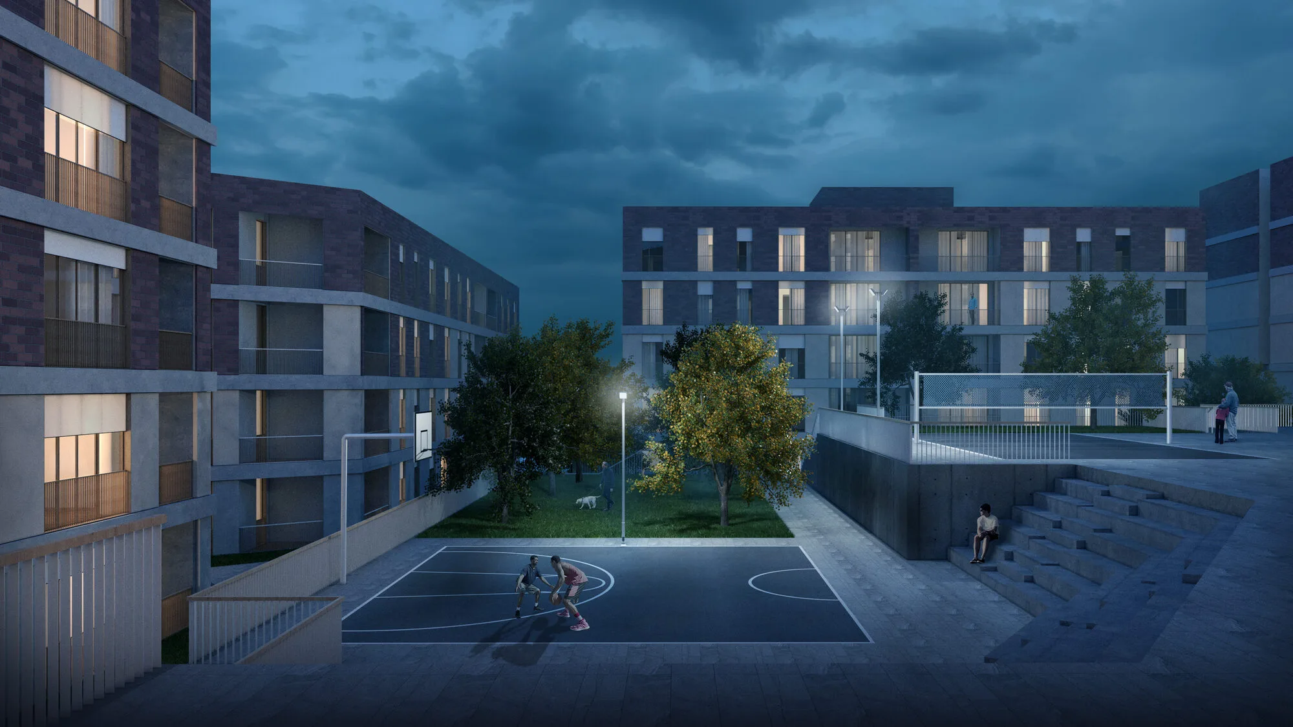
Eskisehir Social Housing
Eskisehir Karapinar Social Housing
Nestled within the Karapınar District of Eskişehir, Turkey, the "Social Housing" complex emerges as a thoughtful response to the pressing need for accessible living spaces, accommodating approximately 200 independent units. The design challenges posed by local administrative regulations, which permit a maximum construction height of six stories, are further complicated by the triangular geometry of the site. This unique form necessitated an innovative approach, as initial studies revealing an orthogonal layout proved ineffective, leading the architects to explore alternative spatial arrangements.
Eskisehir Karapinar Social Housing
In alignment with the contemporary ethos of responsive design, the architects have prioritized a courtyard-centric configuration that serves to buffer the inhabitants from the discomforts of the region's continental climate. This methodology reflects a burgeoning architectural trend that emphasizes outdoor comfort and the harmonization of built environments with natural elements. By creating sheltered communal spaces, the design fosters social interaction among residents, echoing sentiments often discussed in prominent architectural critiques, such as those found in “The Plan”, which advocate for designs that cultivate community engagement and inclusivity.
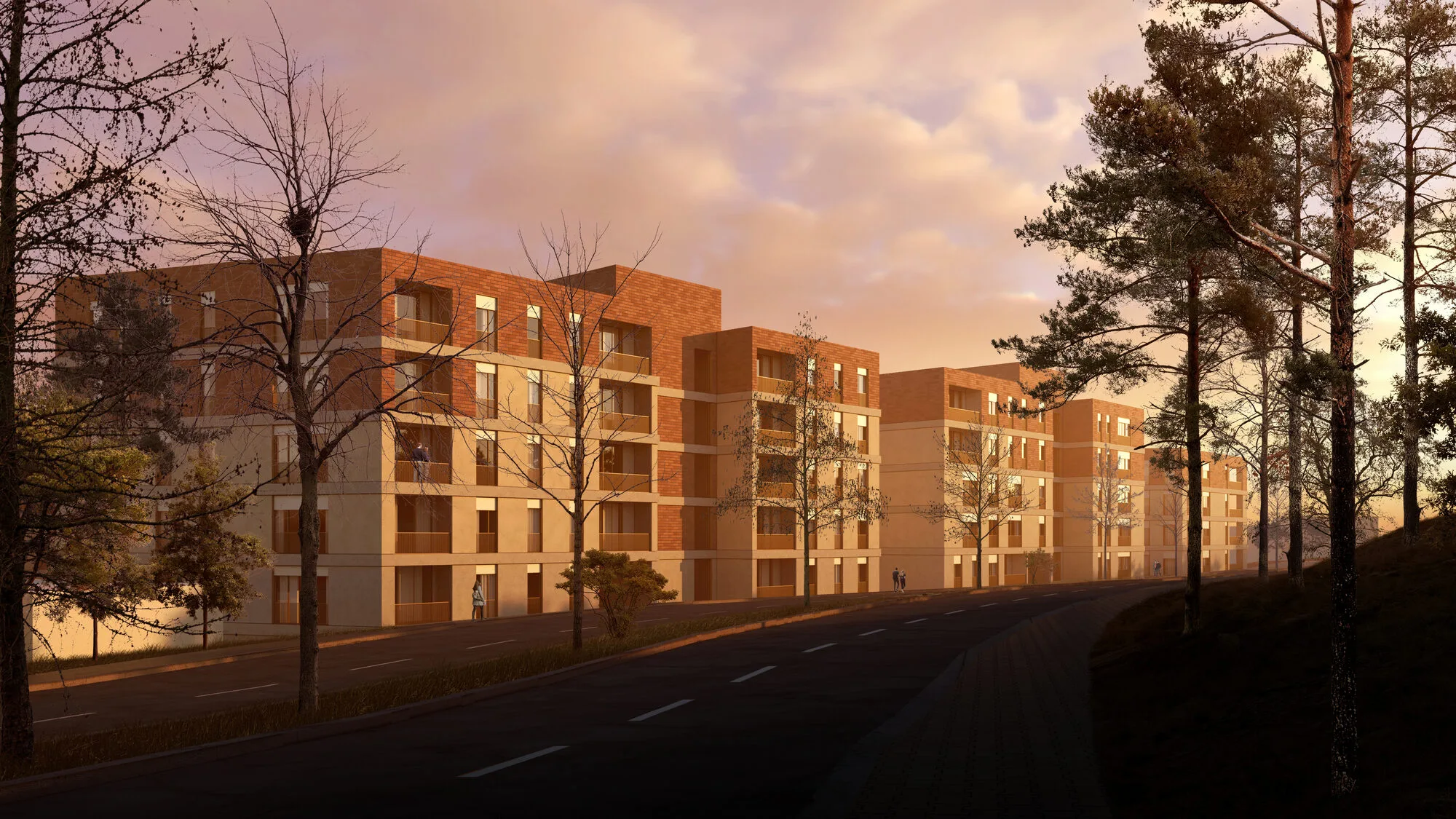
The strategy employed in the Karapınar Houses involves a deliberate arrangement of two blocks along each edge of the parcel, adhering to a modular structural system that encourages spatial diversity. This thoughtful configuration allows for variations in apartment typologies, granting residents a range of spatial experiences while maintaining a cohesive architectural language across the facade. Such an approach resonates with the principles outlined in El Croquis, which often emphasizes the importance of adaptability and fluidity in residential design. By ensuring that these homes cater to diverse family structures, the project fosters a sense of belonging within the community, aligning with current best practices in social housing.
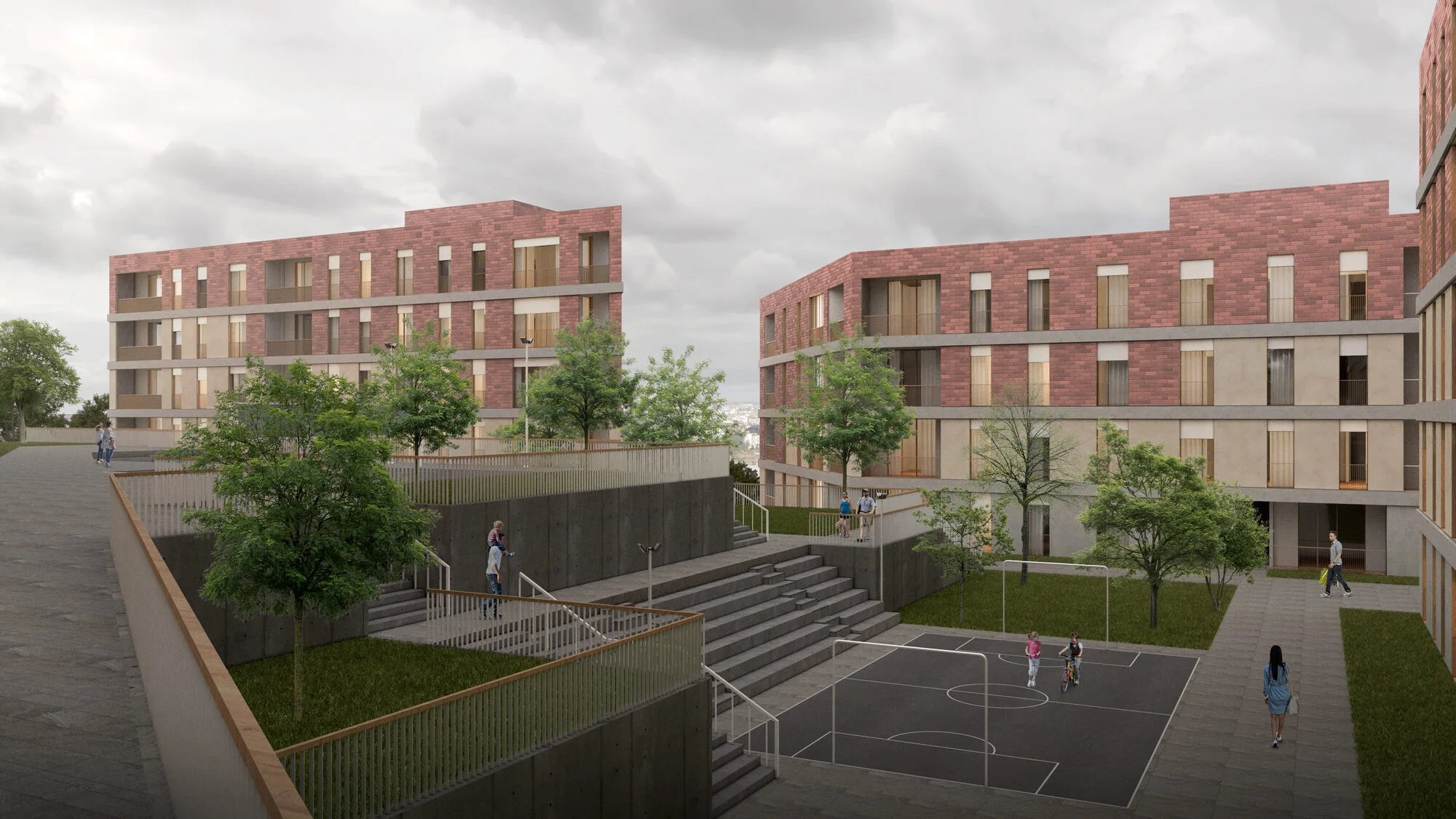
Incorporating locally sourced materials, the design takes advantage of Eskişehir's rich clay soil, which has historically supported the region's prolific use of brick and tile. The architectural narrative employs brick prominently in the facade and partition walls, serving as both a structural element and a visual anchor. To combat the potential monotony associated with extensive brick surfaces, the design introduces a nuanced color palette, showcasing a spectrum of hues that breathe life into the exterior. This technique mirrors the dynamic approaches championed by contemporary architects, where the interplay of solid and void creates visual intrigue and enhances the overall aesthetic appeal.
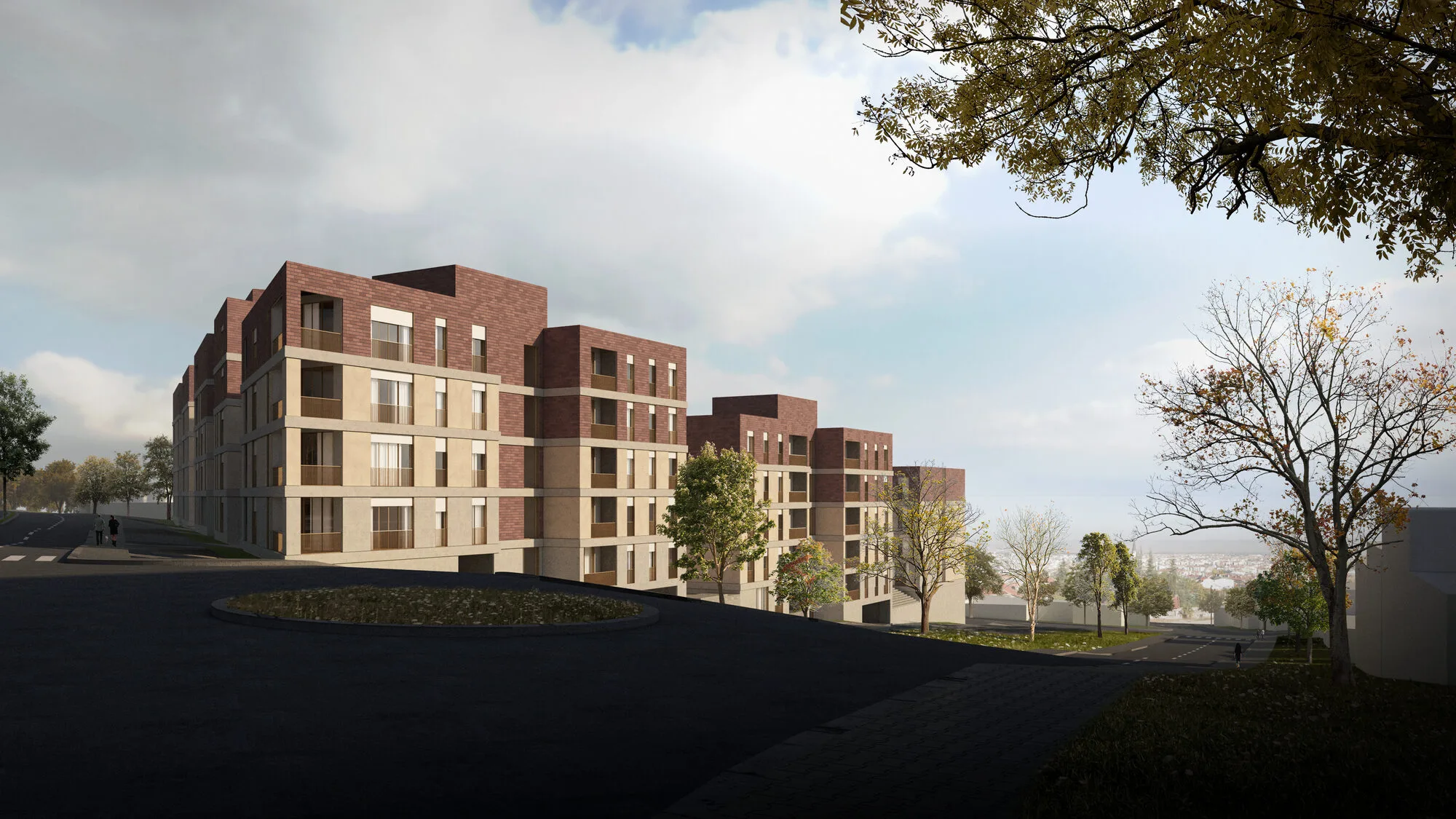
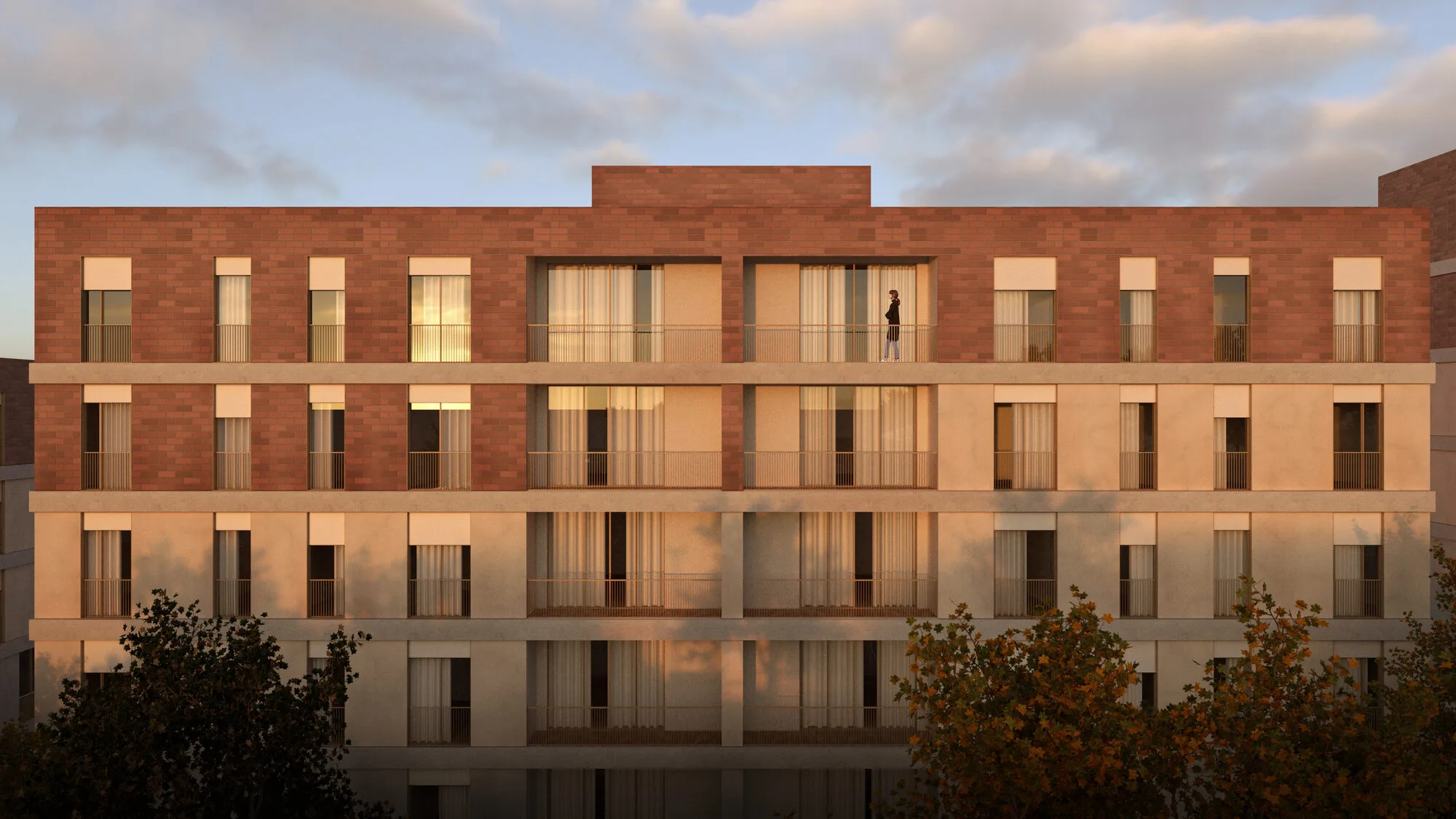
As articulated in architectural discourse, the facade's color differentiation not only serves an aesthetic purpose but also fosters a deeper engagement with the surrounding environment. By emphasizing the tactile qualities of materials, the Karapınar Houses exemplify how architecture can forge connections between inhabitants and their surroundings, reflecting the principles of biophilic design that prioritize a harmonious relationship with nature.
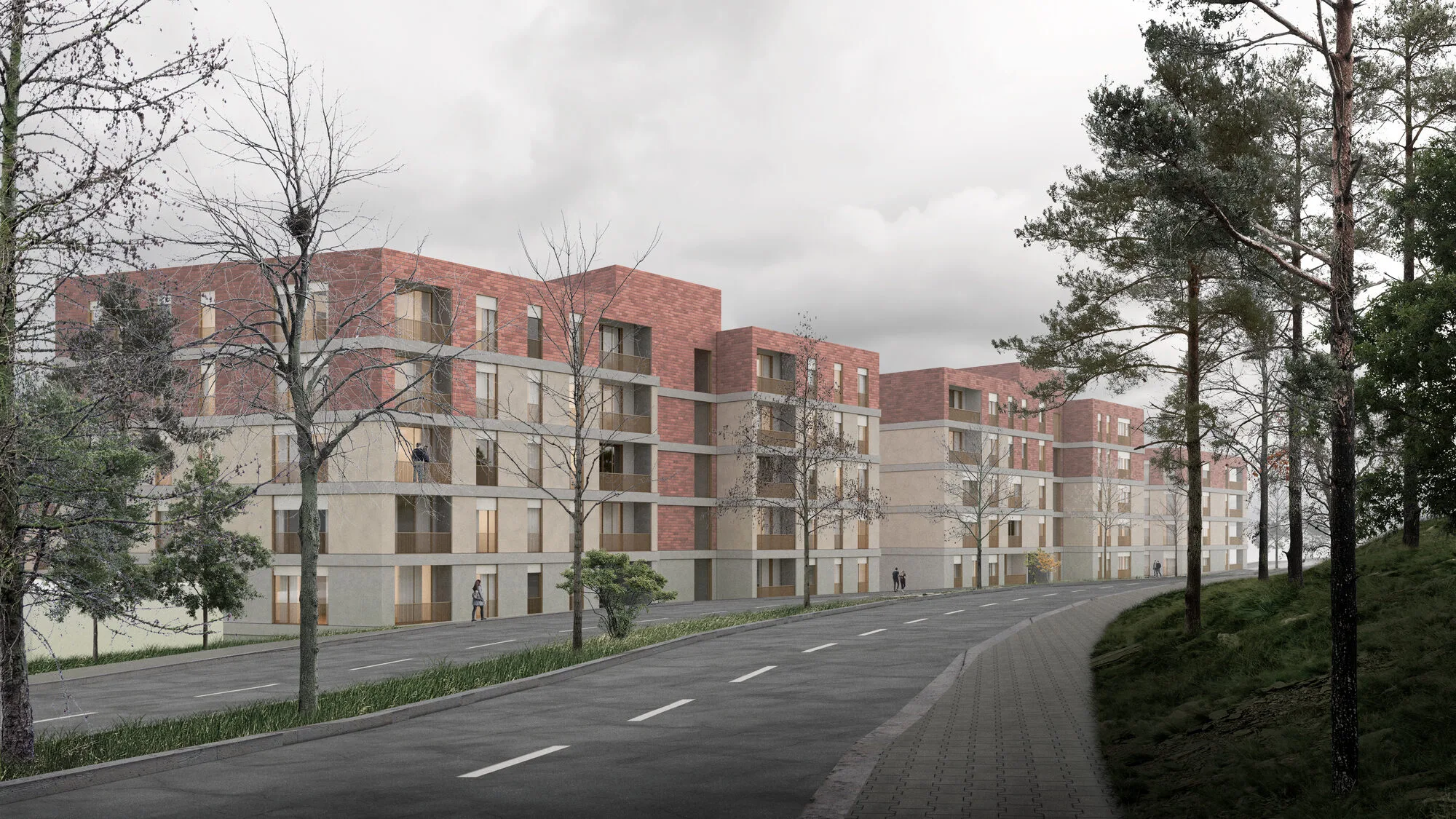
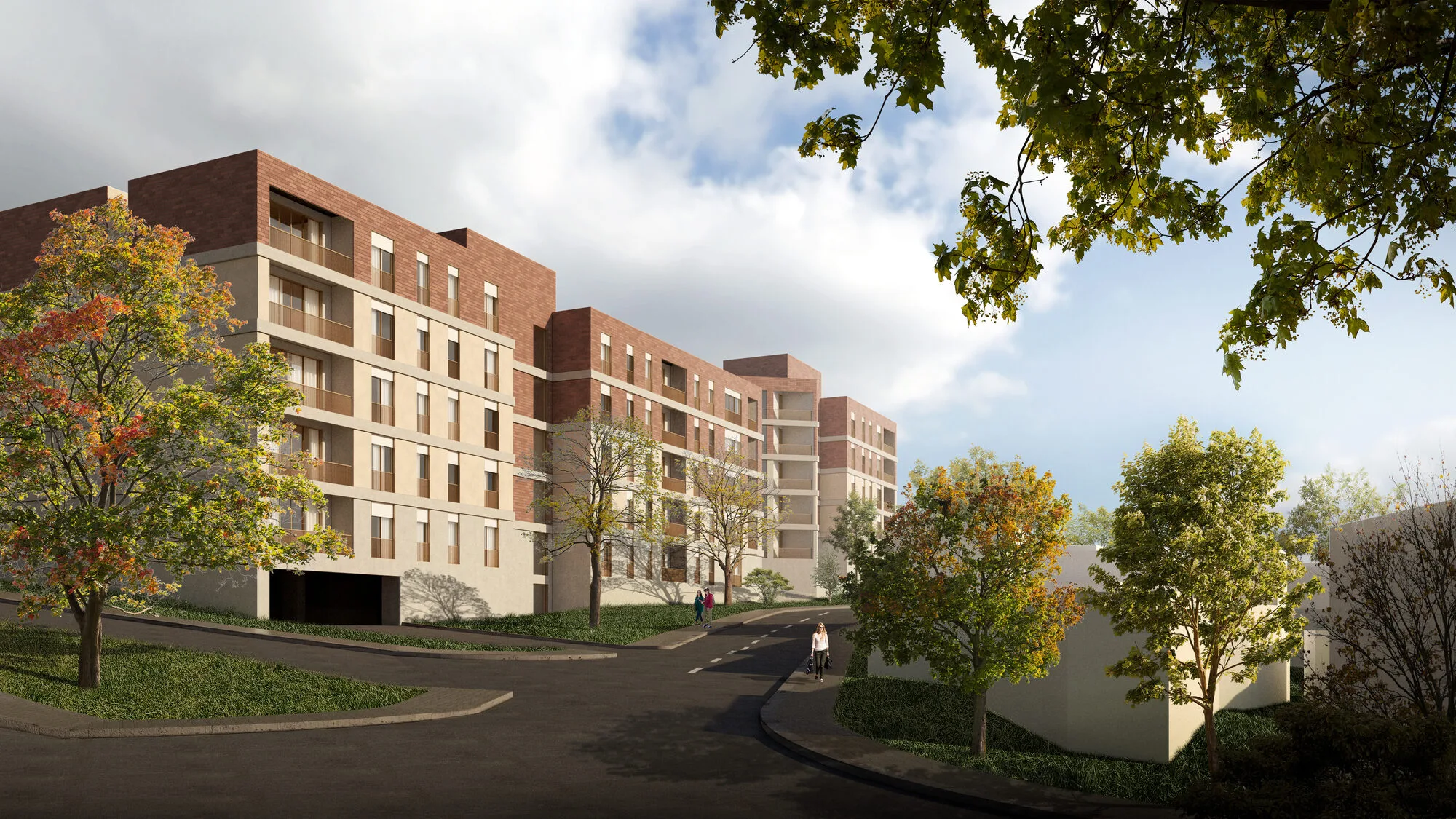
The resulting complex stands as a vital addition to the urban fabric of Eskişehir, integrating traditional materials with innovative design strategies to address the contemporary need for functional, social housing. In doing so, the Karapınar Houses embody a commitment to sustainability and community, reinforcing the notion that well-designed social housing can contribute to the cultural and social vibrancy of a city. This project not only serves its residents but also engages with the larger urban context, paving the way for future developments that prioritize inclusivity and environmental stewardship.
