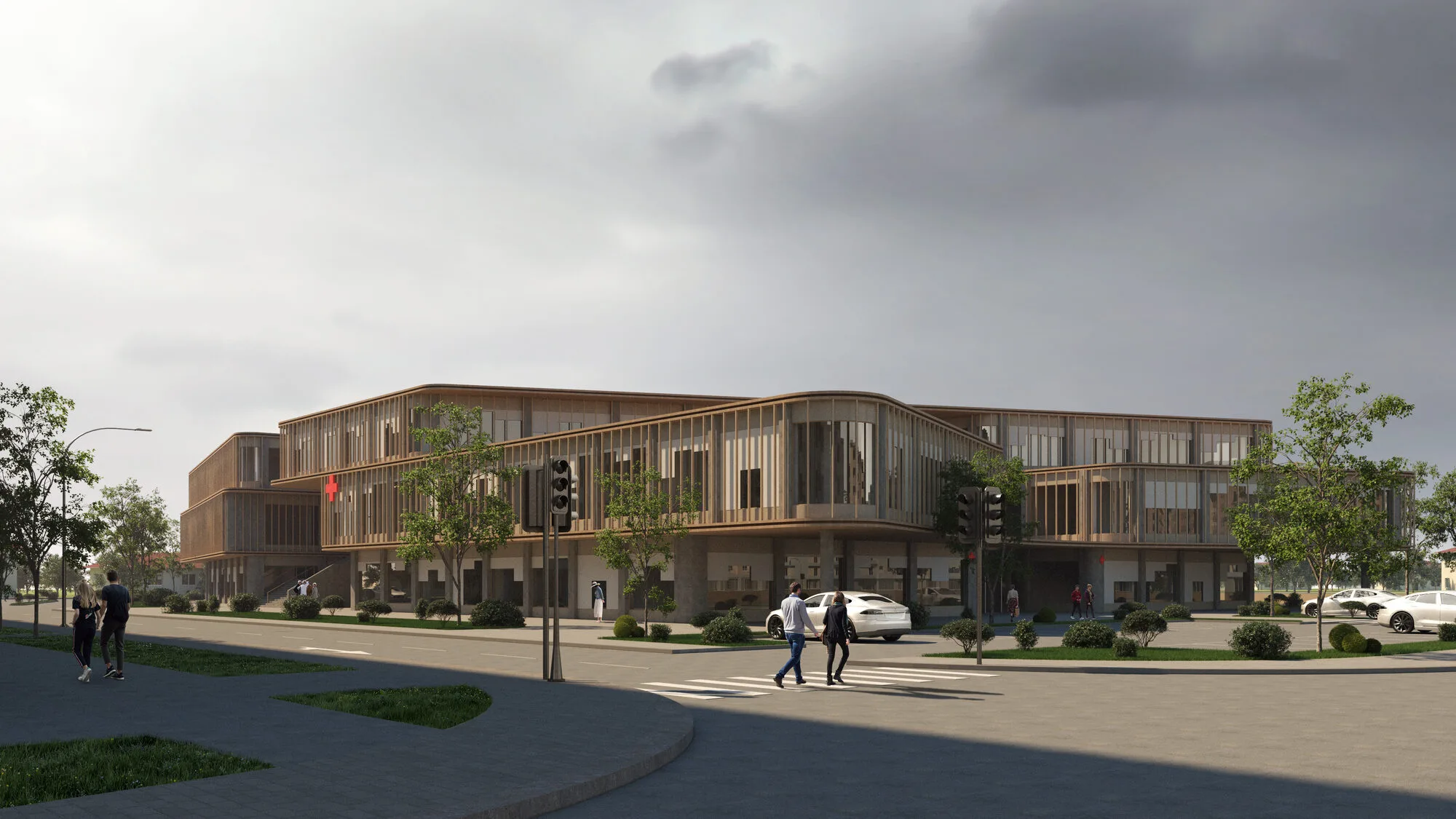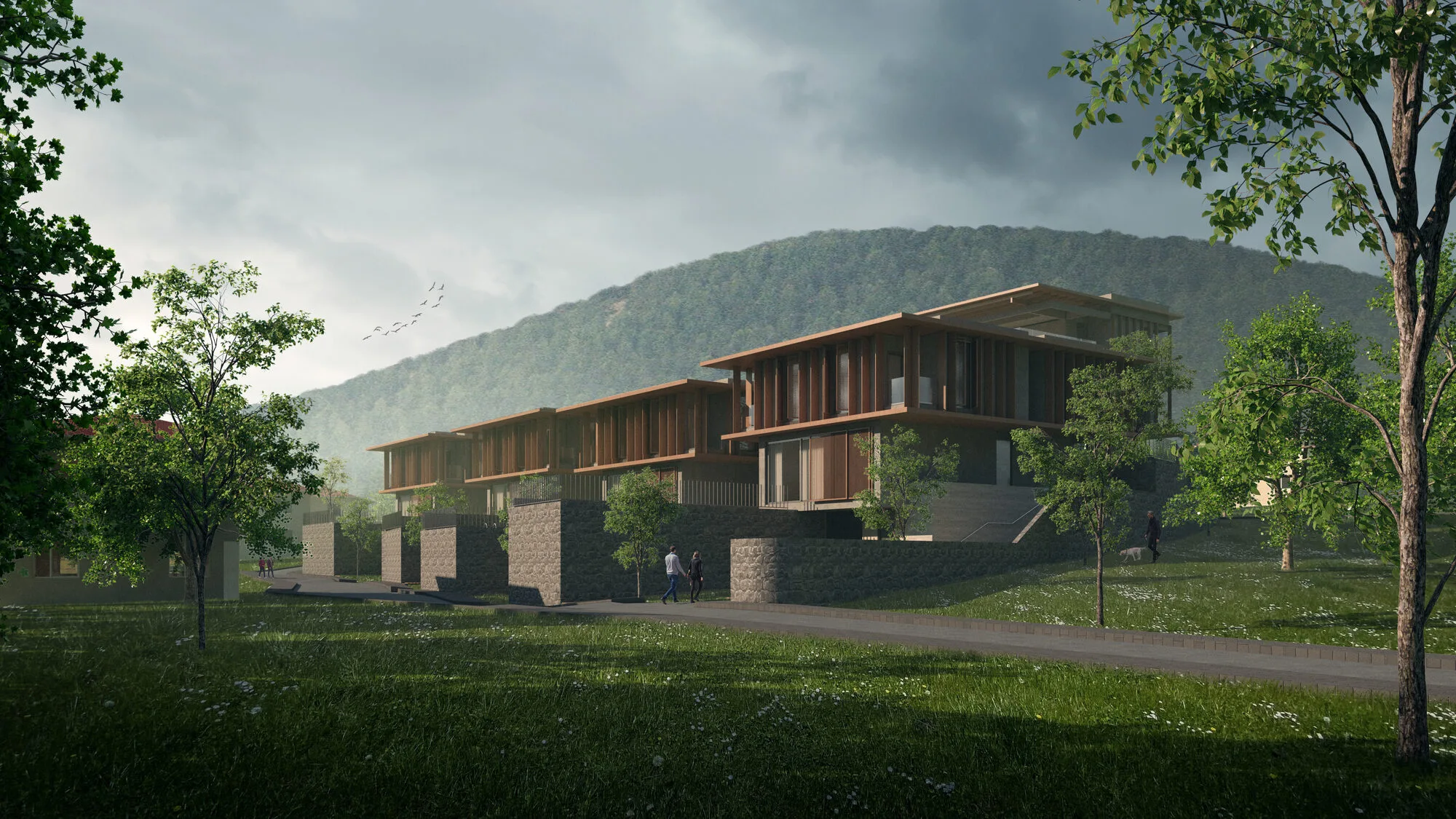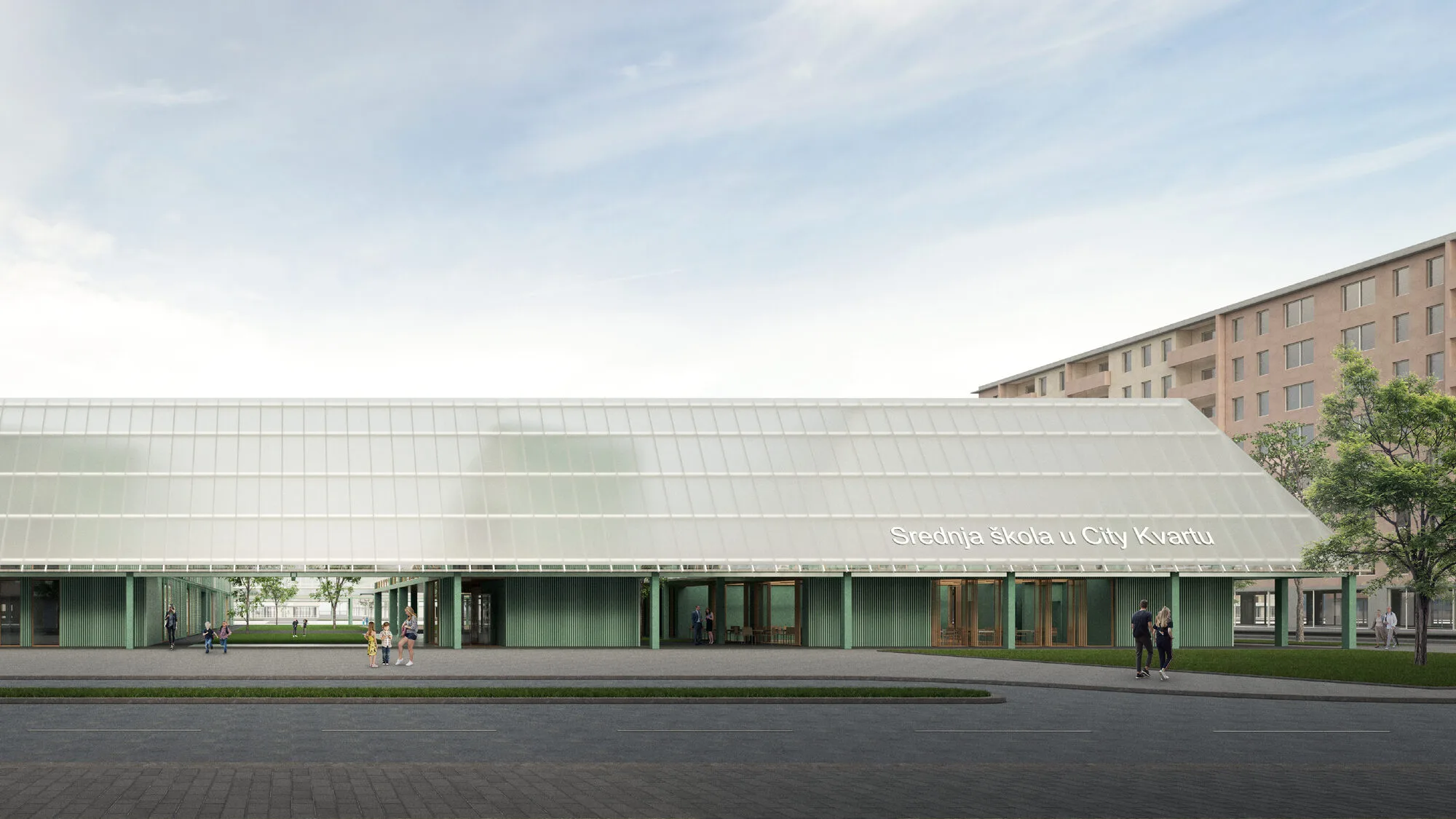
Kvart School
Kvart School
The design area is located in the northwest of the city of “Kvart”, on the route of the urban development extension. The area, together with its immediate surroundings, is located on a pattern with gridal layout and orthogonal layout. Almost all of the adjacent building groups are segments of mostly rectangular complexes with an effort to complete the macro form on an island basis. For this reason, an urbanism trend that can be read quickly in the urban pattern also constitutes an important reference for possible school building parts. In this respect, the extensional tendency of design and the reflex of texture completion in the built environment actually push the designer actor to a single conclusion. In particular, the almost "non-directional" and "unfocused" boundary line of the building block, where the design area is also located, causes the possible structure or building group to move with the motivation to continue this feature in the superstructure.
Kvart School
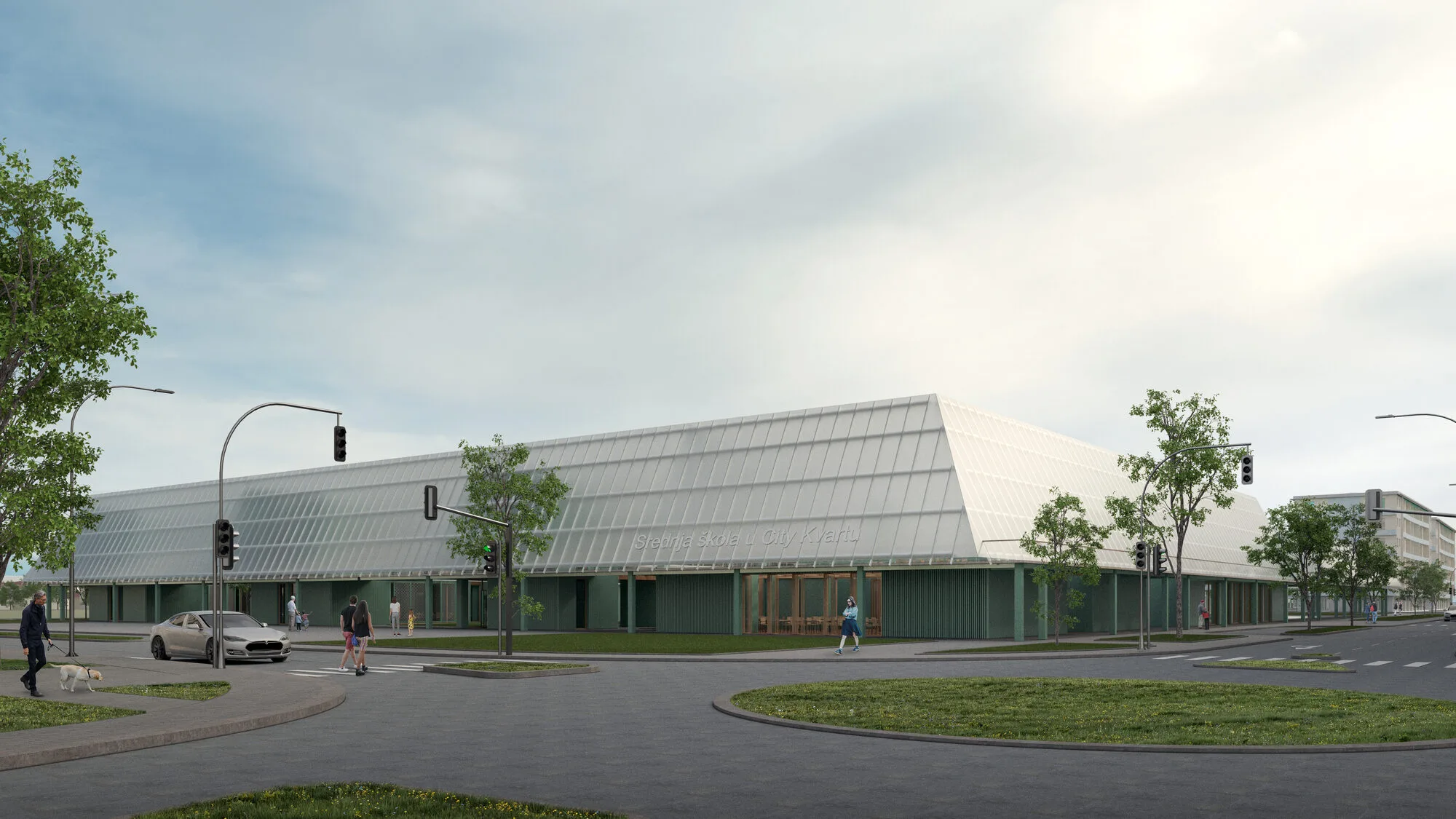
The design area receives a heavy public flow from the “Vojvode Maša Đurovića Street” from the southeast direction. It can be said that the "Design Area" is connected to the "City of Kvart" thanks to this street line. Regarding this aspect, the boulevard is a kind of border where a possible public interaction can be experienced more than other peripheries.
The architectural tendency of the neighboring buildings in the functional phase shows that an introverted life is generally depicted. As a matter of fact, vehicle parking areas defined as serving the relevant building groups are mostly located in the courtyard spaces and partially distributed around the building blocks. In other analyzes and studies, it has been observed that the showcase facades of many social attraction centers exhibit an inward-looking attitude. At the same time, it gives the clue that many new public structures that are designed or will be designed through architectural competitions due to the fact that the neighbourhood is on the development extension of the city will also be found here.
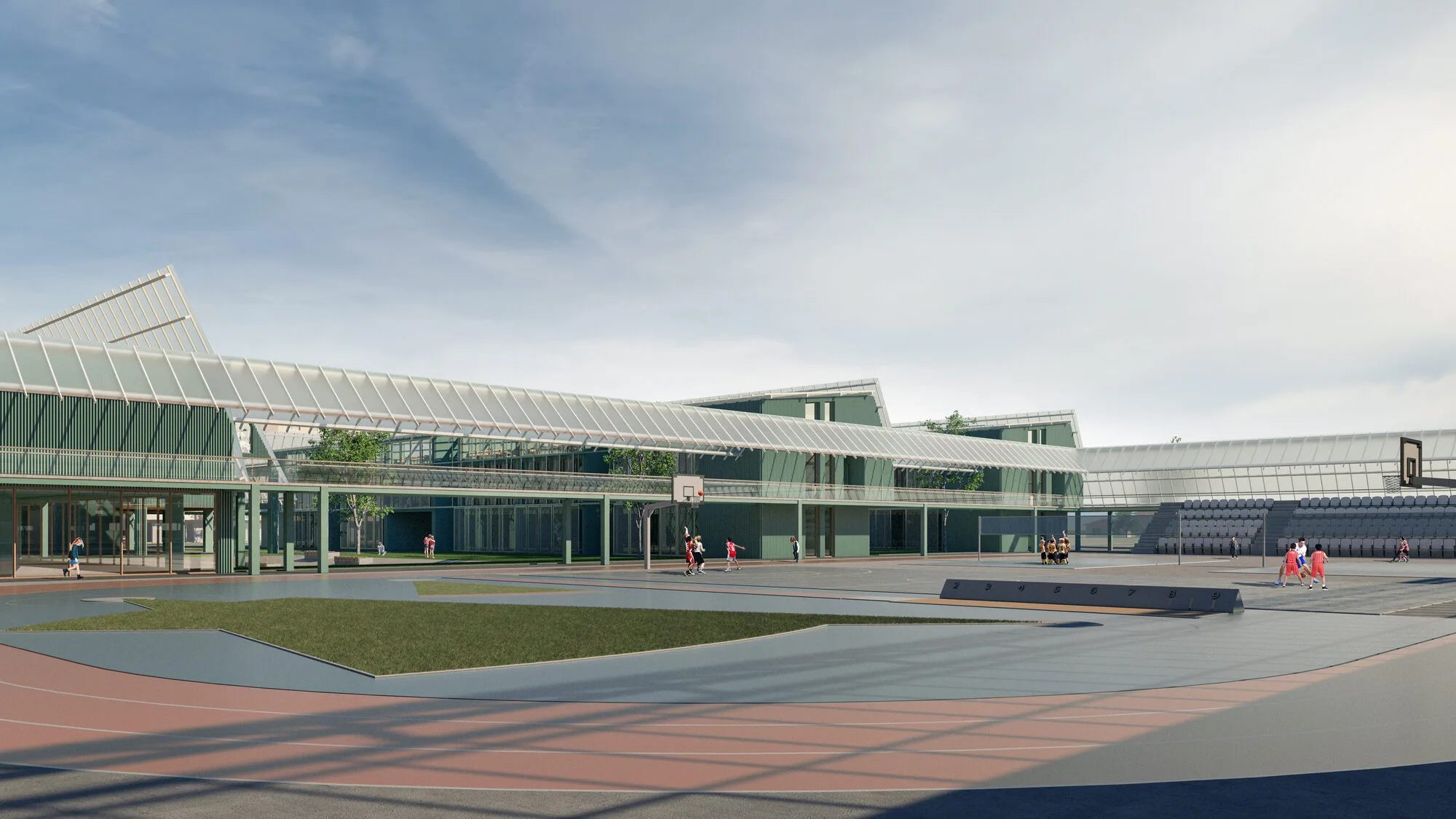
Context
One of the most important design criteria for an educational structure will be to ensure that the classrooms benefit from effective sunlight with the correct orientation, as stated in the competition specifications. When the class combinations categorized in the program were placed side by side in maximum quantity, the width value also defined the width of the building group to some extent. In this context, it can be said that the classrooms facing southeast and positioned side by side also took the first step in shaping the building group.
Another important issue is the attempt to adapt it to the same complex geometry under the usual norms and standards of playgrounds defined especially in the open area for children. It was the second step to turn the tracks, which are demanded in the program and expected to be challenging in terms of their dimensions, to be intertwined with a hybrid form and turn them into a secondary building cluster.
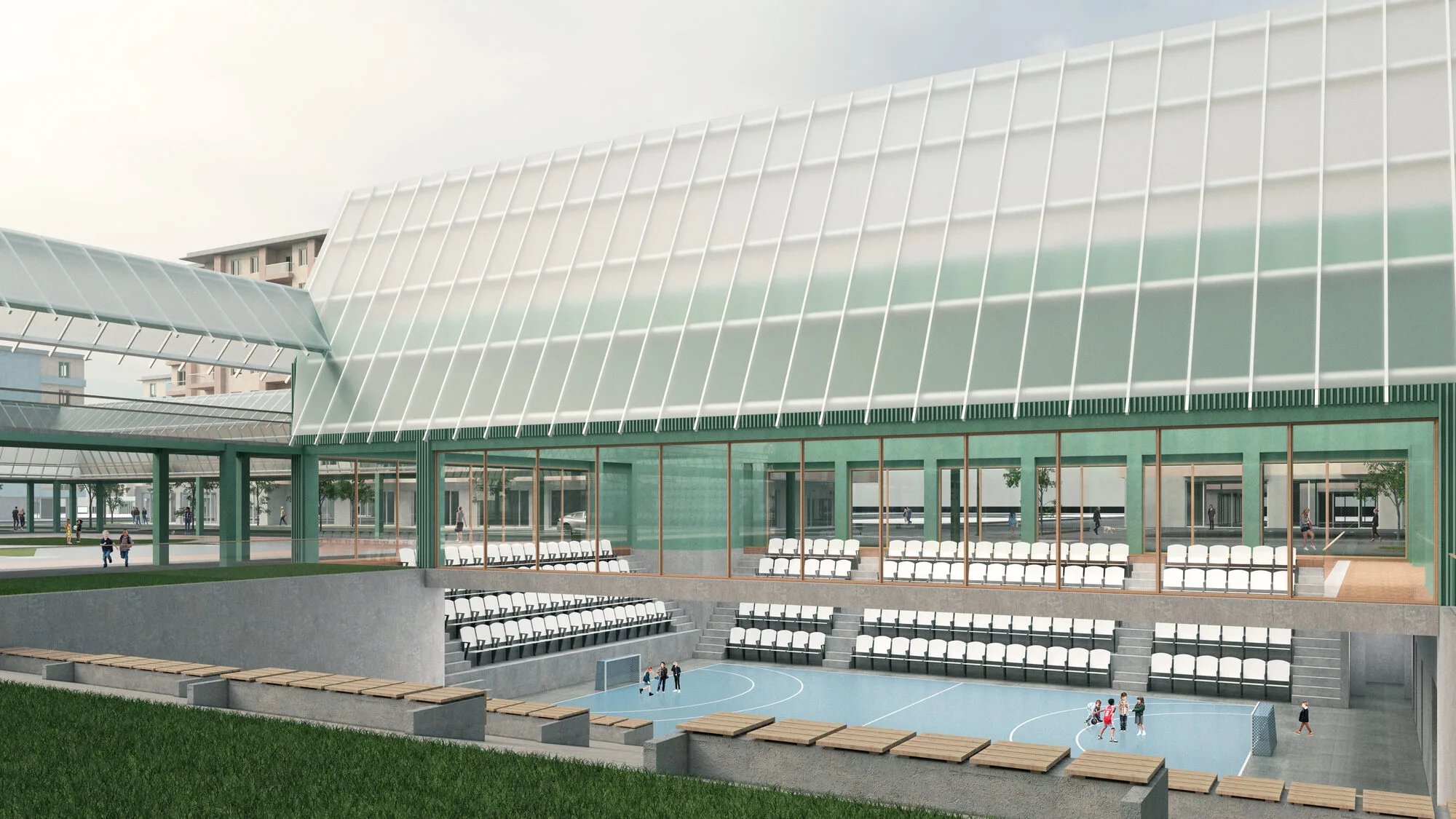
In line with all these data, it has been seen that there are actually two different sets of components in the structural inventory after the study of the program. One of them is the education blocks consisting of high-dense closed volumes; while the other is a sports interaction group consisting of a playground, fields and sports tracks. Bringing these two sets of buildings together or rather allowing them to benefit from each other simultaneously and at all times while bringing them together, has been one of the moves desired to be realized.
The building complex was designed without a directly perceptible entrance from the outside. Ultimately, it was not intended to create a distinctive and important "Entrance" perception within a "directional" building block, where the hierarchy between highways is not clearly visible. Instead, three different "Drop Off" locations and threshold spaces leading to these areas are aimed at entry variations from three basic directions.
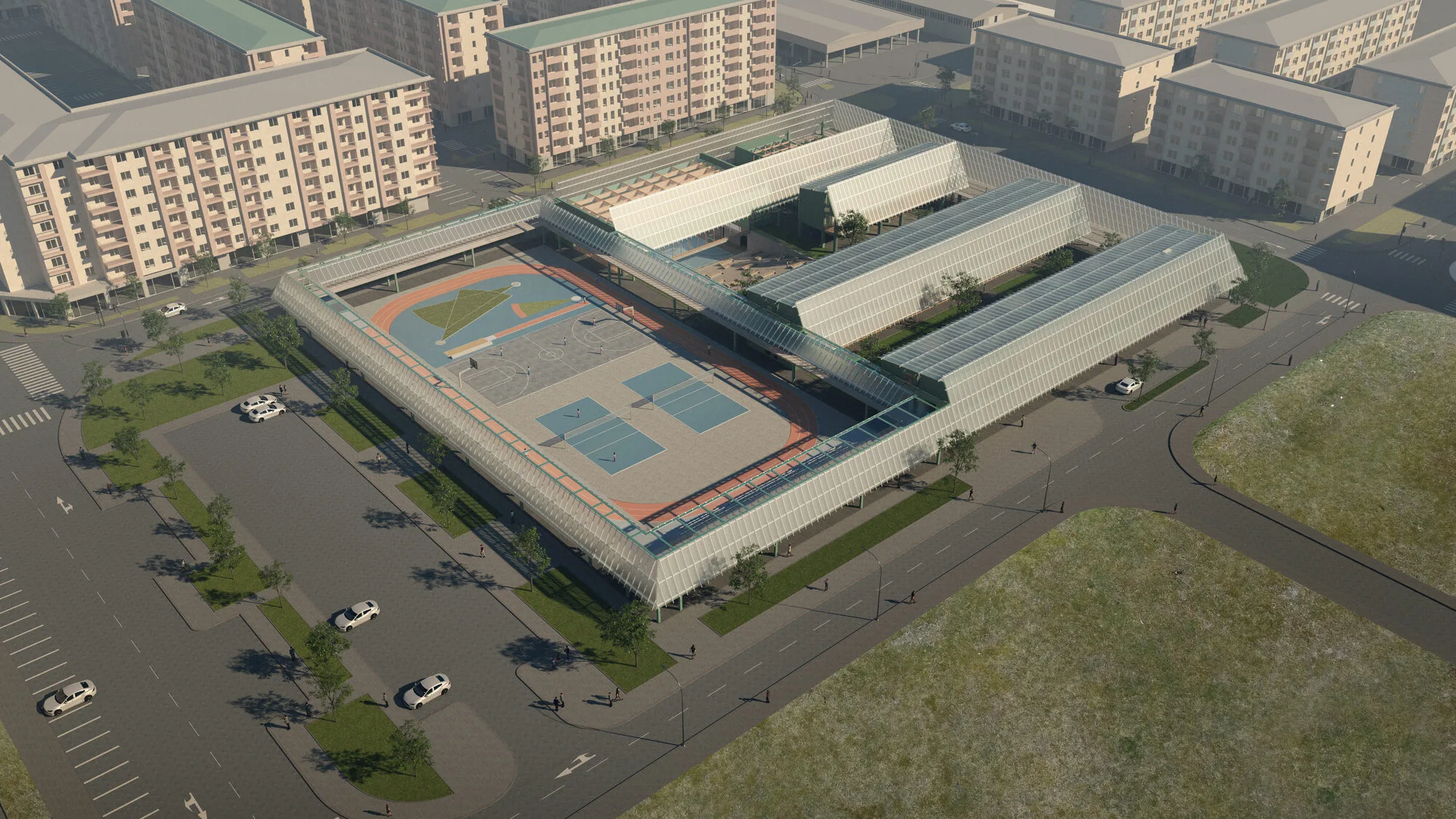
Program
Education Buildings
Education buildings were kept as far from “Vojvode Maša Đurovića Street” as possible due to the fact that the classes will serve younger students and the desire to provide a comfortable place by continuing their processes with a certification at the basic education level. In the meantime, the group was divided into three within itself with cycle-based distinctions in order to ensure the necessary and sufficient conditions of categorization between classes. The education block, located at the top in the northwest, is simply “First Cycle” is reserved for classes. In the middle segment, “ Second Cycle” and “Third Cycle". “Subject-Based Classes” and “Special Classes (Laboratories)” defined for “All-Cycle” students were positioned. In order to ensure the circulation inside the building outside the open space, each of the three building groups was connected to each other via the axis evacuated on the ground floors. At the same time, an exterior bridge on the "1st Floor", which grasp all the blocks from both the right and the left, have increased the number of alternative passageways. At the same time, it brings a richness in dimension for the connections in question.
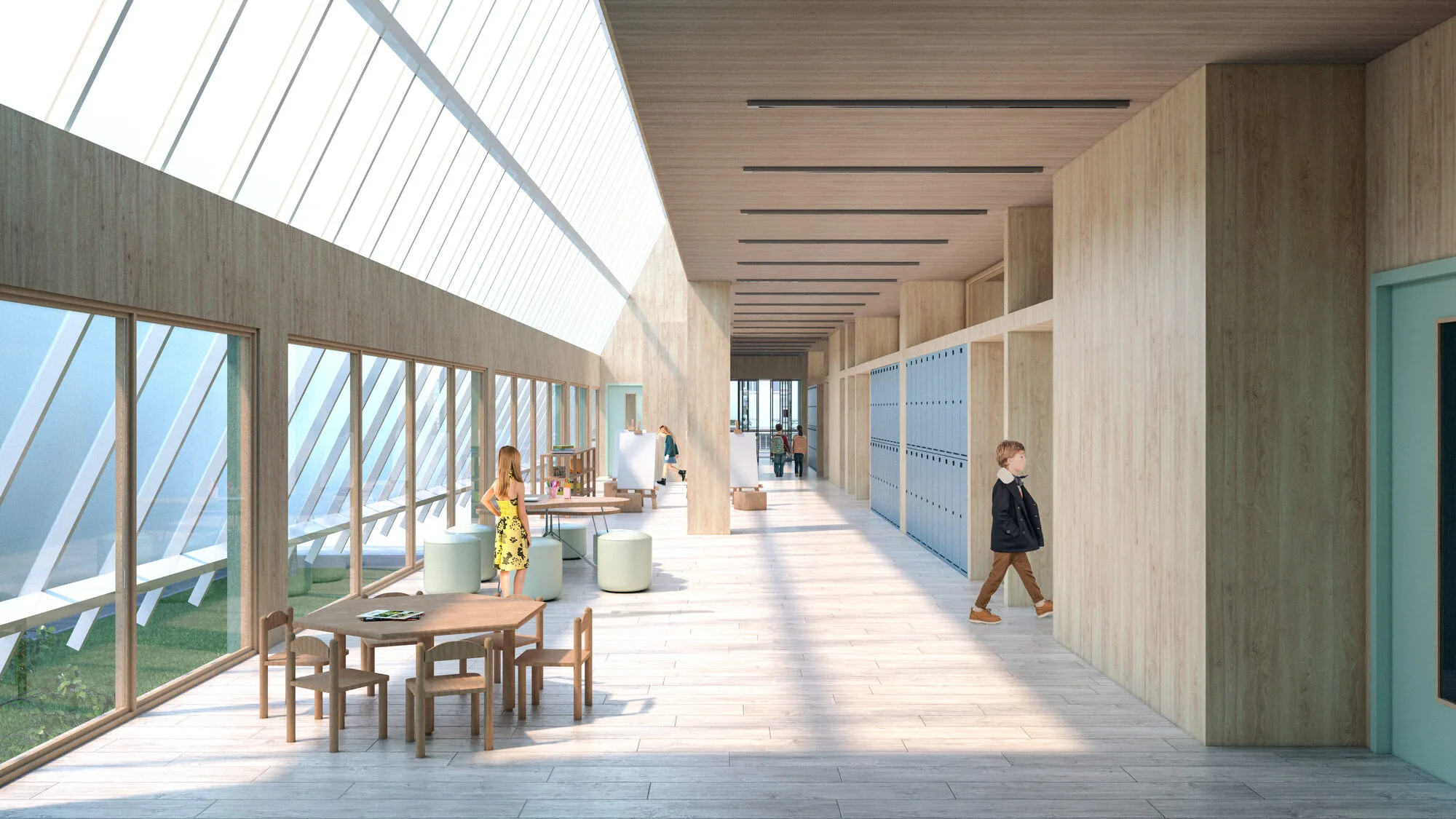
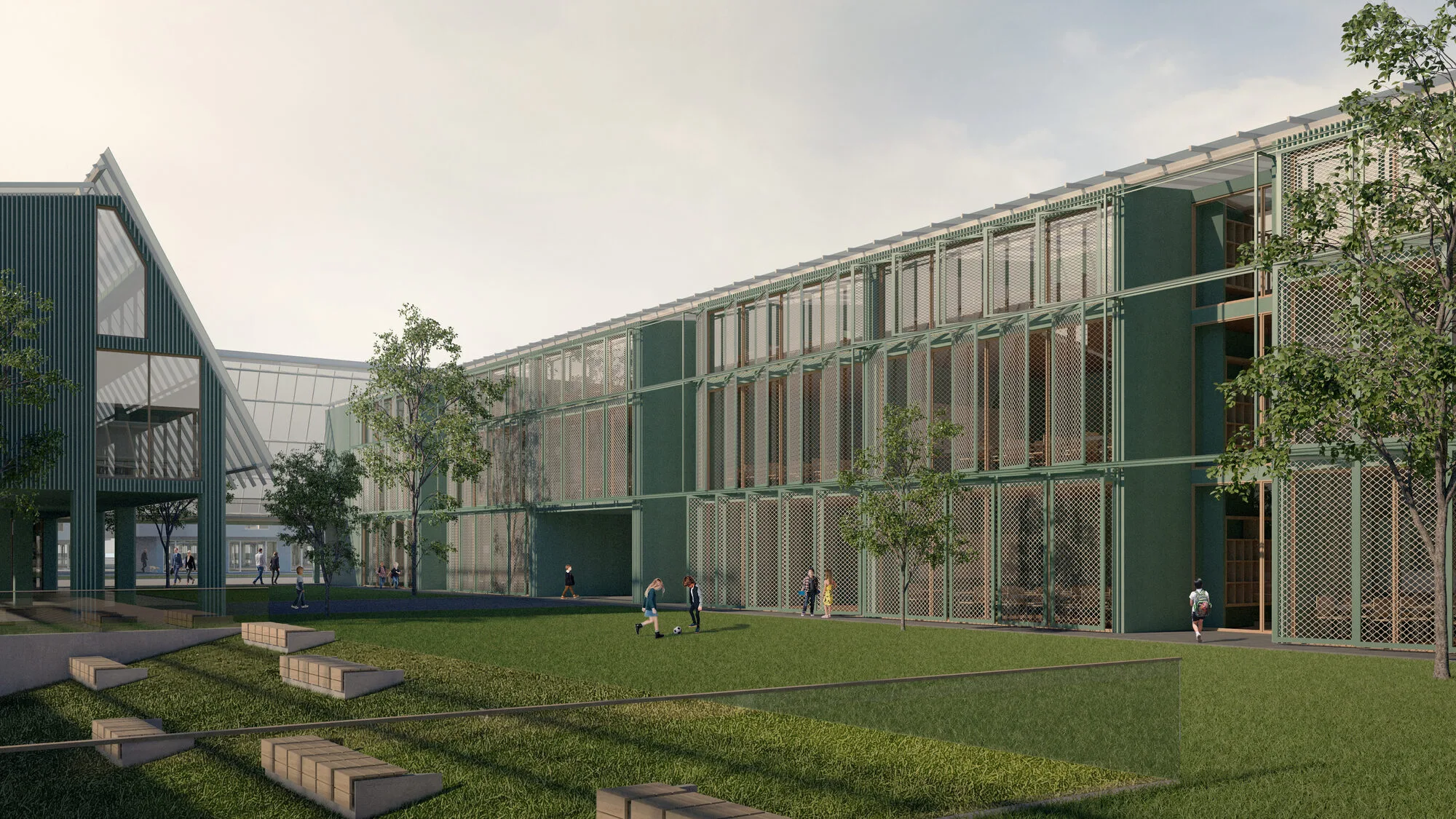
The position of the educational buildings with the aim of benefiting from maximum daylight by separating them from each other in sequential order has also led to a different formation in the open space arrangement. The inner gardens created between the blocks allow students in different cycles to socialize in accordance with their inner education process. Thus, different cycle students can be separated from each other within the framework of different playgroups, if desired, by the will of the management' s initiative; they can play in their own private areas. On the other hand, with the “Main Courtyard” located in the northeast of the design area, capillary connections of all interior gardens can be provided; thus, students can spend time in a sport and game tracks, if desired.
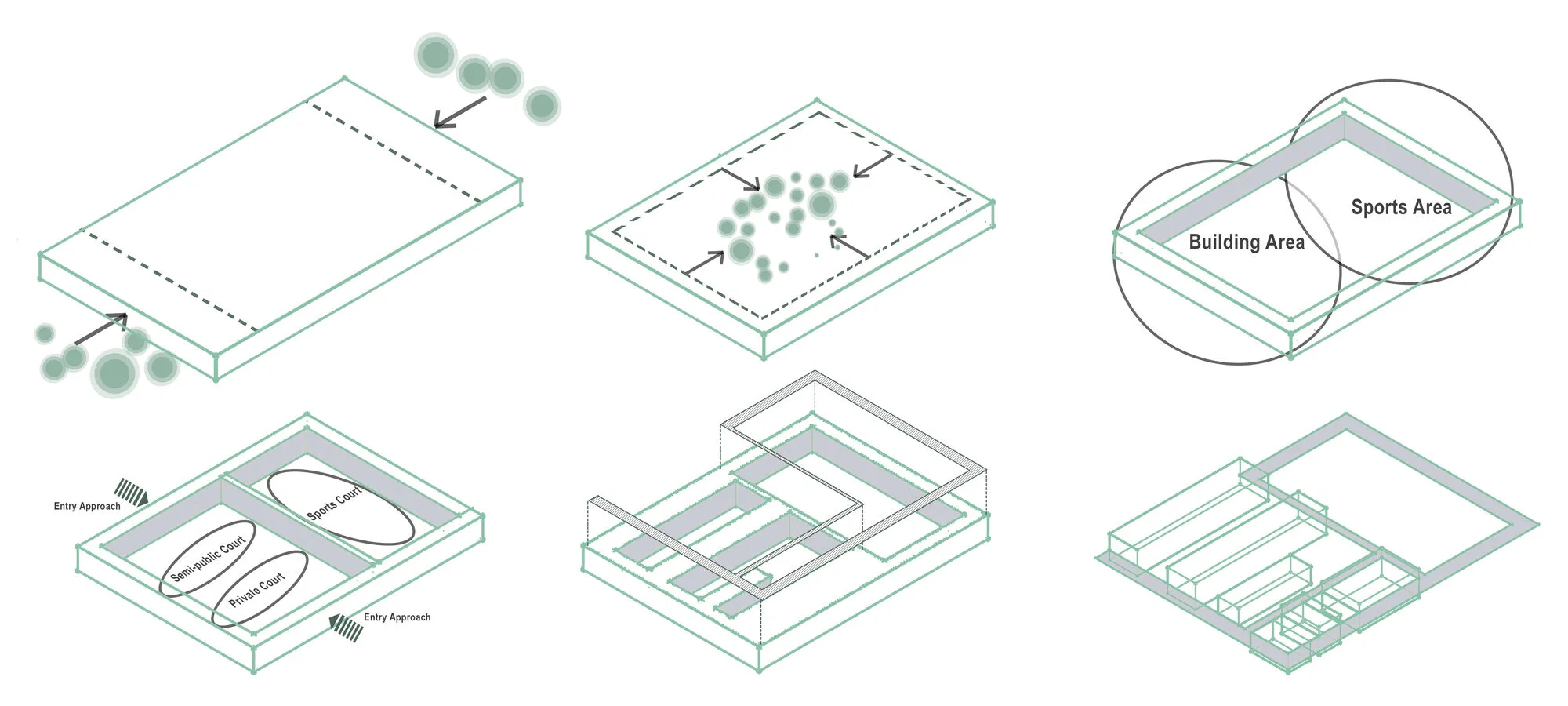
Social Building Group
Apart from the educational elements, another important sub-components that allow especially students to socialize and provide a wealth of activities in the general complex are the "Dining Room", "Library", "Multi-Purpose Hall" and "Training Hall". The chain of these places is a candidate to be a center of attraction not only for the students of the school, but also for the parents or other public participants. For this reason, the chain of venues in question is positioned in a parallel and consecutive order to the "Vojvode Maša Đurovića Street", which continues from the City of Kvart and provides the main connection with the city, as mentioned before. Thus, all these places (See "Dining Room", "Library", "Multi-Purpose Hall", "Training Hall") have the opportunity to receive service inside or outside the school's periodic working hours. Another important point is that the relevant places serve as showcase spaces within the general complex, thus gathering the attraction in this periphery.
The “Training Hall” is arranged in the basement in order to get away from an oversized feeling that might be perceived as intense on the floor. With this positioning, a "Green Amphitheater" is positioned along the long side of the "Training Hall", allowing the field to work integrated with the inner garden. Thus, the field is monitored both from the inside and outside, and social interaction among the audience is brought to the highest level.
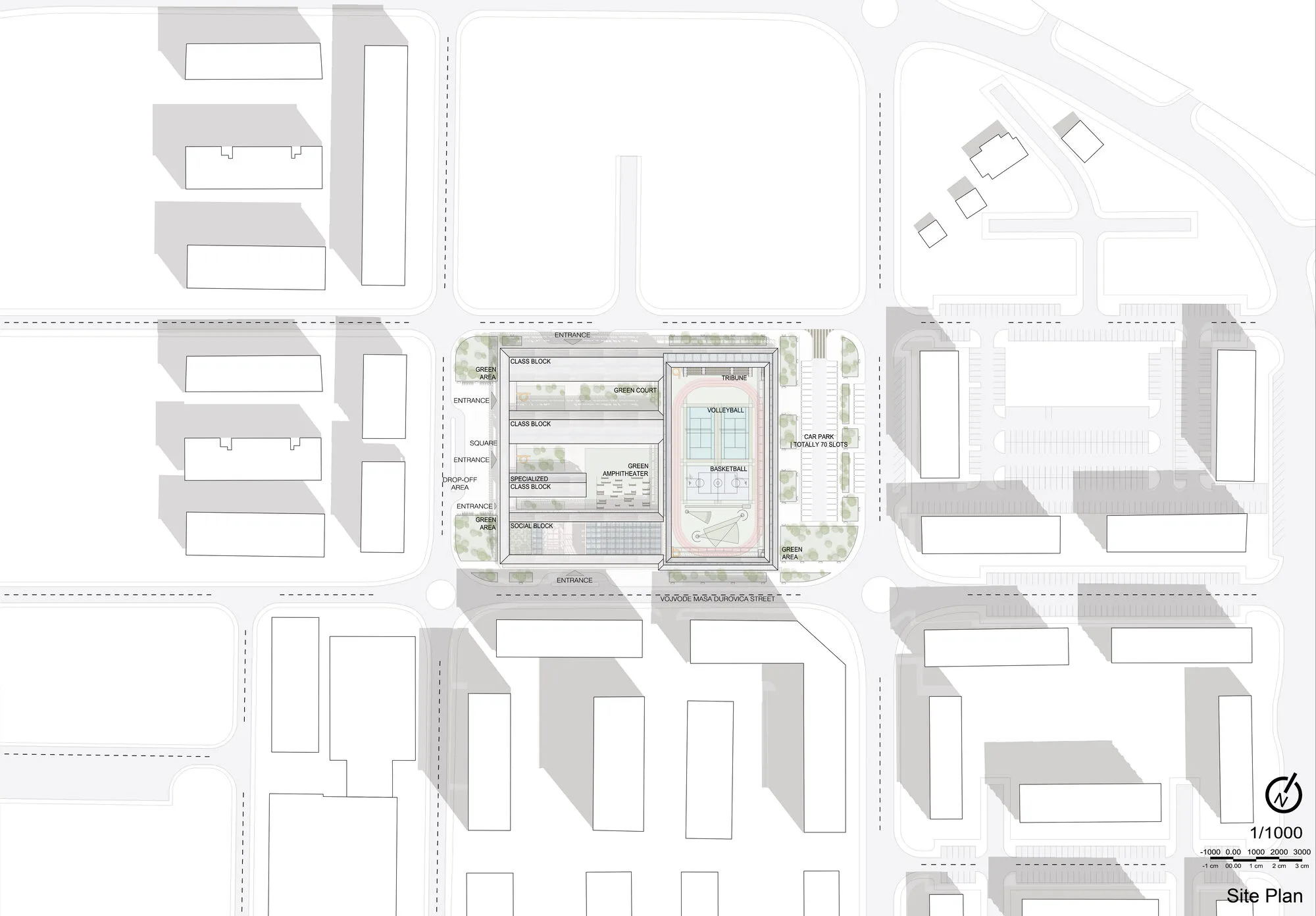
Sports and Games Courtyard
Consisting of a running track consisting of four lower rows, a jumping track, shot put fields, two volleyball courts and a basketball court, the “Sports and Playground” is shaped with intertwined track arrangements in order to bring all these components together with minimal space consumption. Accordingly, a semi-Olympic running track defines a cycle to cover all the remaining fields. This loop positions the subcomponents in a north - south orientation to prevent players from being affected by the sun during the broad day. As mentioned before, in the macro form where the linear education blocks / structures integrate with their short sides, all the inner gardens are integrated with the main courtyard in a similar manner. The same attitude repeats itself in an upper floor plan. Likewise, the open / semi-open bridge structure that surrounds the education blocks from the right and left in the 1st floor plan, this time emphasizes the “Sports and Game Courtyard” by turning it around. Thus, the building architecture is shaped under a "Macro Form" / "Macro Roof" that can be perceived holistically in terms of general approach. In order to encourage participation and increase the number of spectators, a comprehensive tribune is added to the northwest of the courtyard.
The "Vehicle Parking Lot" specified in the program is located in the northeast of the "Sports and Play Courtyard" to accommodate 50 vehicles within the building block and 20 on the periphery of the building block. Thus, a buffer zone was formed spontaneously between the “Hospital” structure located on the same route.
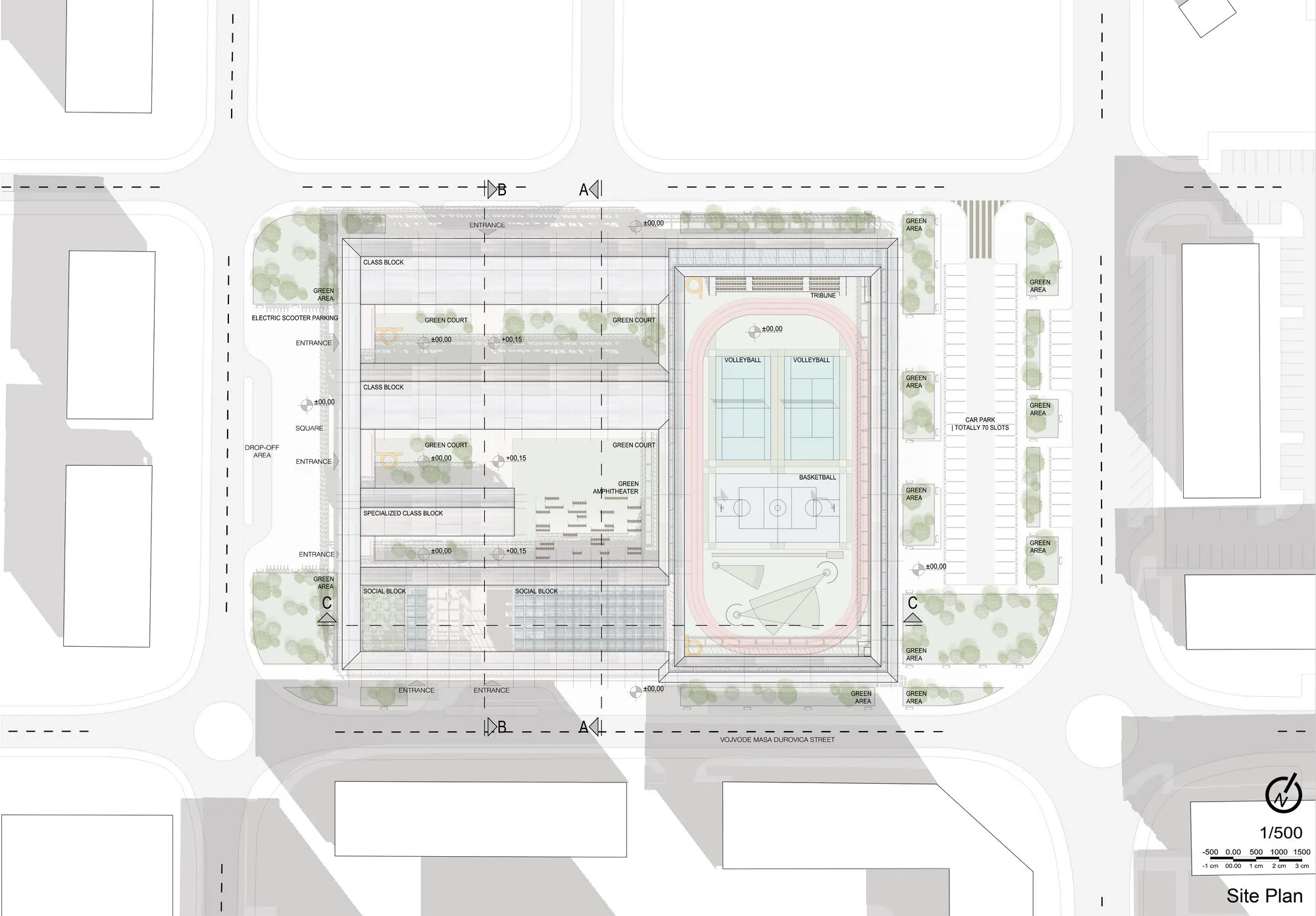
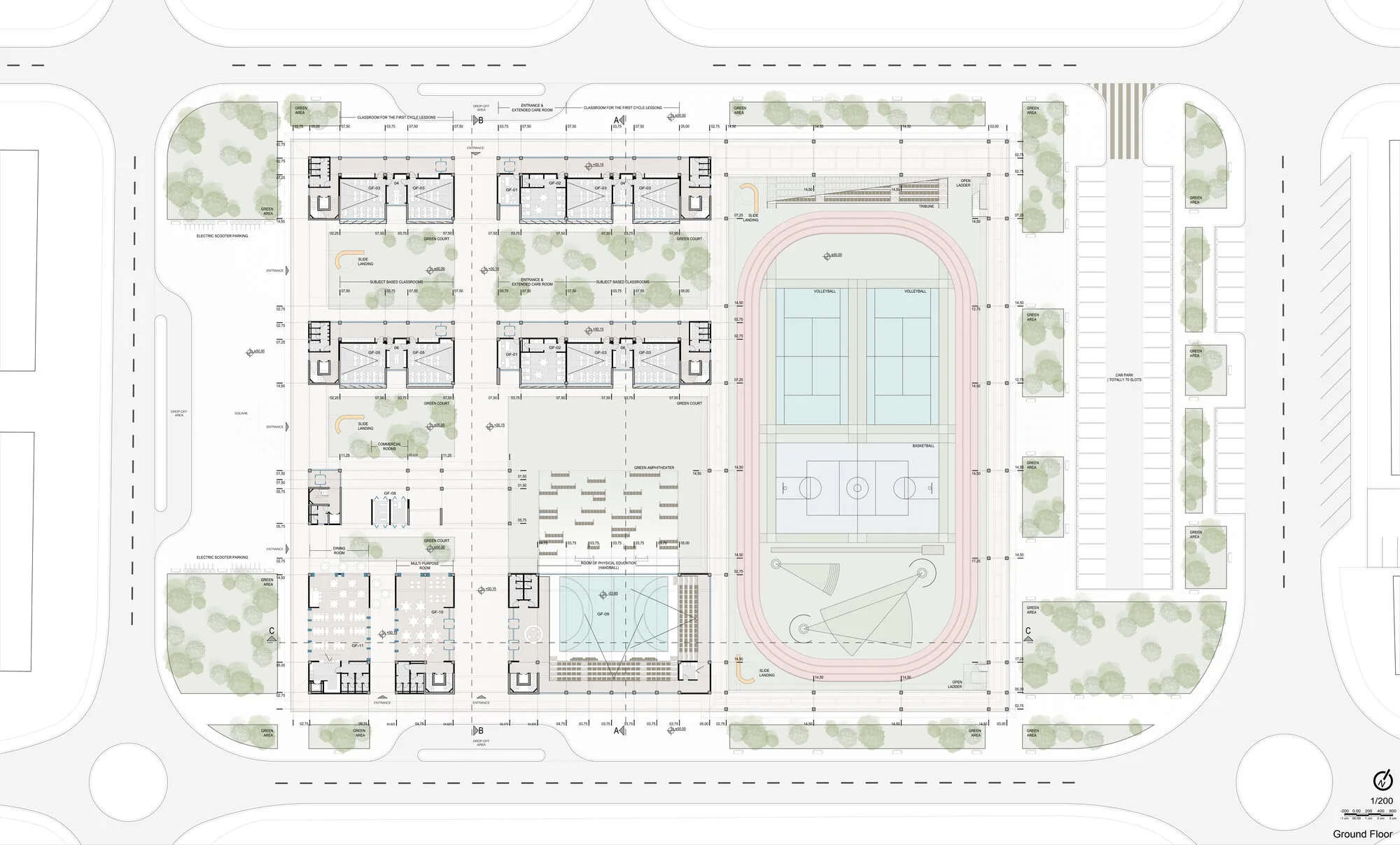
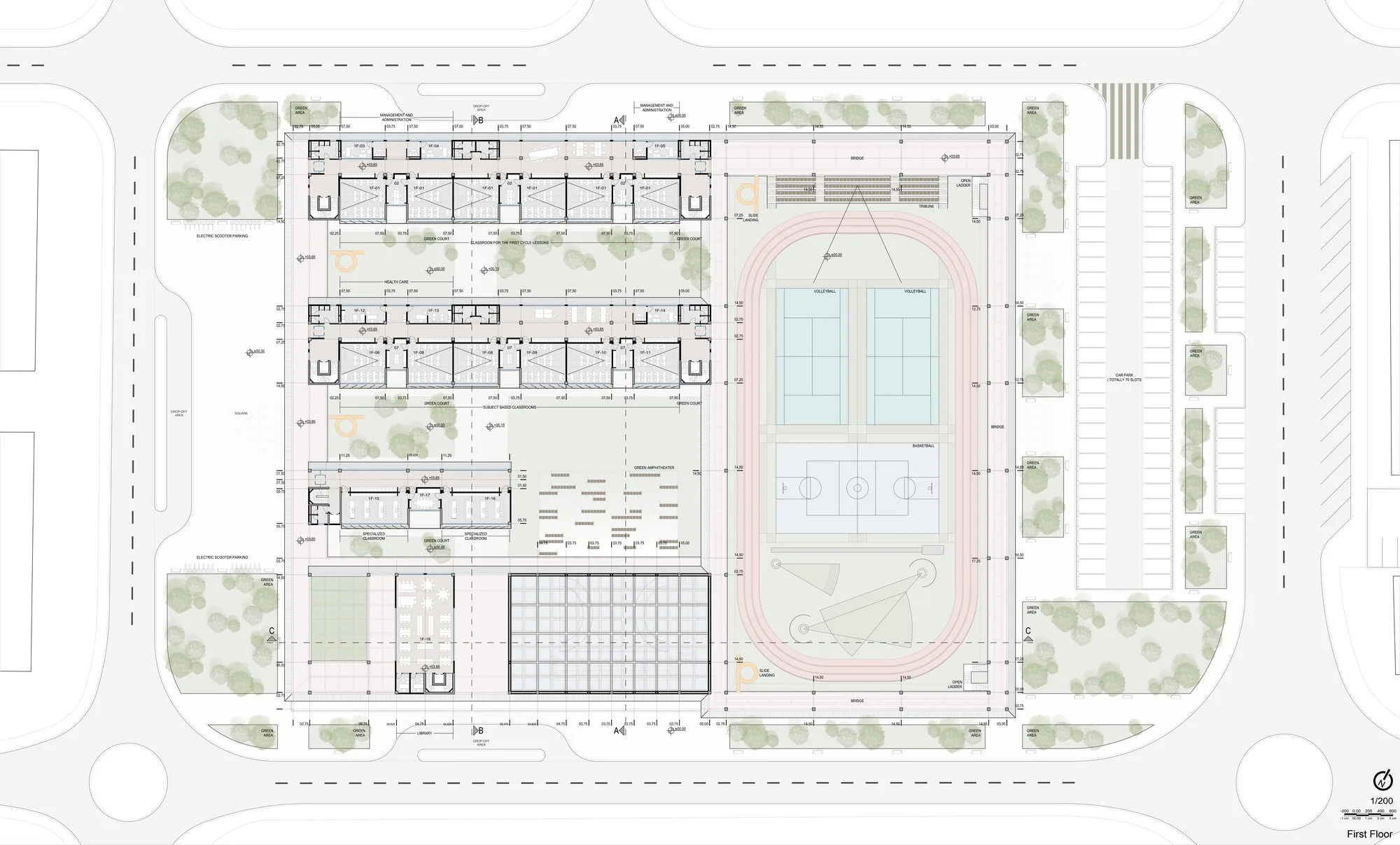
Material
The structural system of the building was chosen as steel construction. Steel components (as beams, columns and other parts), which allows recycling and has a lower carbon footprint than the reinforced concrete material combination, is also economical and light in terms of structure weight. In addition, it has the ability to create a set of solutions rich in detail for various space arrangements that differ within itself.
On the facade, a combination of profilite and polycarbonate material is used. While profilite lamellas are used for the walls where the "Indoor - Outdoor" content is in question, polycarbonate sheets are used at the borders with the "Outdoor - Outdoor" content. In order to keep the same perception when the aforementioned lamellas and plates are viewed in the external environment, the control apparatus and connection details are arranged on the same principle.
Both materials are functional, aesthetic and economical; Similarly, they have a high transmittance of light. They also provide privacy. While these features offer a façade view during the day, they have the feature of creating a rich environment with different lighting designs at night. The other advantages of profilite and polycarbonate materials is as follows;
- Provides high light transmittance and sound insulation.
- It offers recordings of creating extreme and vertical rows in different regions with single or dual use.
- It allows the construction of a curved, discoverable wall. Thus, a rich environment is provided in the interior volume.
- Application can be fast; also maintenance phase is basic.
- There are options to combine with different models for thermal insulation and solar control.
- Their security can be increased against situations such as breakage and impact.
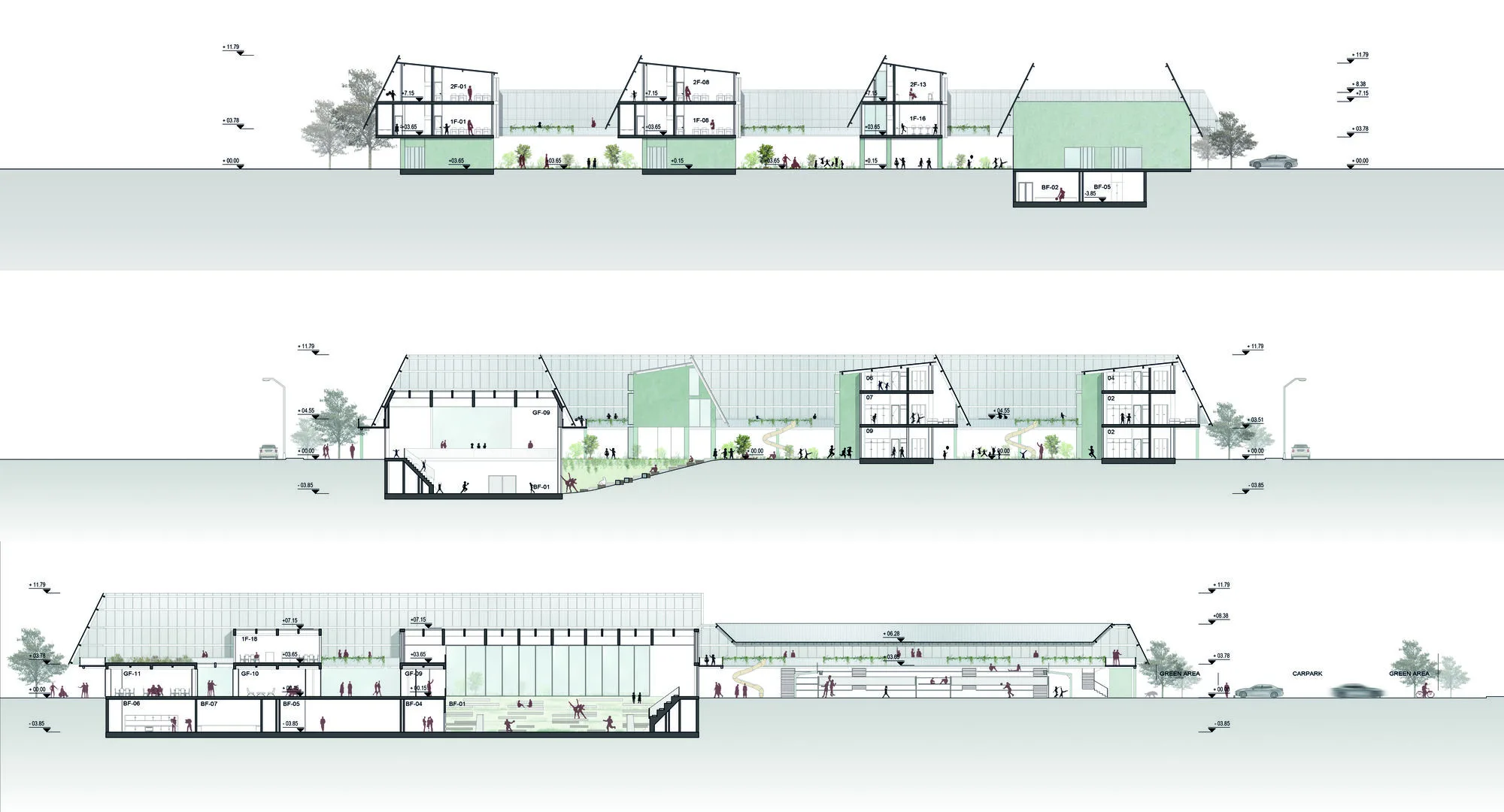
In the interior, birch wood plaques are used as covering material. The wooden material is not only long lasting but also easy to clean. Especially for an educational complex, shock absorbing and ergonomic ease of use for students are the qualities that are taken into consideration.
On the surface of open sports fields, tartan material is used. “Tartan Floors” or “Tartan Track Covers” are in the form of suspension with their shock absorbing properties. The related materials allow use in different colors and patterns, but they have high abrasion resistance and flexibility suitable for outdoor conditions. Another important advantage is that the different quality fields and tracks are stylish and decorative in their own hybrid setups.
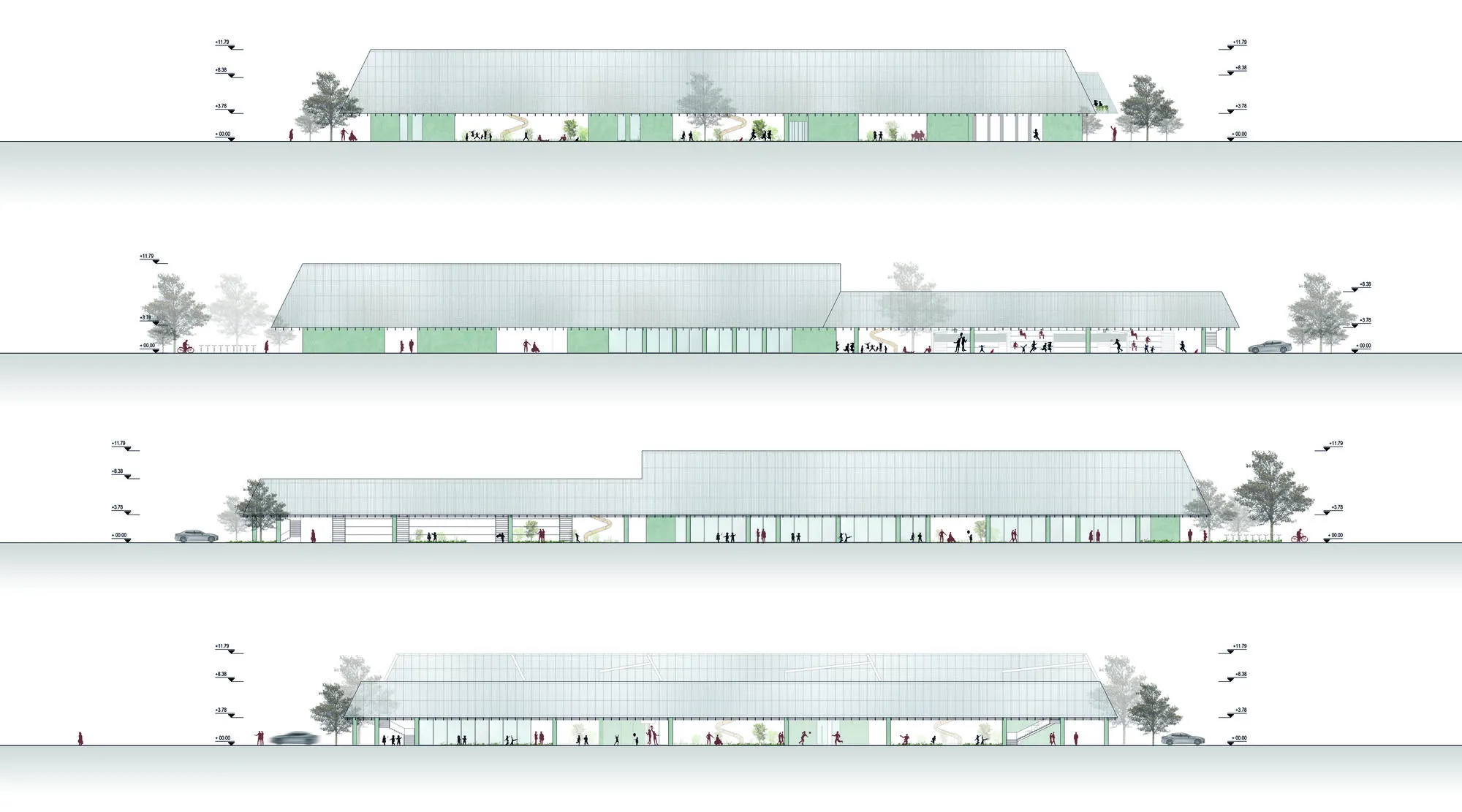
Ecological Specifications
Roof slabs are designed by breaking in various slopes in order to receive daylight directly or indirectly in accordance with the needs of the specialized sub-spaces located in the education blocks. The classrooms are oriented to the south-east façade in order to maintain the education process in a comfortable and ergonomic way; the façade sunshades here are also shaped in a suitable composition. In the "Management, Health and Corridor Strip", high inclined and semi-transparent material roof plates surround the relevant spaces throughout. Thus, it is ensured that the northern light is included in the structure as high as possible. On the other hand, vertical skylights have been placed in order to provide natural air flow between the roof plates of different slopes.
“Green Roof” application has been applied in areas where horizontal terrace roof plane allows. In particular, the “Green Roof” groups, which are established along the roof plane of the “Social Building Group”, in straight lines apart from the skylights, are one of the important measures to reduce the negative effects of intense urbanization and urban-scale heat clusters. On the other hand, the “Green Roof” application extends the life of the existing roof, provides heat investment and increases energy efficiency. By this way, it provides a micro-scale biological diversity and provides dust filtering feature in the structure. Thus, the air quality in the immediate vicinity of the education building group also increases.
On the profilite and polycarbonate coating material, a mechanism was designed that allows the conversion of solar energy into electrical energy by means of photovoltaic pores. Energy storage technical volumes for the related device are located in the basement floor.
