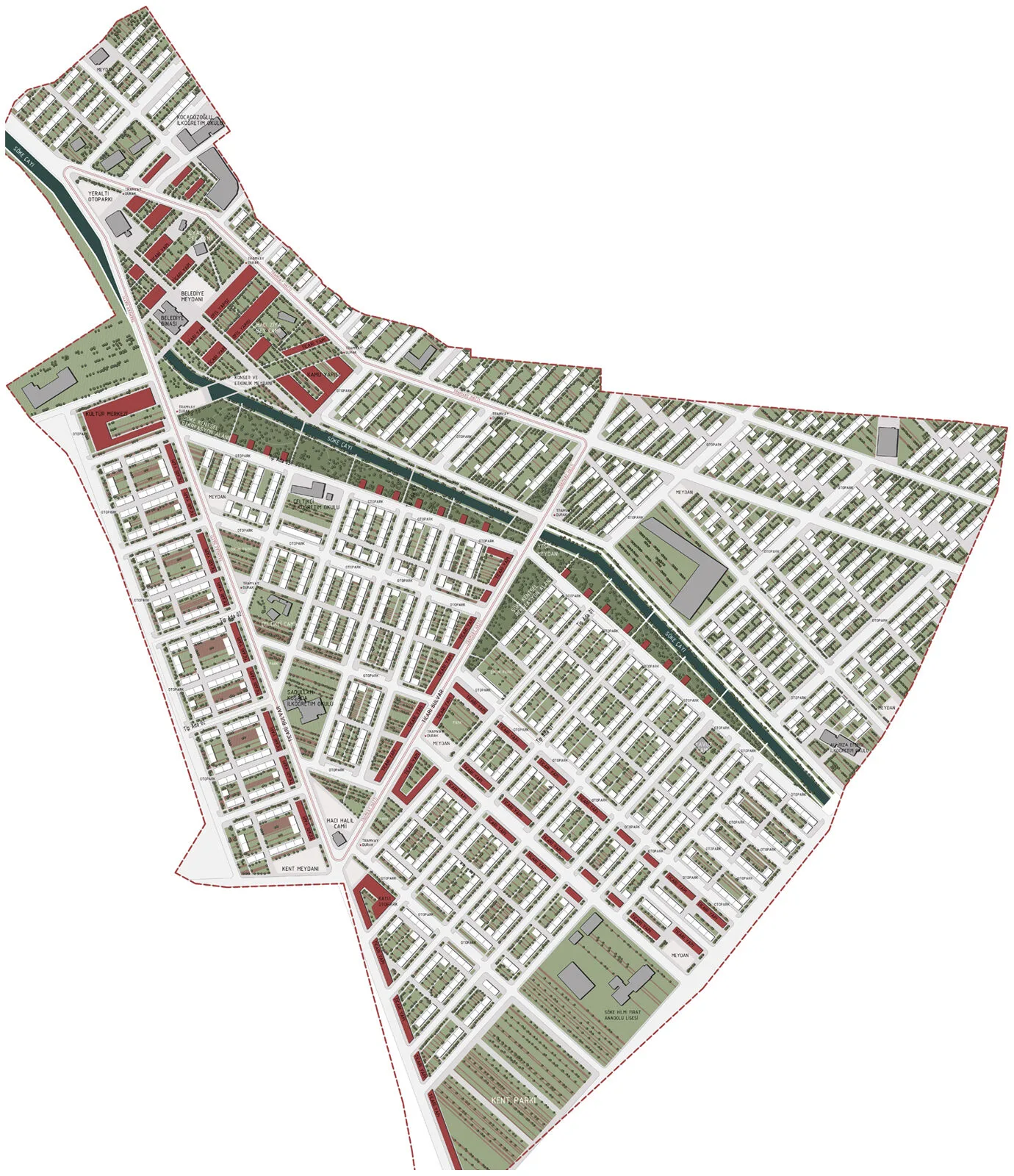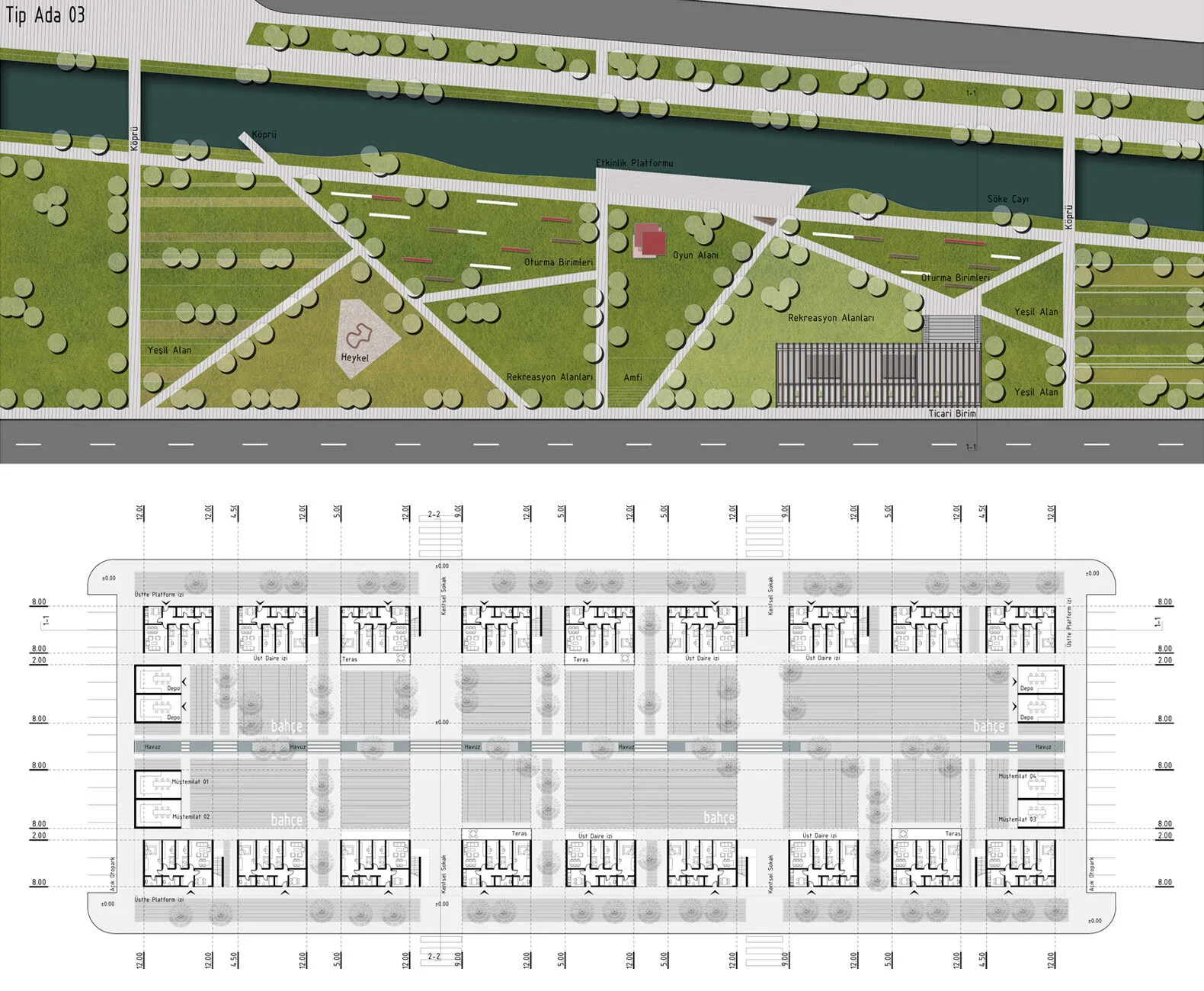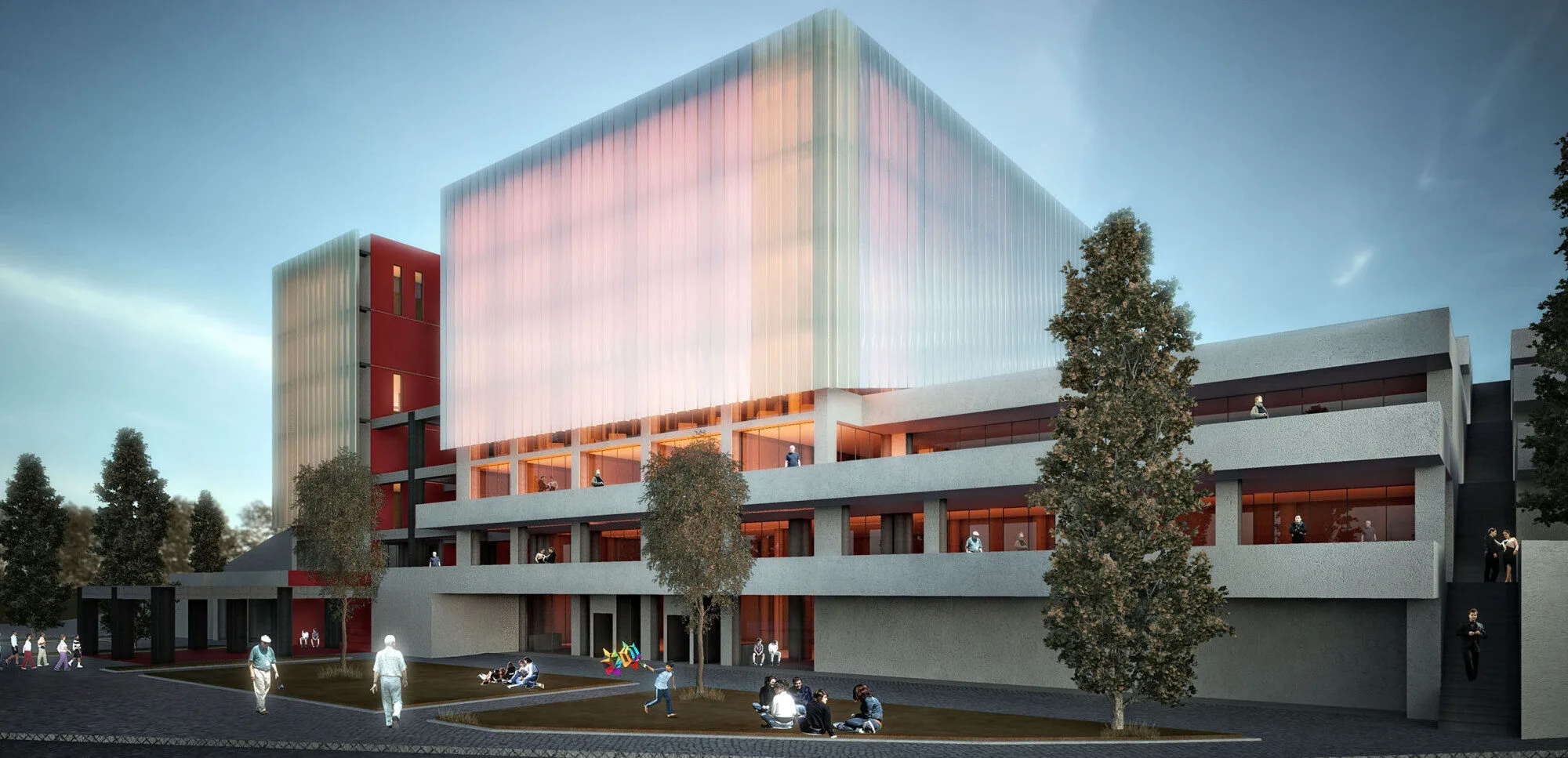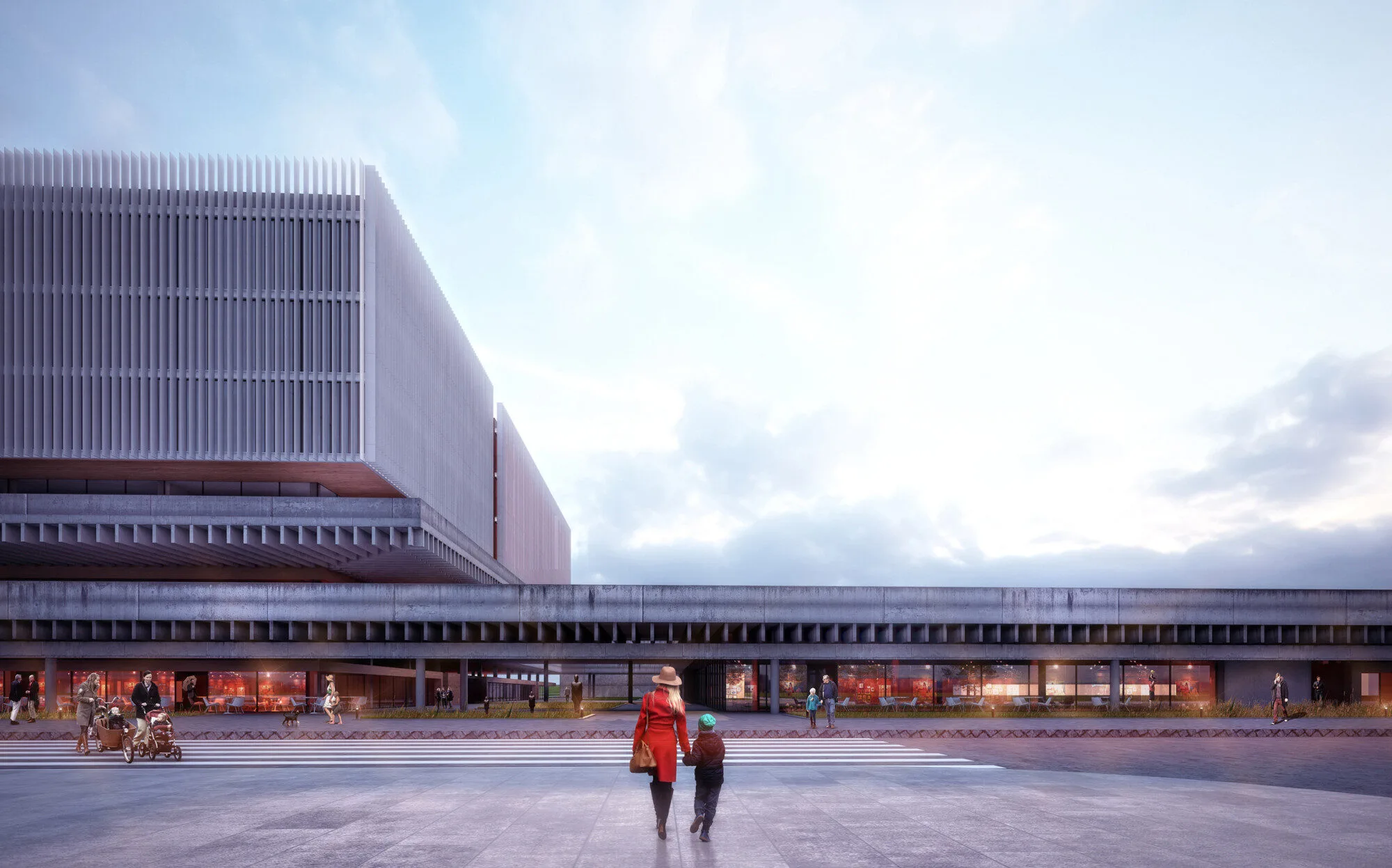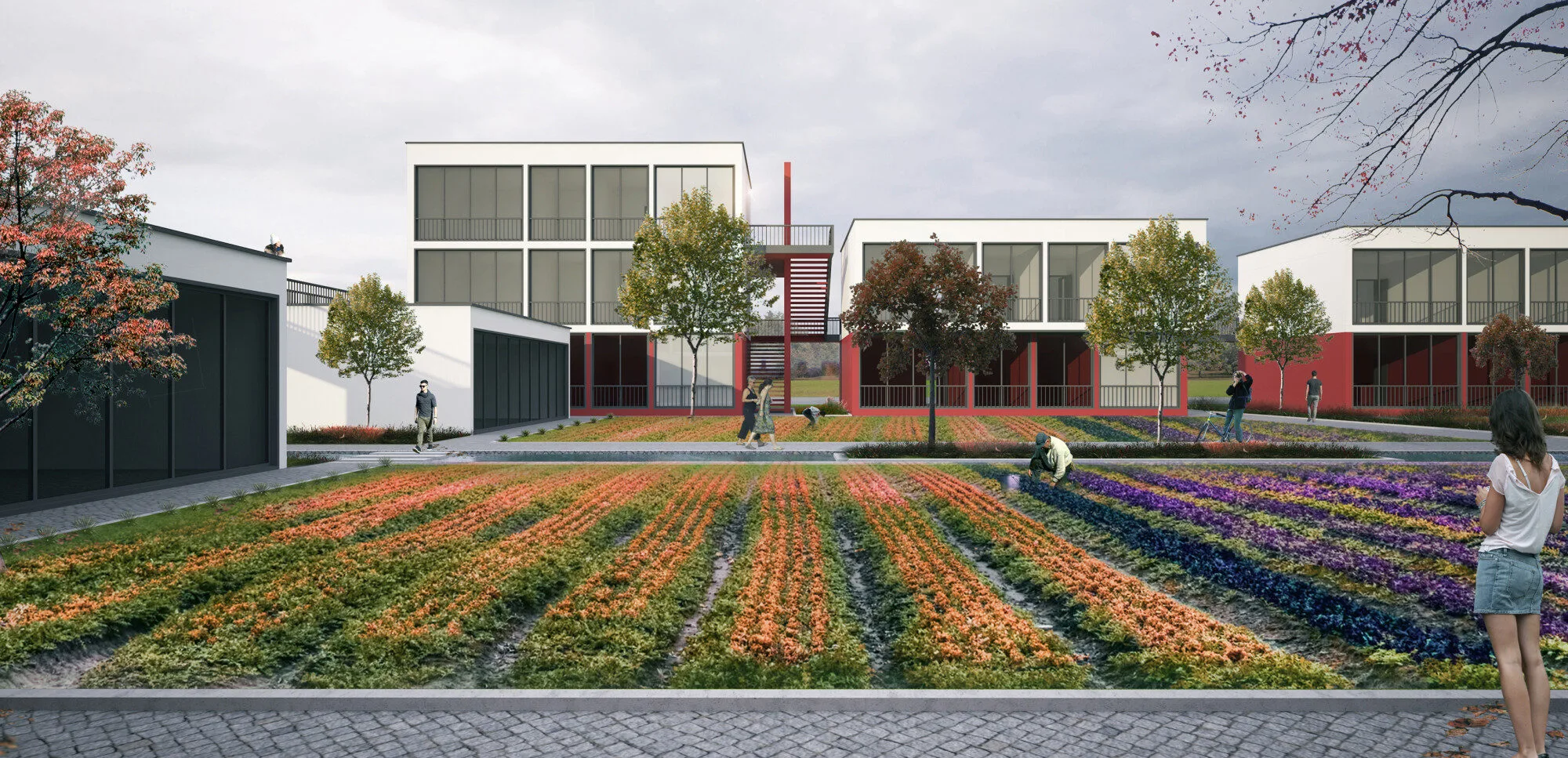
Soke Urban Design
Soke Urban Design
Söke Stream, a critical element of the city's urban fabric, has not been given adequate prominence in the current urban planning. The road systems, parking solutions, and commercial unit placements around the stream disrupt its natural flow and prevent the full utilization of its potential. Additionally, the city's need for recreational spaces can be addressed by reconsidering the Söke Stream area as a crucial design input. When examining the region's internal and external dynamics, Söke Stream stands out as the most significant planning datum for Söke, envisioned as a sub-center of the Aydın Metropolitan area.
Soke Urban Design
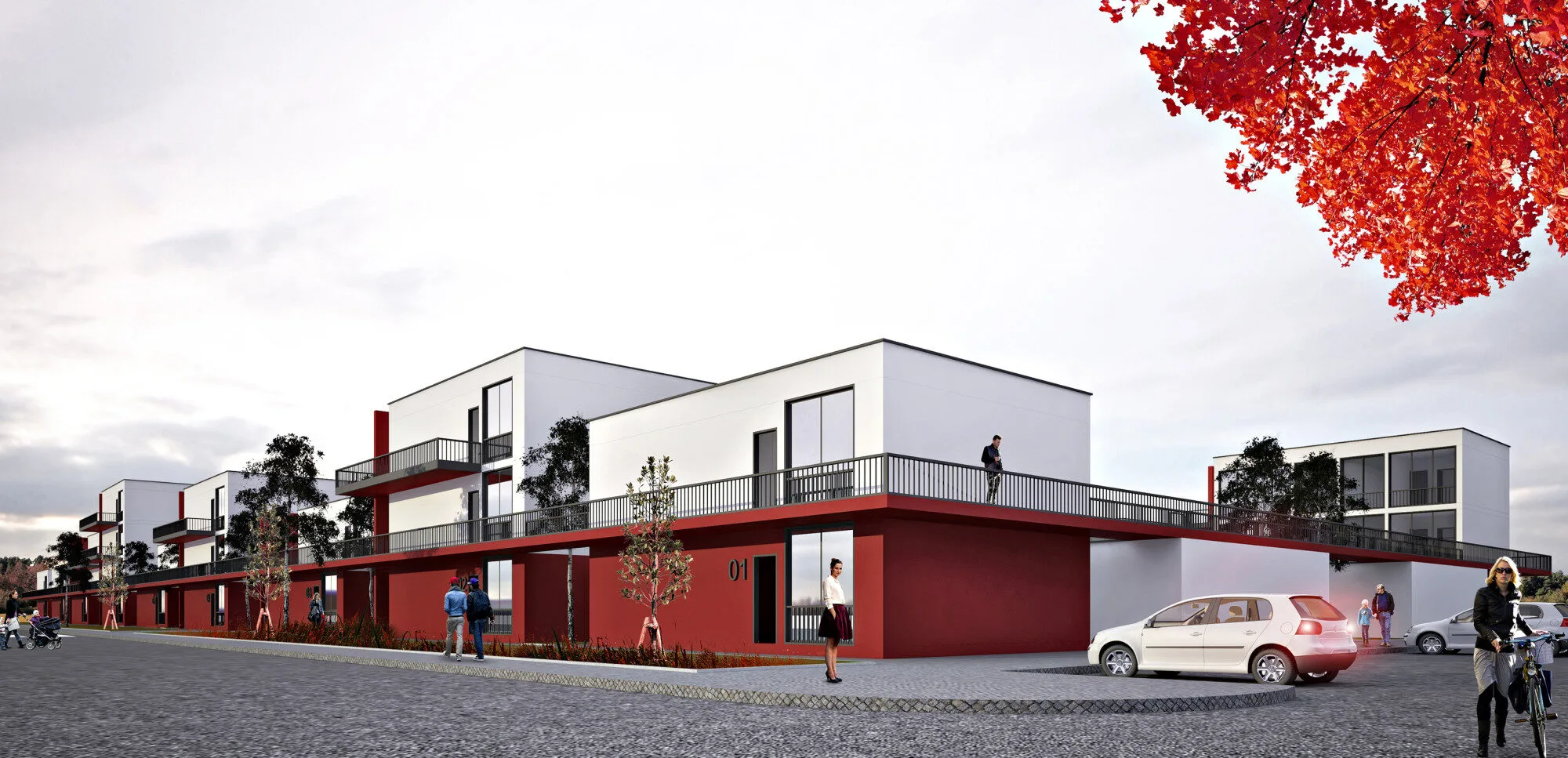
Urban Design Approaches
1. Rehabilitation of Söke Stream and Its Surroundings
As the primary trigger for transformation, Söke Stream and its surroundings have been redesigned into an urban attraction center accessible from all points of the city. Parking and commercial units have been reorganized, forming a chain of recreational spaces running along the stream. The architectural approach emphasizes creating a peaceful and serene retreat area. The northern and southern urban fabric around Söke Stream is reconnected through the preservation and reconfiguration of Albayrak and Koçlar Streets. Additional pedestrian bridges also link these urban spaces.
2. Reconfiguration of Söke Municipality and Its Surroundings
The Söke Municipality and its square, one of the most important urban nodes, currently suffer from a congested and disorganized structure due to the unplanned placement of the surrounding buildings. The area includes important landmarks such as the city park, İlyas Bey Mosque, Hacı Ziya Bey Mosque, and other public buildings, indicating its role as the civic and commercial center of Söke. During the redevelopment of this zone, all public buildings and squares are preserved. The functional density of the area is strengthened by reorganizing the office and commercial units, while parking needs are addressed through the planned open and underground parking spaces. The design aims to link the square to the recreational space around Söke Stream, ensuring day and night usage by citizens. The irregular traffic system in the area has been revised, with pedestrian-centered design principles leading to the pedestrianization of internal roads.
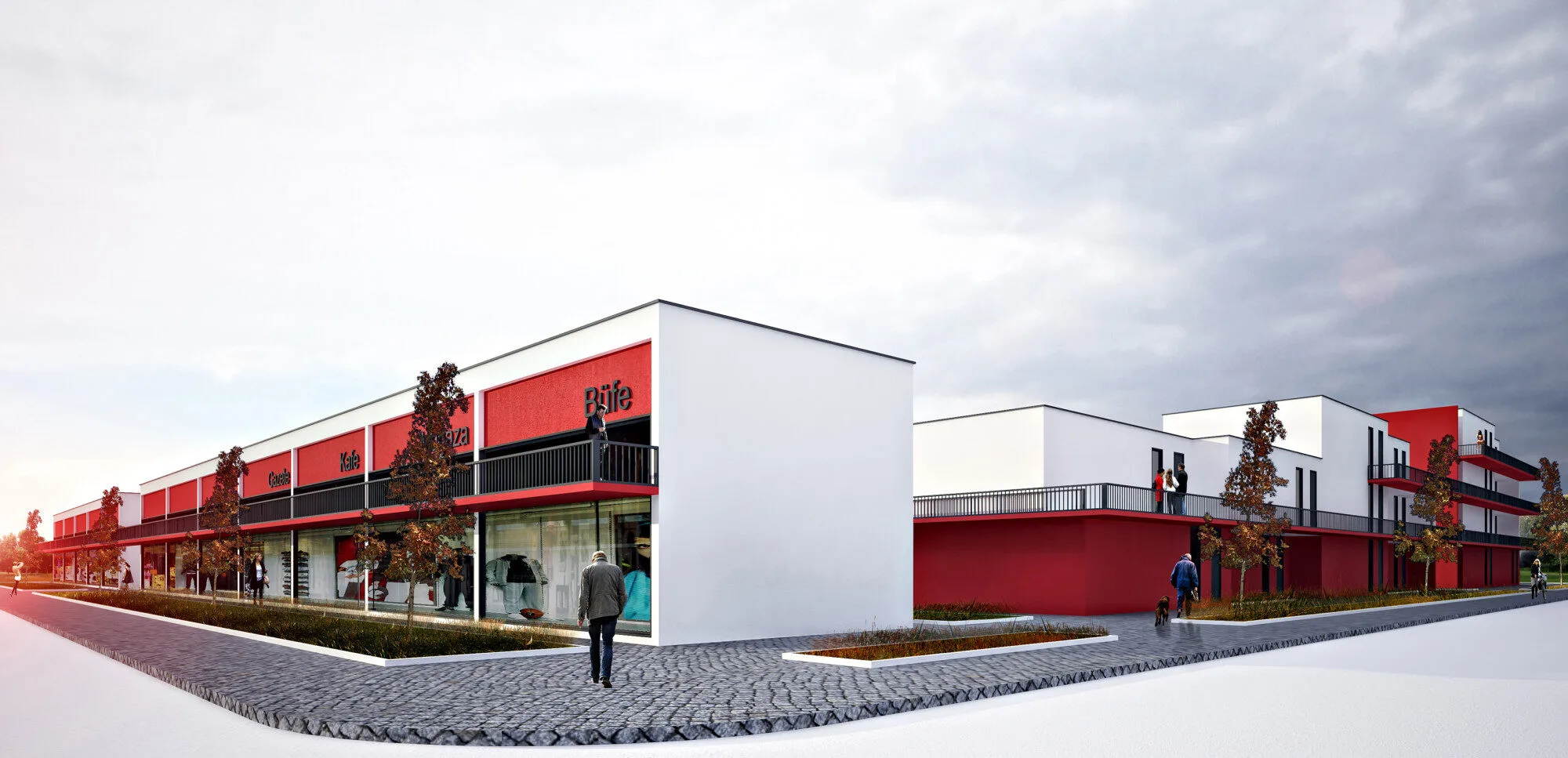
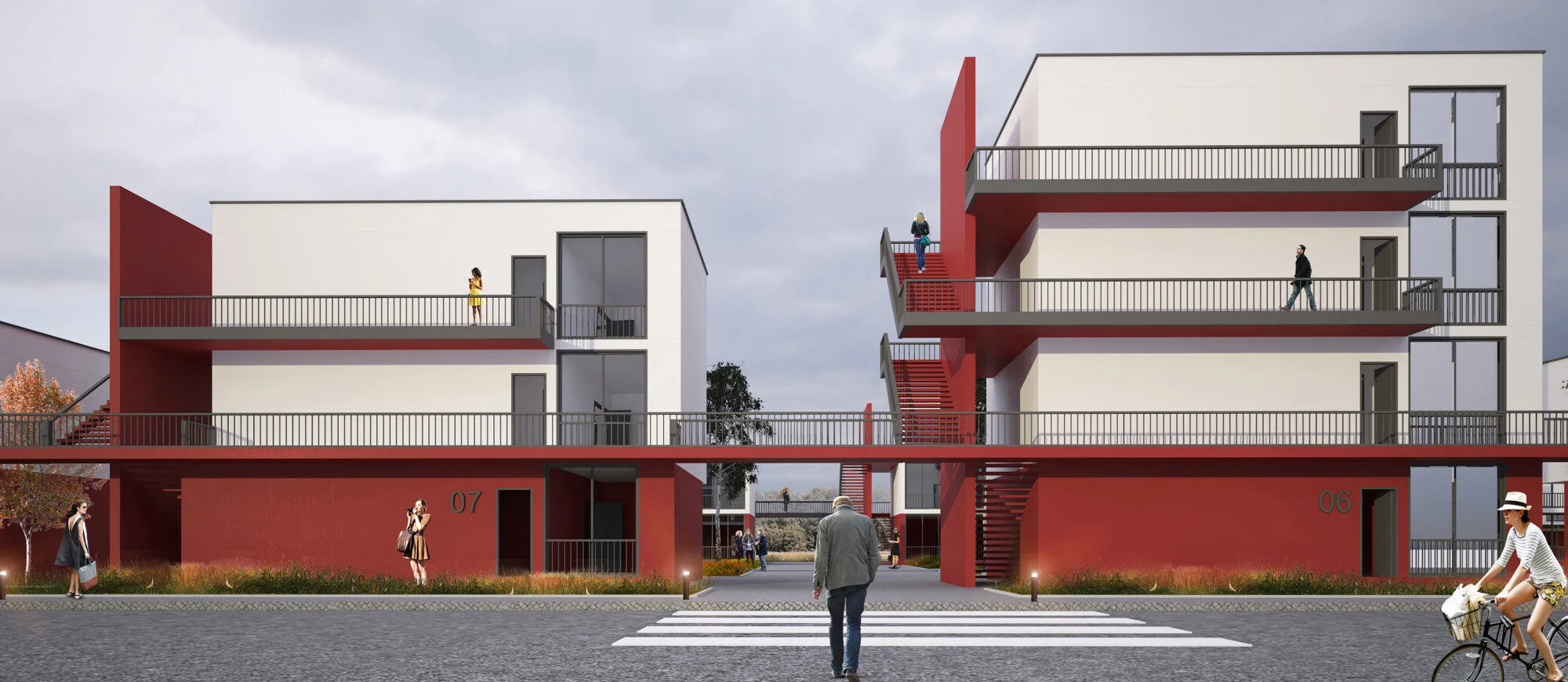
3. Reconfiguration of the Southern Söke Stream, Albayrak Street, and Koçlar Street
The region, primarily a residential area supported by Albayrak and Koçlar Streets, requires transformation due to its irregular settlement pattern. A detailed analysis of the building stock reveals that it mainly consists of low-rise structures, making transformation feasible. Additionally, around 33% of the building stock comprises outbuildings used for rural activities, signifying the area's ongoing rural characteristics. In this context, the transformation strategy is based on the slogan "Transformation in Place," where users are positioned around courtyards that include gardens, pools, and children's play areas, allowing for green spaces integrated with the living environment. The outbuildings are reinterpreted in the new design as garden boundaries within the calm architectural texture. The layout of the area, which will be redesigned after the transformation of Söke Stream and its surroundings, consists of streets perpendicular to the stream, creating vistas from various points.
This design approach enhances the visual richness of the courtyards and contributes to the sustainability of the region. The courtyards integrate principles of natural ventilation and passive cooling. The overall building height increases up to five stories as the distance from the stream grows.
4. Reconfiguration of the Northern Söke Stream
The transportation route parallel to the stream, northwest of Koçlar Street, is pedestrianized, transforming it into a promenade. Public buildings in the area are preserved, and a block-based renewal strategy has been developed. This strategy aligns the building blocks with the recreation area along the stream, similar to the southern zone. The small-scale parcels have been replaced with a comprehensive, pedestrian-focused block system.
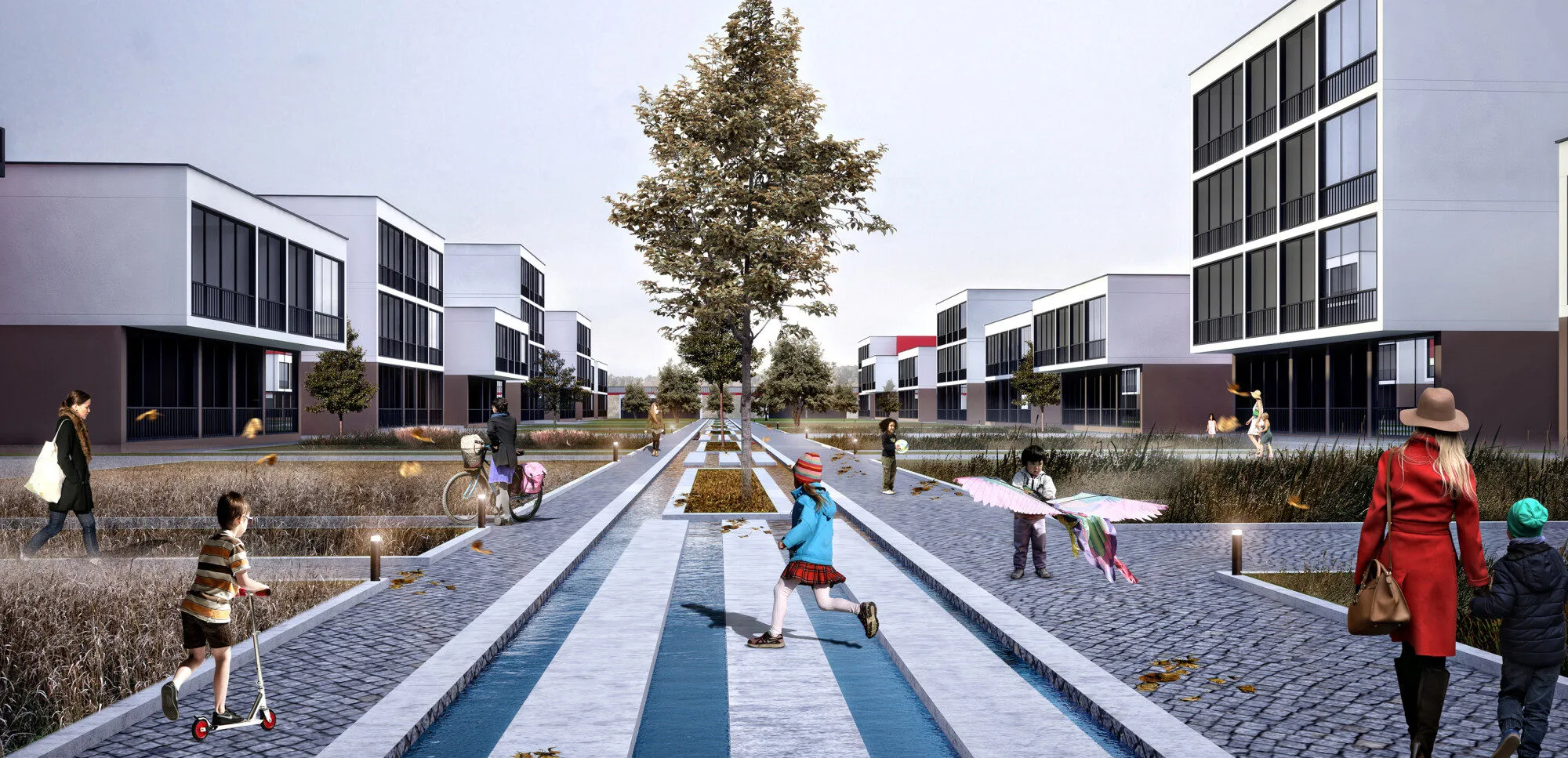
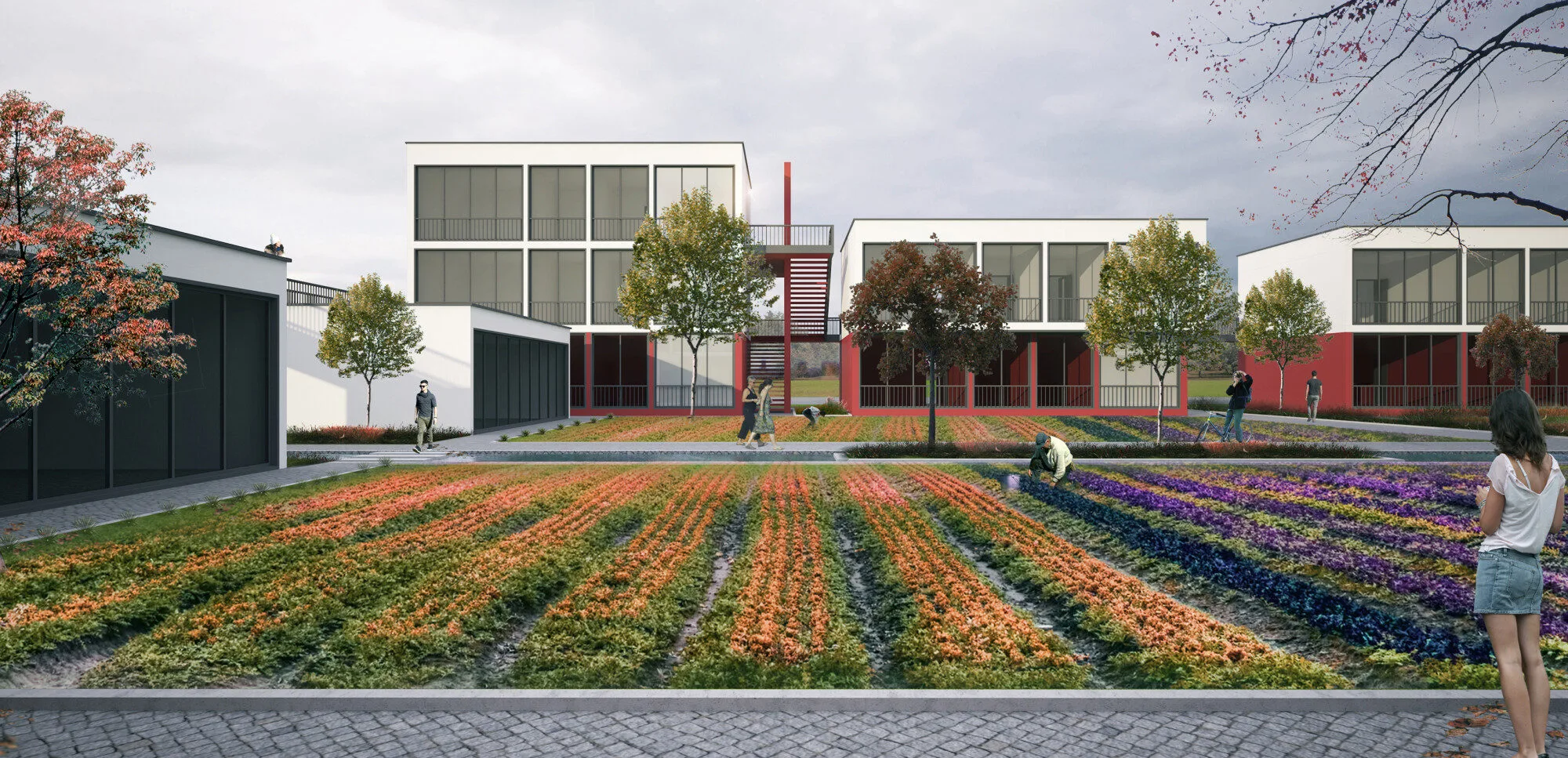
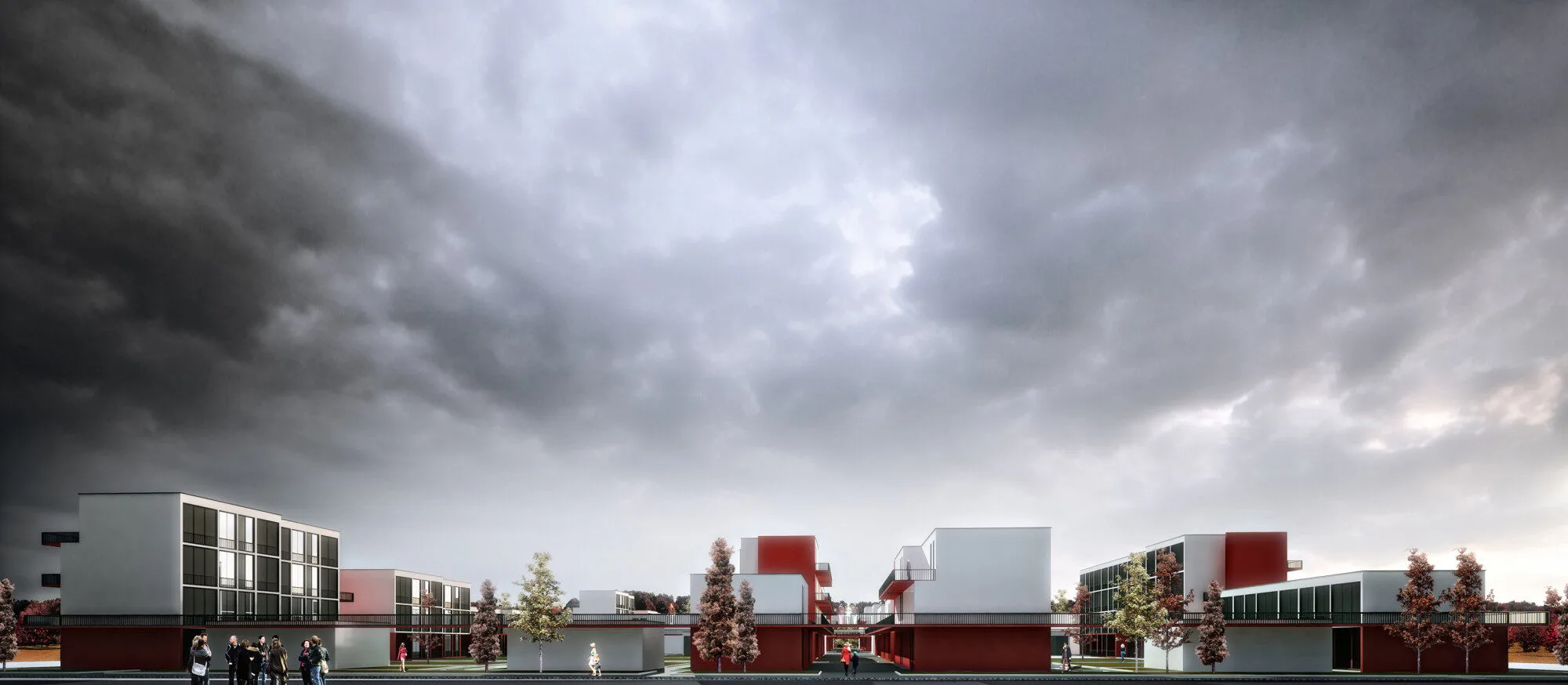
Architectural Design Approaches
1. Reorganization of the Residential Fabric
An island-based renewal system has been developed by preserving the existing ownership fabric on a plot basis. Approximately 82% of the housing stock consists of one- or two-story buildings, facilitating the transformation potential. The proposed island-based renewal concept is designed with a calm architectural language. The residential texture is enriched by courtyard gardens and pedestrian pathways with minimal interaction with vehicle traffic. The architectural design takes into account the regional climate, incorporating overhanging eaves typical of Aegean architecture. Additionally, the connections between floors are made via open staircases integrated with the eaves, aligning with the local climate. The courtyards, which sometimes serve as spaces for organic farming and other times as sunken gardens, are central to social life, forming a crucial socio-cultural intersection.
2. Reorganization of the Commercial Fabric
The commercial units along Albayrak and Koçlar Streets have been preserved functionally, but their structural degradation necessitated their redesign. The eaves, a climatic necessity, are reinterpreted as an architectural element unifying the commercial units.
3. Reorganization of the Landscape Fabric
The recreational spaces around Söke Stream form the core of the area's landscape design. The calm and simple architectural language is reflected in the landscape as well. The dense tree cover planned around the stream is enriched with walking and event spaces. The pedestrian promenade connecting the courtyard gardens is designed with lush green vegetation, enhancing visual richness. These courtyards sometimes serve as spaces for organic farming, while at other times, they act as social gathering areas.
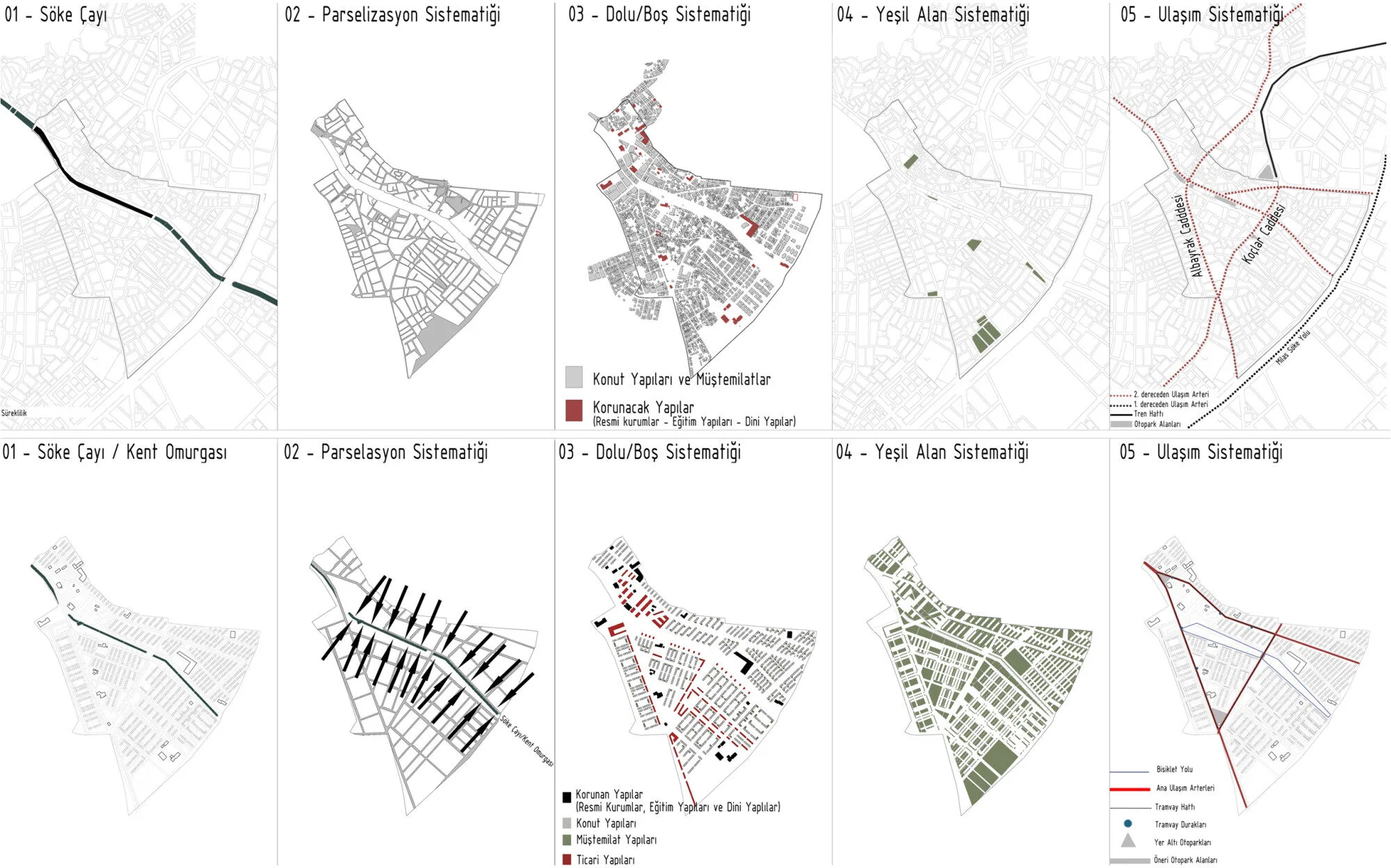
Urban Renewal Process Approaches
1. Project Development Process
The issues observed in most Turkish cities, such as disorganized waterways and unchecked urbanization, are also present in Söke. The fertile agricultural land has either been opened for construction or settled by informal housing before formal zoning occurred. Additionally, the cityscape shows a mix of informal development and planned areas that fail to consider geographical and climatic conditions.
The competition site;
- Has not been planned systematically,
- Is characterized by low density,
- Has outdated buildings that no longer meet modern needs, presenting an excellent opportunity for urban renewal.
The Urban Renewal Concept Project aims to serve as an example for urban renewal efforts across Turkey due to its scale and scope. The design takes into account the project area's integration with the broader urban fabric. The project aims to meet local needs and expectations while considering its place within the city's overall development.
2. Stakeholder Analysis
In holistic project management, any individuals or organizations impacted by the project, whether positively or negatively, are considered stakeholders. Urban renewal projects are inherently multi-stakeholder.
