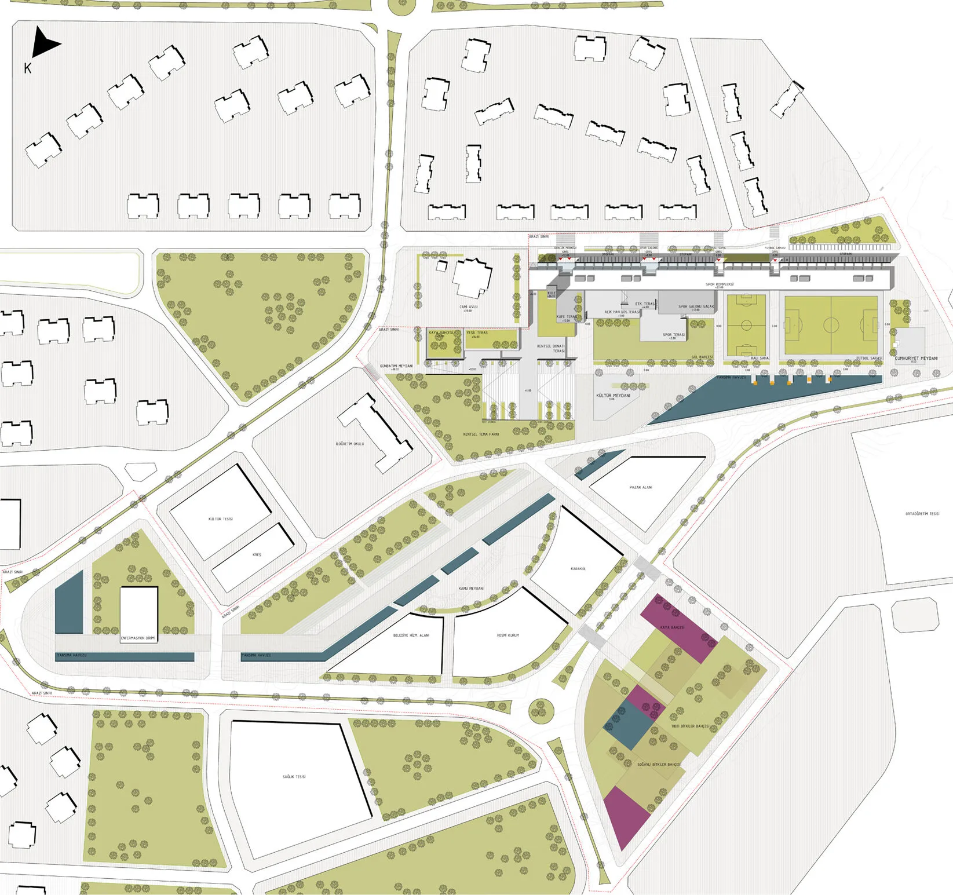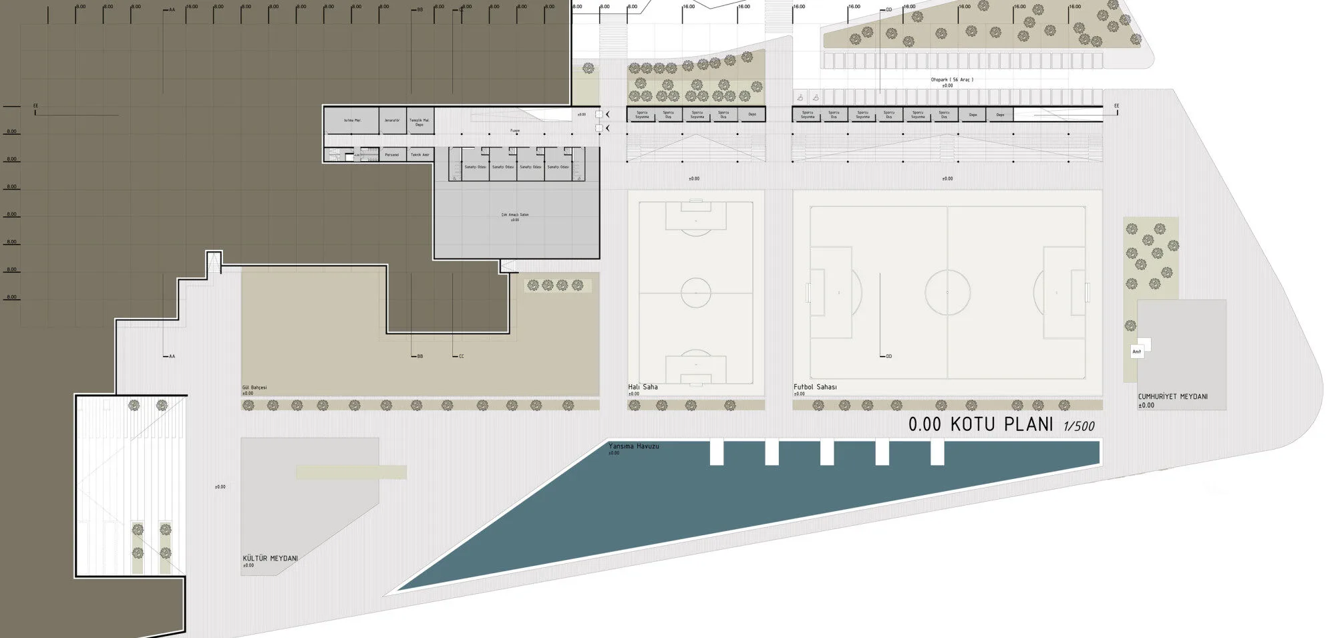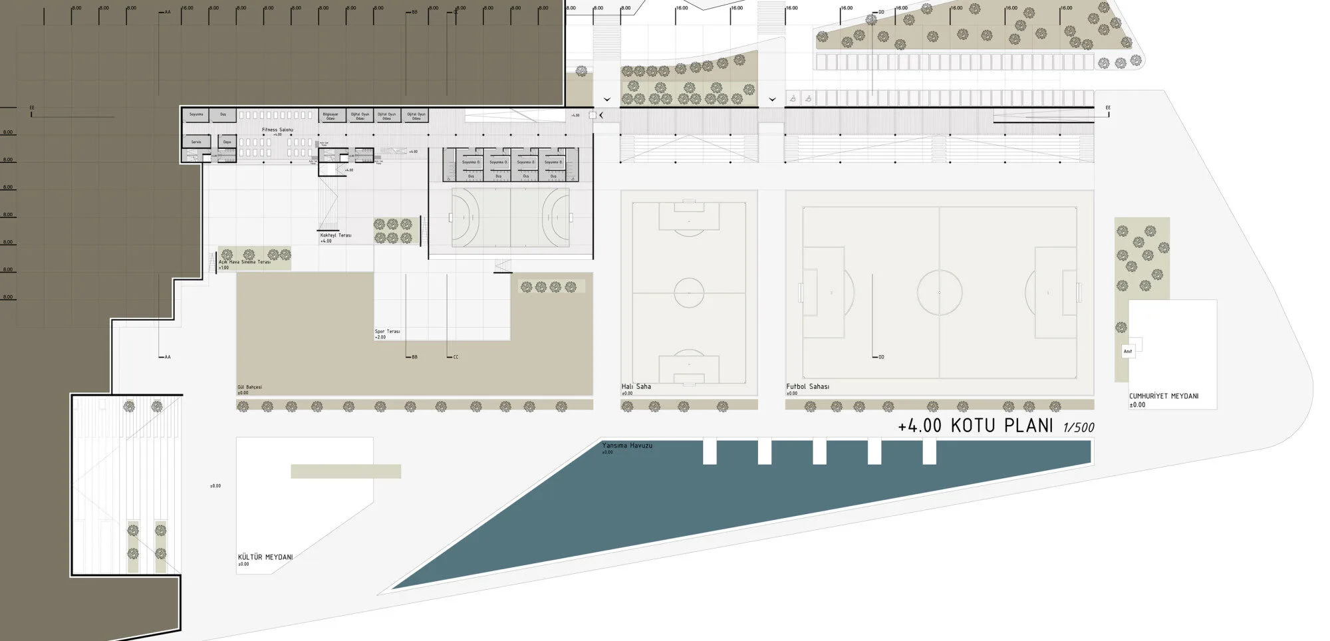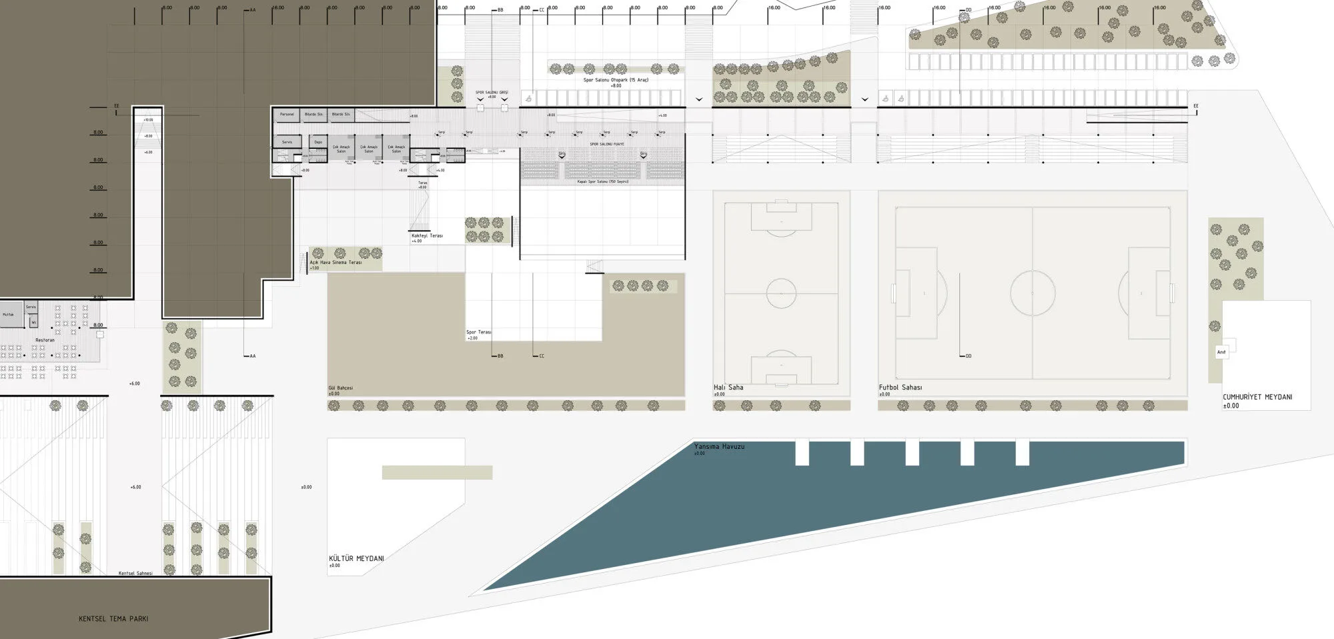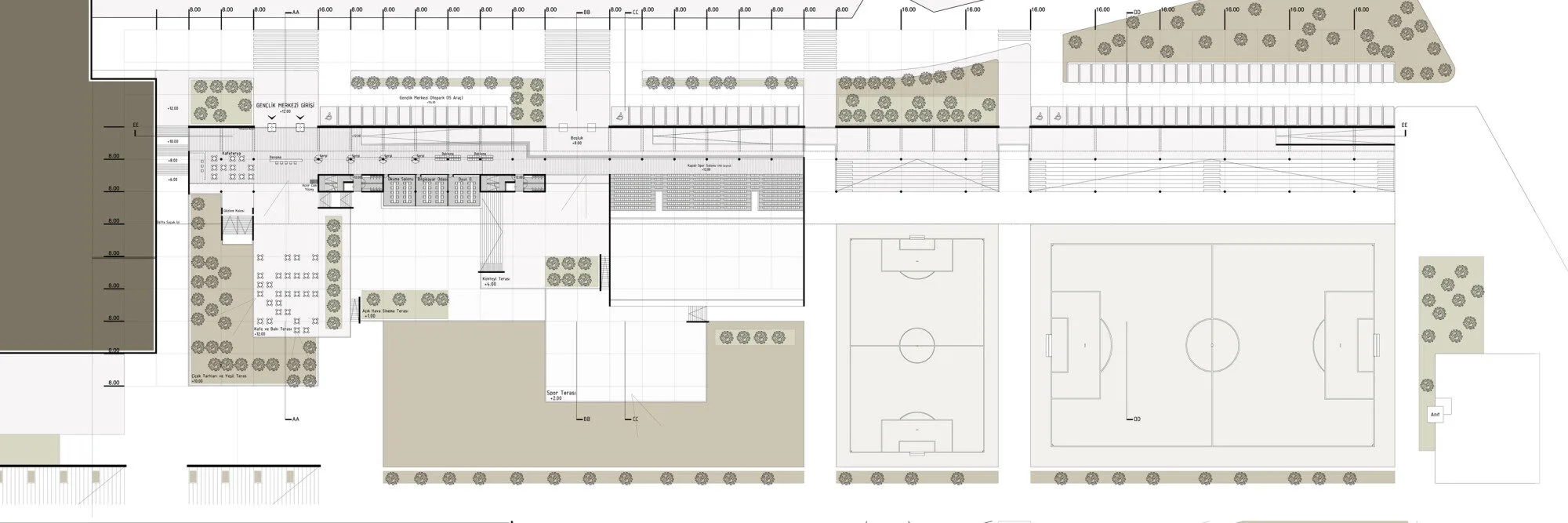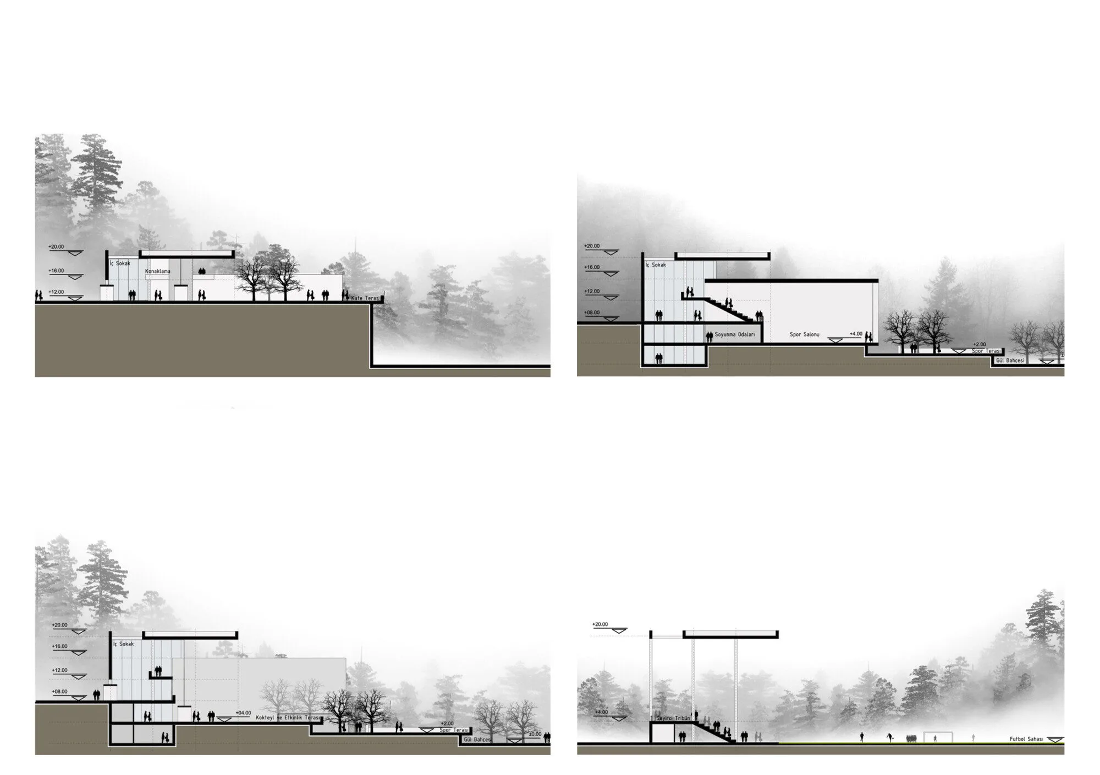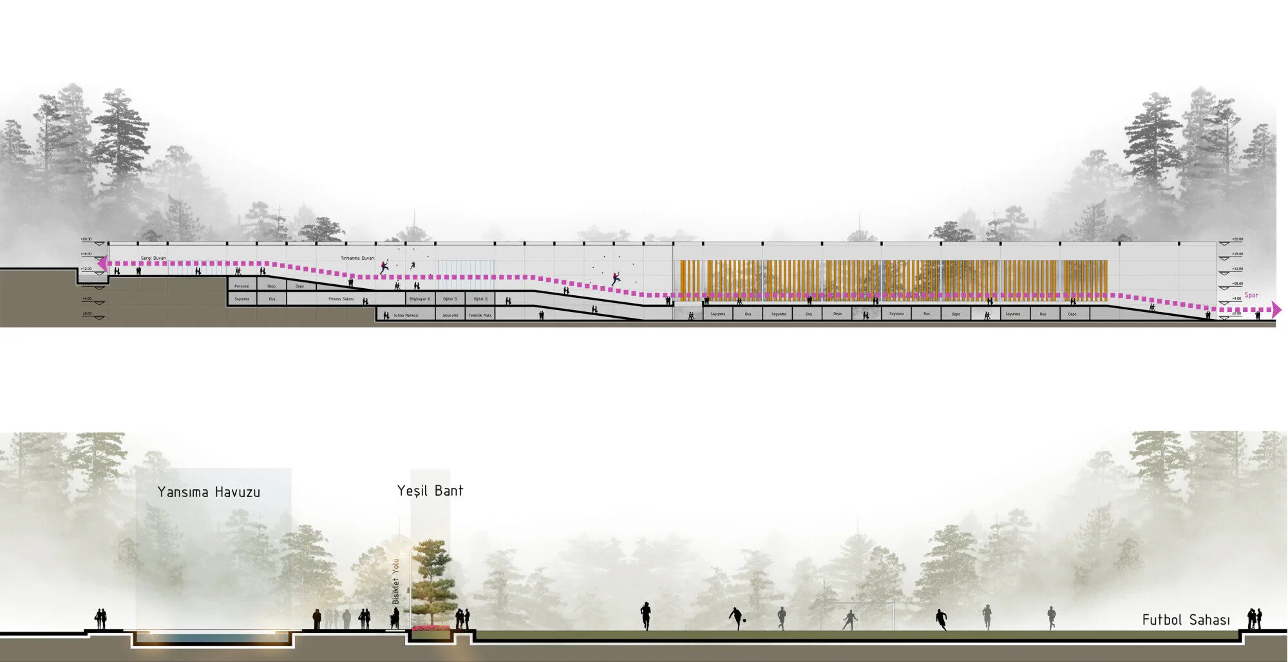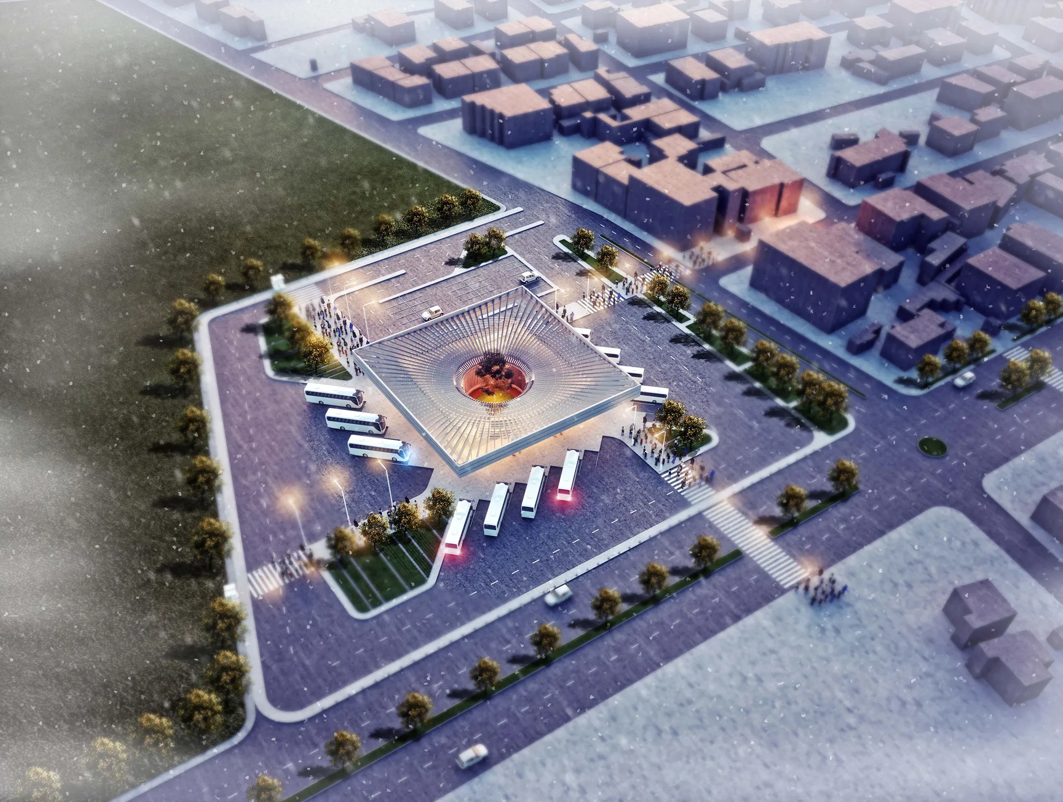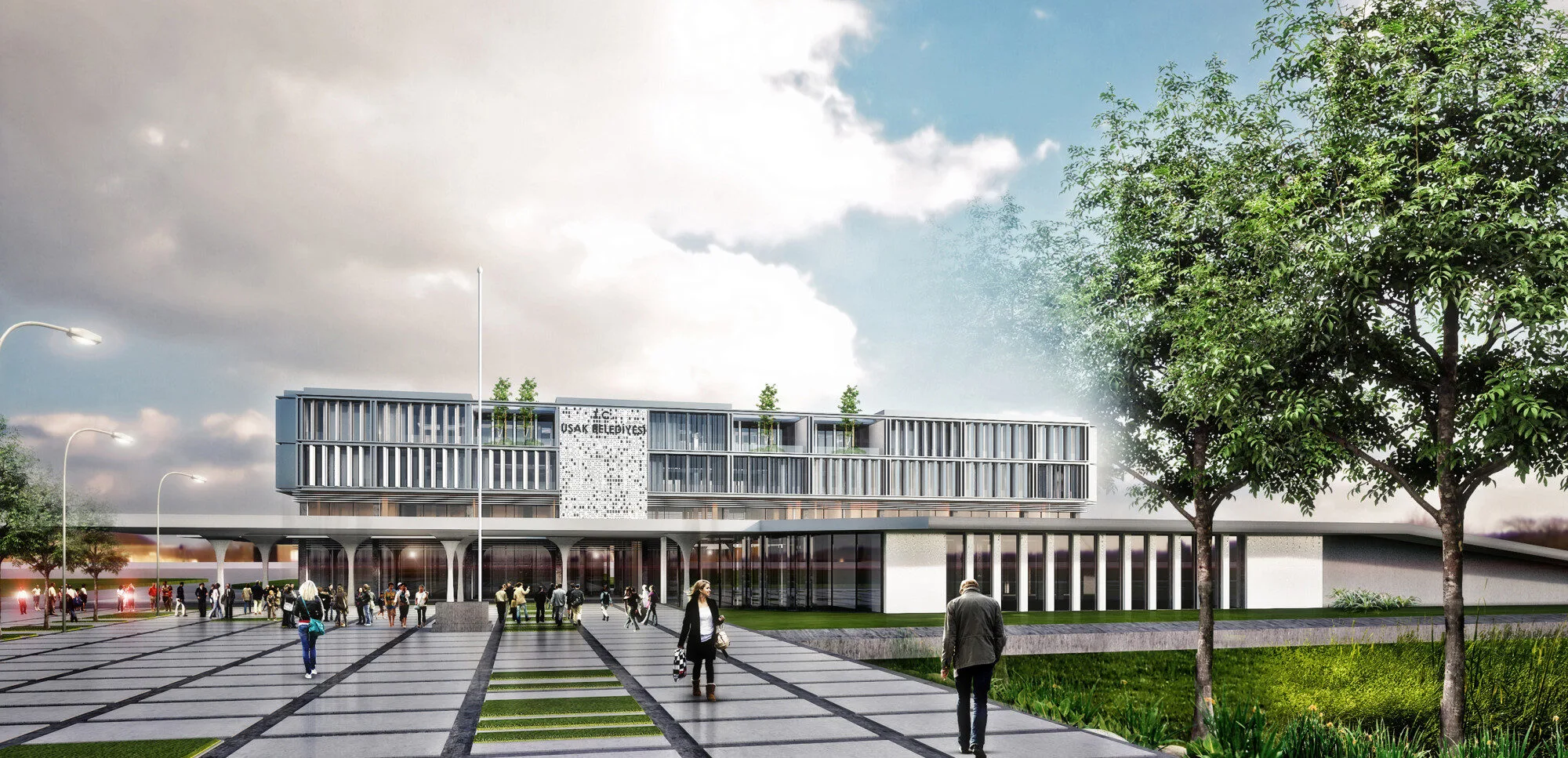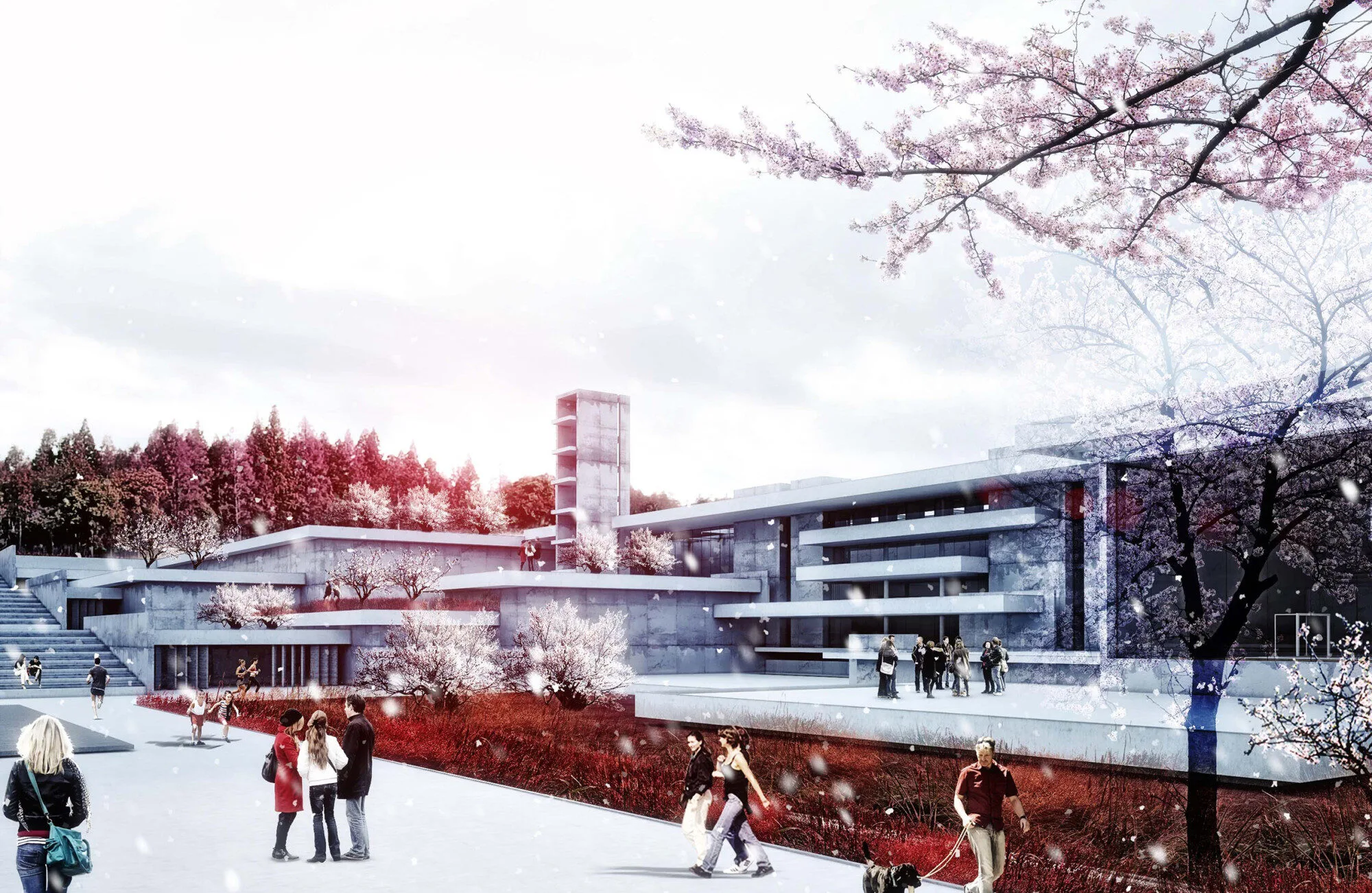
Aksaray Sports Complex and Recreation Area
Aksaray Sports Complex
The design area is located to the northwest of the city center, positioned in the same location as the surrounding housing developments. The design aims to evaluate park spaces catering to these residential areas, making them accessible to the local community and the city’s residents.
The proposed structure for the Aksaray Cumhuriyet Sports Complex accommodates a diverse range of functions in accordance with the architectural program. These functions require different user profiles, varied usage times, and adaptable spatial configurations. The proposed architectural solution emphasizes the coexistence of these differences, creating an interactive environment for users with various purposes.
Aksaray Sports Complex and Recreation Area
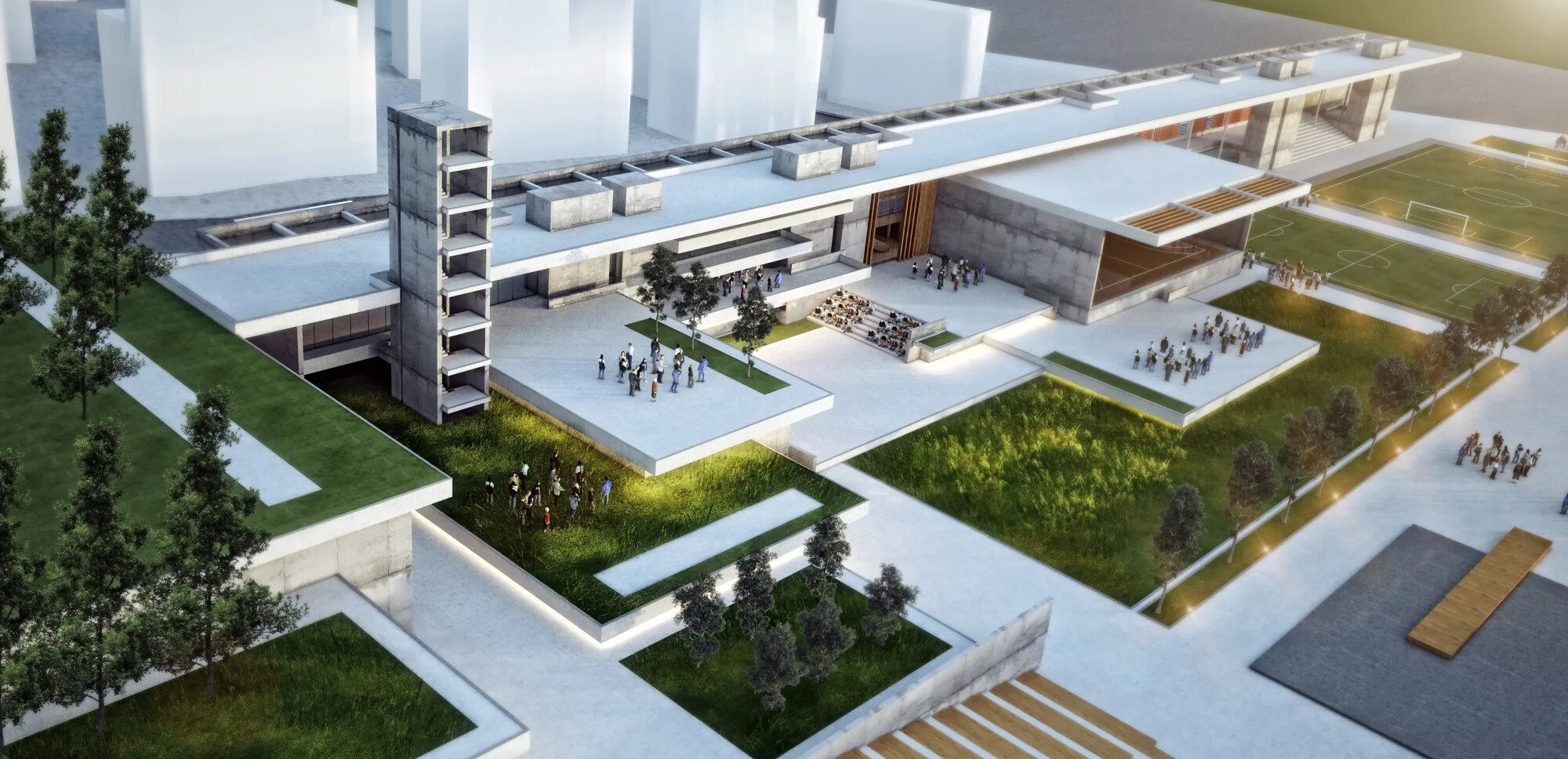
The architectural language references the concept of "sport," which forms the core of the area’s main concept, through the tectonic massing created in the design. To achieve this, the architectural language establishes a dynamic spatial arrangement with terraces positioned at varying levels on the terrain.
The indoor sports hall, youth center, and accommodation unit are integrated into a linear circulation volume. This arrangement, supported by the elongated geometry of the site, physically connects the independent functional components while providing a robust boundary for the open and enclosed spaces along one edge of the site. Some masses connected to the circulation volume are elevated at certain points, allowing the natural landscape of the extensive green areas to extend up to the circulation volume through terraces created at different levels. This natural landscape continues within the circulation volume, incorporating open and semi-open spaces.
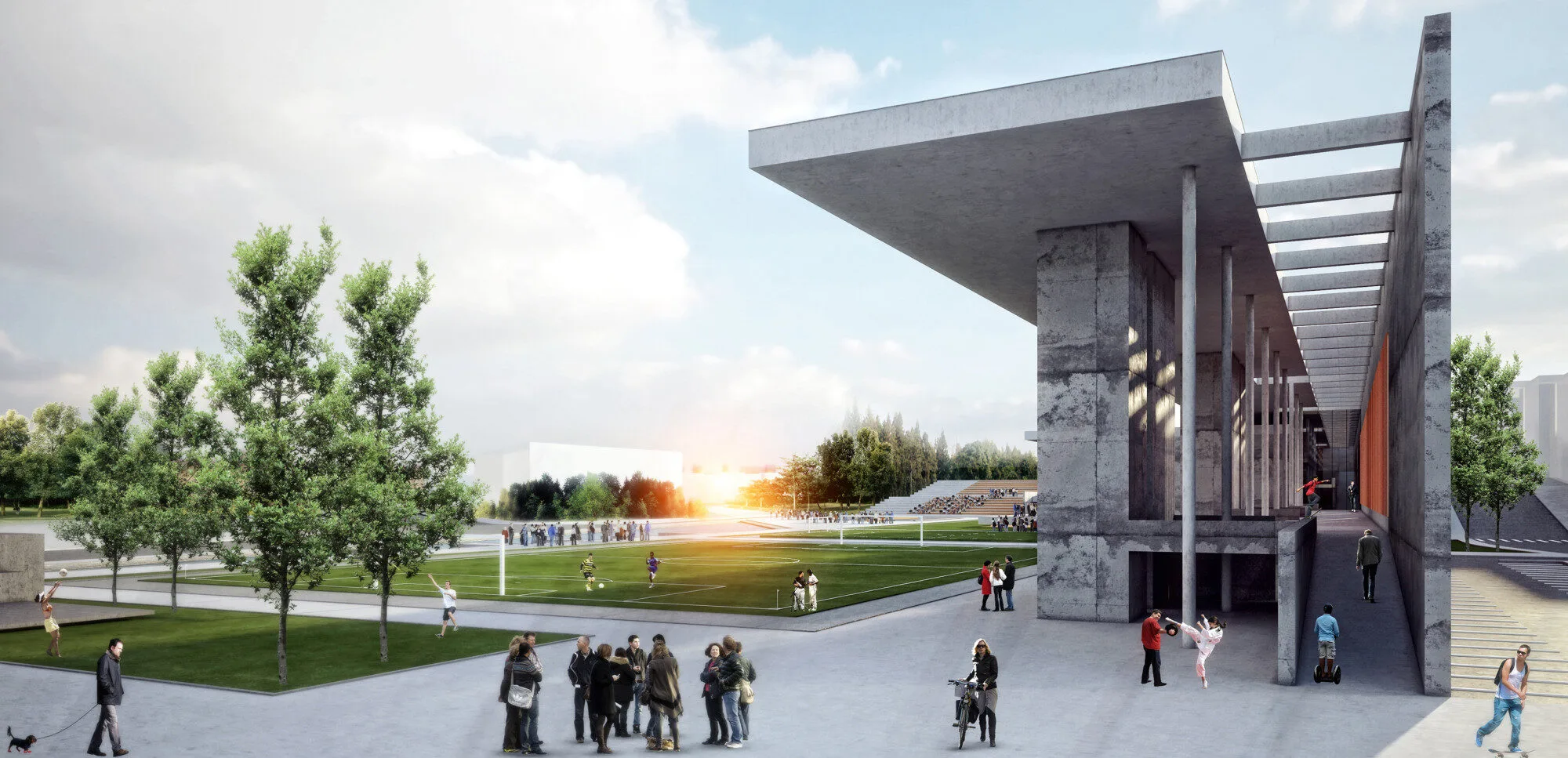
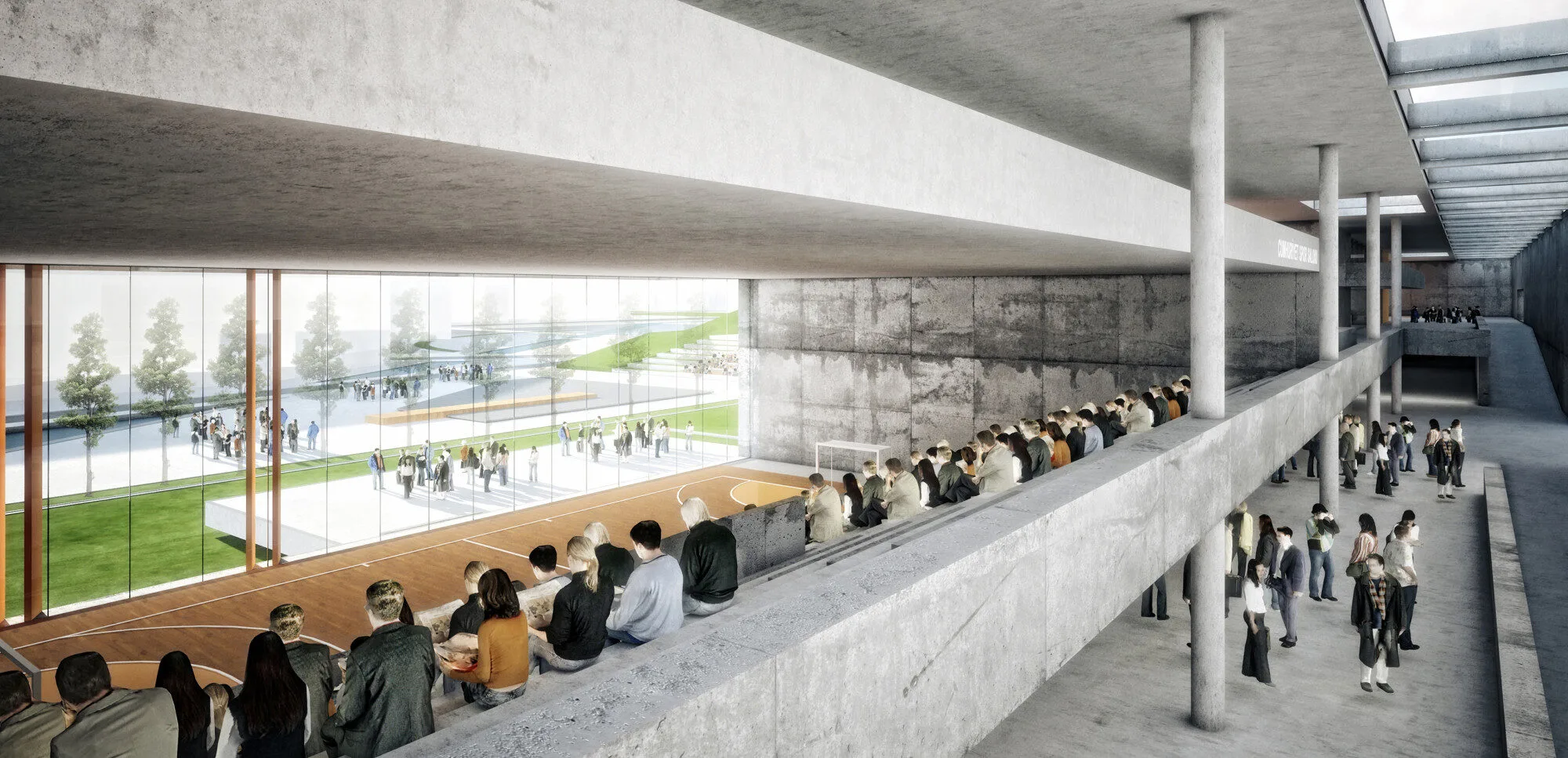
The "circulation volume" also serves as the entrance axis for the building complex. Users entering the site from different points access the circulation volume through various openings created along this axis.
The circulation space is defined by a wall, which is not merely a surface, boundary, or floor. Rather, it is a void that defines the circulation area independently from these elements, enveloping the volume in the third dimension. Users walk within it, reaching different floor levels via bridges and platforms. The side facing the green area to the north is transparent, while the other parts are opaque. The opaque section consists of a single wall made from a uniform material, with skylights created in the overhead cover contributing to a linear connection volume below. The circulation space is not only seen as a means of access between units but is also interpreted as an activity area contributing to the building's social life. Additionally, functions located at different levels are integrated with a rich recreational area created in the foreground, served by terraces accommodating various uses to the south.
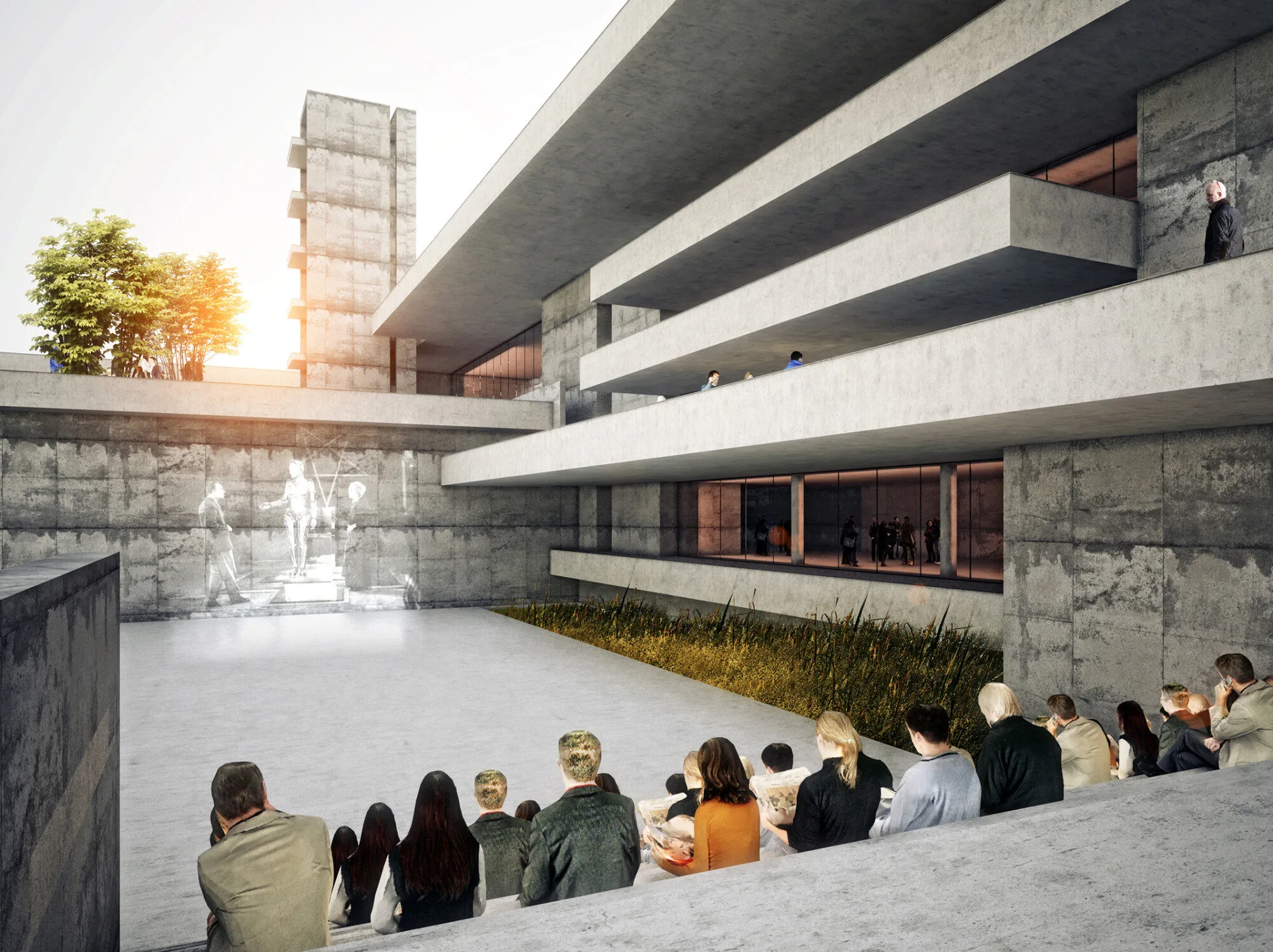
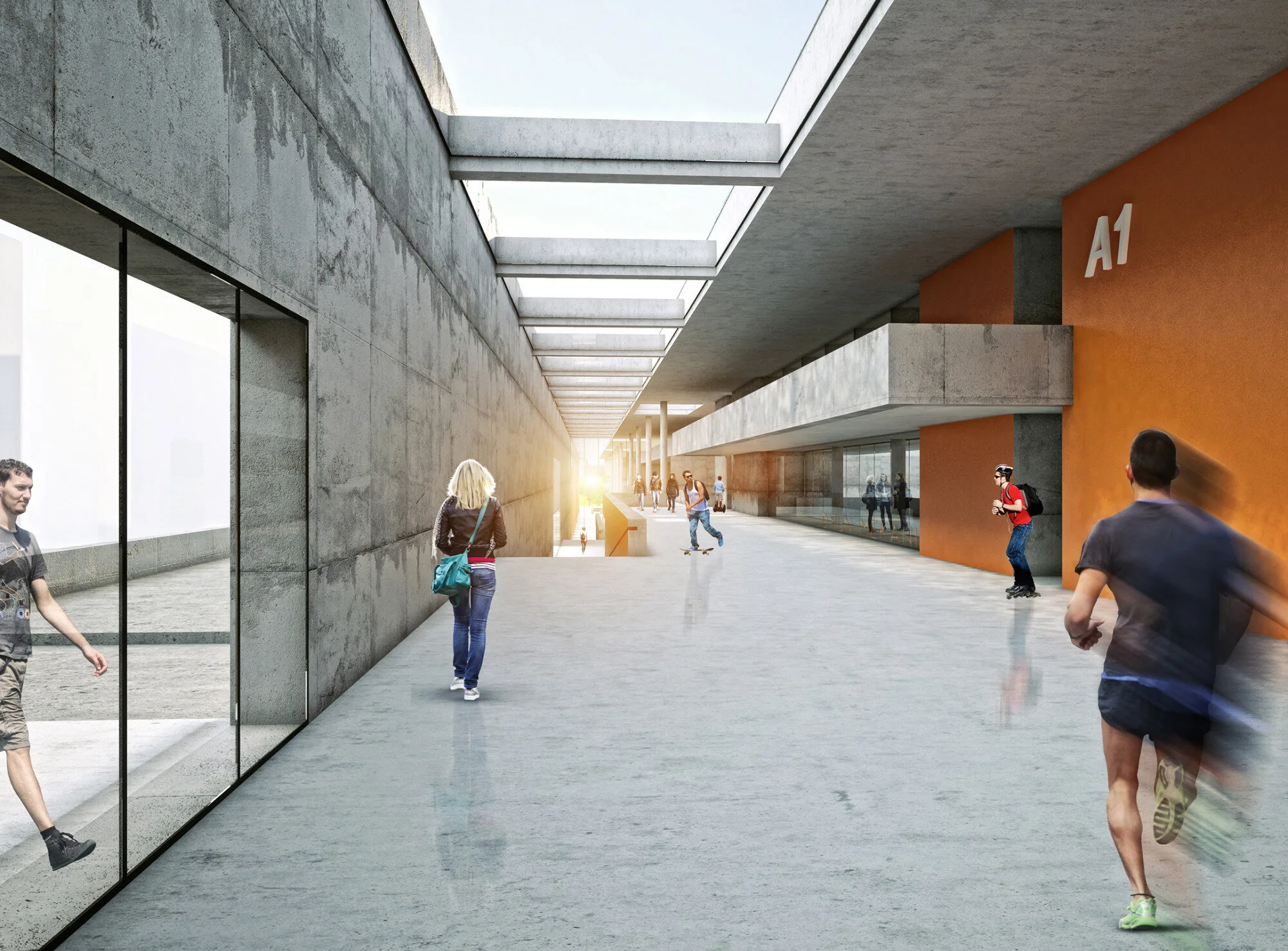
The recreational area is divided into different regions for varied uses. The area housing the sports complex has been transformed into a meeting space with the inclusion of social and cultural facilities. The second zone, comprising public buildings, has been integrated with the created public square. The third area, forming the western boundary of the site, is designed as a special landscape area, featuring experimental landscaping such as a Medicinal Plants Garden, a Bulb Plants Garden, and a Rock Garden. Furthermore, the design aims to highlight the identity of Aksaray Province through the landscape patterns along the pathways that connect the city center and the existing housing fabric to the design area, as well as the pedestrian promenades linking the three regions. To this end, pathways are bordered by clusters of various colors and types of shrubs, establishing main orientations towards the design area.
