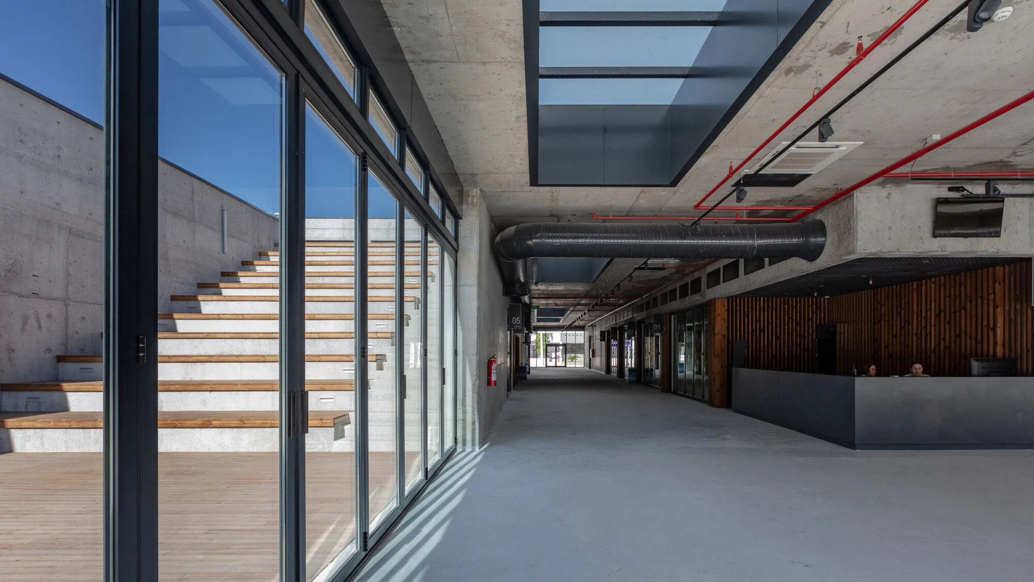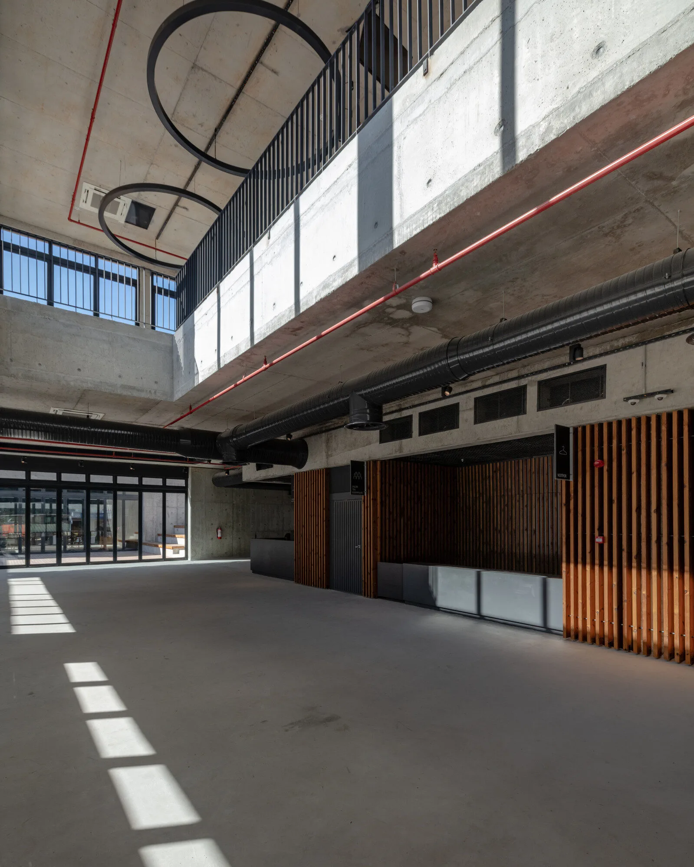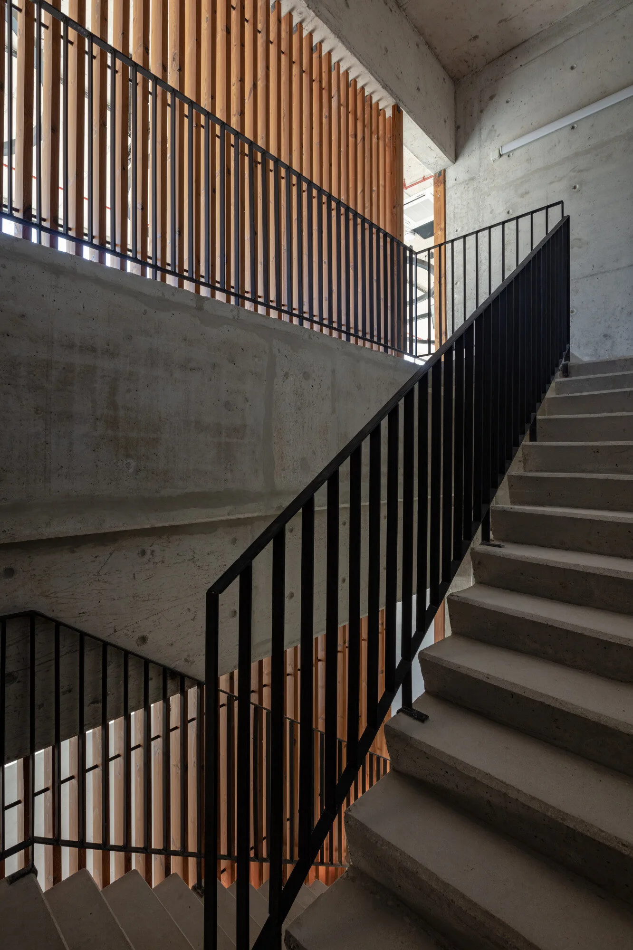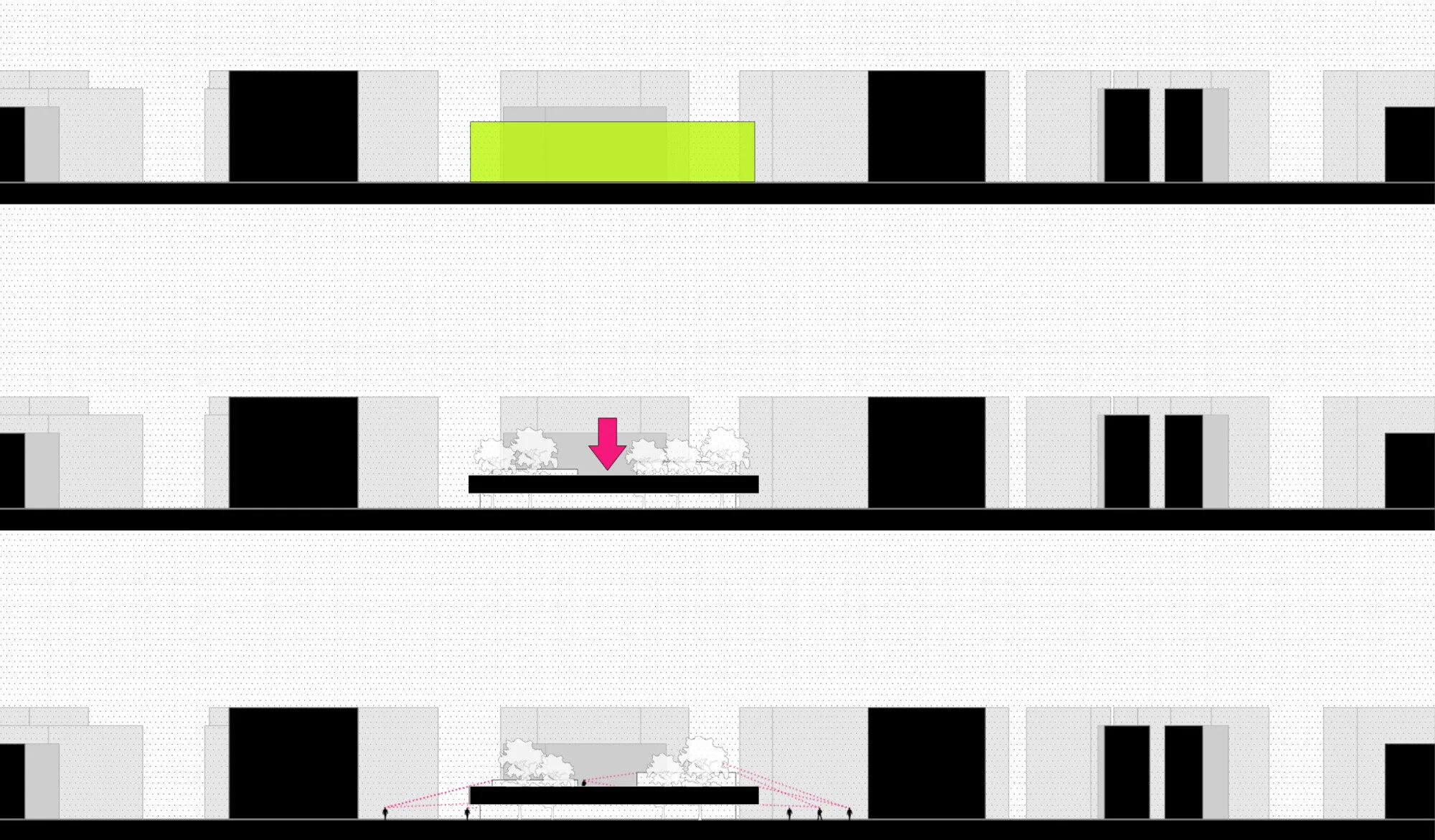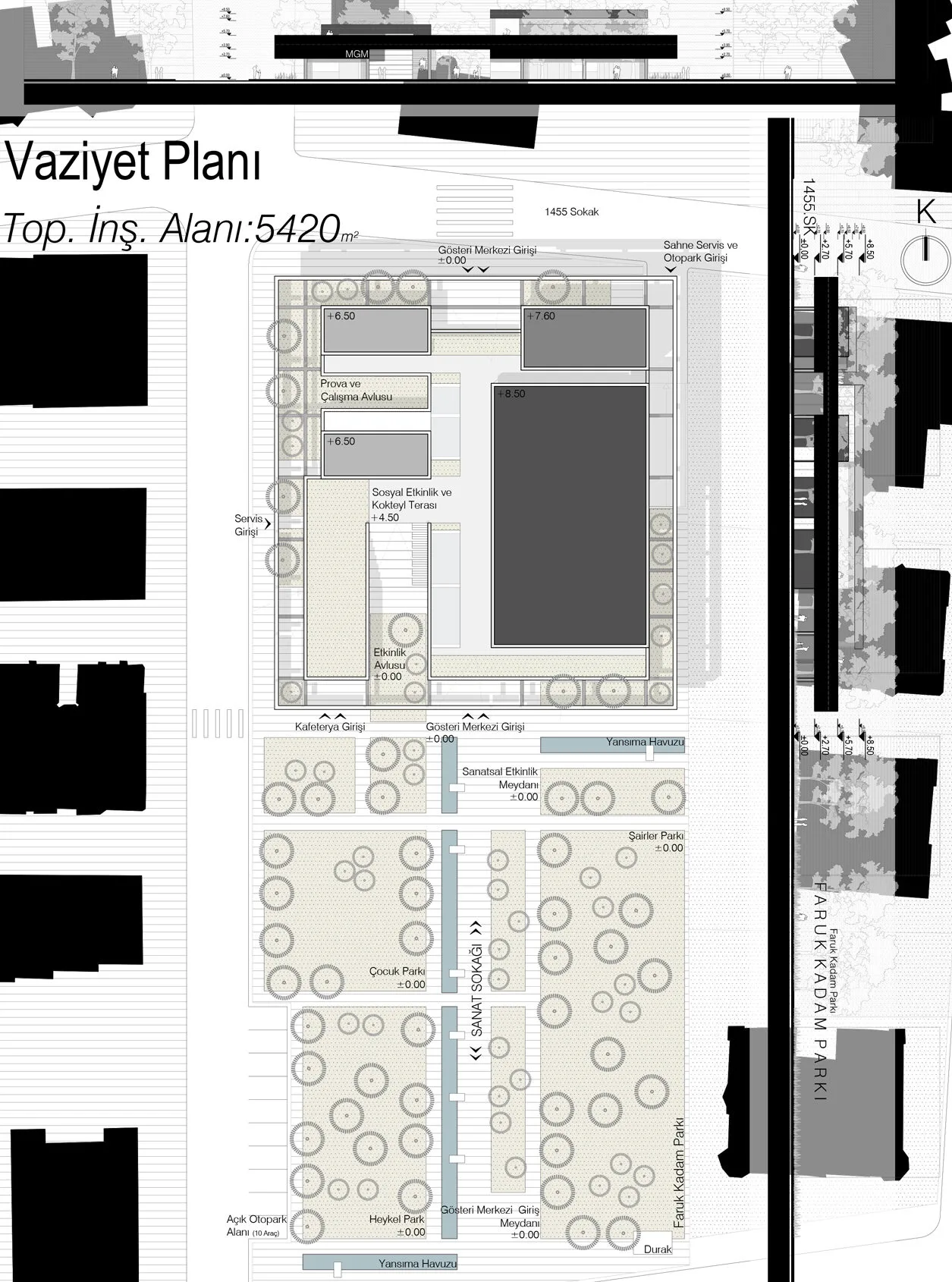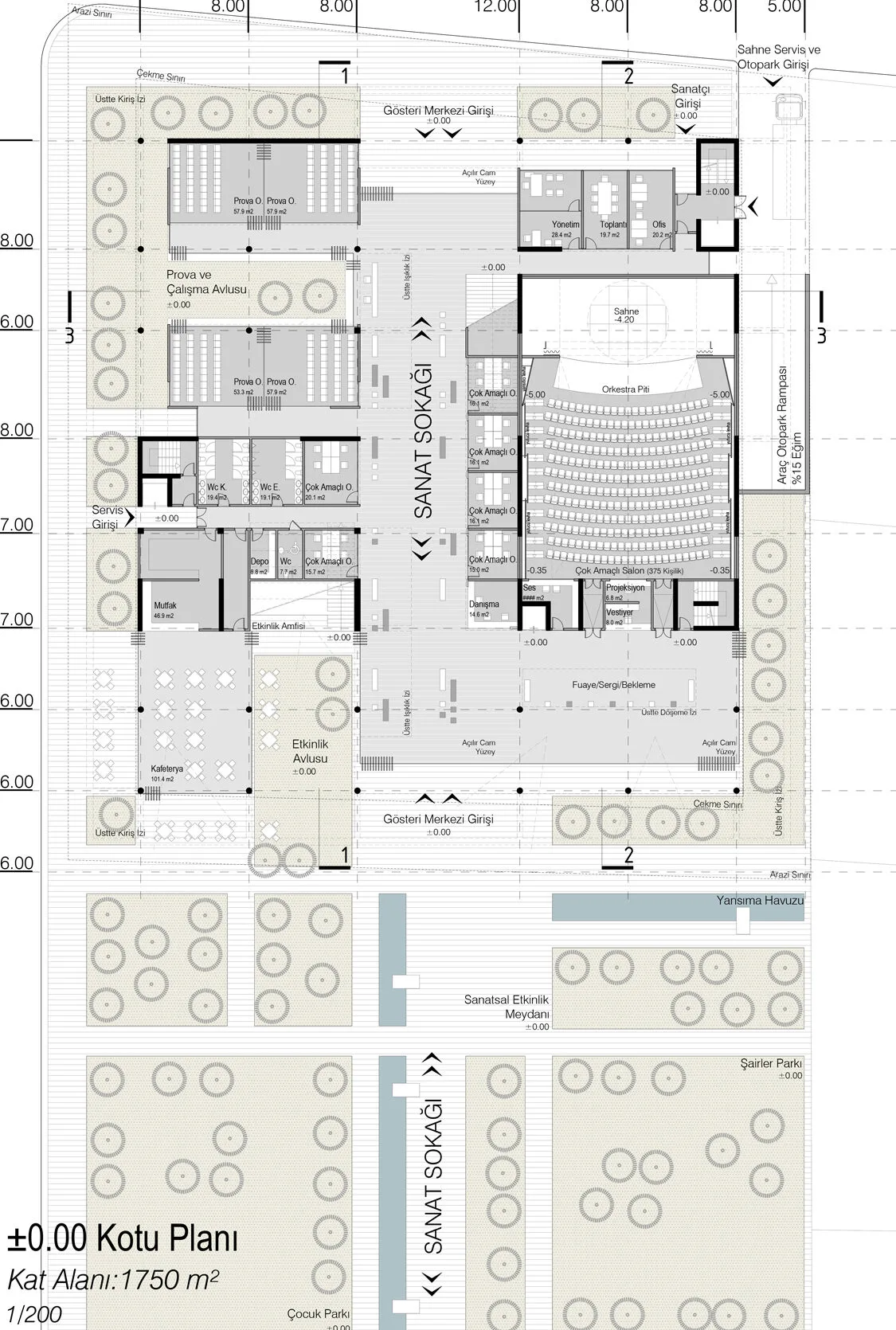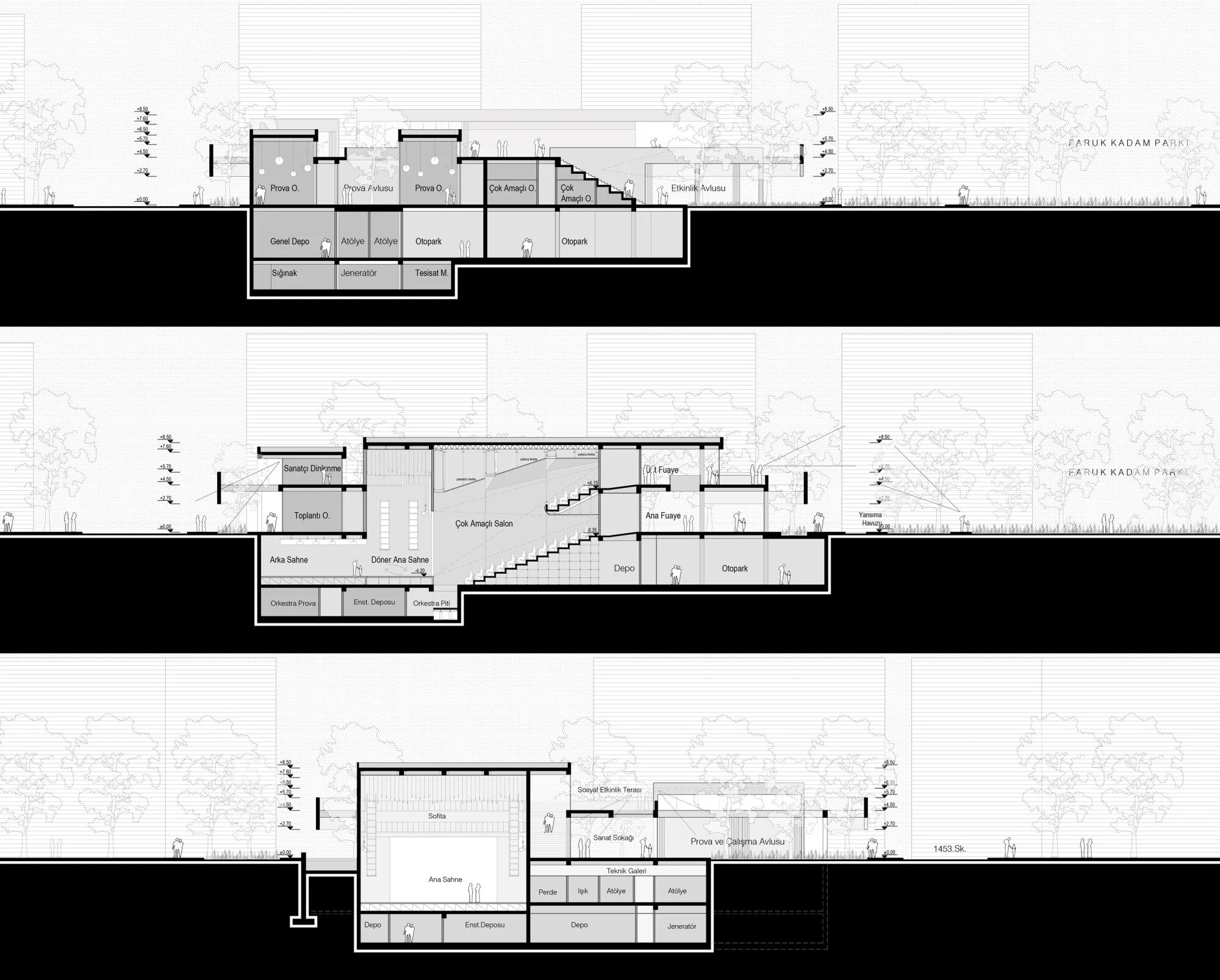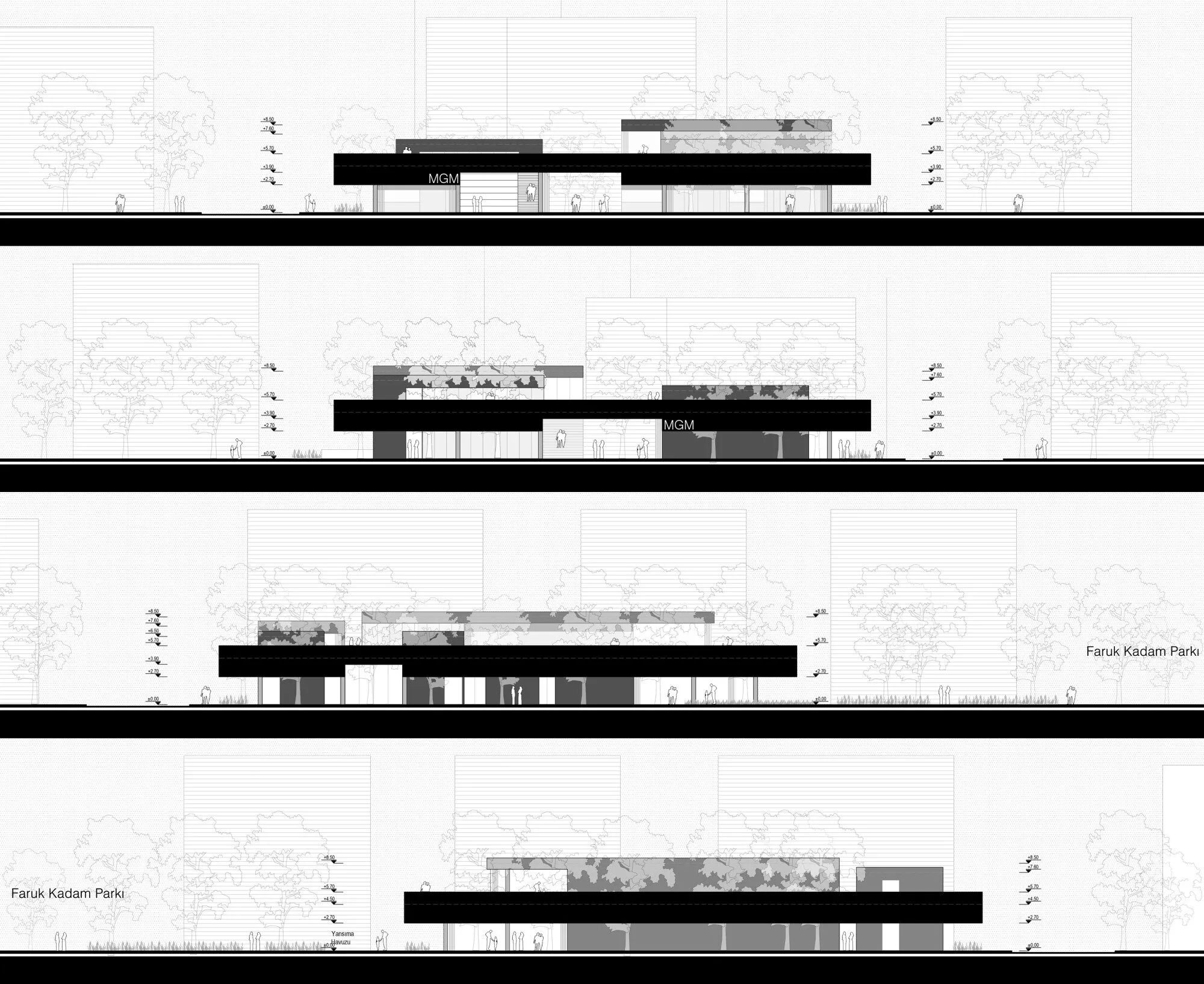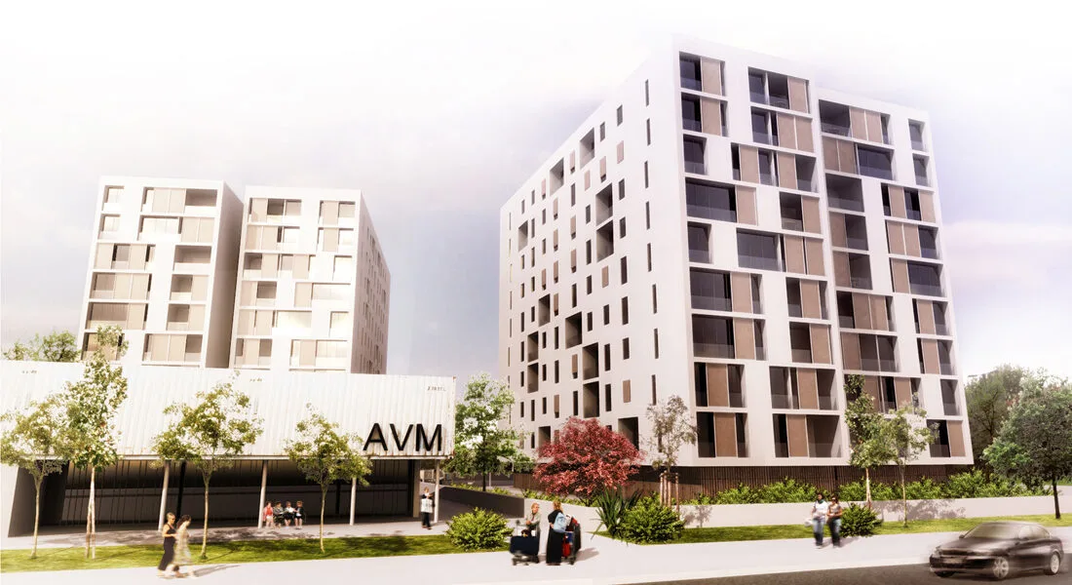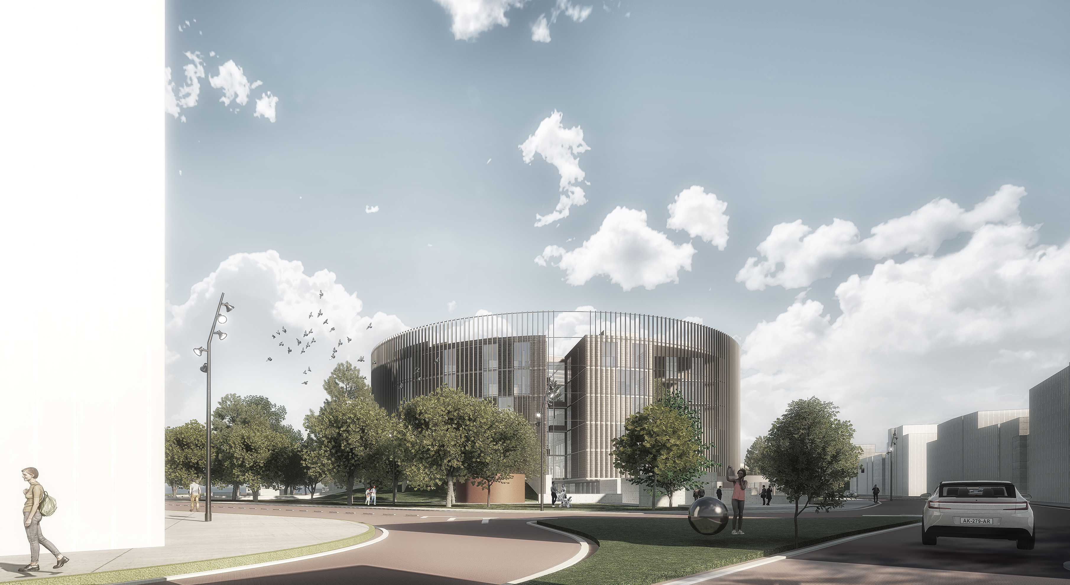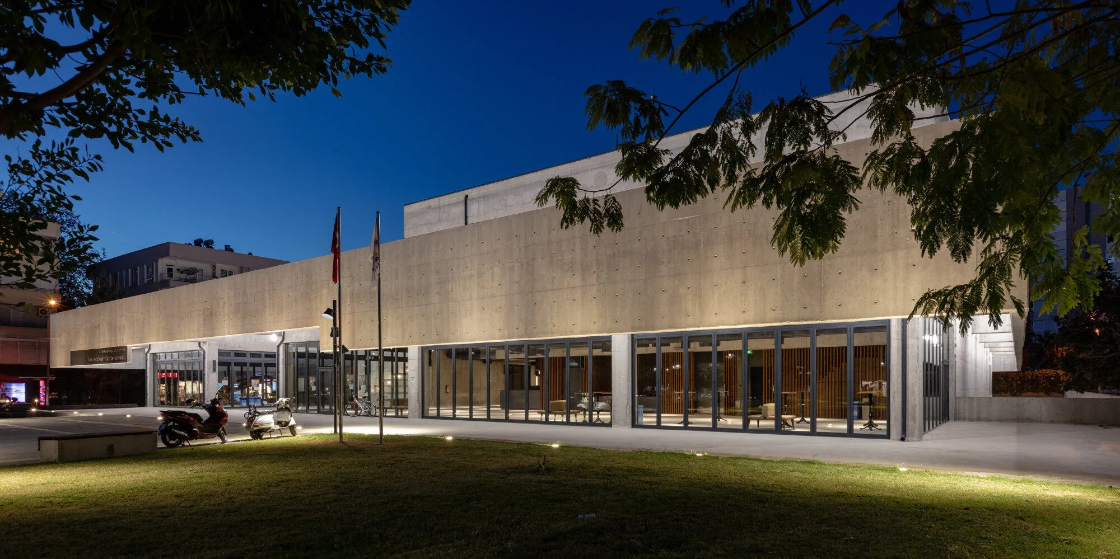
Antalya Muratpasa Multi-Purpose Performance Center
Muratpasa Performance Center
The architectural competition area for the Multi-Purpose Performance Center Workshops and Stage (Opera and Theatre Workshop) by the Muratpaşa Municipality of Antalya is strategically situated between two primary vehicular axes that run parallel and linear to one another within the district boundaries. The northern boundary is defined by 1450th Street, while the southern edge is marked by Çınarlı Avenue. These thoroughfares serve as crucial conduits for pedestrian and vehicular flow, effectively positioning the project site as a bridge between two transitions. Additionally, a green landscape that extends northward from the south introduces a significant identity characteristic for the city at a larger scale. The continuous development of this green area, which commences with cliffs in the south and progresses toward a densely used commercial shopping center, plays a vital role in influencing the design inputs regarding ecological and sustainable urban traces. Existing tall, sheltered trees within the parcel and its neighboring lots further signify this development.
Antalya Muratpasa Multi-Purpose Performance Center
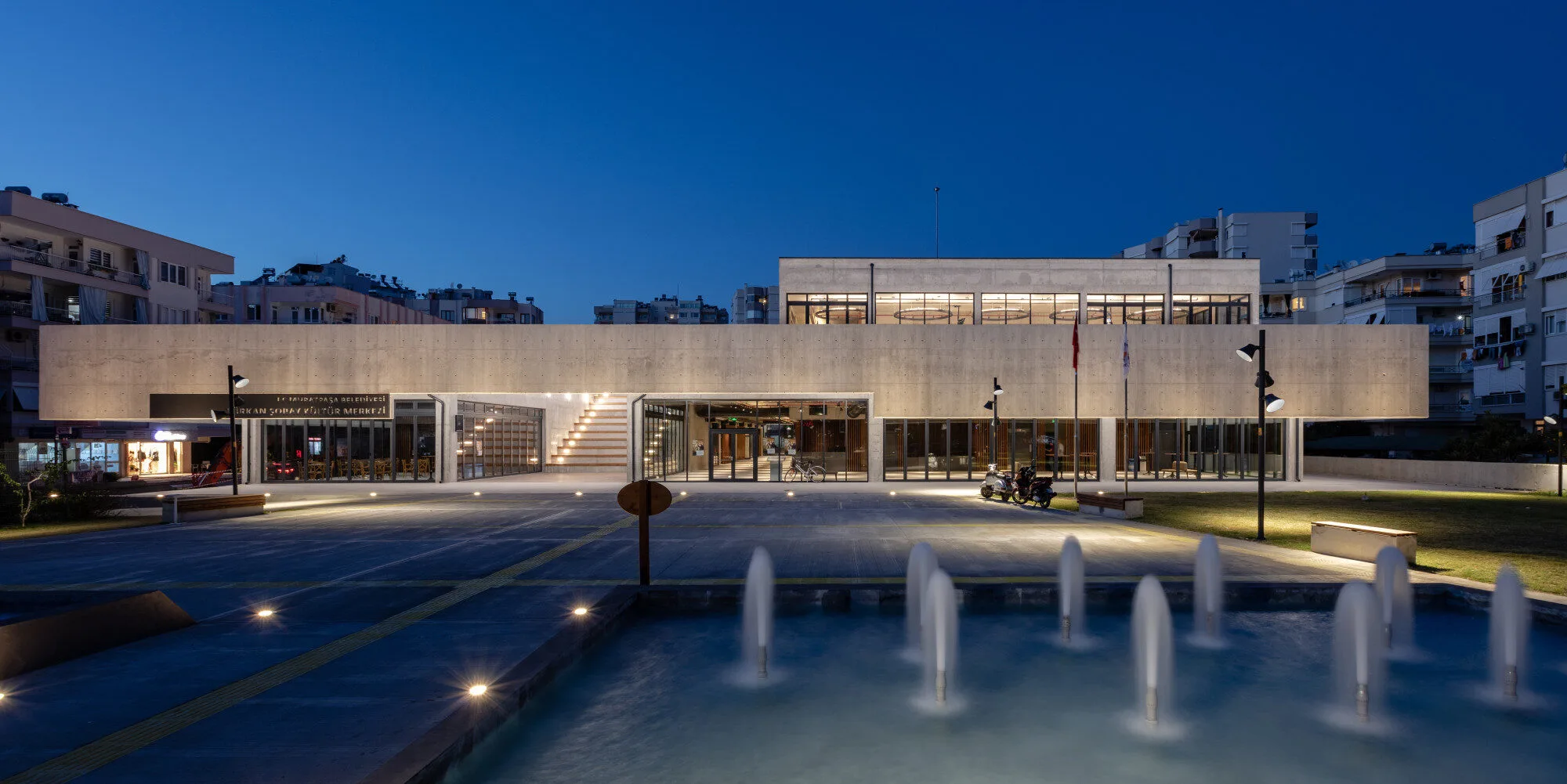
Context
Antalya, where the Mediterranean climate is distinctly felt, creates an environment where climatic conditions significantly impact user ergonomics. This location, preferred for its shaded areas, fosters social interactions predominantly during twilight hours when sunlight begins to fade. The abundance of landscape elements—particularly trees—provides ample opportunities for shading, suggesting that this area will undoubtedly become a focal point for public use, driven by both the functional requirements of the structure and the comfort needs of users. In this context, it is essential for structural elements to effectively mitigate the harmful effects of the sun, facilitating flexible and permeable spatial arrangements that allow city users to engage with the building beyond its primary functions. The project must respond to daily life actions by enabling visibility of the park vista from various elevations in the vicinity of predominantly medium-density housing. The design of the Opera and Theatre Workshop transcends mere performance activities, offering an organic structure that fosters social interaction through a permeable and flexible usage, while seamlessly integrating with the sustainable landscape throughout the day and accommodating users’ diverse needs and demands.
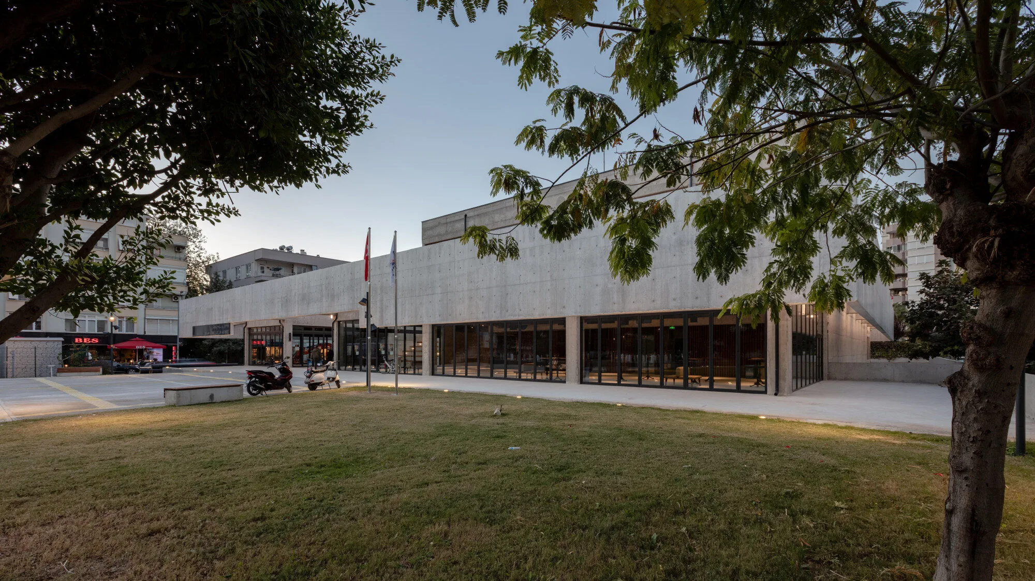
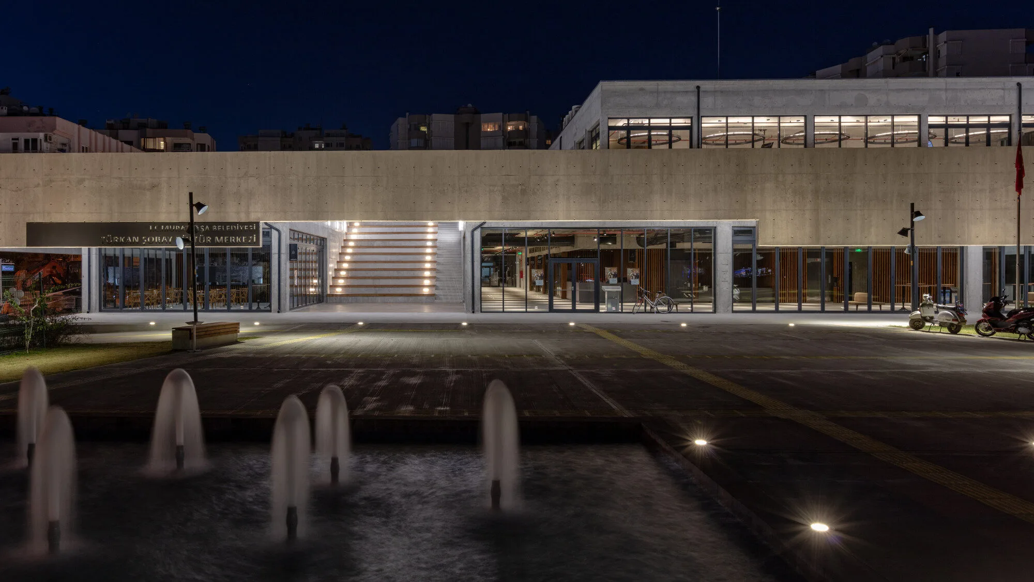
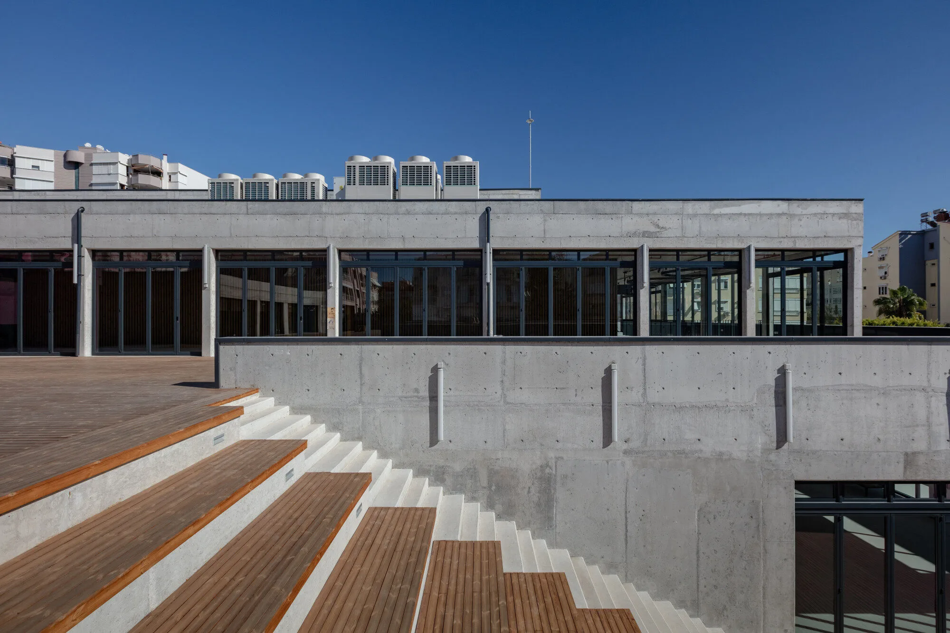
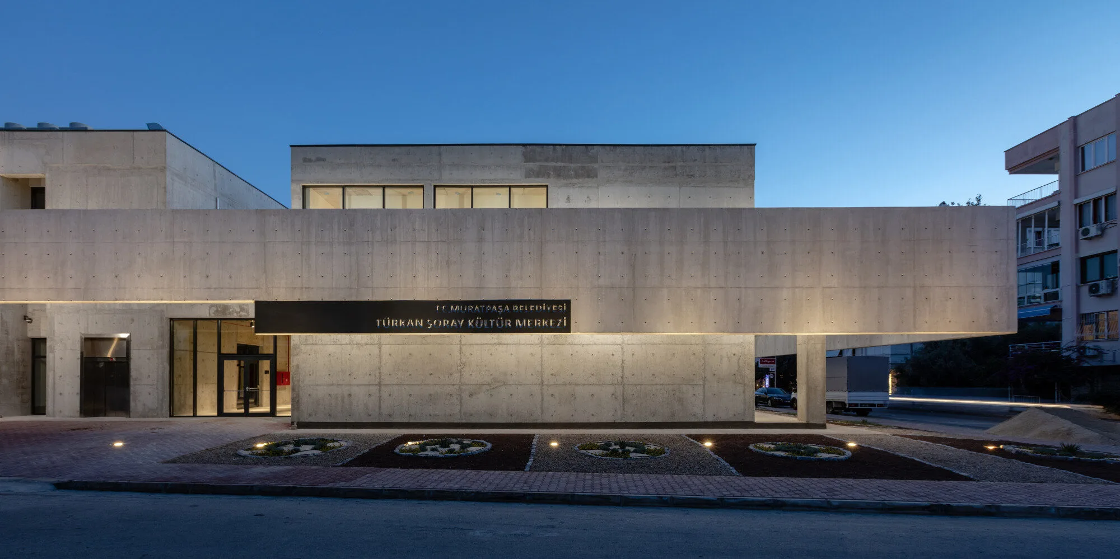
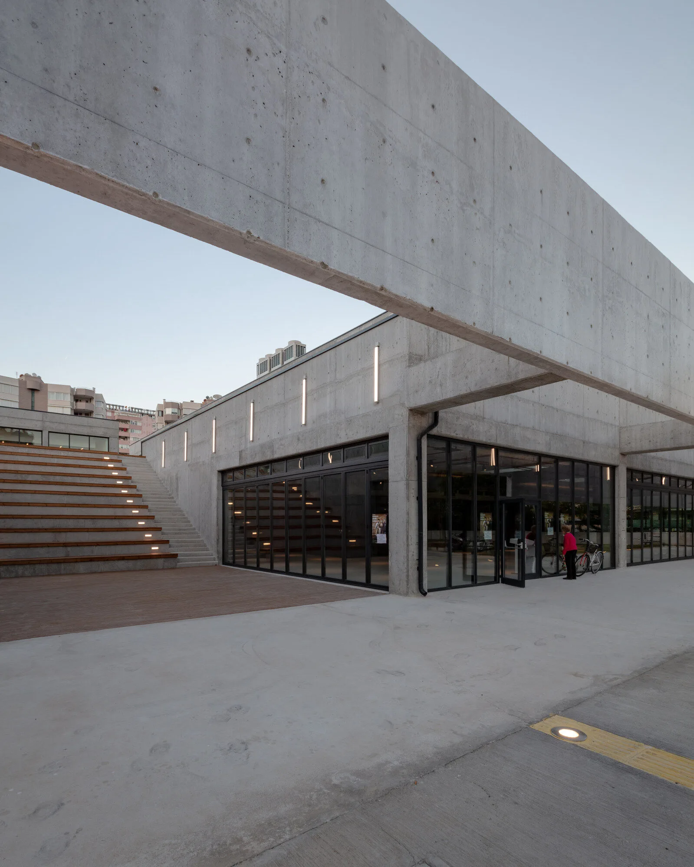
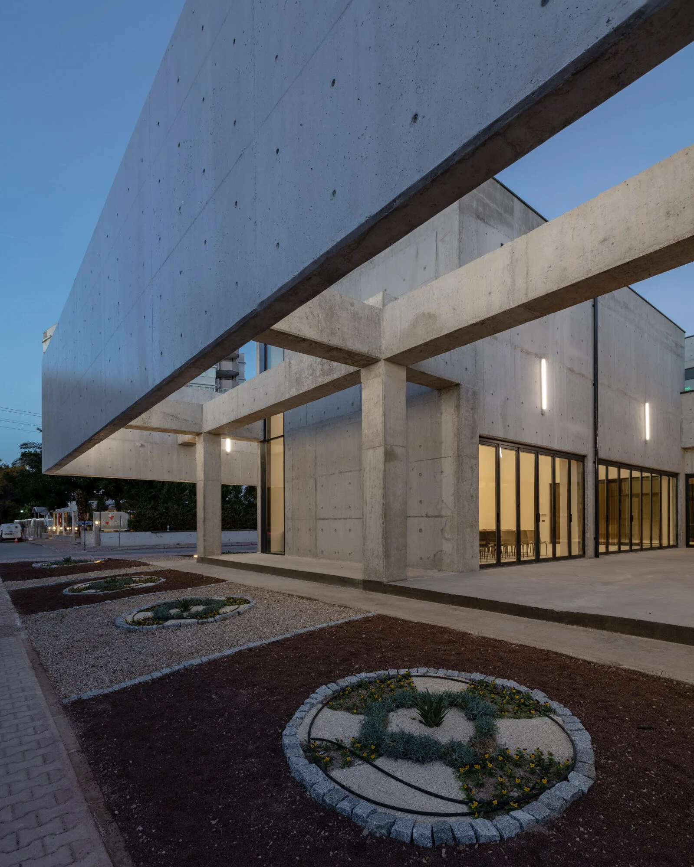
Design
The Multi-Purpose Performance Hall, where the majority of the structure's primary activities will occur, is designed to meet the acoustic and other disciplinary requirements, establishing itself as the dominant volume. Supported by technical components such as the orchestra pit, main and side stages, and a lighting control room, this hall will ensure visual and auditory ergonomics for its users while being adaptable to various types of events. The foyer, which connects to the hall at the same level, serves as a meeting point between the urban populace and the hall's users. Consequently, the building functions as a noticeable public object for city users while providing a respite for performance attendees amidst the dense urban fabric. Required workshop and rehearsal rooms are integrated with the "Art Street," leading from the courtyard, allowing users to access all services on a single level. The building’s forecourt, enriched with a restaurant and observation platform, facilitates access for city users at all times—day and night, summer and winter—while the event courtyard connects all these components. This arrangement encourages not only participation in artistic activities internal to the program but also engagement in similar events on the open and semi-open platforms. The proposed upper terrace walking platforms enhance the building's usability at all levels for city dwellers. Technical volumes such as service entrances and vehicle parking ramps are designed to connect with adjacent road pockets. The management units are strategically positioned at the northern entrance, allowing oversight of the entire listed components while facilitating the separation of functions when necessary.
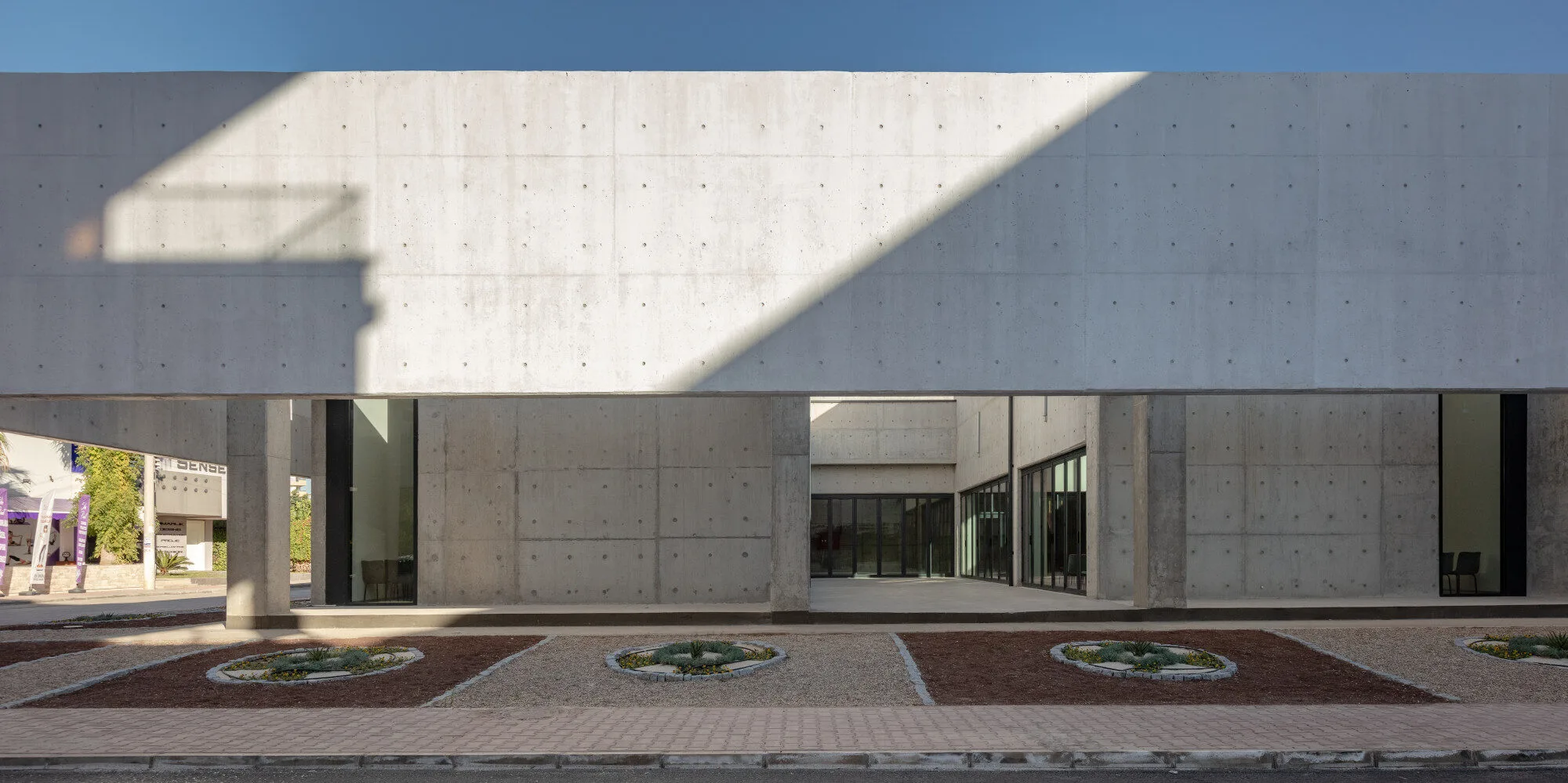
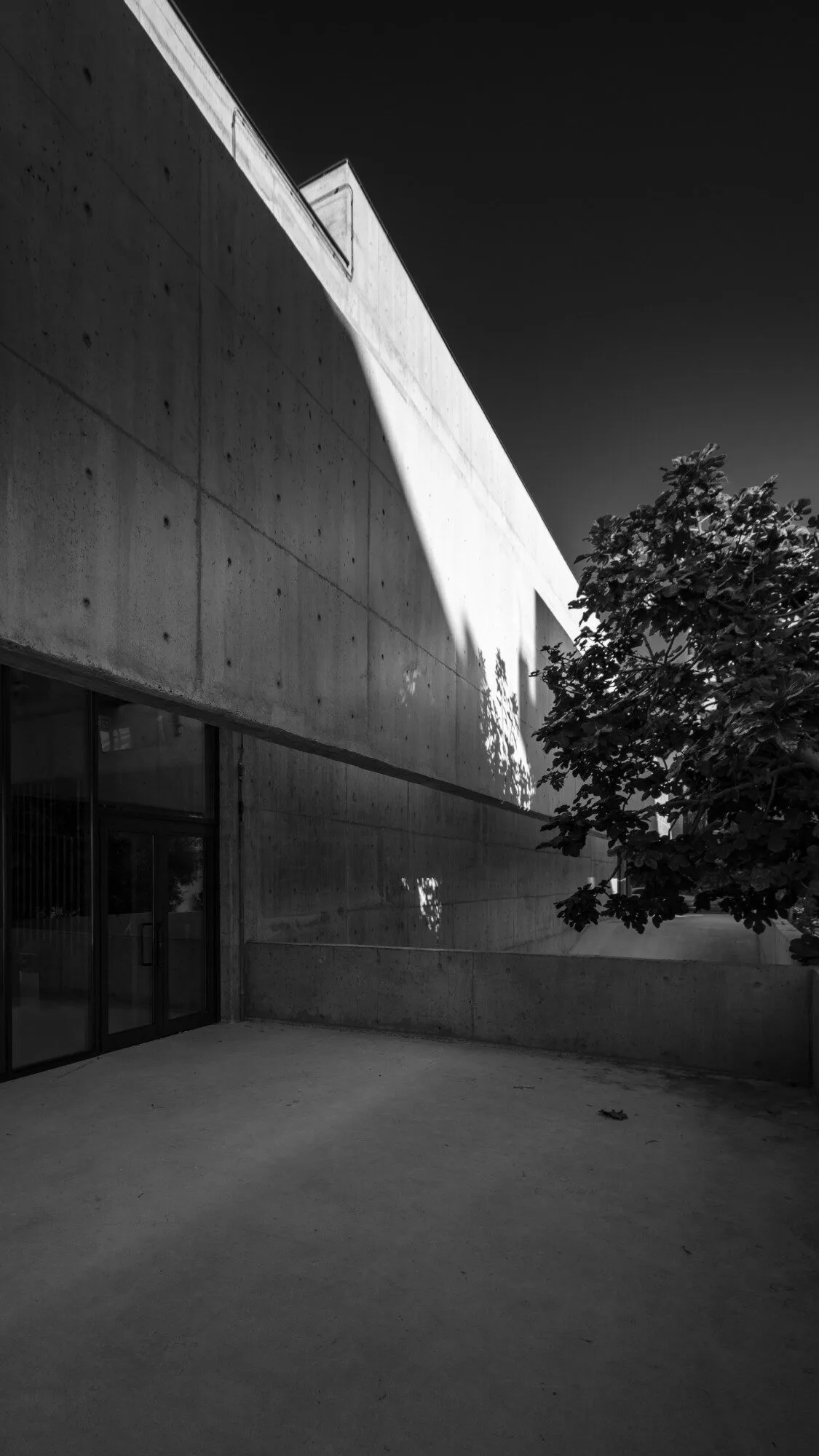
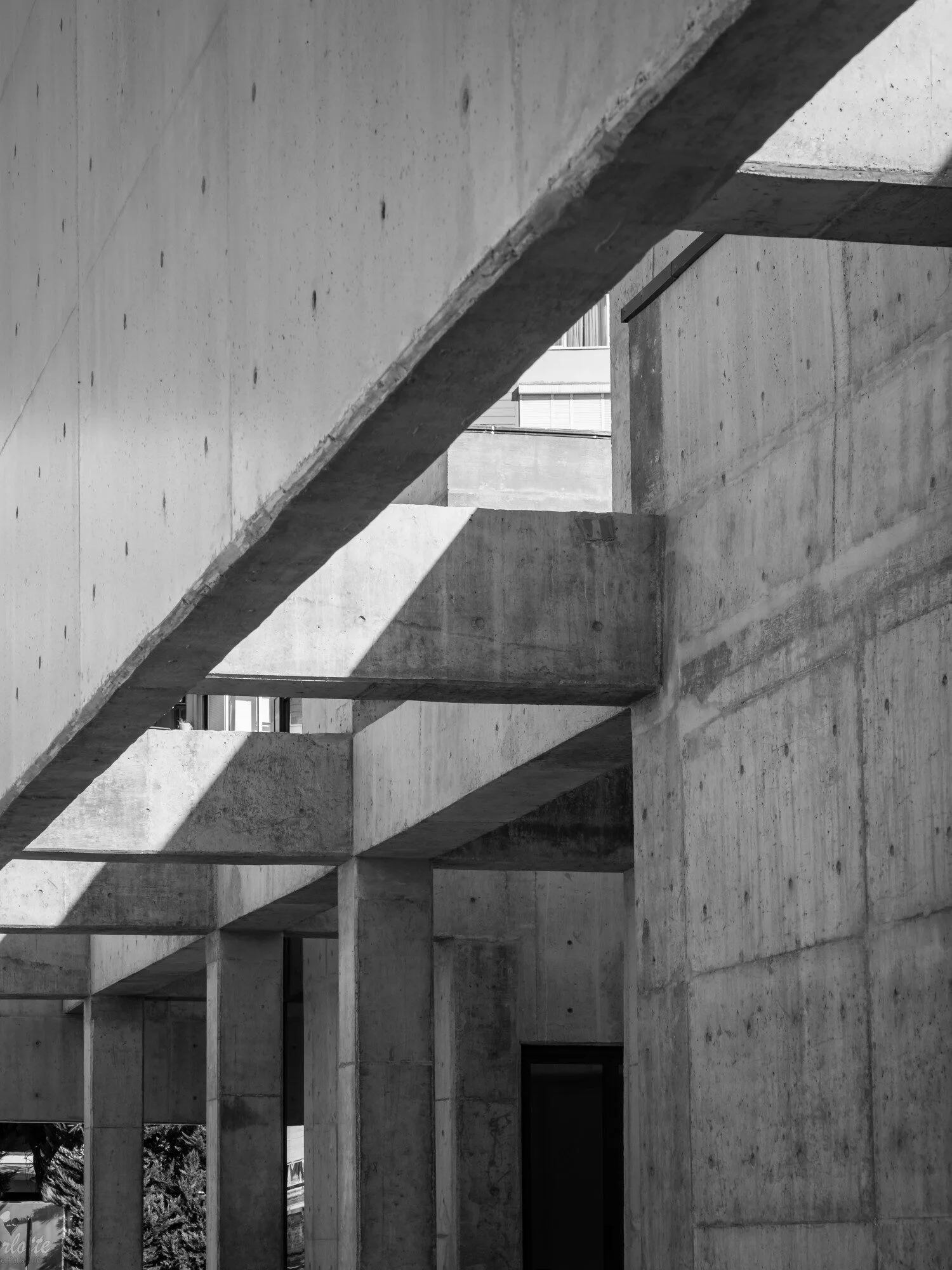
Development
The proposed project for the Multi-Purpose Performance Center Workshops and Stage (Opera and Theatre Workshop) by the Muratpaşa Municipality is further developed by strengthening the vertical usage of space through a balcony extension connecting from the upper foyer level. During this process, the dimensions of the hall have been revised according to acoustic and ergonomic standards, optimizing the experience for viewers. Thus, rather than a planar hall configuration, a volumetric development was prioritized, allowing for a more comfortable placement of technical units while enabling service access from various levels.
The proposed use of the upper foyer connects with the pedestrian promenade shaped by the "street" concept, linked by a wide staircase added from the north. Consequently, the previously suggested "street" void, now further widened, connects to the upper level, allowing user activities to continue in harmony with the building's primary functions. The design prevents the limitation of artistic activities solely to the ground floor, enhancing the utilization of expansive terraces and optimizing the structural features of the "skylight" openings to increase permeability. The "street" seamlessly transitions into the park through artistic activity-centric components and amenities, underscoring that the entire design area is considered as a singular design input at a macro scale. Sustainability in circulation and green landscape remains a critical focus for the proposed project at this stage.
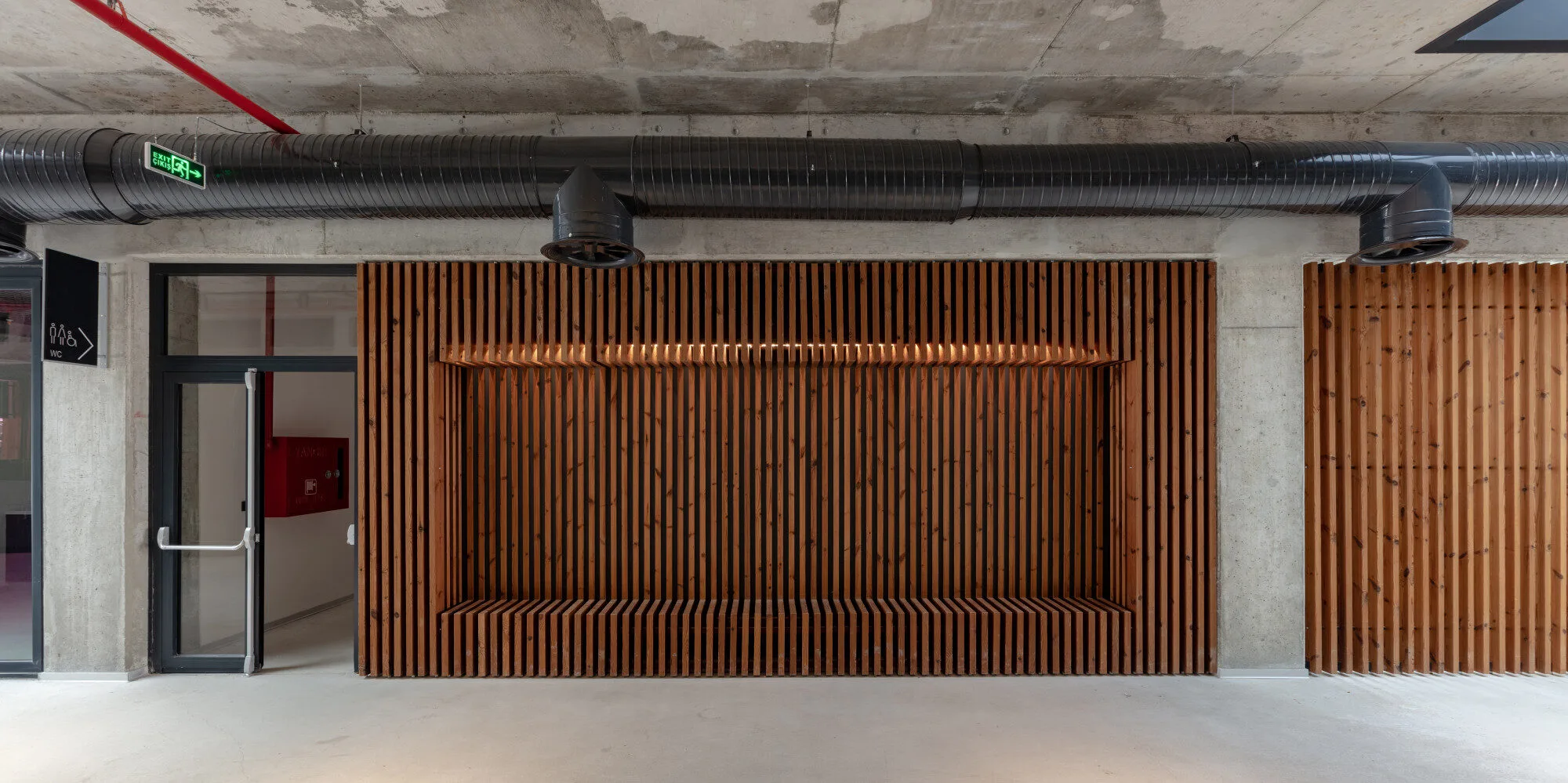
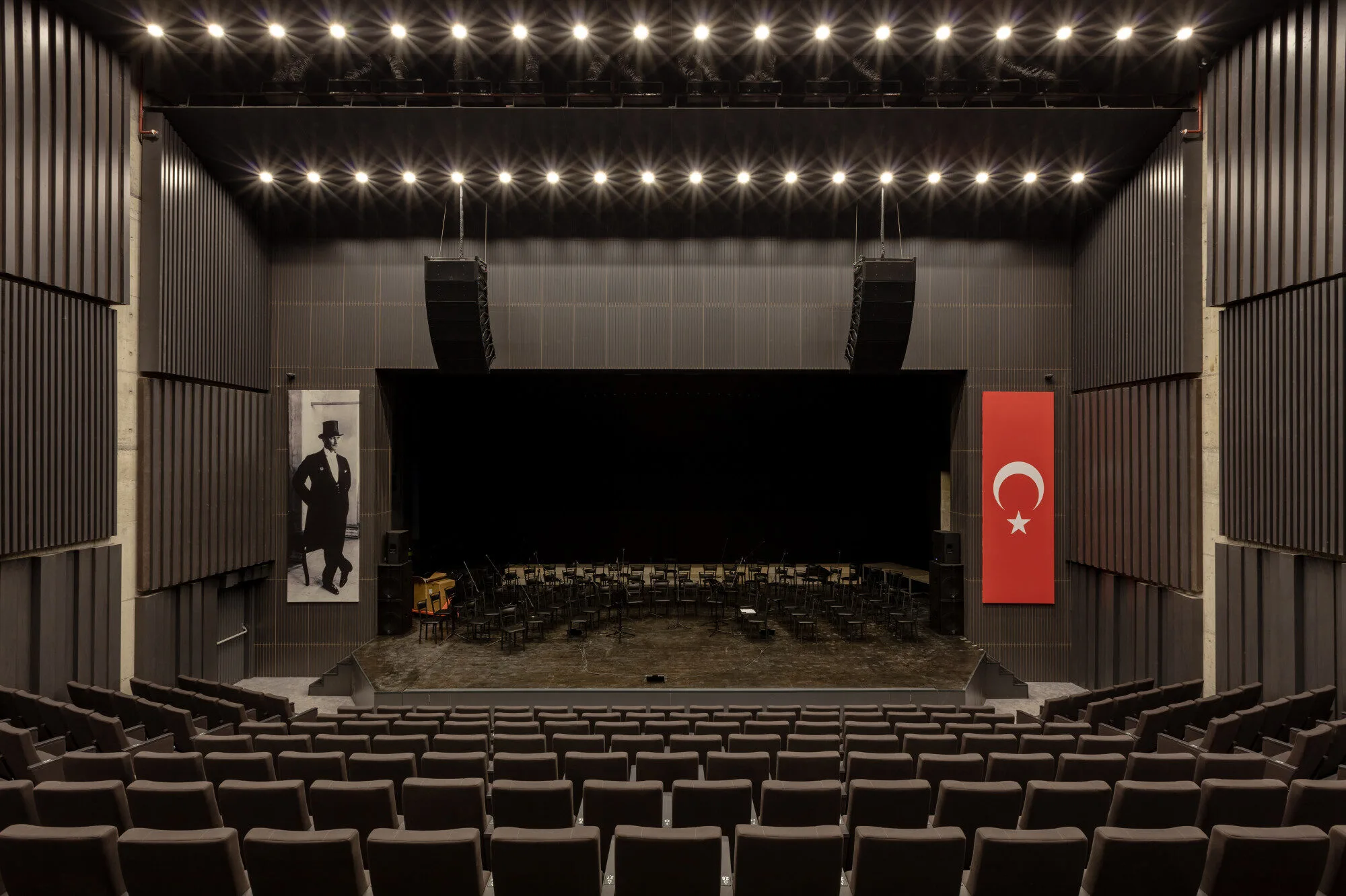
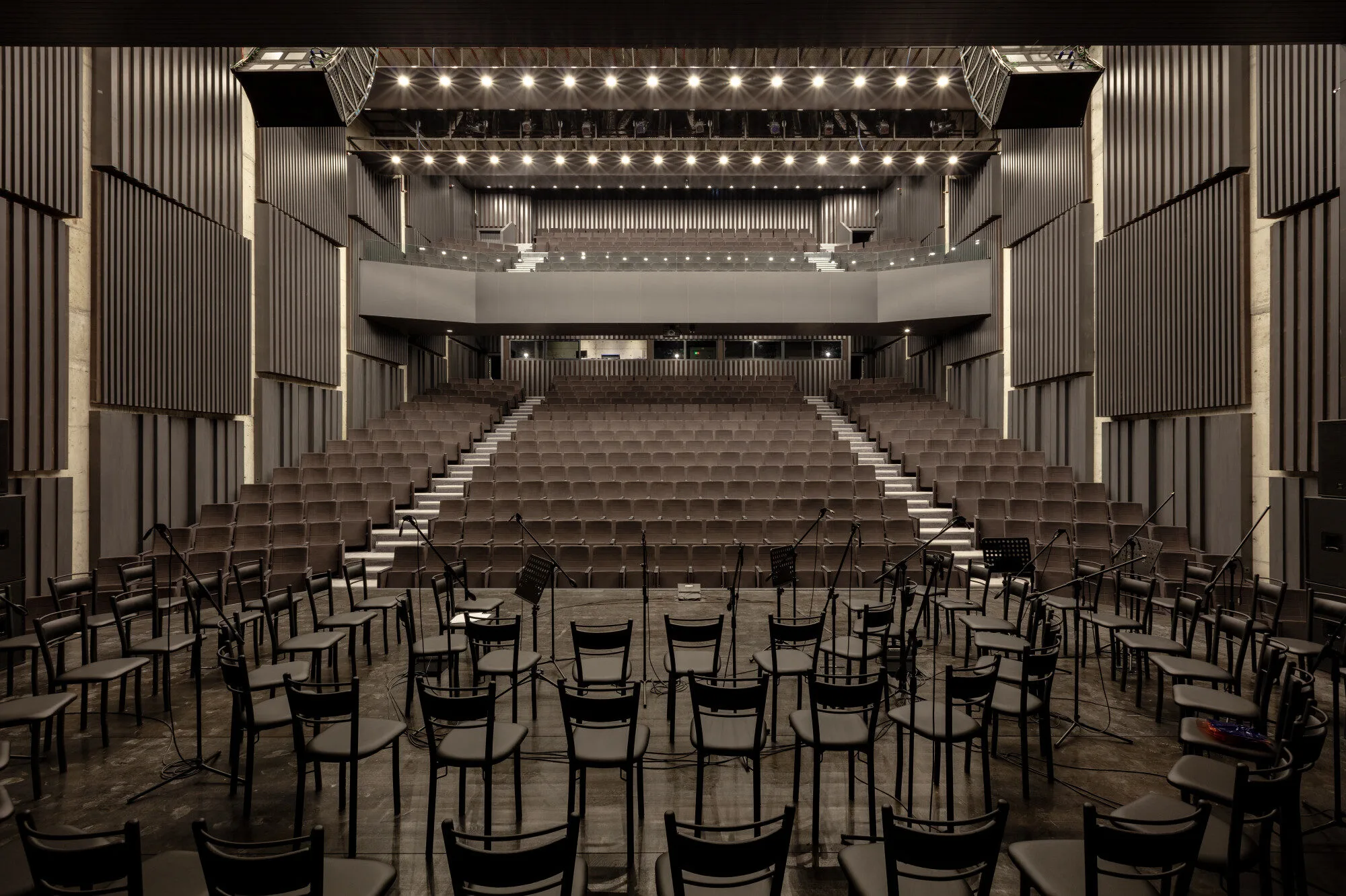
Moreover, the building’s permeable shell is preserved; its frame effect, felt equally from all directions, becomes a significant architectural statement rather than merely a response to climatic influences. The high reinforced concrete beams forming this frame maintain a consistent height across all facades, while the "street" and "inner garden" features are subtly notched to provide clues about the flow of the underlying organization.
In parallel, the use of solid facades, such as the "Core," which should be more closely related to service areas throughout the building, has been re-examined and redesigned to adopt a more inward-facing stance. In this process, the positive climatic protective effects of other units and building elements on users have been maintained.
In summary, an ergonomic and functional performance hall aligned with its primary function is sought, complemented by a structure that sustains user dynamics through its permeable design, thereby establishing the sustainable concept of the "Opera and Theatre Workshop."
