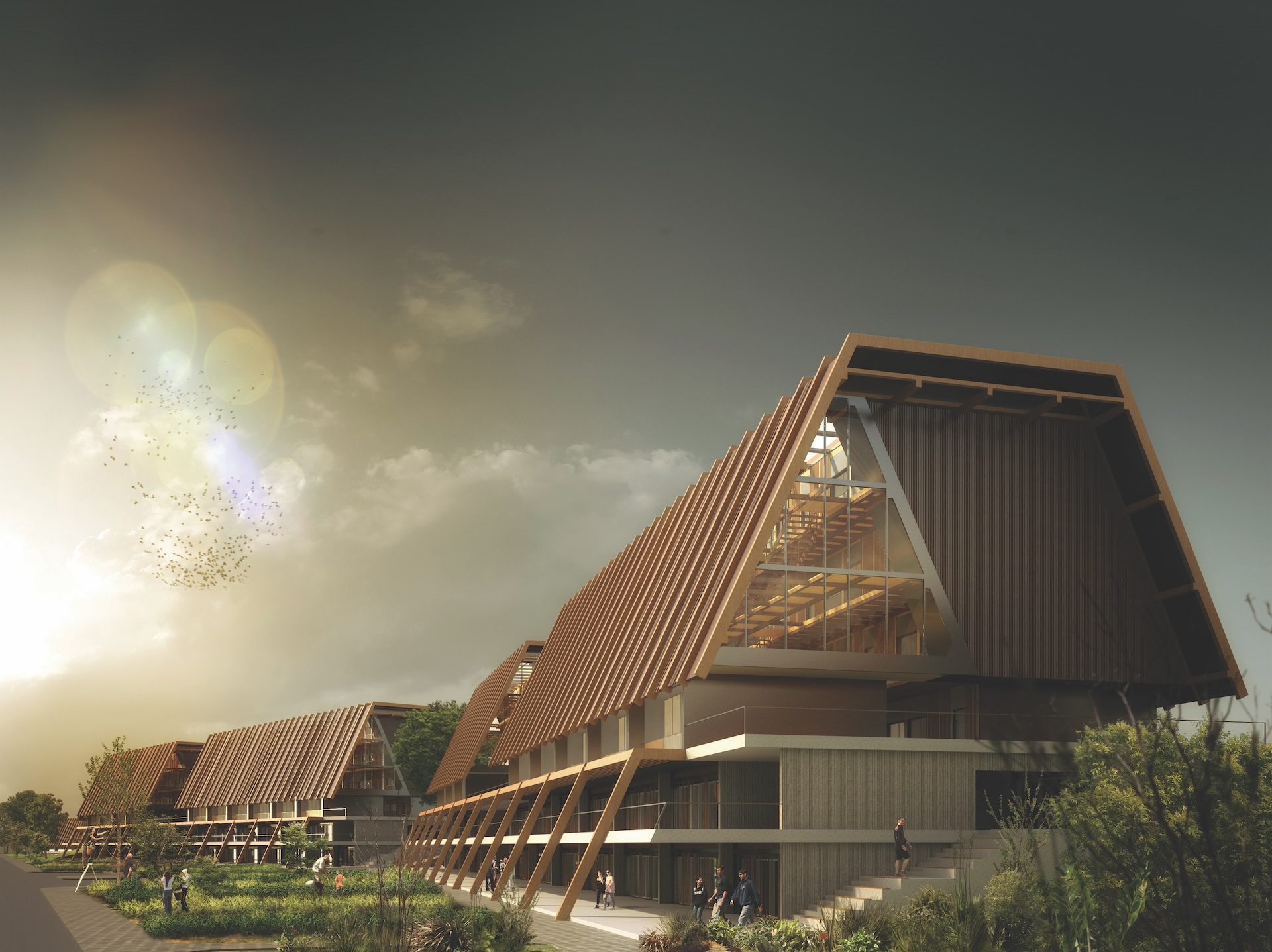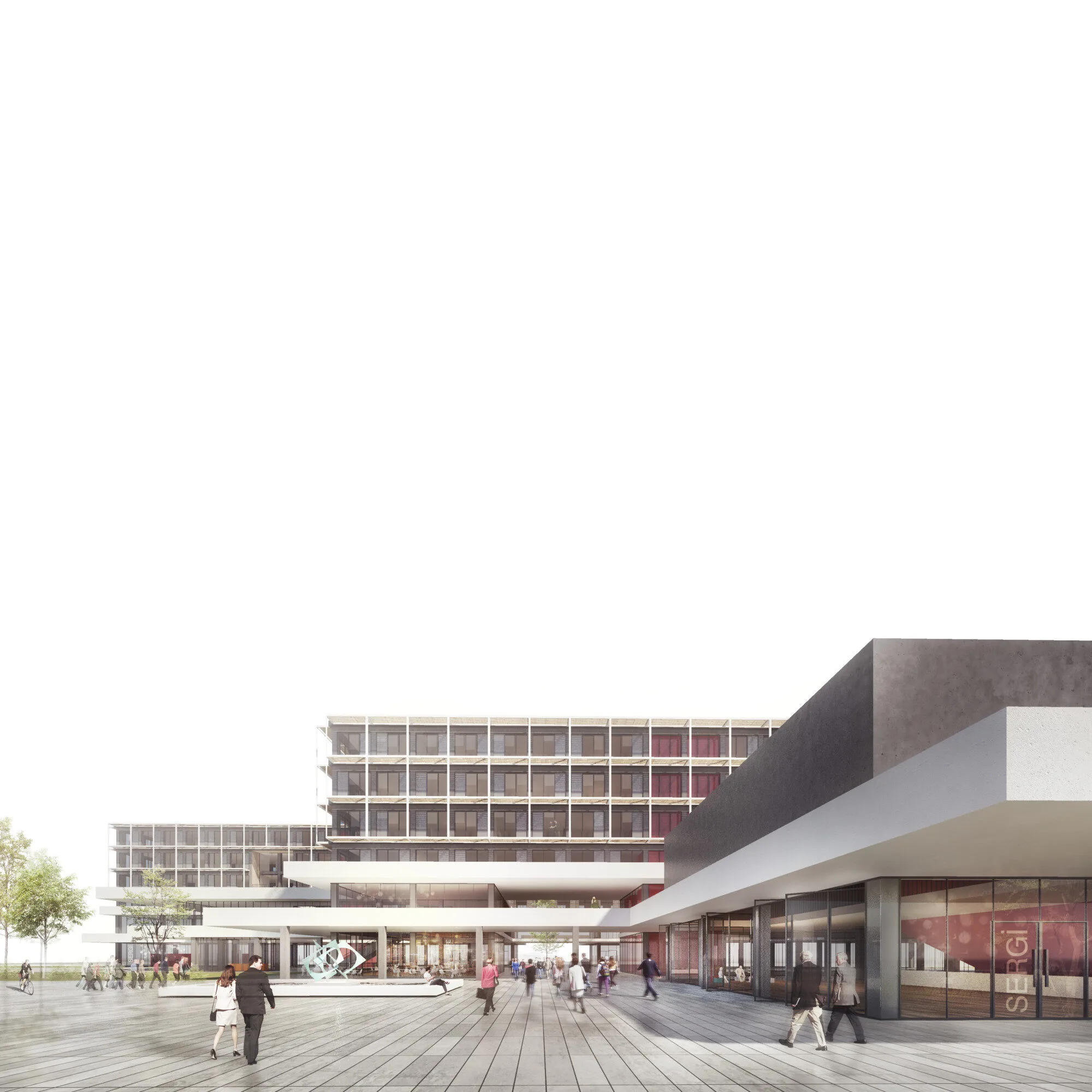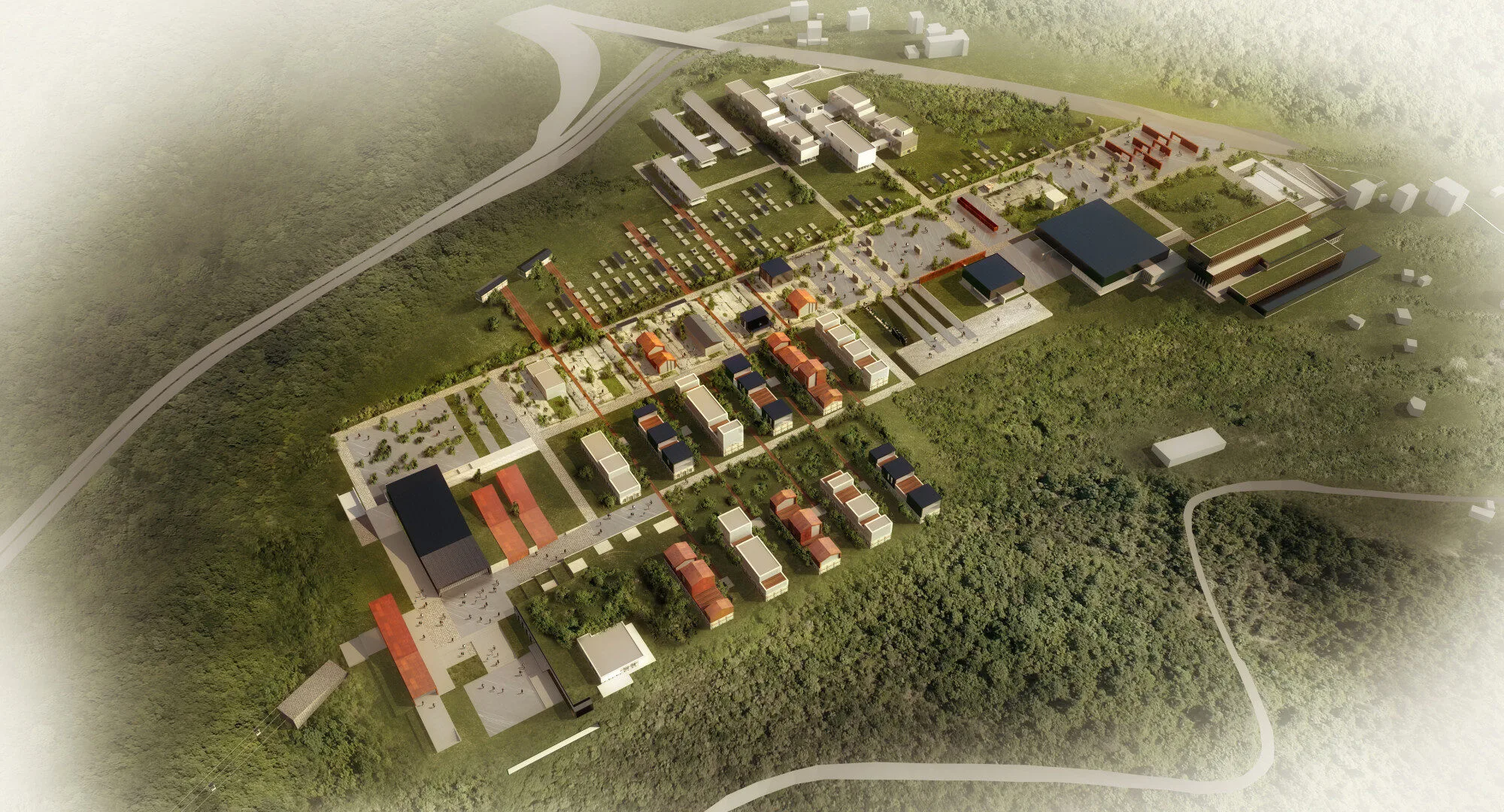
Bandirma Design Park
Bandirma Design Park
The project area is a hilly terrain, with one front facing the sea and the other towards the city, preserving its natural structure. Given the city's potential—such as the development of a new industrial zone, the housing expansion towards the other side of the city, a planned new port, and the proximity of the university campus—the site becomes an action and attraction point for the urban fabric. This terrain will contribute significantly to city life, integrating various functions that reinforce the city’s image. The hill's commanding presence over the city panorama renders the land unique and valuable, creating an opportunity for a distinctive urban feature. In this respect, the site, which retains its natural richness between the existing and developing urban fabrics, serves as a City Conjunction.
Bandirma Design Park
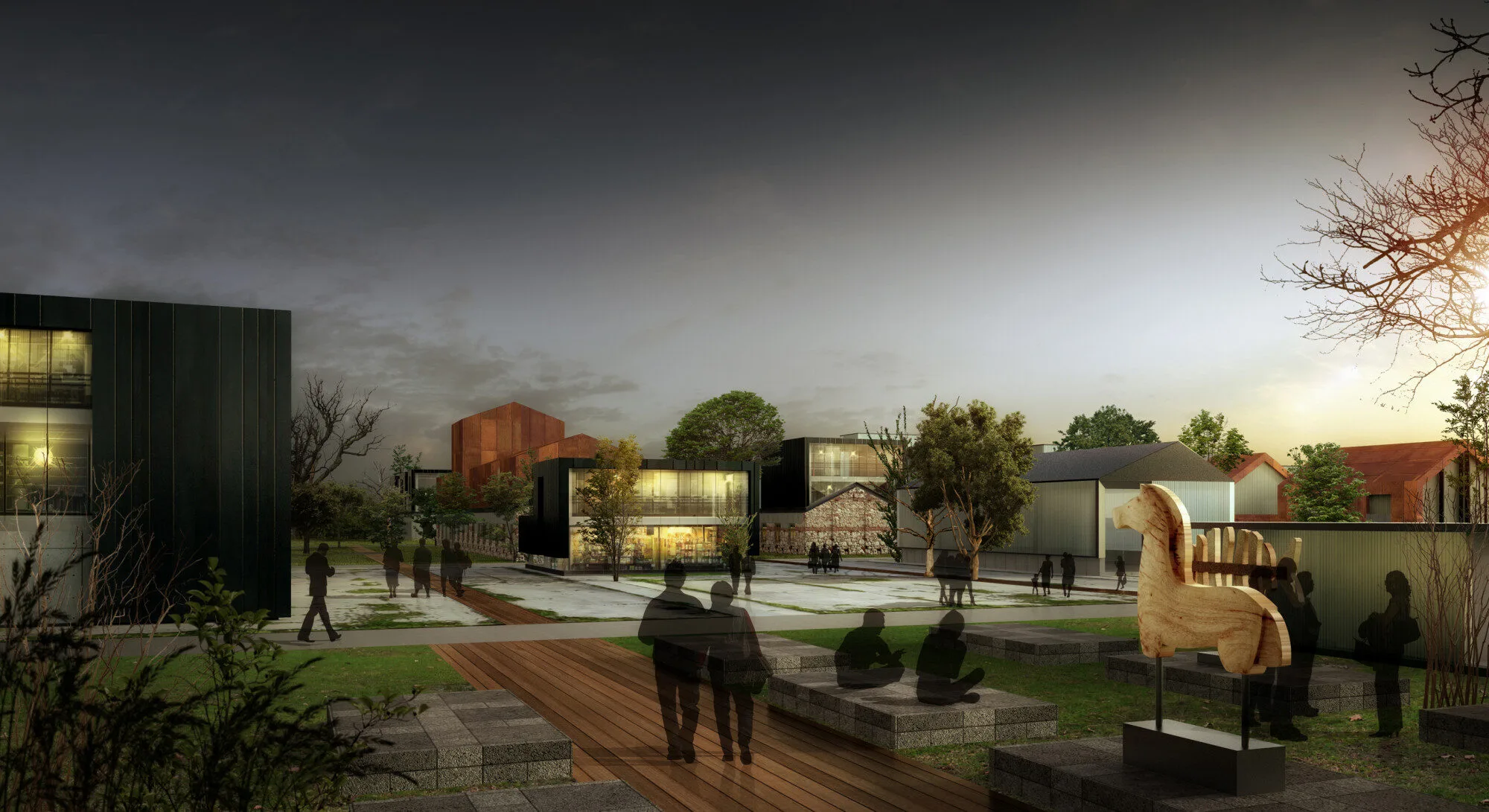
Public Space
According to Whyte (2000), four characteristics define a successful public space: accessibility, diverse activities, comfort with a positive image, and the support of social interaction. With the project’s proximity to the city center, activating the site’s inherent potential is crucial to establishing a strong connection between the space and the urban context. The coastal strip plays a central role, acting as the primary actor in integrating the space with the city. This strategy aims to channel user flow towards the site, transforming the public space into an active, open area accessible not only to locals but also to a broader audience.
When integrating the public space identity into the project, it is essential not to view these areas solely as isolated public spaces but as elements seamlessly intertwined with the city's life. The design focuses on continuous pedestrian flow, ensuring that spaces are permeable and active 24 hours a day, fostering urban continuity. The ultimate goal is to enhance the quality of individual and collective urban experiences, making the public space a communication hub for the city. With strategic catalysts placed along the coastal strip, the design encourages uninterrupted movement, with connections facilitated by both a cable car and pedestrian axes. This design approach ensures that the space is accessible from multiple directions, transforming the site into a key City Interface.
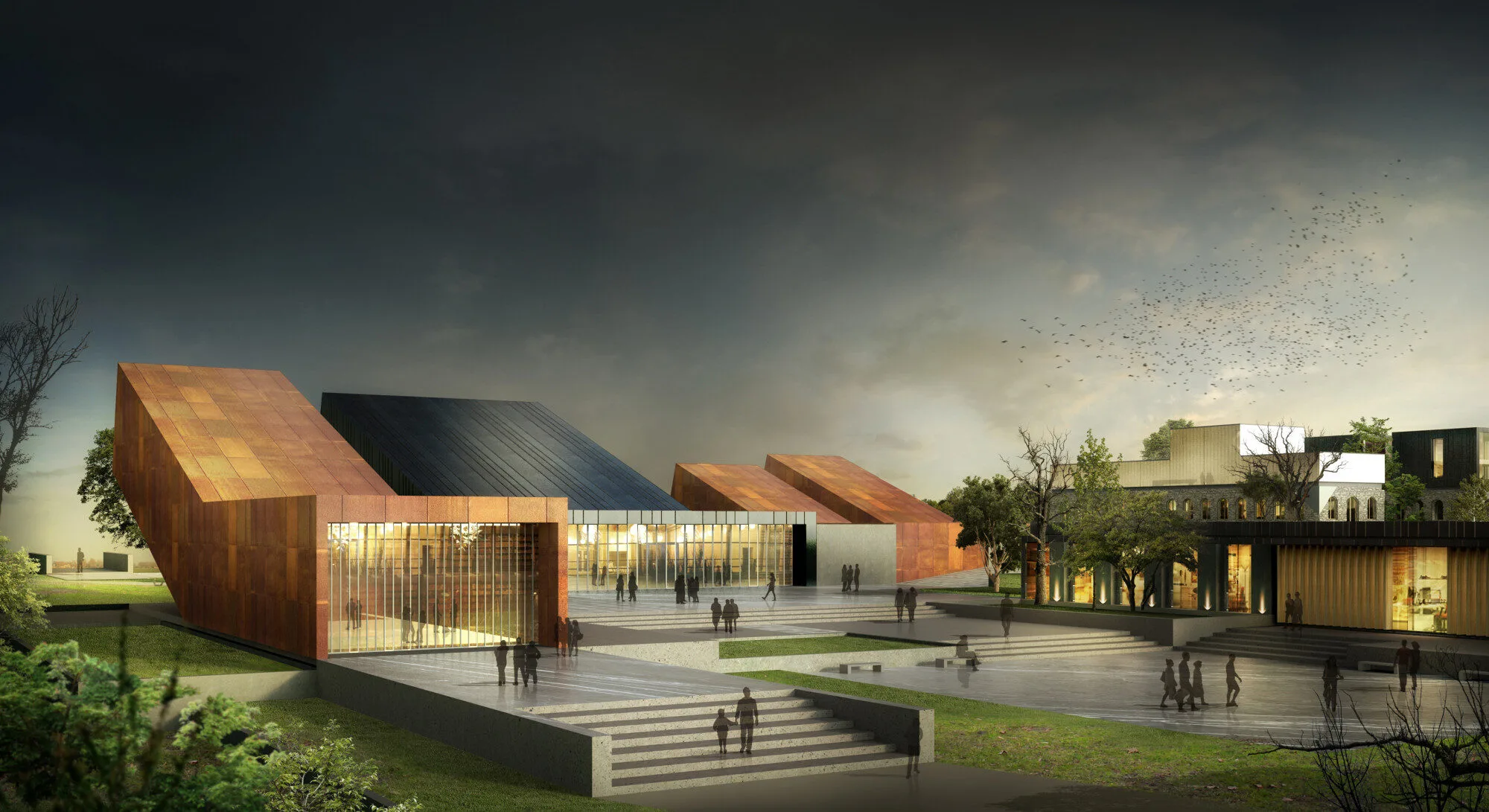
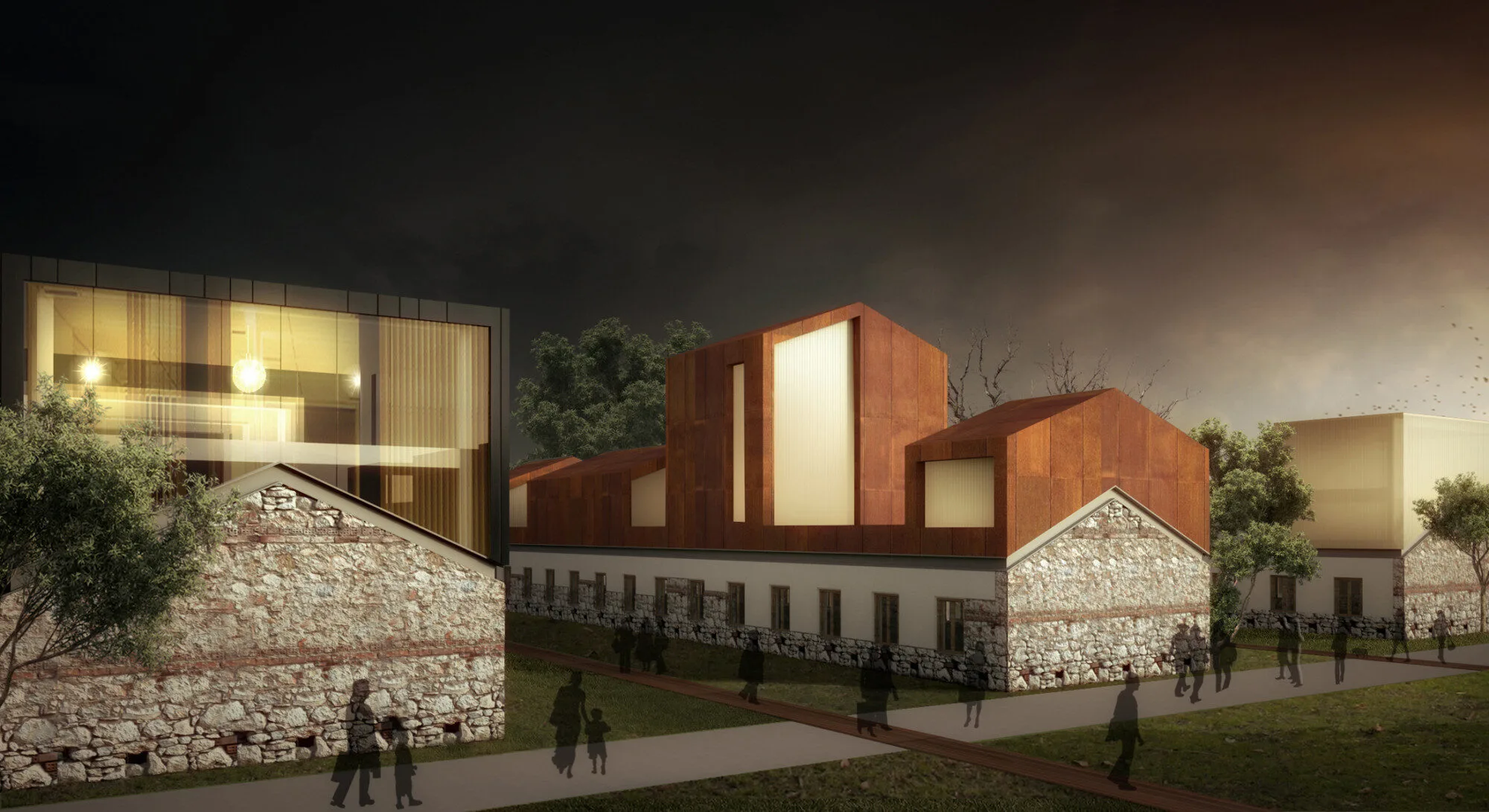
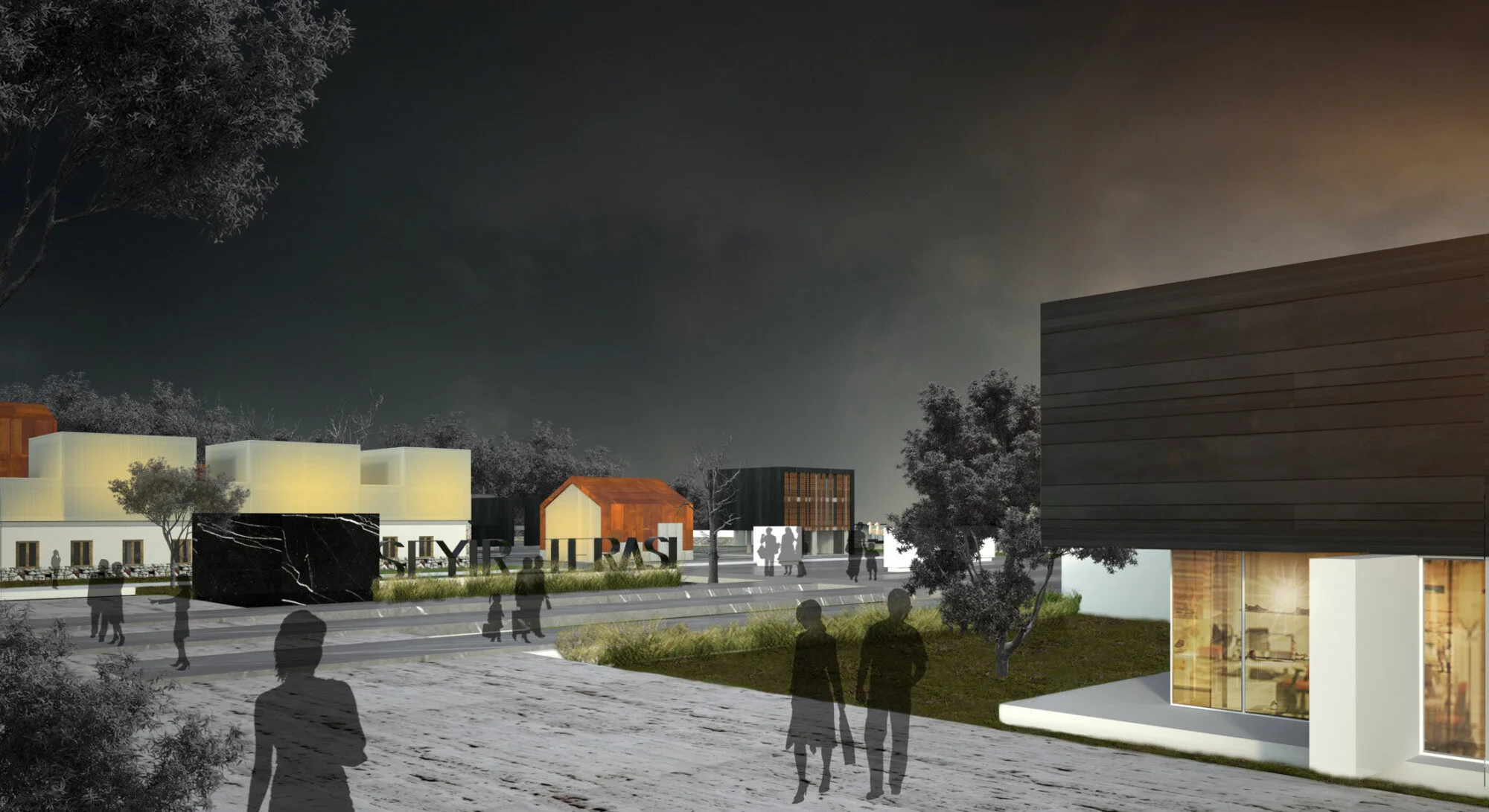
Historical and Cultural Continuity
Reisinger and Schreiber (1995) describe public spaces as stages of daily life that also encapsulate cultural and historical events. These spaces serve as attraction points and meeting places for the community. In this context, traces of historical structures found within the project area offer an opportunity to connect the past with the present, forging a bridge between historical memory and contemporary urban life. The design integrates these traces into a broader narrative that ties the city's history to its future, while the diversity of functions within the space, including the theme park, creates a dynamic and inclusive environment.
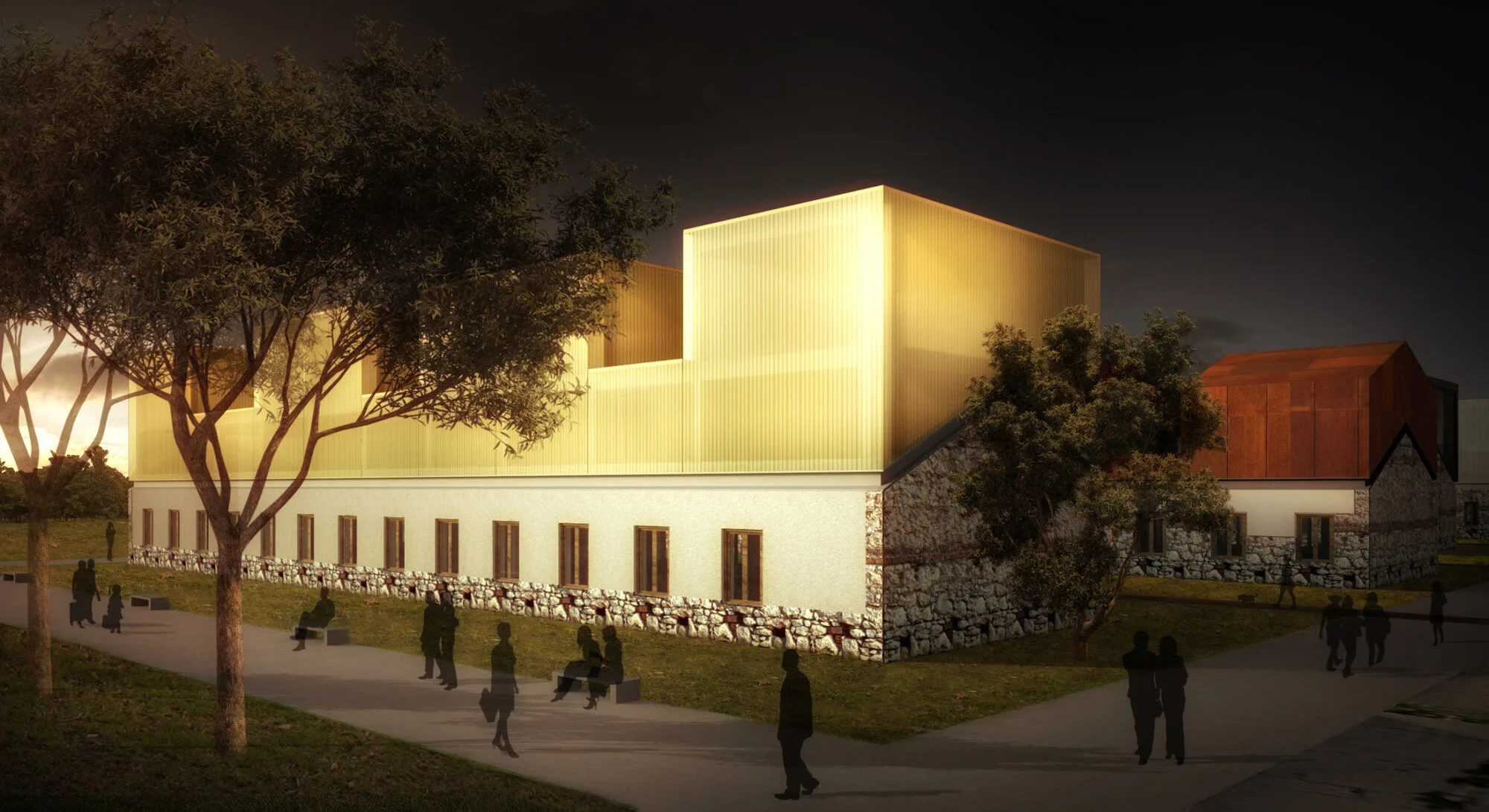
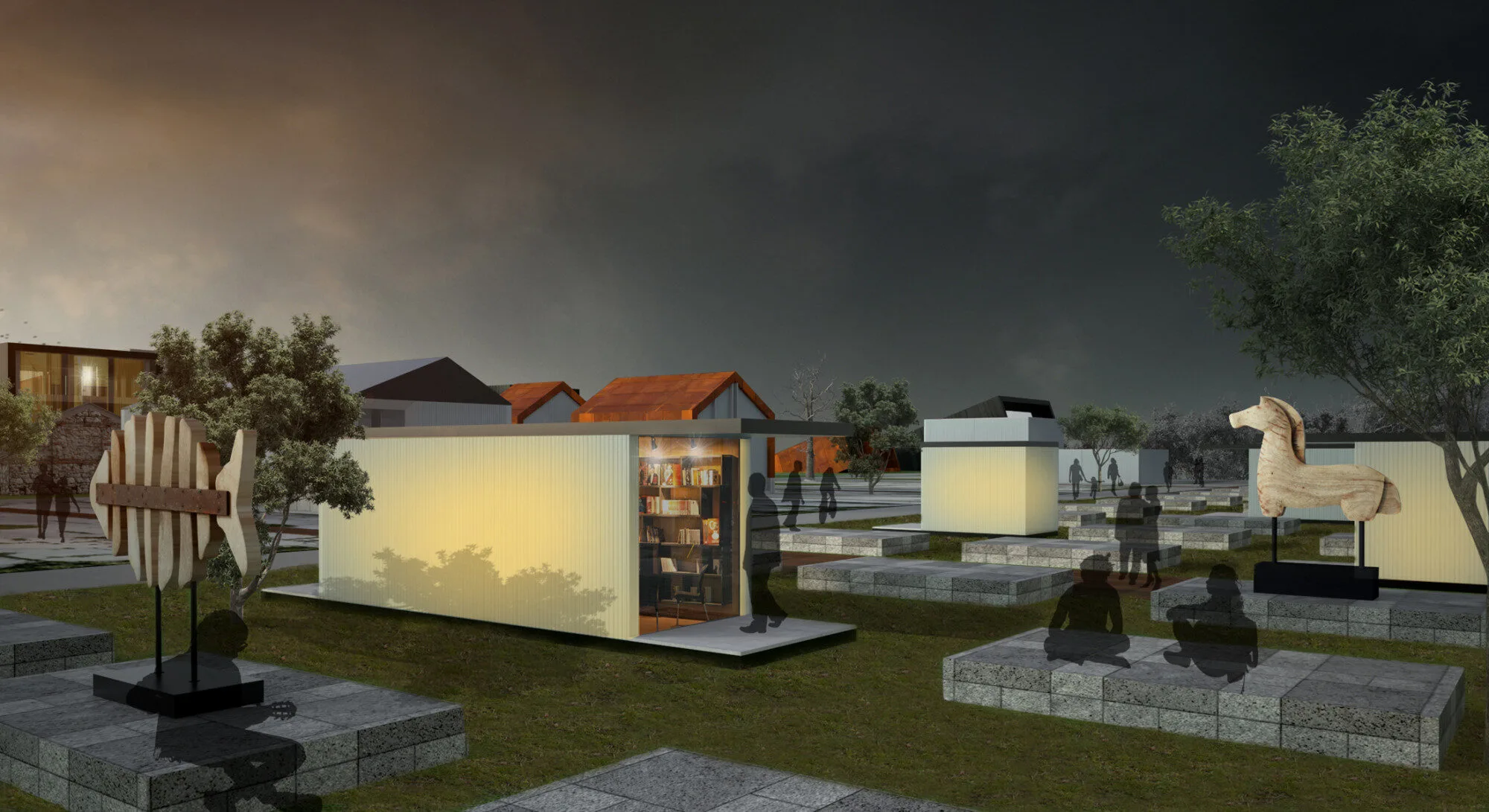
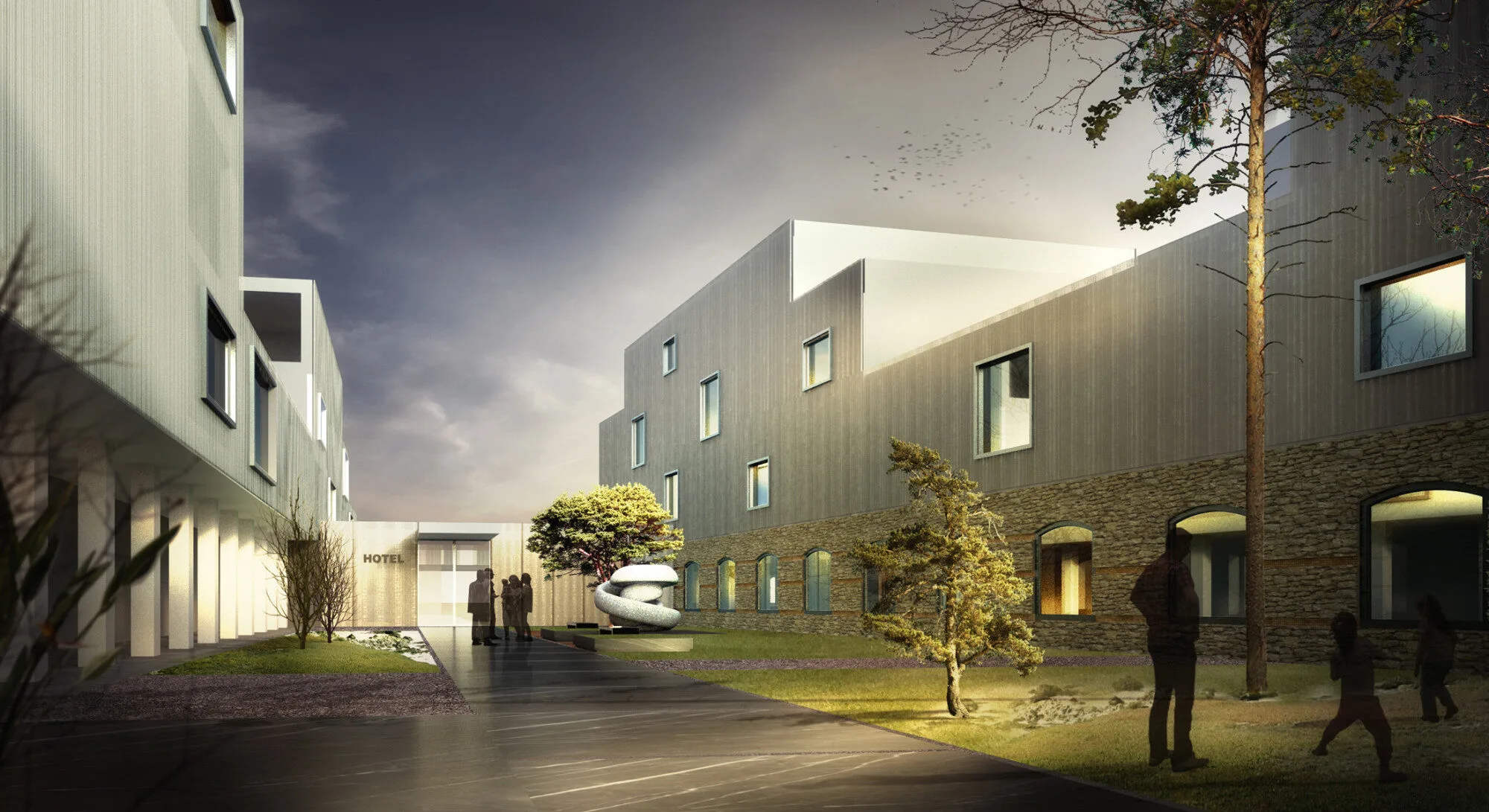
Land Use and Morphological Considerations
The existing morphology of the land defines the usable zones, which vary according to their inclination and their relationship with the city. The design builds upon these zones, creating intersections between different functional areas and establishing a backbone of connectivity. Historical structures and landscape elements provide clues about the space's past, informing an architectural approach that respects the city’s memory while preserving the natural topography. This attitude of sustainability and adaptation to nature is a core design principle.
Urban Interface (City Park)
The east-west perimeter of the site serves as the urban interface, connecting the park with both the existing and developing city. Commercial units, a theme park, hotels, and a cultural square are all integrated into this interface, drawing the city into the park. This interface is designed to be accessible to all, functioning as an open, breathable space for the densely built surroundings. Pedestrian axes are shaped by the natural topography, while a cable car links the park to the coastal strip. Cafes, restaurants, and activity spaces keep the park lively throughout the year, while observation terraces offer multiple vista points for users.
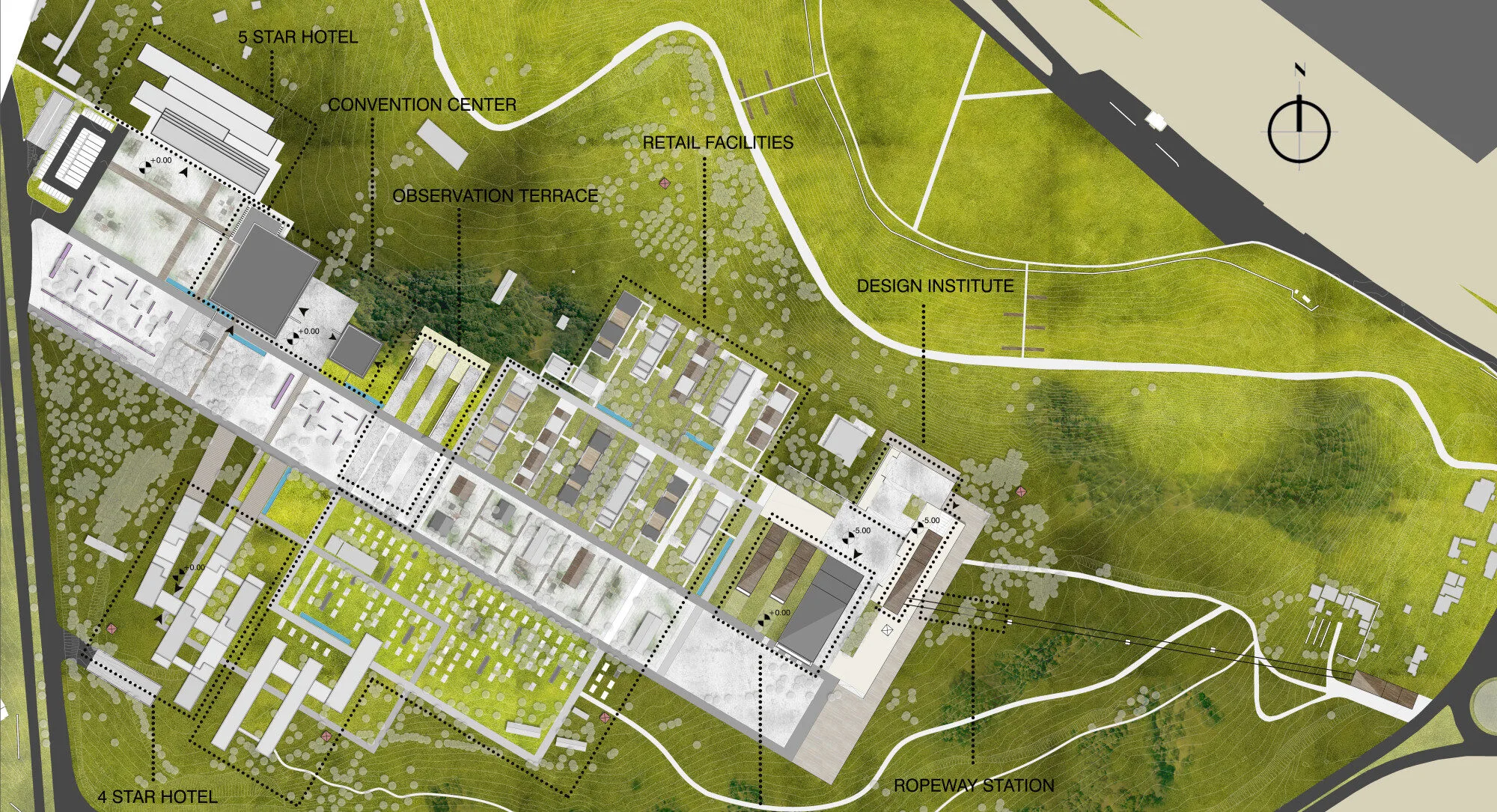
Secondary Backbones and Theme Park
The north-east ridges, offering commanding views of both the city and the sea, form a secondary backbone within the design. Commercial units, integrated with existing structural traces, act as an activation axis, while the ridges maintain critical urban connections. These backbones are transitory in nature, bridging the city interface and the park. The architectural approach shows respect for the existing structures, with observation terraces extending from the historical traces.
The theme park intertwines all functions, offering both permanent and periodic exhibitions. The central lane of the theme park is positioned within a well-defined space, guiding visitors through a range of experiences and maintaining the park's vitality.
Function Distribution within the City Conjunction
The design generates various orbits based on the scale of the functions and their impact on the surrounding area. These orbits create transitions between the different functions, facilitating their interaction within the broader urban context.
- Orbit of the Five – Star Hotel and Convention Center: Positioned at the western edge of the urban interface, these facilities mark the entry point from vehicle transportation routes, with parking spaces provided at the access point. The hotel and convention center anchor the site, serving as the pedestrian gateway.
- Orbit of the Four – Star Hotel and Offices: Connected to the five-star hotel and the theme park, this area blends commercial units with the surrounding landscape, reinforcing the site’s connection to the city's historical traces.
- Commercial and Cultural Orbits: These orbits are defined by the historical traces, with a mix of rentable spaces, exhibition areas, cafes, and shops that foster economic sustainability. The cultural structures are positioned as landmarks, visible from the city center, and connected via pedestrian flow from the park and the city interface.
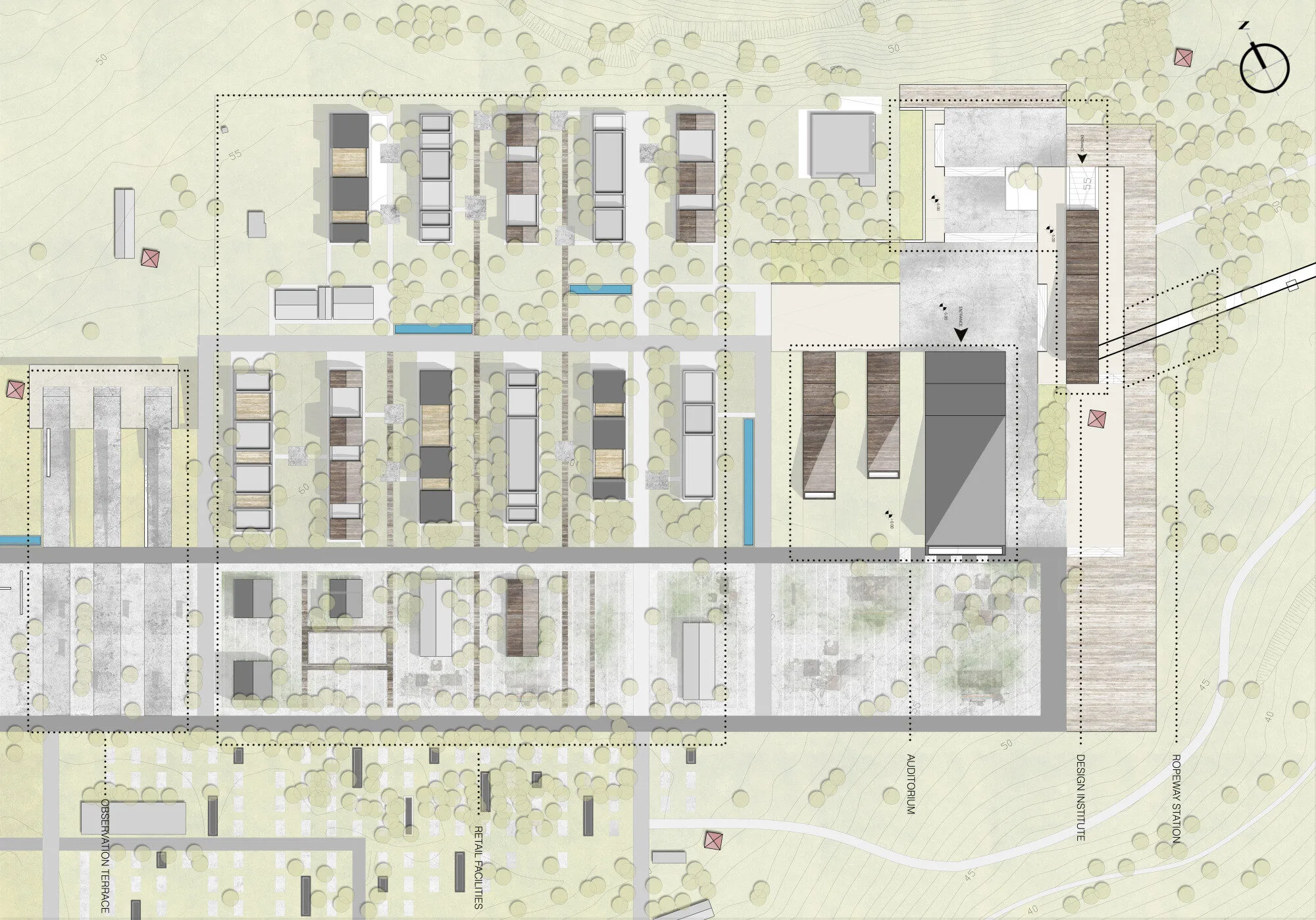
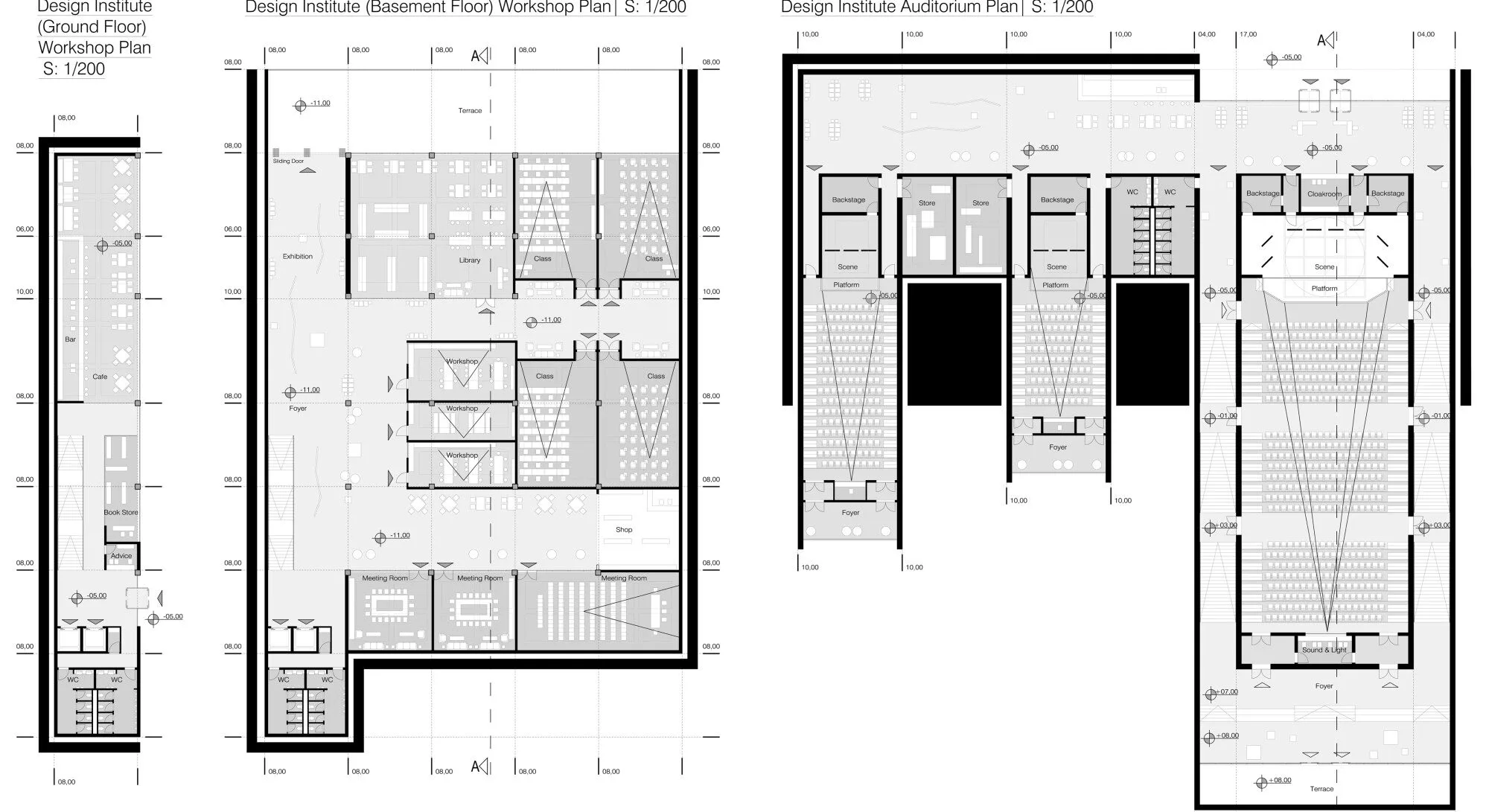
Landscape Design
The Bandırma Design Park incorporates landscape elements that serve as both functional and scenic attractions. The park aims to unify the historical and modern aspects of the site, offering a variety of recreational opportunities that include marinas, cafes, restaurants, and cycling paths. The design respects the existing topography, using materials such as wood, glass, and granite to blend the old with the new, while retaining traces of the former military structures.
The flora includes a mix of native and existing species such as Pinus pinea, Cedrus libani, Cupressus sempervirens, and others, creating a natural yet structured environment that references the site's historical context.
Urban Design and Future Development
Bandırma, located within the Istanbul – Bursa – Izmir hinterland, is poised for significant growth due to its strategic location and evolving transportation infrastructure. The project envisions the Bandırma Design Park as a regional green belt, connecting the city’s natural landscape with its cultural and tourism developments. As a new urban focal point, the park will contribute to both the city’s recreational life and its cultural identity, creating a green backbone that integrates urban and natural experiences.
