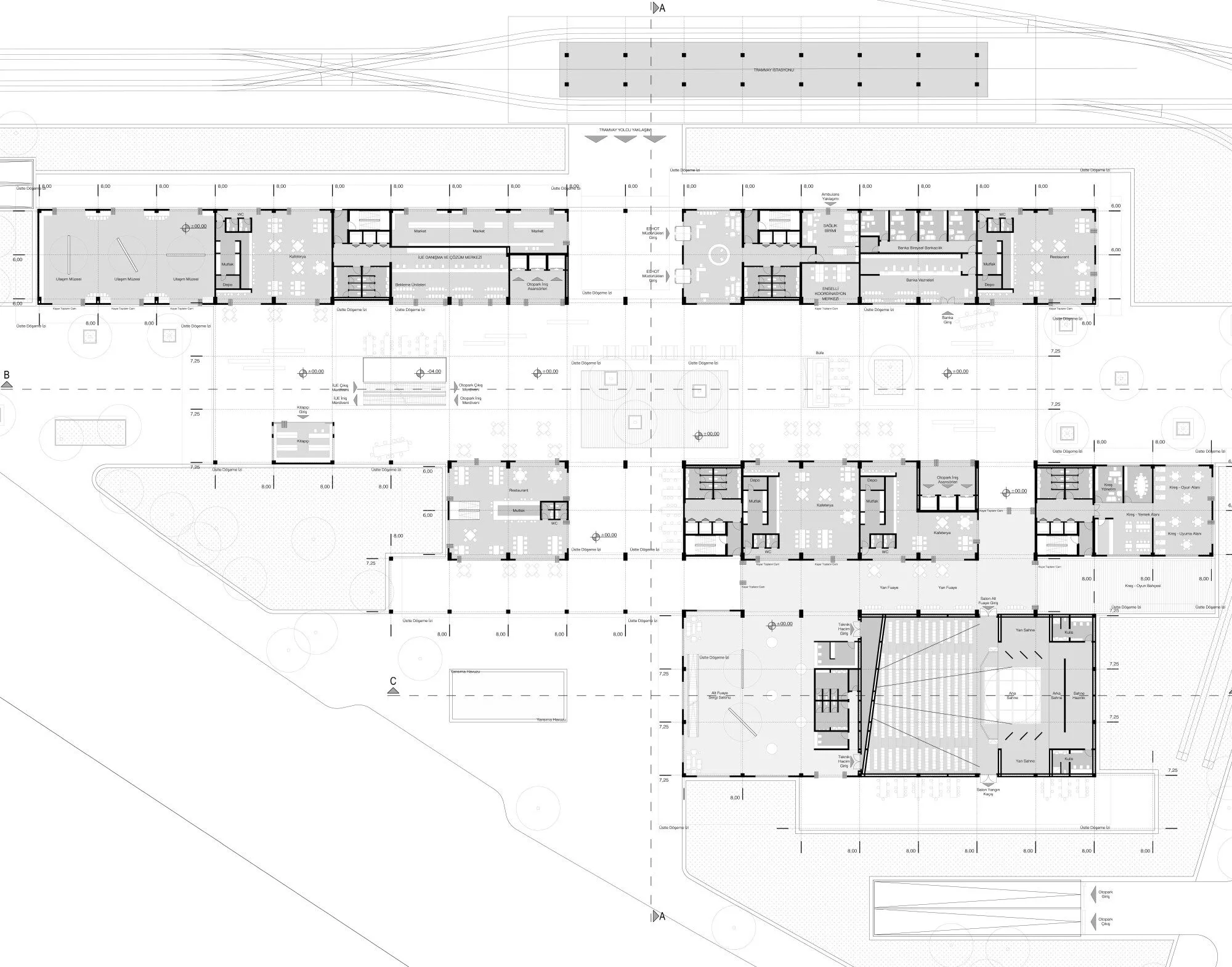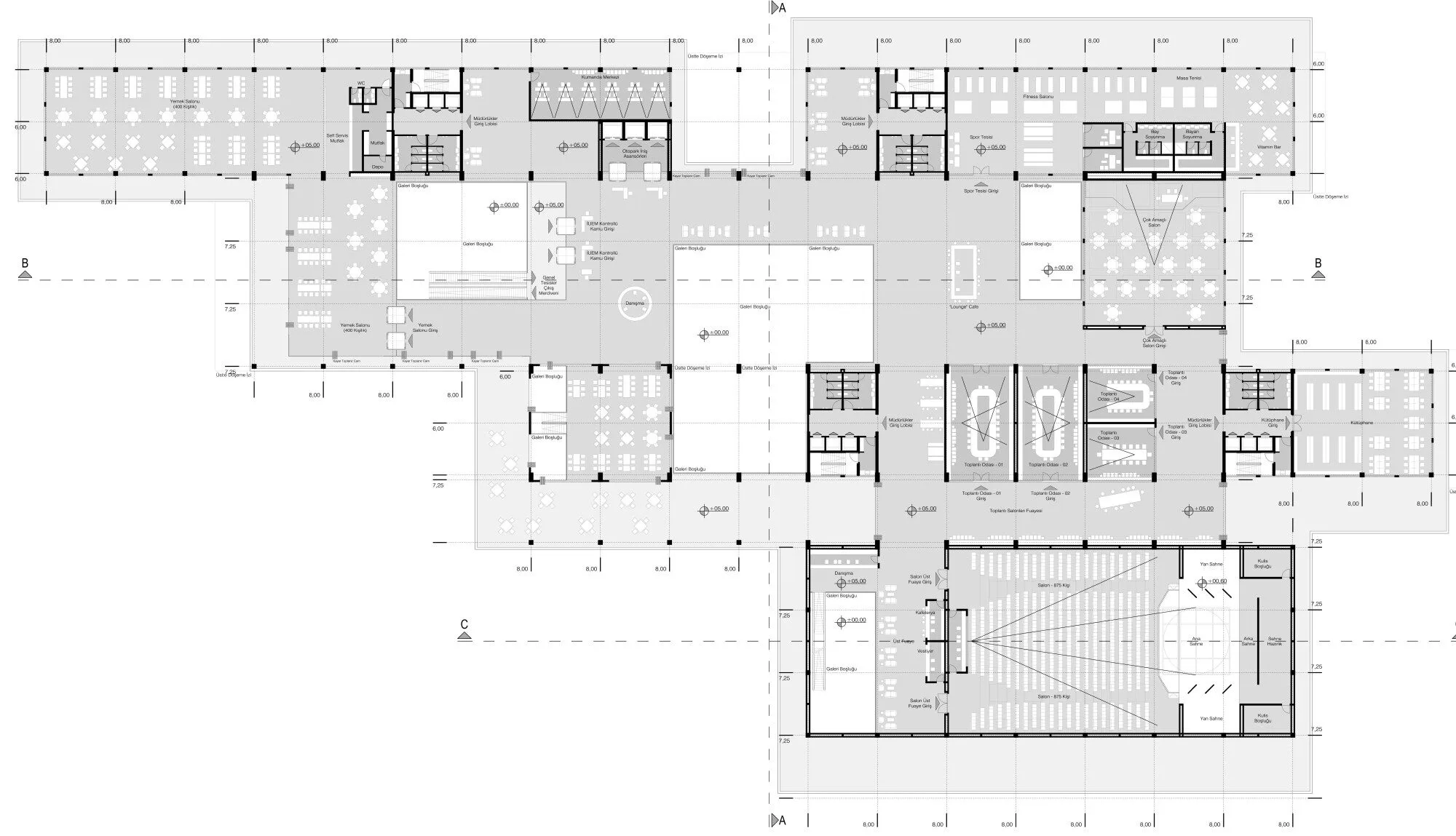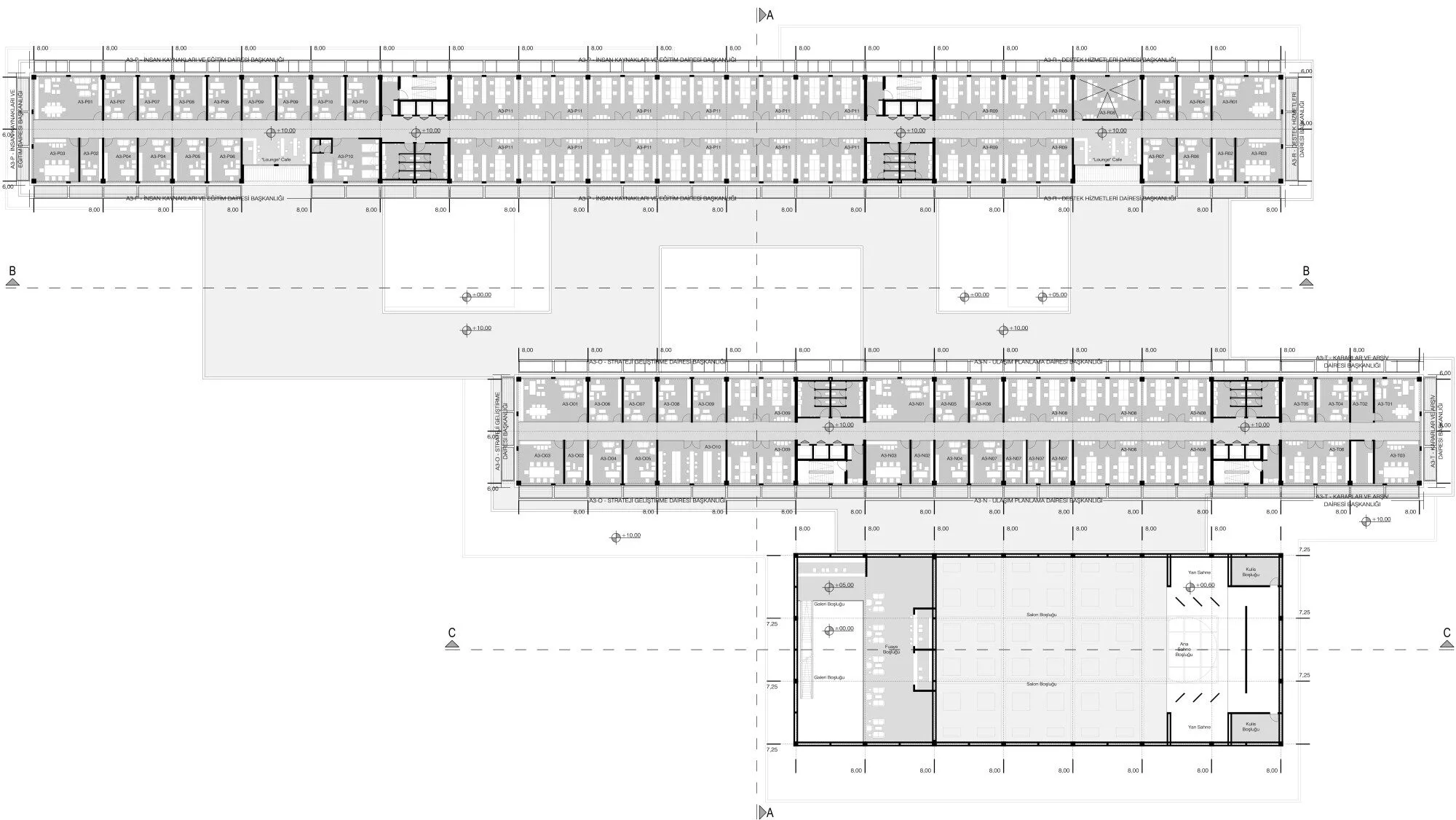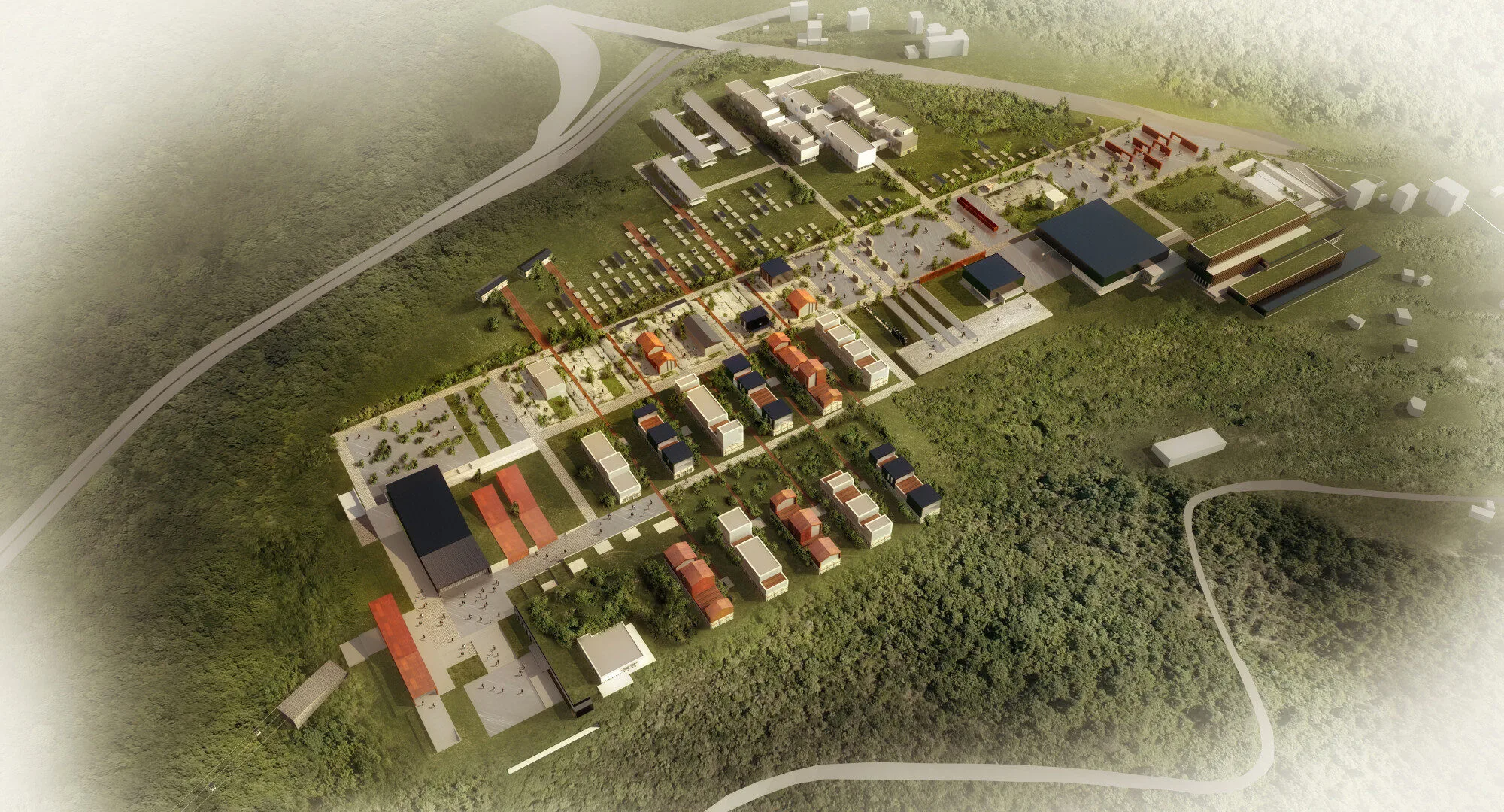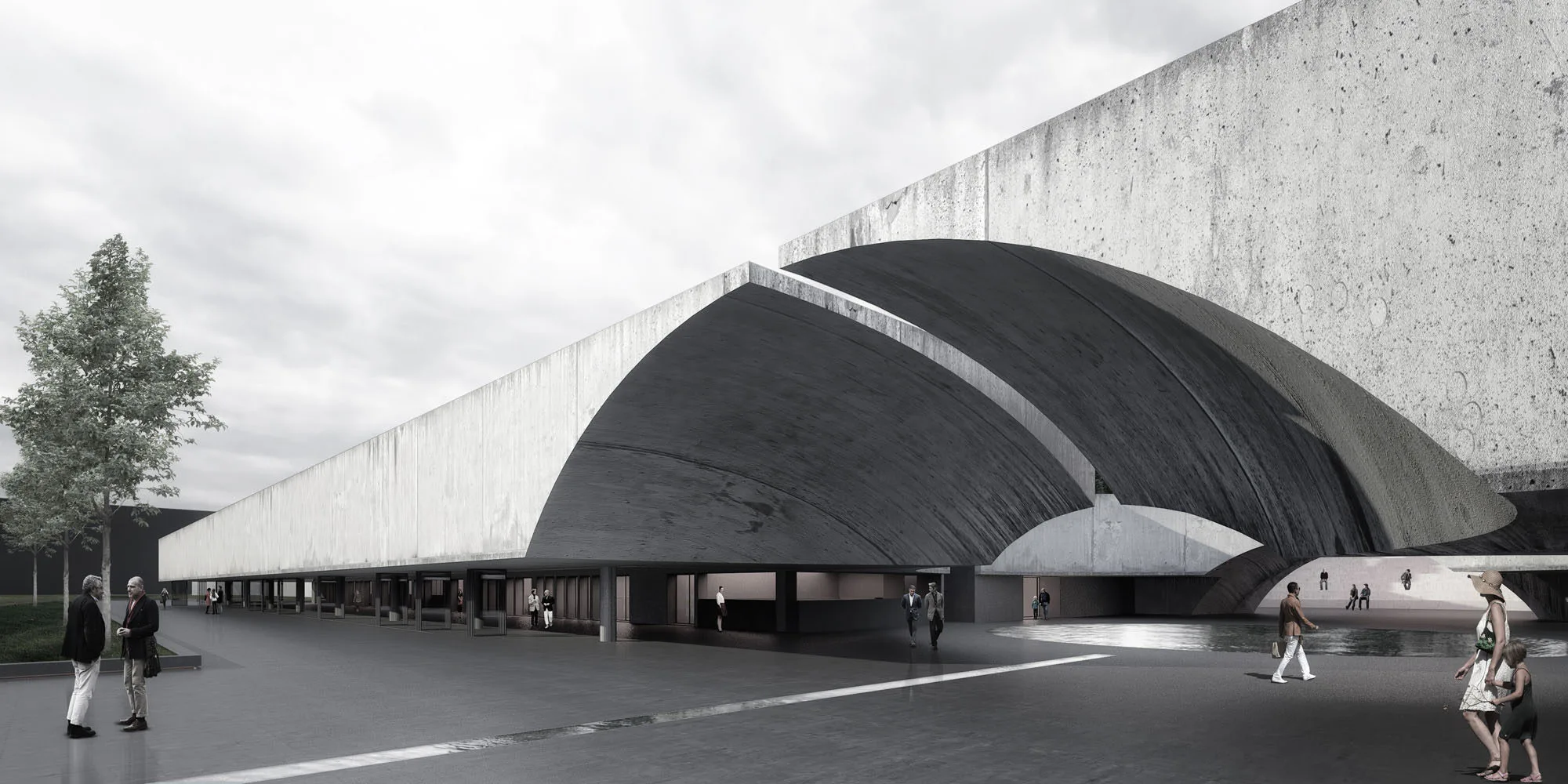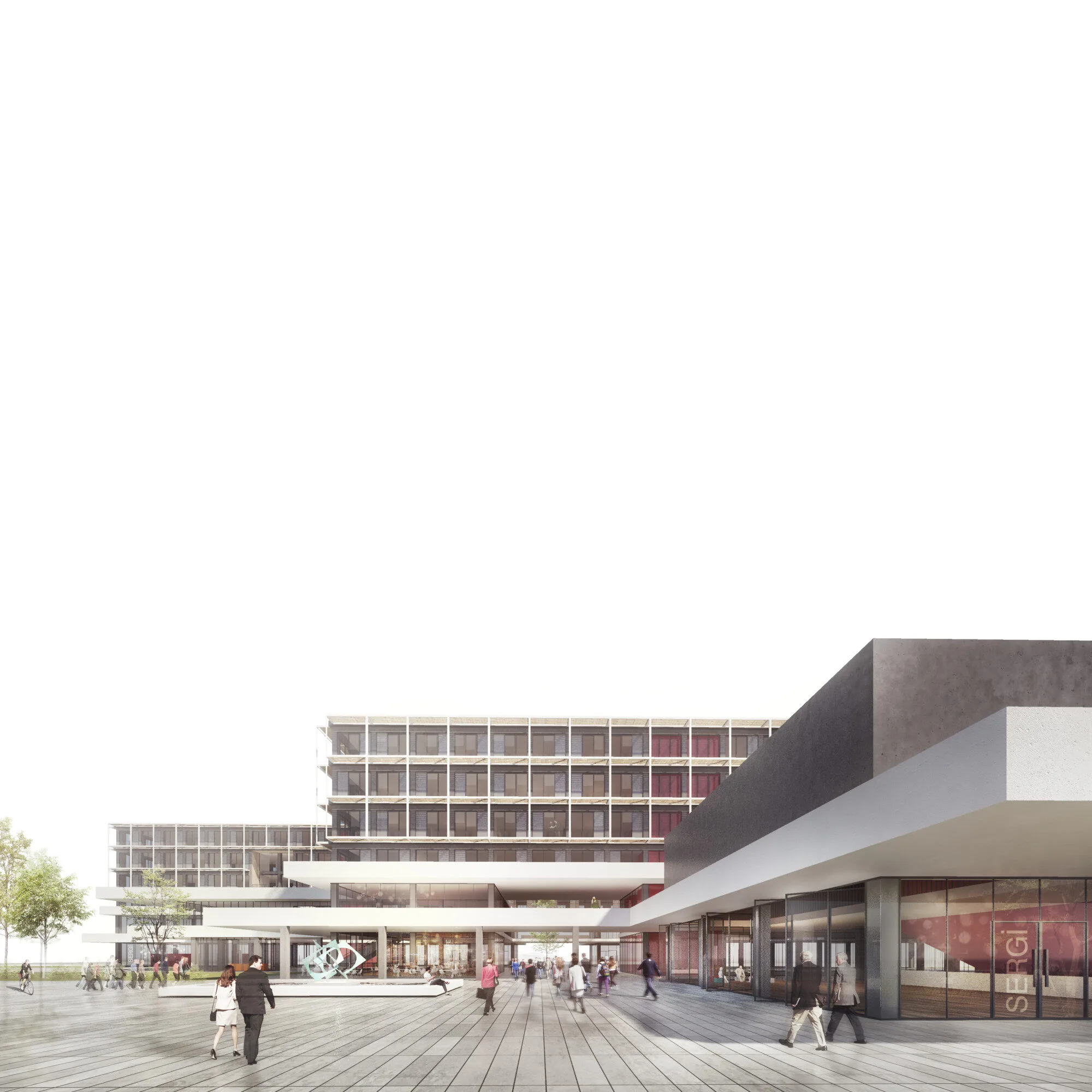
Izmir Metropolitan Municipality Transportation Center
Izmir Transportation Center
The proposed structure for the Izmir Metropolitan Municipality Transportation Integration Center Service Building incorporates a diverse range of functions in alignment with the architectural needs program. These functions require different usage times and spatial scales, tailored to various user profiles. The architectural solution emphasizes the coexistence of these differences, with the concept designed around the notion of "Togetherness." Additionally, on a macro scale, the building is intended to become a new urban focal point, responding to the axis of intense use (promenade) created by the nearby sports fields and transportation transfer center. The public transition through this space, aligned with green zones and major transportation routes, aims to maximize the urban users' engagement with landscape elements and urban furnishings along the "City Corridor."
Izmir Metropolitan Municipality Transportation Center
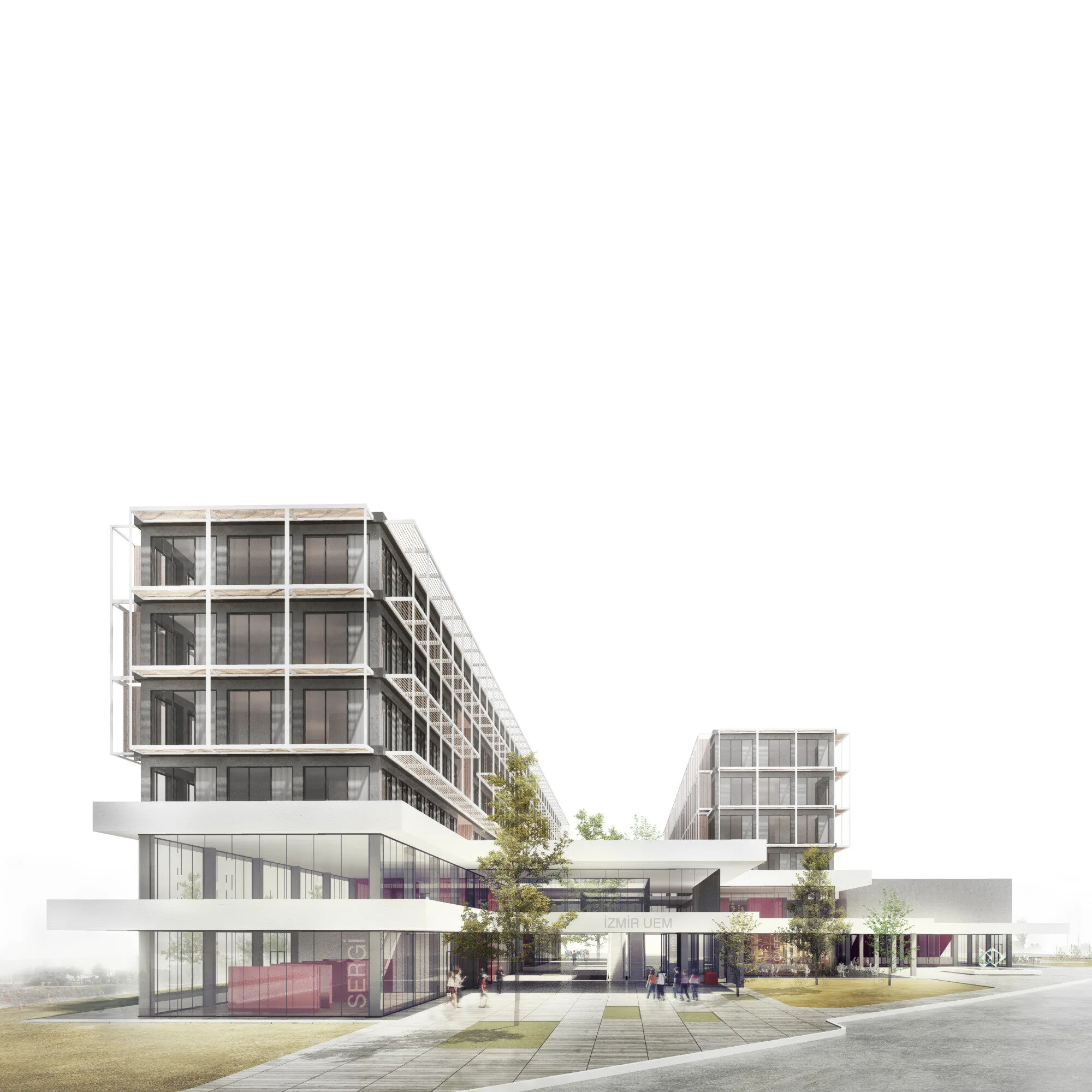
The proposed Transportation Integration Center Service Building offers a volume that facilitates gathering and socialization, particularly on its periphery. In this regard, the design of the building considers the intensity and flow of urban users, equipping the "City Corridor" with amenities such as restaurants, cafes, a Transportation Museum, and information desks. This approach ensures continuous pedestrian access throughout the structure, allowing residents to socialize efficiently at all hours.
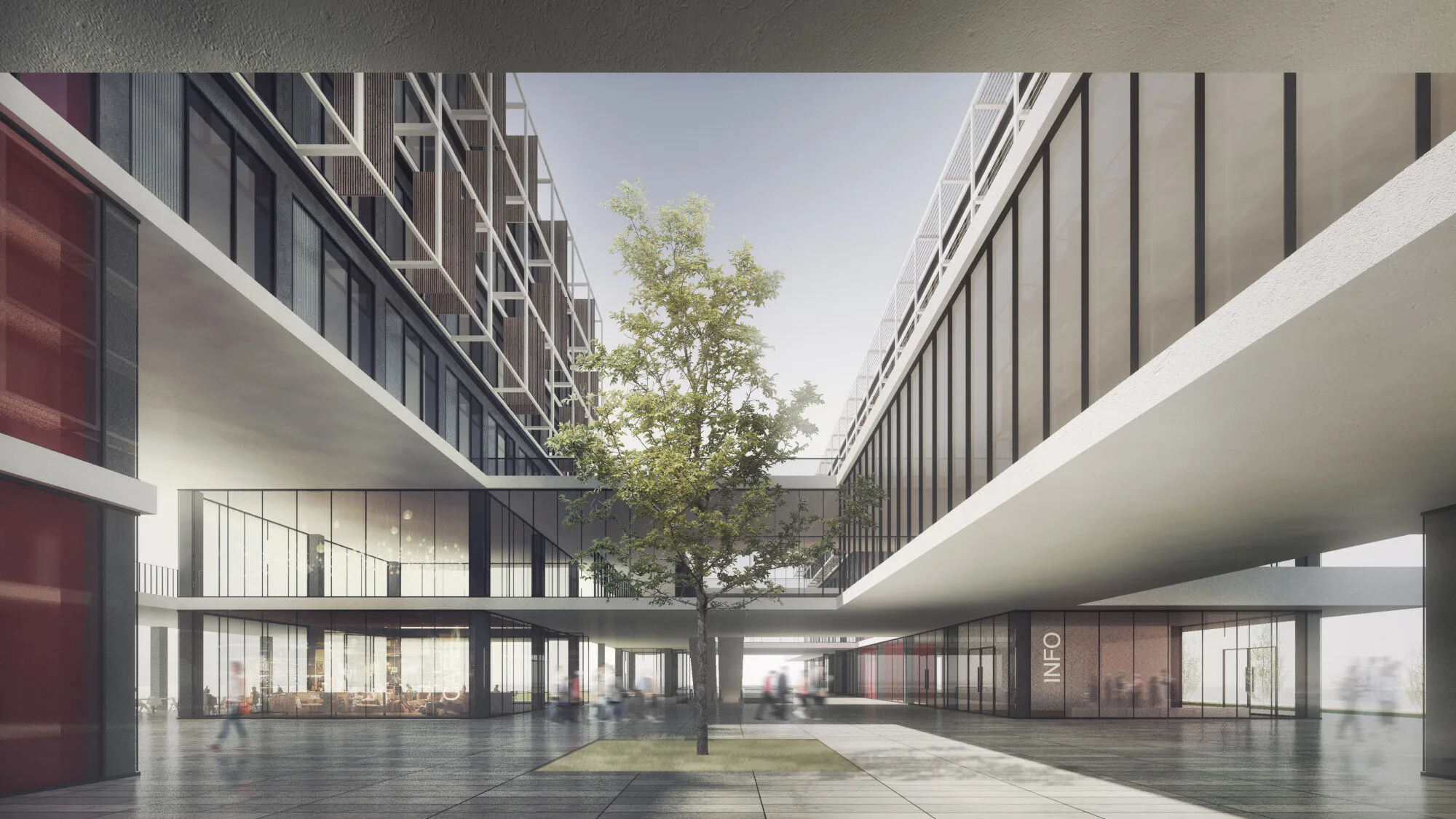
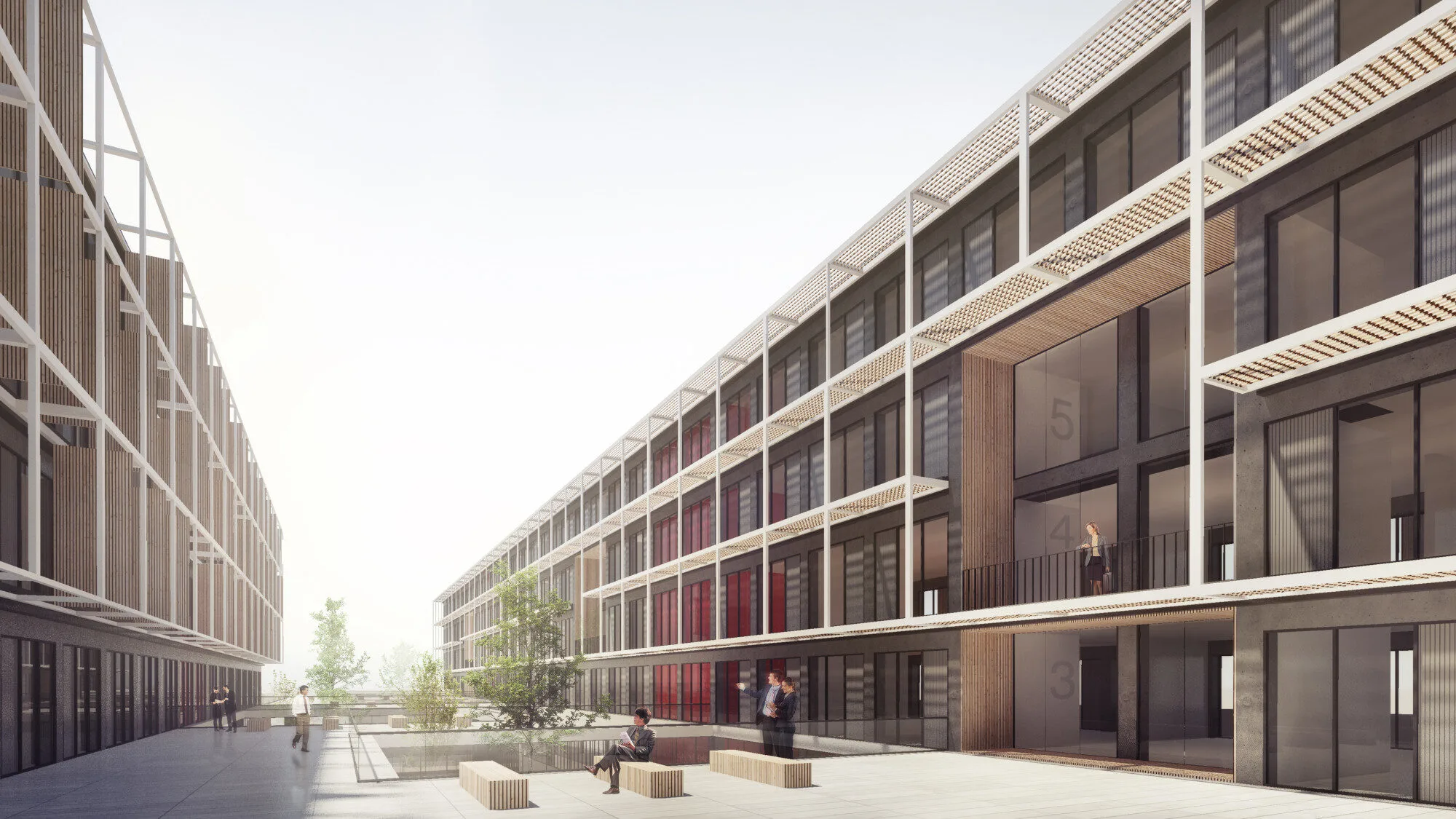
The building, shaped by an inviting architectural style that clearly expresses the concept of "Layering," houses semi-public functions on the first floor. This floor primarily serves administrative staff, yet includes other units such as dining halls, meeting rooms, multi-purpose rooms, and a conference hall, which are also accessible to the general public. Additionally, the ground and first floors contain a library, exhibition area, cafeteria, social departments, and public relations offices, all contributing to the cultural richness of the "City Corridor." Spaces where the corridor becomes more pronounced serve as open and inviting urban focal points. Meanwhile, the preserved cluster of trees and the green zones linked by the promenade create sheltered spaces that provide a distinct atmosphere for users.
The building's geometric form is based on a spatial hierarchy that separates different areas both in terms of quality and function. As a natural result of this separation, the structure of the Transportation Integration Center is divided into three sections, with this division also reflected in the building's tectonics.
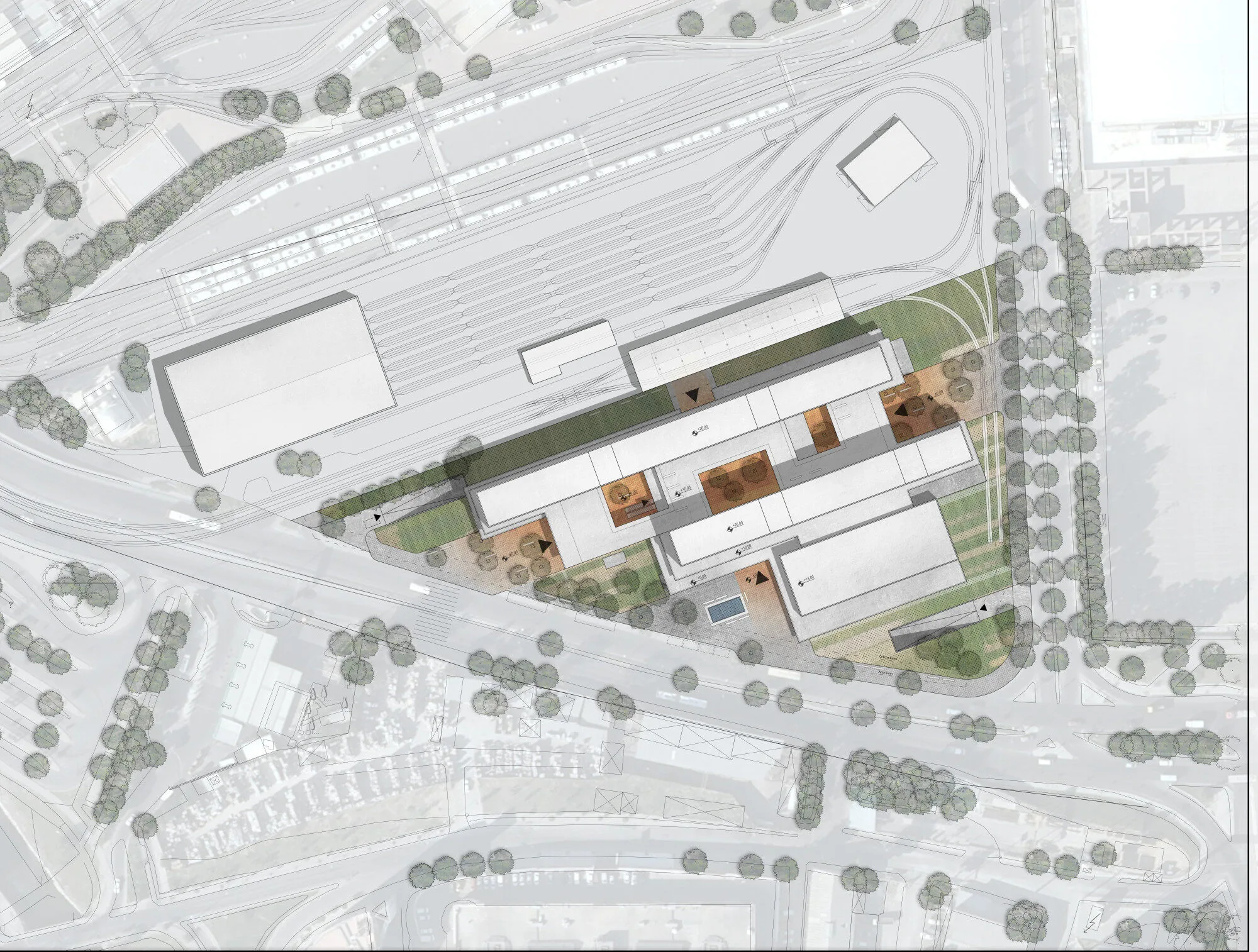
The two sections flanking the "City Corridor" are designed to accommodate open offices and administrative units, adhering to a conventional operation principle without the use of cantilevered connection details. Each section spans up to 12 meters in width. Due to its high usage intensity, the "ESHOT" units are placed in the northern section, while the remaining administrative offices are located in the southern section. These office-dense sections are protected from sunlight through grid-like sun shading systems, positioned according to orientation.
Parking, another crucial element, is accessible via two major vehicular routes, "Şehitler Street" and "2844 Street." In response to high pedestrian usage, six large-capacity stair and elevator cores—four of which are controlled administrative cores—are evenly distributed throughout the structure. These access points are clearly marked for ease of navigation from the ground floor.
