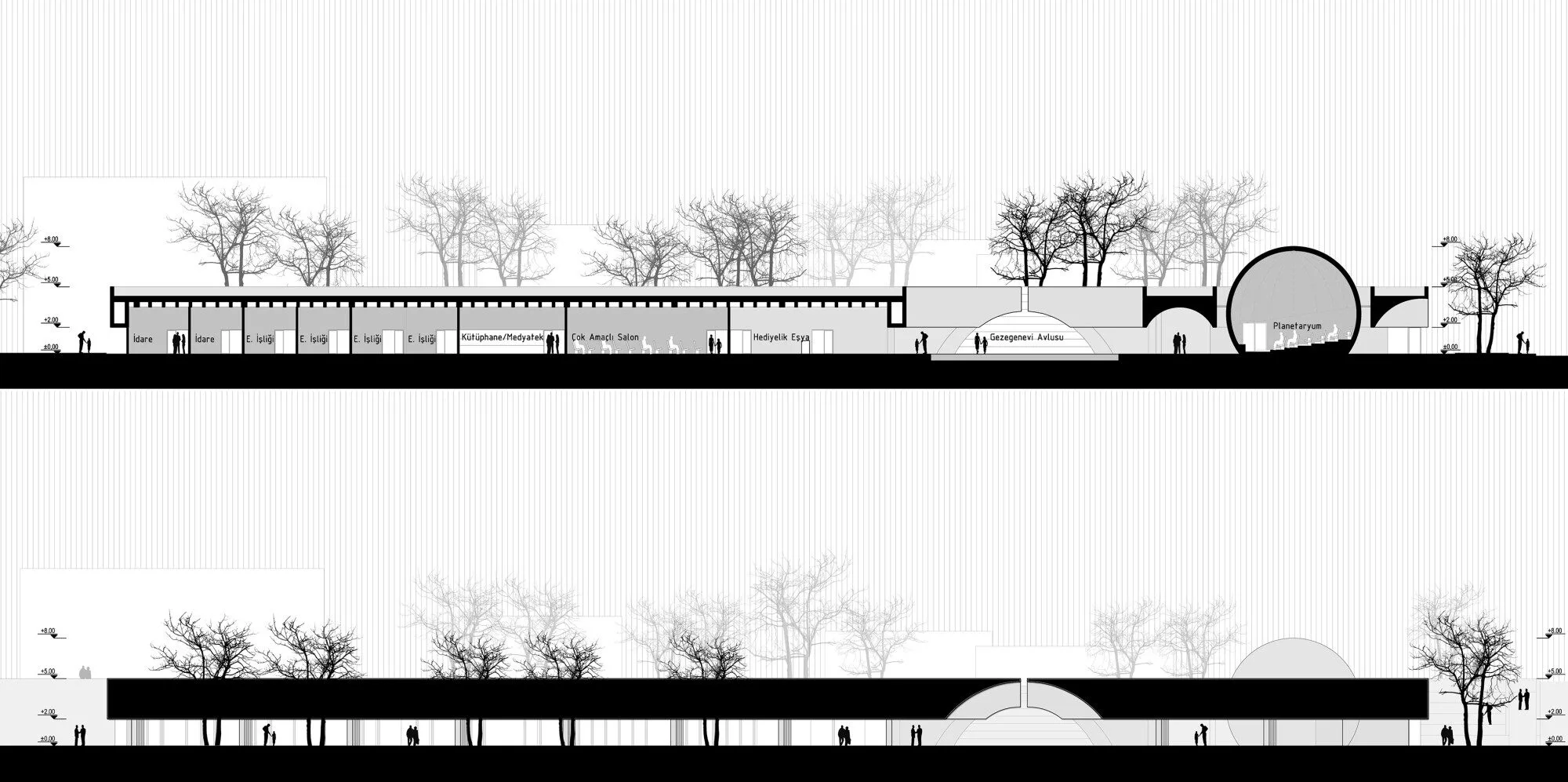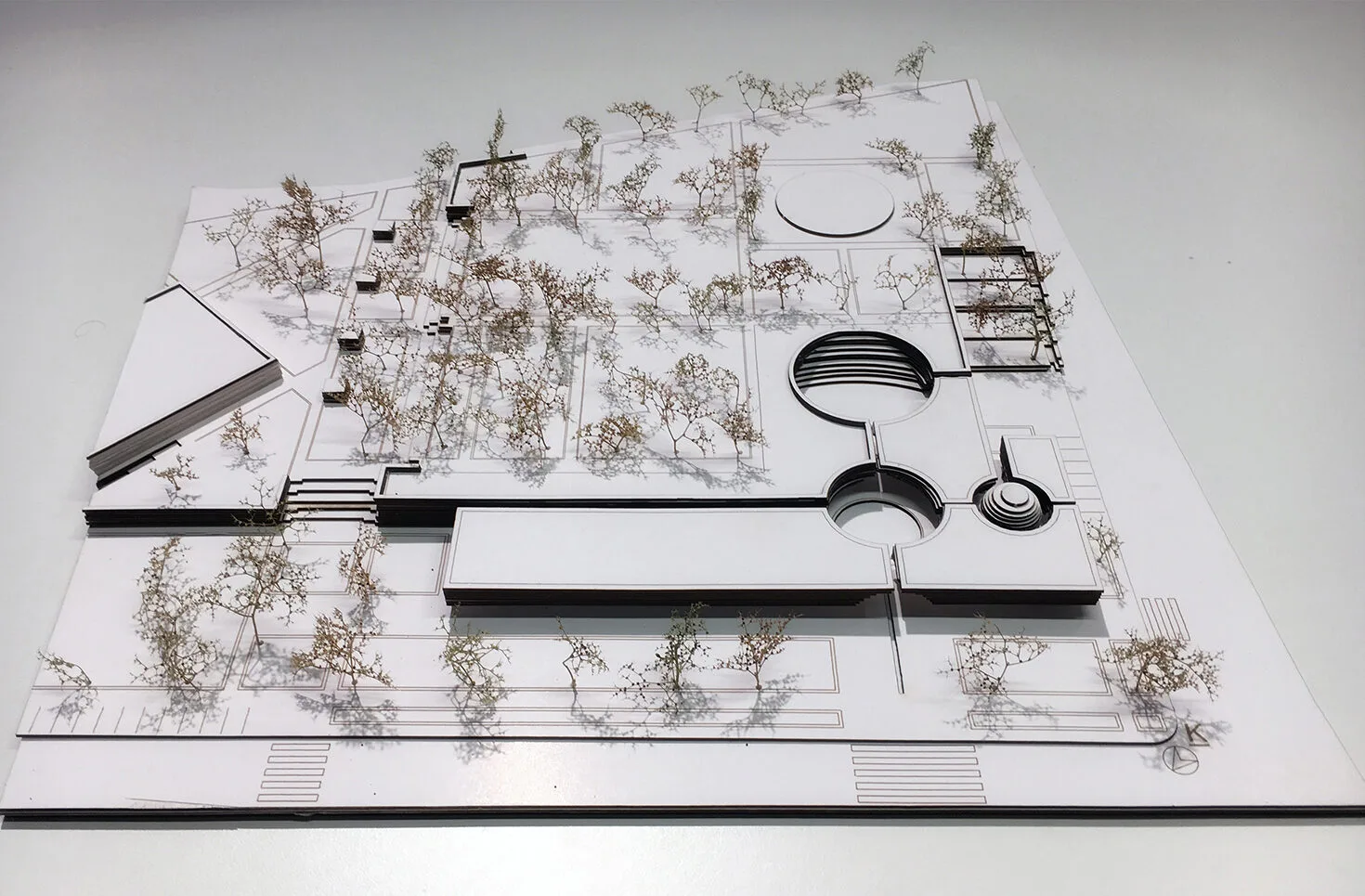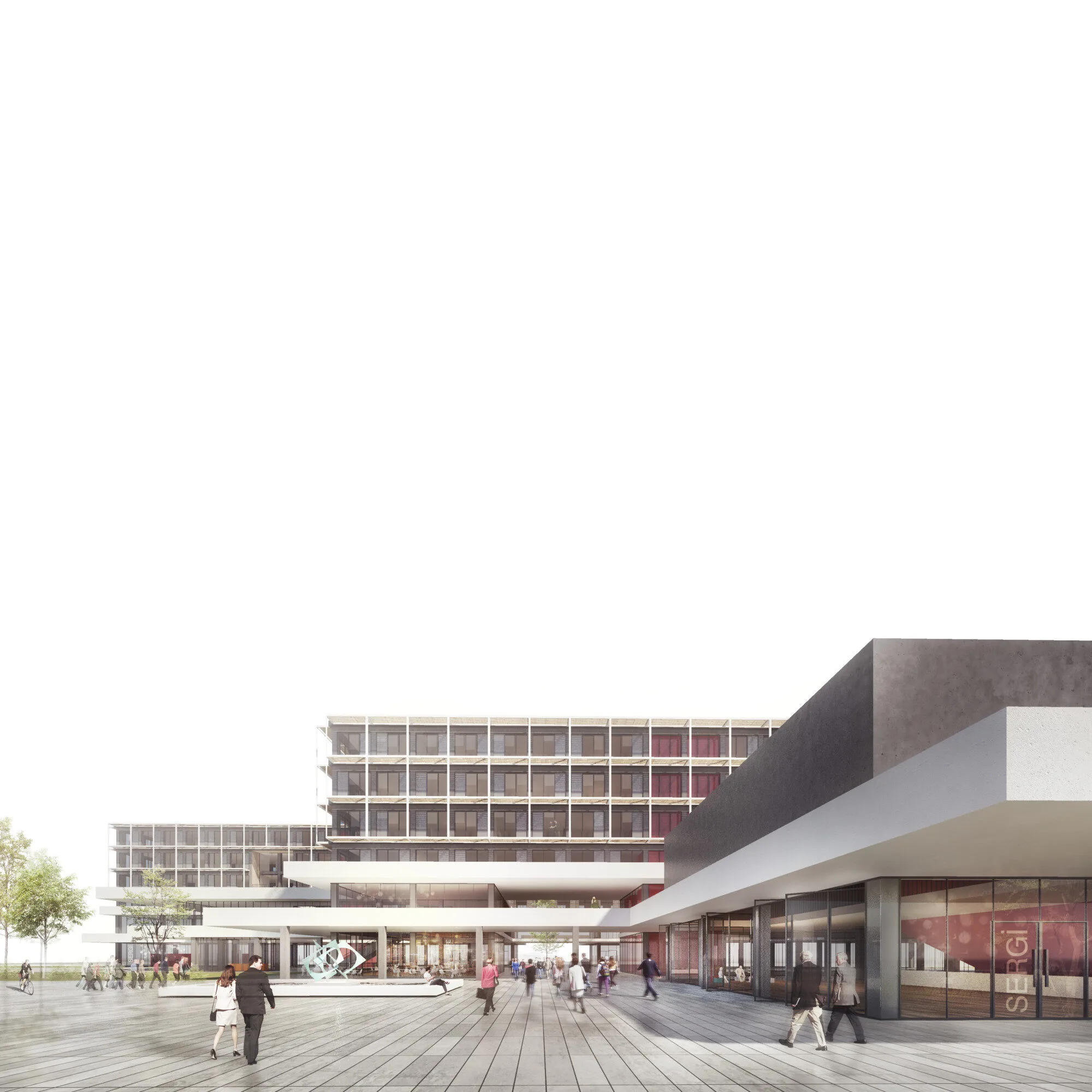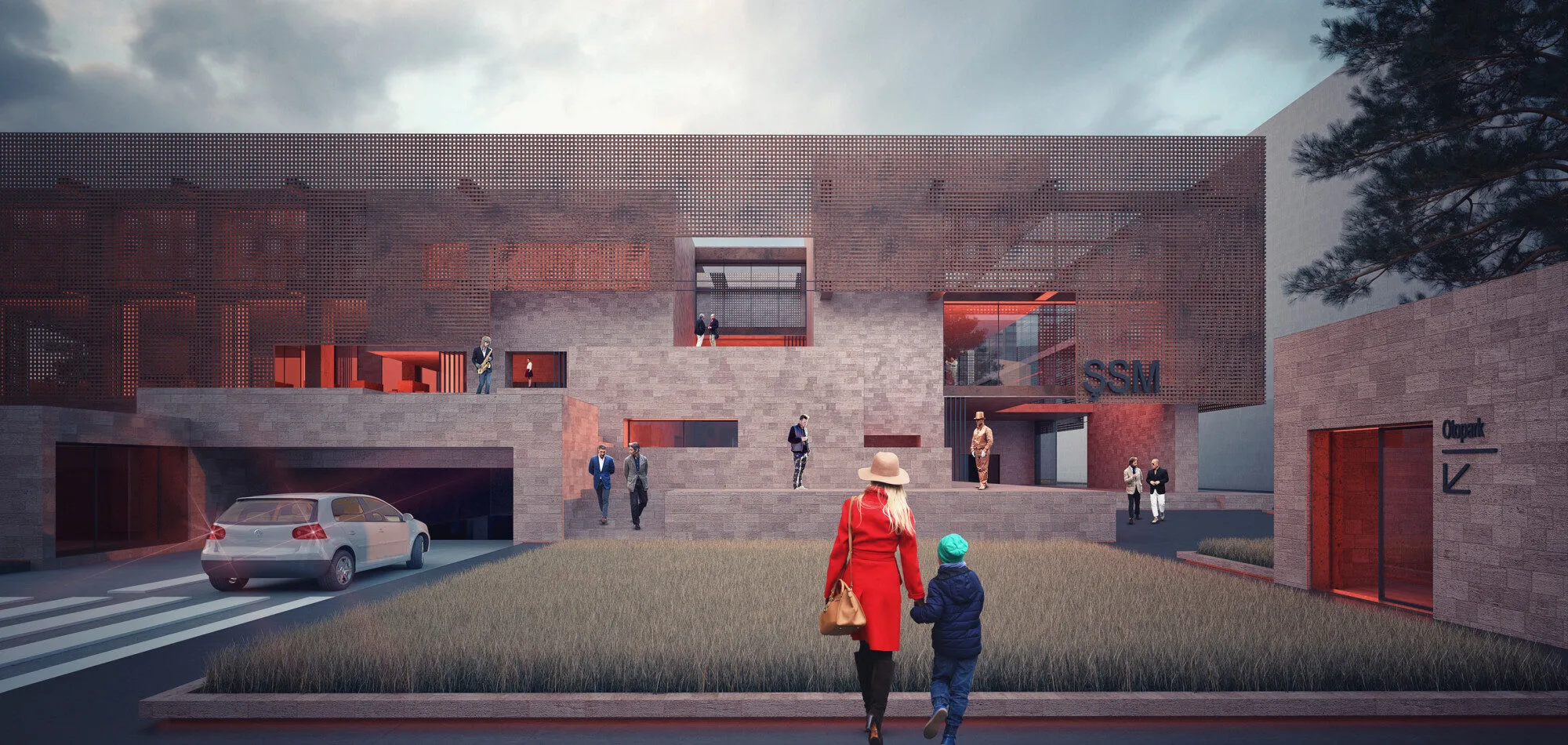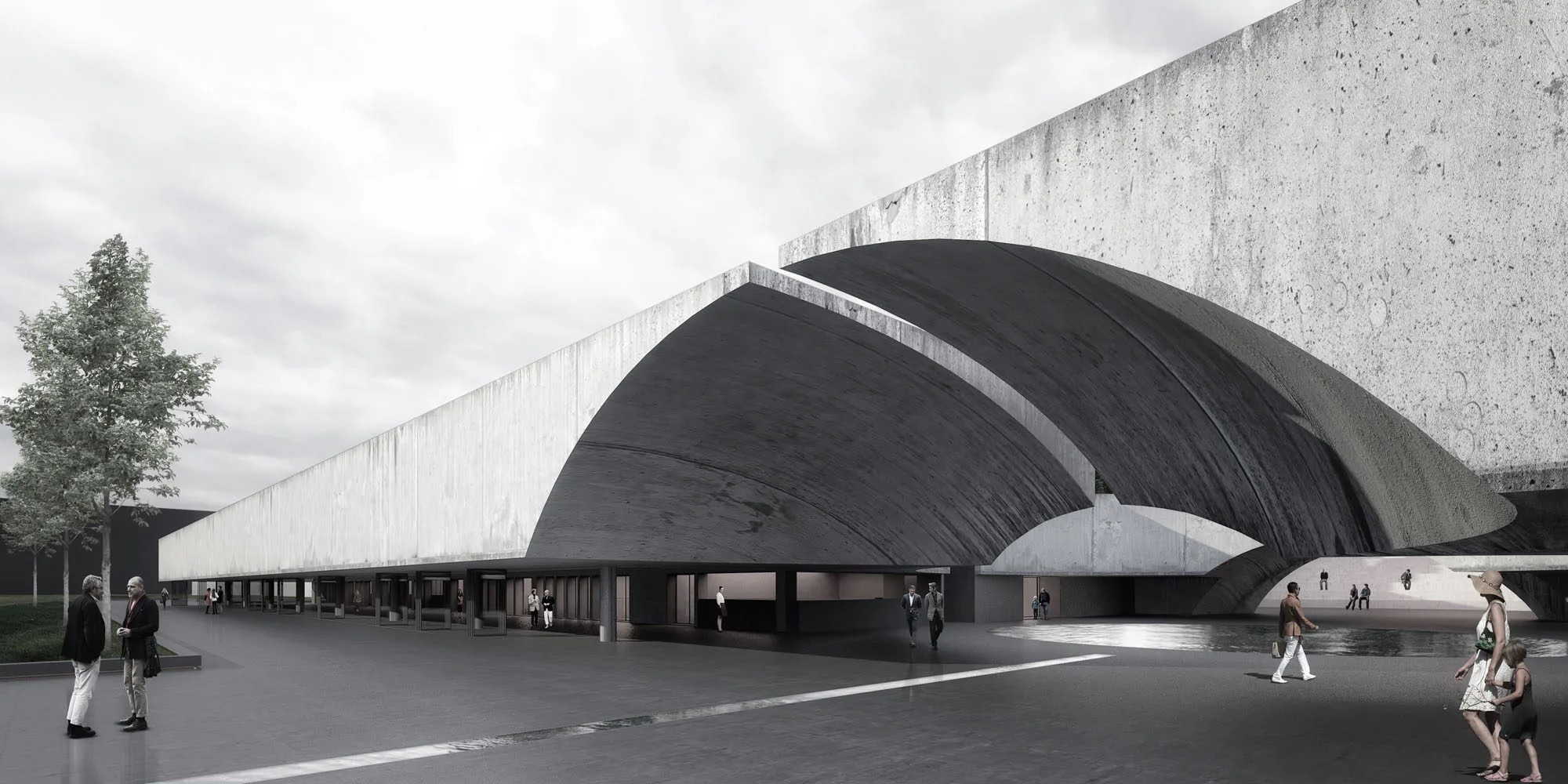
Kirsehir Planetarium
Kirsehir Planetarium
The design area for the Kırşehir Planetarium and Cultural Park is situated between the city center to the north and Ahi Evran University to the south, along one of Kırşehir's main arteries, Terme Avenue. Additionally, the site neighbors the under-construction Neşet Ertaş Cultural Center and the planned Aşıkpaşa Mosque, in an area that was once part of the Old Industrial Zone. This north-south axis connects commercial areas in the north with green spaces in the south, representing a dense urban corridor within the city. While the city center surrounds landmarks such as Ahi Stadium, Kırşehir Castle, the Municipality, and Gök Medrese, the evolving urban image prioritizes creating a secondary focal point through the planned Planetarium and Cultural Park within this design area.
Kirsehir Planetarium
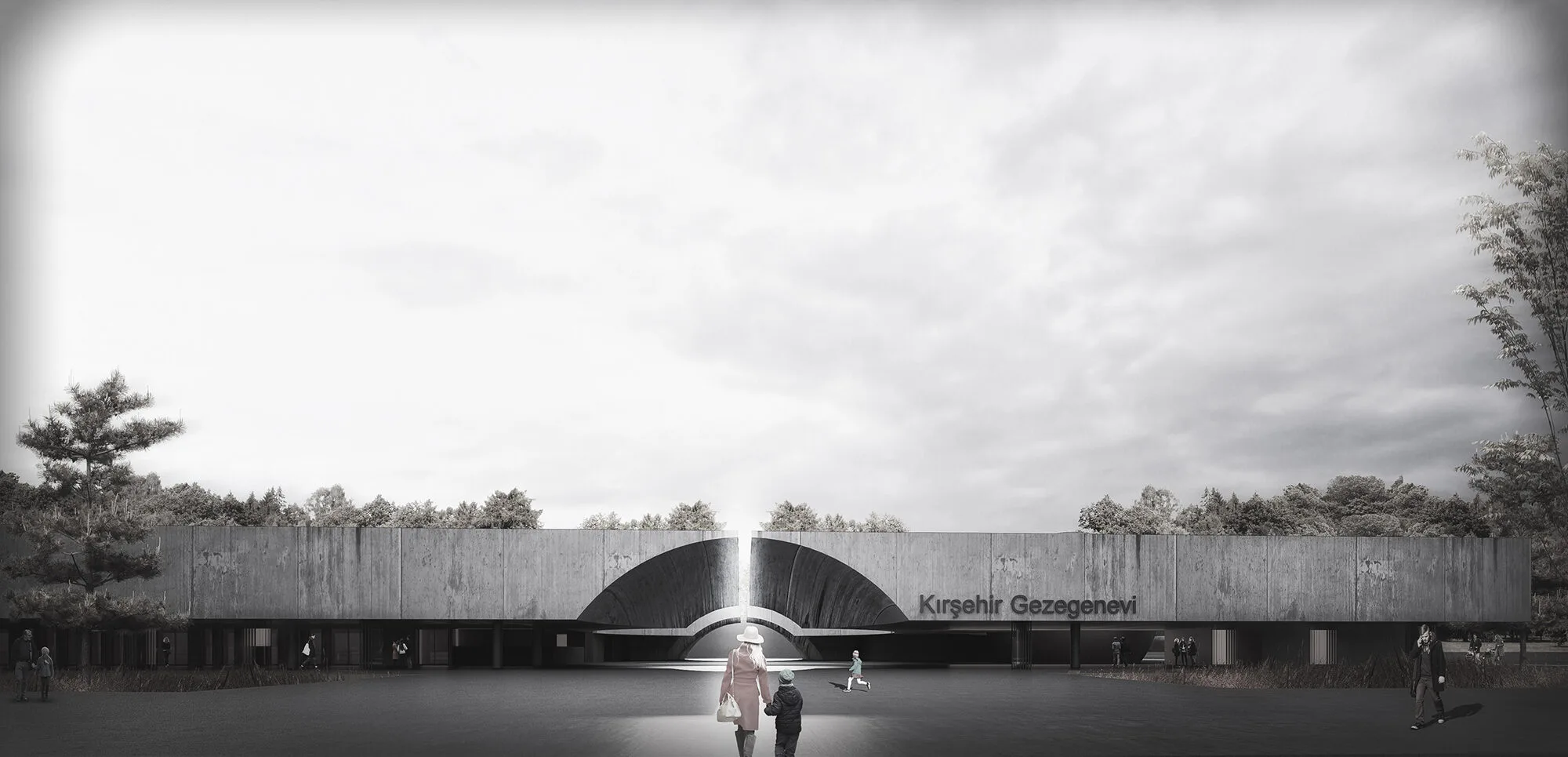
Kırşehir
Kırşehir is home to the Cacabey Astronomy Madrasa, one of the world’s oldest known observatories. In this context, the planned Planetarium aims to become a symbolic structure, embodying the city’s long-standing history of astrology and astronomical research, from the past to the present.

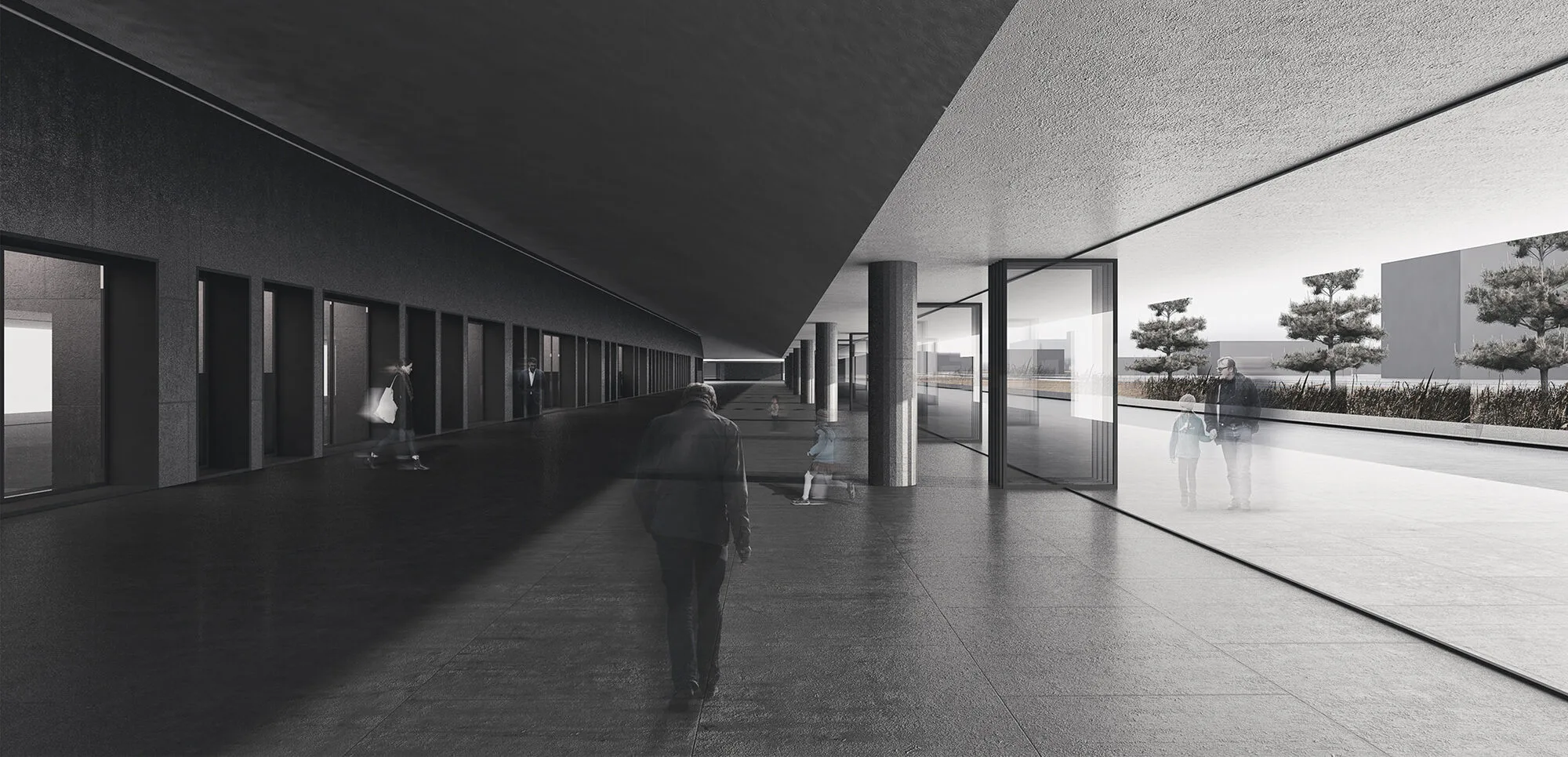
Form
The Kırşehir Planetarium, positioned between the under-construction Neşet Ertaş Cultural Center and the planned Aşık Paşa Mosque, proposes a form that supports this public sphere. Along with the spatial relationship between these distinct functions, a key design challenge lies in resolving the interaction with open and public spaces. The Planetarium offers a linear form extending along Terme Avenue, connecting the Cultural Center and Mosque. This linear configuration is integrated into urban life with a clean and simple architectural expression. At the heart of the structure lies the observation courtyard, symbolically integrated into the city through an opening toward Terme Avenue, from which various functional areas are fed. This urban opening is enriched with a reflection pool and an open-air performance area, linking to the Cultural Park created to the south of the design area.
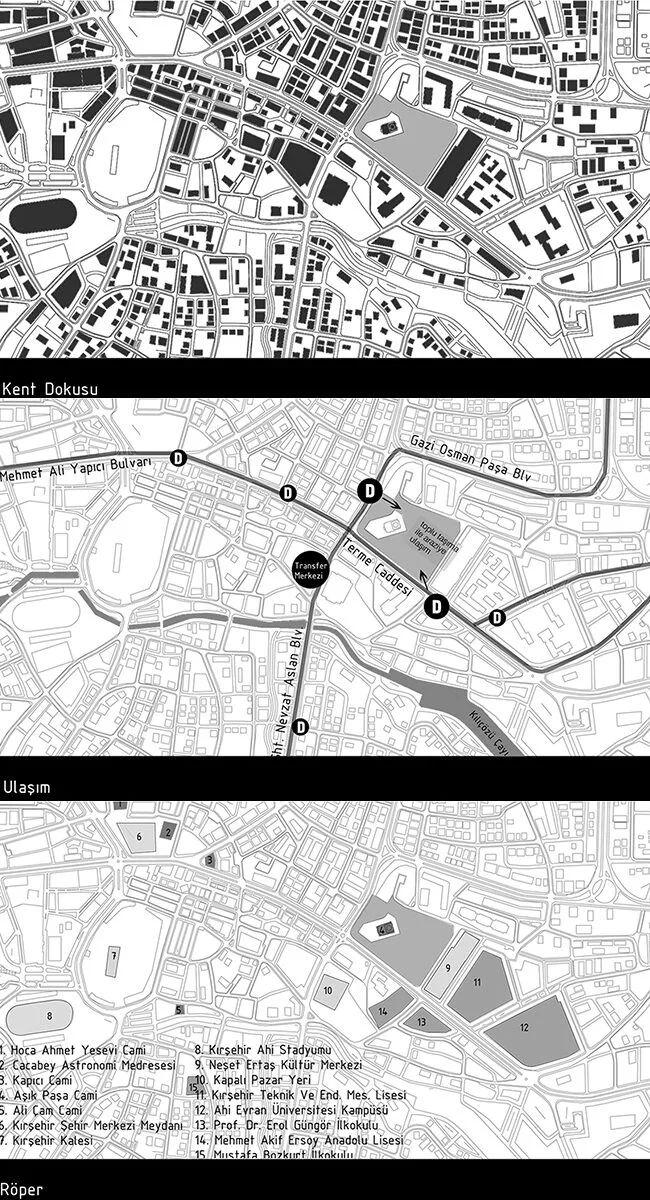
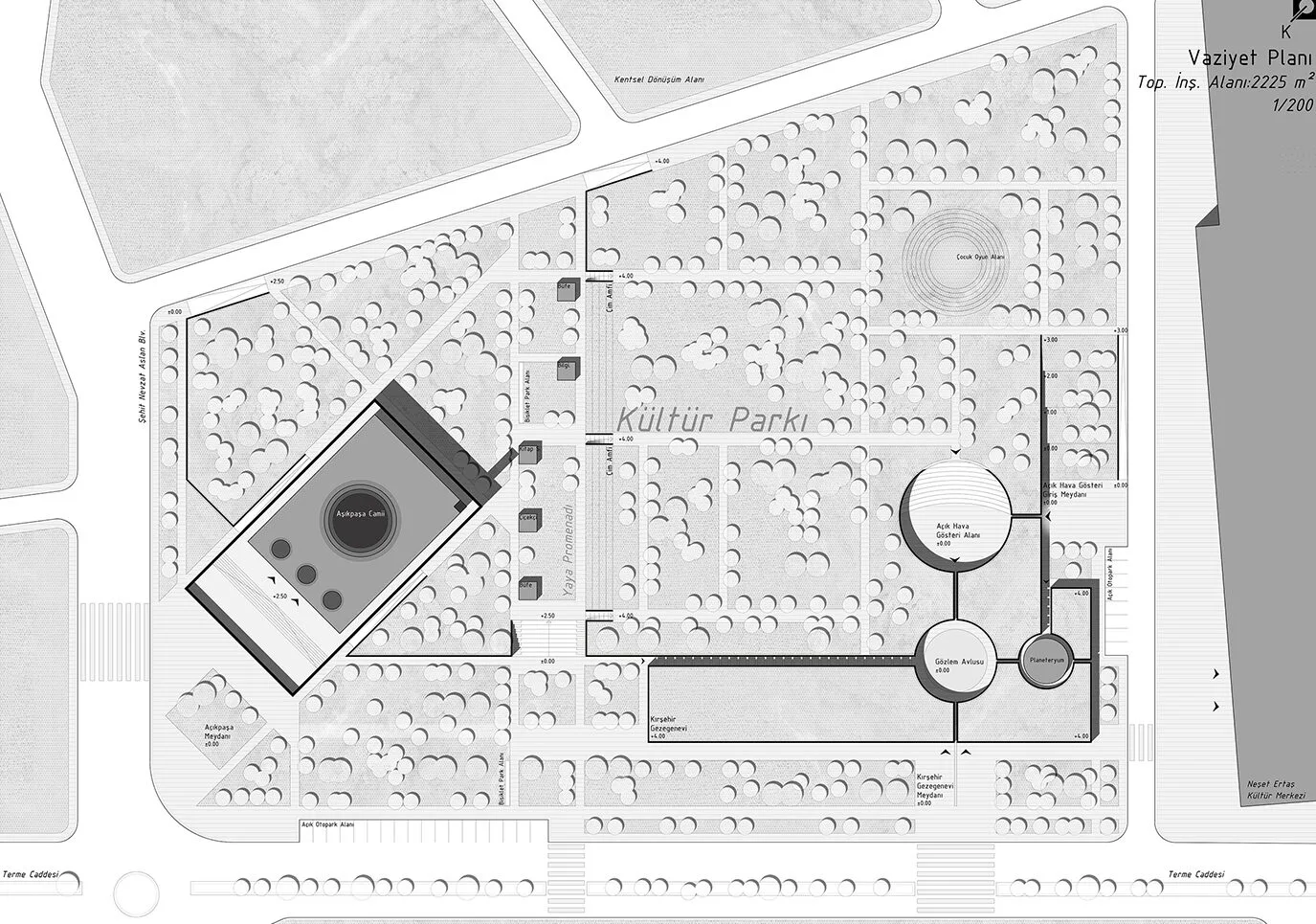
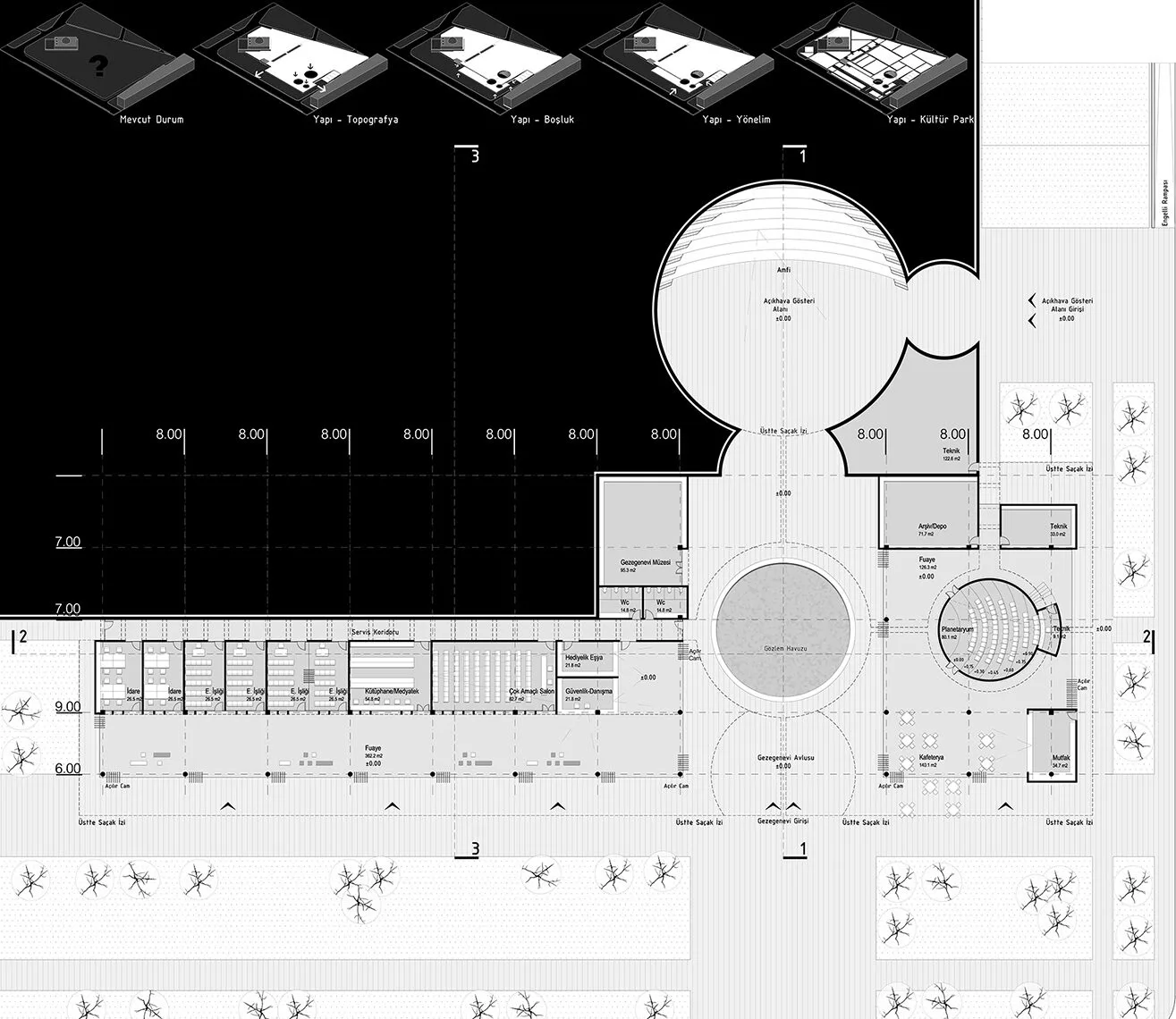
The Kırşehir Planetarium, with a foyer parallel to Terme Avenue, demonstrates a form integrated into the urban context. Accordingly, the necessary functional units are organized along this foyer, adopting a simple and permeable architectural language. The observation courtyard, positioned on the western facade alongside the Planetarium and foyer, is symbolically emphasized, further enhanced by the placement of a café. Additionally, the proposed Open-Air Performance Area transforms the Planetarium into a vibrant focal point that caters to the needs of city residents both day and night.
