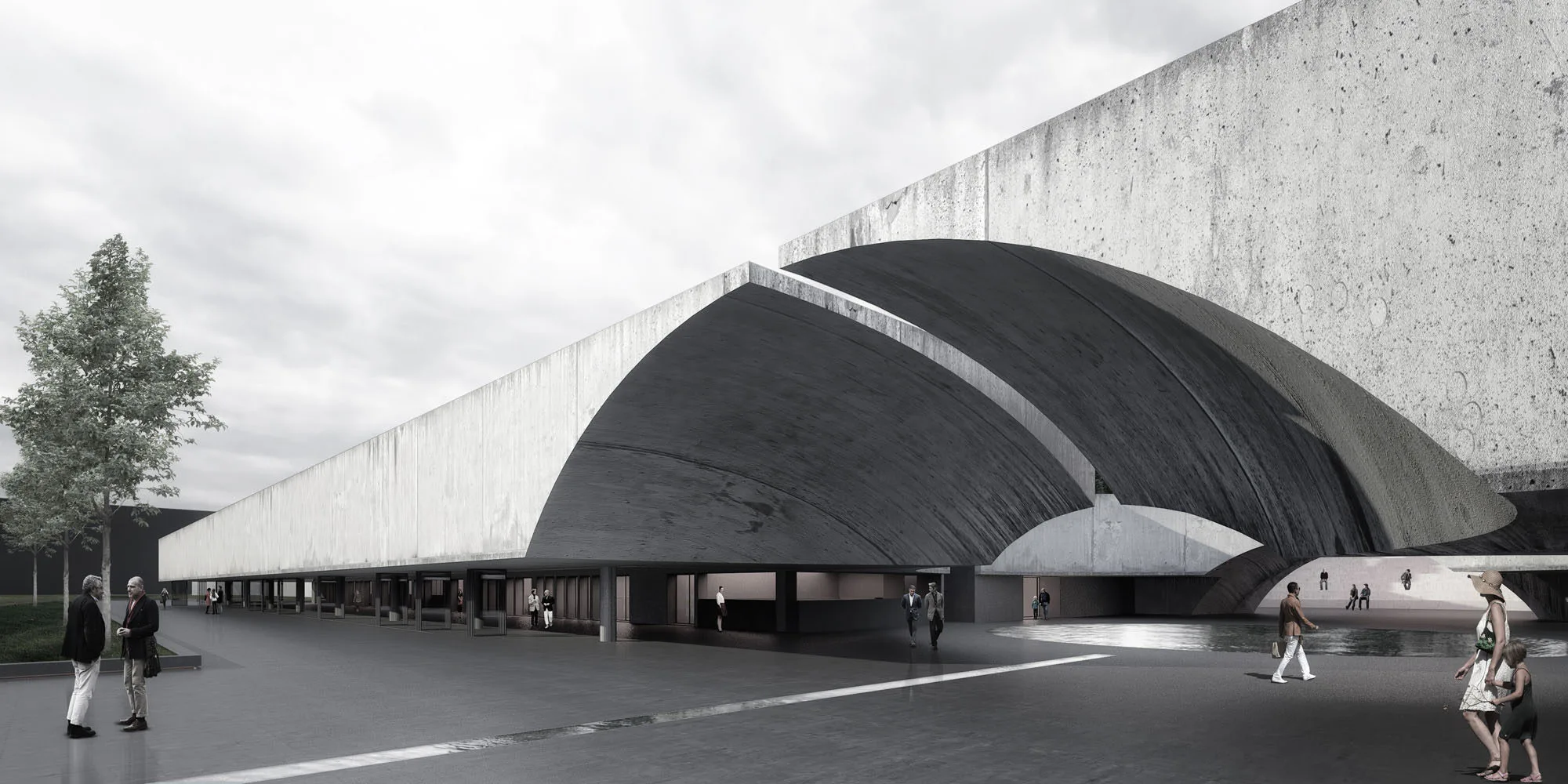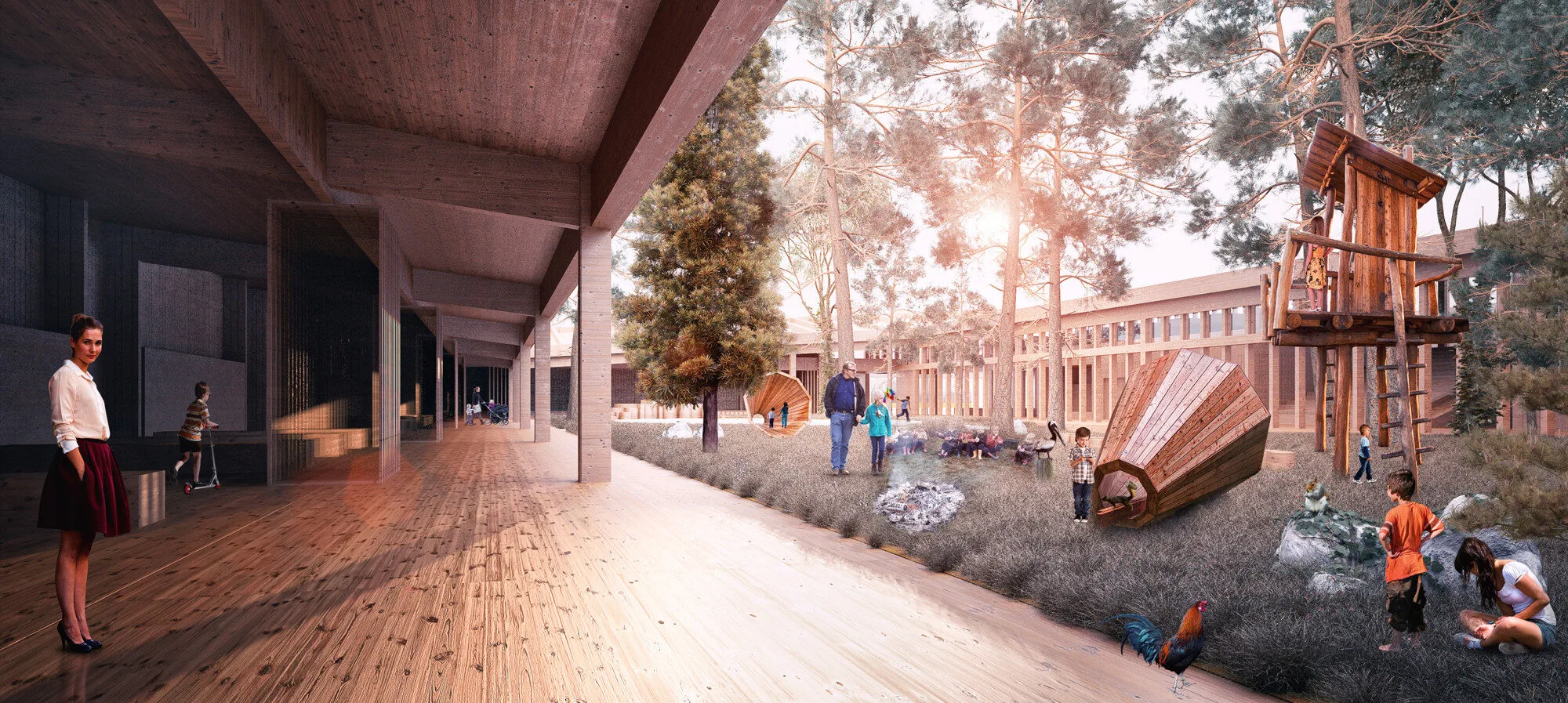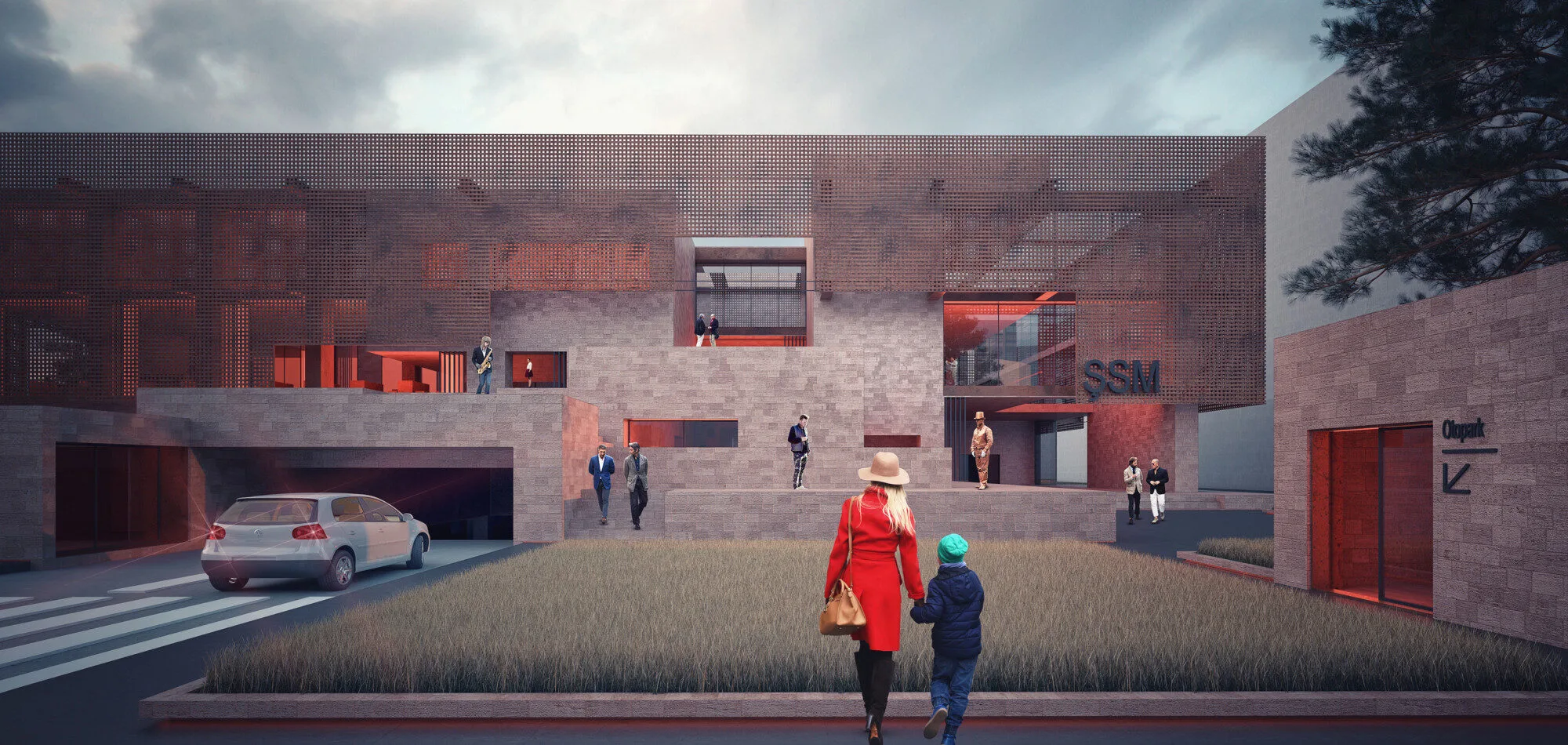
Gaziantep Sehitkamil Art Center
Sehitkamil Art Center
The site of the "Şehitkamil Municipality Art Center National Architectural Ideas Project Competition" is located within the boundaries of the Şehitkamil district in Gaziantep, along an axis that connects 36004 and 36003 streets to the north. This north-south axis within the city center serves as a distinguished promenade, seamlessly linking the dense commercial city life in the north with green landscape elements in the south. It is characterized by an easily navigable interaction between vehicular traffic and pedestrian use. Bordered to the west by Nişantaşı Street, which embodies a boutique shopping culture, and to the east by the metropolitan municipality’s service building, the design area is also home to an underground parking facility, functioning to accommodate the surrounding attraction points. This role is further supported by large public venues, such as the city stadium and a shopping center, located within walking distance of the site.
Gaziantep Sehitkamil Art Center
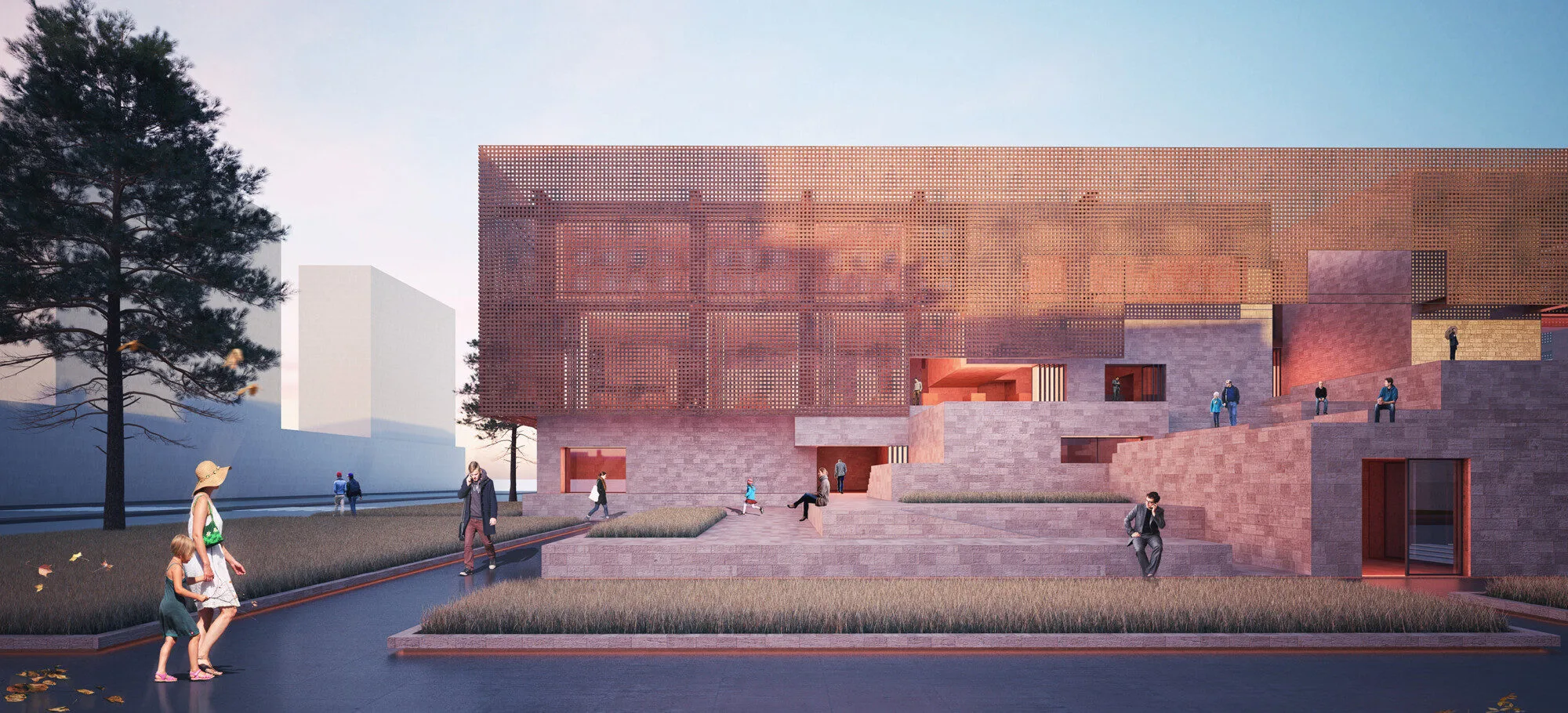
Context
The design area is situated at the intersection of significant vehicular and pedestrian routes, with functions that cater to intense pedestrian traffic, including a Cultural Center, a Multi-purpose Auditorium, a Library, and Workshops. In this context, the primary design objectives are to create environments that facilitate urban use in open, semi-open, and closed spaces, enable socialization on different levels, and generate alternative public squares in open and semi-open formats.
The program, as outlined in the Needs Statement, entails a diverse range of users and usage periods. The proposed architectural solution seeks to organize these diverse needs into a unified interface, utilizing multiple layers and surfaces. Another key design objective is to create an interactive environment that fosters social life and sustainable urban dynamics through a multi-layered platform. The Şehitkamil Municipality Art Center, therefore, is designed not merely for performing arts but to also harness the potential of surrounding public structures, offering a permeable and flexible space for urban users to socialize. It is characterized by an organic architectural approach, providing sustainable usability throughout the day and responding to user needs without interruption.
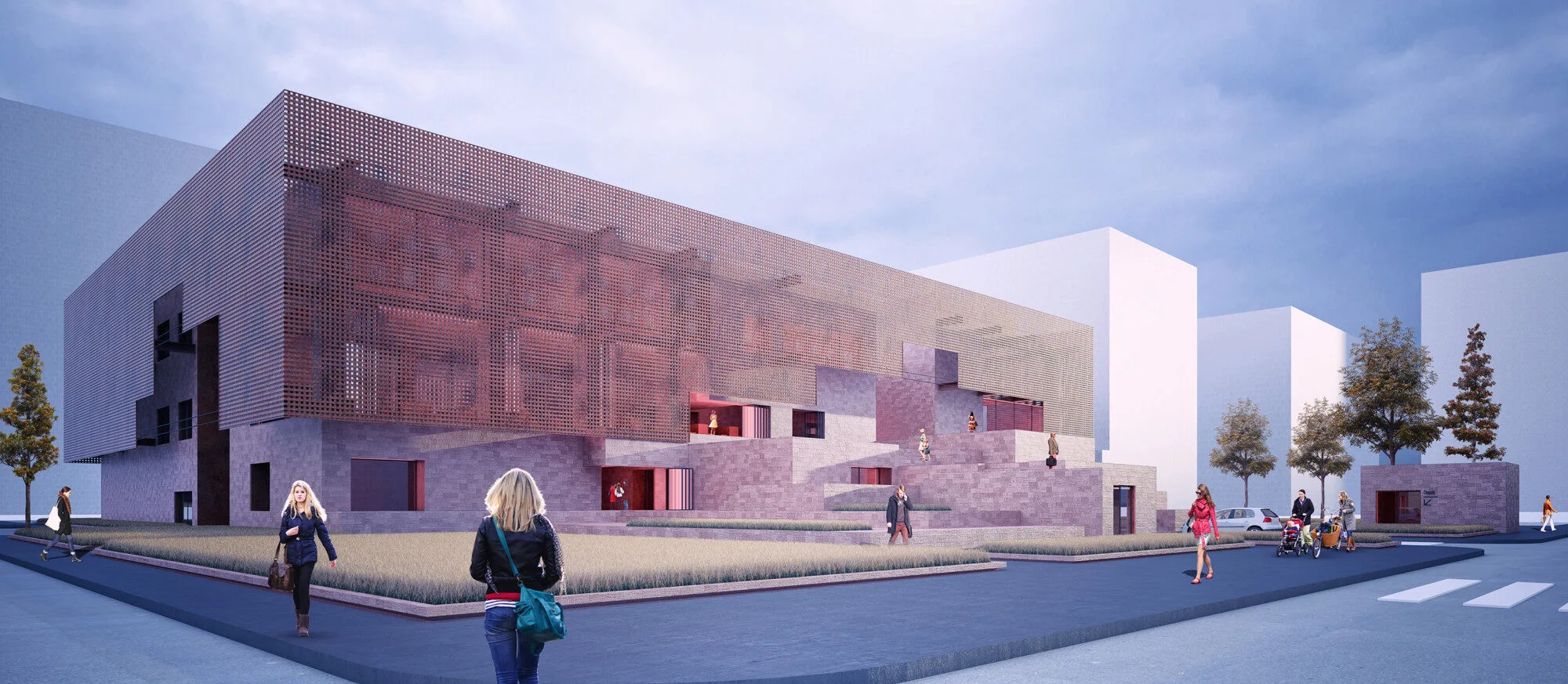

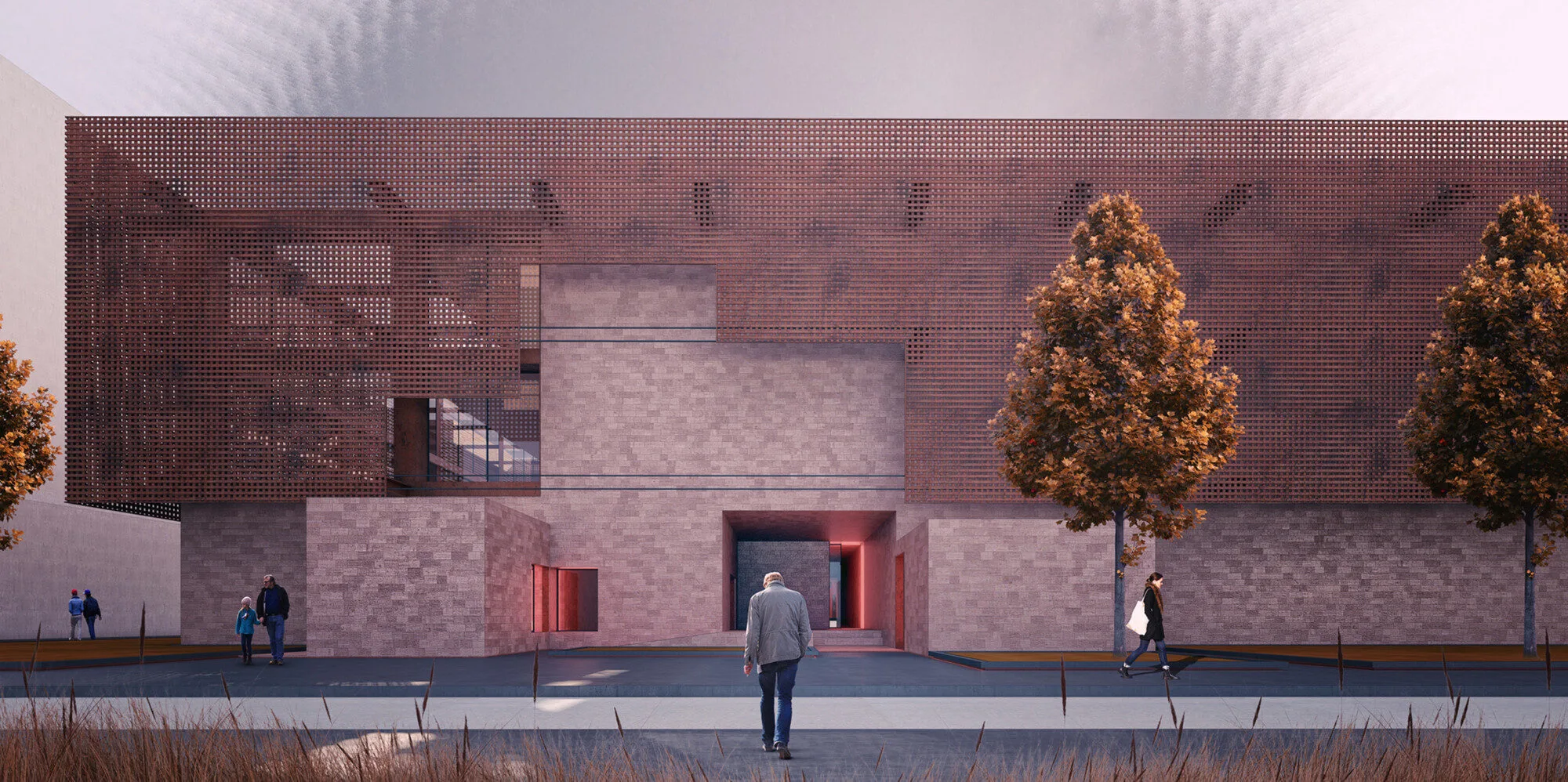
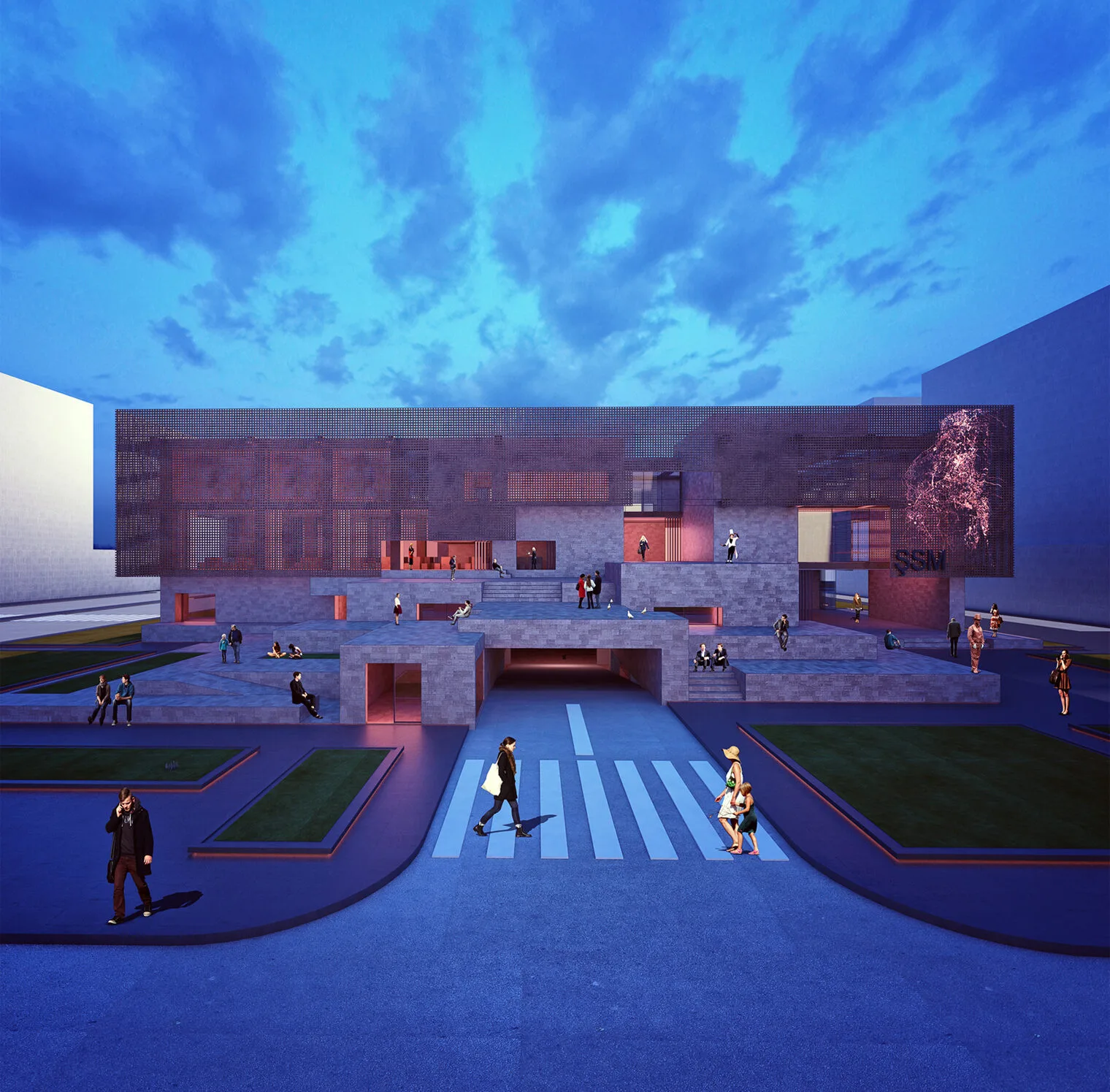
Moreover, the design proposal for the Şehitkamil Municipality Art Center draws from the city’s folkloric heritage and aims to complement the "Cultural Route" that extends from the metropolitan municipality building, intersecting key pedestrian promenades and the ancient city ruins (Antep Castle, Zeugma, etc.). This urban ensemble, which is readable in terms of tradition, folklore, and urban life, becomes a dual design input: first, integrating the new design with the city's unique identity, and second, ensuring cohesion between different intervention areas in terms of approach and architectural language. This design approach ensures the preservation of environmental quality while introducing a new, coherent image for the structure. Therefore, the design approach is rooted in a thorough urban reading that respects the historical texture and local characteristics of the area. The "Hayat" spaces—significant in Anatolian culture as meeting points for individuals and communities and as connectors between spaces—become a suitable metaphor for these layered spaces.
Another focal point of the design is the parking structure, which will continue to serve its primary function post-competition. The recreational interventions, such as the rooftop terraces opened for public use, continue in structural form with the building’s setback from the public band and the vertical layering of different levels. The design aims to preserve the rational relationship between the distinct typologies of the structures while keeping alive both the perception of an underground parking facility and the cultural focus within the urban memory.
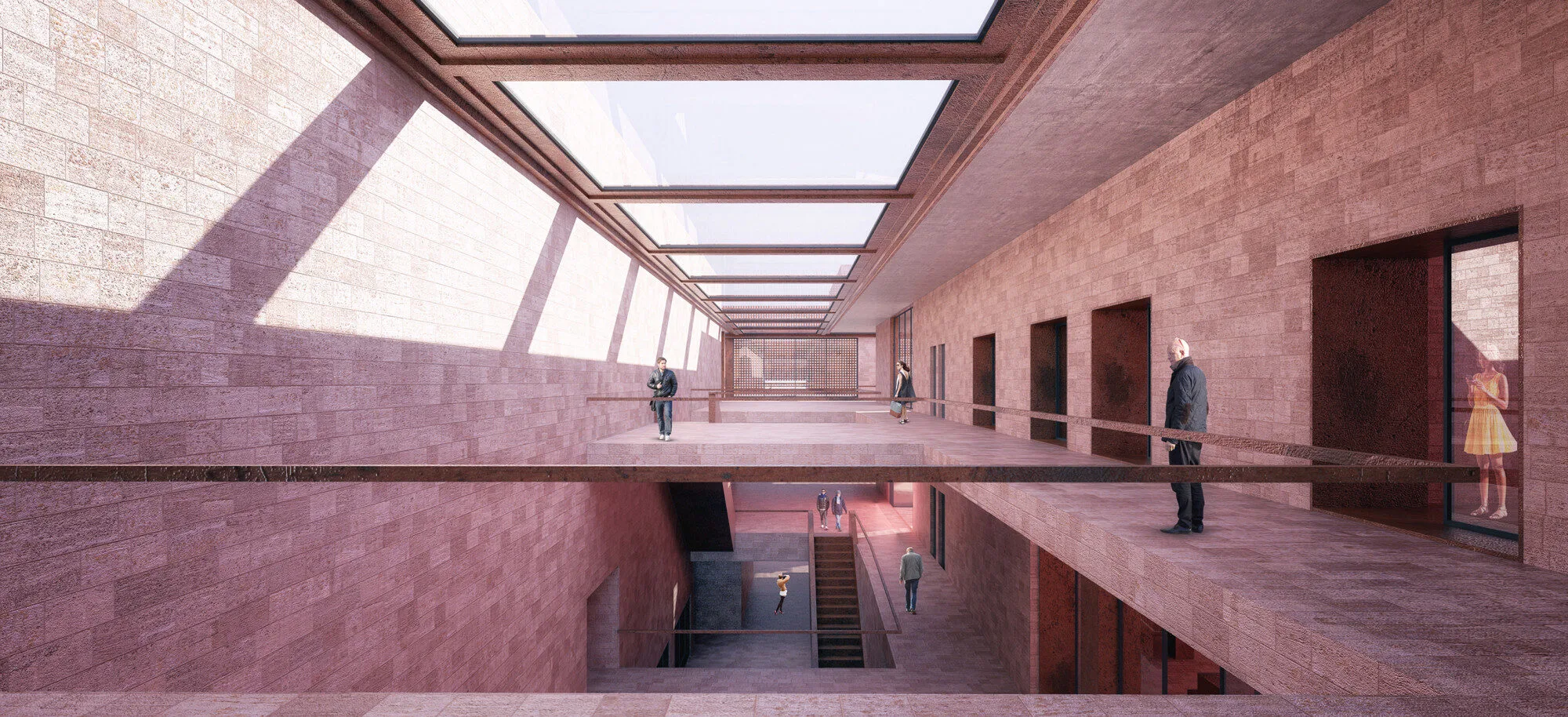
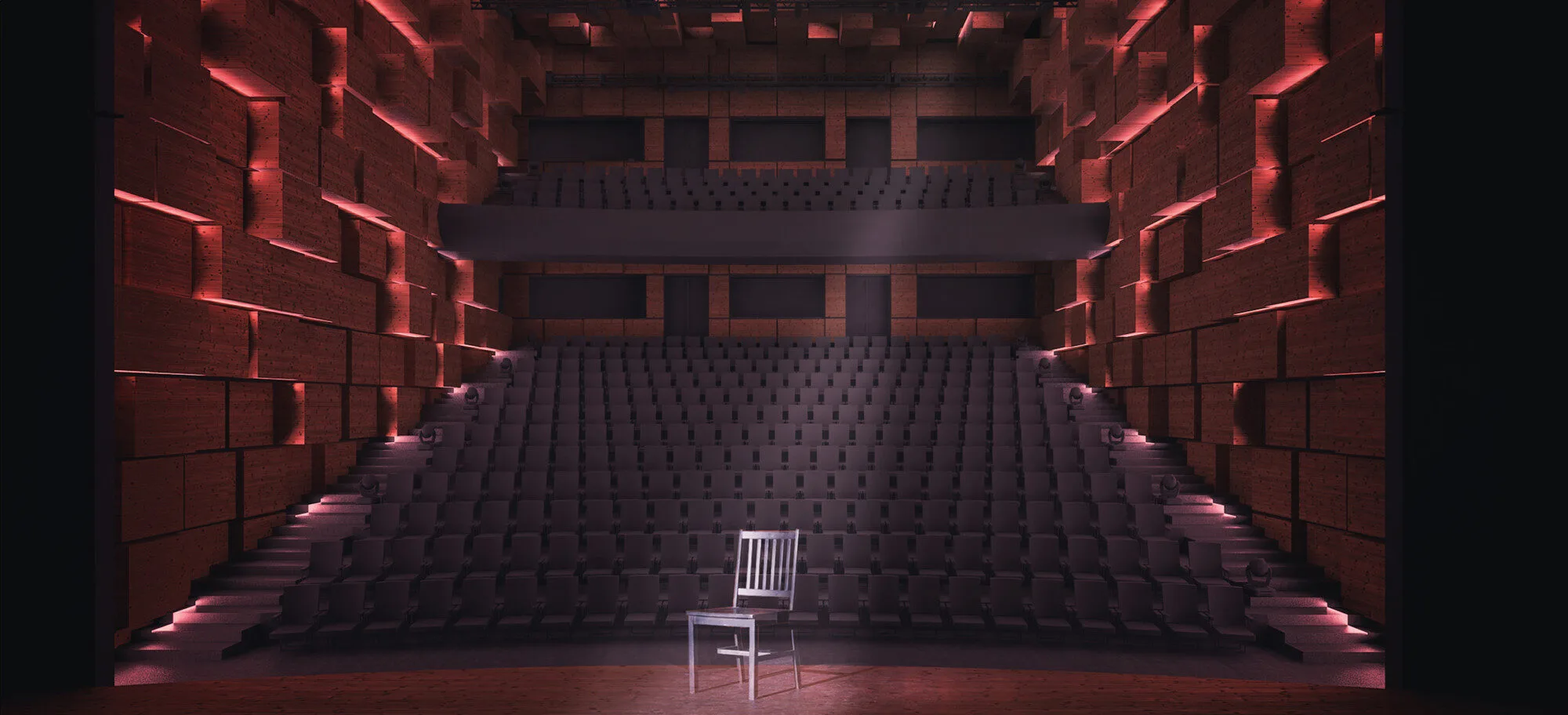
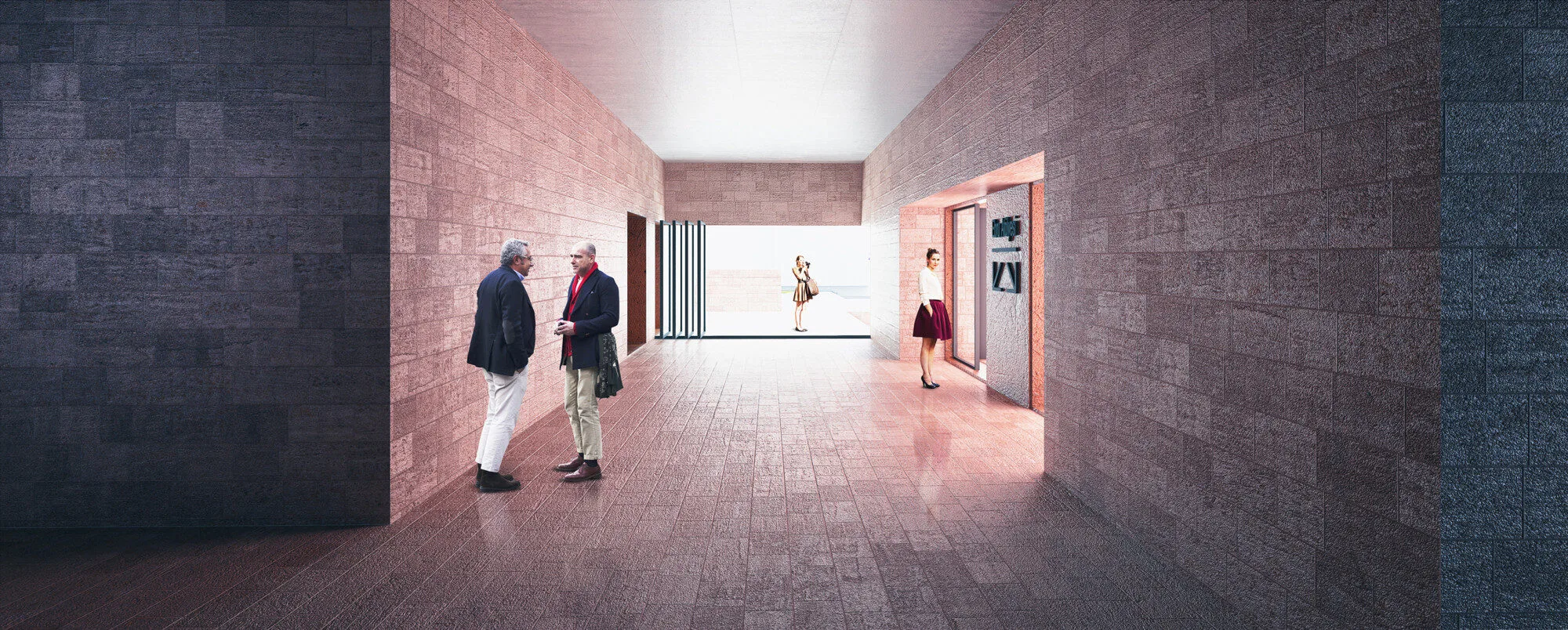
Design
In the nearby urban scale, close to medium and high-density commercial areas, the ability to use public spaces across different levels, and the provision of both indoor and outdoor spaces that respond to daily urban activities, are key design markers. The project is designed to cater to users of diverse profiles, with different purposes, ensuring that the design's layers (Hayat spaces) distribute density homogeneously across the site. Due to the existing parking structure, vertical program placement was impossible; however, the design maintains a human-scale proportion, which is reflected in the architectural language.
On the ground level, the "Visual Arts Workshops," "Library and Administrative Units," and "Rehearsal Rooms" are organized to be connected through various interface planes. In this way, the "Theater Department" can also benefit from the support facilities of the "Multi-purpose Auditorium." Vertical circulation leading to the "Multi-purpose Auditorium" is camouflaged within these layered spaces, and some layers accommodate enclosed spaces. The "Multi-purpose Auditorium," designed with a balcony typology, allows for public and protocol access from various levels. Meanwhile, the most significant social interaction spaces—dining and refreshment units—are distributed across multiple levels (ground and first floors). The foyer of the "Multi-purpose Auditorium," positioned at the final layer, is the broadest platform due to its potential for visual vistas and its capacity to host large crowds. Surrounding this public core, technical and service units ensure user ergonomics and functionality. The "Music Practice Rooms" are situated on the uppermost level to prevent direct interaction between different functions and user groups.
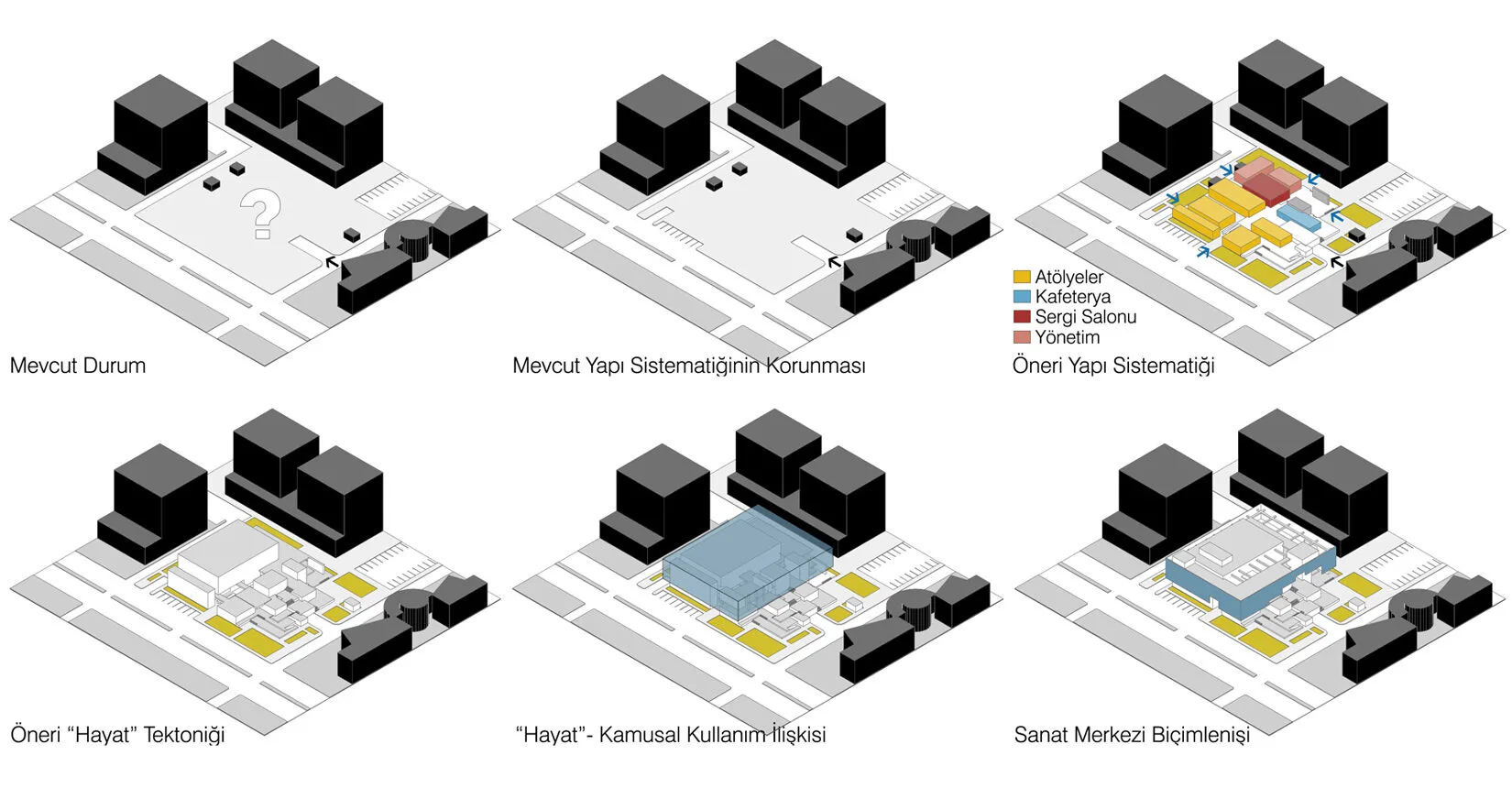
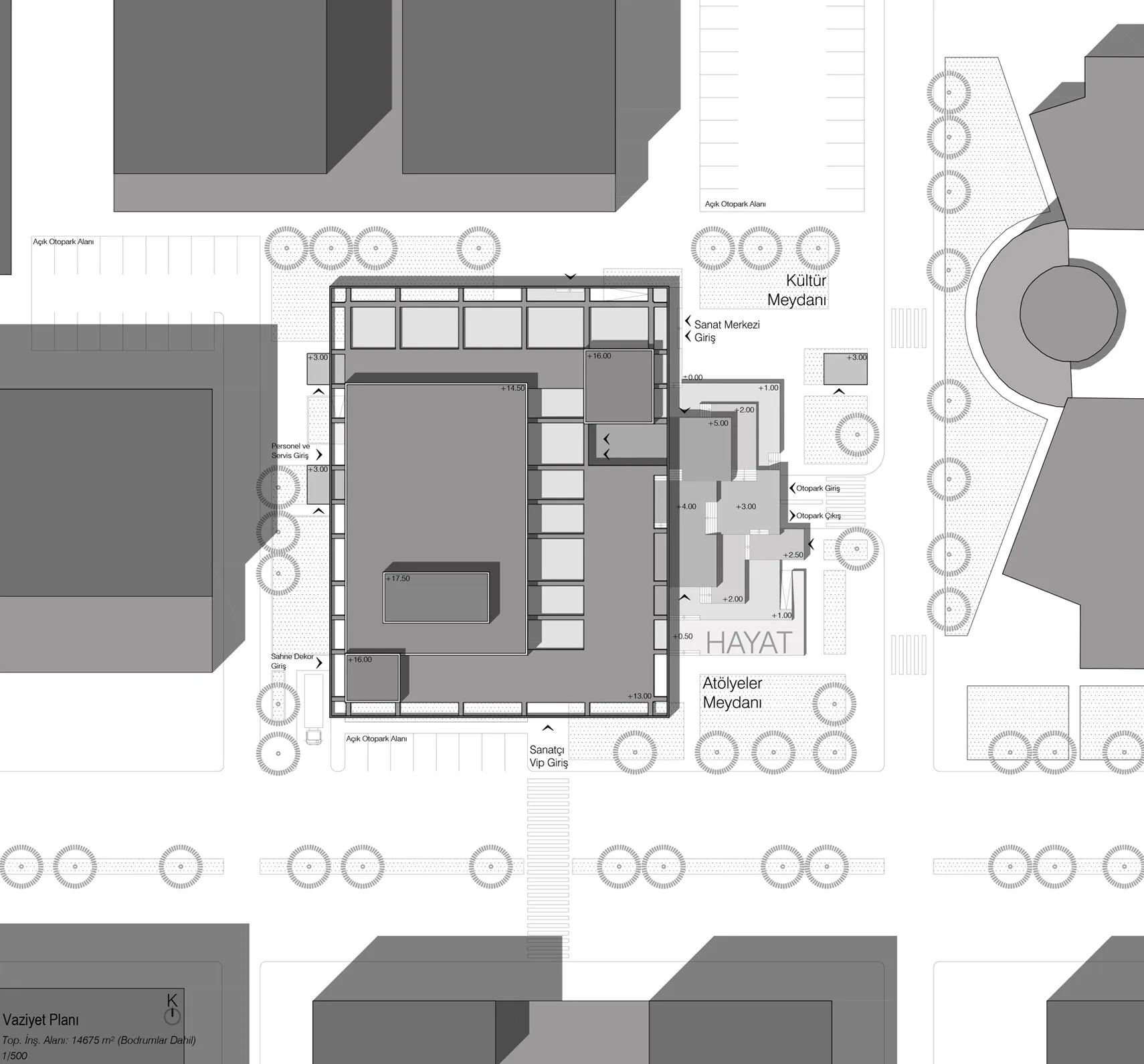
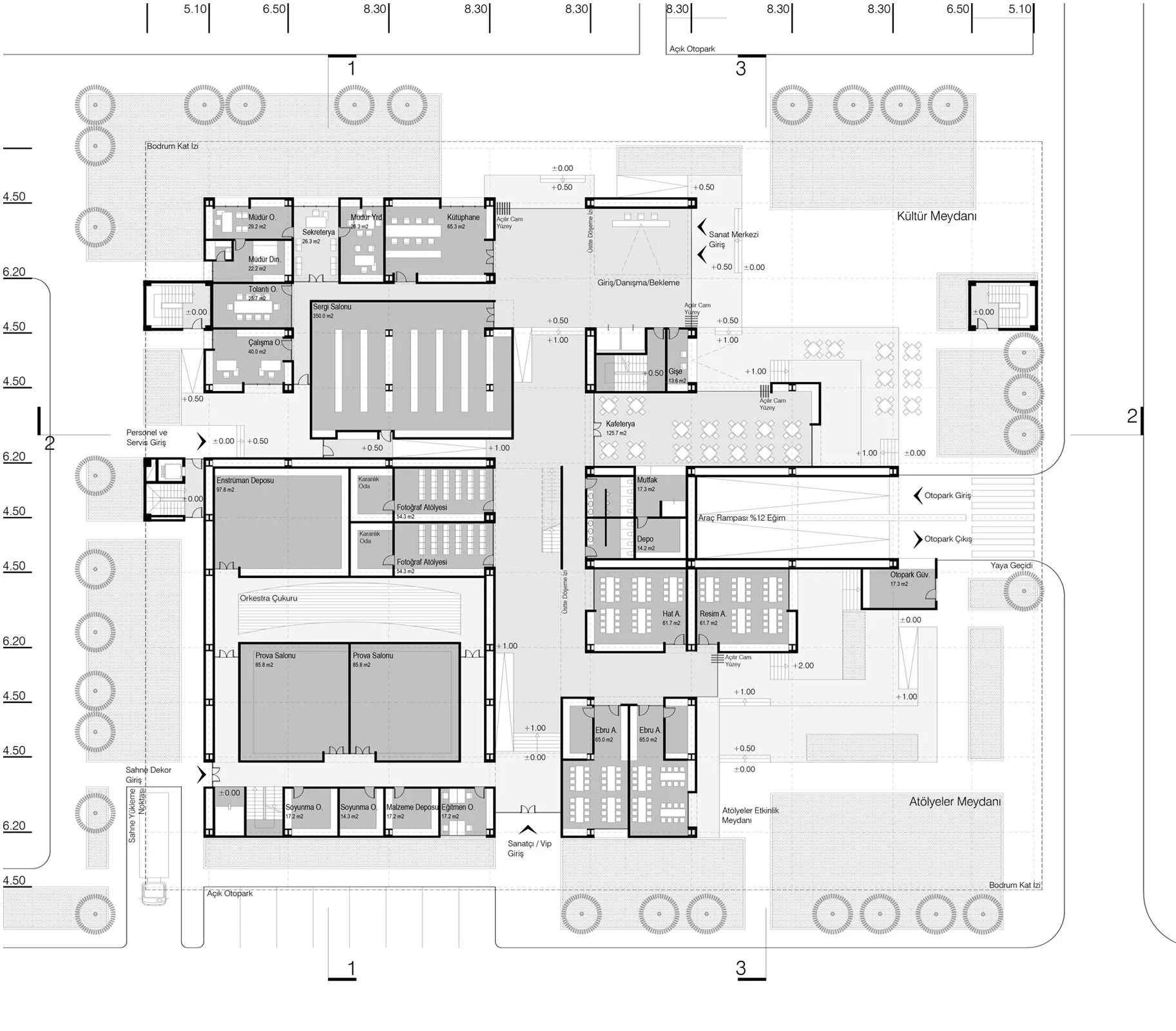
The solid façade is clad in "Topak Stone," a locally sourced material from Gaziantep, known for its durability and commonly used in monumental structures, bridges, and arches. The semi-transparent façade, which organizes all units under a single roof, employs a metal mesh material that prevents heat accumulation while providing shading against direct sunlight.
In summary, the design creates a public space that serves not only its primary function but also as a socialization tool for urban users. It presents an alternative focal point in the city with sustainable, flexible indoor and outdoor spaces, layered across different levels, all while maintaining a human scale.
