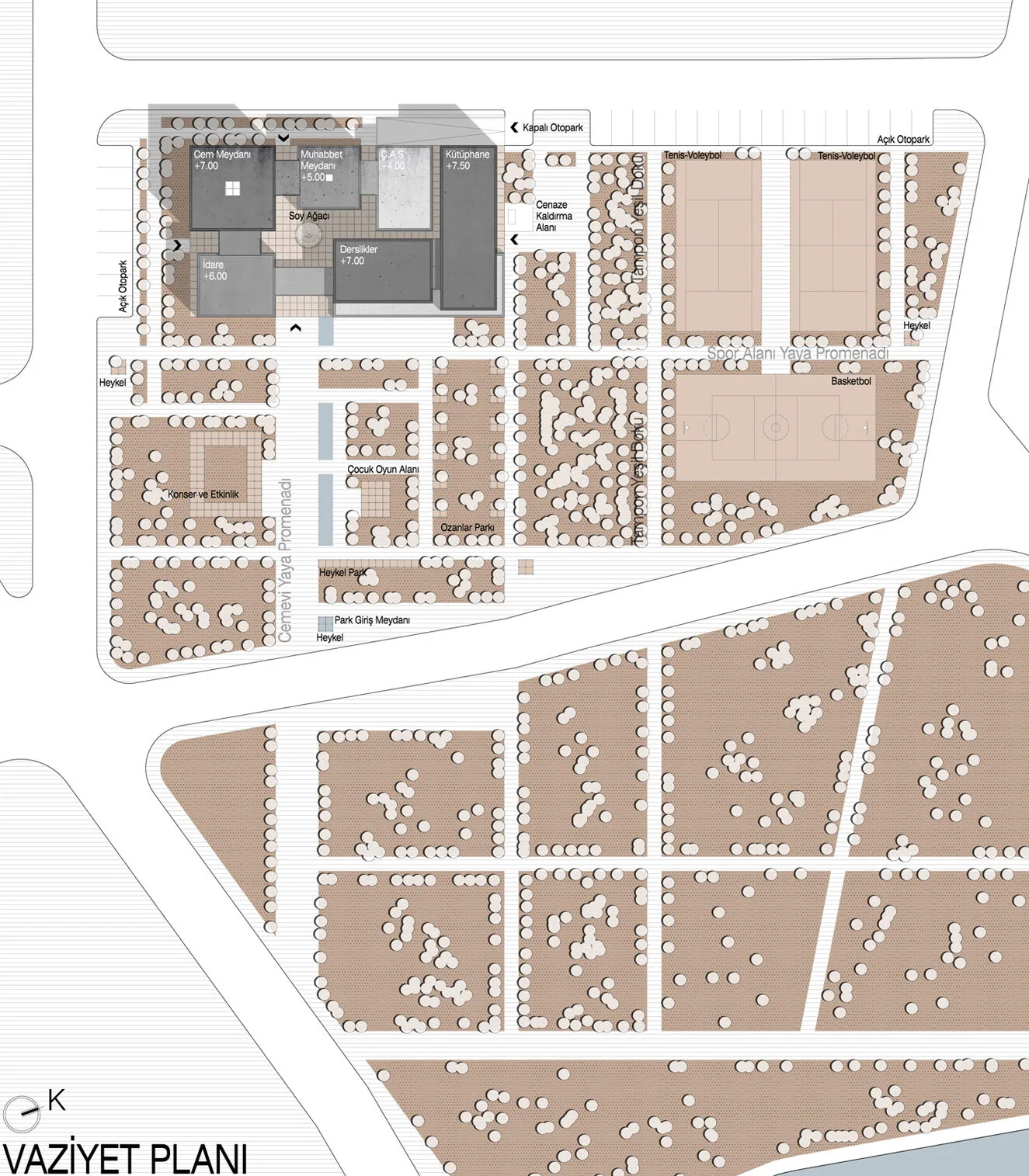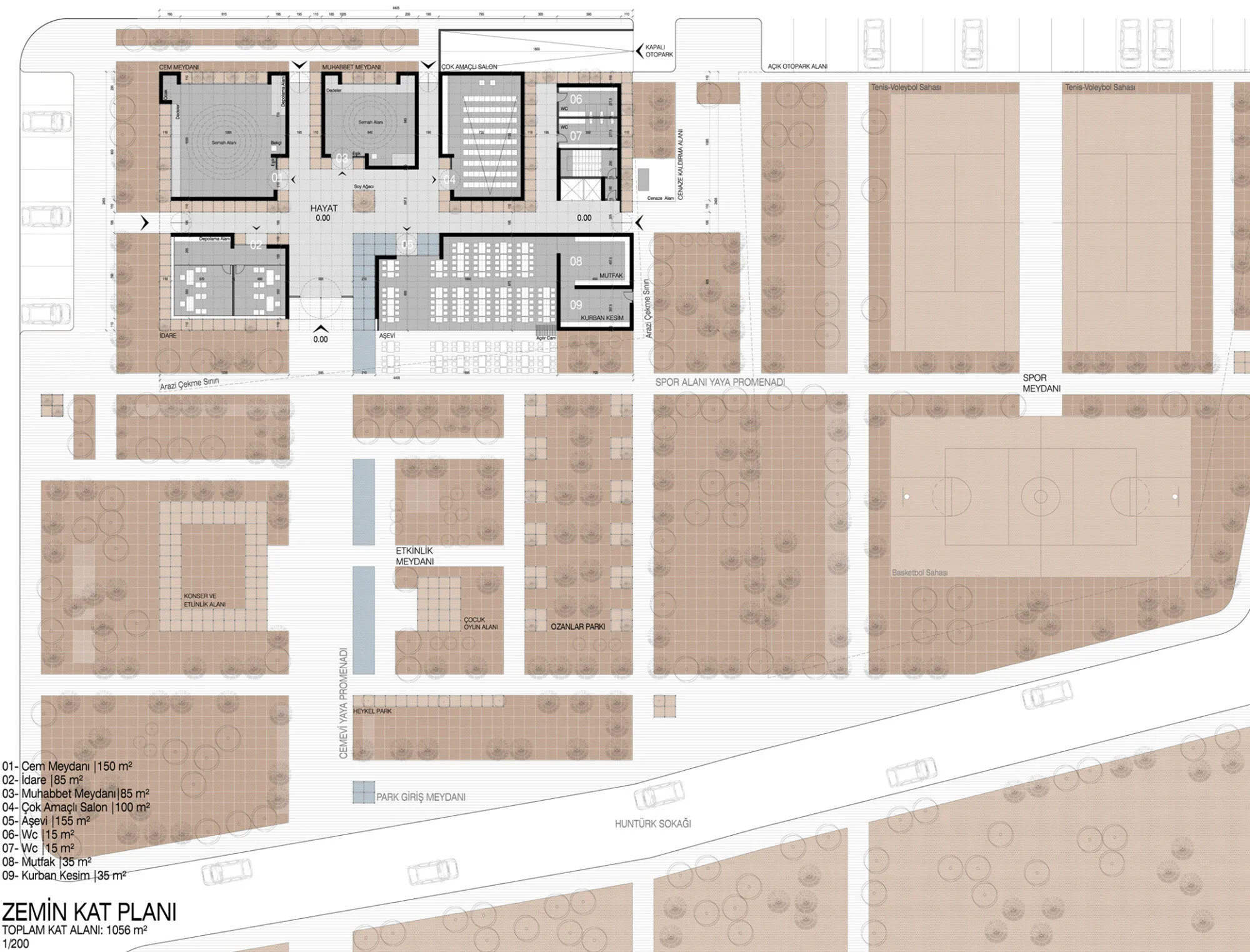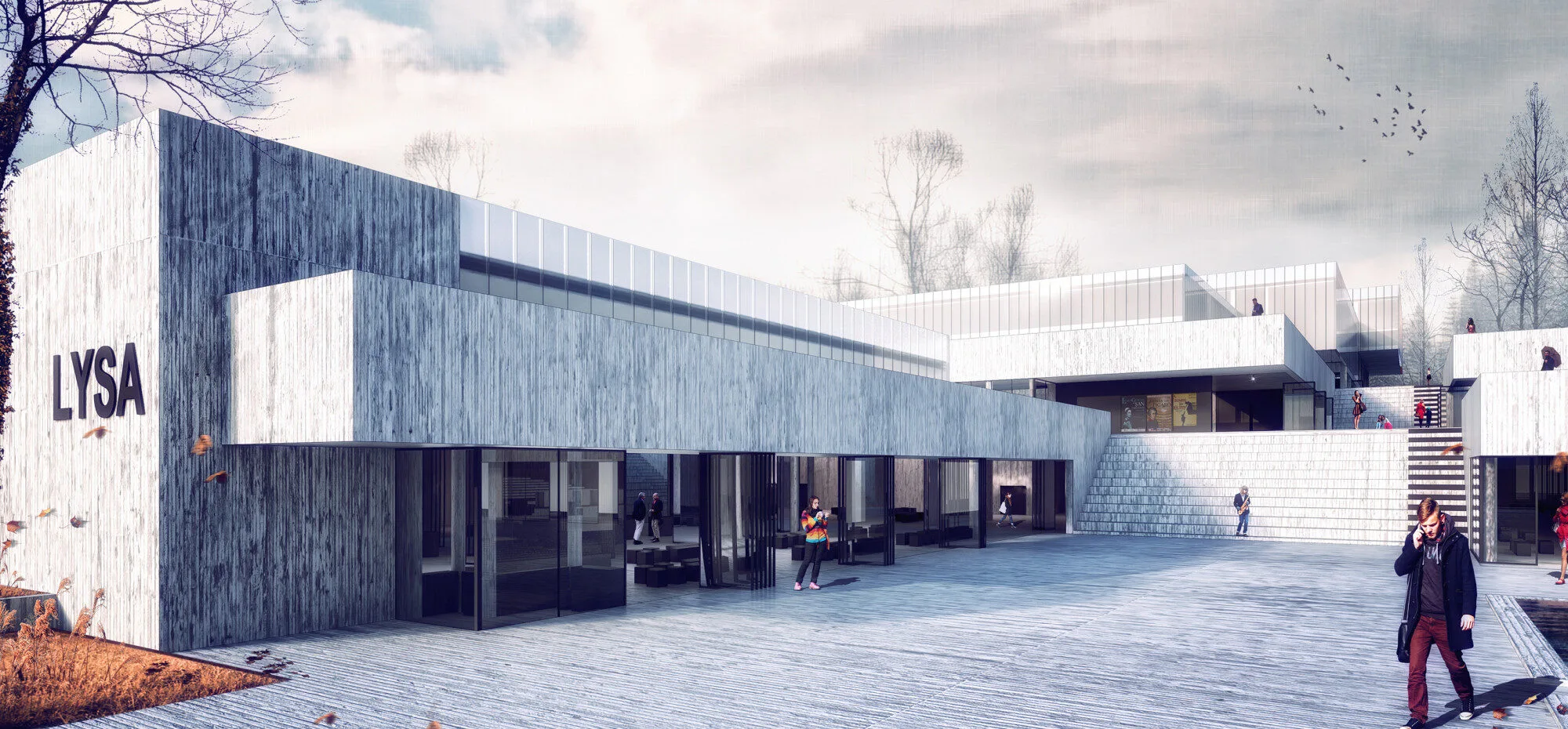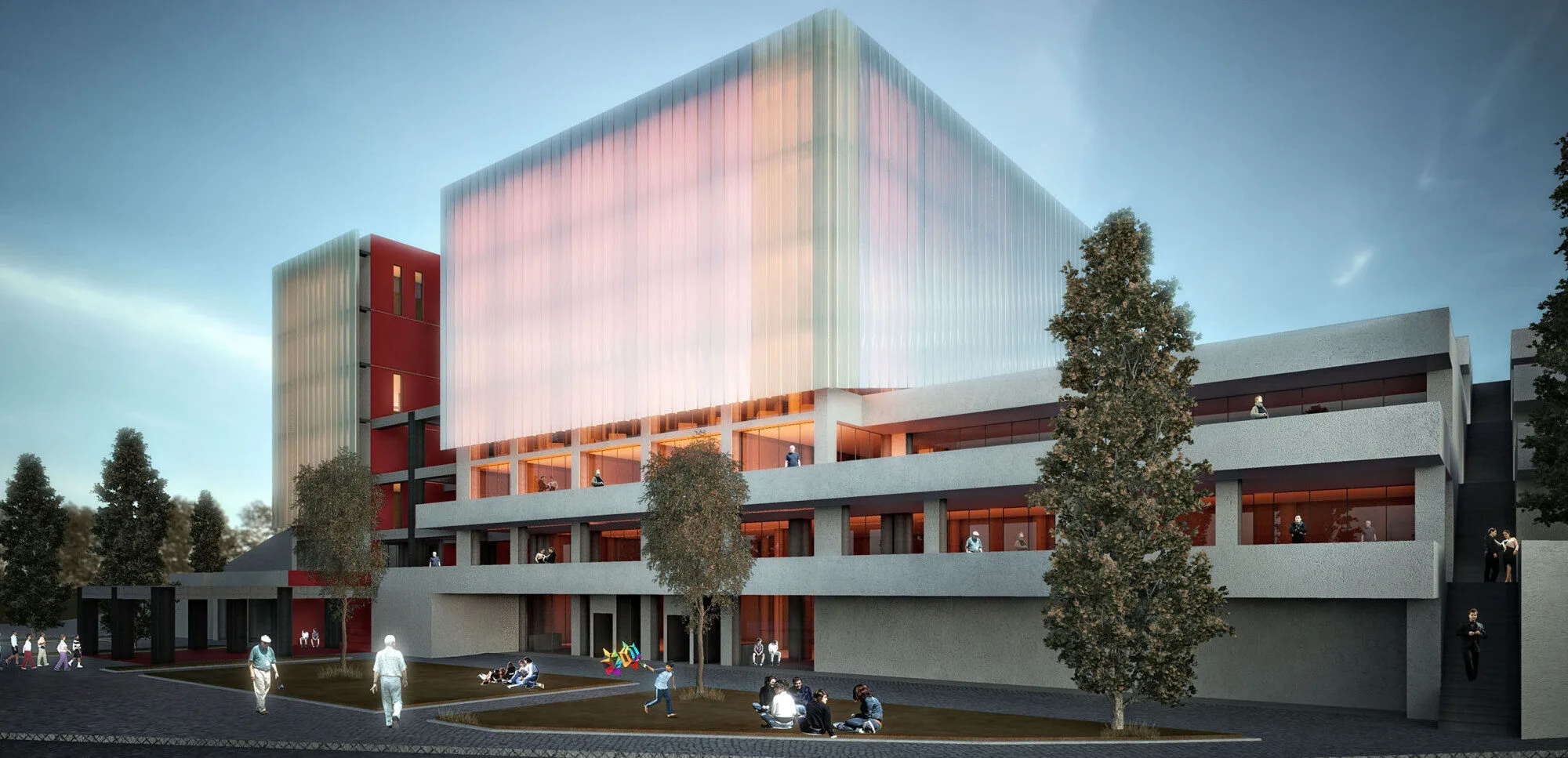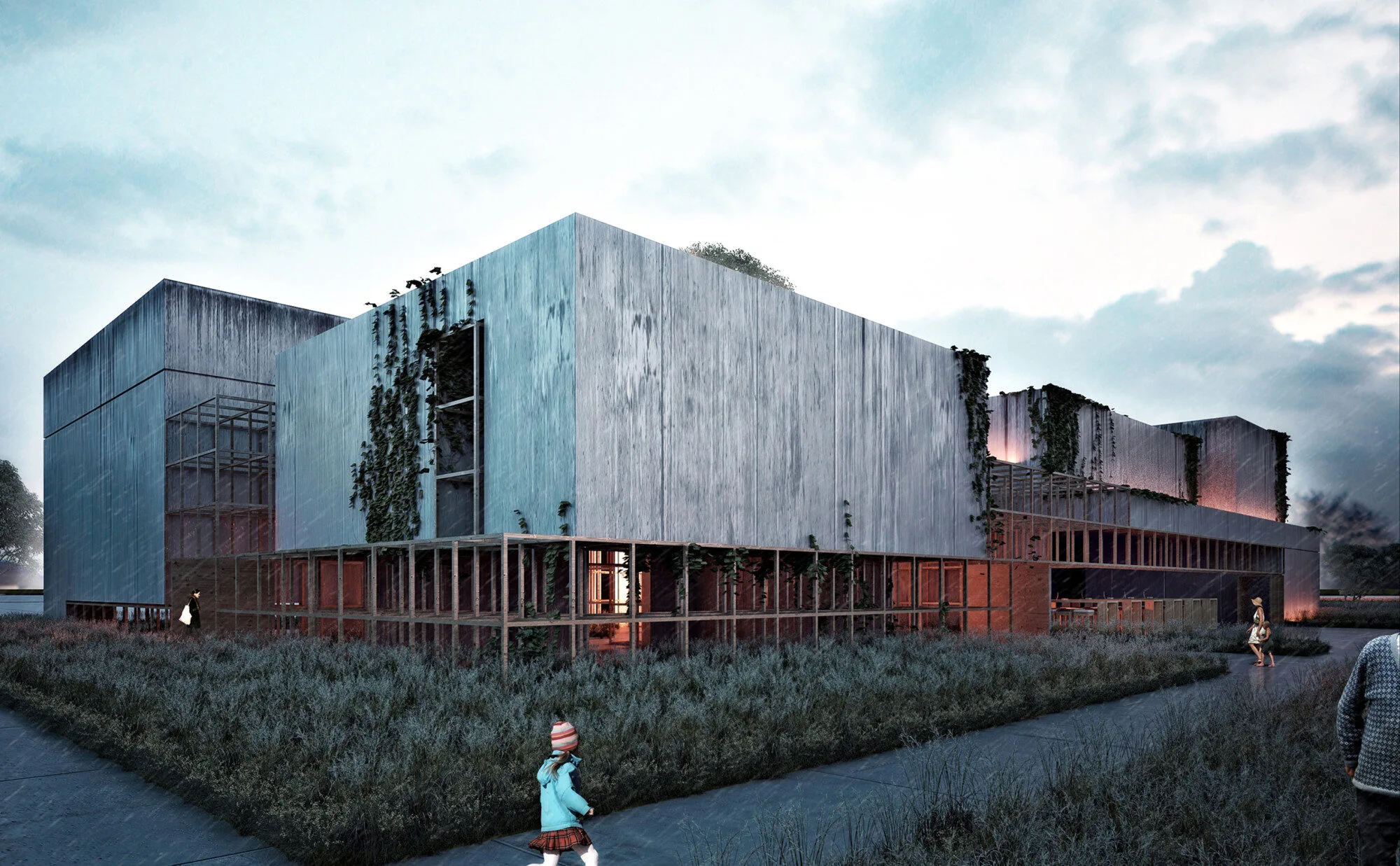
Beylikduzu Cultural Center
Beylikduzu Cultural Center
The Alevi belief system is characterized by its emphasis on tolerance, inclusivity, and a profound love for nature and humanity. This belief system, often understated, embodies a communal spirit that fosters sharing and social connections, all approached with a remarkable humility. At its core, the Alevi faith prioritizes essence over form, necessitating a rejection of ostentatious worship spaces that might be perceived from distant shores. The initial phase of the formal evolution of Alevi worship architecture inevitably revolves around simplicity, harmony with the local context, and a systematic organization dictated by nature. Thus, it is crucial that the typology of the Alevi worship house integrates seamlessly with the foundational tenets of this belief system, forming the main element of architectural approach.
Beylikduzu Cultural Center
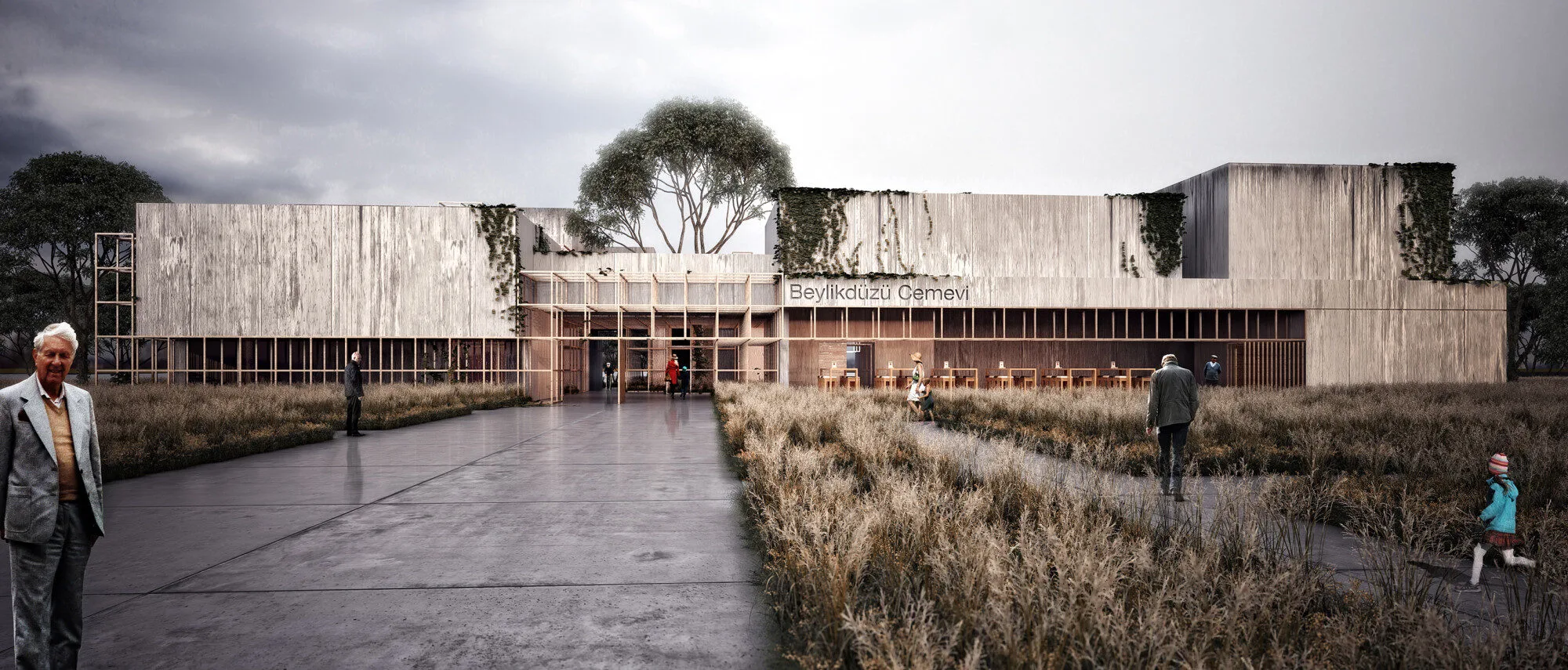
Location
The competition site is situated on the soft slopes bordering a valley in the developing southern region of Beylikdüzü, envisioned by the municipality as a recreational corridor. The character of emerging urban areas, evident in many parts of the country, is also apparent in this region. The competition encompasses a park, outdoor sports facilities, and a cemevi, each serving distinct yet flexible functions in accordance with the architectural program. These diverse functions and flexible uses attract varying user profiles at different times, prompting the proposed architectural solution to emphasize the coexistence of these distinctions. This design aims to create an interactive environment for users with diverse purposes on the site.
Spatial Formation
The park, located on the same plot as the cemevi, symbolizes the main image of the architectural ensemble. The boundaries between the cemevi's interior and the surrounding exterior have been dissolved, facilitating a harmonious integration with the park. Additionally, a central genealogical tree, significant in the configuration of belief, is positioned at the heart of the structure, embodying the essence of life. This central space organizes all functions, including the cem hall, muhabbet area, and the foyer of the multipurpose hall. The cemevi integrates main functions like the cem hall and muhabbet area at ground level, while the kitchen serves as both a connection to life and an interface with the park. On the upper level, more tranquil and isolated spaces such as classrooms and a library are situated.
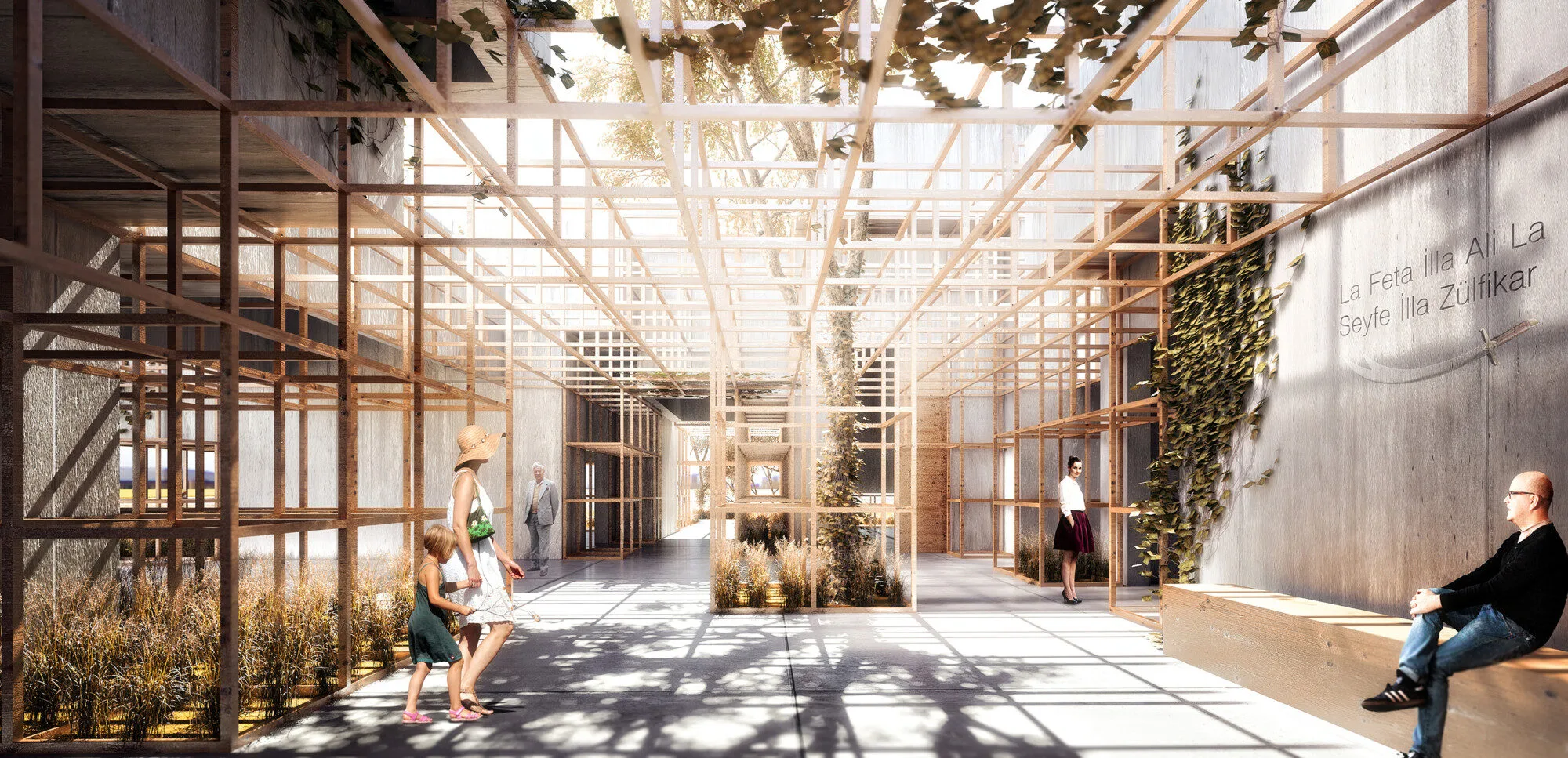
Social Space
This building conceptually embodies a significant symbol within the Alevi faith, with the potential to emerge as one of its most important architectural representations. The symbolic essence of the cemevi has been articulated through an architectural language that harmonizes with nature, particularly in its integration with the adjoining park. The essence of the cemevi's architectural language is defined by a wooden pattern. This pattern, to be developed following the completion of the concrete blocks during construction, is intended to be applied by the local urban community utilizing the cemevi. The realization of the social space concept within the cemevi aims to transform "space" into "place" for the local populace. Built on the idea of shared labor, this structure proposes a model for future cemevis, fostering an environment rich in communal effort.
The wooden pattern, constructed upon a modular base, enables a variety of functions. This simple module may serve as a supportive surface for vegetation or transform into a temporary exhibition space. The module, central to the system, is envisioned as a canopy over the life center, delineating a fictive vertical axis that connects the roof of the cem hall to the ground. It also frames a window that invites greenery indoors while defining the entrance to the cem hall and providing storage space.
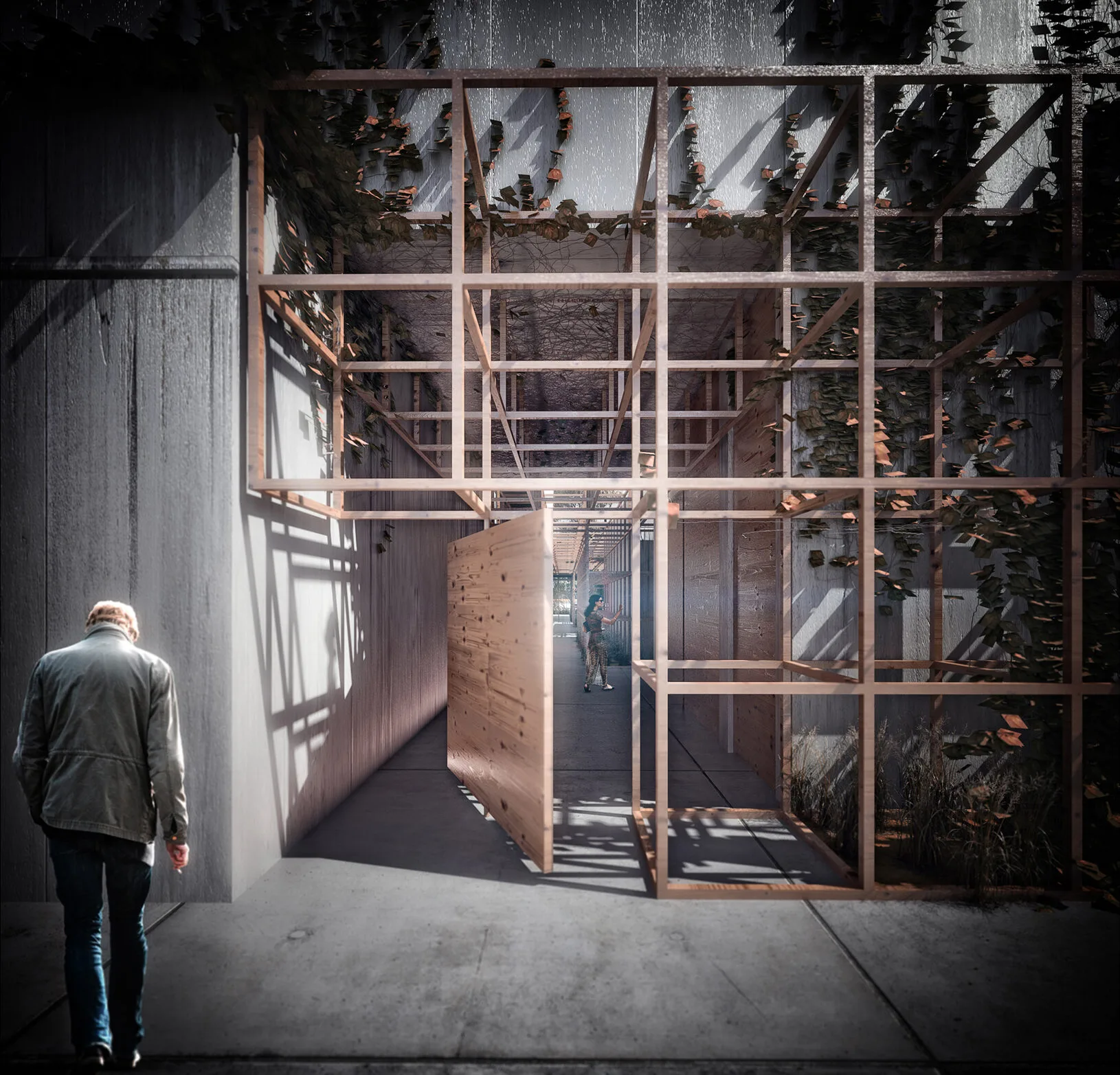
Dynamic Space
The spatial system of the cemevi is founded on principles of flexibility, adaptability, and potential for renewal. This approach rejects the notion of humans dominating nature, instead positing nature as the prevailing force, thus questioning the tension between the structure and its natural environment. The external shell, transformed by the wooden pattern into a supporting surface, is anticipated to evolve over time as vegetation flourishes, enveloping the structure. This evolutionary scenario has been examined from multiple perspectives, emphasizing the concept of a self-sustaining space. To achieve this, solar exposure and orientations have been assessed, aiming to harness energy through solar panels defined on the roof. Additionally, rainwater will be collected from subterranean levels to meet the water requirements of both the building and the surrounding green infrastructure.
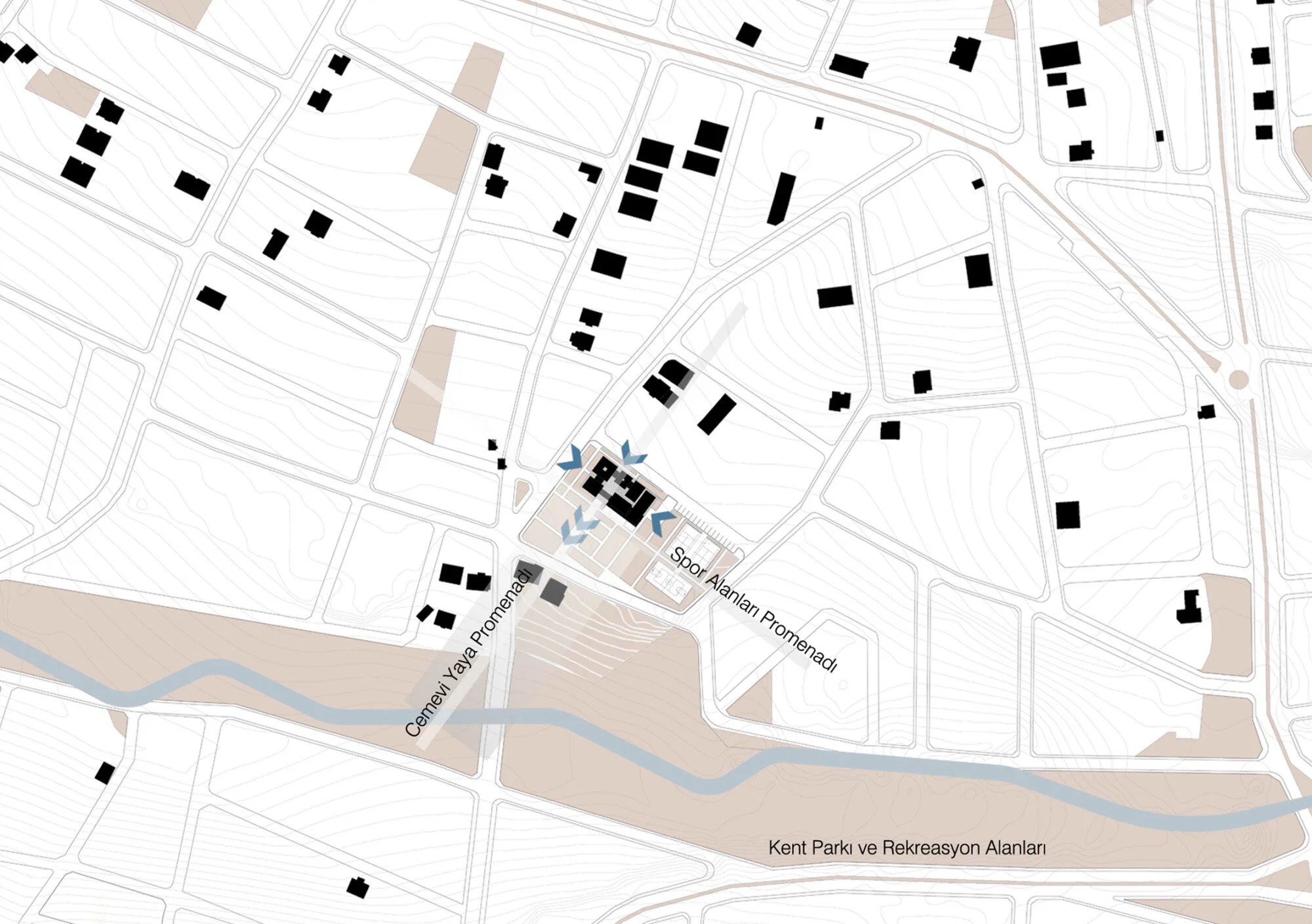
Landscape
The landscaping project for the Beylikdüzü Cemevi and City Park integrates sustainability at every stage of its design. The aim is for the park to become the new green heart of the city. The central idea of the design is to create a cemevi image that seems to dissolve into the park, utilizing landscape patterns that obscure the building within its context. While exploring themes of simplicity, tranquility, and peace, the design incorporates various botanical arrangements intended to create an intriguing and engaging environment. Low shrubs and ground cover plants will be used in arrangements that enhance visual interest without obstructing the surrounding perception.
The selection of paving materials for the park has prioritized those with a solar reflectance index of 29% or lower, with the majority featuring high permeability for rainwater. The greenery intended to envelop the building’s exterior is selected from species known for their resilience, fullness, and capacity for growth.
