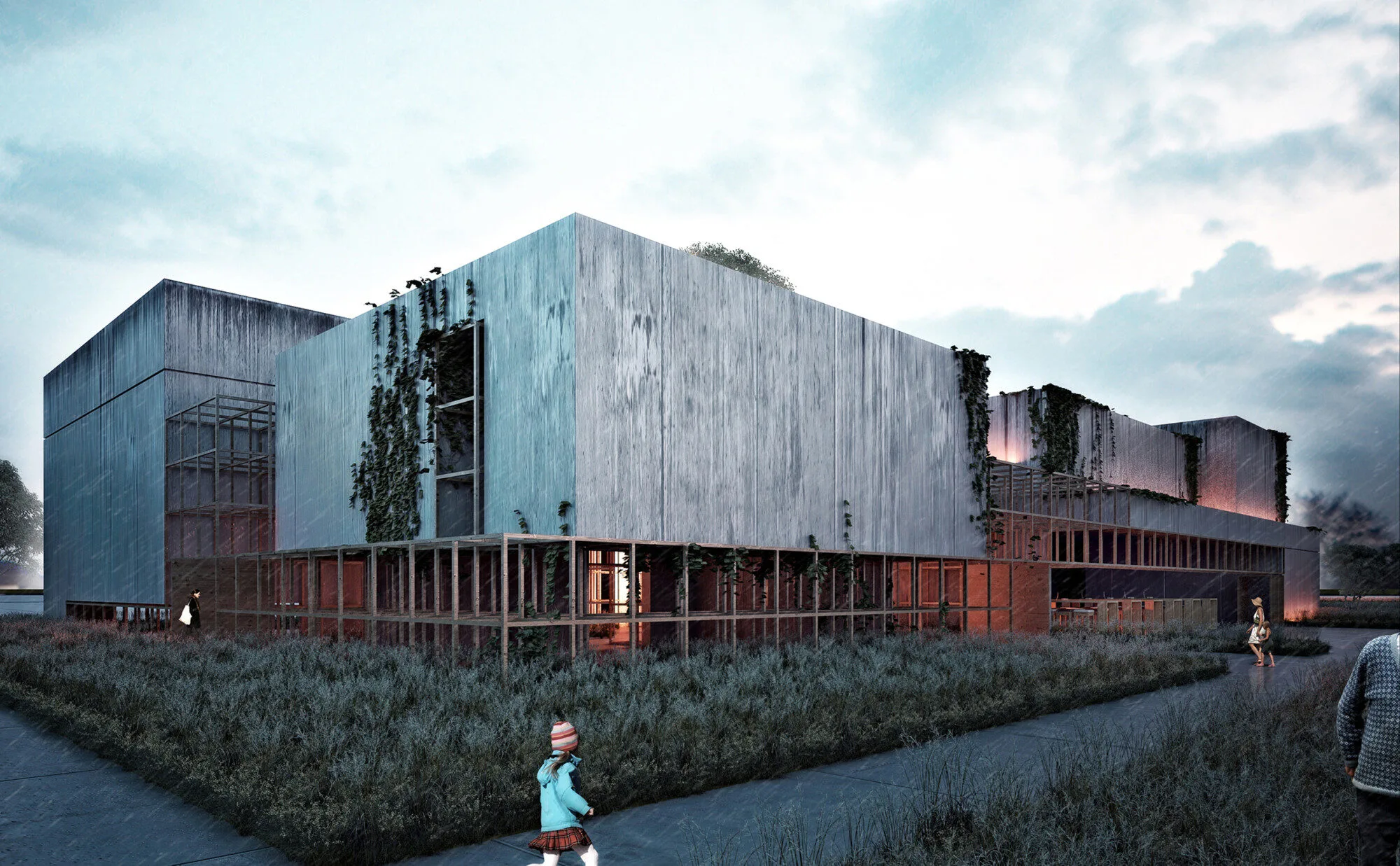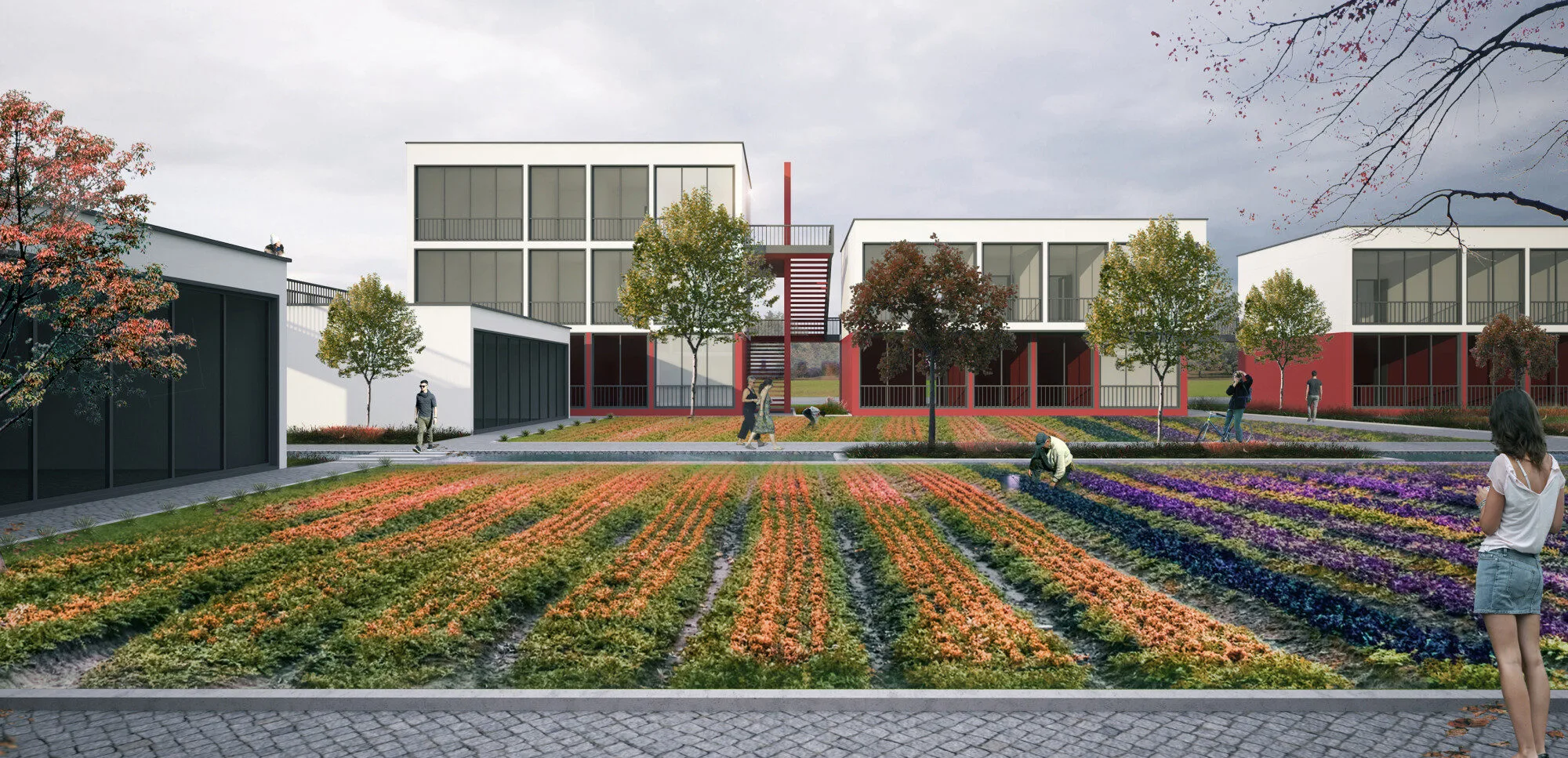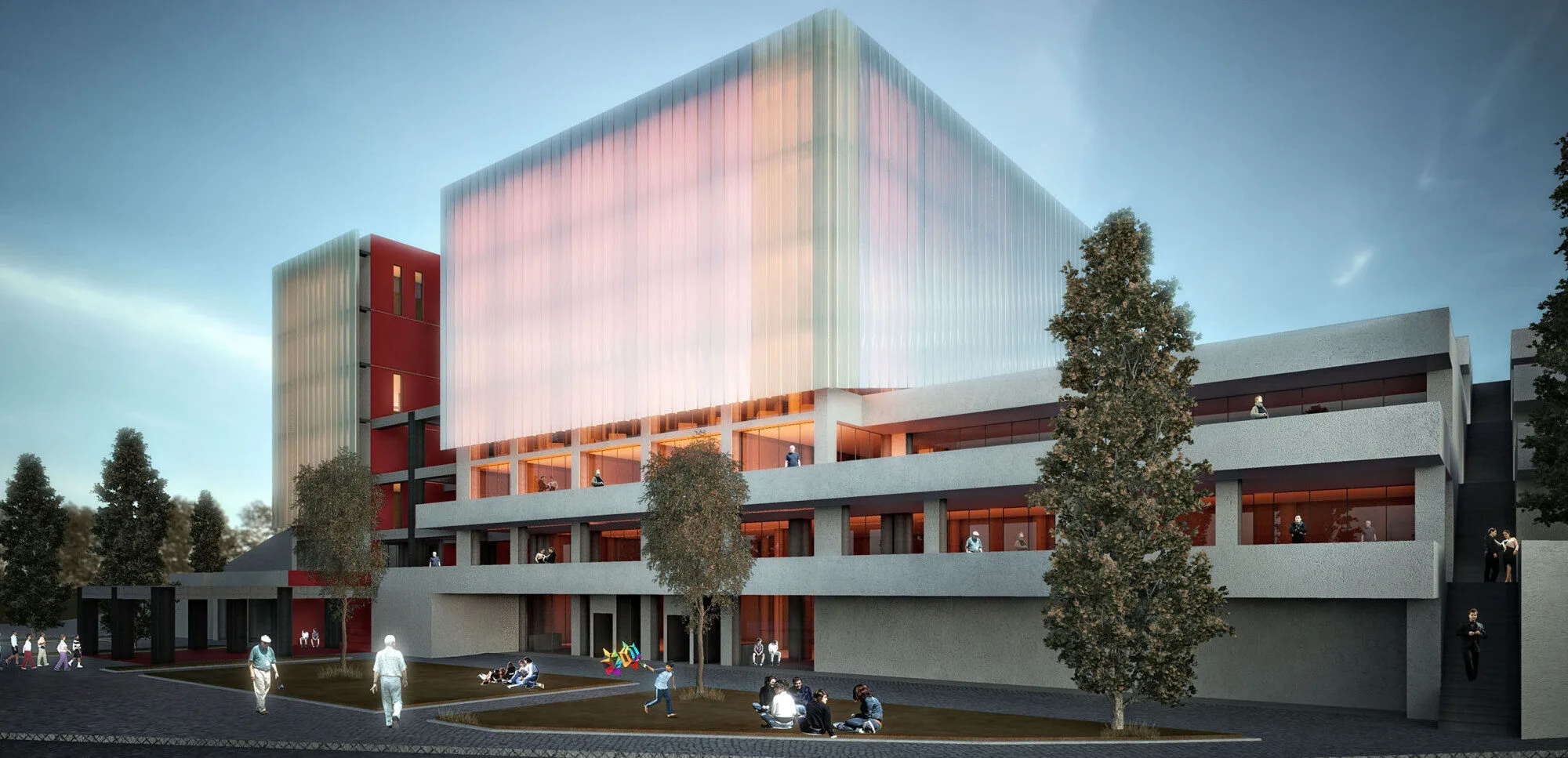
Maltepe Gulsuyu Cultural Center
Maltepe Gulsuyu Cultural Center
Architectural Formation: Exploring Design Problems through Inquiry
In the process of architectural formation, the design problem is examined through a series of inquiries, with architectural decisions shaped in response to these questions.
Maltepe Gulsuyu Cultural Center
1. Evolving Sacred Spaces:
"All sacred spaces related to belief systems shape their forms according to the era they exist in, as a result of natural evolution over time." If the architecture of cemevis (Alevi houses of worship), which historically has not undergone any evolution, had experienced natural evolution like other sacred spaces, what form might it have taken in our contemporary context?
The Alevi faith fundamentally values essence over form. This perspective necessitates a rejection of ostentatious, grand worship spaces that are conspicuous from distant shores. Here, the principle of “four posts and a roof,” which forms the basis of the structural system, becomes clear as the first link in the chain of formal evolution. In a system where humanity is at the core, it is unsurprising that the principle of “four posts and a roof” persists in our contemporary period. The architectural configuration attempts to create a pattern through the repetition of this rational system.
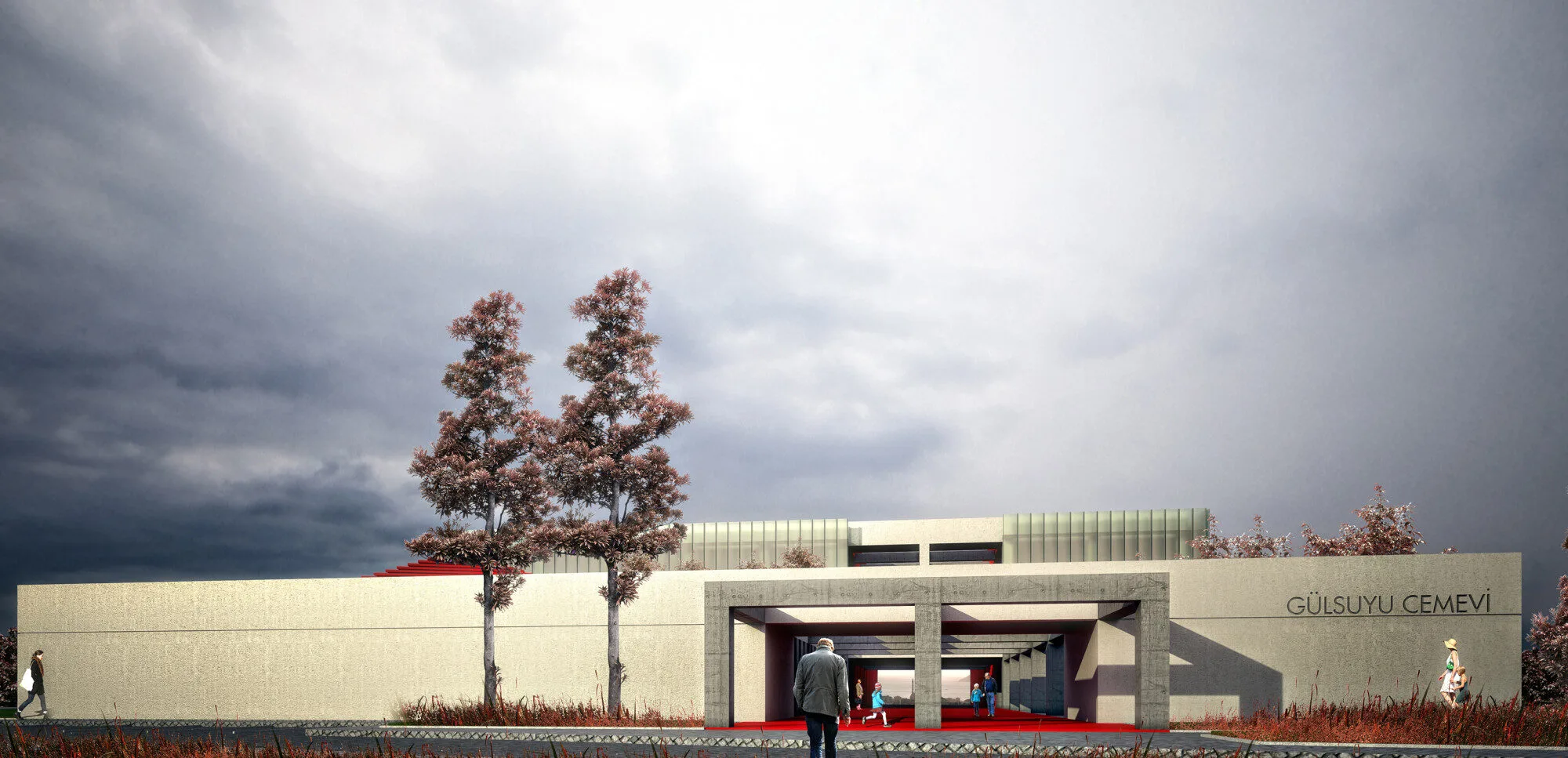
2. Embracing Diversity within Unity:
"Alevi belief is not merely a form of faith; Alevi communities integrate their traditional ways of life with their beliefs. Their worship and beliefs are intertwined with their traditional lifestyles. Due to the diverse nature of traditional lifestyles among Alevi communities, there is a lack of uniformity in form despite a shared essence." Given the Alevi belief system’s deep connection to nature, is it feasible to propose a homogeneous structure independent of the natural environment? Should the main design challenge revolve around proposing a system that replaces uniformity in cemevis with diversity?
"While Aleviism may appear to be a religious institution, Alevi communities live by merging traditional lifestyles with mystical beliefs." In a belief system dominated by thought, inquiry, and science, the spatial configuration of worship spaces must possess the potential for growth and transformation. It is essential for the architectural framework of the Maltepe Cemevi and Cultural Center to offer a systemic proposal by examining existing potentials. The proposed system must possess the adaptability to renew itself based on varying regional contexts. The foundational principle of “four posts and a roof” serves as a flexible structural element for worship spaces in different regions.
3. Integrating Existing Structures:
What design approach should be developed regarding the existing architectural stock, which has been implemented to a certain extent amid numerous challenges and sacrifices? Should the approach that integrates with this belief system, which has resisted ideological pressures throughout history and centers on peace, nature, and humanity, involve preserving the existing structure as part of this complex?
Alevi teachings are friendly towards nature and humanity. A fundamental belief in Aleviism is that "everything possesses a spirit/soul." Therefore, all elements of nature—mountains, stones, rivers, insects, and all living and non-living entities—are believed to have a soul. Thus, it is imperative to avoid harming any spirit. They oppose the destruction of nature and the pollution of environments where humans can live humanely. In Aleviism, the sanctity of trees, mountains, and water is evident. This sanctity stems from the imperative to protect the life-giving essence of nature. Hence, the preservation of the existing building block and its integration into the proposed system is crucial.
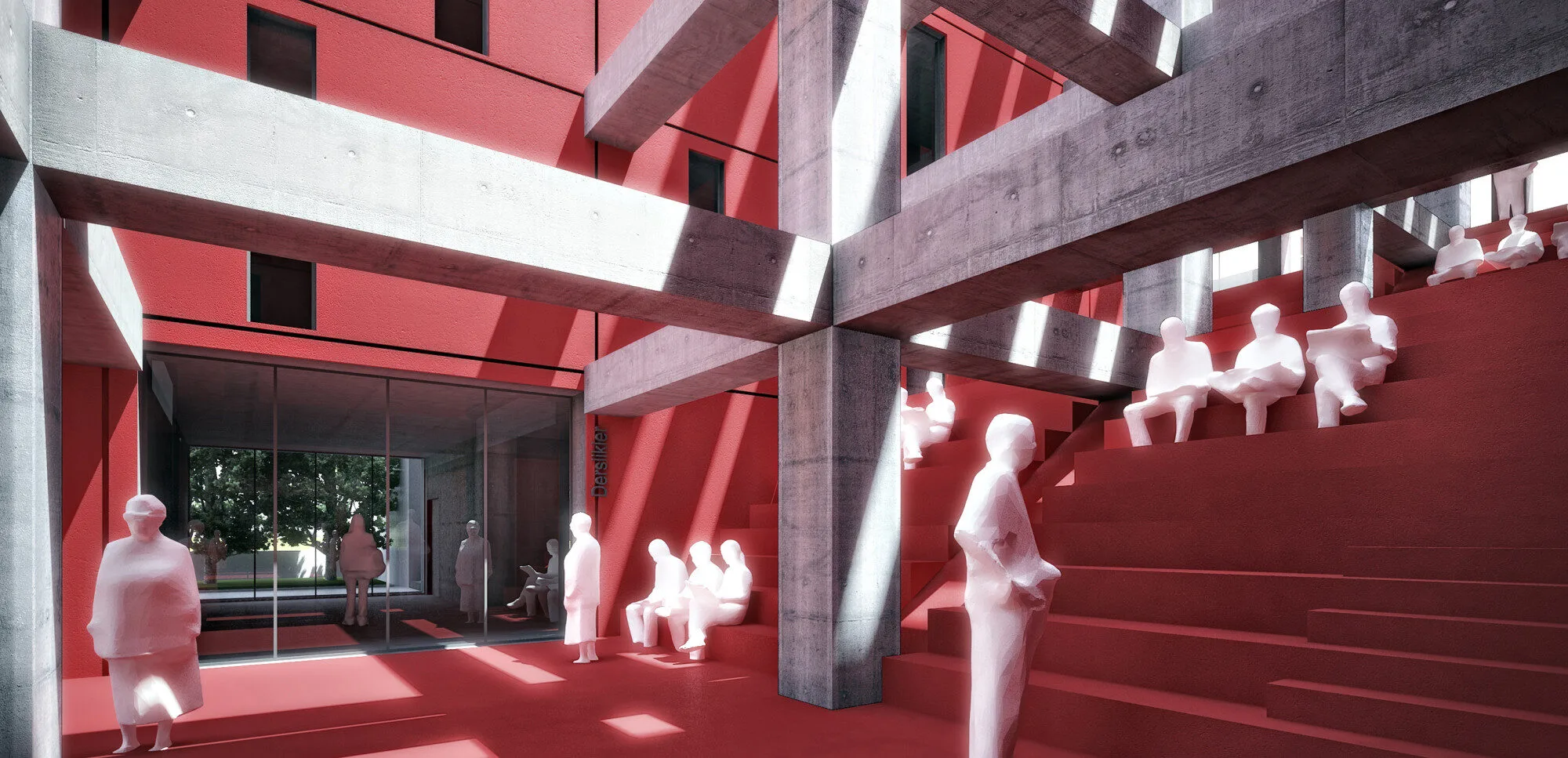
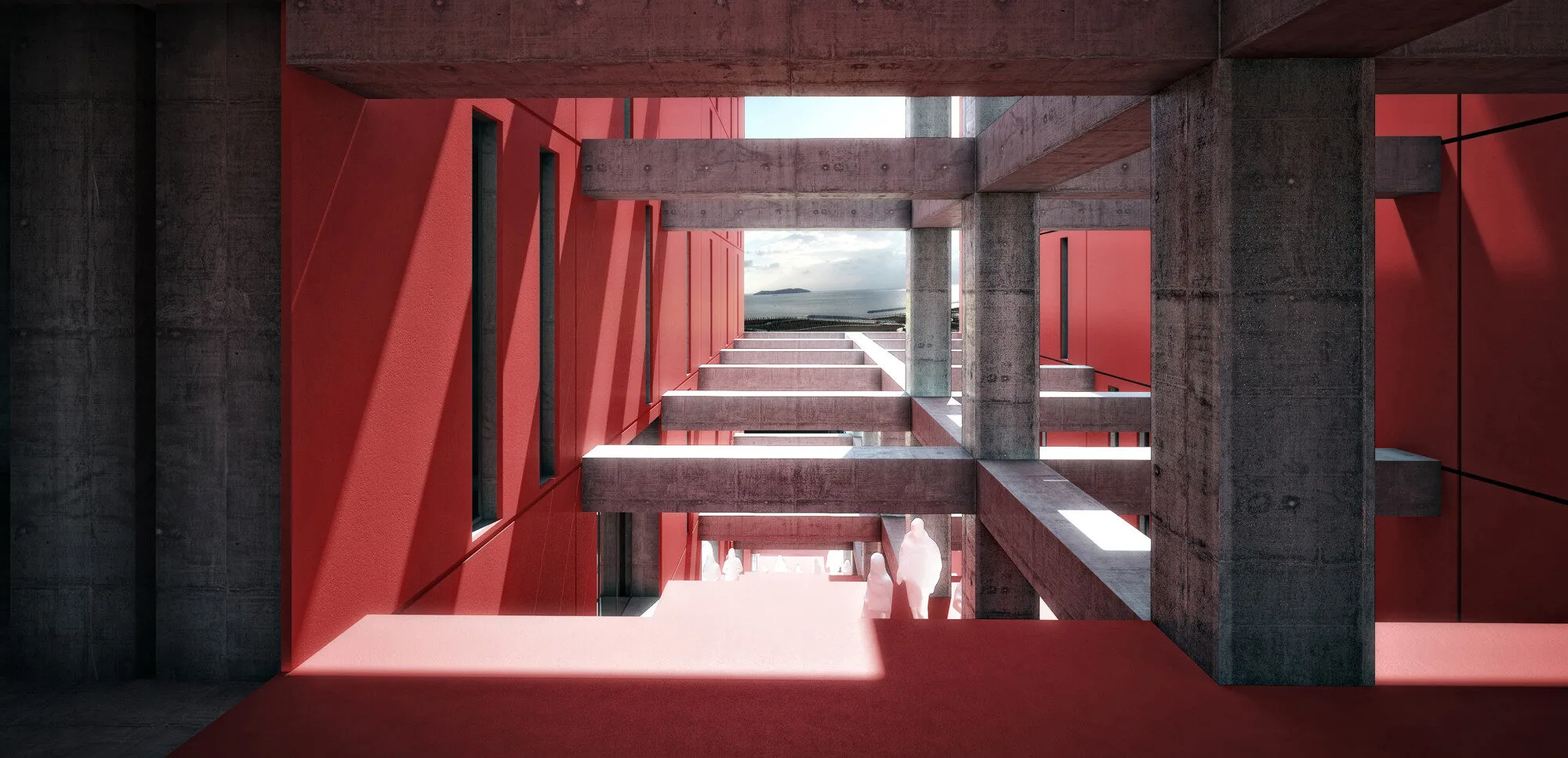
4. Liturgical Design Considerations:
What constitutes a worship structure that adheres to the liturgical practices of Aleviism? Can all forms of rituals within the Alevi repertoire be identified? Should the architecture embody an understanding of how Alevi communities combine their traditional lifestyles with their beliefs, developing an adaptable usage schema that seeks symbolism in simplicity and humility, fostering a transformative architectural language?
According to Alevi-Bektashi beliefs, divine knowledge in the universe is a secret. Accessing this secret requires attaining perfection. This secret is not public knowledge. The worship space is one of the places for accessing this secret. Therefore, worship must remain concealed. The modesty and secrecy of worship should not aim for power or superiority; thus, it cannot be widely uniform or generic. The phrase “The path is one, yet the experiences are myriad” fundamentally rejects a singular form of manifestation. It is inevitable that each motif within the courtyard exhibits differences in expression. Definitions of fictitious elements like the four gates, forty stations, post, hearth, door, threshold, candlestick, and offering stone should be articulated by users. The formal language within the project courtyard has been organized to be simple and adaptable. Walls that shape the positioning of fictitious elements are arranged without bearing structural load, utilizing a niche system.
5. Significance of Entrances and Spatial Tension:
How should the entrance to the courtyard be designed, emphasizing the significance of entrance orientations while leaving worldly concerns behind? What type of tension should be created between the structure and users according to the sanctity of the entering station?
The “path” that brings together the Cemevi and Cultural Center is highlighted by the void created at the courtyard entrance. This void reaches the square in four stages (referencing the four gates), where each stage progressively diminishes in surface area both planimetrically and vertically. The entrance hall and forecourt connect to the courtyard through the established wall system, with each opening in the wall referencing the necessary fictitious elements for the ritual.
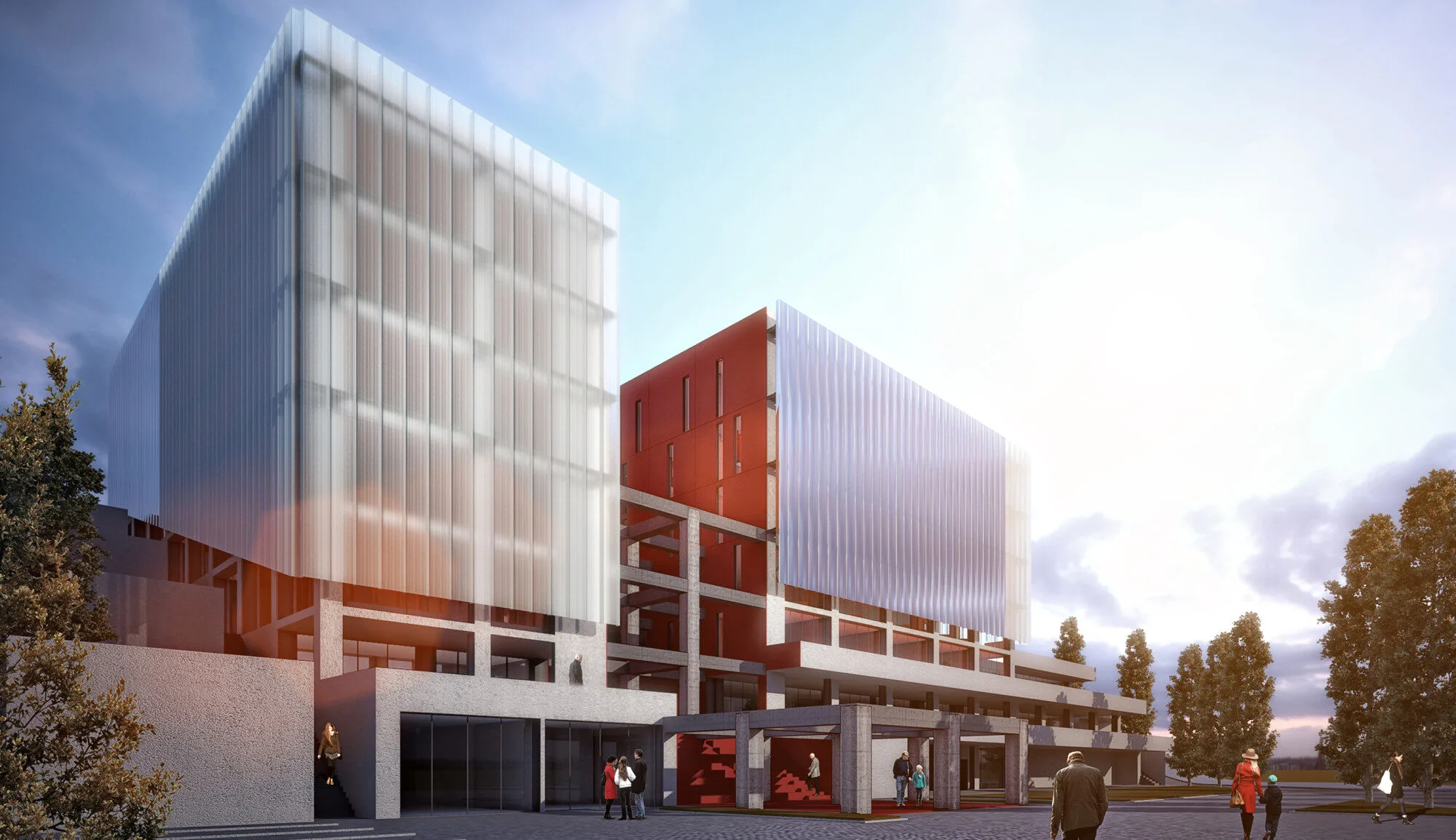
6. Spatial Relationships of the Cemevi and Cultural Center:
How should the spatial relationships between the design problem of the Cemevi and Cultural Center and its other sub-components be structured? How should open spaces, which are vital elements of the Cemevi's social fabric, be positioned? How can the functions beyond the ritual of the Cemevi and Culture House be integrated through this open space system?
The “path” is defined as an element that brings together the Cemevi and Cultural Center. It delineates a specific axis in the plan, integrating the square and courtyard at +14.00 elevation, the soup kitchen, and workshops at +10.50, management and café areas at +7.00, exhibition and conference rooms at +3.50, and cultural house entrances, the funeral home, and open courtyard design at 0.00. Additionally, the “path” running through the center of the existing structure facilitates all floors' operation like a ground floor, transforming into a recreational axis where people come together. By preserving the existing structure’s frame system, the “path” is organized using the principle of “four posts and a roof,” while the image of the roof is interpreted as a celestial dome.
7. Integrating New Experiences with Existing Structures:
If we accept Aleviism as a rural belief system, how can the new experiences generated by integrating the existing structure work harmoniously? Given the instinct to remain close to the environmental conditions of nature, how can the existing vertical structure, disconnected from ground level, be transformed into an integrated experience with nature and the outdoors?
The pattern formed by the “four posts and a roof” aims to transform into a fabric where individuals come together for diverse activities. To achieve this, the structural system is designed using the purest formal expressions. This expression remains neutral by exposing the structural system. The “path” system, indicated by the choice of a vibrant red color, transforms into a high-tension expression. At the intersection of this system with the existing structure, the fabric transitions from a plan dimension to a vertical axis, embodying a volume. This volume not only captivates attention but also provides a sculptural quality to the structural system’s fundamental unit—the column-beam system.
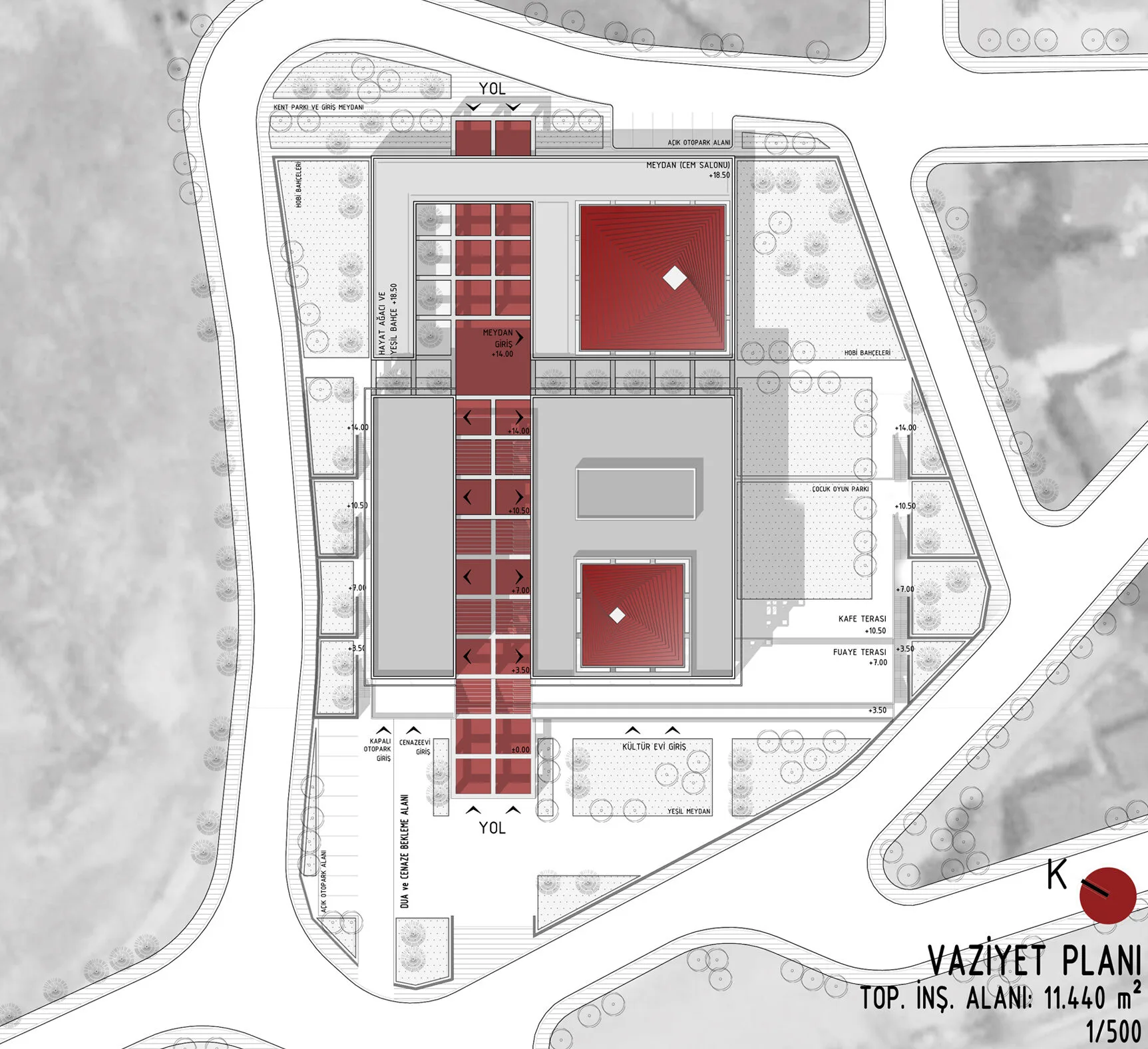
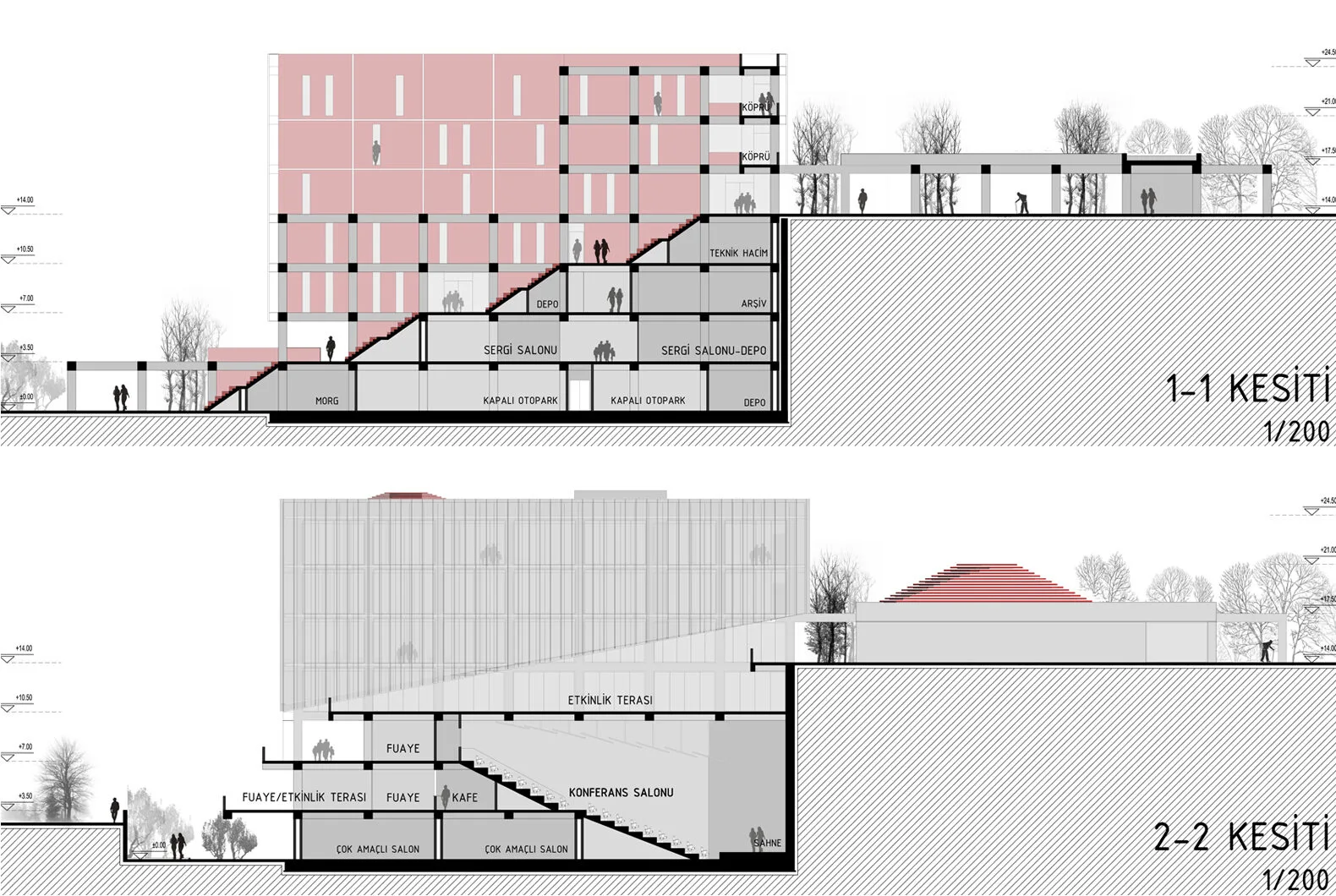
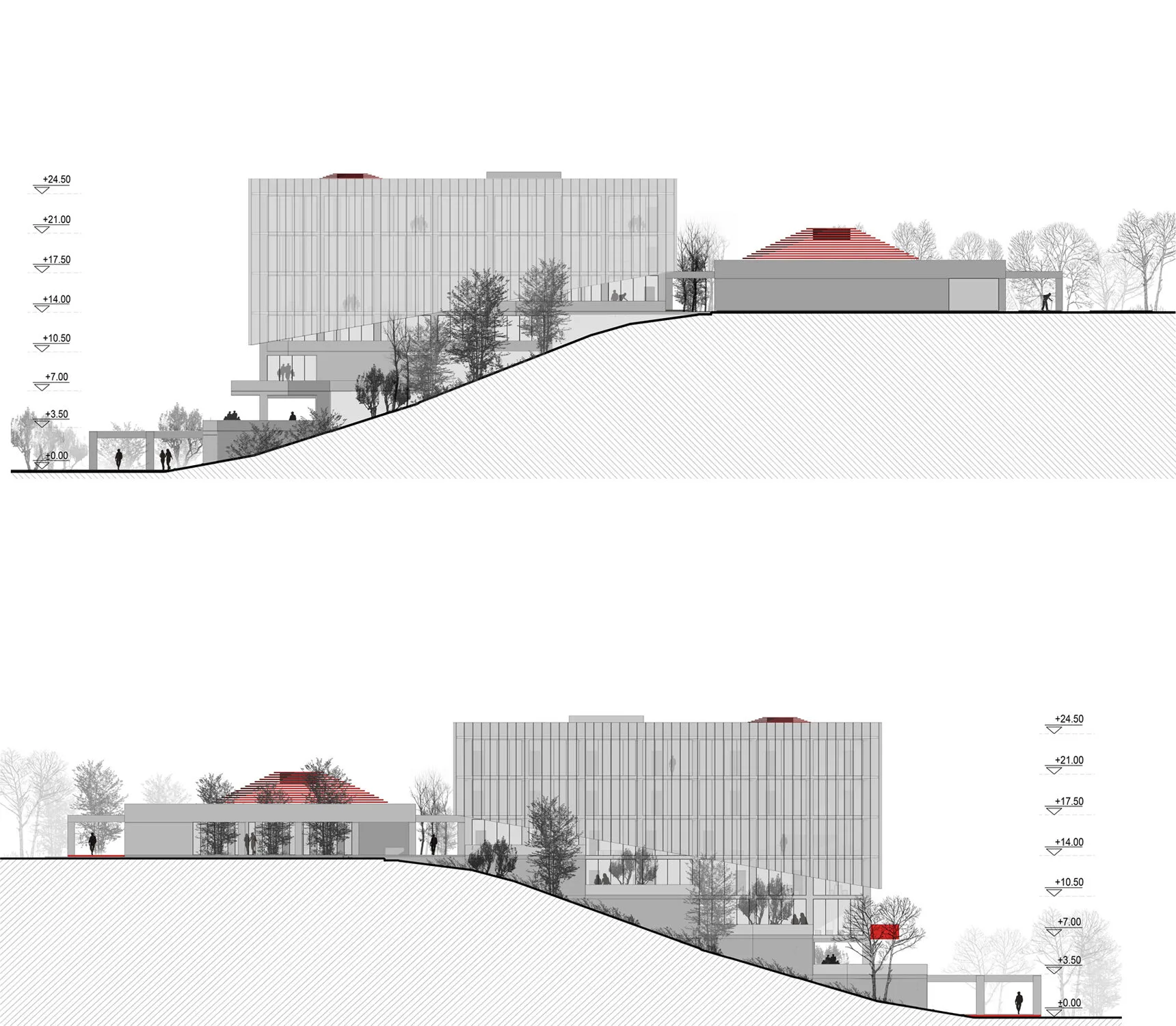
8. Adapting to Urban Life:
"Anatolian Alevi communities have migrated to large cities over the past 30 years, establishing these urban environments as their homes. While striving to preserve traditional lifestyles from their regions, they simultaneously seek to adapt to the new needs and demands of urban life. This new lifestyle has induced changes, additions, and subtractions in their traditional practices of worship, effectively giving rise to a new traditional structure. Those who could not carry the form and essence of their places of worship from their villages to the city initially conducted rituals at home when their religious leaders visited. Subsequently, they organized with other Alevi communities to construct new cemevis. Initially, these new cemevis attracted interest mainly from the elderly, but today, the youth are also increasingly engaged."
In a system that will bring together these diverse uses, how can we create a living experience that correlates with Alevi beliefs and lifestyles, focusing on essence rather than form, while ensuring harmony with human scale and nature, capable of development and transformation?
The proposed multi-functional structure must be expressed through a dynamic language. It is crucial to avoid creating an isolated configuration with weak interrelations among functions. Establishing architectural intent, this was prioritized, and the arrangement of different functions across varying elevations has been resolved through the “path.” The “path” not only delineates a circulation route for people but also possesses the potential to transform into an open-air exhibition space when needed. Defined as a volume where users can expect, rest, congregate, encounter, and observe—essentially a space for interaction—the “path” integrates with greenery, offering a sustainable living experience filled with discoverable details at every turn.
9. Harmonizing Architectural Design with Terrain:
How can the spatial potentials brought forth by the site's steep topography be harmonized with the architectural design? How can the experiences at different elevations be unified through a cohesive structure?
The architectural design has rejected a system operating from a single elevation, opting instead to integrate multiple elevations into everyday life. The steep incline is addressed through amphitheater-like stairs positioned along the
