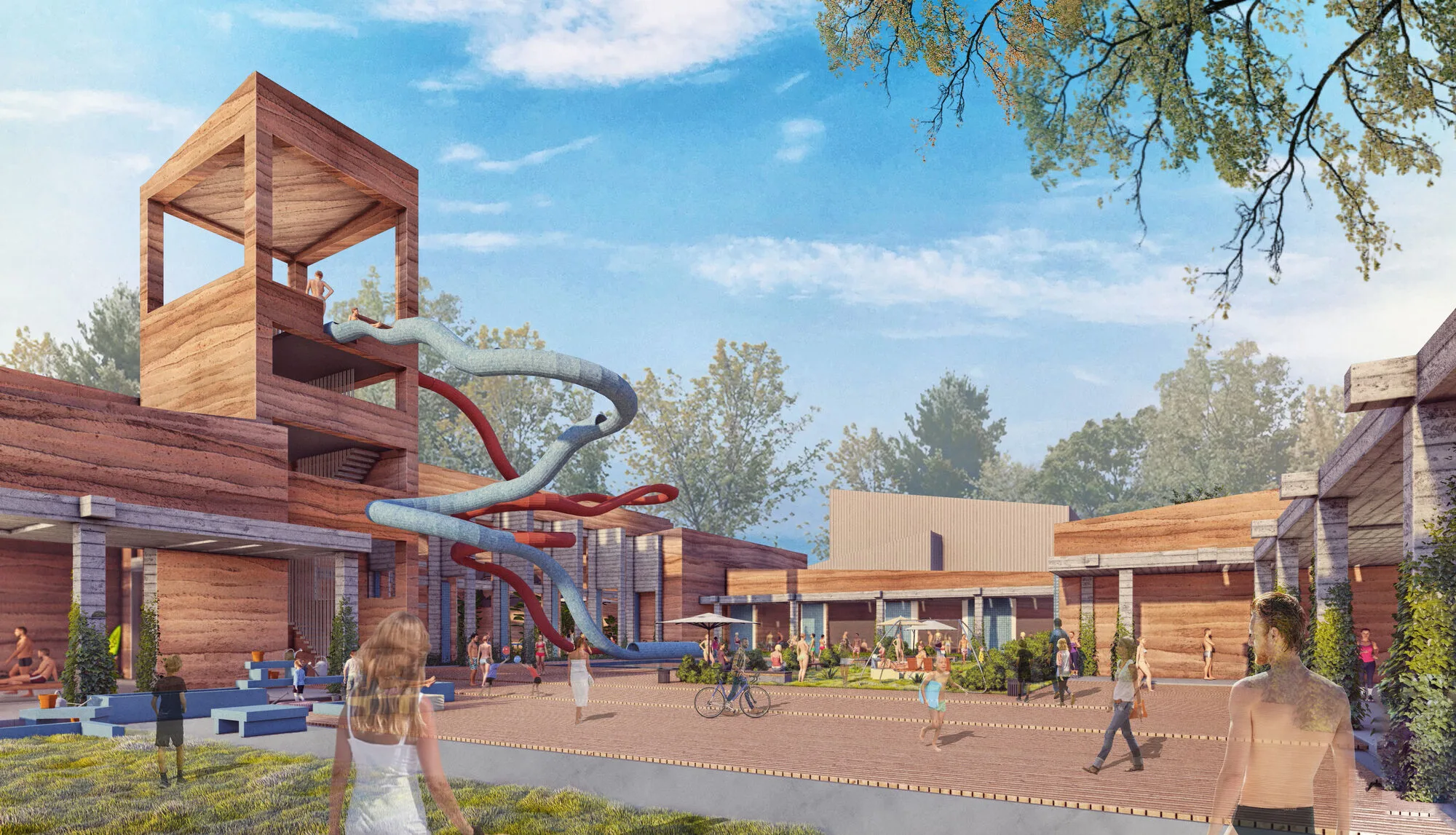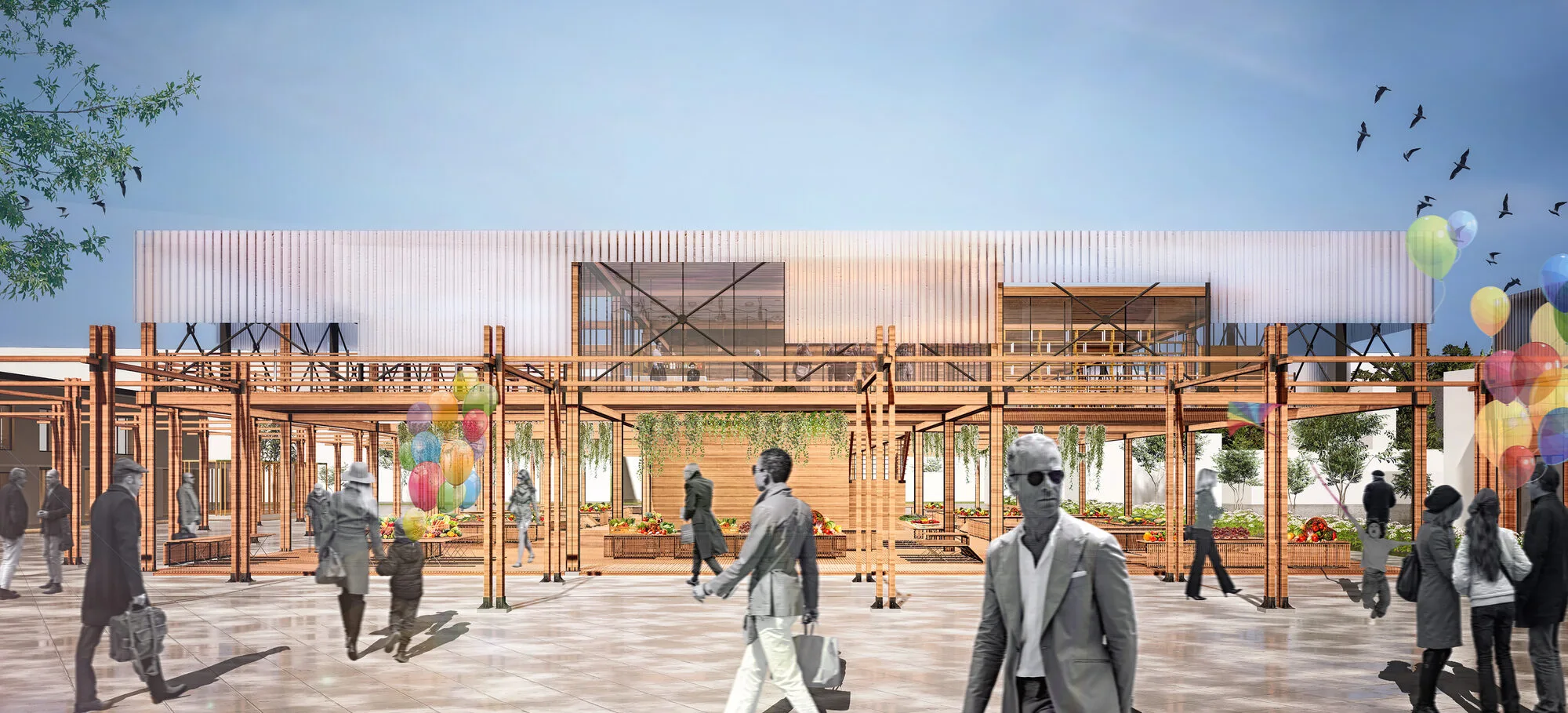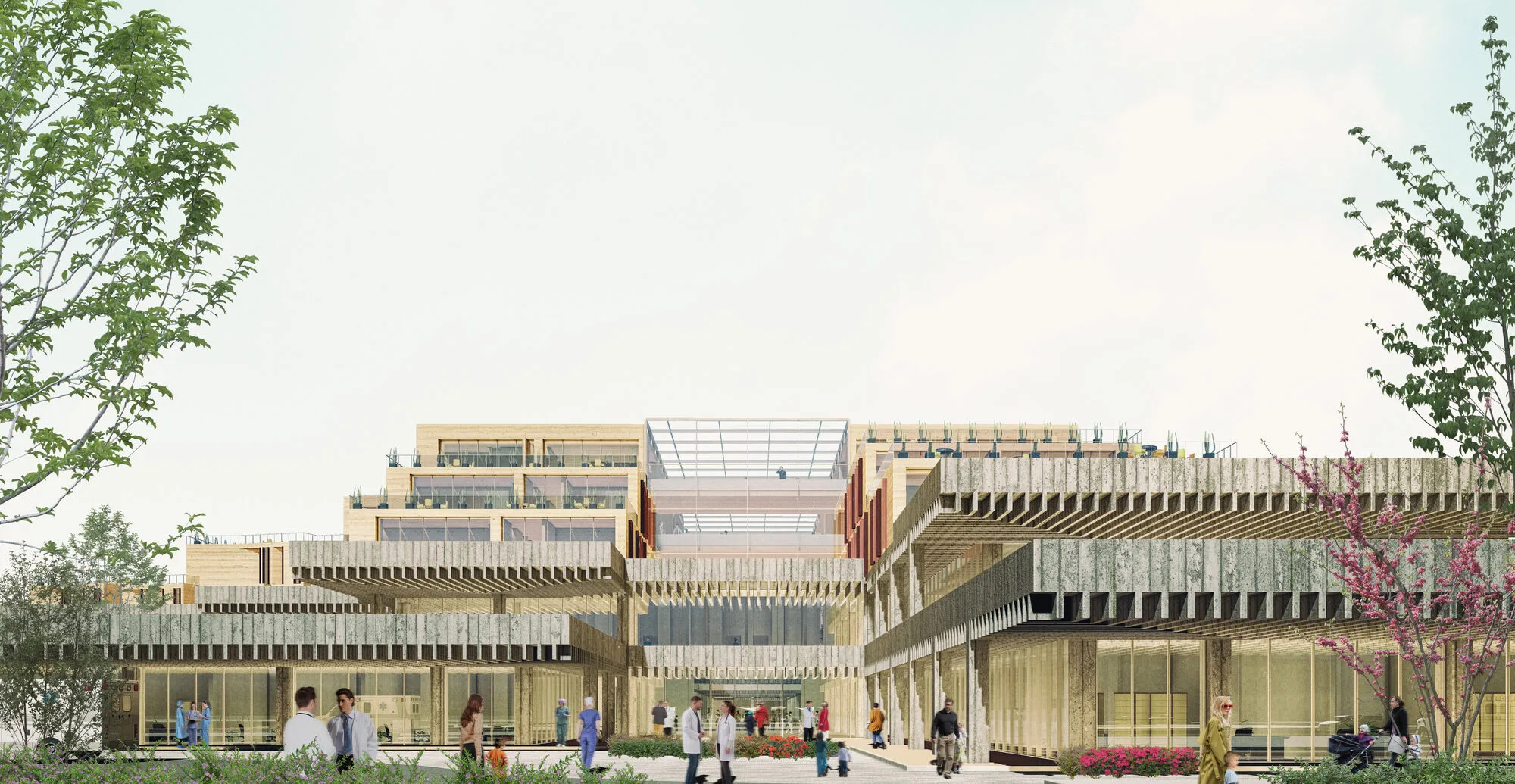
Cluj - Napoca Children' s Hospital
Children' s Hospital
A Hospital for Children
Just as people design buildings and then give a form to them, in the same way, these structures that we spend time in often begin to shape us and our lives after a while. Although this is one of the most neglected issues in treatment-centered structures such as “hospitals”, it is actually one of the issues that should be our first priority. Considering children are the main user of the building, it is now a known fact that these places where they will spend time during childhood will accompany them in their minds for the rest of their lives. On the other hand, according to Piaget, there is an undeniable connection between the environment and the cognitive development of children. When the child is first born, this cognitive process starts with instincts and intuitions, and these abilities develop further thanks to the repetitive patterns and experiences in the child’s environment. At the same time, the environment in which the child lives contributes to a more integrated individual with his environment, while the opposite is possible within the context of the environment he is in. So here, it is up to us and the design to find a place in their minds for every time spent in this pediatric hospital. That is why the situation in a children’s hospital is of greater importance; there is an undeniable connection between the possibilities that design offers our well-being.
Cluj - Napoca Children' s Hospital
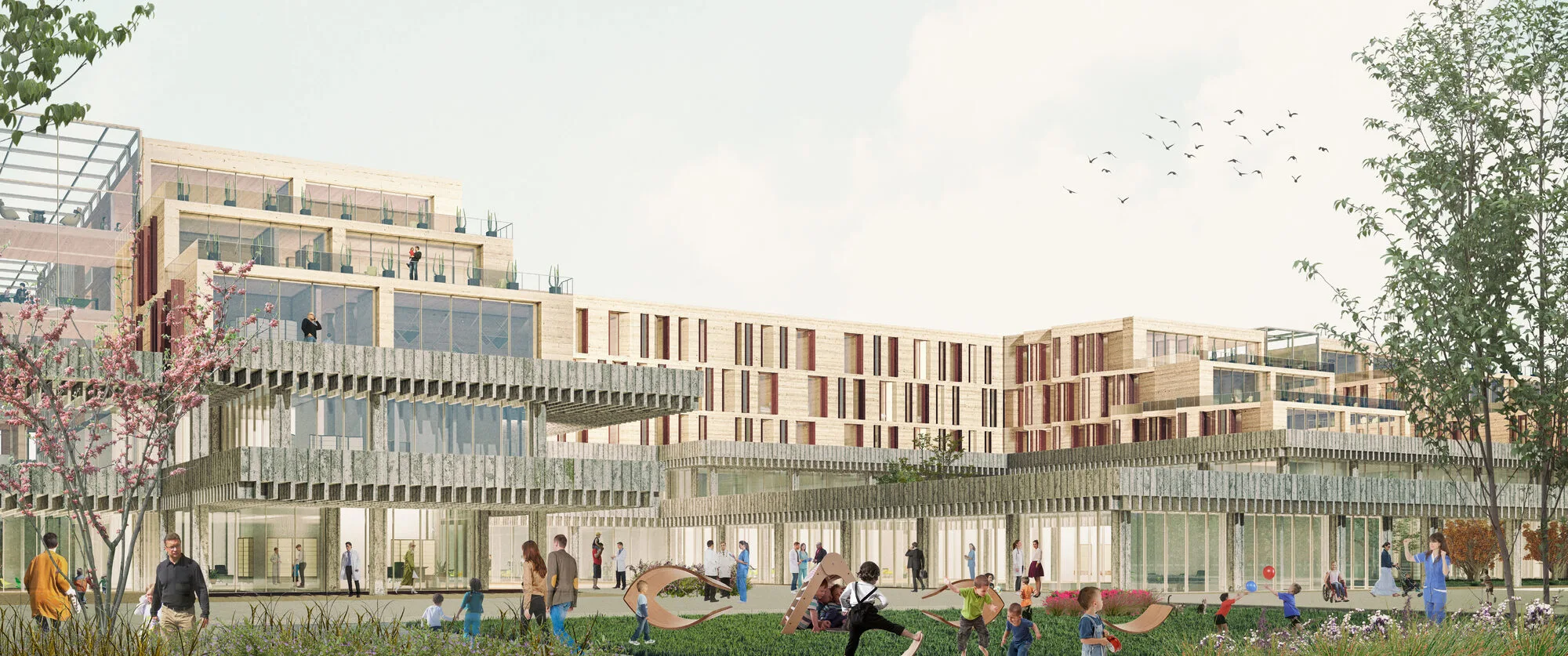
According to The National Association for the Welfare of Children in Hospital, children need their own free space during the treatment process in the hospital. However, it is also stated that they need to belong to a group as much as they need free spaces. For this reason, the hospital structures to be designed should offer spaces that allow these two needs for children, and even they should be designed in this way. Because, according to Hutton, in an environment designed in this way, the child not only has the opportunity to raise his own self-esteem, but also has the opportunity to focus his attention on different aspects than his own illness. That is why the designs in the structure mentioned in this project have taken the child, his perspective, concerns, dreams, in short, all the factors related to the child in its center and focus, and gave priority to him again. Because, in our opinion, a children’s hospital can only be a building where he finds health as long as he stays in it, lives freely and childishly, and where his dreams and joy come into being on all walls of the building. Because a building can reach its purpose as long as it offers the possibility of existence to the lives in it, this is also the case in the children’s hospital.
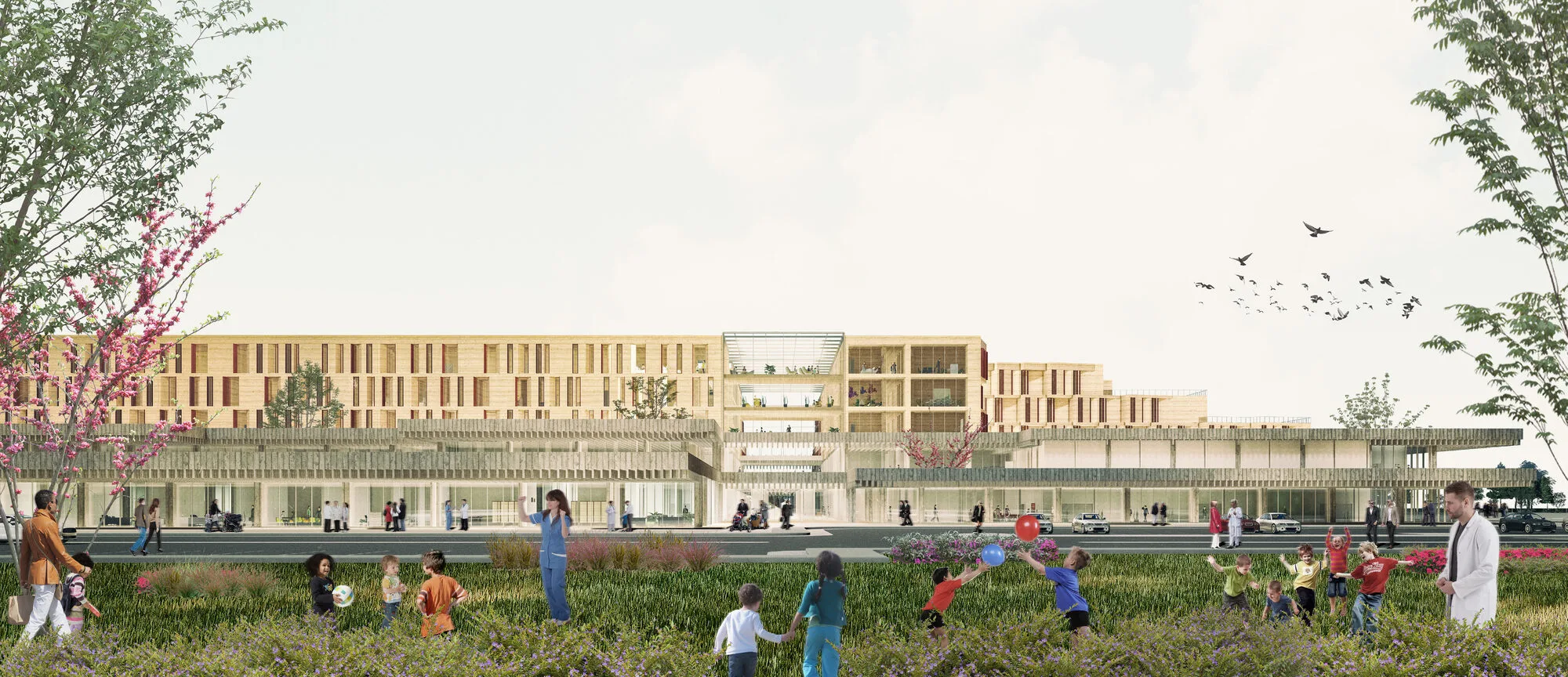
Key Heroes, the Staff
At another stage, the design process has progressed by considering hospital staff, education and research unit users and their needs, as well as inpatients and day-to-day patients. In the building, it is aimed to bring daily and permanent users together with more green and open spaces, unlike the classical hospital setup, and in this way, it is aimed to increase the physical and emotional comfort of the individuals in the hospital environment.
Layout Decisions
The project area is located in an area that has not been under the influence of the dense texture of the historical city center and still maintains its contact with nature and green. Therefore, the building will provide the balance between the ring road, which is expected to become an increasingly important artery, which will carry the density of the city to the area, and the contrasting dynamism of the existing calm character. Under these conditions, access to the area was arranged in the south of the site to provide minimal contact.
Thus, while it was possible to preserve the existing green texture on the northern side of the parcel, this effect was further enriched with the recreation areas and provided a space for the psychiatry clinic in its heart.
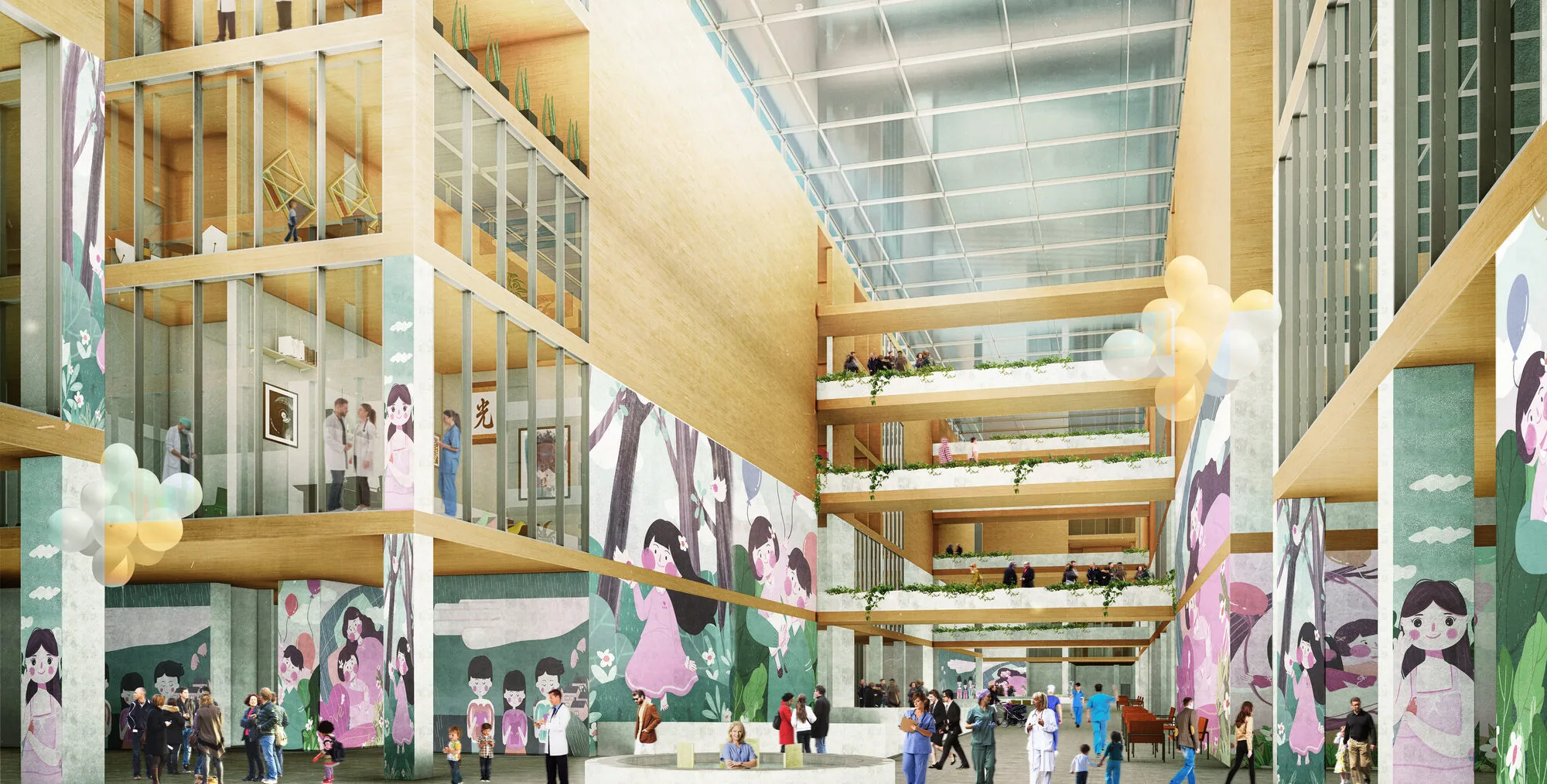
Children and Nature
In childhood, adventure and exploration are important factors in child development, and nature is the best way to experience it. According to research, living close to nature, watching landscapes and having daily contact with nature have positive effects on intelligence and focus. The creativity, problem-solving skills and self-discipline of the child in nature develop. Children’s brains exposed to green color can establish more creative games.
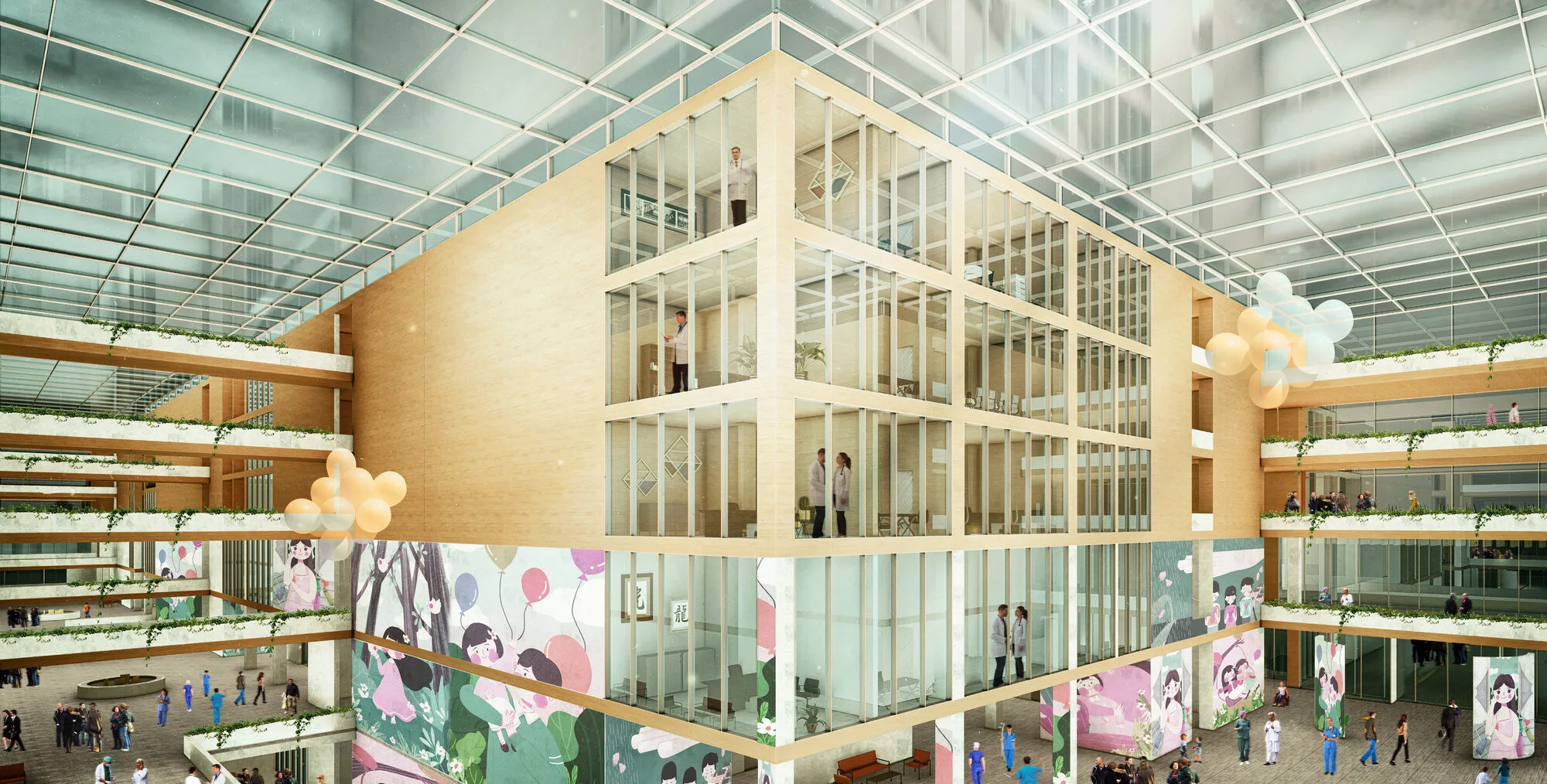
Psychiatry
Compared to urban environments, natural environments have a much better function in renewing our depleted or diminished psychological resources. Being deprived of natural environments brings demoralization. According to research, spending time in natural areas reduces blood pressure, anxiety and stress, helps regulate sleep, and strengthens the immune system. For children, nature brings similar benefits and helps protect them from many physical and mental illnesses. It is important for children to be intertwined with nature and to touch it throughout their psychiatry treatments. In addition, it is known that nature has a healing effect for children with attention deficit and hyperactivity problems, while children who do not have access to green areas have less empathy and a sense of competence. At the same time, applications such as green therapy and eco-therapy can reduce depression, anxiety and stress levels. With the psychiatry department, which is associated with the hospital mass but also independent and located in the recreation area, it is aimed that children can be treated in isolation and socialize in a controlled manner.
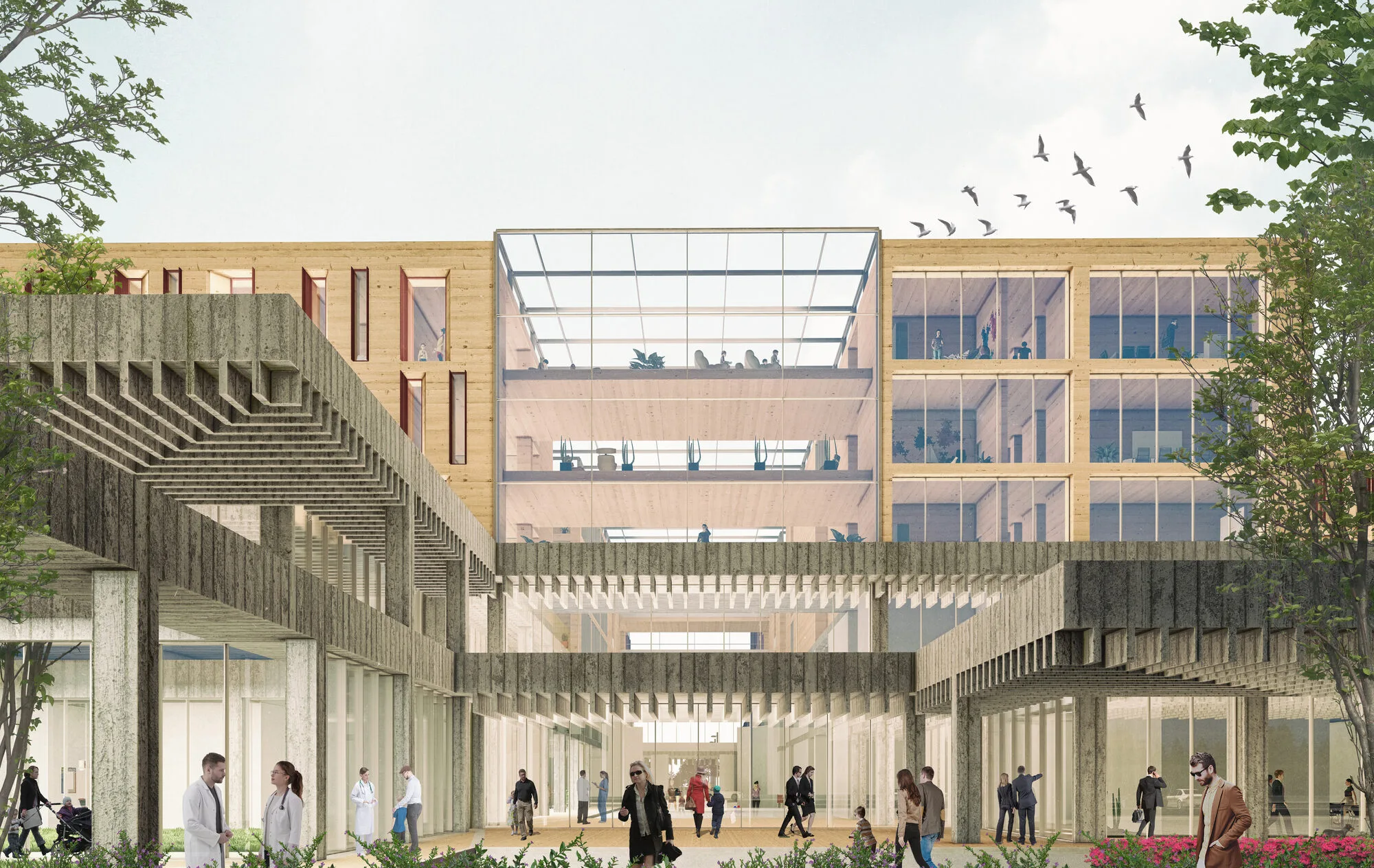
Circulation
Another stress factor that hospital users are highly exposed to is the problem of orientation. Hospitals are complex structures in which many functions coexist. While most health-based structures are quite confusing even for adults, the situation is more complicated for pediatric patients. While trying to find a solution after construction with signs, the problem can actually be solved during architectural planning. That’s why the whole building in this project is divided by a basic spine to organize the circulation in the polyclinic elevations in a more comfortable and defined way. This backbone then forms the main line, and the secondary vertebrae are connected to the main spine. By dividing it into two horizontally and three vertically, the circulation is arranged in all directions. Thus, the mass has the opportunity to divide in a very defined way. The circulation elements are also designed together with the main backbone and secondary roads. The perceptibility of the spaces at different levels along the main circulation line provided through the spines is important for users to experience the mass and find direction. Interaction between clinical units is provided by the bridges between the clinical masses on the main spine line. With secondary keels, the emergency entrance, main entrance and other units are connected to the green area in the north. Thus, users have the opportunity to experience the building in the easiest and most comfortable way.
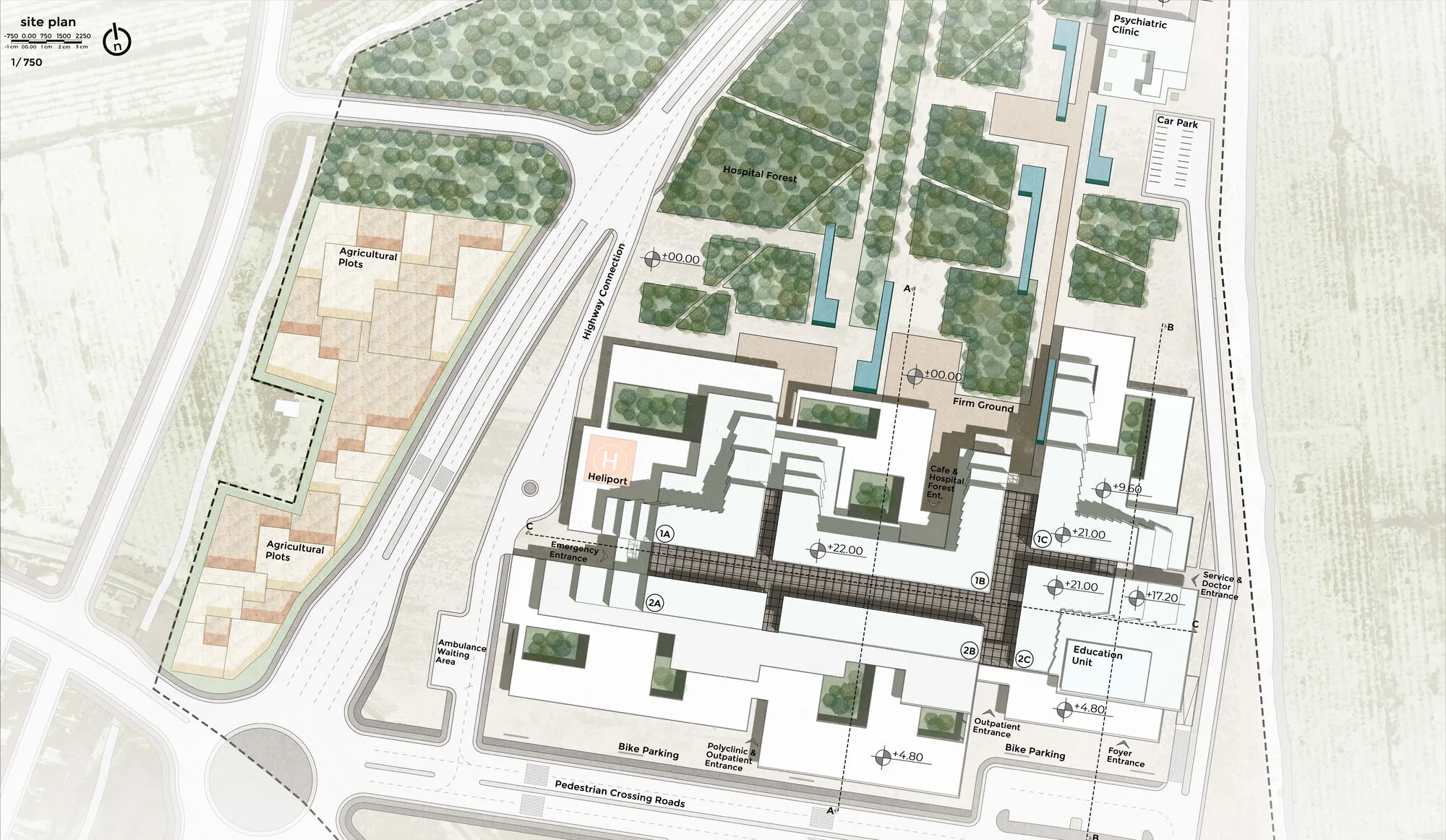
Inputs
Access to the building is provided from the road created as a pocket to the ring road, the main entrance that meets the car park, the secondary roads that enter the mass from the landscape areas, and the education and research units with different user groups. The emergency entrance and mass are located in the closest position to the vehicle road. The heliport is also located in the position where the easiest circulation can be achieved with these units. Education and research units are located at the end of the main spine and interact with other units, and their entrance and circulation are arranged separately from the hospital and away from the main road.
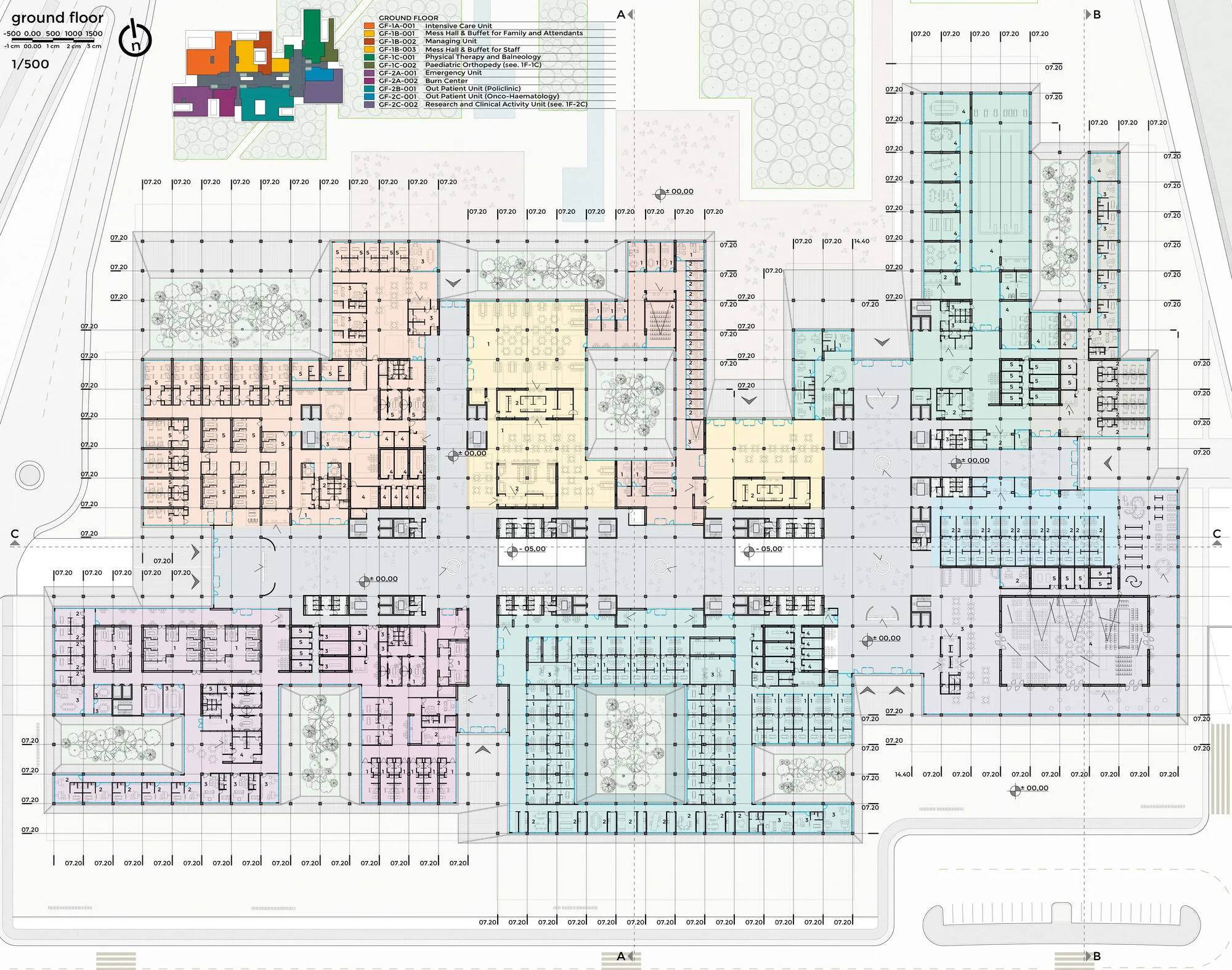
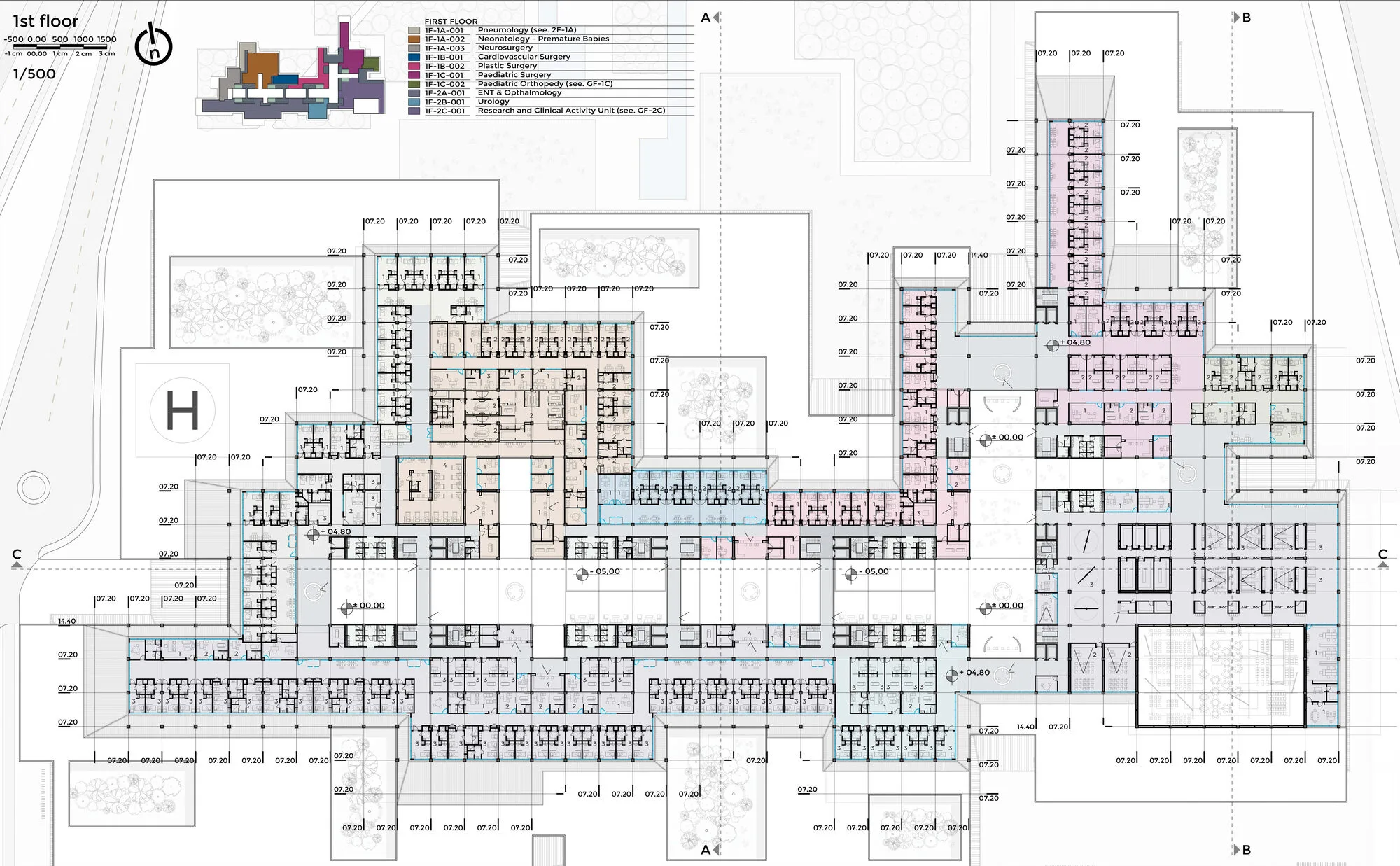
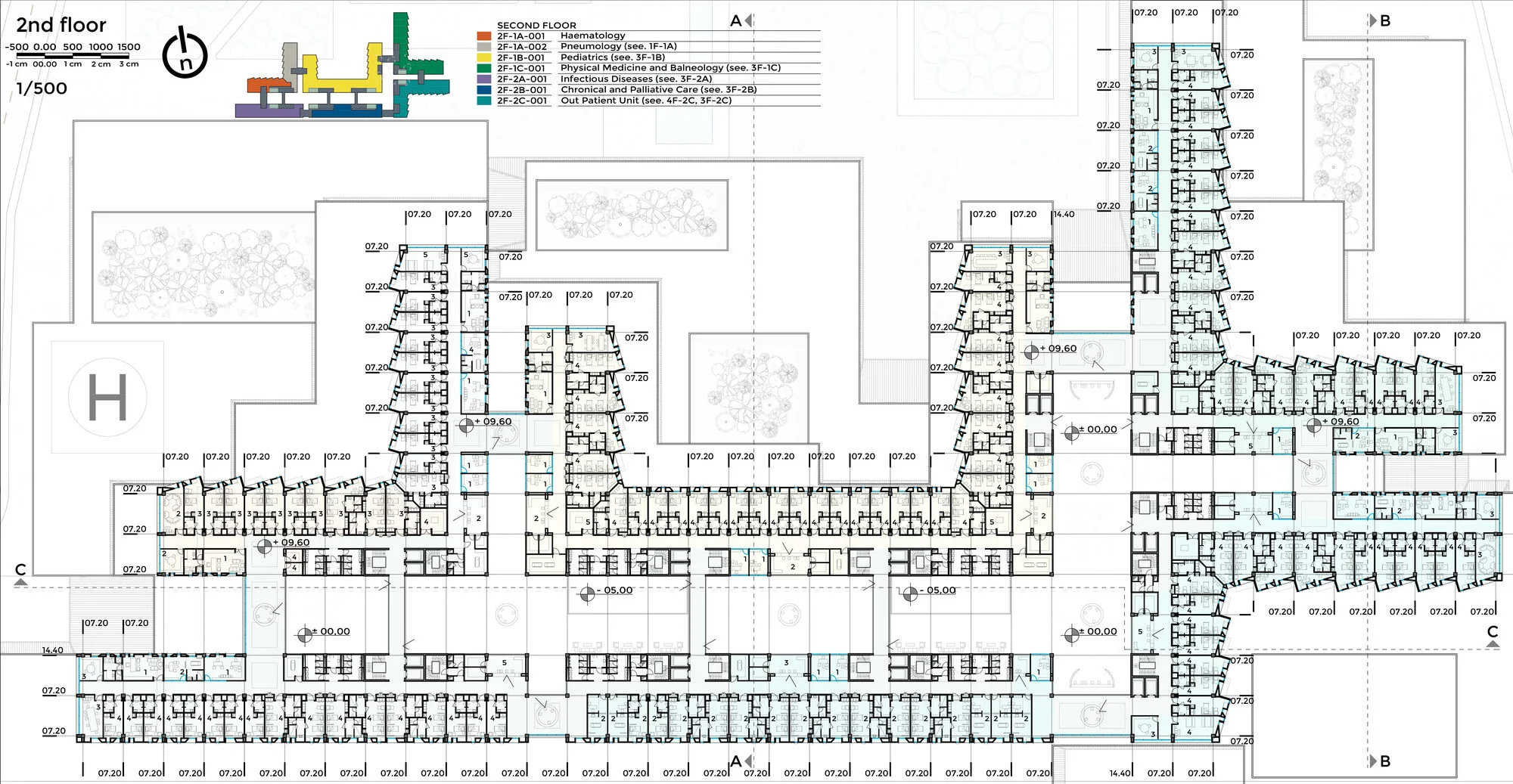

Function
By dividing the mass into two parts by the main spine, long and short term users are functionally divided in the structure. The places to the north of the mass, where the landscape areas are dense, are mostly designed to appeal to long-term users. During their stay here, places where they can socialize and even establish a sense of belonging have been designed. On the south side, users gather at the emergency and main entrance. Density is distributed from these points to clinics or polyclinics.

Inner Courtyards – Recreation Area
It is aimed to see the green texture and green in the mass of the building and to contact the users from time to time. Because we believe that every child has a lot to experience from nature. Just as every tree sheds its leaves when the season and time comes, it will also bloom when the time comes. Thus, child users will understand the existence of the day when they will bloom, regardless of the difficult season or period of their lives, by learning from nature in this way.
On the other hand, when the relationship between health facilities and green areas is considered in the context of issues such as “disease and healing”, it is an ongoing knowledge from the past to the present that green areas benefit patients. In Ulrich’s “Stress Healing Theory”, which can be given as an example of contemporary theories, this phenomenon is expressed as natural landscapes have an effect on reducing stress, while built environments have an increasing effect on the amount of stress. In addition, another positive effect of nature is that the sick children who spend time here are constantly exploring different environments and being more cheerful and sharing.
Of course, health personnel, who have an important role in these areas and play a key role in the successful execution of the process, have not been forgotten. In the mass, rooms reserved for hospital staff, doctors, officials; It works with open spaces, semi- closed areas and inner courtyards and serves them as resting and regeneration spaces.

Sustainable Spaces
Modular and variable space suggestions were also created in the mass. It allows for variable space transformations over time, with double-walled sliding and retractable panels of repetitive sizes and dimensions, especially in the presence of dividing walls. A variable setup that can serve by transforming into different spaces in case of need is aimed. At the same time, all operational spaces have been designed with the foresight that robotic and autonomous systems can fit into it with variable forms, while giving importance to circulation continuity.
