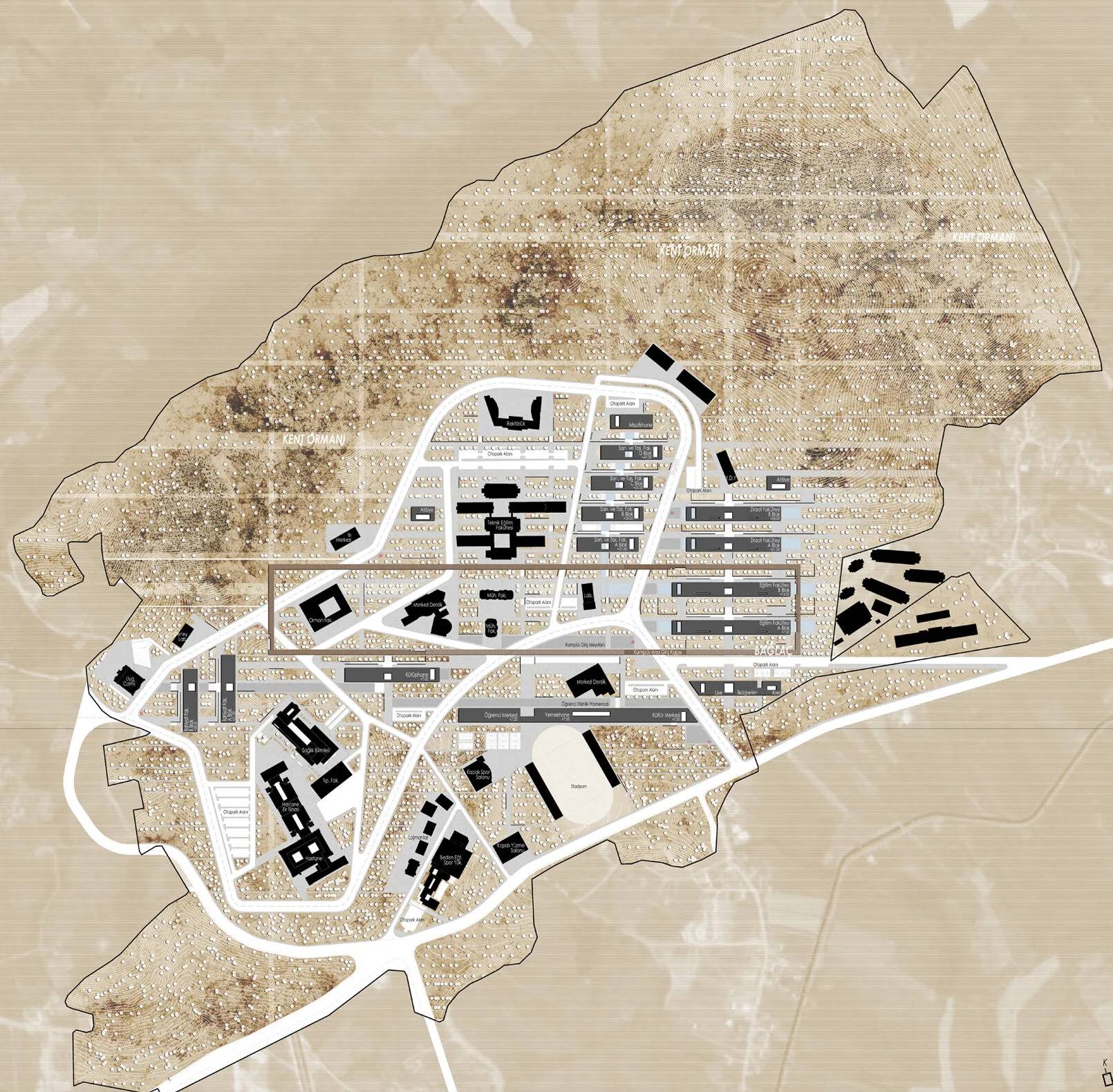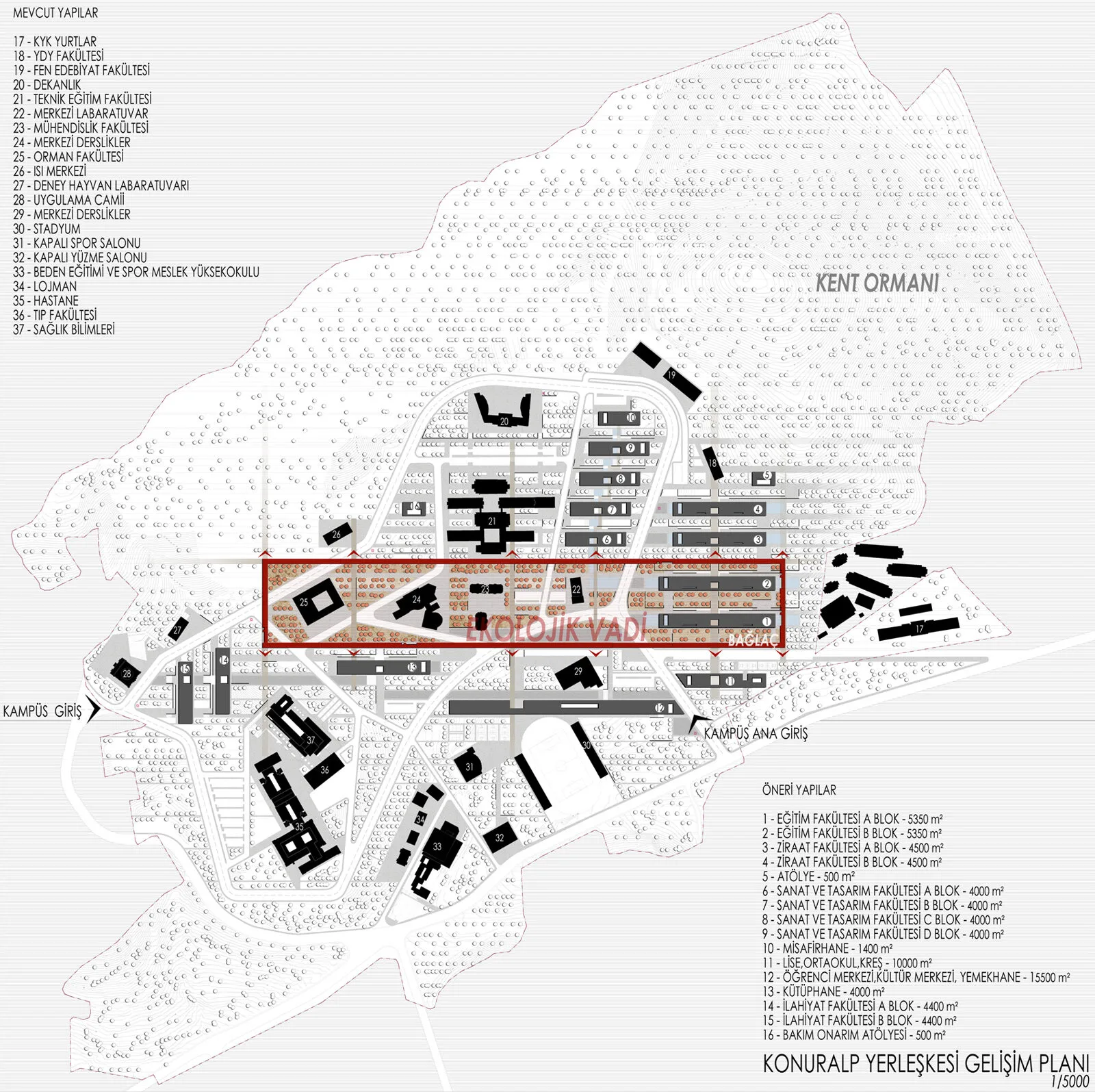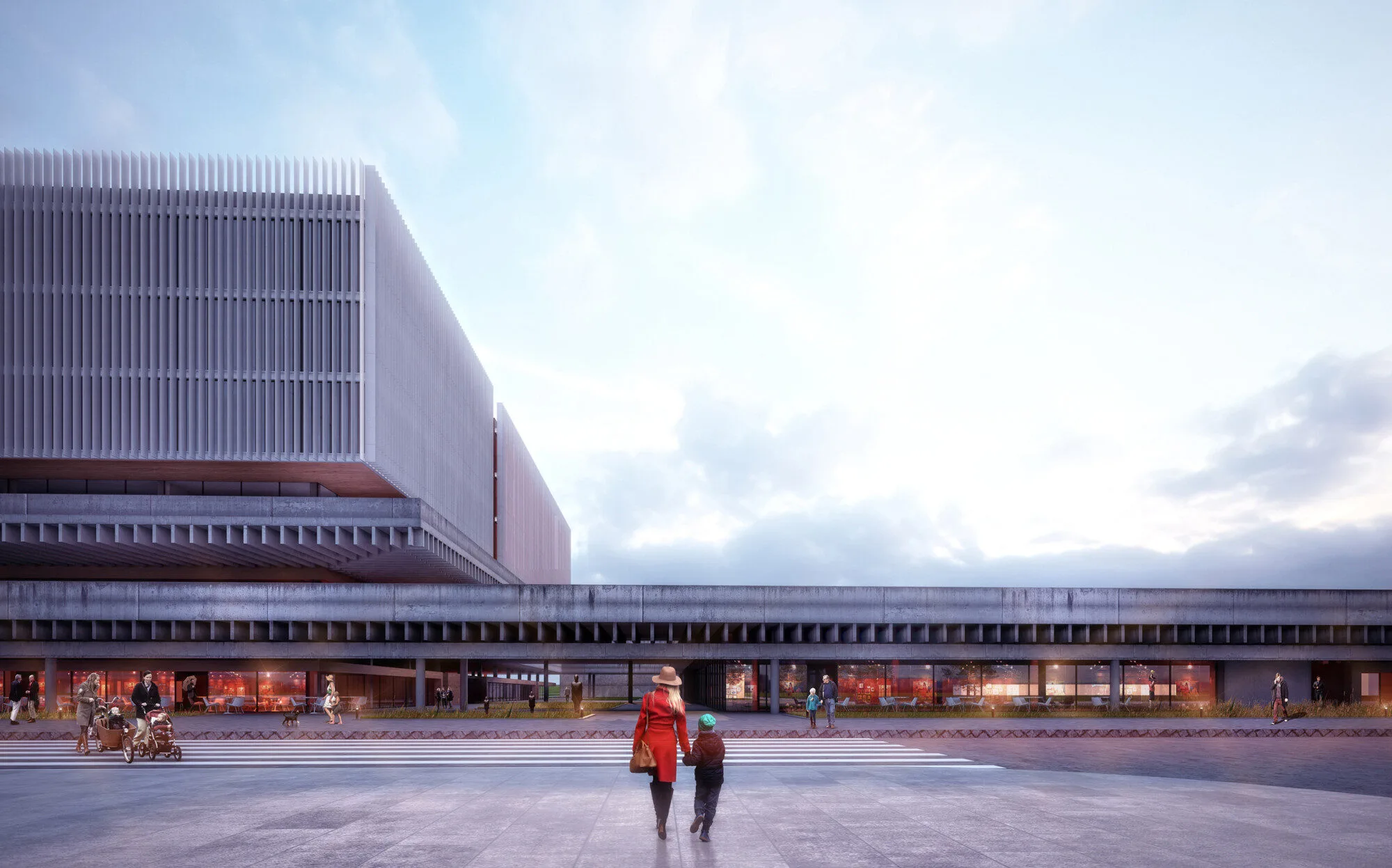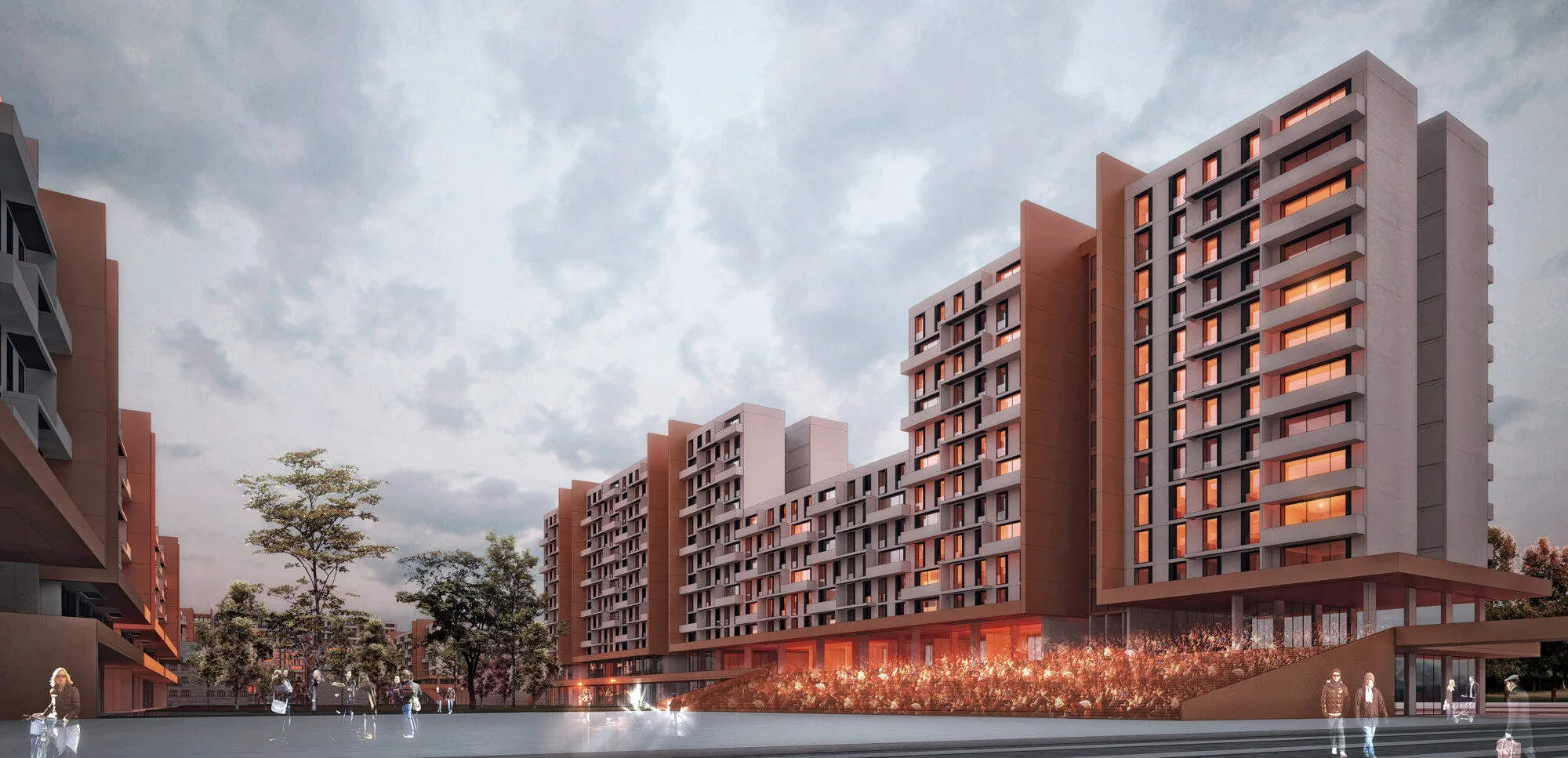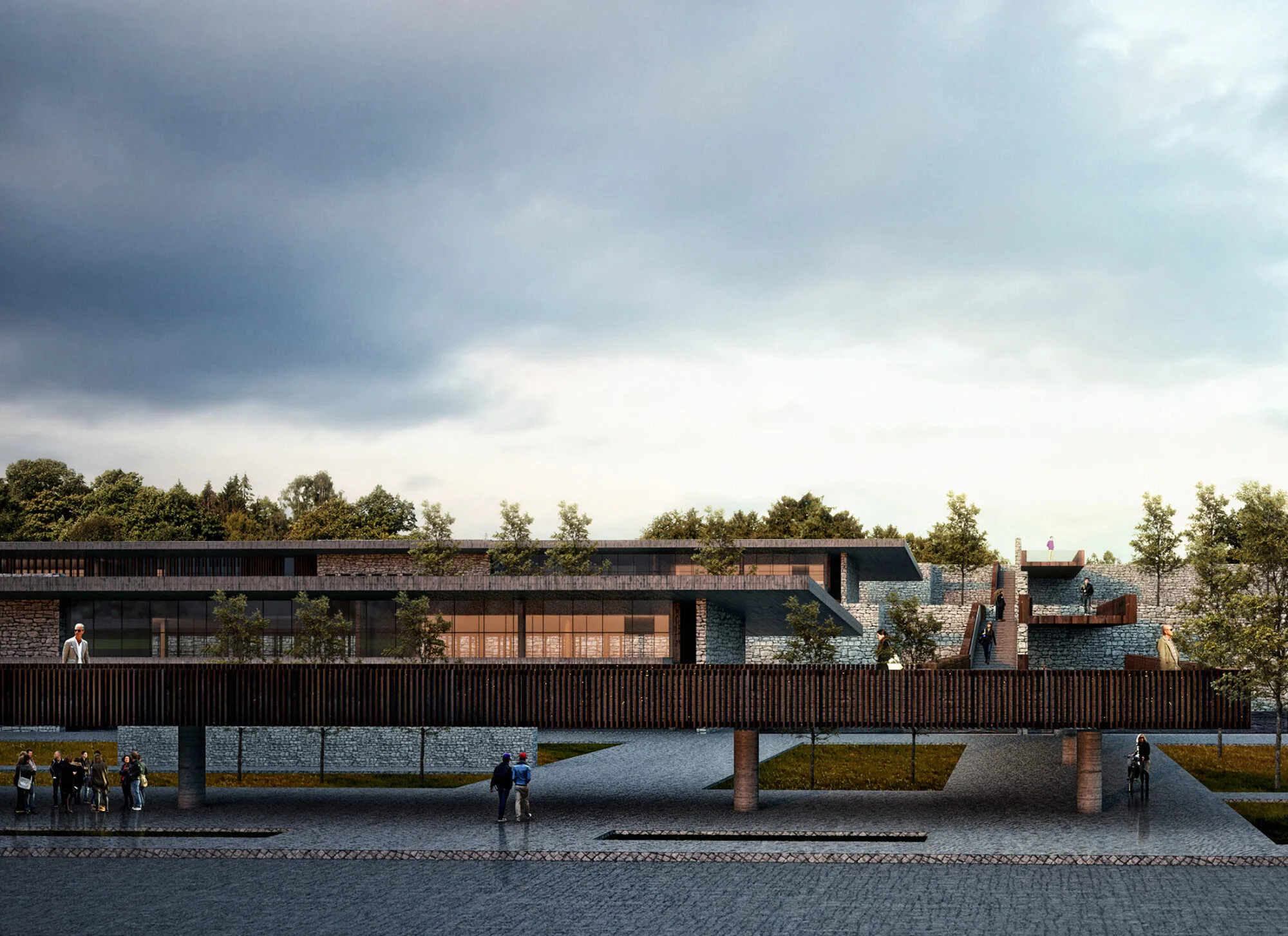
Duzce University Campus
Duzce University Campus
Düzce University Konuralp Campus is located 8 km north of Düzce city, strategically positioned along the D-100 highway that connects two major centers, Ankara and Istanbul. It is situated on the Akçakoca-Zonguldak route, offering a prime location within the region.
The campus is characterized by diverse land uses and natural elements: to the north, a 30-hectare forest area; to the west, a medical zone housing health facilities; to the south, sports fields; in the center, the rectorate, educational units, and social facilities; and to the east, a 60-hectare plot of undeveloped land awaiting future construction decisions. In the southeast, dormitories managed by the Credit and Dormitories Institution are located.
Duzce University Campus
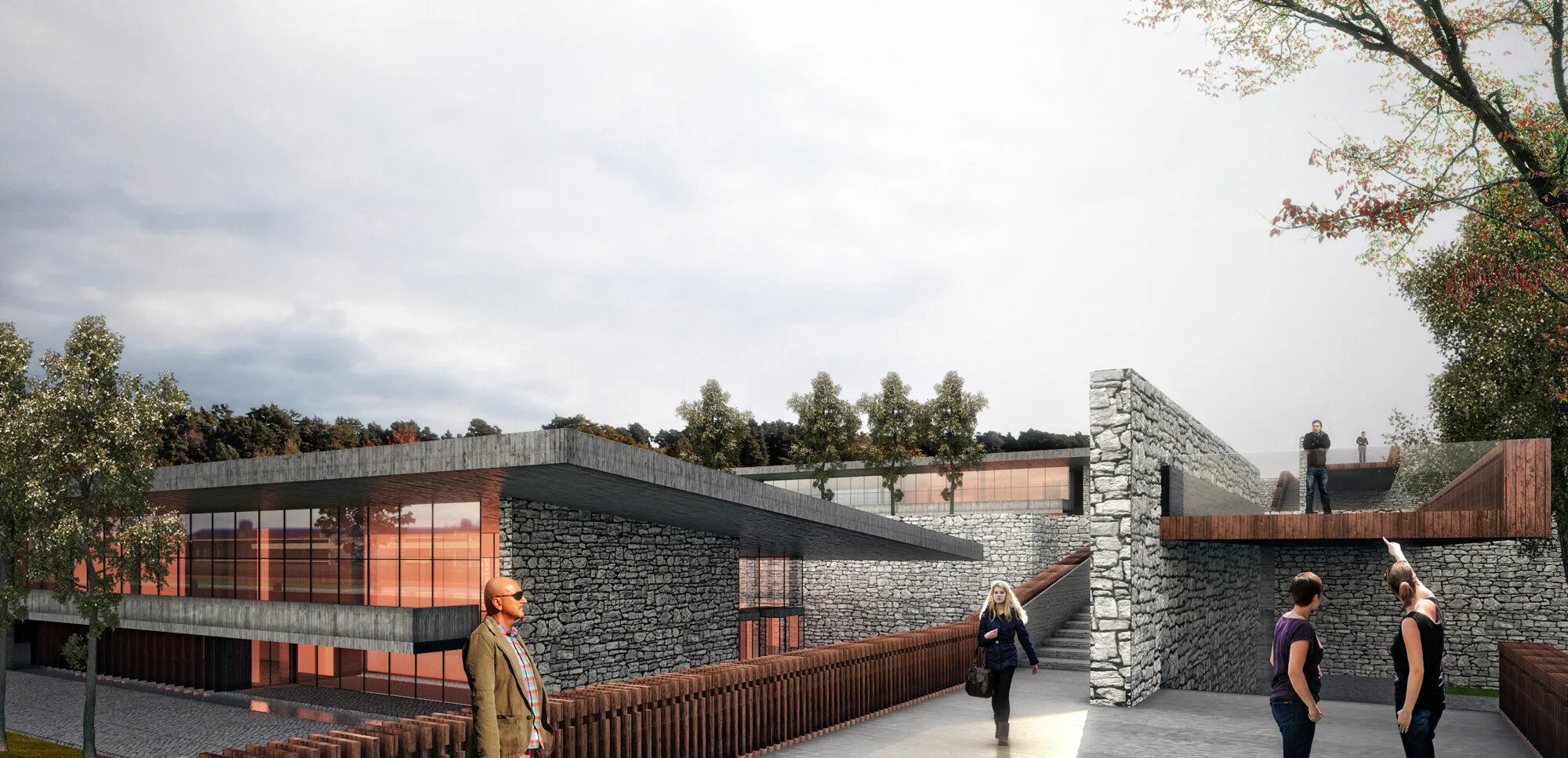
An analysis of the existing development strategies of Düzce University Konuralp Campus reveals several critical shortcomings. These include inadequate spatial relationships between the buildings, the failure to utilize the potential offered by the topography, and deficiencies in the design of open and semi-open spaces that guide user interaction. Additionally, the lack of integration of the natural habitat into the campus environment is a missed opportunity. Another notable issue is the absence of a clear separator element that delineates the academic and social zones, leading to a complex and disorganized hierarchy of spaces.
Urban settlements, such as Safranbolu, offer valuable reference points for the development of a campus master plan in response to local climatic and geographical data. Safranbolu’s urban fabric stands out with its human-scaled building heights and socially-oriented streets. The local architectural examples, harmoniously integrated with the topography and offering sustainable design solutions, provide significant insights into building physics and the use of vistas. Particularly relevant to this region, which experiences the heavy rainfall characteristic of the Black Sea climate, is the emphasis on wide eaves and the use of natural materials in construction.
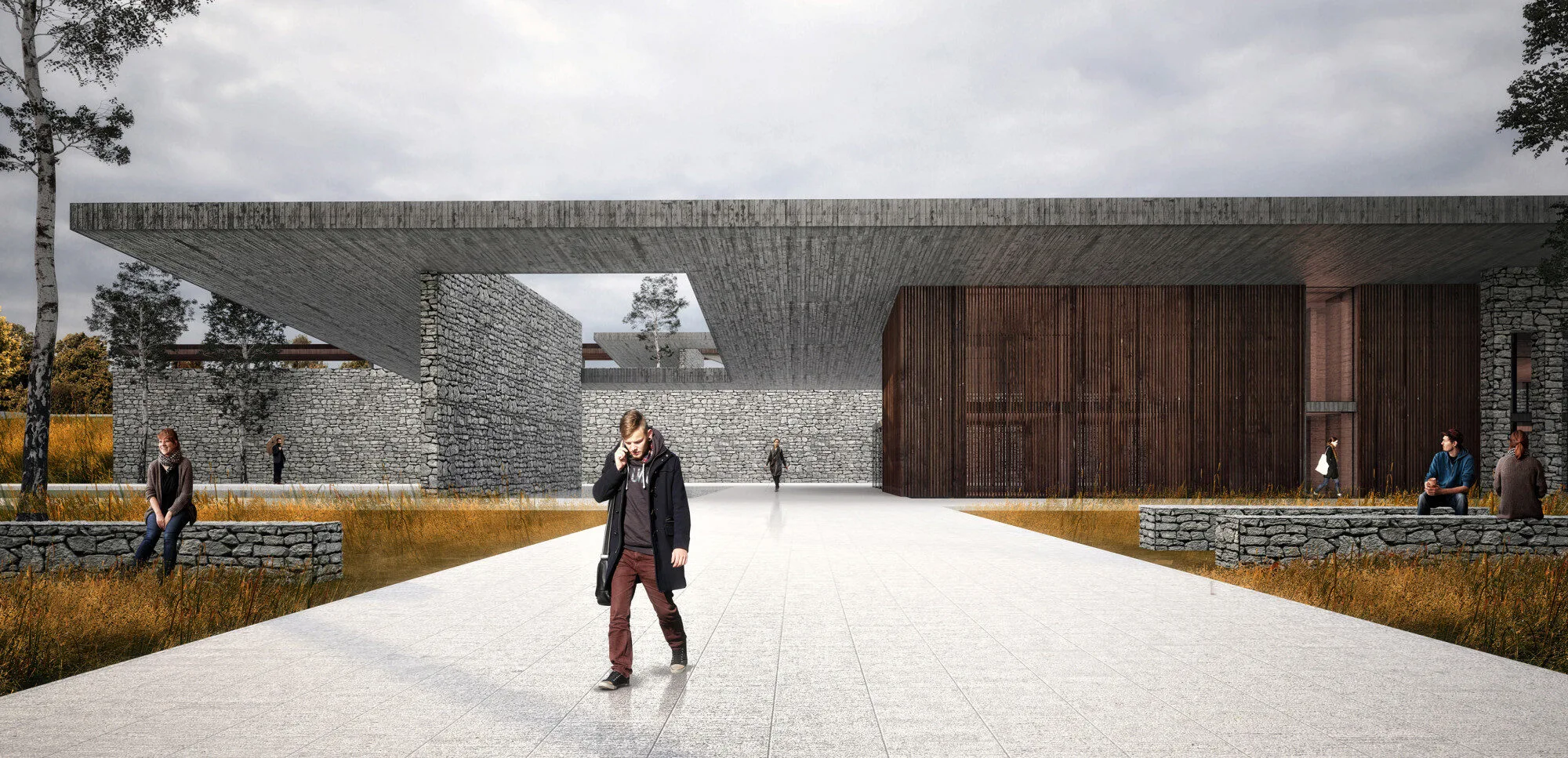
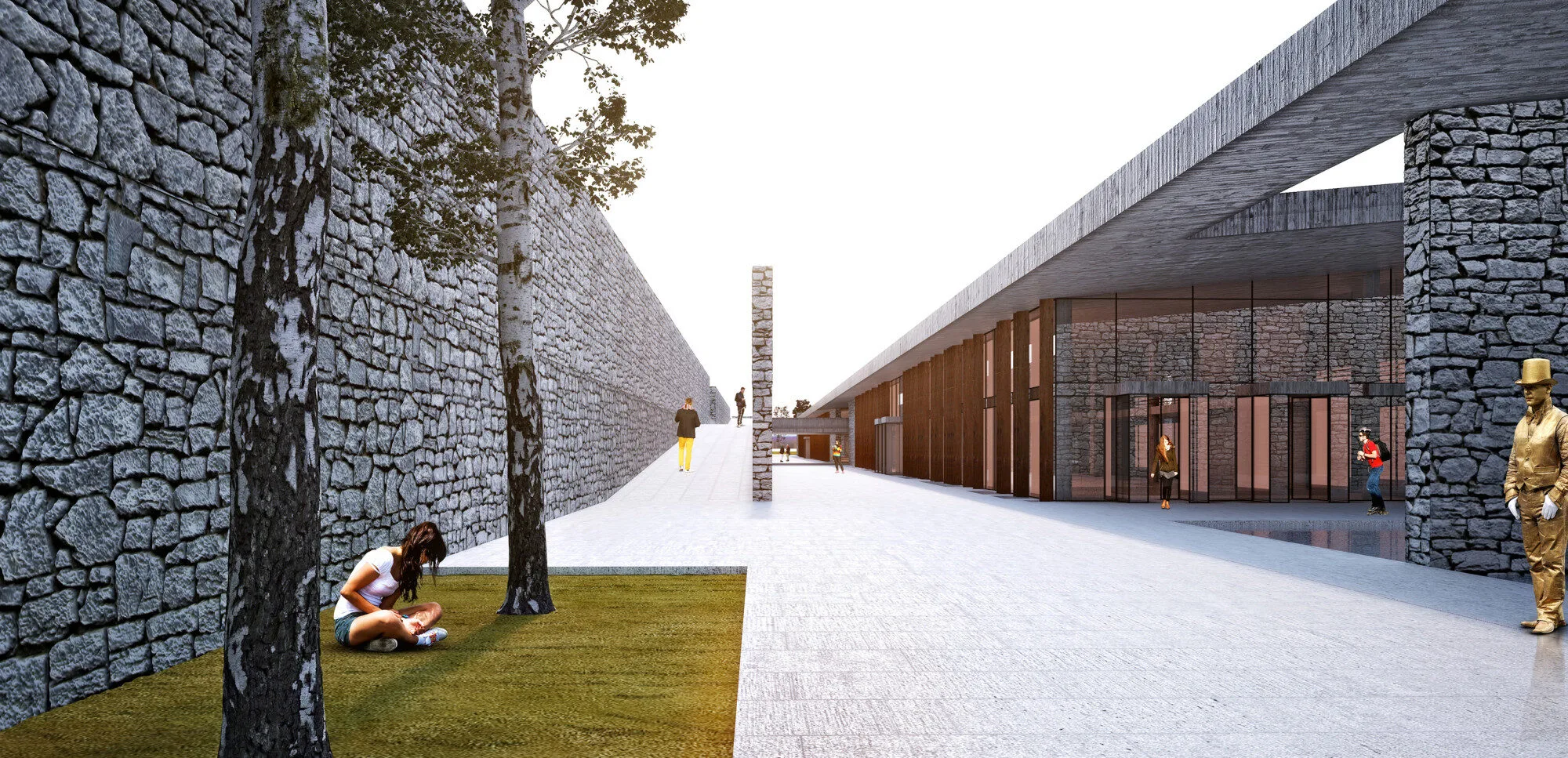
The campus terrain, originally in a disorganized natural state, has been systematized by dividing the slope in a rational and periodic manner, allowing buildings to be conventionally placed on this framework. Notably, the educational buildings have been oriented to maximize exposure to southwest light, in line with the slope. As a result, the east-west orientation of the educational structures enhances the use of passive sustainable design mechanisms. Furthermore, the slope’s potential has been utilized to prevent buildings from obstructing one another’s views, ensuring that despite their varying elevations, they all benefit equally from environmental inputs. Lastly, existing infrastructure, such as the Botaş Pipeline and the road system, has been preserved and enriched with proposed landscape interventions.
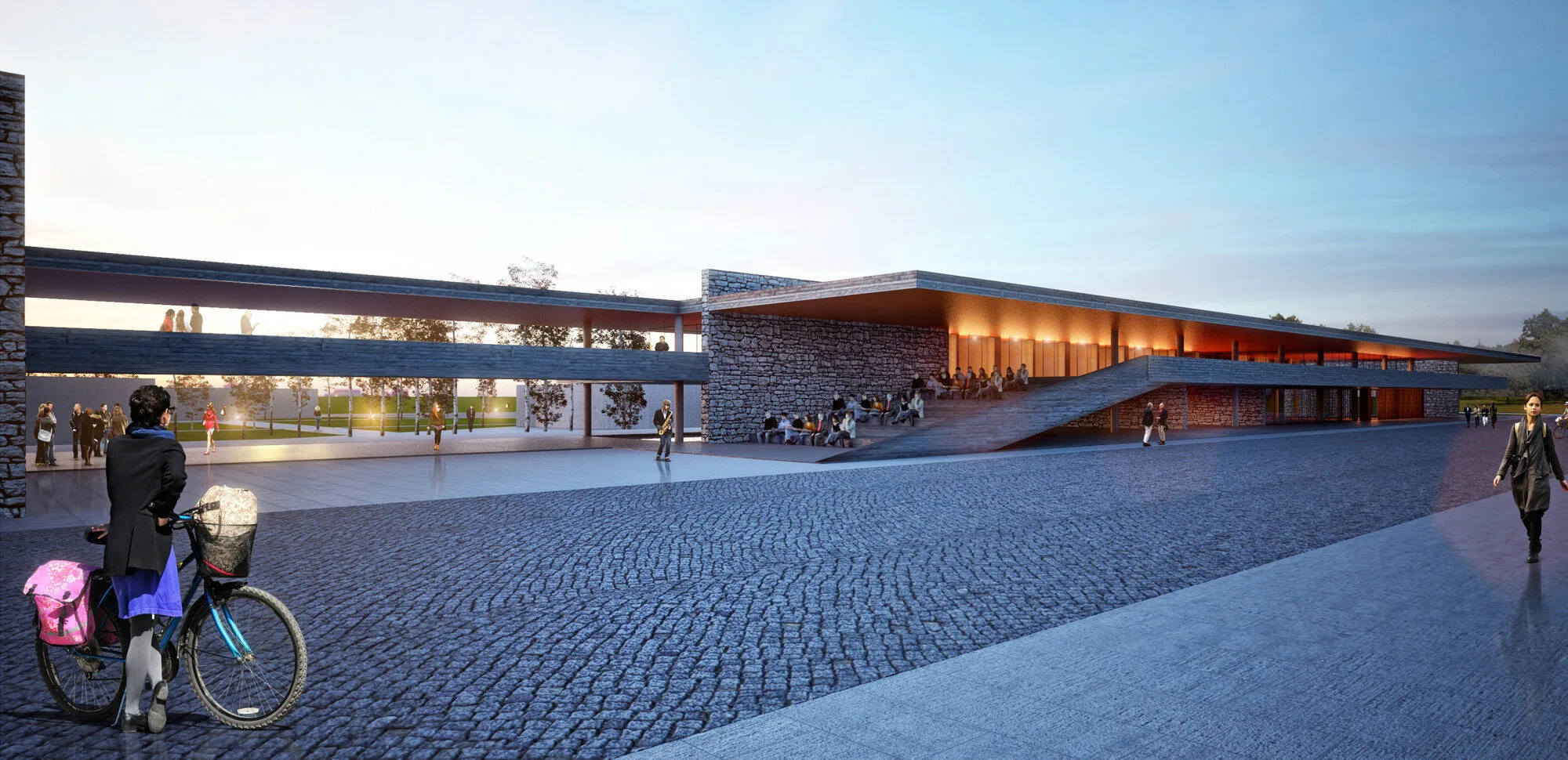
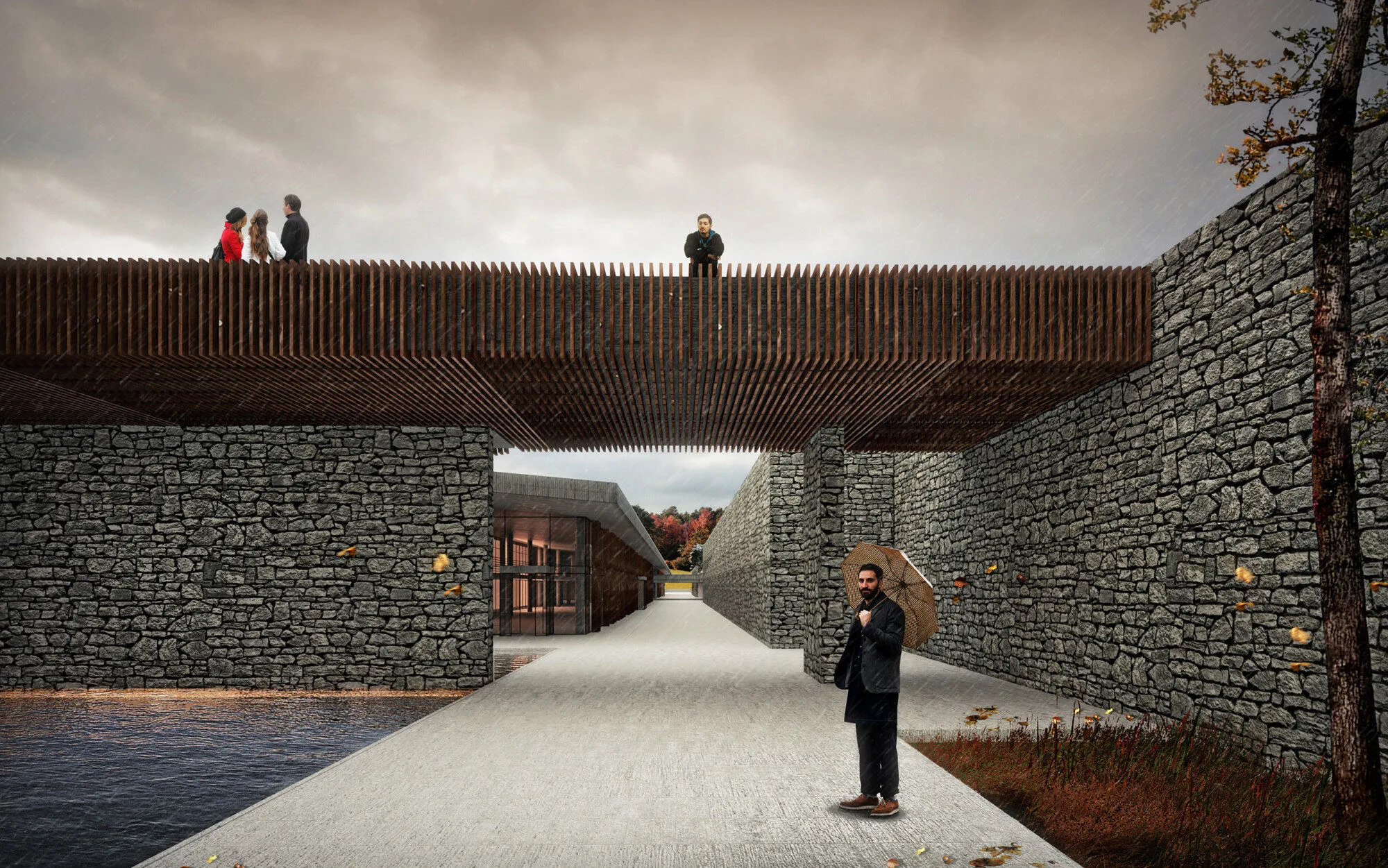
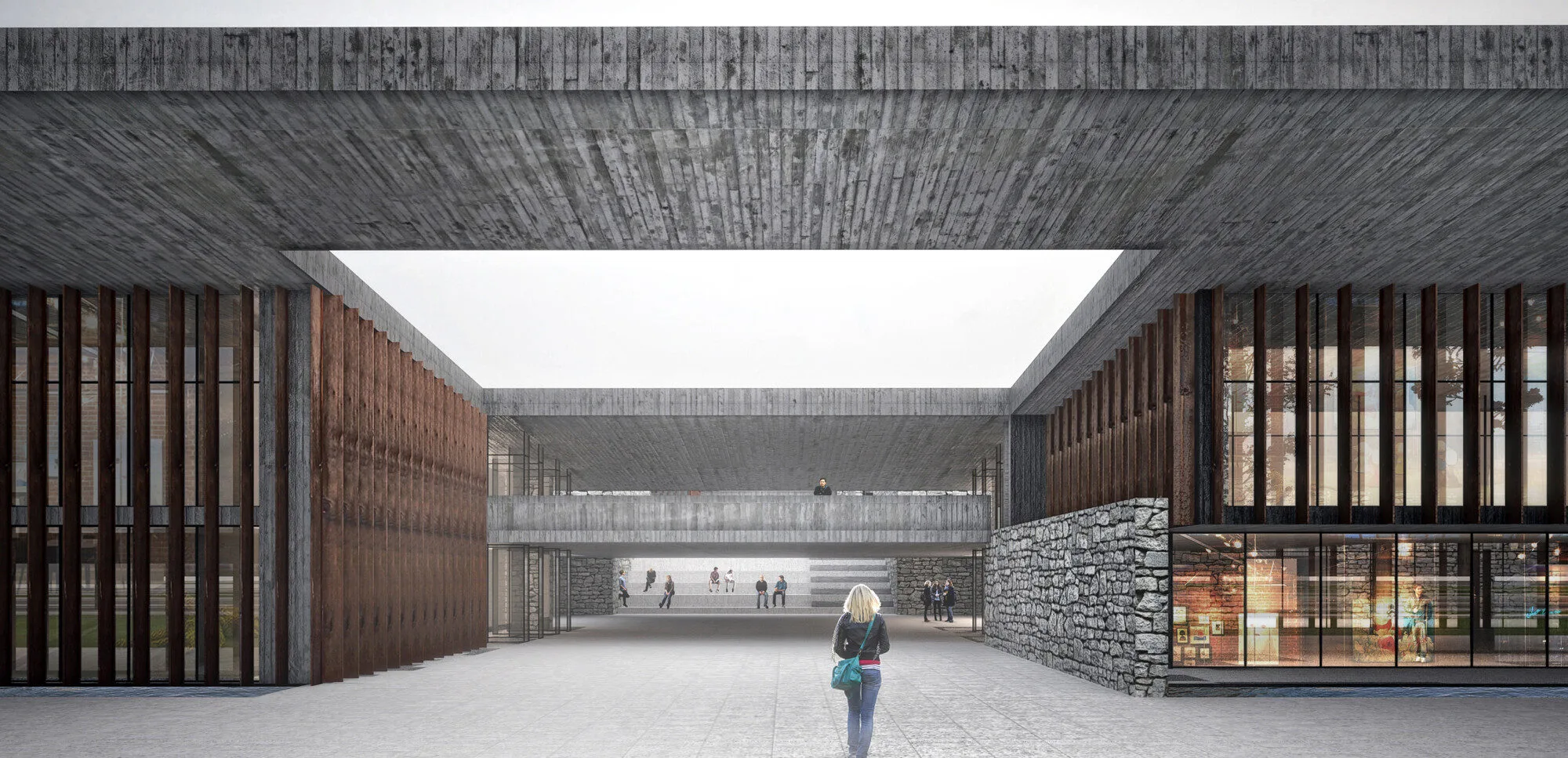
- Zone 01: This zone, which forms the campus's interface with the city, is supported by the faculties of education and agriculture, fostering interaction between the most populous units and the urban fabric.
- Zone 02: This area is designed as the heart of campus life, where students first adapt to the campus and subsequently engage in social activities. It includes the student center, dining hall, cultural center, library, and sports fields.
- Zone 03: The faculties of arts and design, which are functionally interconnected with the central classrooms and the faculty of technical education, are also located here. Additionally, the existing streambed is envisioned as a landscape element, integrated into the design as a promenade leading to the design faculty.
- Zone 04: The central classrooms, technical education faculty, and engineering faculty are maintained as per the original specifications, with only the surrounding landscape elements being redesigned.
- Zone 05: The medical faculty and teaching hospital have been preserved as in Zone 04. However, they have been reconfigured to function as a distinct part of the campus, where city residents can also actively participate.
- Zone 06: The under-construction Application Mosque has been conceptually integrated with the Theology Faculty, ensuring their functional and spatial unity.
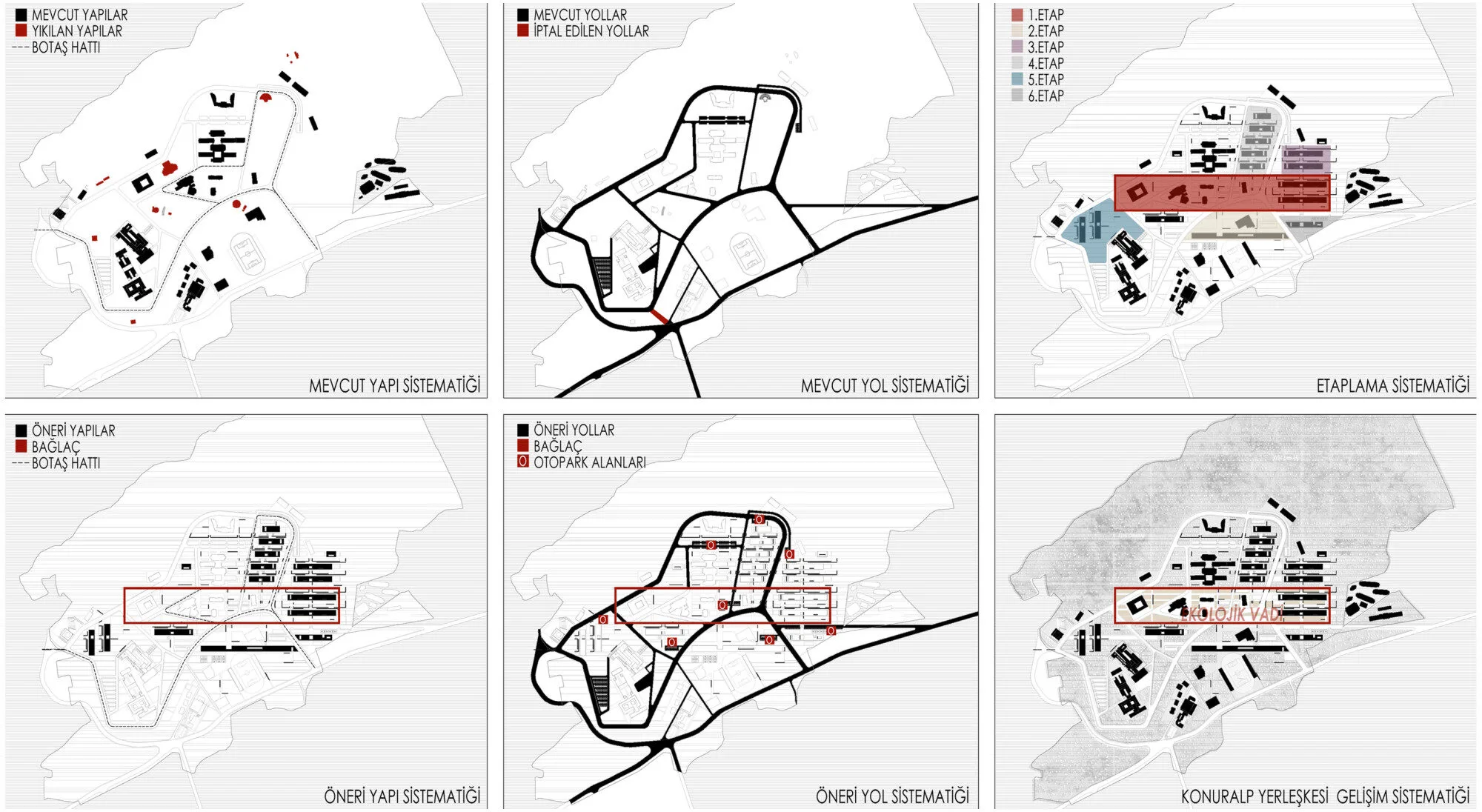
Connector Element: Due to the geographic constraints causing the zones to be spatially disconnected, a unifying connector element was designed to link the zones at various elevations, defining a coherent campus pathway. This element not only serves as a circulation route but also offers spaces for socialization and occasional viewing terraces. Moreover, this multi-layered design component, which includes features such as a bicycle path, encourages sustainable behavior both ecologically and socially.
While the connector element primarily links artificial architectural features, it also interacts with the natural environment, creating moments of connection between built and natural landscapes.
