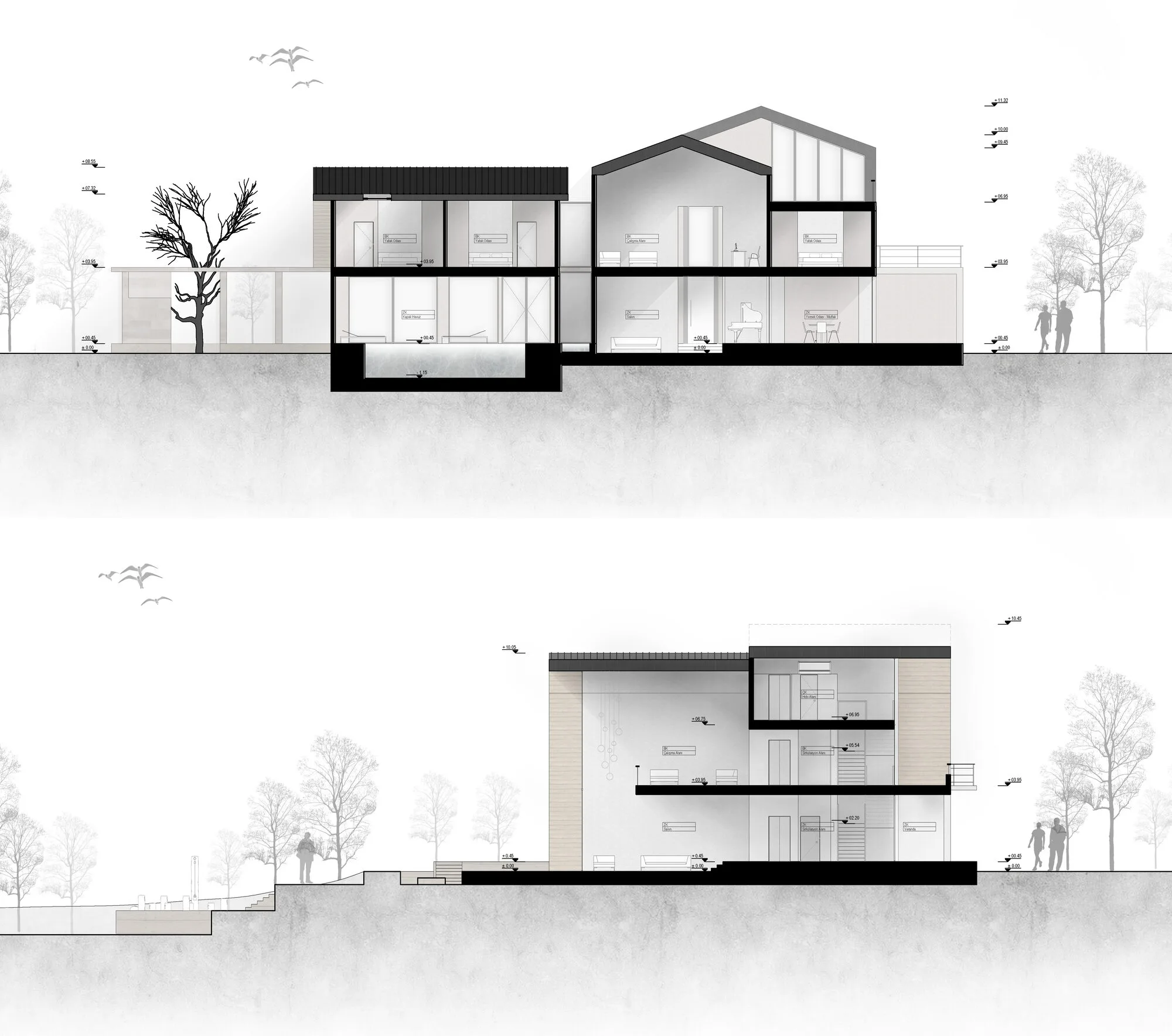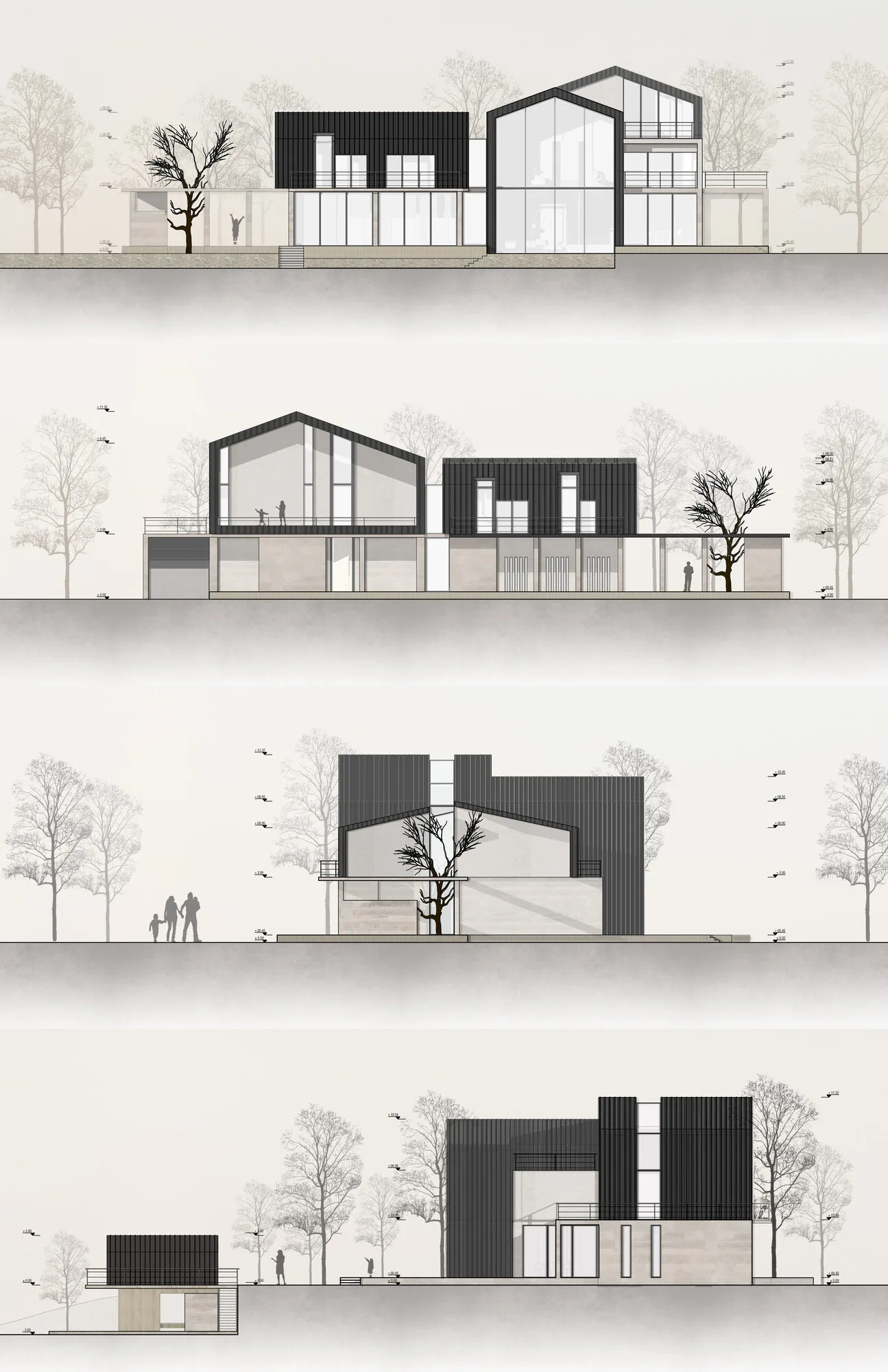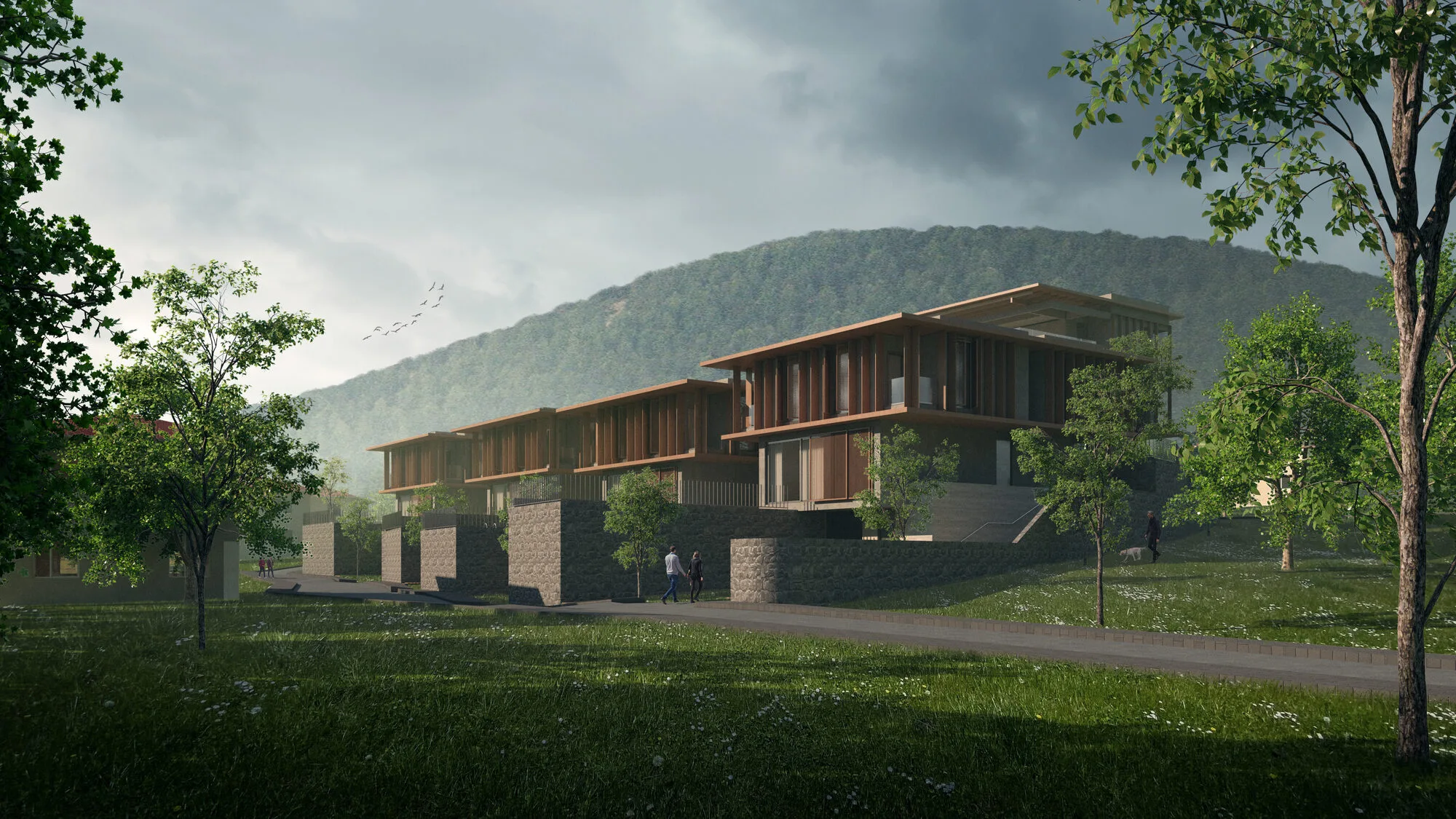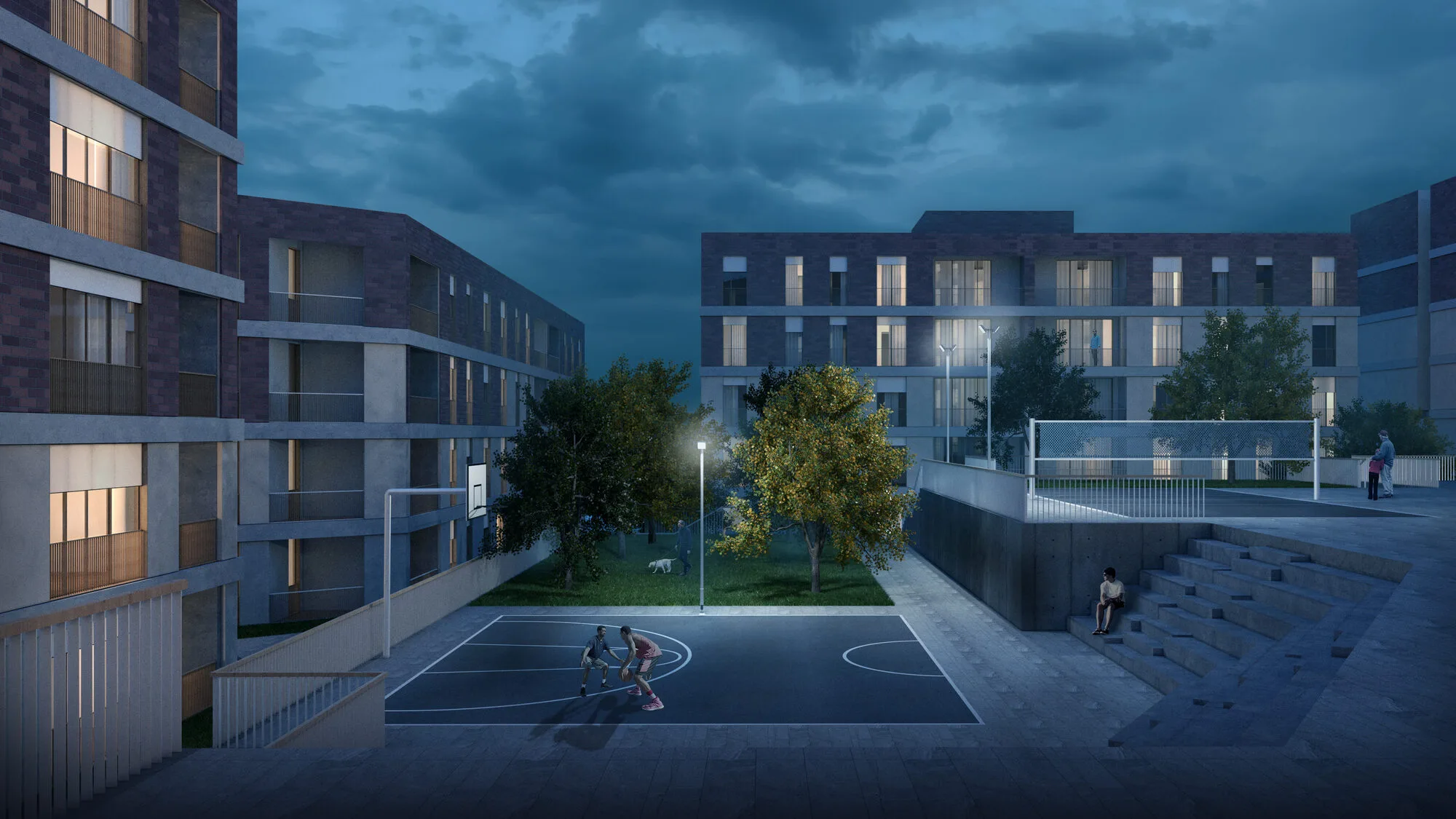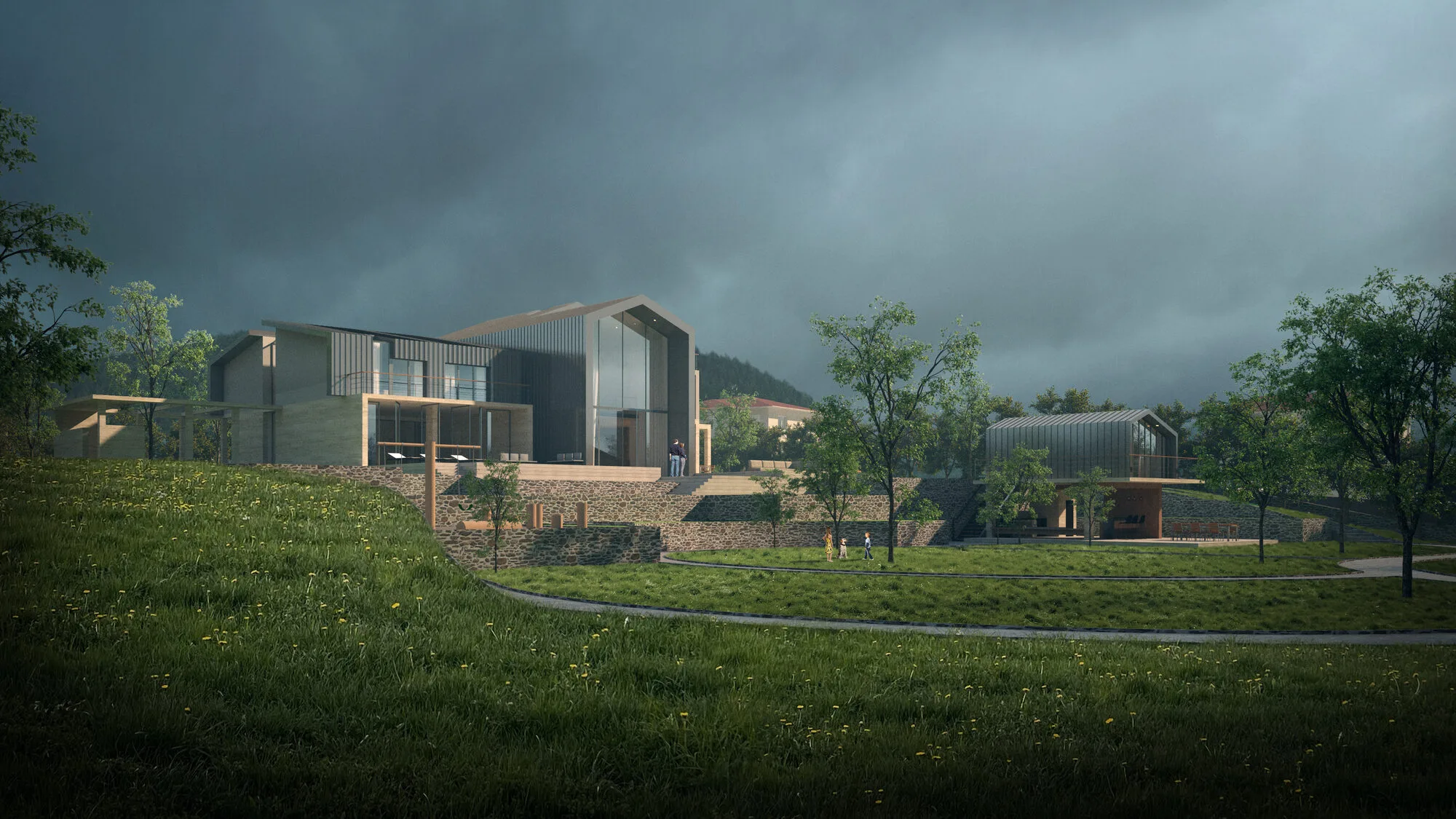
Giresun Villa Project
Giresun Villa
Giresun, a small-scale city situated along the northern coast of Turkey, bordering the Black Sea, is predominantly known for its hazelnut farming industry, which serves as a major source of income. The city's landscape is marked by various industrial structures of substantial and medium scale that support this agricultural endeavor, characterized by their noninvasive environmental impact. Consequently, some residential districts coexist with these facilities. The city's expansion is somewhat constrained by challenging geographical conditions.
Giresun Villa
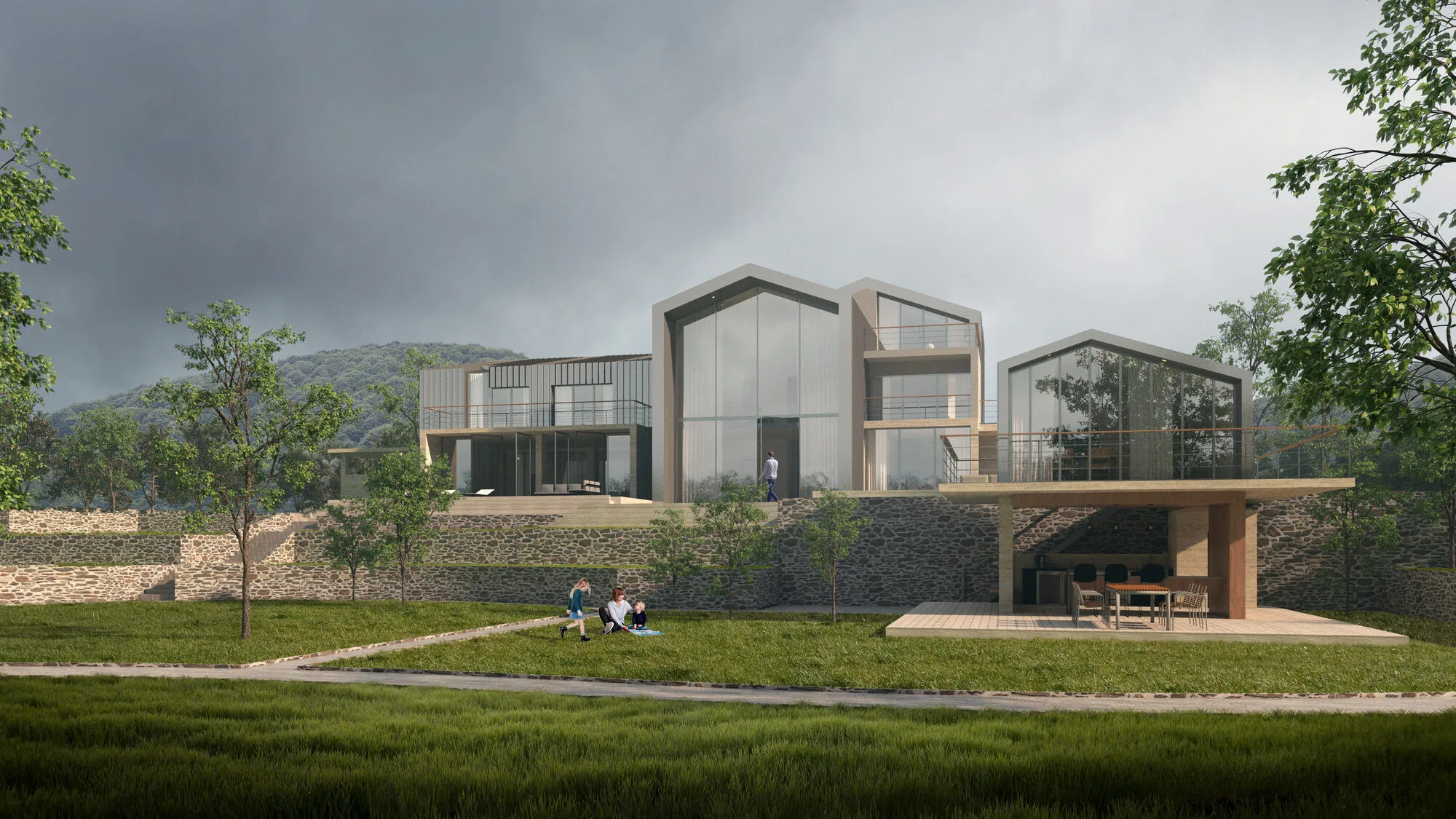
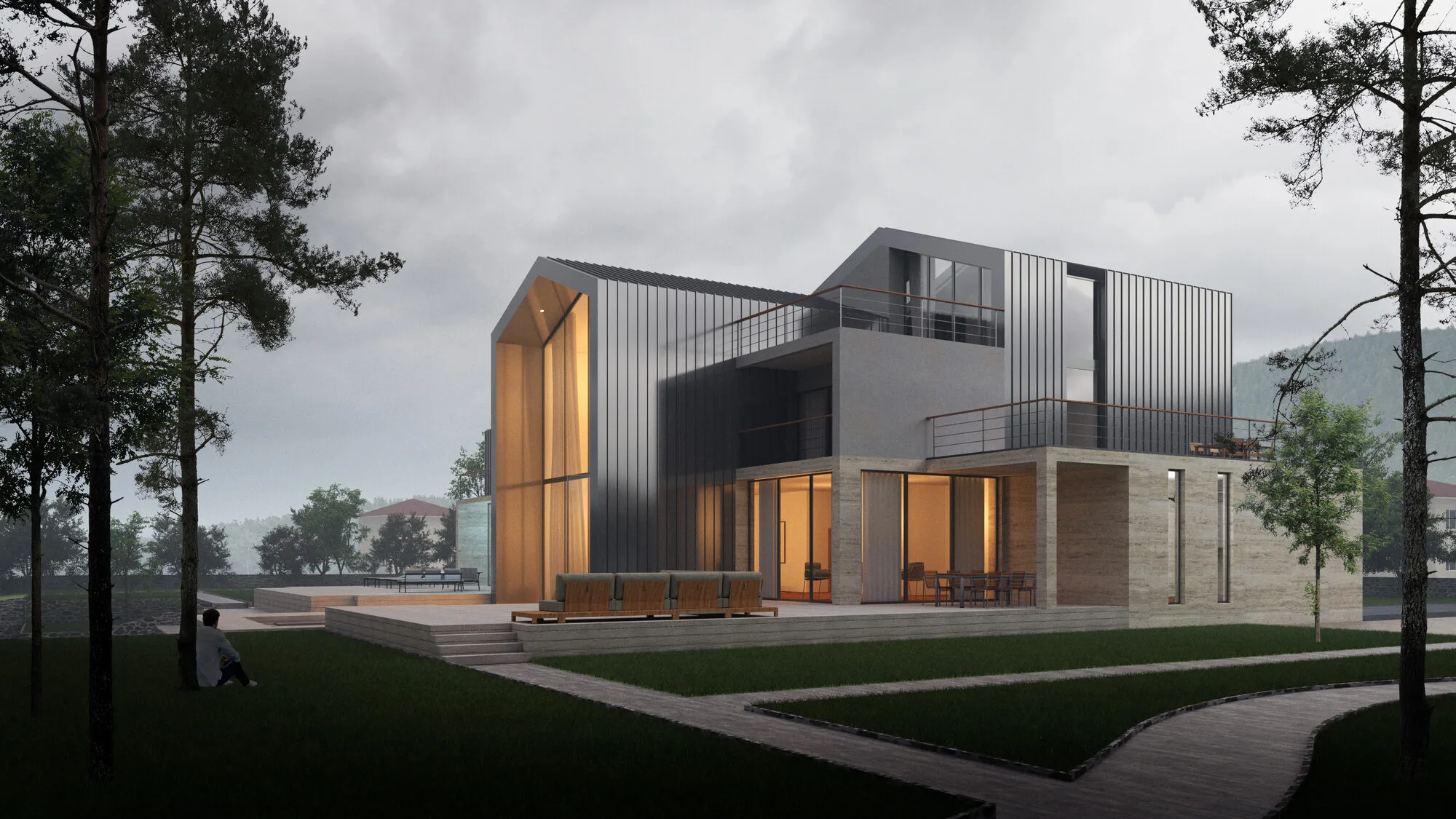
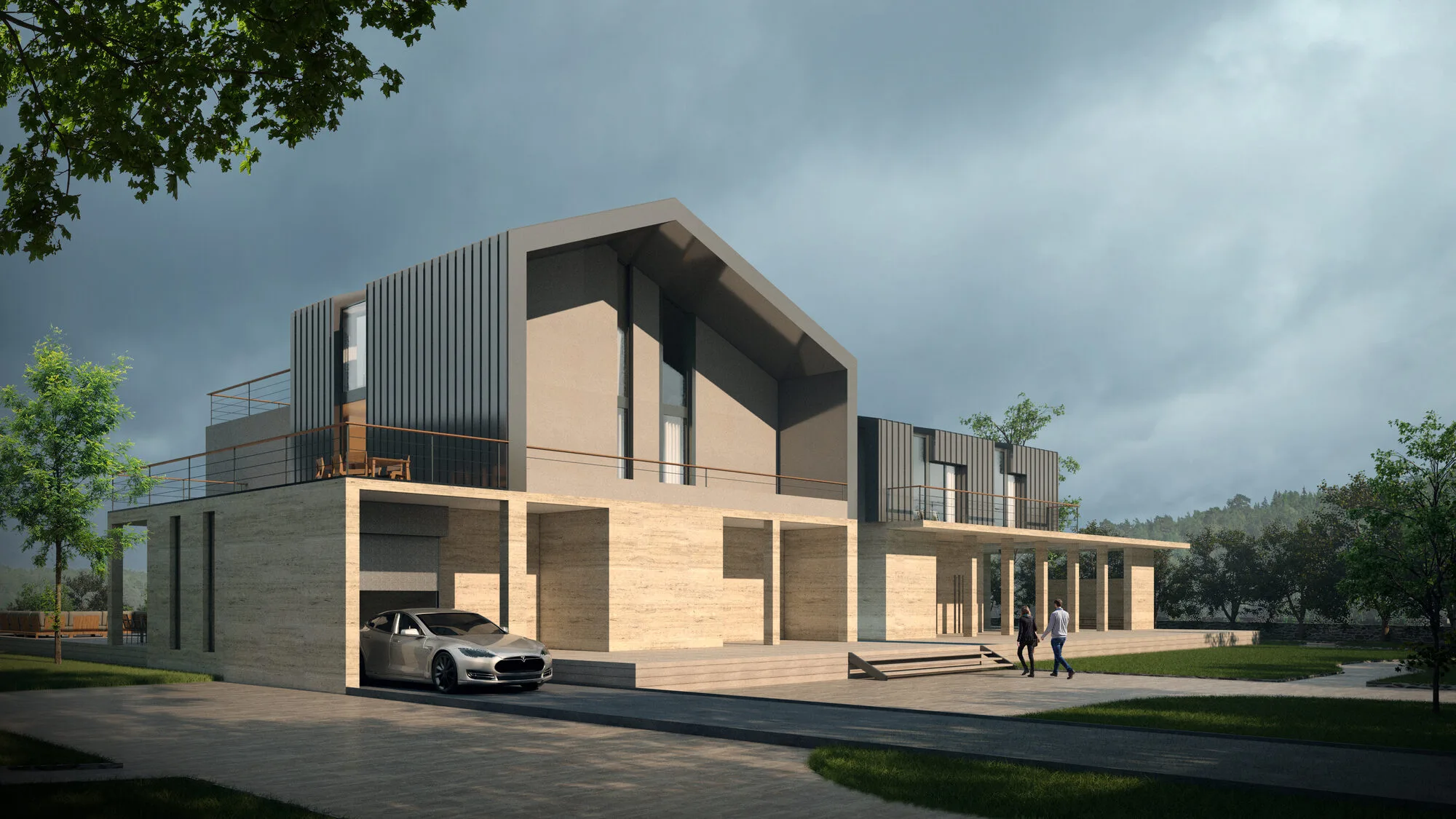
In the context of this unique setting, an independent residential project has been conceived to cater to the needs of a family of three. Within this "mansion" structure, two adult children and their father aspire to lead independent lives while also carving out private domains, allowing them to balance their social interactions and connections through both secluded and semi-isolated spaces. Moreover, the father's inclination to frequently host guests, primarily comprising overnight visitors, contributes to an expansion in the building's volume.
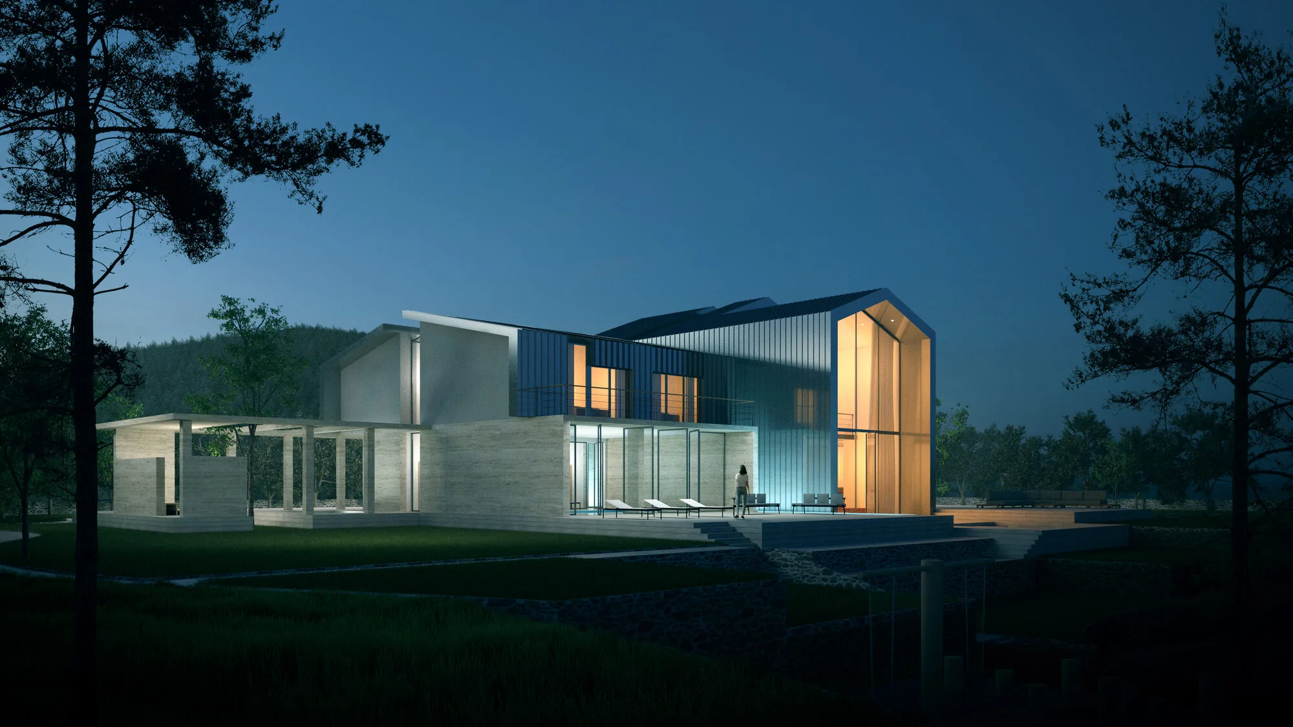
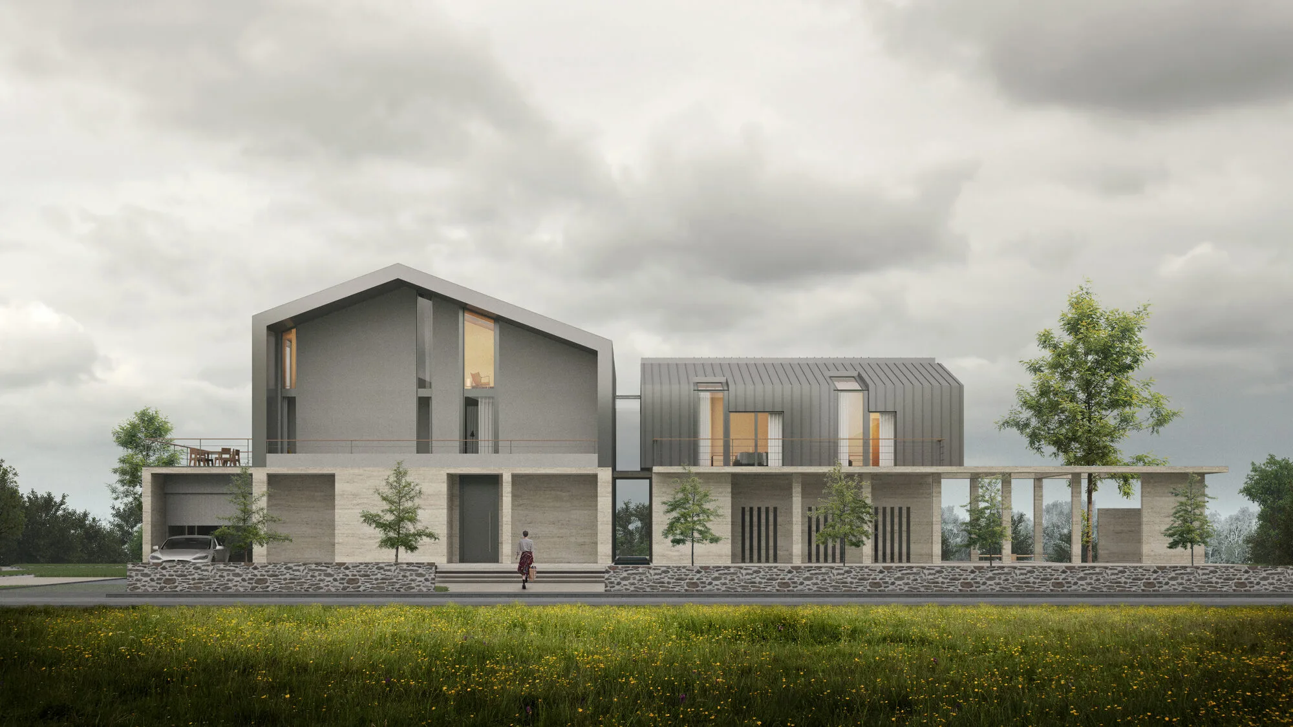
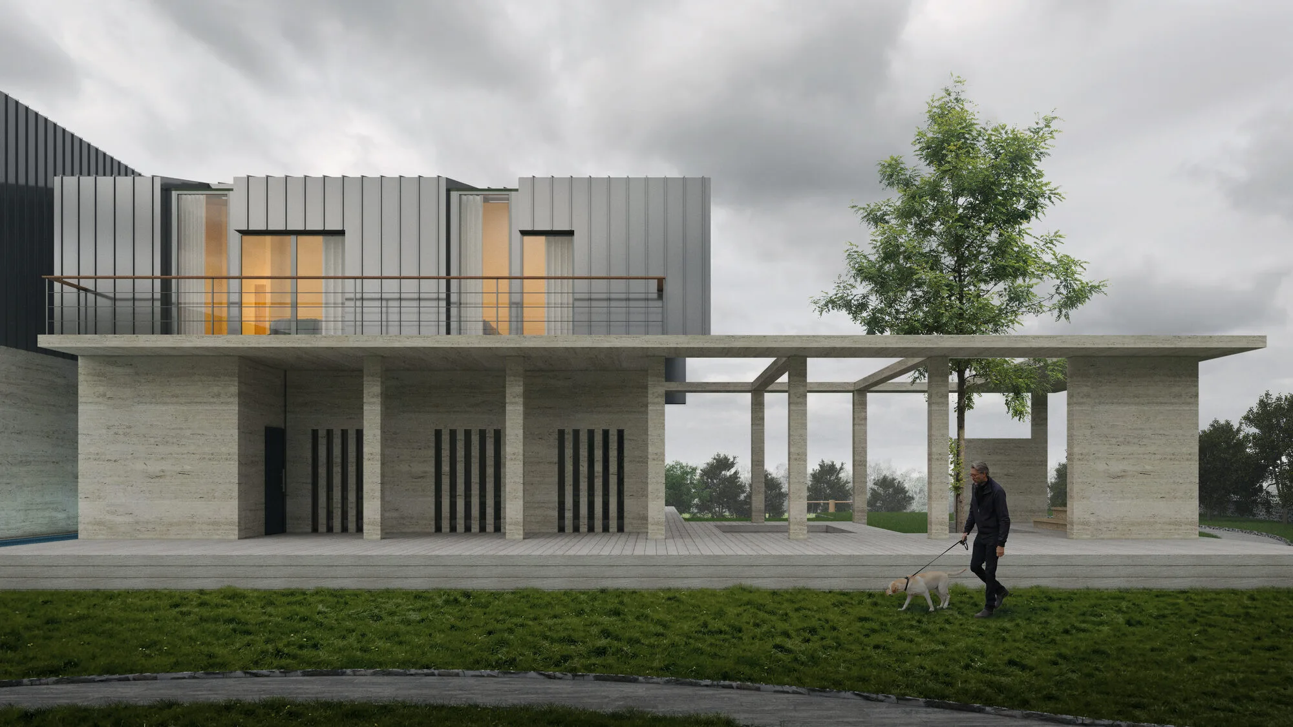
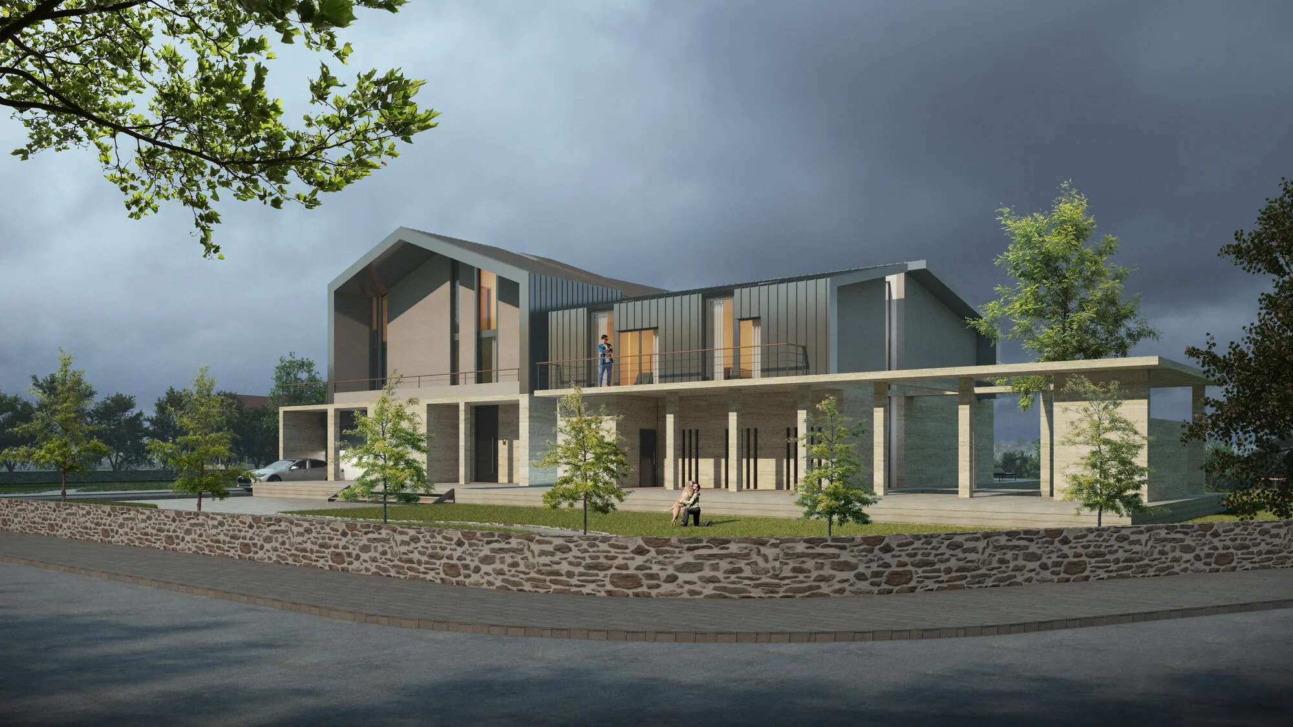
The project program has been enriched with supplementary areas, with a focus on creating a rural-style residence, encompassing upscale modules such as the "Turkish Bath," "SPA," "Indoor Pool," and a "High-Quality Study Room." Architectural elements in harmony with the specific usage and aesthetics of the Eastern Black Sea Region, exemplified by the "Serender," have been incorporated. The "Serender," in particular, has evolved into a distinctive architectural motif for the entire structure. The design of the upper-level facade, featuring materials that convey the impression of the building being detached from the ground, predominantly emphasizes a sense of spaciousness with its cantilevered projections. While the roof forms may appear scattered, they maintain direct relationships and connections within the site plan, displaying a harmonious distribution when viewed in conjunction with the external extensions.

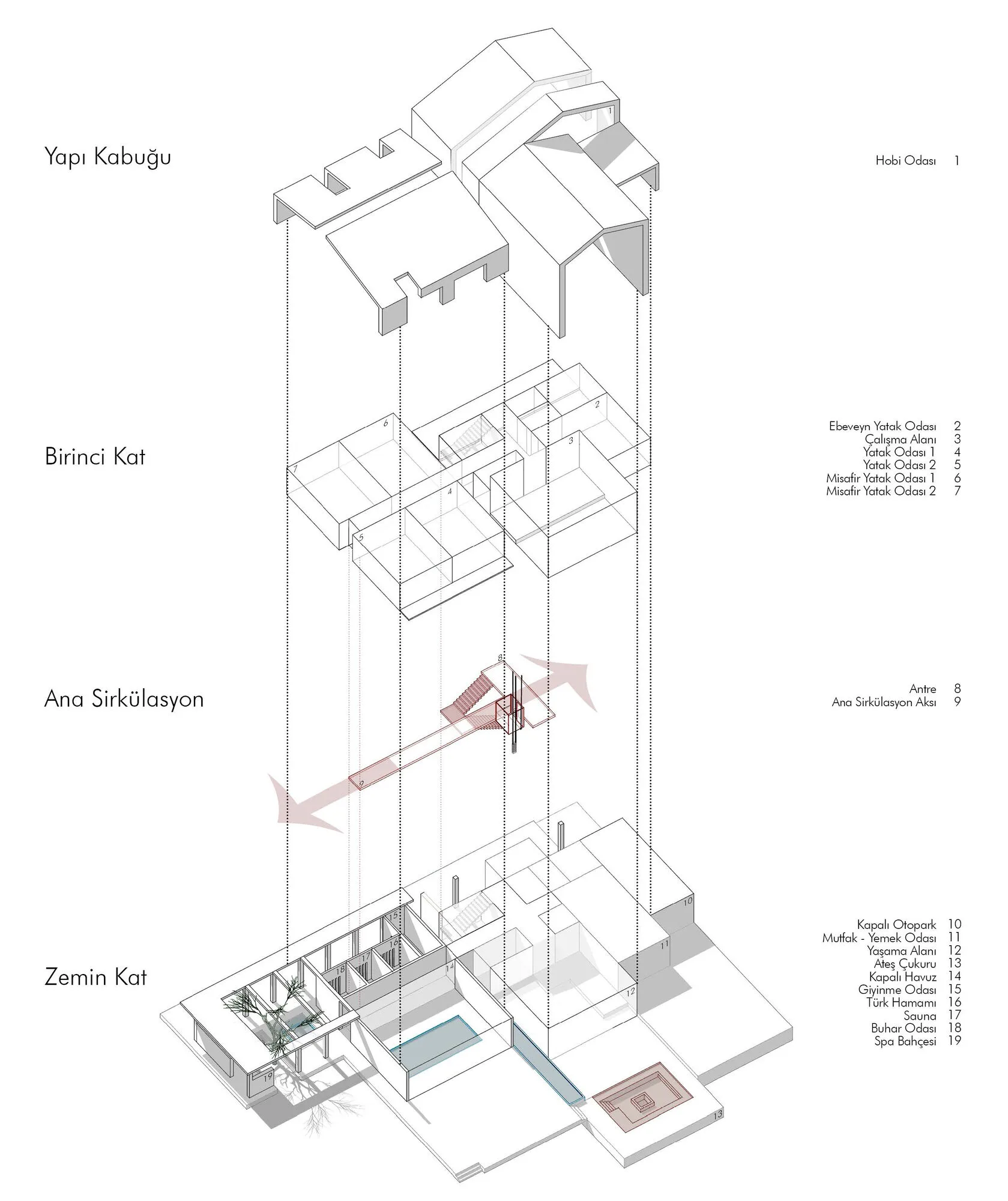
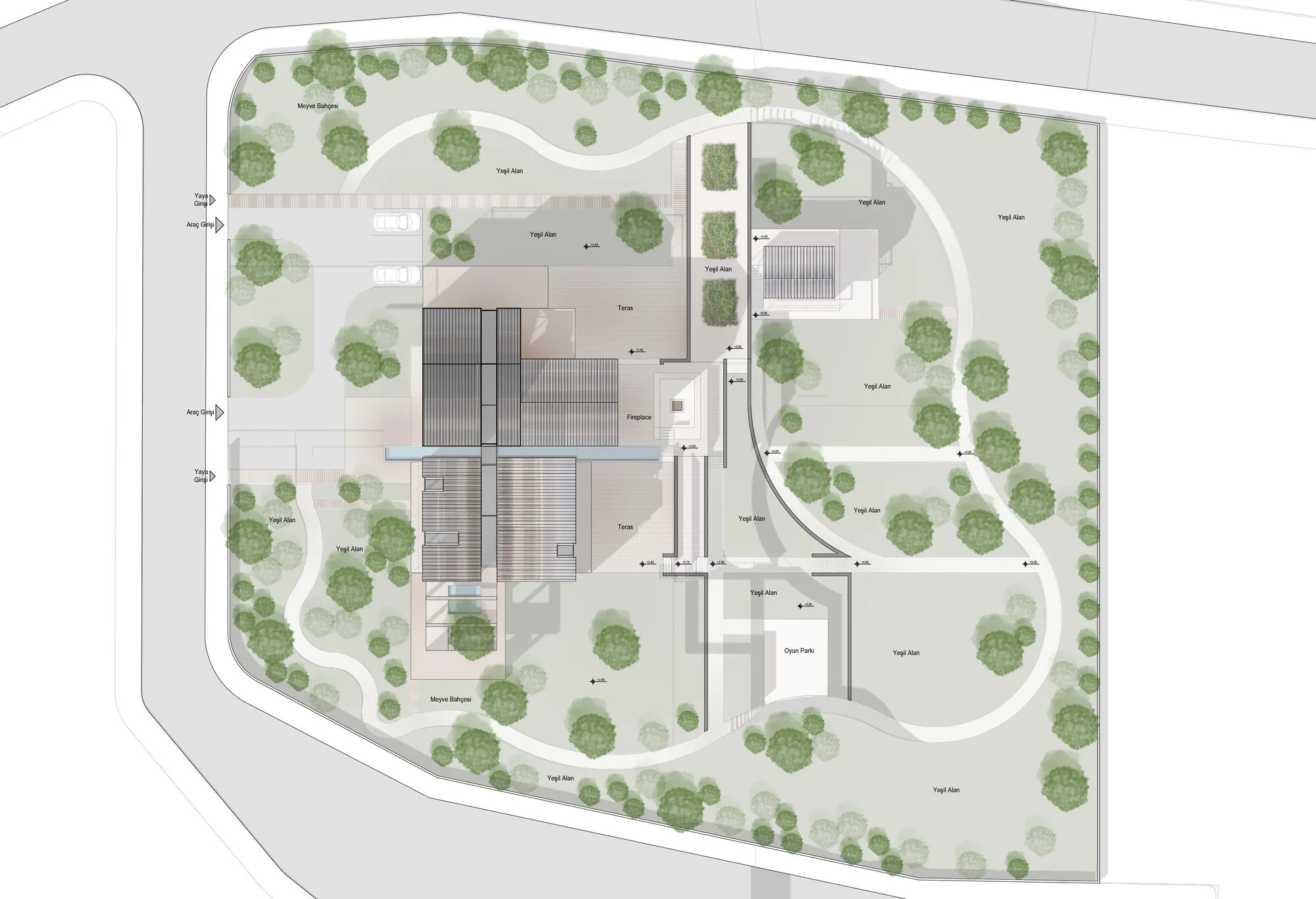
In terms of functionality, the "Living Area," "Kitchen," and "Working Area" block has been isolated from the "SPA" and "Bedrooms" block. This strategic division serves to reduce the overall massiveness of the structure, allowing for the integration of outdoor elements within the interstitial spaces. Consequently, a seamless connection with the natural surroundings is established. The facade material embraces a louvered structure that aligns with the industrial development's established principles, complemented by a color palette that radiates the warmth of a residential ambiance.
