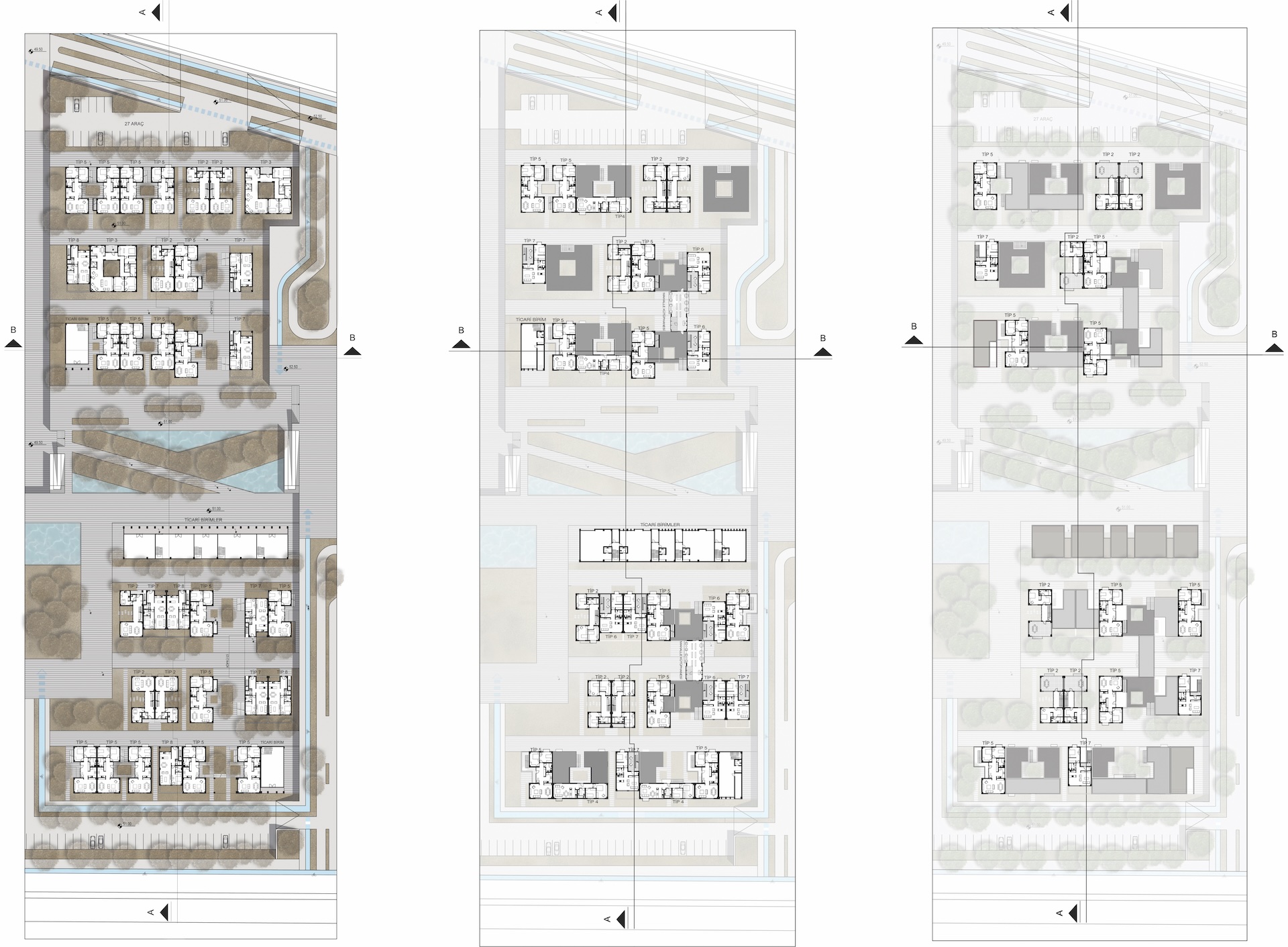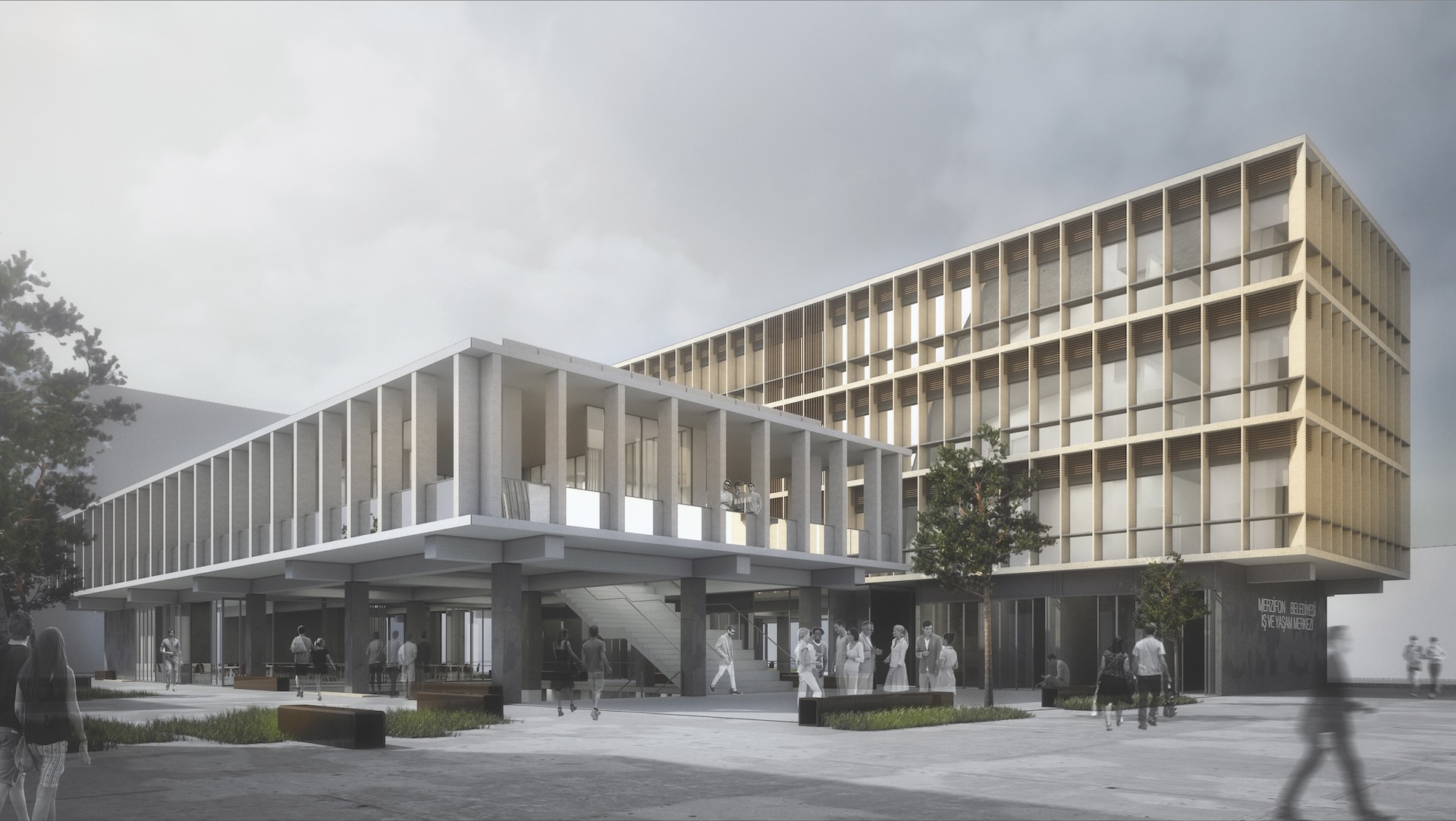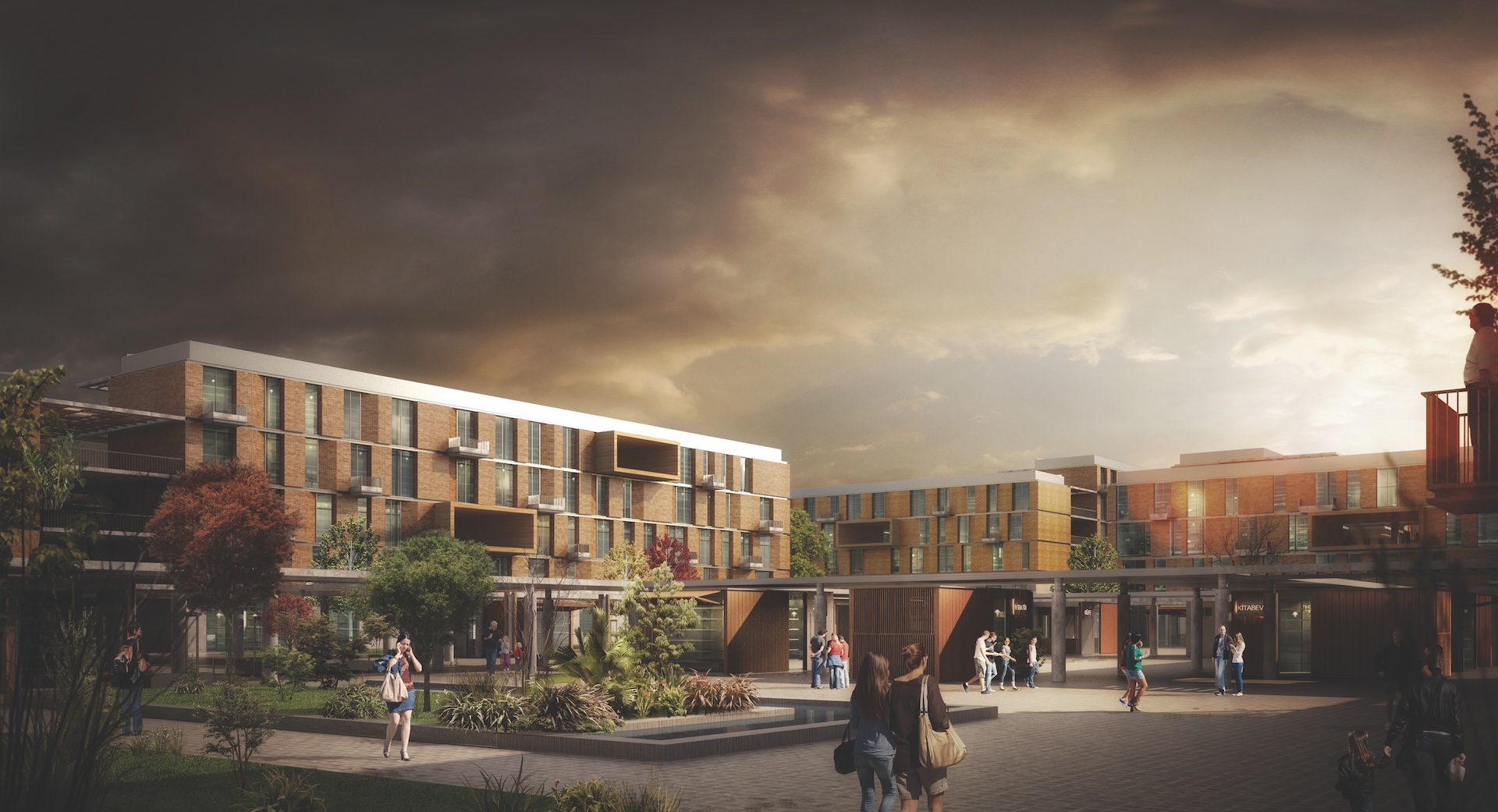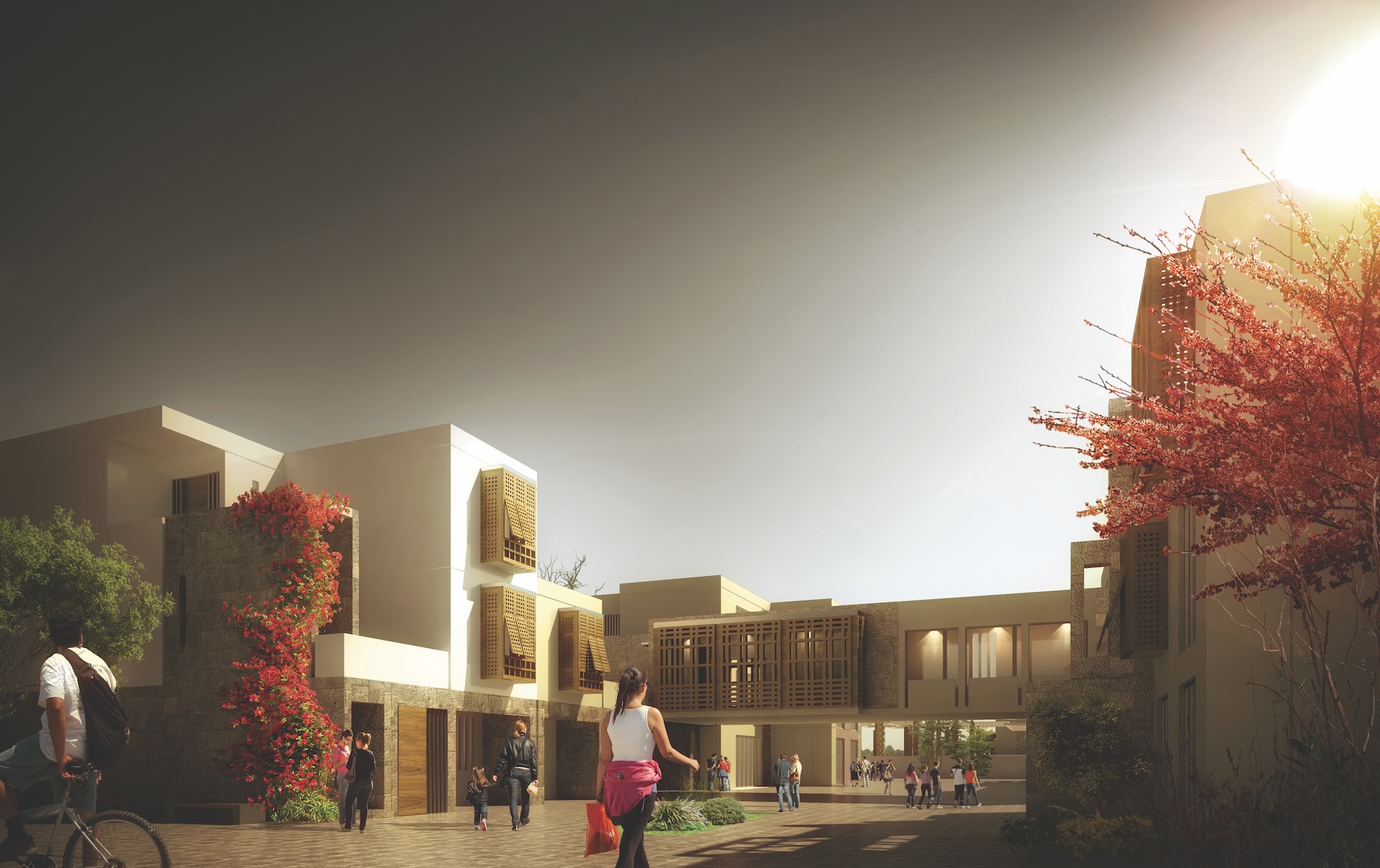
Hatay Dortyol Social Housing Project
Hatay Dortyol Social Housing
Hatay: A Journey Through Time and Space
In the narrow streets that surround you, as your pace quickens, you find yourself immersed in places that offer new experiences at every turn. The time you live in shifts. Between yesterday and today, you experience a dance of moments. The narrow streets paved with flagstones lead you to courtyards where you pause to catch your breath. Then, you make a choice from the paths before you and, unexpectedly, find yourself in a dead-end street. Looking back, you sense the doors of the houses opening onto the street. Turning your head, you notice a narrow passage, as wide as the door itself. You perceive the people of this place navigating blindly towards it. Suddenly, you find yourself passing beneath a house, and as your hand touches the stone wall on your right, you feel you are touching history. The great branches hanging over the wall signal the life that resides there. As you look up, you begin to see the vast sky above you from within those narrow streets.
You catch sight of the stairs, glancing down. The stairs spill into the street, unobstructed. Then, another square greets you, perhaps with a fountain or a caravanserai gate. At first, you feel lost, but then you realize you belong. You sense that you are truly living. And if you are indeed living there, you walk. You walk to your neighbor’s house, to your school, to the local shop... The baking tray is ready at the bakery just around the corner. No vehicles block your way, no exhaust sounds. You hear people talking, the sound of footsteps. So, when we ask, “Where are those old neighborhoods?” we find them there, still intact, right there.
Hatay Dortyol Social Housing Project
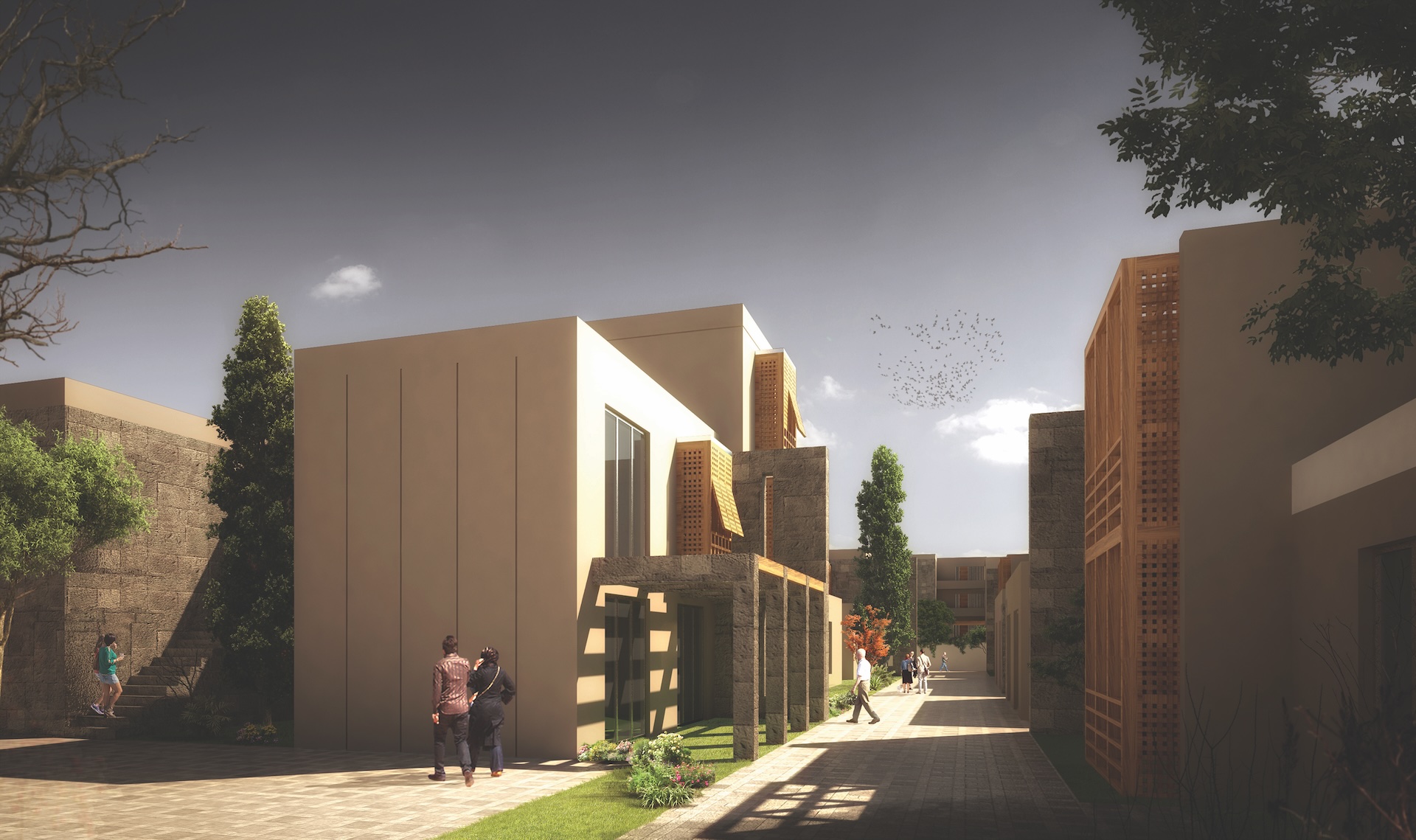
From Hatay to Dörtyol
When we turn our focus to the land within the region, we observe that the site located at the heart of the area is connected to the city via important intersections: Şehit Polis Necati Keskin Boulevard to the north, and Station Street to the south. These physical connections allow the site to engage with the city in multiple directions, forming a nodal point that impacts the urban fabric. The central location, the surrounding built environment, and its proximity to cultural facilities contribute to creating a potential open space that can breathe life into the city, fostering greater social interaction and enhancing urban vitality. This space, with its immense potential, is positioned as a pivotal node for human-centered development within the city. Open to not just its own residents but the broader community, this space becomes a foundation for the city’s development, reflecting the vibrancy of the social life within it. A cornerstone of this social life is the neighborhood experience that has been intrinsic to Hatay throughout its history. Despite being home to a multitude of ethnic groups and communities, the deep sense of neighborly relations, communal streets, and shared spaces have become enduring features of the city's identity. These elements are reinterpreted as the foundational pillars of the neighborhood experience being envisioned here.
In this context, the primary aim of the design is to recreate the city fabric and spatial experience of Hatay’s streets and daily life. Anyone who has walked these narrow, dead-end streets will find it challenging to capture the essence of this place in a design, for it is the lived experiences that shape the soul of a place. The goal here, however, is to discover an essence that will live on through new experiences. This is a modern interpretation of the neighborhood, where lessons are drawn from the past—considering materials, production methods, spatial contexts, urban furniture, proportions, and even daily habits. The design aims to express a new kind of neighborhood that blends past and present in a contemporary context. As such, terms such as courtyard, street, staircase, passage, arcade, and porch are reinterpreted in the design, either by directly carrying them forward or by adapting them for today’s needs. This merging of past and present forms the basis for the design's contextual integrity.
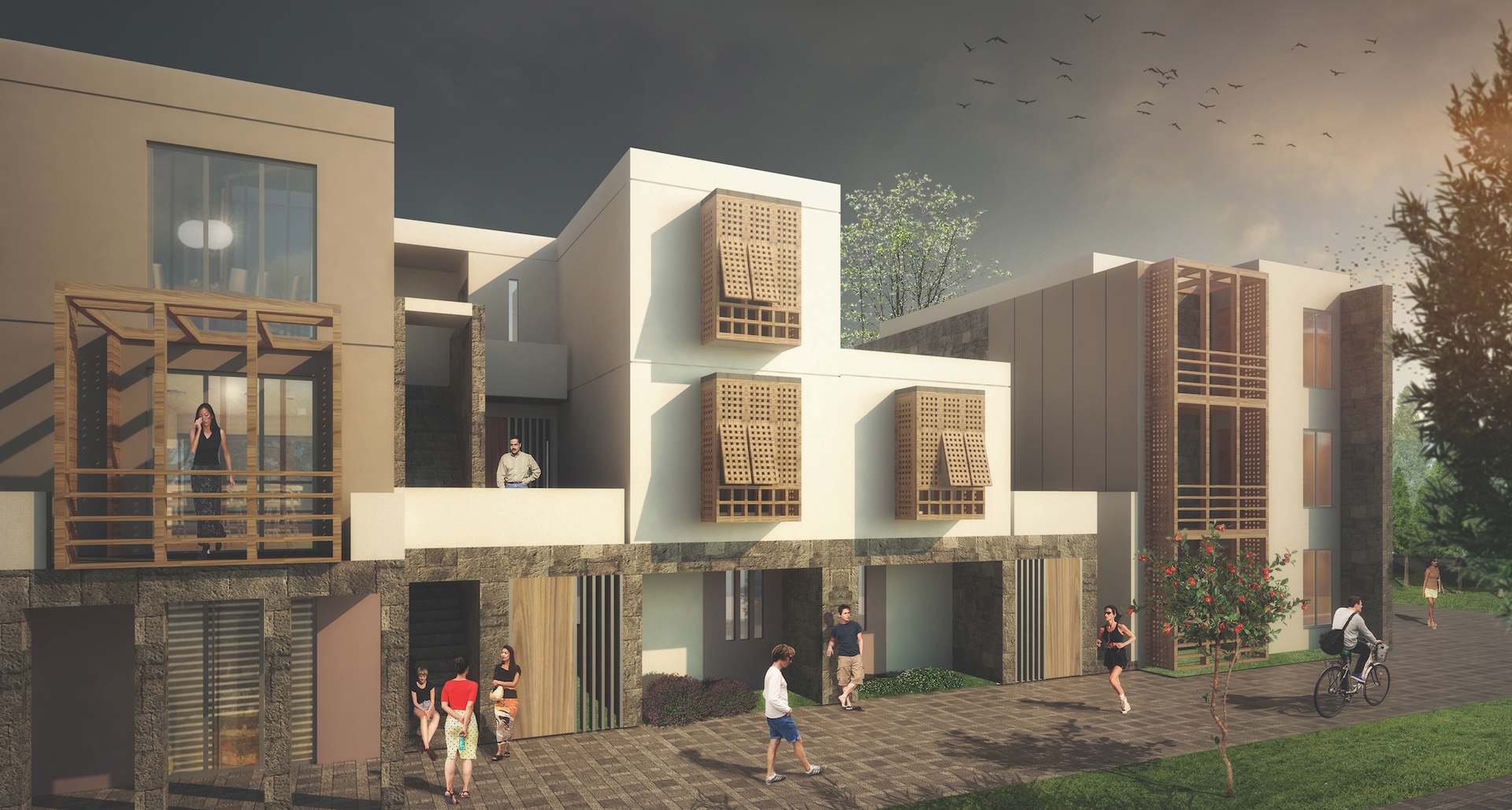
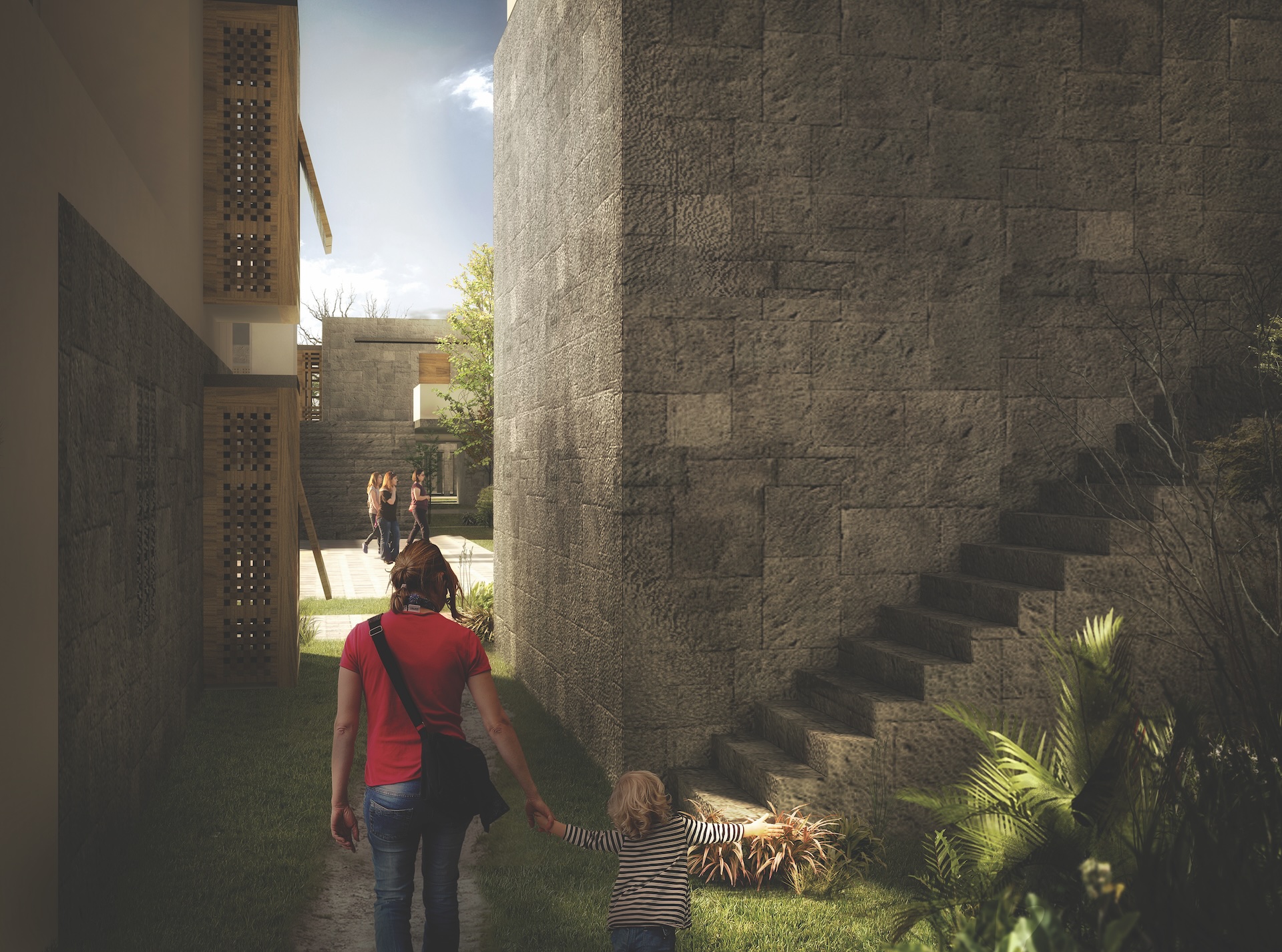
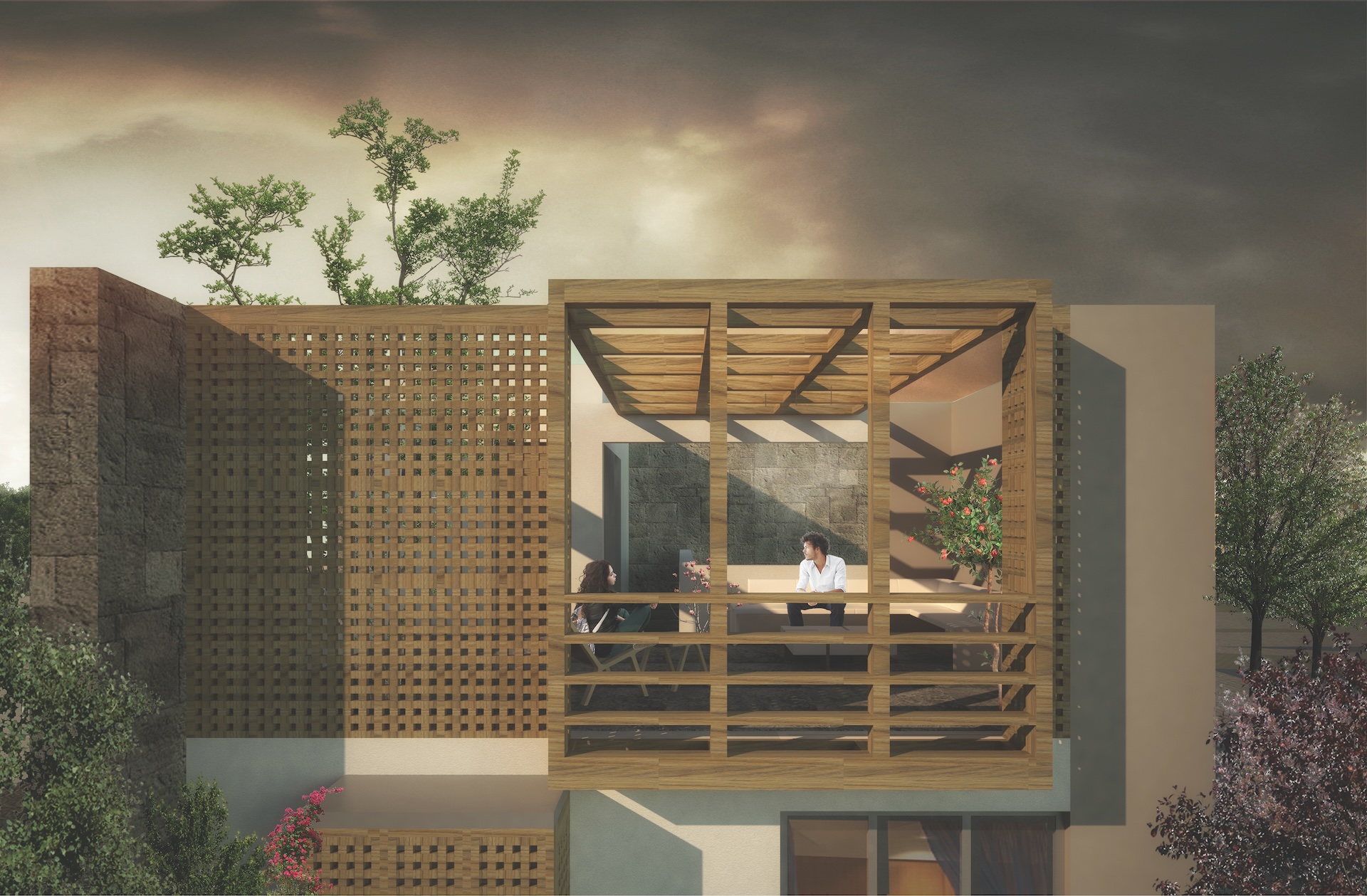
Returning to the land itself, the design concept initially aimed to create open spaces that would serve as social catalysts, promoting human interaction and the movement of people. The existing green spaces to the east and west of the site have been extended inward, enhancing permeability and facilitating the flow between the site and the broader city. These green buffer zones were established at the site’s eastern and western boundaries, connected by a green band that spreads the permeable space throughout the site. This green band, which expands into some building clusters and recedes in others, aims to disrupt the site's uniformity, created by the slope that is under 2%. This strategy also introduces a pedestrian-oriented spine across the site, featuring water elements, gathering spaces, squares, and surrounding commercial and social amenities, establishing a central social axis that traverses the site.
To foster a greater connection with the earth and remain in harmony with the surrounding context, buildings with a maximum of three stories have been placed around the periphery of these active spaces. This layout encourages a shared experience, where residents interact within communal gardens, pass each other on their way to their doorsteps, and create a landscape where one person’s roof may be another’s garden. In this system, street-facing steps and terraces replace the isolated apartment lobbies, and communal spaces like arcades and porch areas encourage interaction. These open spaces blur the boundaries between inside and outside, creating opportunities for passive and active engagement. The architectural language draws on modern typologies while integrating smaller courtyards, terraces, and even hidden nooks that invite users to engage with their surroundings.
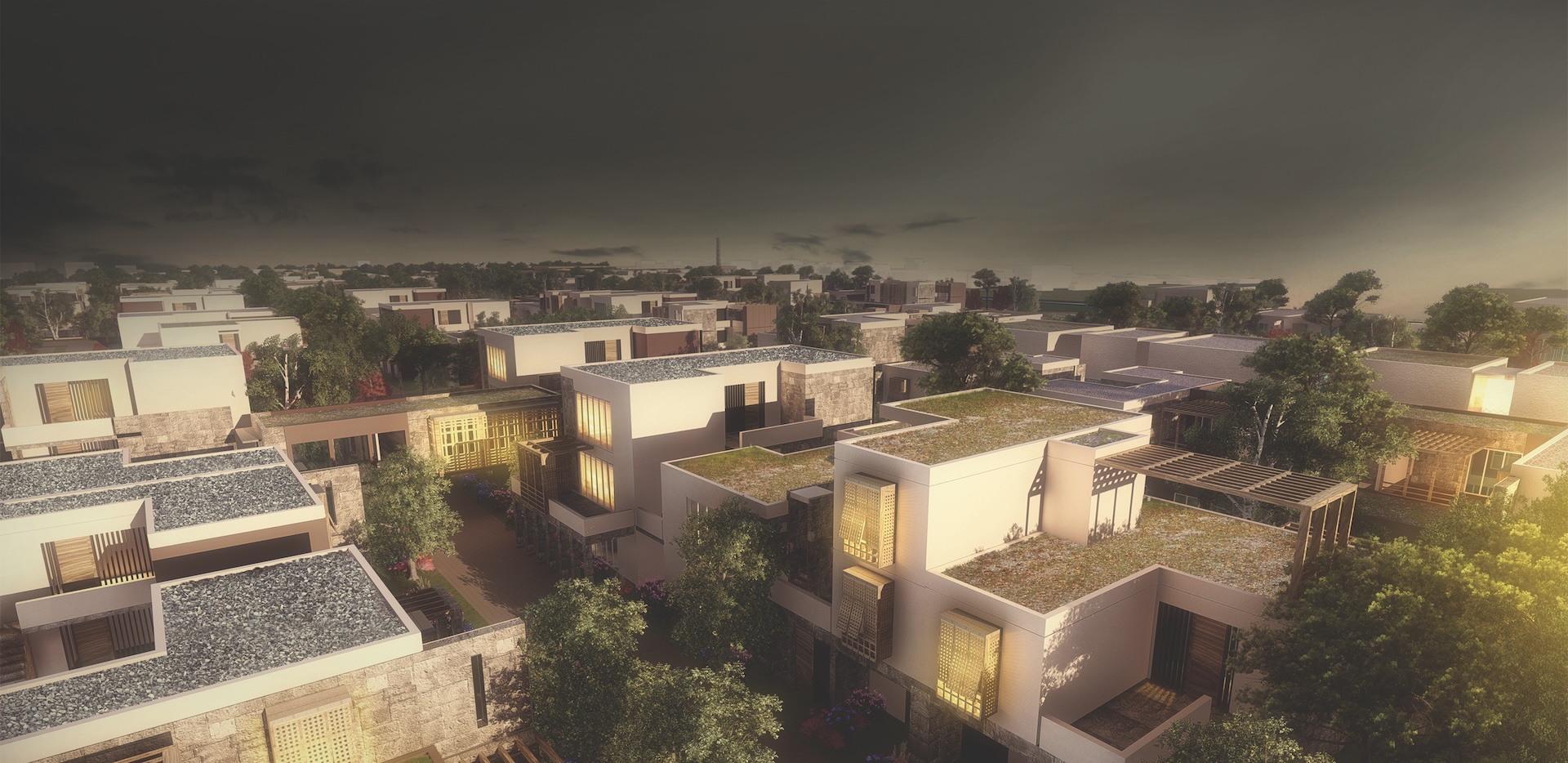
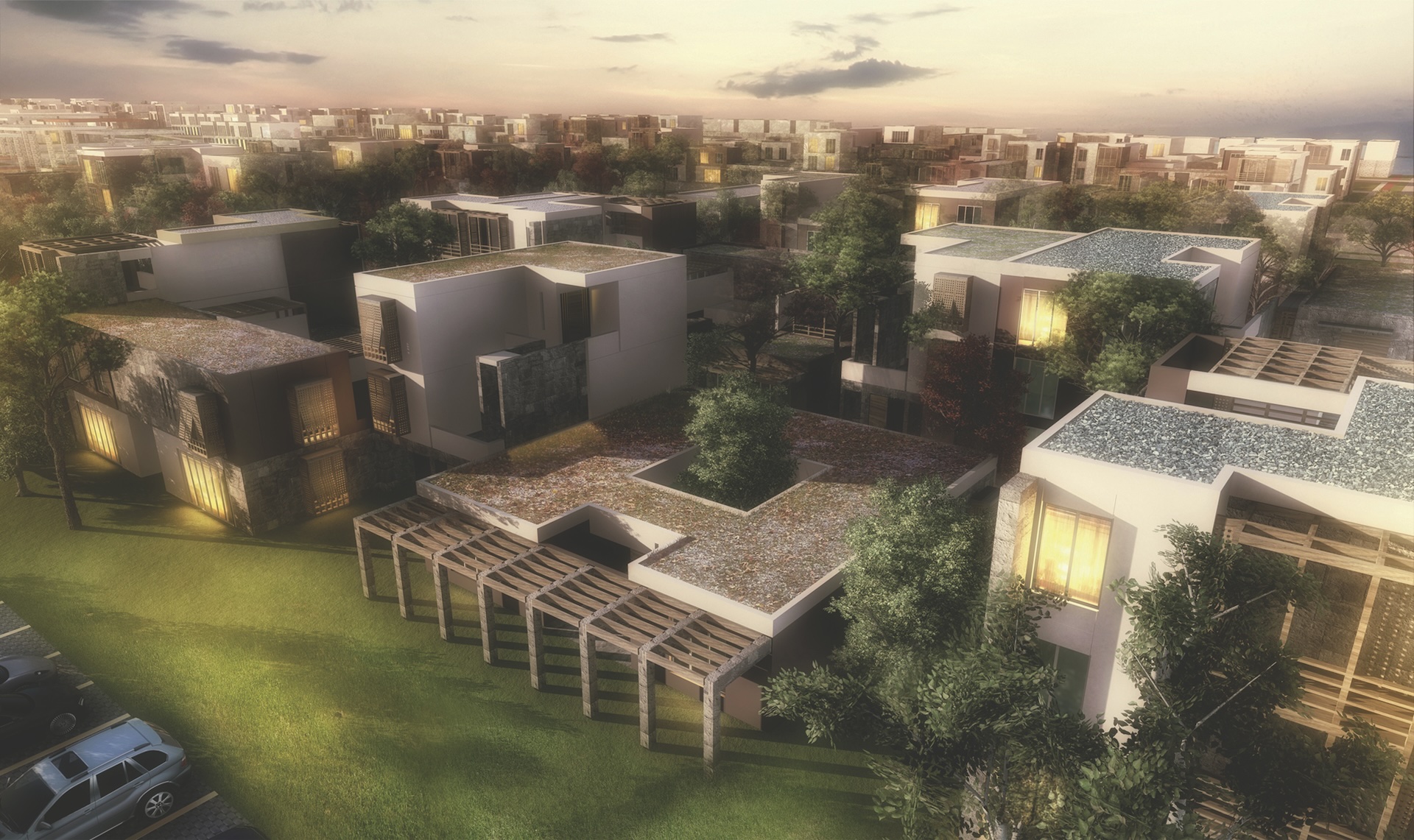
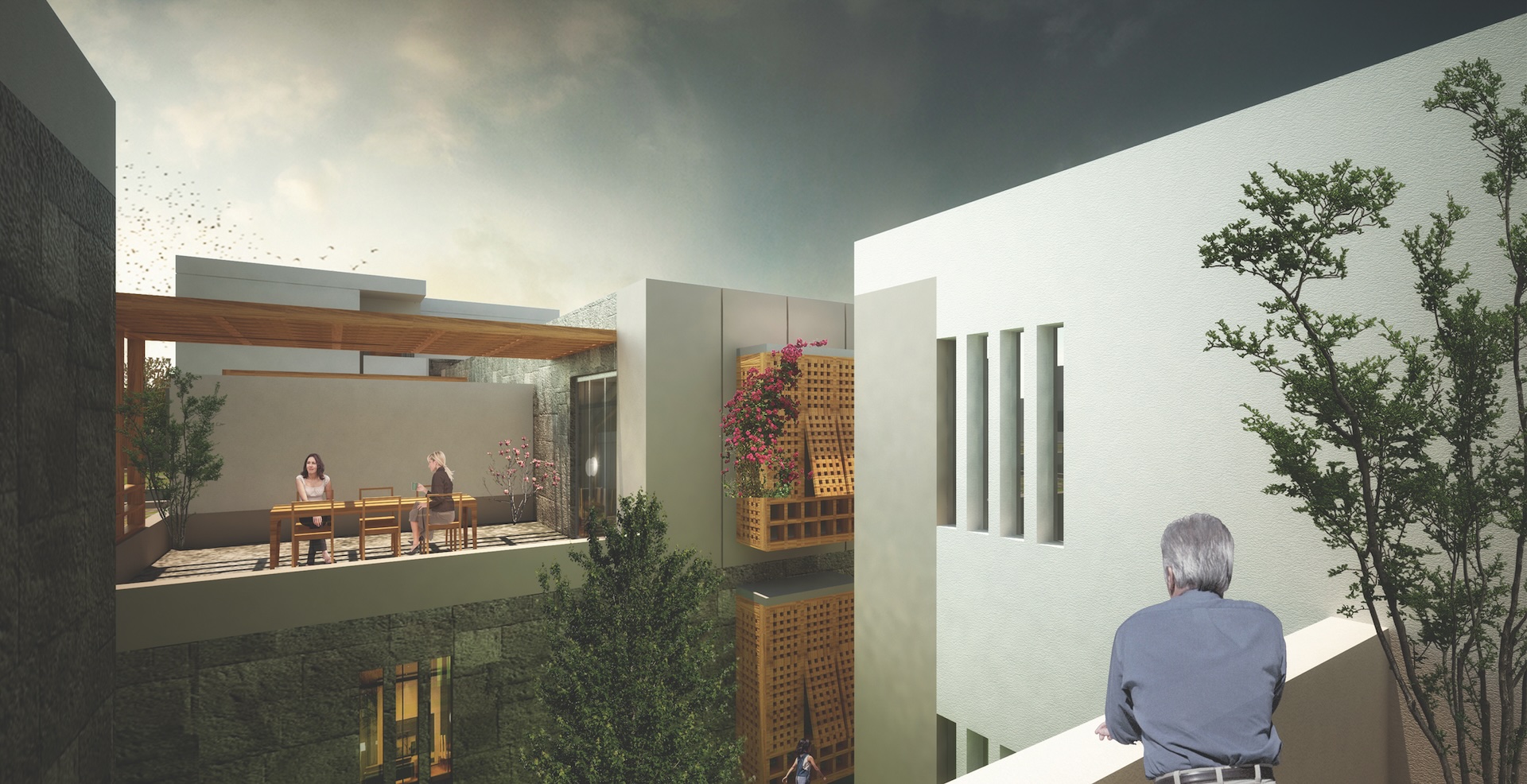
In the realm of traffic flow, primary vehicle access is confined to the site’s outer edges, with internal roads designed for emergency or temporary use. The shifting of building clusters along the north-south axis introduces variation, breaking up the site’s monotony and limiting uncontrolled vehicle use. Additionally, dead-end streets between buildings help slow down traffic and reduce the presence of vehicles. With the introduction of bicycle lanes, this design encourages not only local mobility but also contributes to the city’s broader vision of a more human-centered development.
Within the framework of this plan, the commercial spaces are not clustered in one central location but are distributed across the site to ensure vibrant and secure streets. The integration of these spaces with the residential areas facilitates a more active public life. Additionally, a public market area and social facilities, including a sports center, have been designed to integrate with the cultural center to the north and contribute to the region's vibrancy.
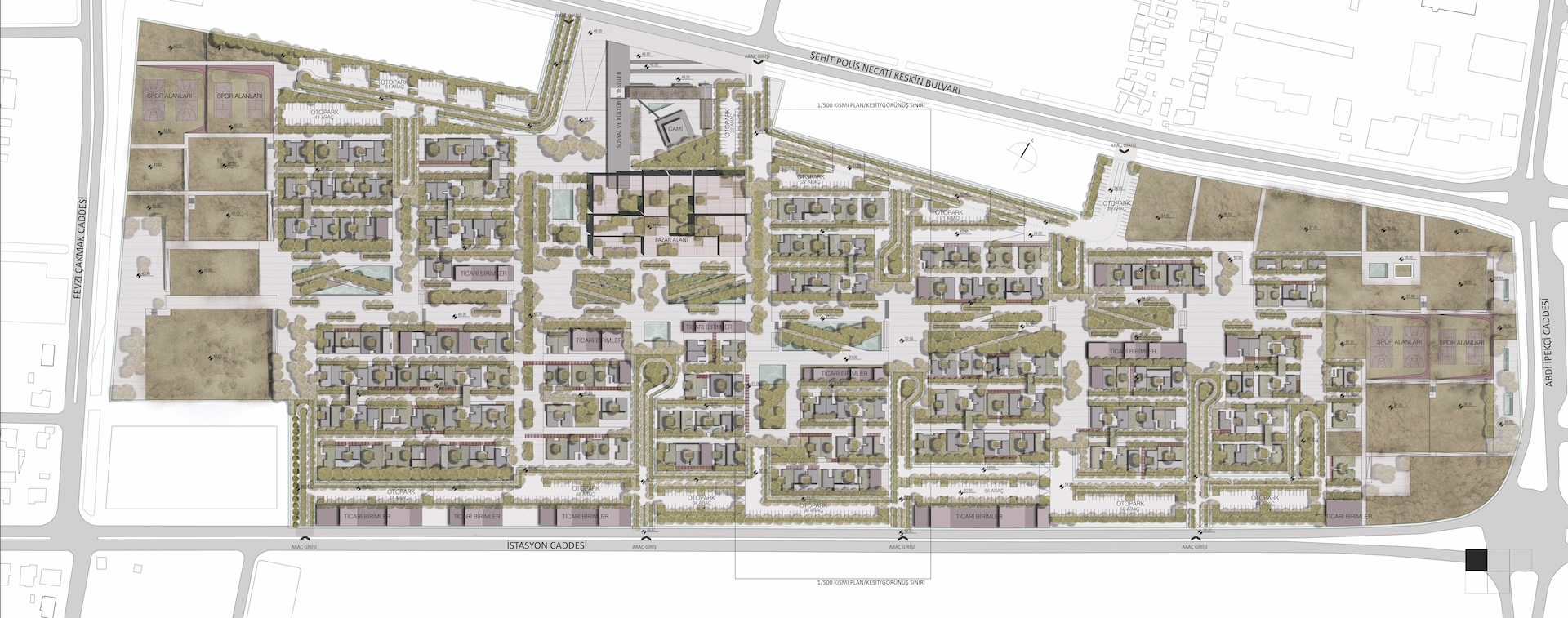
This masterplan also features a social corridor that stretches from the northern cultural center, connecting to the southern stream with green spaces, water features, and gathering areas. This linkage helps to carry the social, vibrant, and interactive aspects of the design from the core of the site outward, extending into the city.
With these approaches, the project aims not only to create a sustainable living environment within the site but also to provide a catalyst for the surrounding area's evolution, shaping a more interactive, vibrant, and people-focused future for the city.
