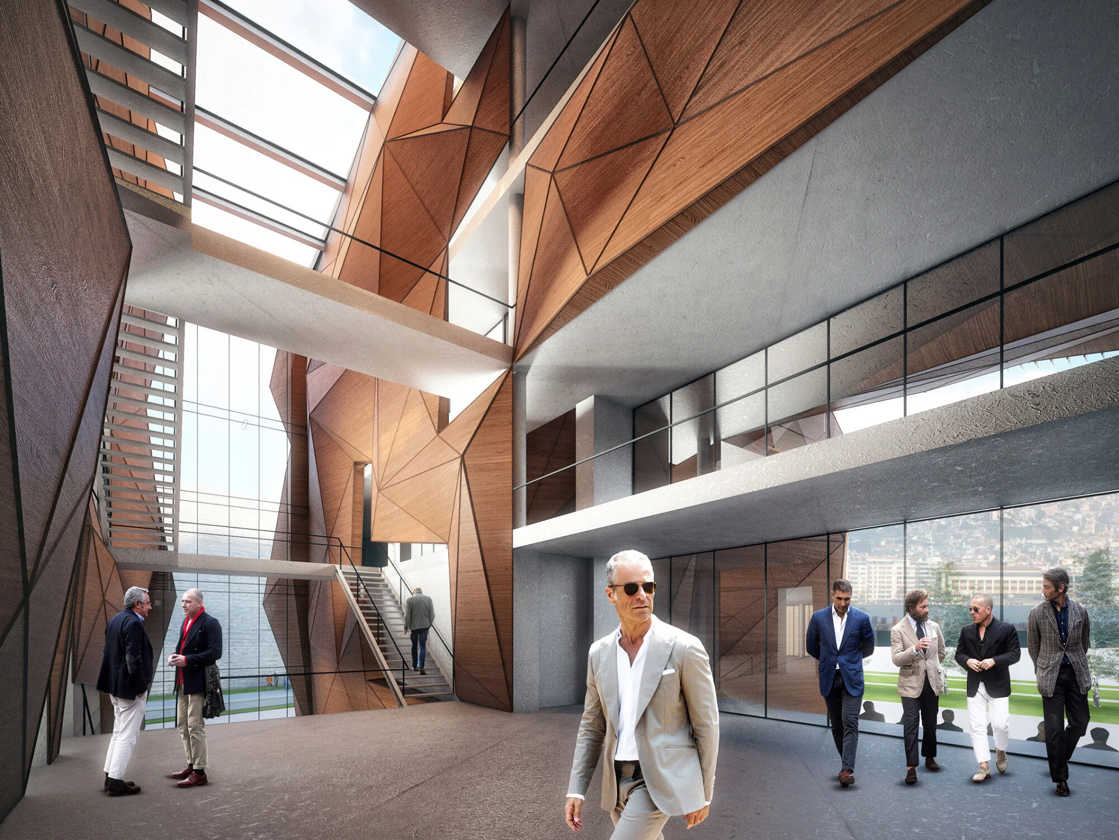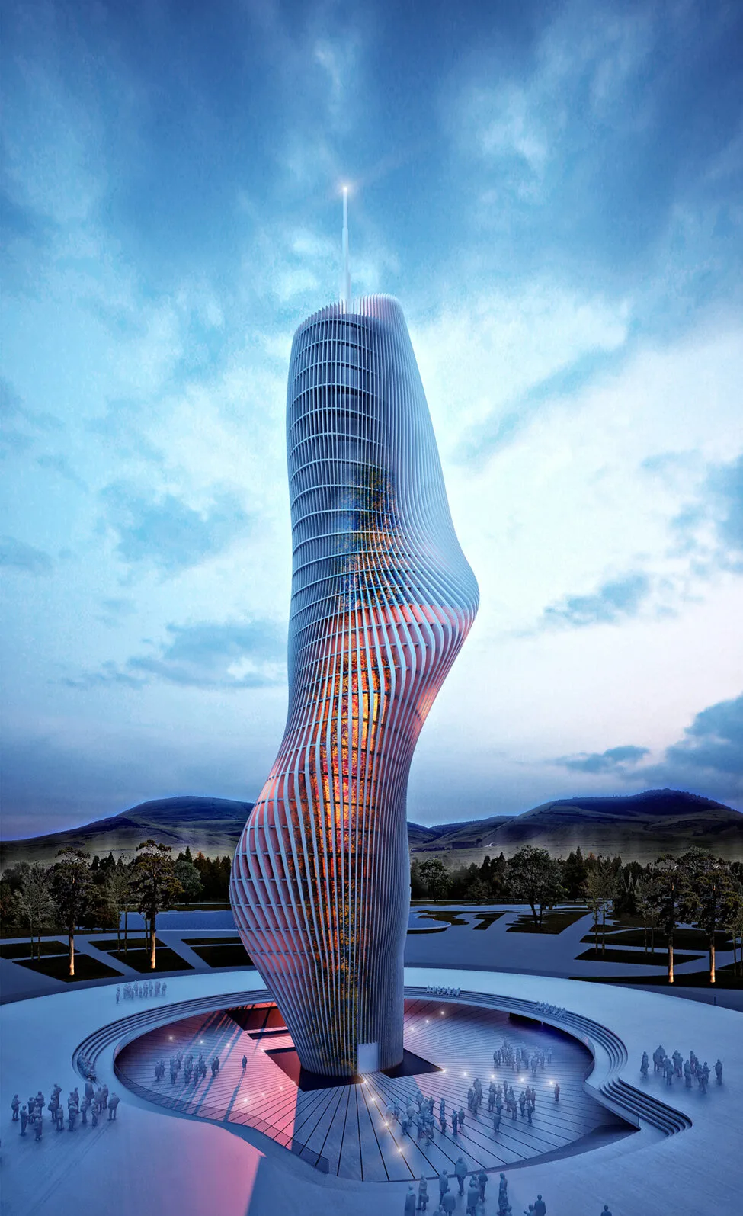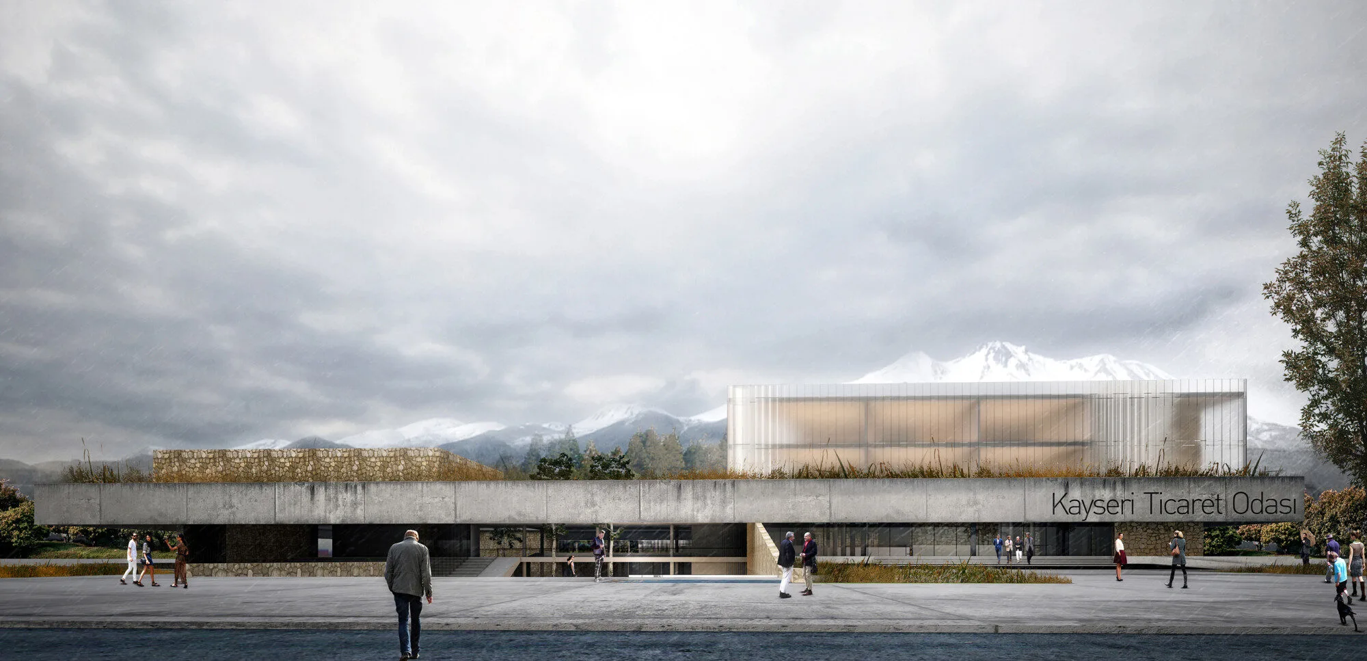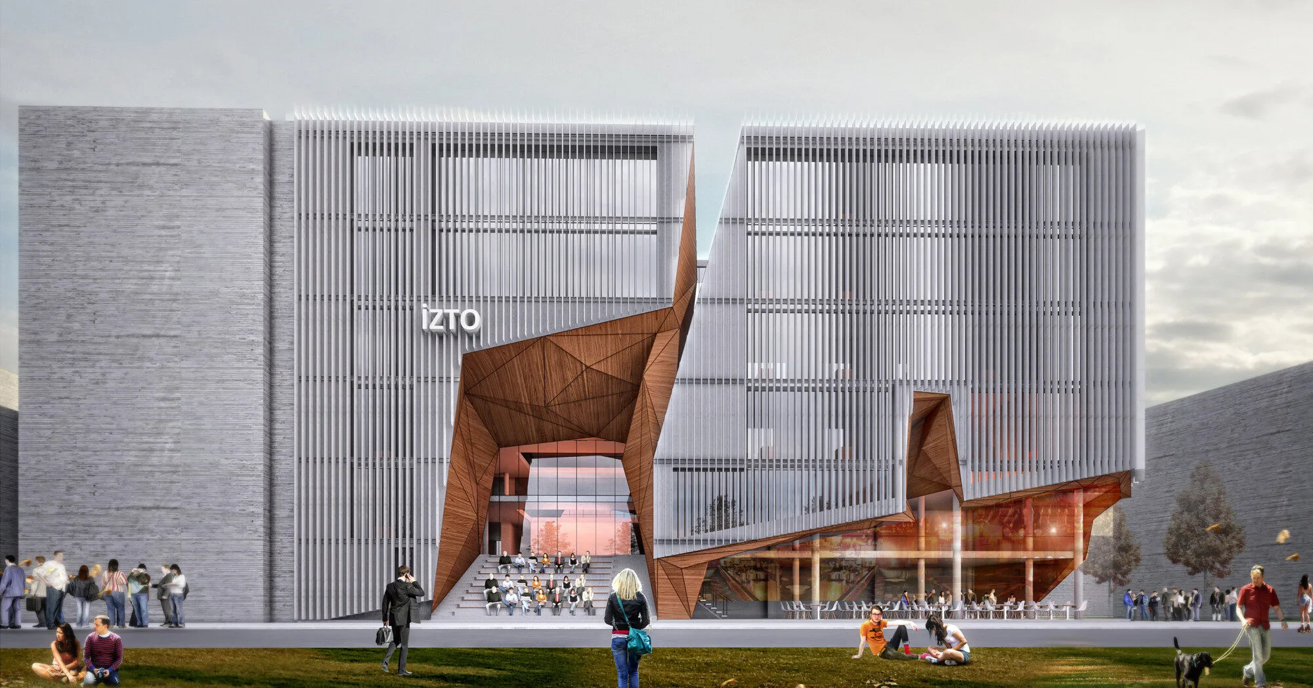
Izmir Chamber of Commerce Building
Izmir Chamber of Commerce
Over its 130-year history, the Izmir Chamber of Commerce (IZTO) has maintained a distinctive role within the urban fabric of the city, setting itself apart from similar institutions through its robust corporate identity and its ongoing contributions to urban development. This unique positioning enables IZTO to operate as an entity of significant public influence beyond mere membership association.
Izmir Chamber of Commerce Building
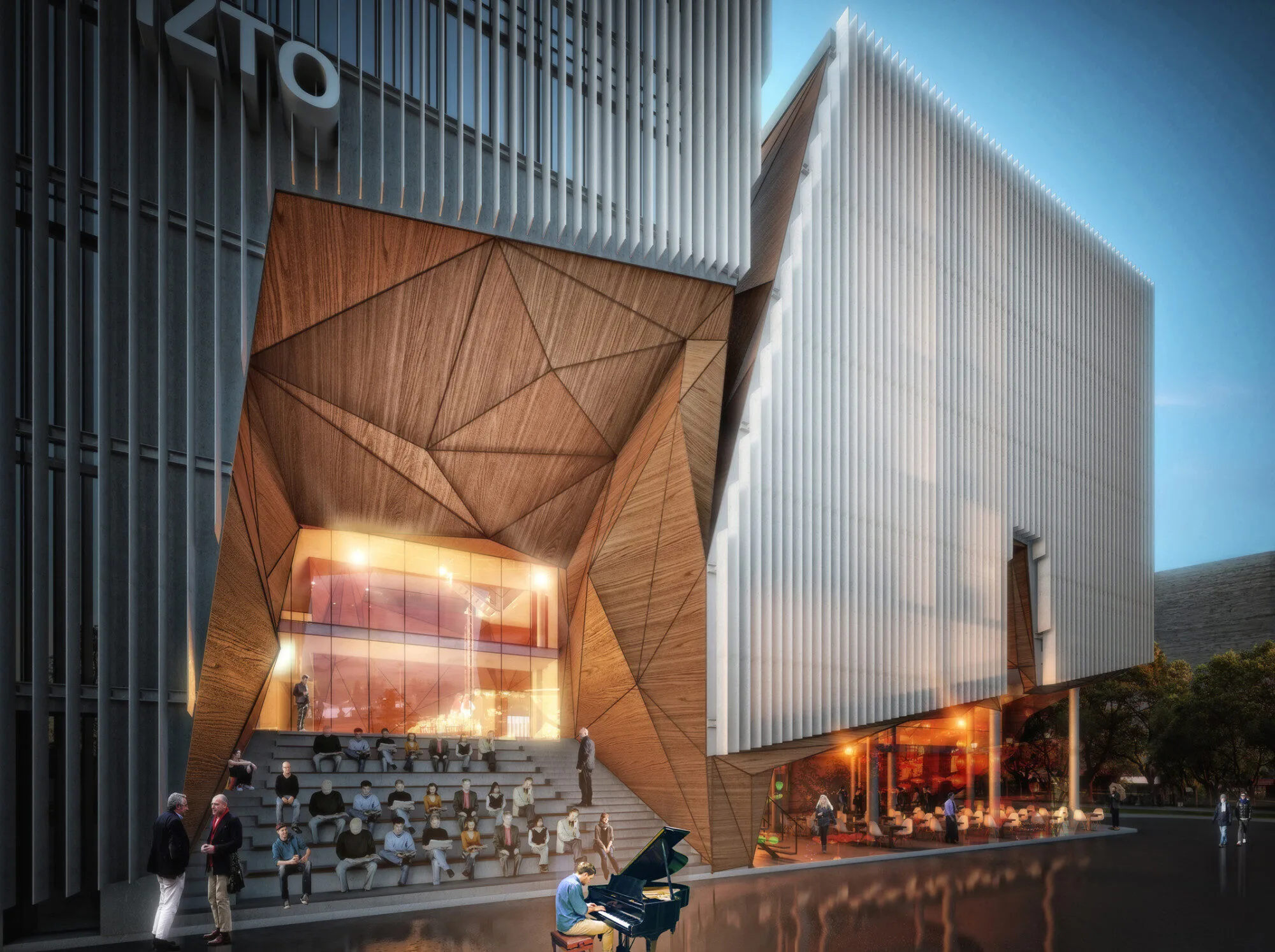
The envisioned structure, which will house all the institution's functions, is anticipated to possess a symbolic character that embodies its institutional identity while fostering a seamless relationship between its indoor and outdoor spaces and the surrounding urban environment. The proposed design serves as a thesis on the contributions an institution can make to its urban context, enhancing both its own spatial requirements and the broader urban experience.
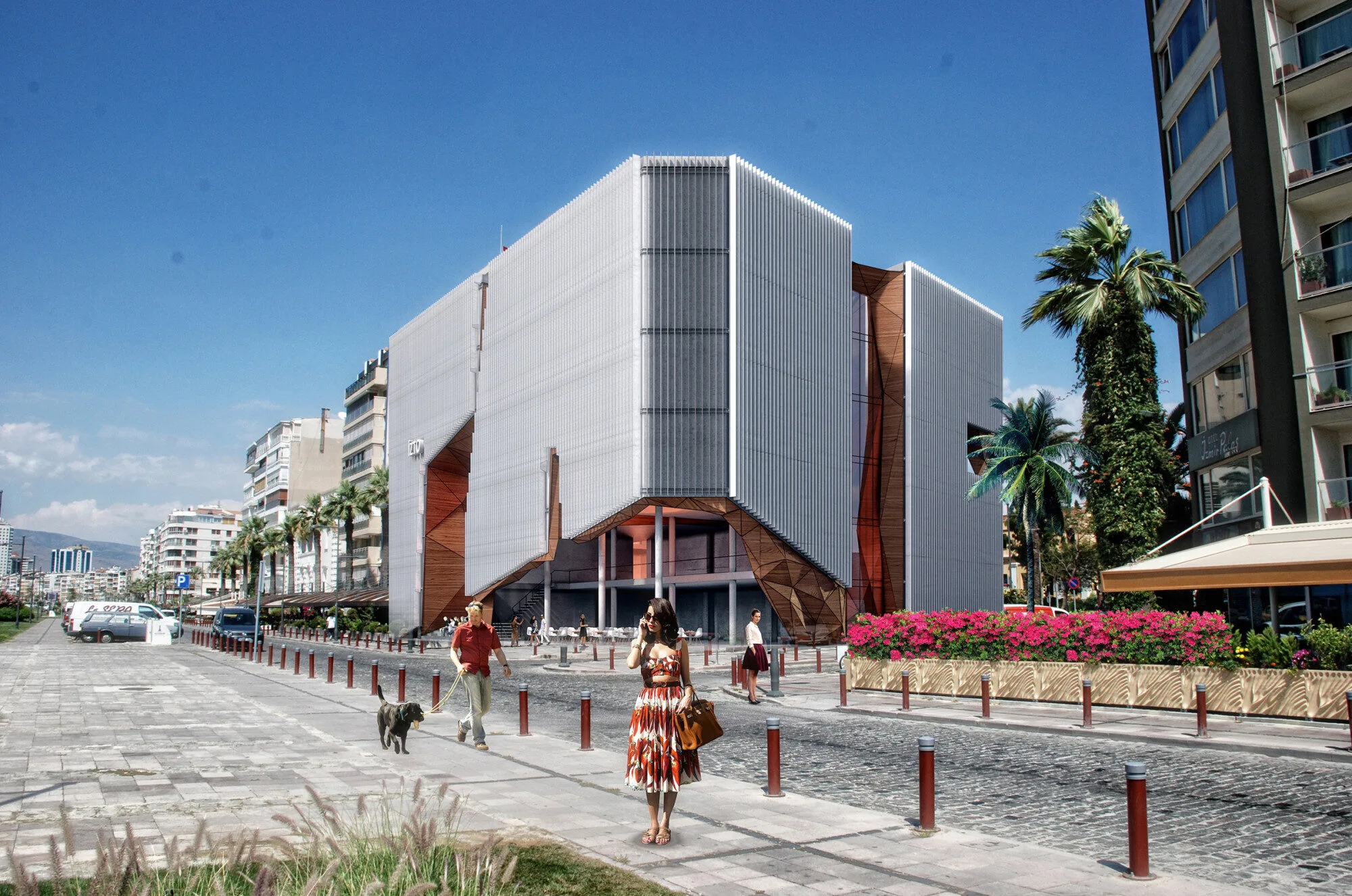
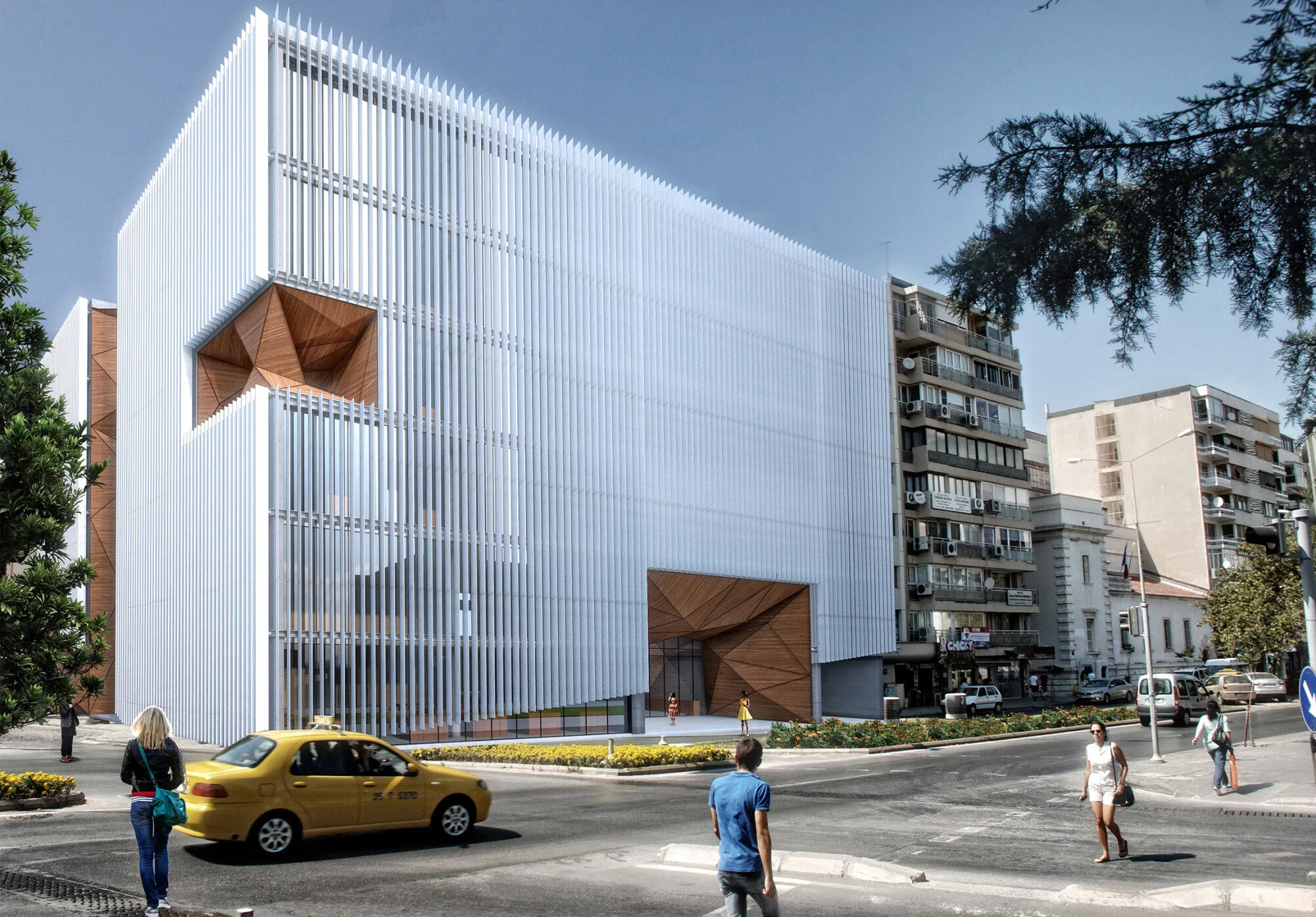
In a context where every square meter of urban space is often viewed as a commodity, only visionary institutions like IZTO, which derive their essence from their urban environment, can be expected to contribute meaningfully to urban development and to provide innovative alternatives for urban life.
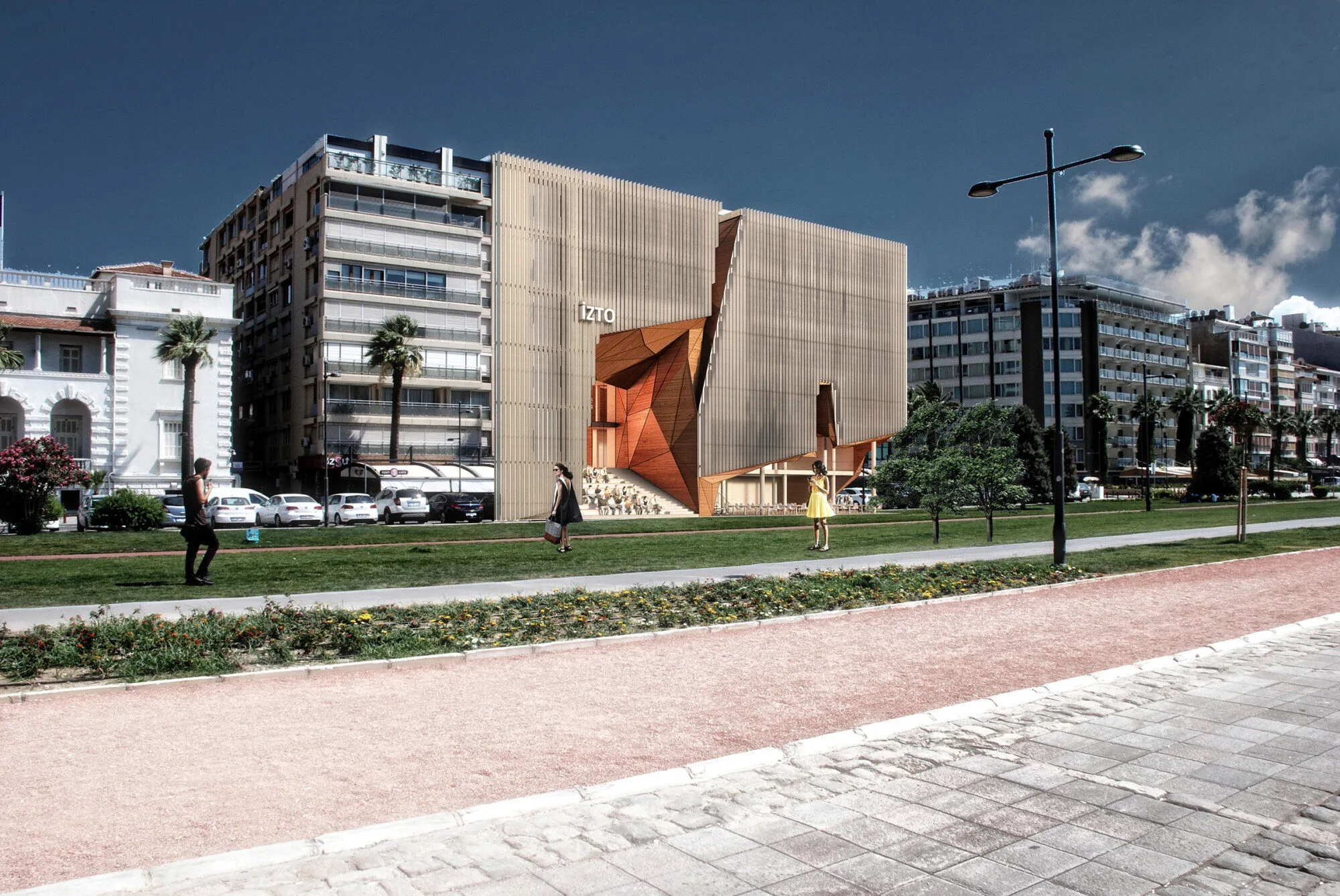
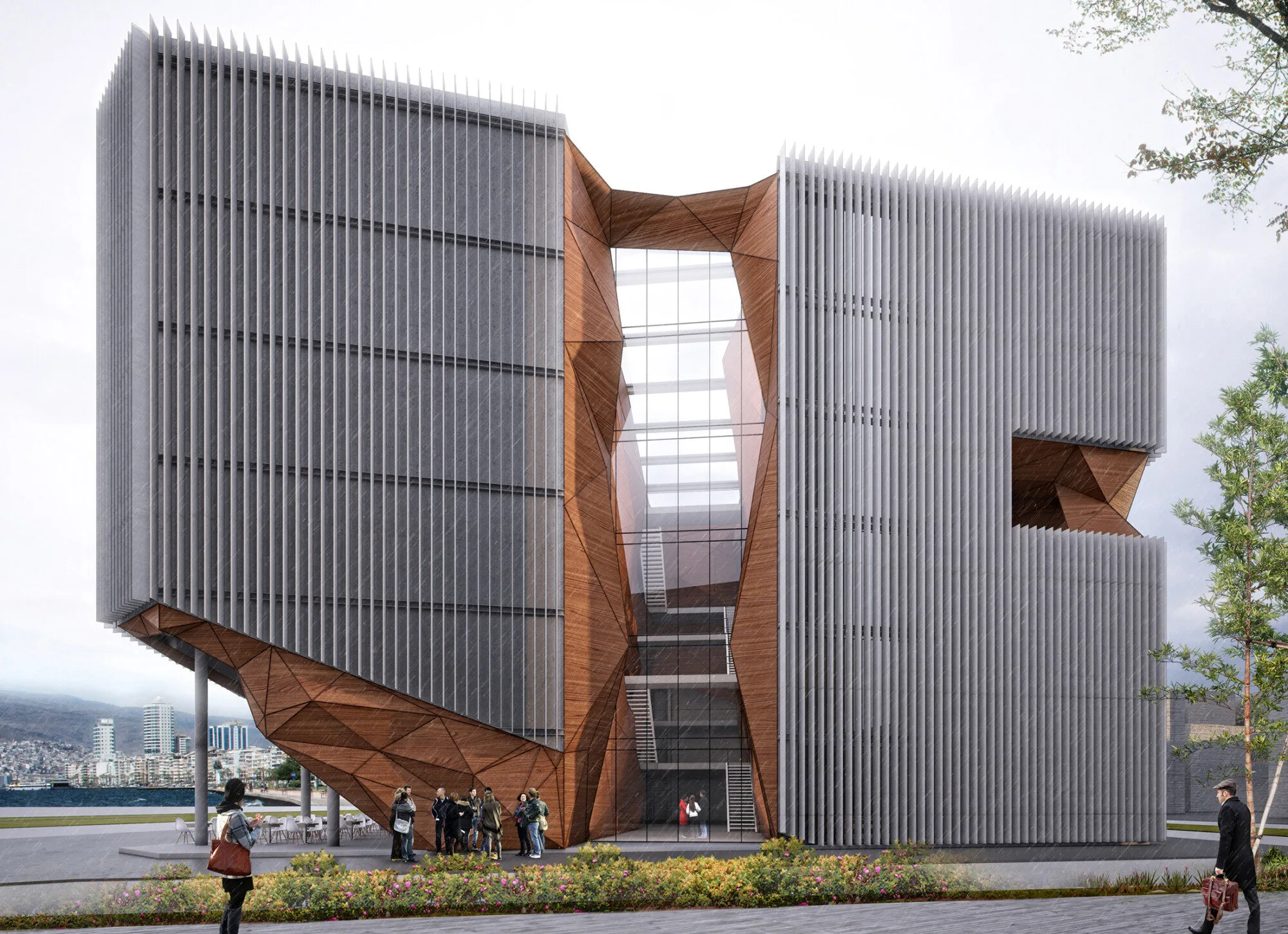
The building features an interior void that acts as an extension of the urban landscape, beginning with a viewing amphitheater that overlooks the promenade and extending throughout the building's interior. This void links the Protocol Entrance and the Main Entrance, allowing the dynamic quality of the inner space to resonate with the city’s inhabitants, enhanced by varied materials and textures during the day and illuminated façades at night. This design approach underscores IZTO’s commitment to transparency and accessibility for the public.
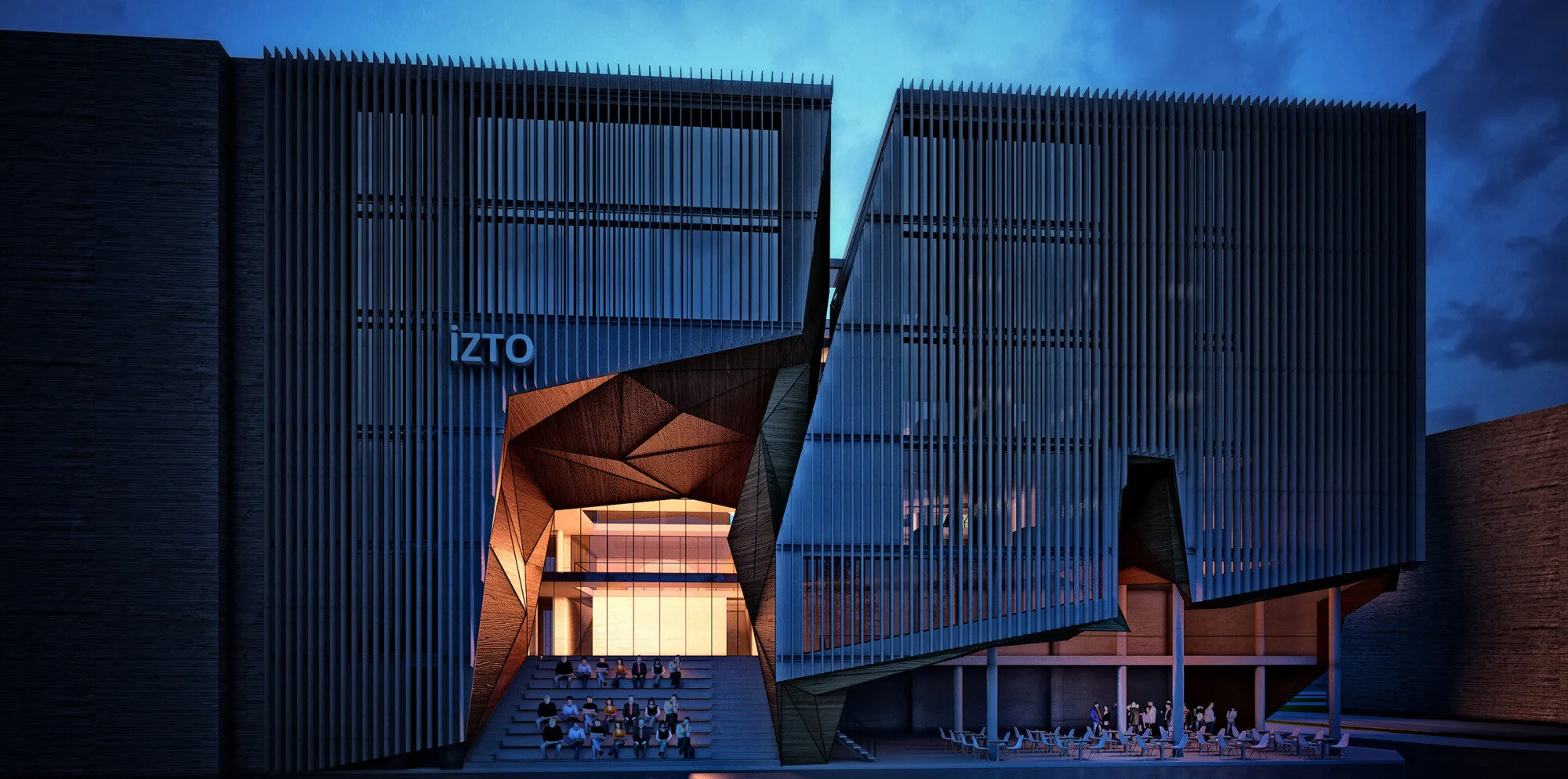
The interconnected spaces—including the foyer of the Assembly Hall, the Auditorium, and the Main Entrance—compose a cohesive interior environment, surrounded by the functional requirements of IZTO's office units. The main entrance, designated as the Member Entrance, is located on Cumhuriyet Boulevard, with the Member Registration Section on the ground floor for direct access. Vertical circulation units facilitate access to other building functions from this main entry point, while a separate Protocol Entrance on Vasıf Çınar Boulevard addresses city traffic considerations.
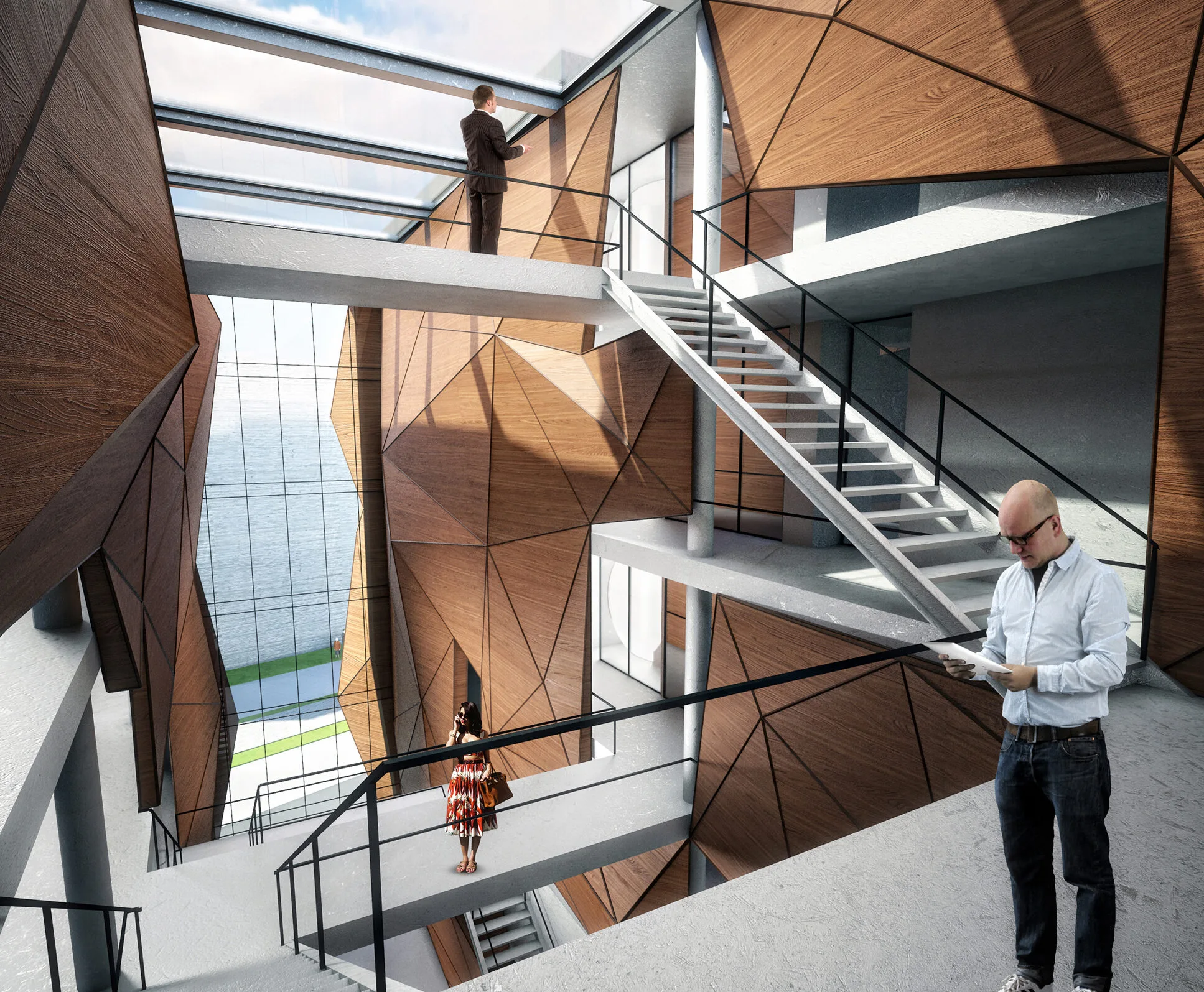
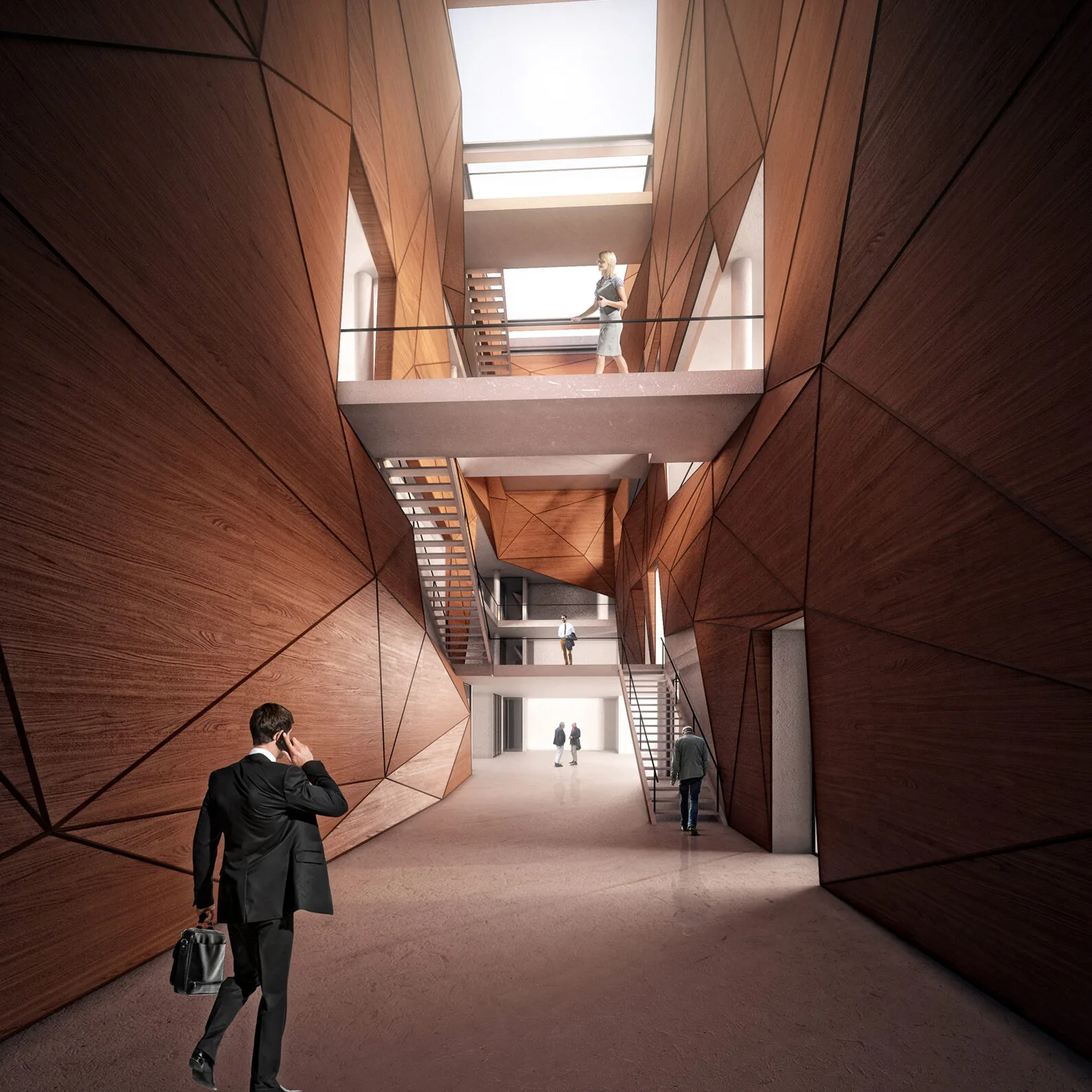
Additionally, the building incorporates a Restaurant/Cafe that aligns with the existing usage patterns along the Kordon façade. The design also envisions the Seyir Amphitheatre, which will enrich city life by hosting various events and performances, further integrating the institution into the urban community.
