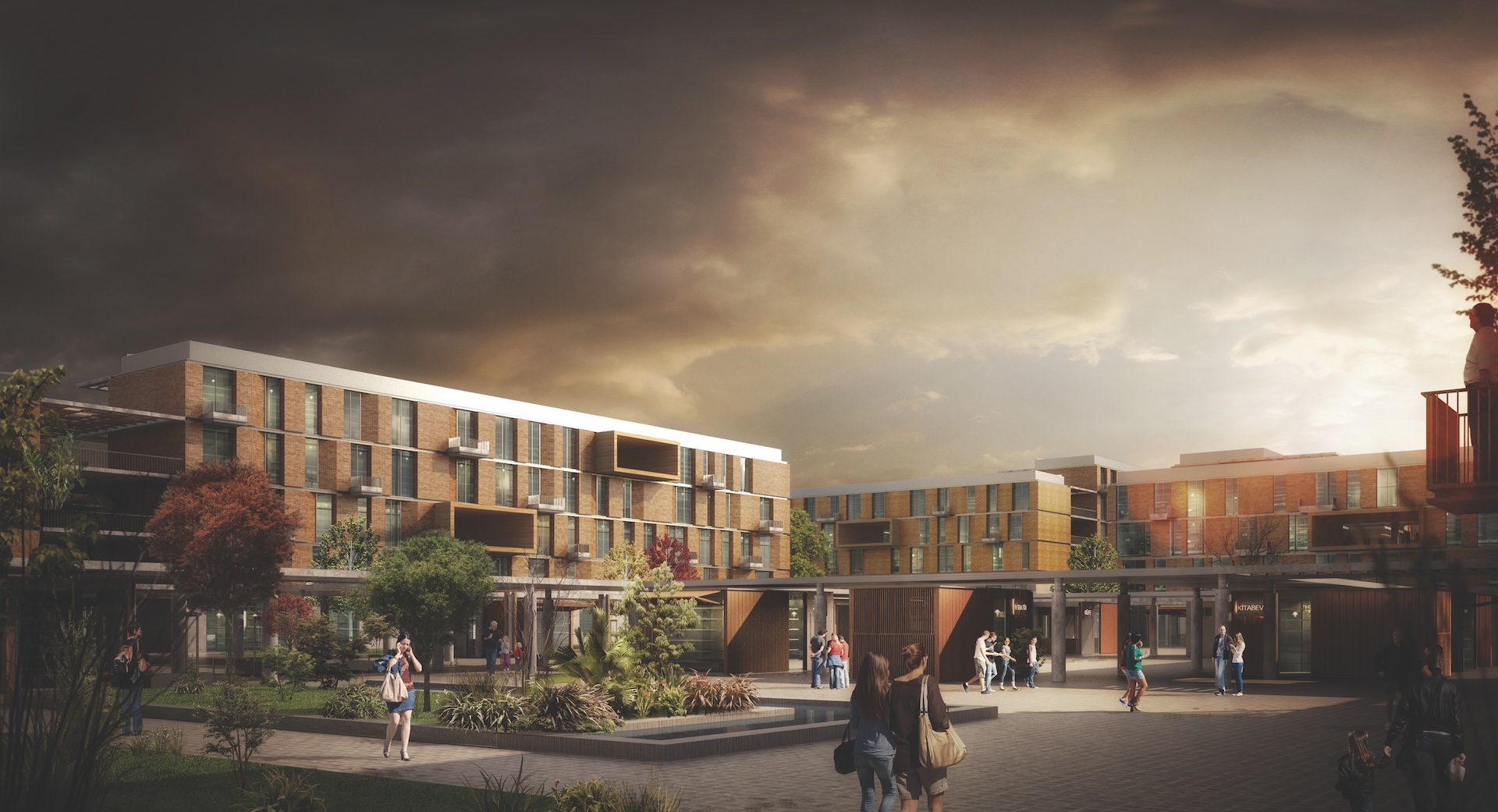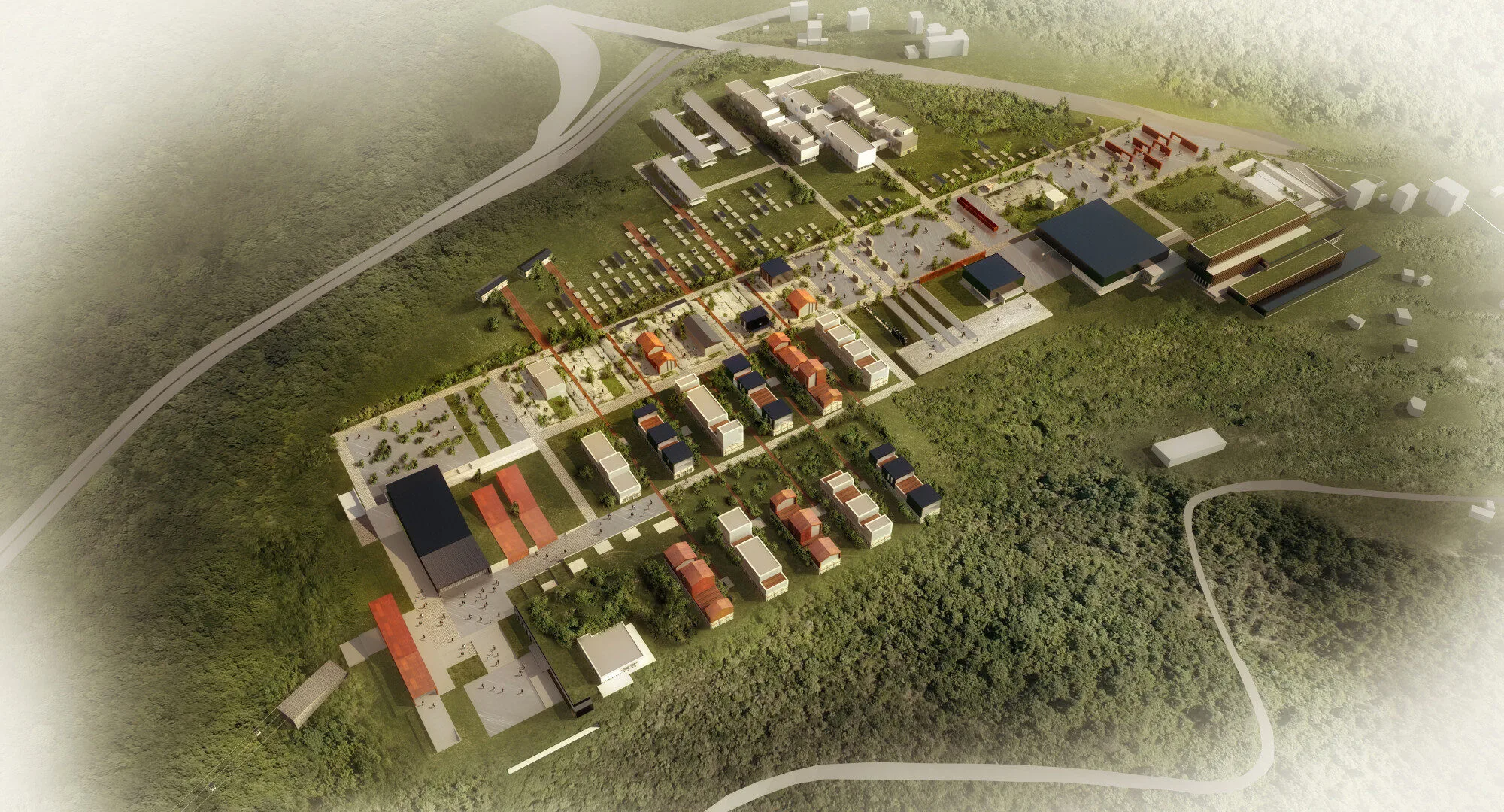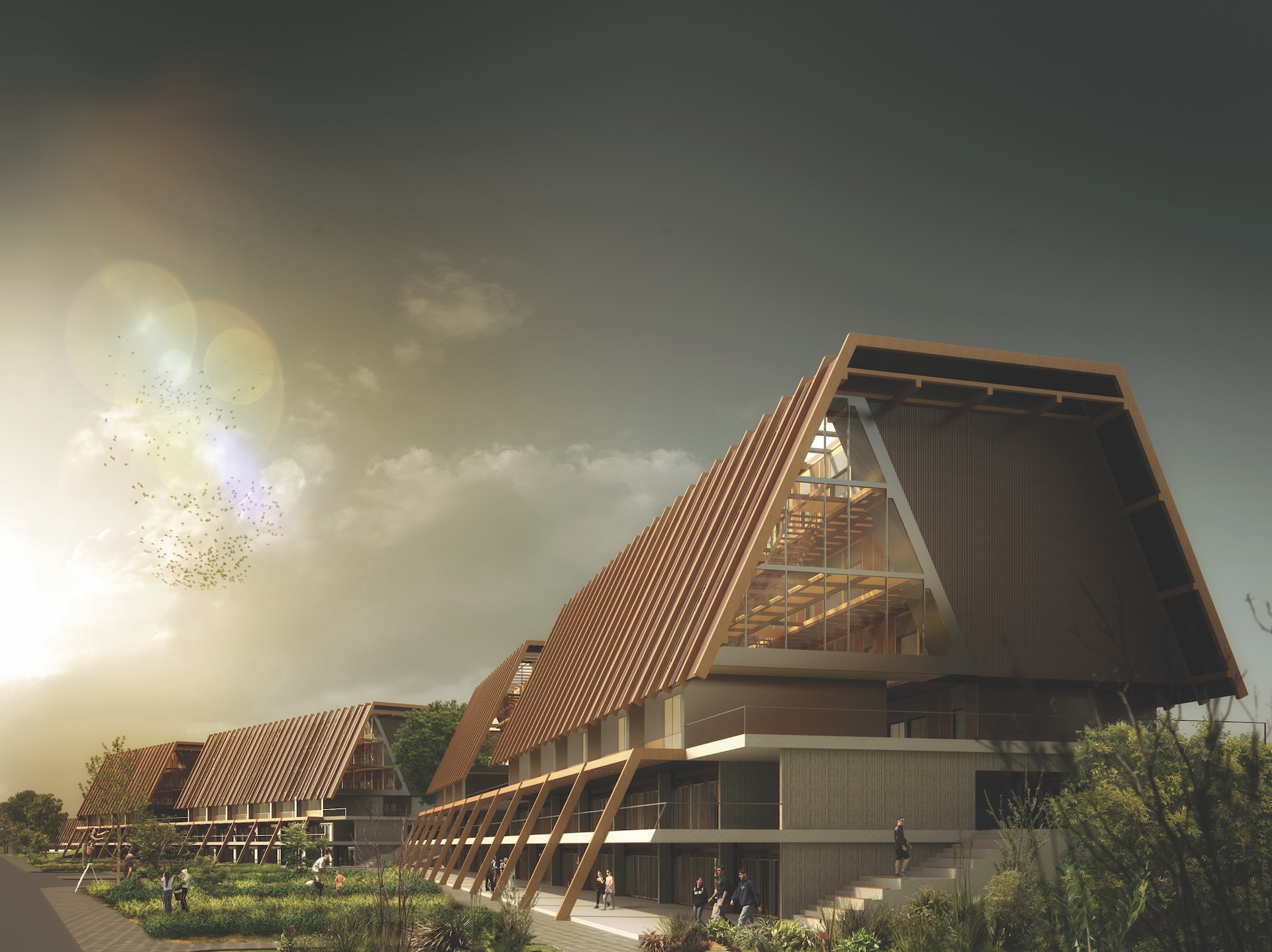
Kastamonu Orencik Social Housing Project
Kastamonu Social Housing
Neighborhood (Mahalle) – Urban Context – Human Interaction
The term "mahalle," derived from the Arabic root "mahal," meaning a place of residence, refers to the smallest units of urban settlements. However, beyond its geographical meaning, "mahalle" holds a deeper sociological significance. It represents the nucleus of communal life, embodying a way of life and a unique social structure. Sociologically, a neighborhood cannot be viewed simply as a physical space; it is a living entity where cultural, civilizational, and social identities intertwine.
As Alver (2011) articulates, "The foundation of the neighborhood is the integration of space and people, forming a new life stage where the physical environment and human existence unite. The neighborhood is built upon human interaction with space, making it a fundamental element of life itself." From this perspective, the neighborhood and the people who inhabit it are inseparable. Thus, a neighborhood not only divides the urban fabric but also carries significant symbolic and metaphorical meanings.
Kastamonu Orencik Social Housing Project
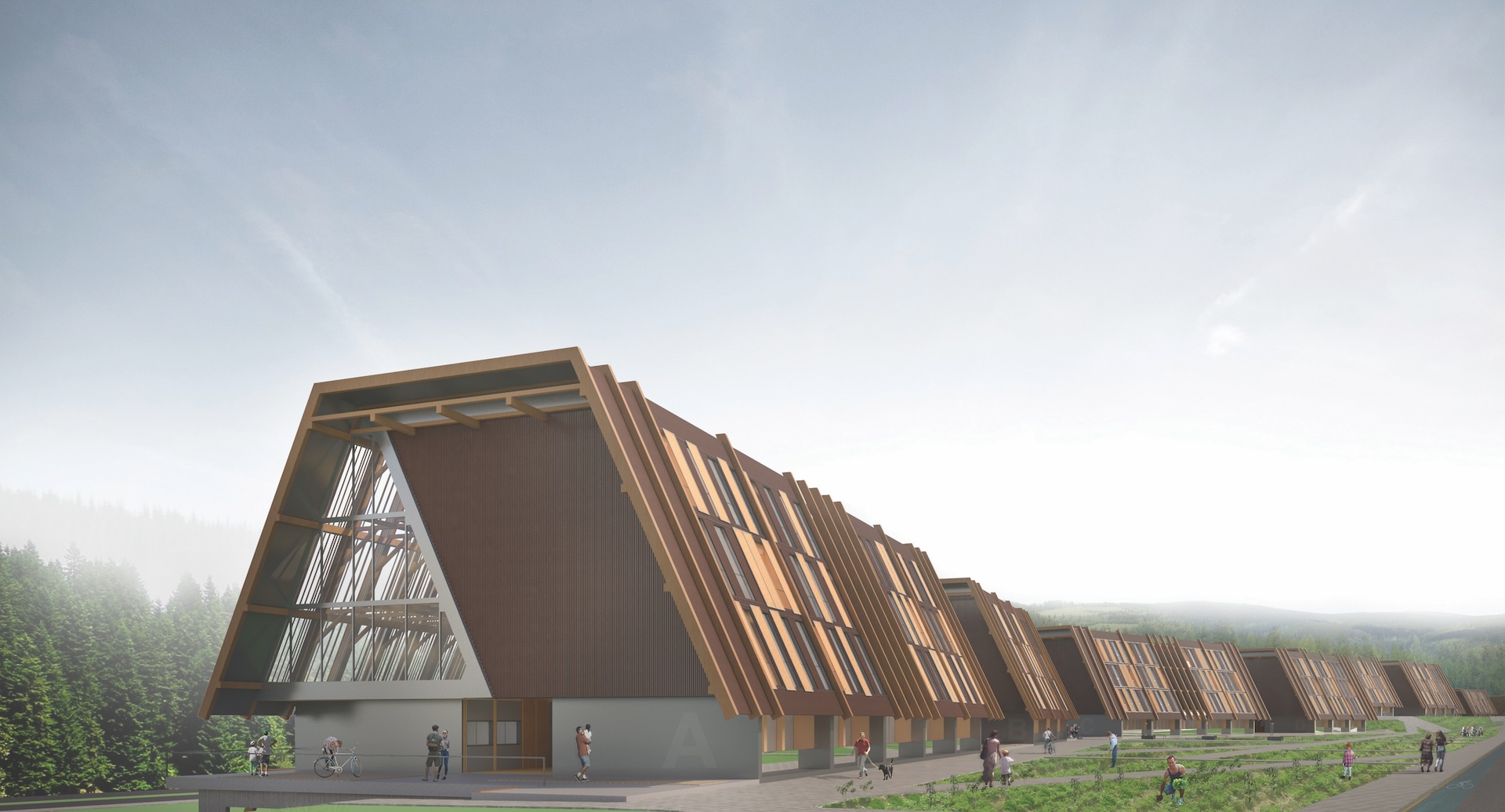
A well-functioning neighborhood promotes the development of a shared memory and forges strong interpersonal connections among its inhabitants. Essential components include a residential fabric, commercial units catering to residents' needs, accessible educational facilities, healthcare services, religious spaces, and social amenities. Modern urban planning, especially during the transformation of older settlements, often neglects communal areas, which weakens social bonds. The sense of safety fostered by collective living is eroding, especially in metropolitan areas where larger public spaces and increased users dilute the neighborhood scale.
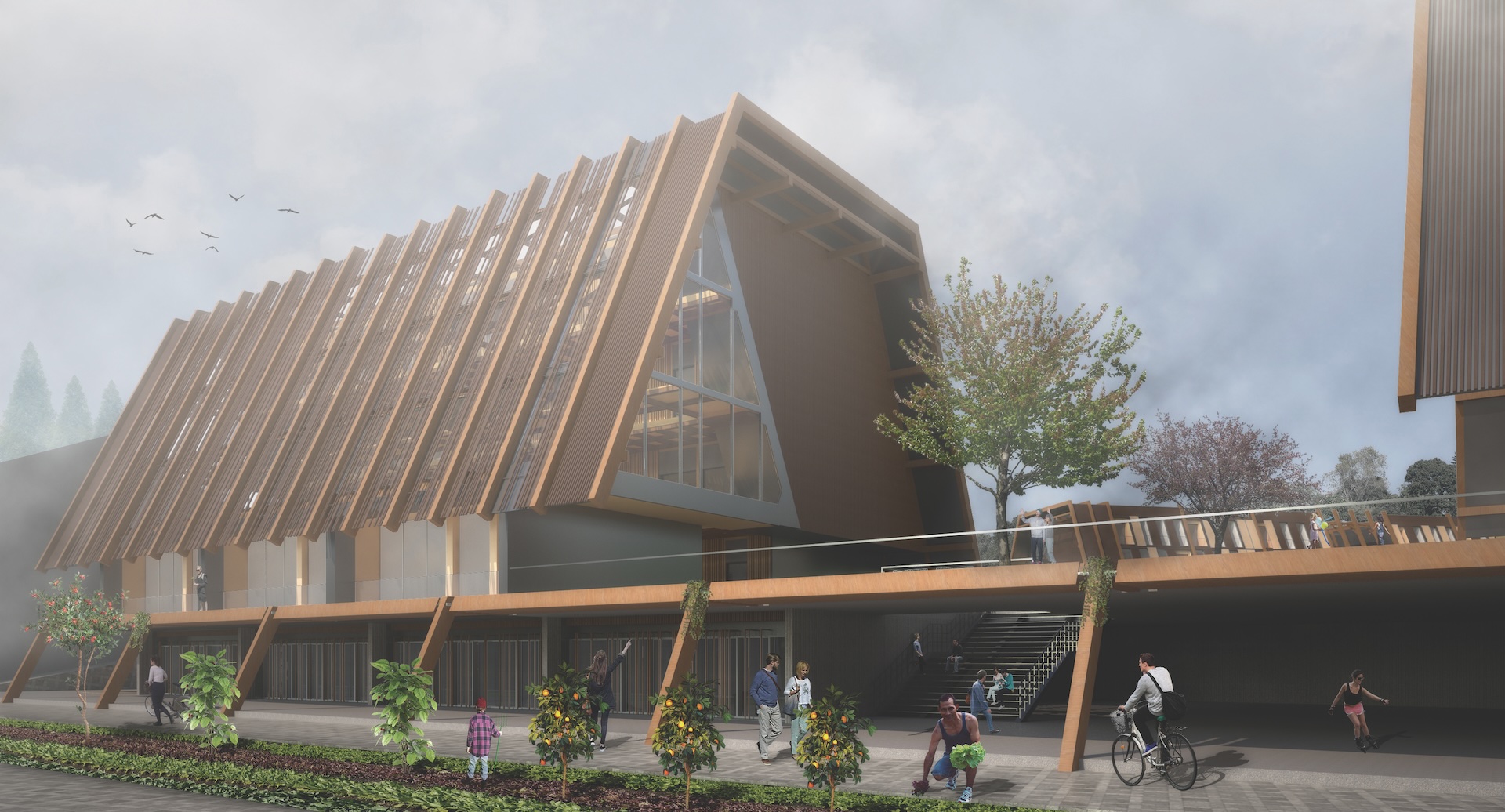
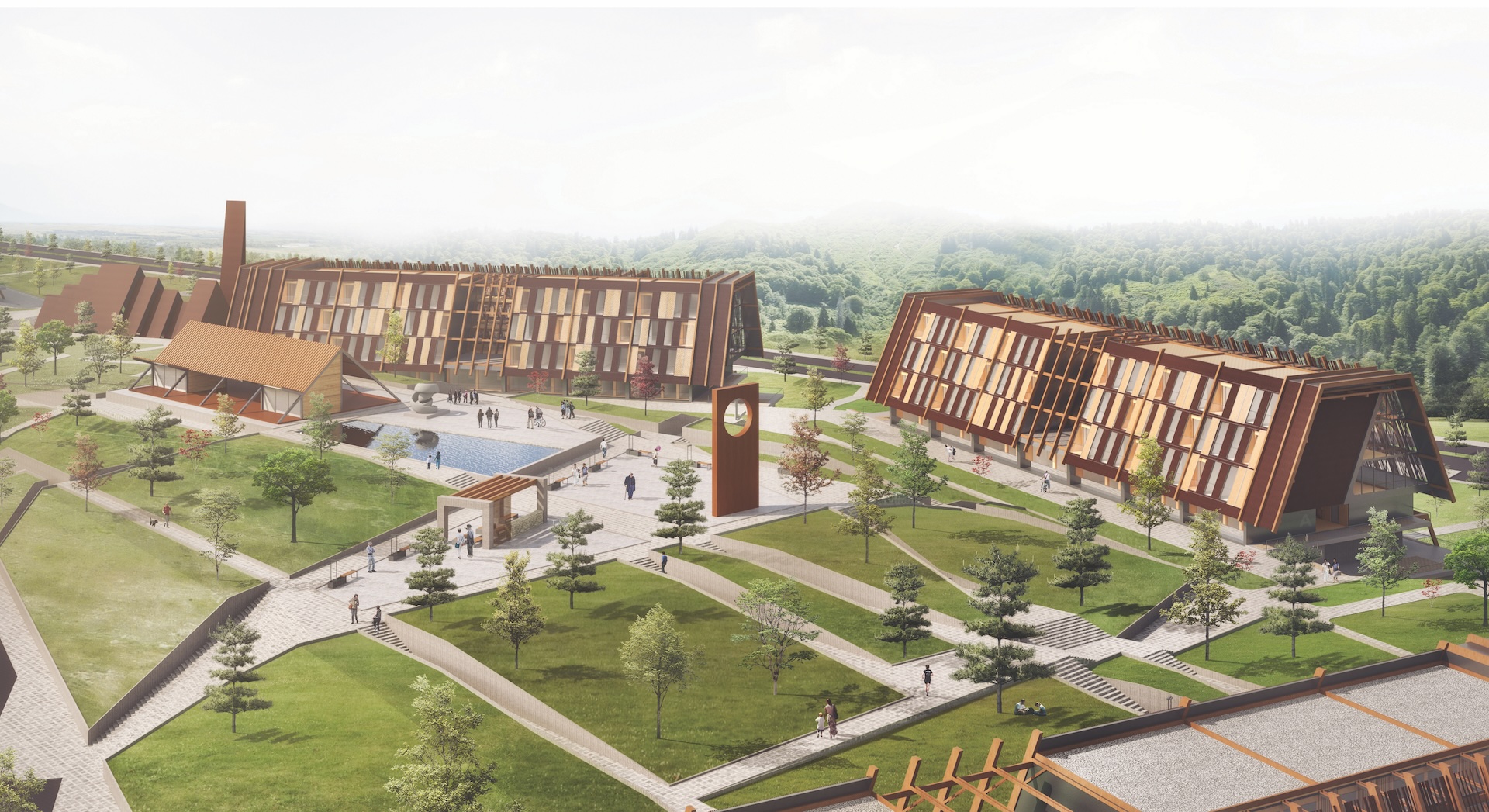
Geographical and Climatic Data of Kastamonu
Kastamonu, located in Turkey's northeastern Black Sea region, occupies a rugged terrain that rises steeply from the coastline. The topography ascends sharply just 10-15 kilometers inland, reaching elevations of 400-500 meters, and further south, mountain peaks soar to 2500-3000 meters. The region’s mountain ranges, parallel to the coast, occasionally descend dramatically towards the Black Sea, creating a highland area interspersed with economically valuable plateaus. Numerous short, fast-flowing rivers traverse the region, shaped by the steep gradient. The geographical challenges result in neighborhoods that are isolated from one another. Kastamonu's climate is cool in summer, mild in winter, and rainy throughout the year, supporting both tea and Mediterranean crops.
Traditional Architecture – The "Serender"
A "Serender" is a unique architectural structure indigenous to the Black Sea region. Elevated on stilts, typically built from wood, it serves as a storage space or a kitchen, allowing minimal contact with the ground, thus reducing environmental impact and preserving food by keeping it safe from pests. This architectural solution has endured for over a century and showcases the region’s ability to adapt to its challenging topography. A similar structure can be found in Northern Spain, though it primarily uses stone as a building material.
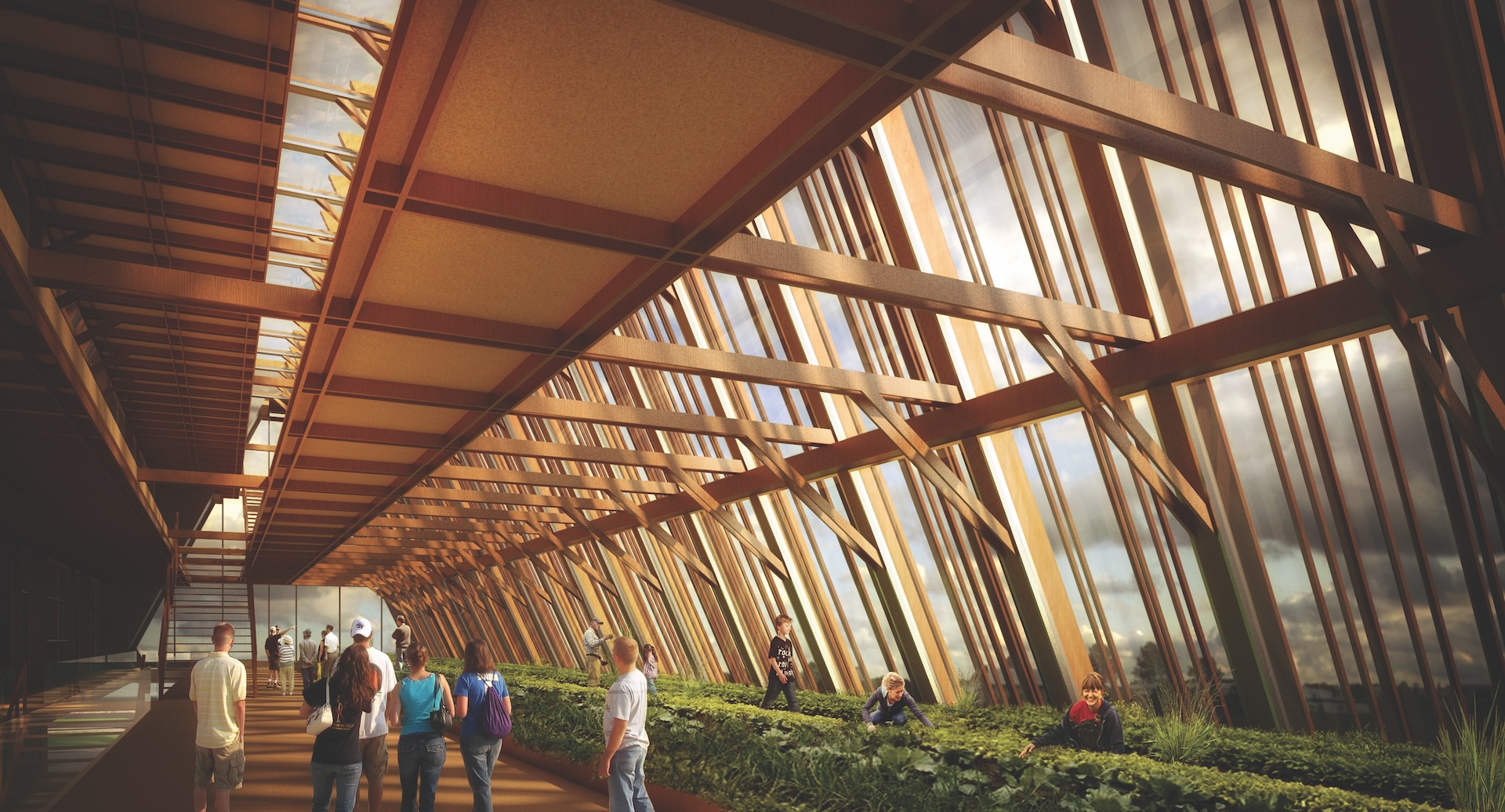
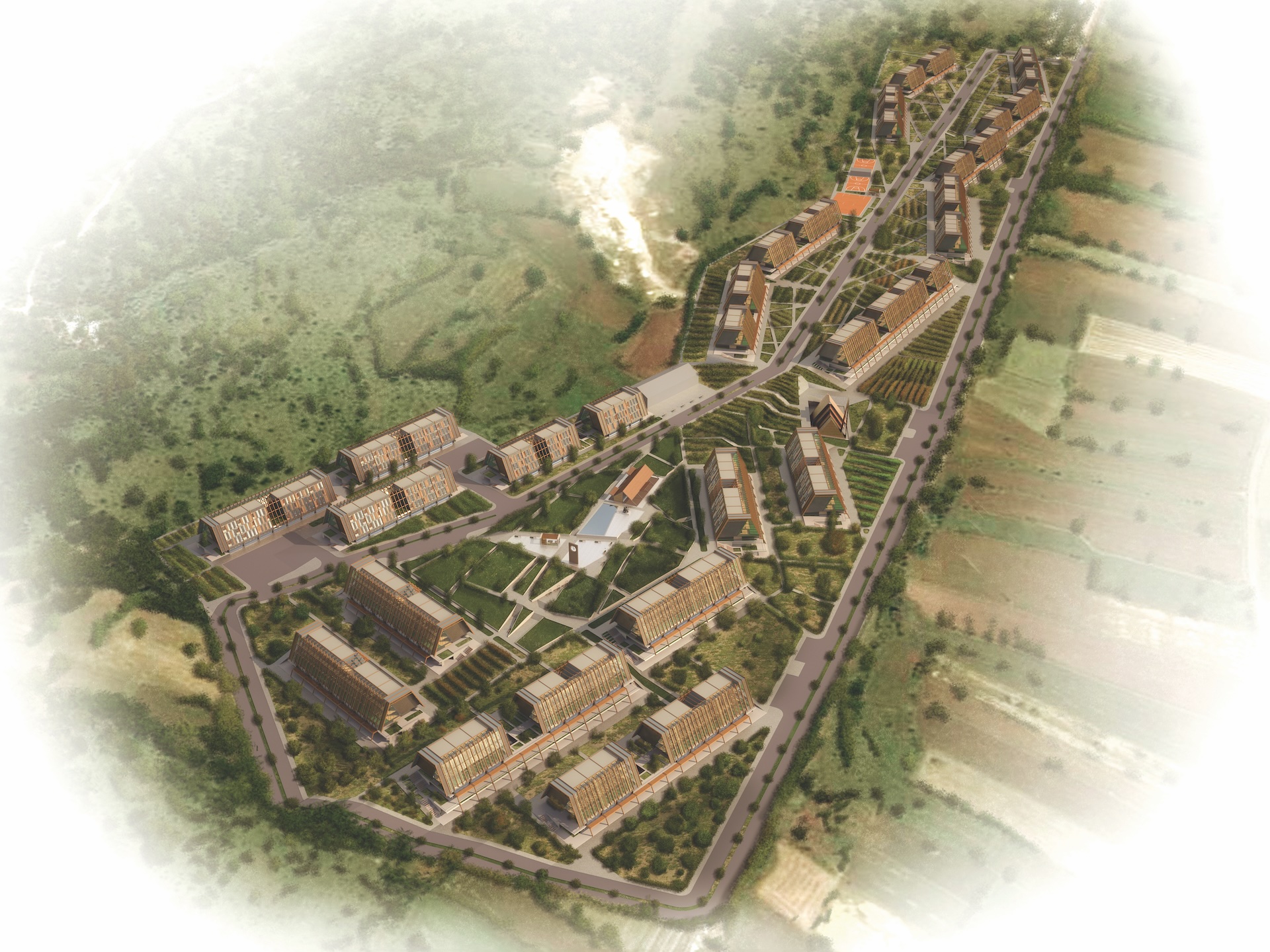
"Macro-Serender" Concept
Building upon the ecological and functional success of the traditional "Serender," the proposed neighborhood design integrates two such units to form a collective urban fabric. The adaptation of the "Serender" to the neighborhood scale creates a system in which platforms follow the natural slope of the terrain, establishing a hierarchy between private and public spaces. This arrangement reinforces the separation of communal and individual living areas, ensuring privacy in residential zones while facilitating social interaction and commerce at the lower levels. The vertical connections and visual openness across levels allow the upper and lower areas to remain interconnected.
The "Macro-Serender" design supports socio-permacultural activities, enhancing the relationship between the upper residential platforms and the lower commercial and social spaces. This spatial hierarchy enriches the social fabric while maintaining the traditional neighborhood scale, preventing an influx of users that could overwhelm the community. As a flexible model, the design is adaptable for future growth and development.
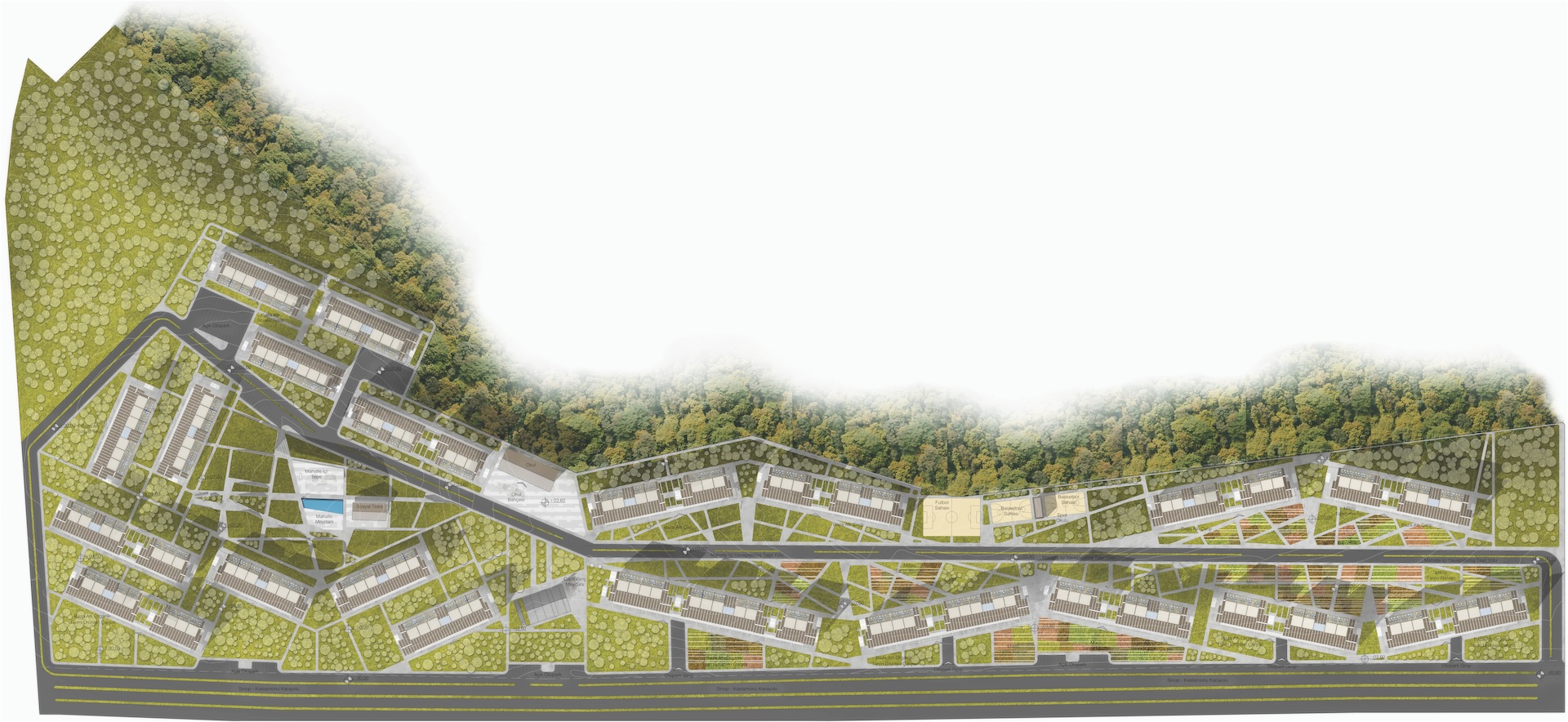
Traditional Building Techniques
In the mountainous terrain of Kastamonu, houses are typically built on steep slopes using wood and stone foundations. The design leverages these traditional methods, employing wooden frames to create spatial divisions, with storage or livestock areas below the living quarters. This concept is mirrored in the neighborhood design, where the base layers accommodate commercial and social functions, while the upper layers house private residential areas. The modularity of this system, using wooden structural frameworks, ensures flexibility and sustainability.
Permaculture Integration
Permaculture offers a holistic approach to urban design, emphasizing the integration of natural ecosystems with human needs. In this design, permaculture principles are embedded within the socio-permacultural framework, where residents cultivate crops in the upper residential zones and sell them in the lower commercial spaces. This sustainable cycle fosters a symbiotic relationship between individuals and the community, enriching social interactions and economic activity within the neighborhood.

Site-Specific Environmental Data
The competition site is located between the villages of Örencik and Budamış, 5 km south of Kastamonu's city center. Flanked by the Kastamonu ring road and the Kastamonu-Çankırı road, with Kastamonu Airport to the east, the site is strategically positioned for easy access. The lush, green environment, coupled with proximity to the Uzunyazı recreational area, offers a serene escape from the city's hustle and bustle while maintaining connectivity. The region’s economy is predominantly based on agriculture and livestock, resulting in low-density development, which presents an opportunity for sustainable urban growth.
