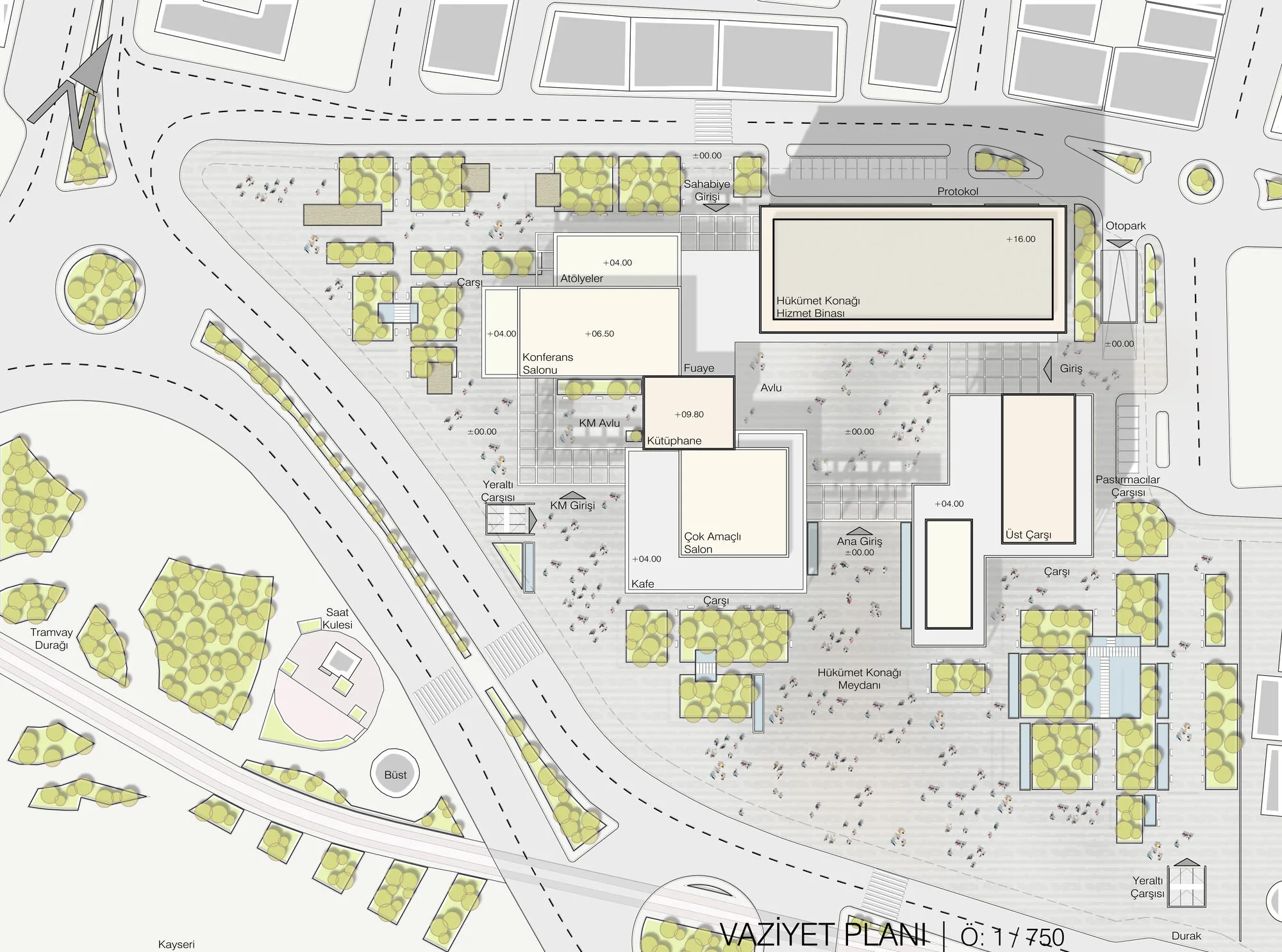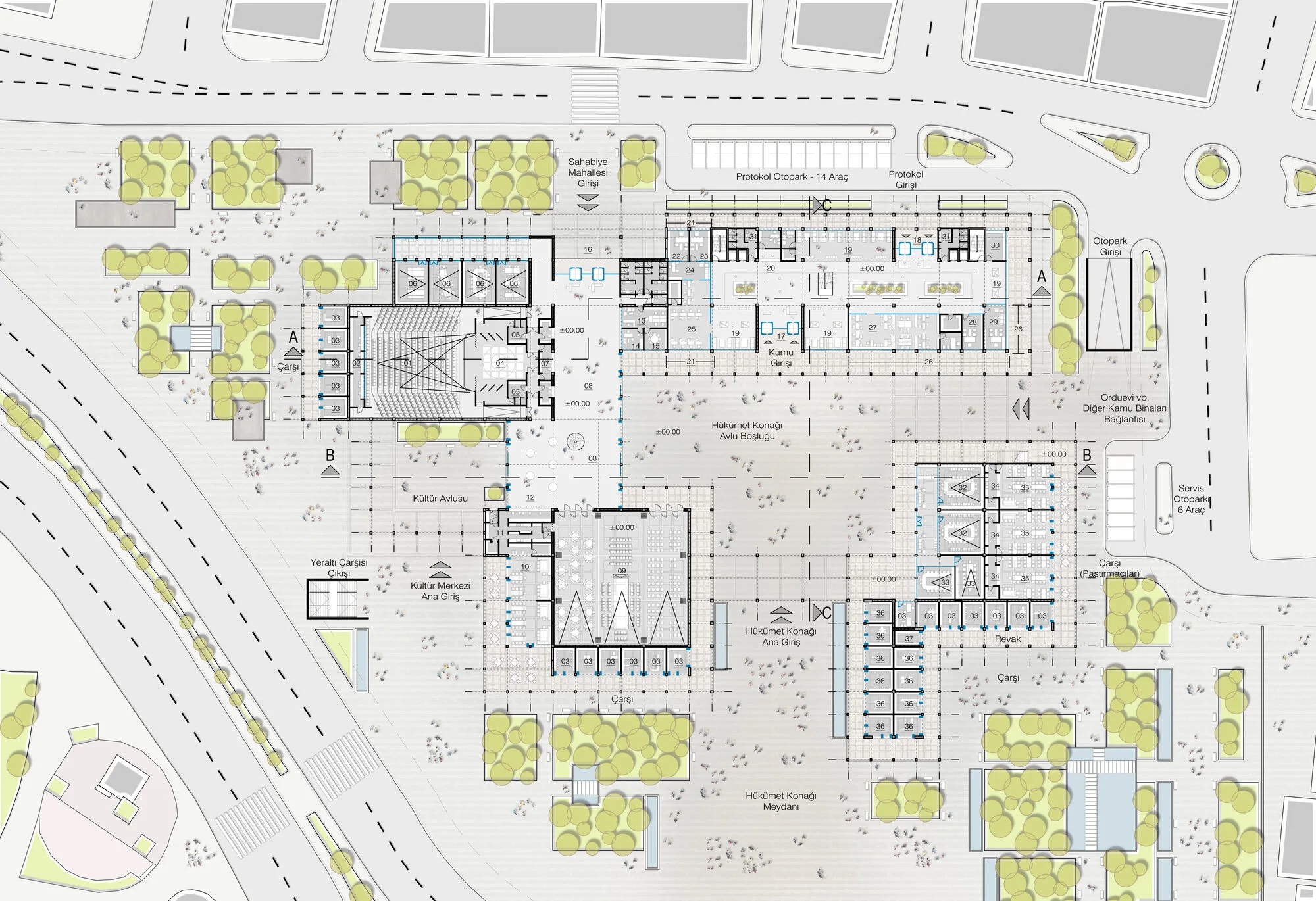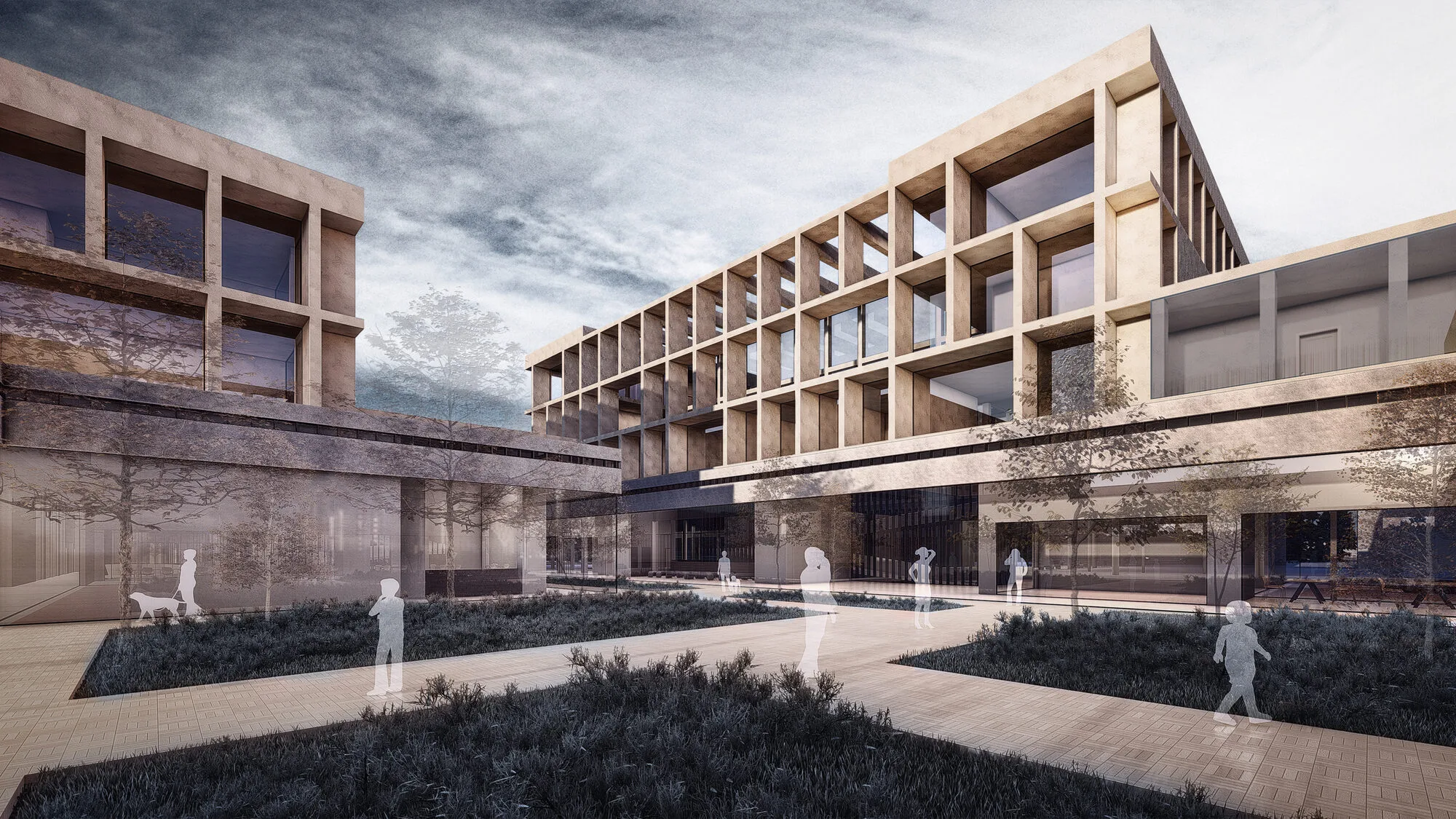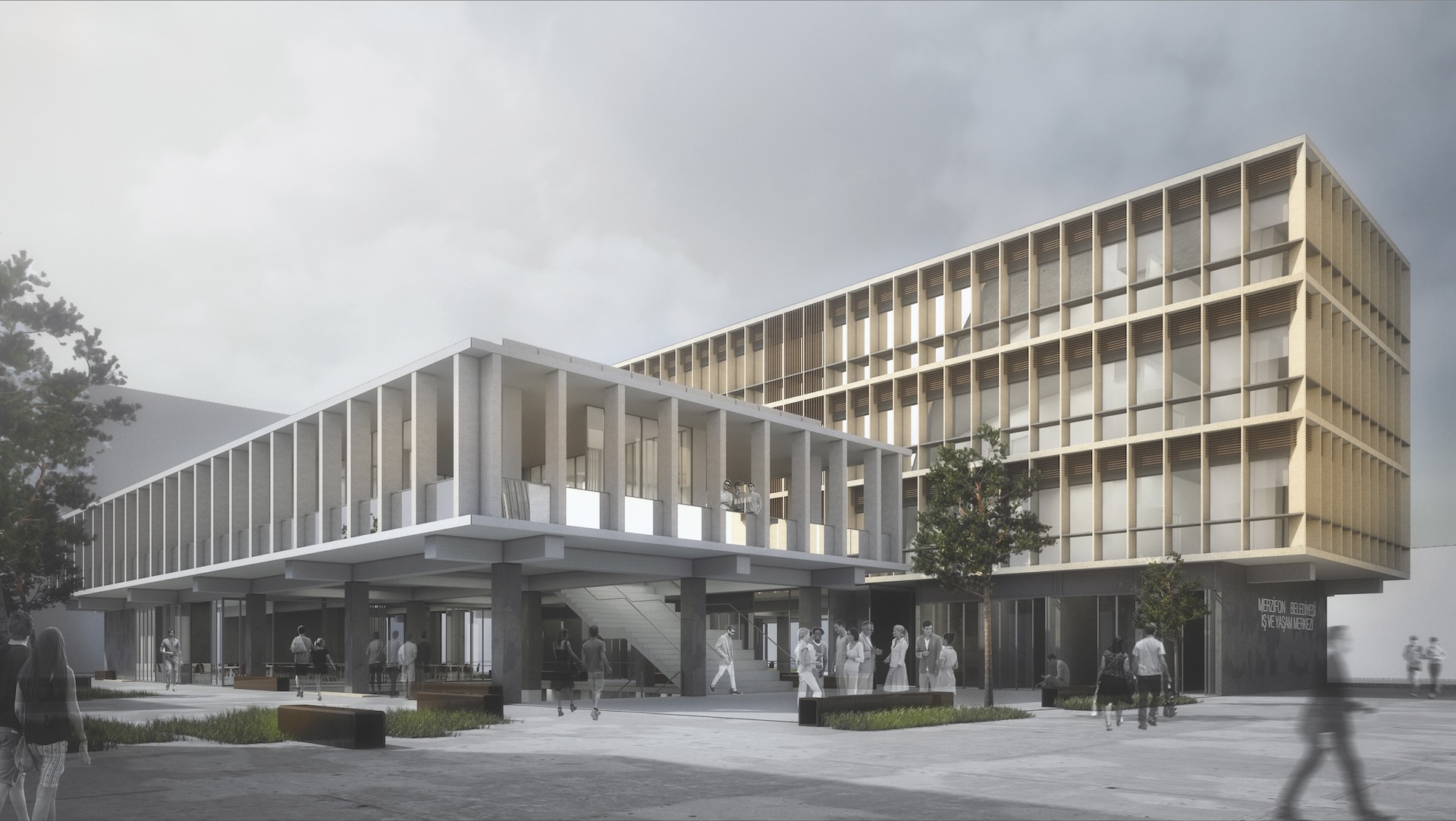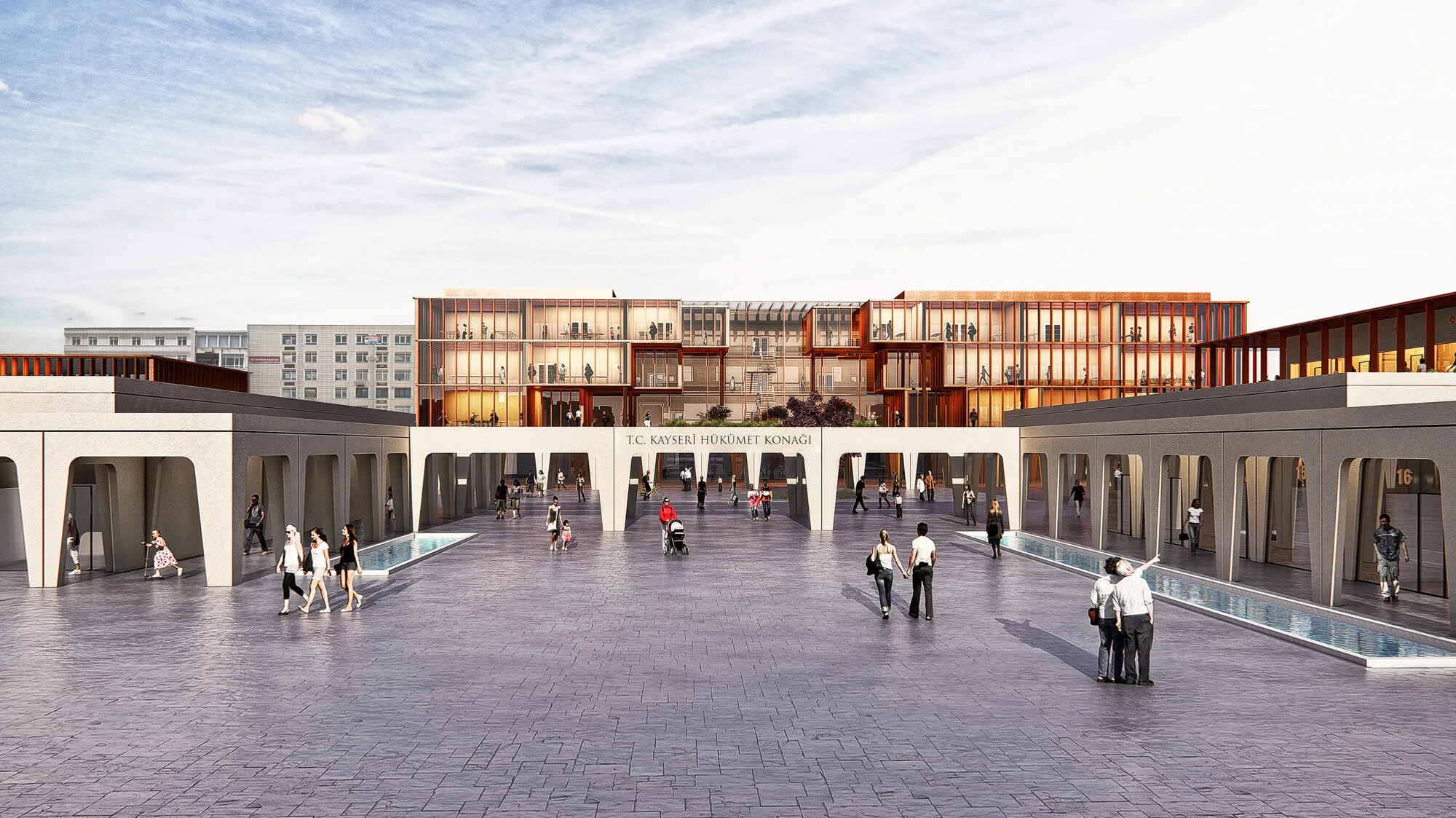
Kayseri Government House
Kayseri Government House
The site for the "Kayseri Government Building and Public Buildings Design Competition" is located within the Melikgazi district of Kayseri, at the heart of the City Square. The site enjoys direct connectivity to significant urban landmarks, including the Kayseri Governor’s Office, Sahabiye Medrese, Kurşunlu Mosque, and Kayseri Castle. Stretching along the eastern-western axis of the city, Sivas Street serves as an important edge within the urban fabric, while Osman Kavuncu Boulevard, continuing through Park Boulevard, links the Square to the city’s industrial area, which significantly contributes to Kayseri’s employment and production. Additionally, Station Street, known for its commercial volume, converges with the City Square. This central location within the urban grid raises the question: What does this ‘focus point’ signify for the urban dweller? Currently, rather than serving as an active, engaging node, it remains an undefined space primarily used as a transit route. However, the surrounding area includes multiple components that support and contribute to the concept of a ‘focus,’ creating a more defined center within the city. In order for the design to evoke the essence of a 'square,' it aims to synthesize these integral spatial data and propose a redefined public space and Government Building.
Kayseri Government House
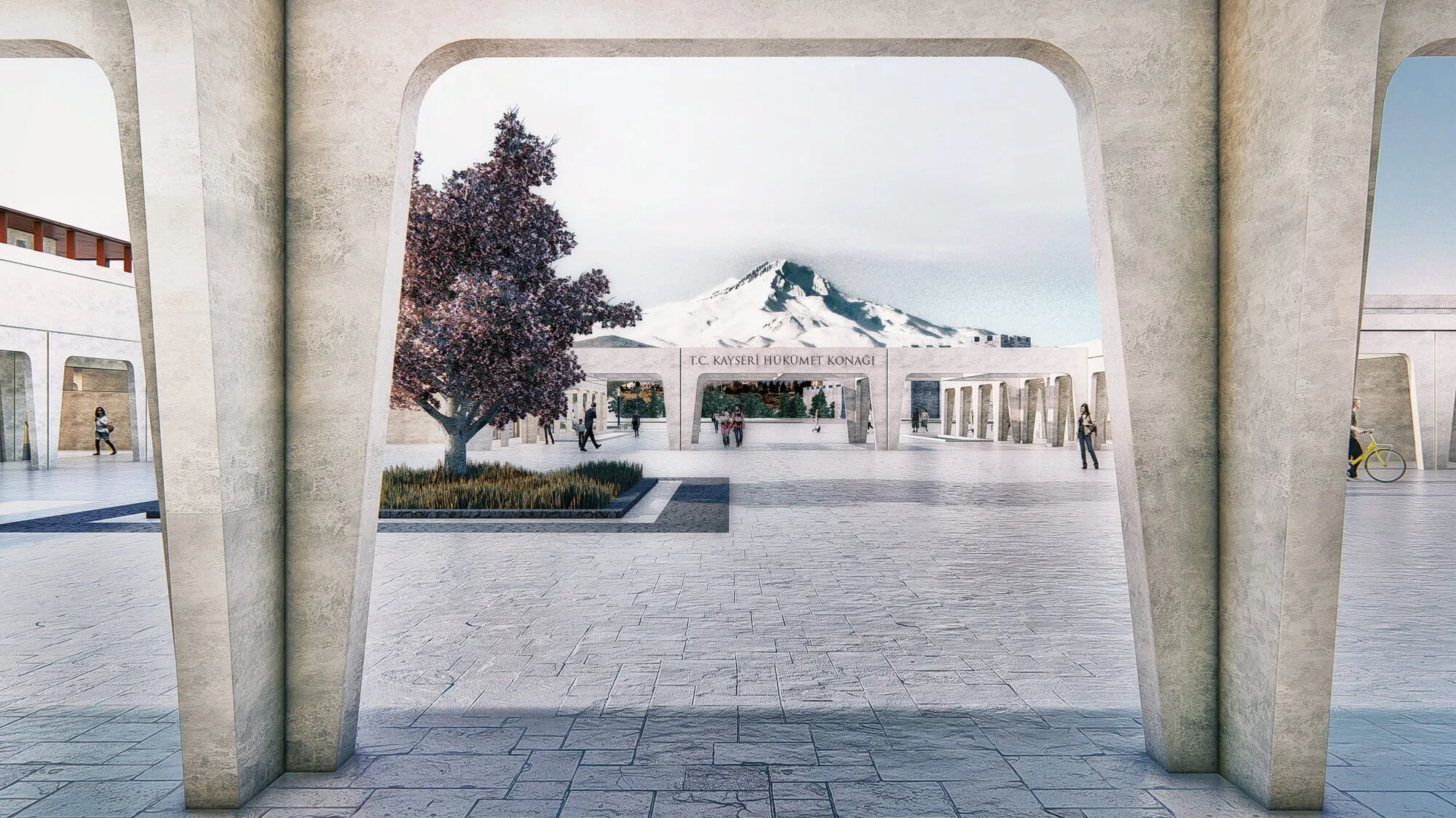
Context
The design site, located at the intersection of major vehicular and pedestrian routes in the city center, accommodates functions such as a Cultural Center, Multipurpose Performance Hall, and Government Building—each catering to high pedestrian traffic. Within this context, the design aims to create an environment conducive to urban use, offering a mix of open, semi-open, and enclosed spaces while preserving the ‘memory’ of the city's Traditional Seljuk Architecture. Buildings like the Sahabiye Medrese, Hunat Medrese, and other local examples retain their functional richness and climatic responsiveness, combining space efficiency with aesthetic complexity. The Seljuk structures, with their courtyards, arcades, and vaulted corridors, serve to regulate the harsh continental climate while enriching the urban experience. In the proposed Government Building, courtyards, arcades, and colonnades are key elements that facilitate passive climate control and the efficient use of space. The design promotes interaction through semi-open arcades and courtyards, ensuring that users remain connected to the City Square, both physically and socially. These interlinked courtyards functionally separate the Government Building and Cultural Center programs while spatially uniting them. Drawing inspiration from the Kayseri Castle and Sahabiye Medrese, the design transforms the previously undefined space of the Square into a set of articulated volumes that provide meaningful experiences for users.
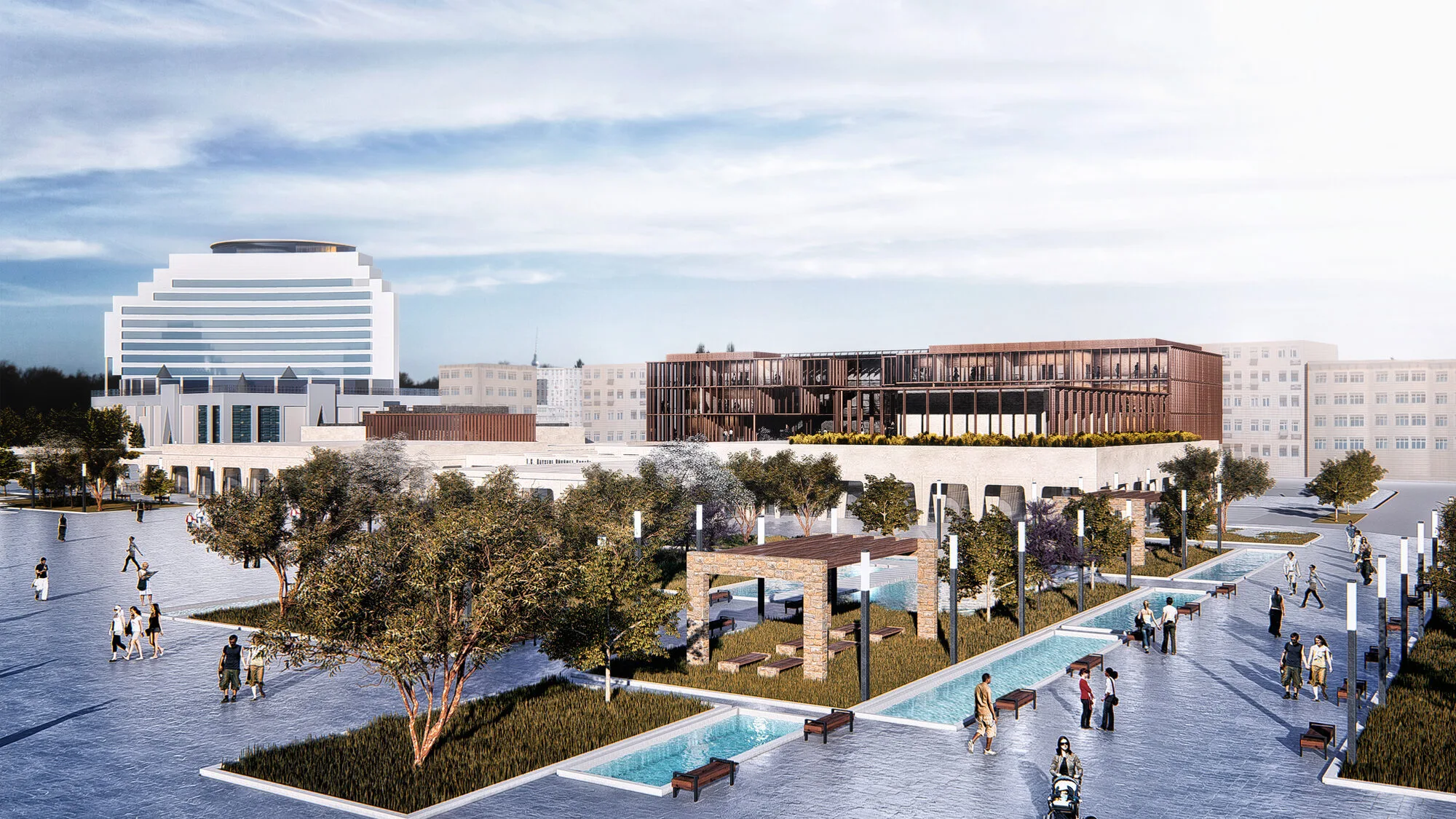
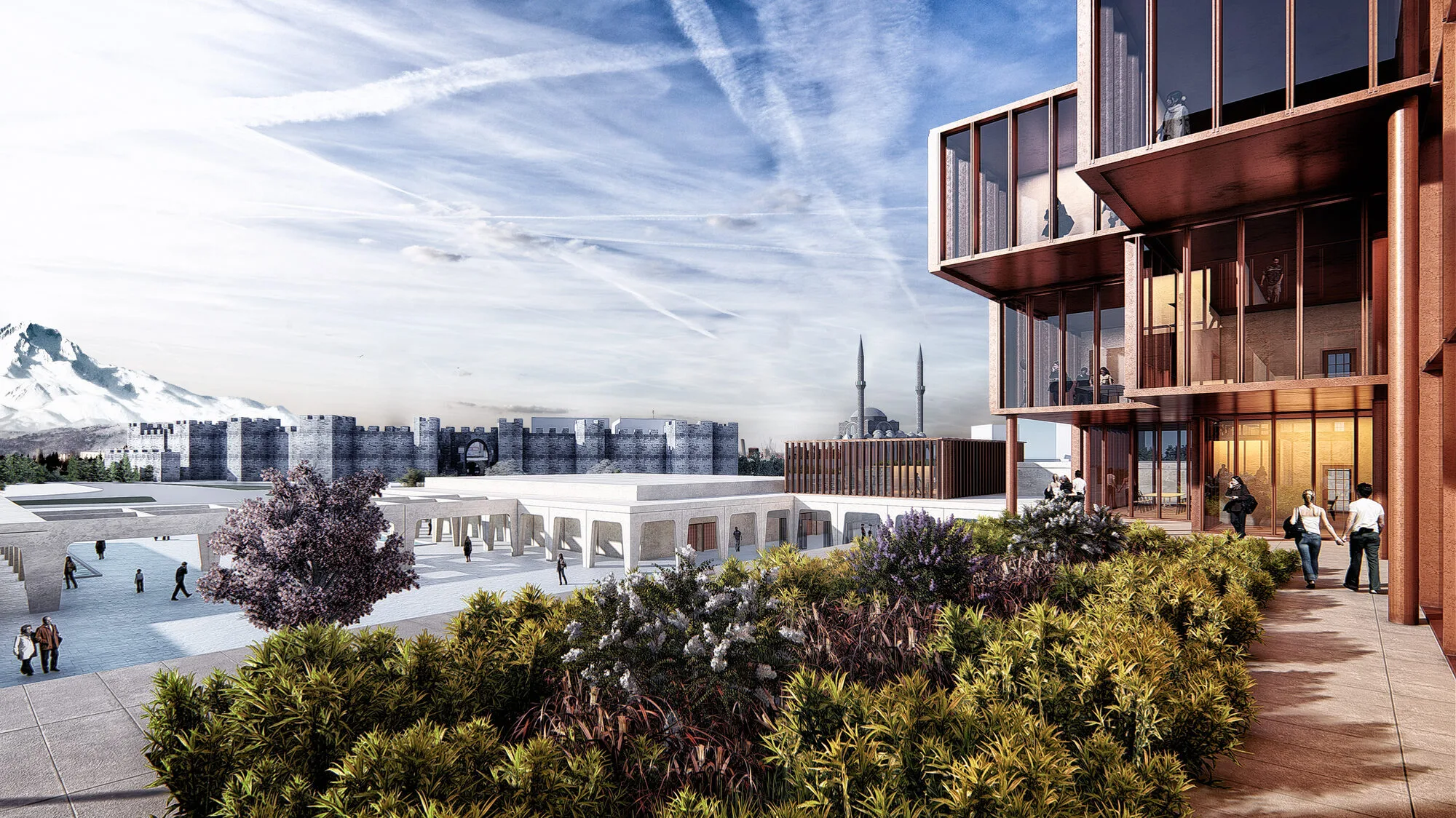
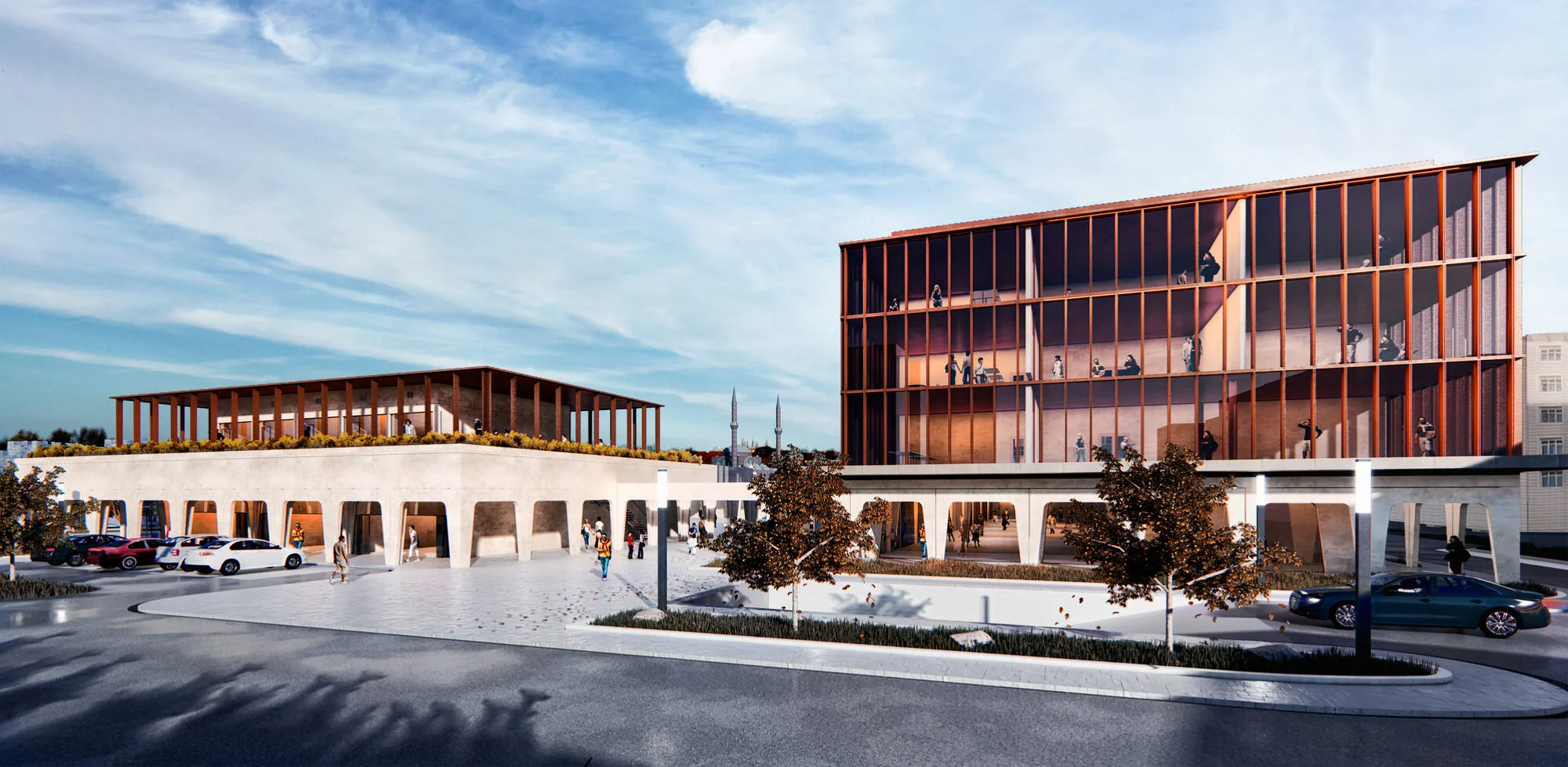
Design Intent
The design approach seeks to offer a flexible public space with various spatial options, responding to the daily needs of city users. Positioned in close proximity to high-density commercial areas, the project ensures that its layout allows for both indoor and outdoor usage, catering to different user profiles. The use of layers (such as courtyards) serves to distribute density evenly across the site. At ground level, the design incorporates a "Multipurpose Hall," "Library Units," "Workshops," "Meeting Rooms," "Cinema Halls," and administrative functions of the Government Building, all connected via courtyards. The Cultural Center spreads into the Square through these courtyards, while the Government Building presents as a unified mass facing the main courtyard. These courtyards allow for the separation of functions while also ensuring their connection. The arcaded facades not only enhance climate control but also provide flexibility for semi-open and open spaces. The interlocking courtyards enable passive climate regulation and foster a symbiotic relationship between the Government Building and the Cultural Center.
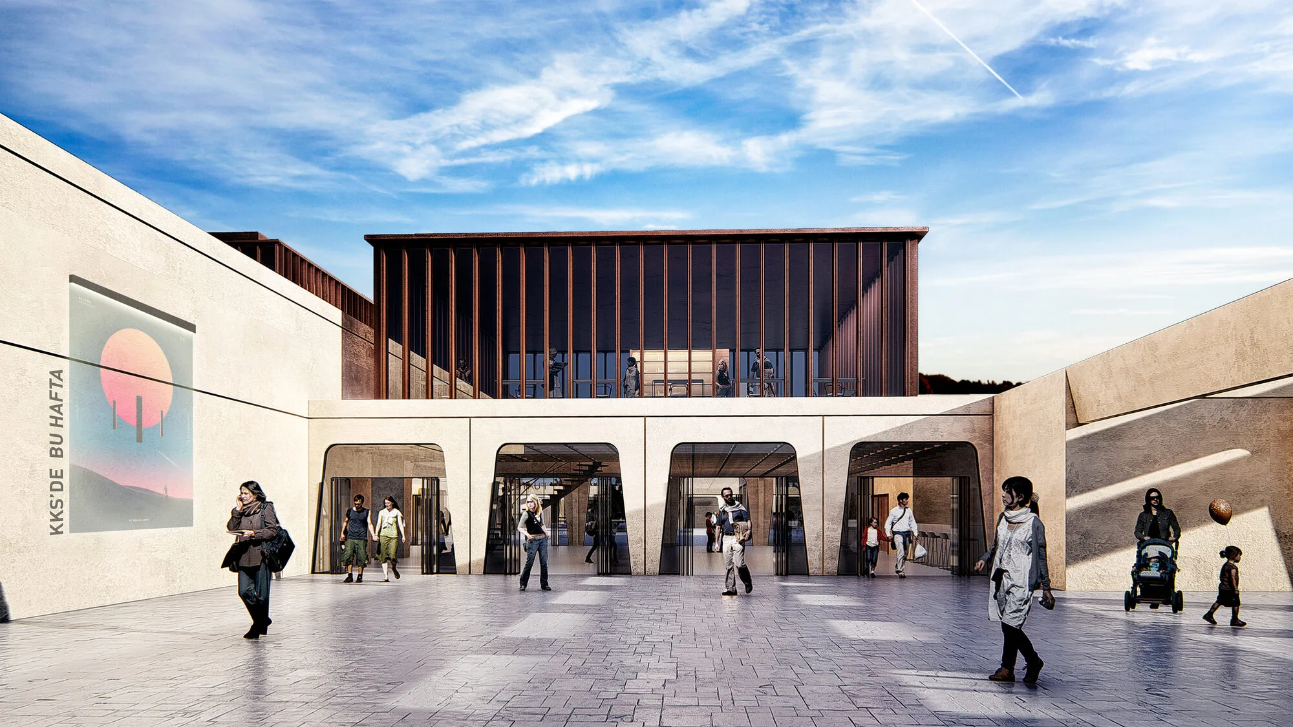
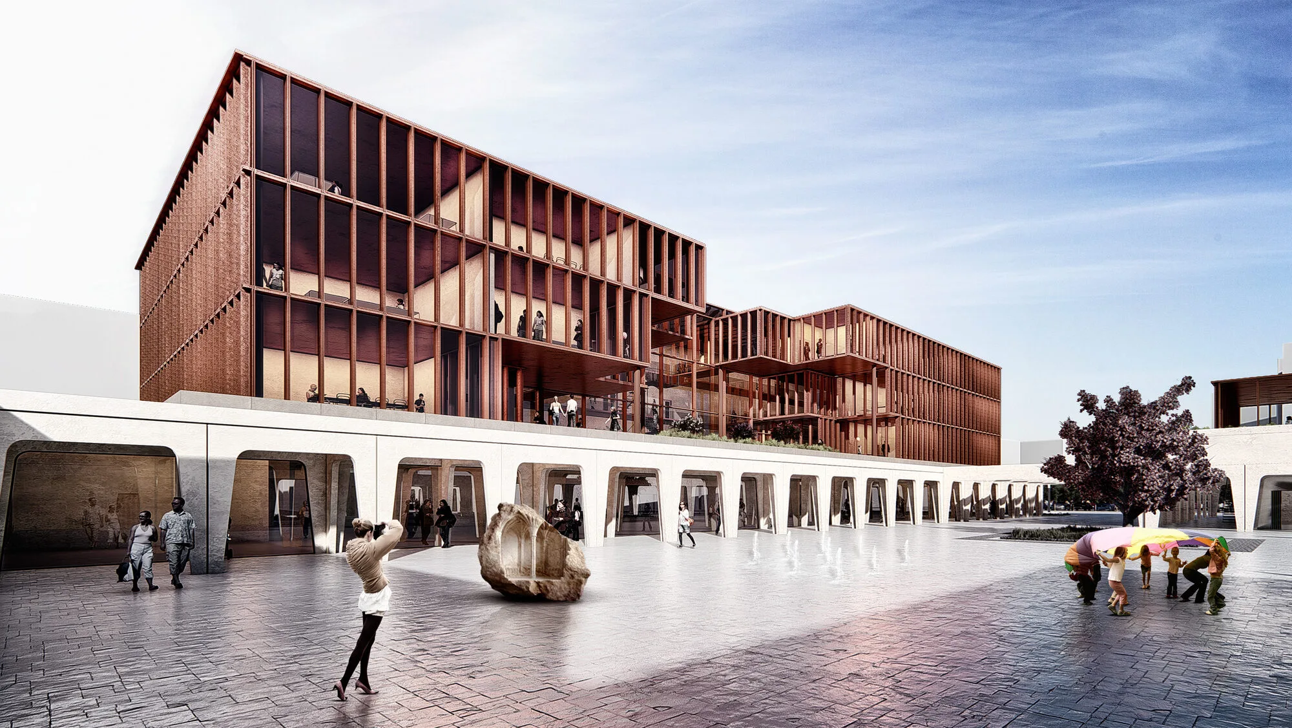
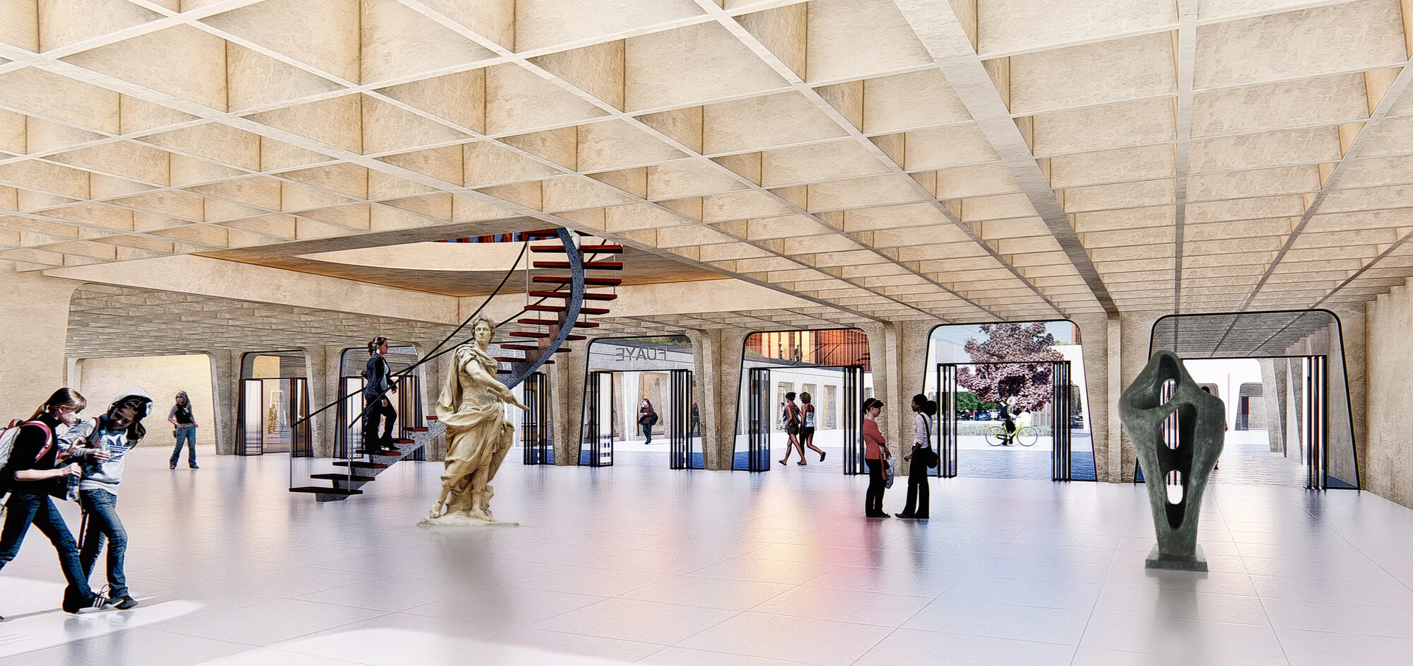
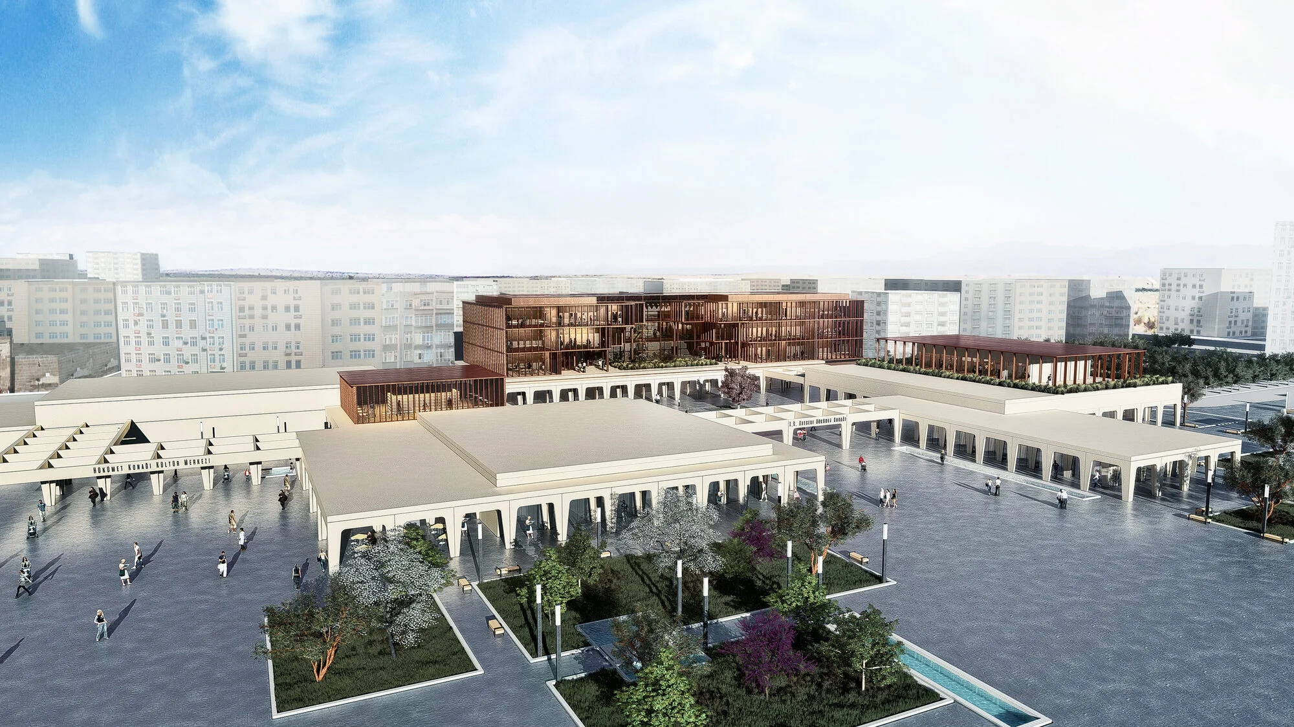

Summary
In human-scale design, the project creates a sustainable and flexible urban environment with various spatial layers, offering opportunities for socialization and public engagement. By reimagining the City Center as a focal point, the design balances the primary functional purpose of the buildings with the need for public interaction and communal space. This reimagined public space invites socialization, transforming the center of the city into a renewed urban nexus that fosters both functional and social connectivity.
