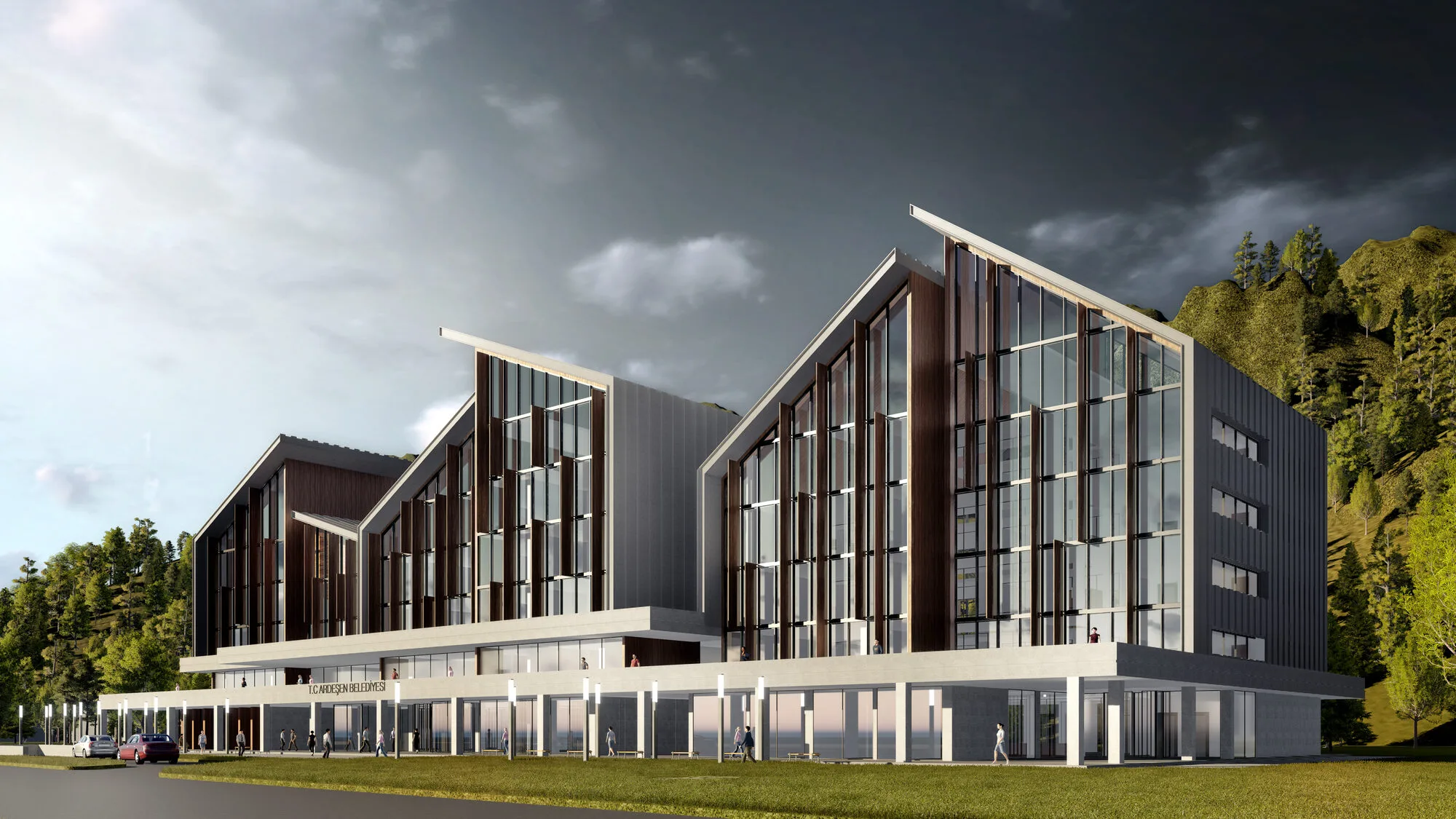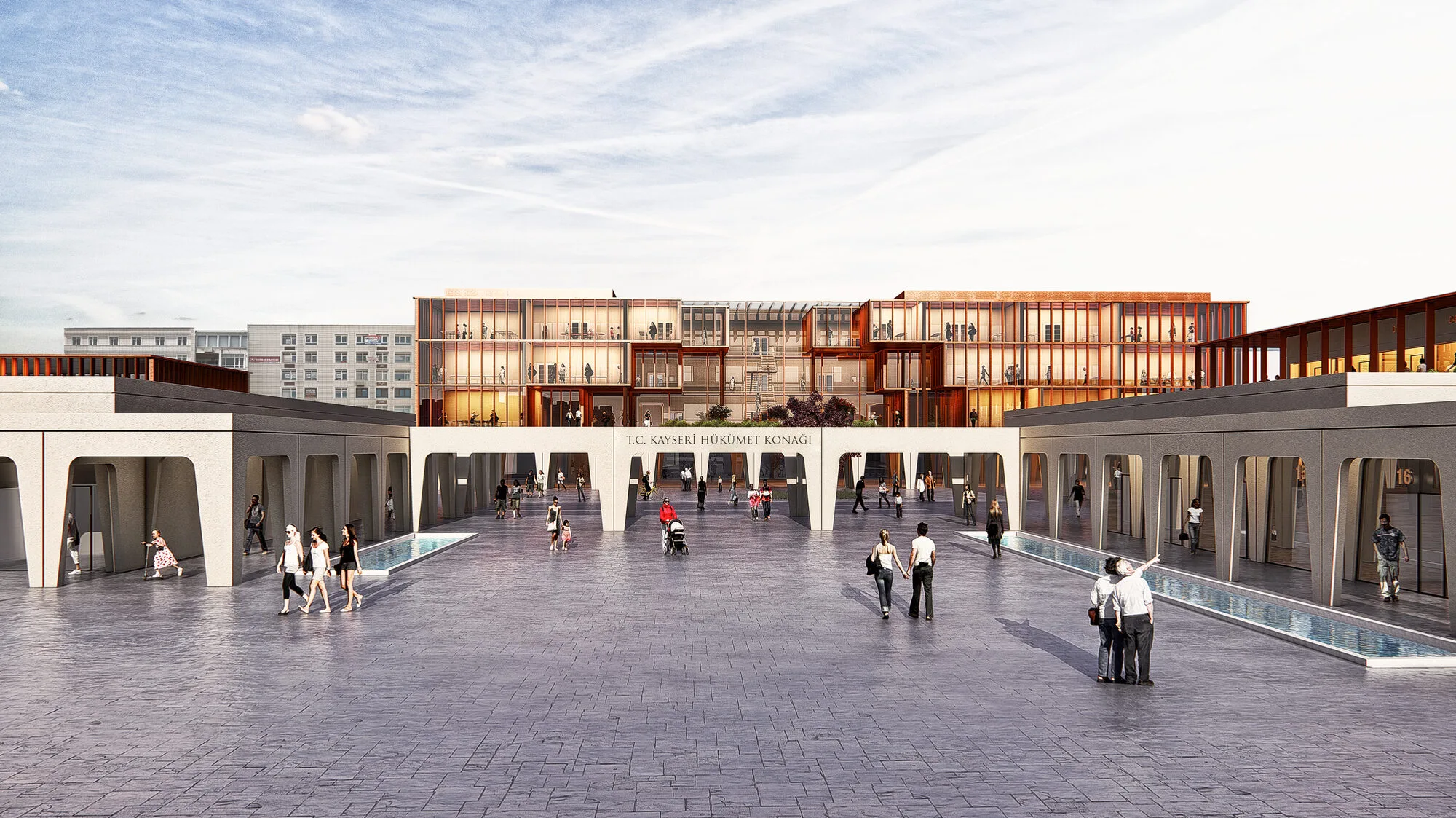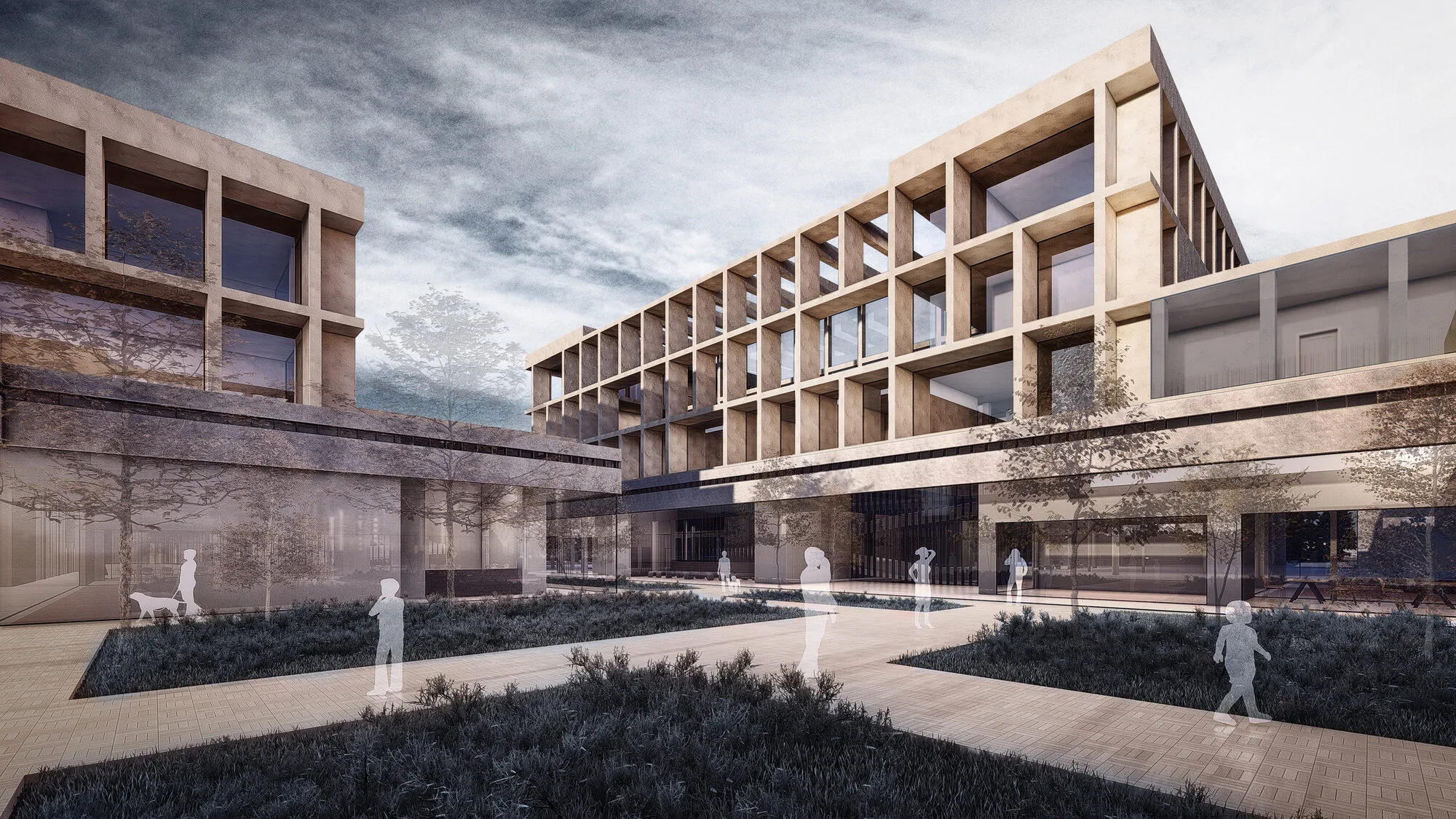
Konya Provincial Directorate of Environment and Urbanization
Konya Provincial Directorate of Urbanization
Konya is a city bordered by diverse natural features: to the north, the Haymana Plateau; to the northeast, the Cihanbeyli Plateau and Tuz Lake; to the west, Beyşehir and Akşehir Lakes; to the south, the volcanic mountains of the Toros Range, extending into the southern part of Karaman Province; and to the east, the Obruk Plateau. The city's boundaries are defined by the Köşkler village to the north (Kulu), Değirmen Village in the west (Akşehir), Beyreli Village in the south (Taşkent), and Delimahmutlu Village in the east (Halkapınar).
The design area is located along the Ankara Street in the northern part of Konya, adjacent to the Konya Organized Industrial Zone. This area serves as a transition zone between the industrial and residential fabric, functioning as a "threshold." Given its position along an important city axis, the site is well-connected to transportation hubs, further enhancing its strategic significance.
Konya Provincial Directorate of Environment and Urbanization
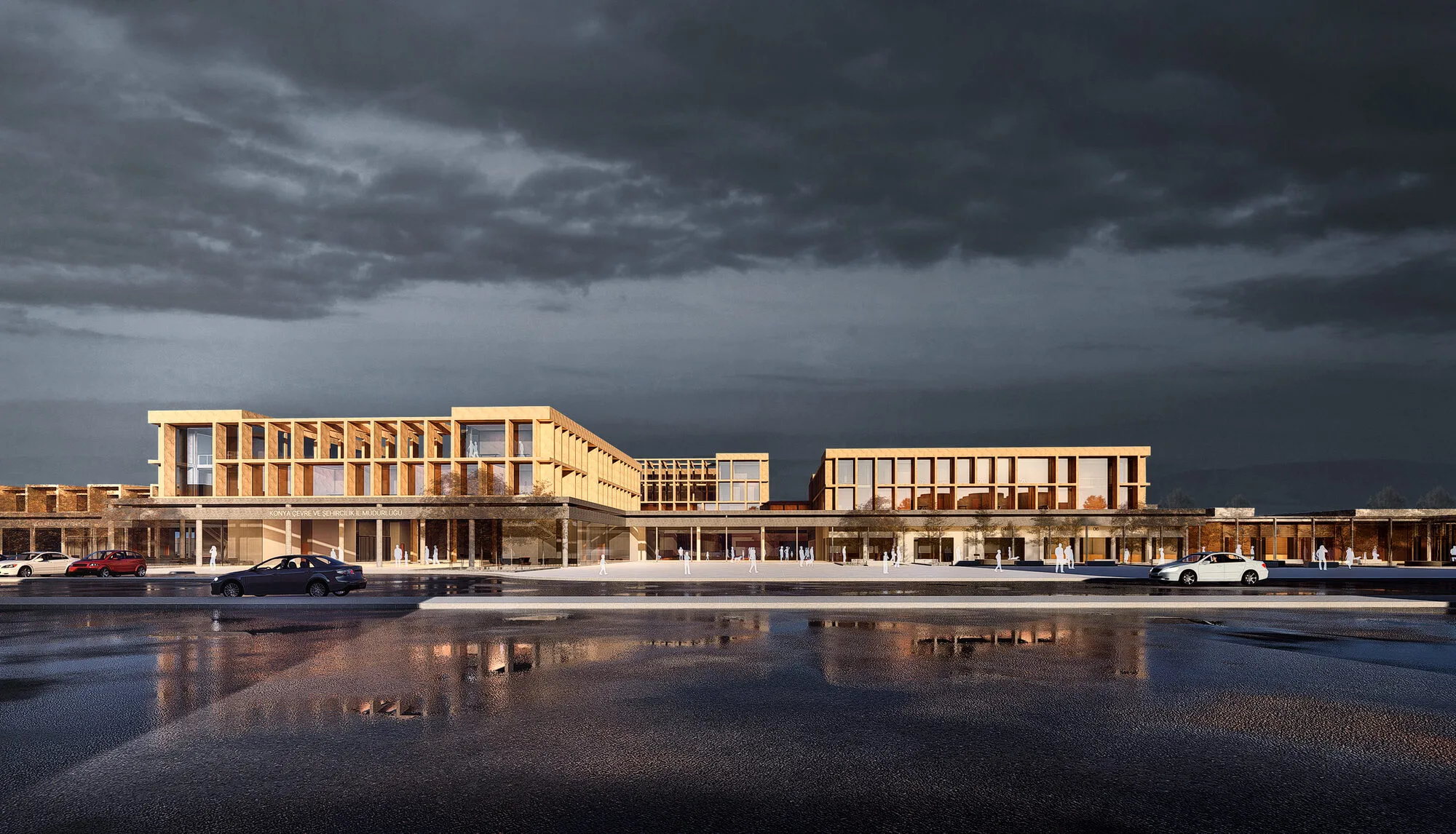
Konya is renowned for its Seljuk Architecture, with notable structures such as the Alaaddin Mosque, Mevlâna Tomb, and the Sırçalı Medrese, alongside other significant sites like the Kılıçaslan Pavilion, Sultan Pavilion, and Alaaddin Pavilion, which continue to play a key role in the city’s architectural heritage. The design approach for this project aims to engage with the city's historical narrative while utilizing surrounding contextual data to shape its outcome.
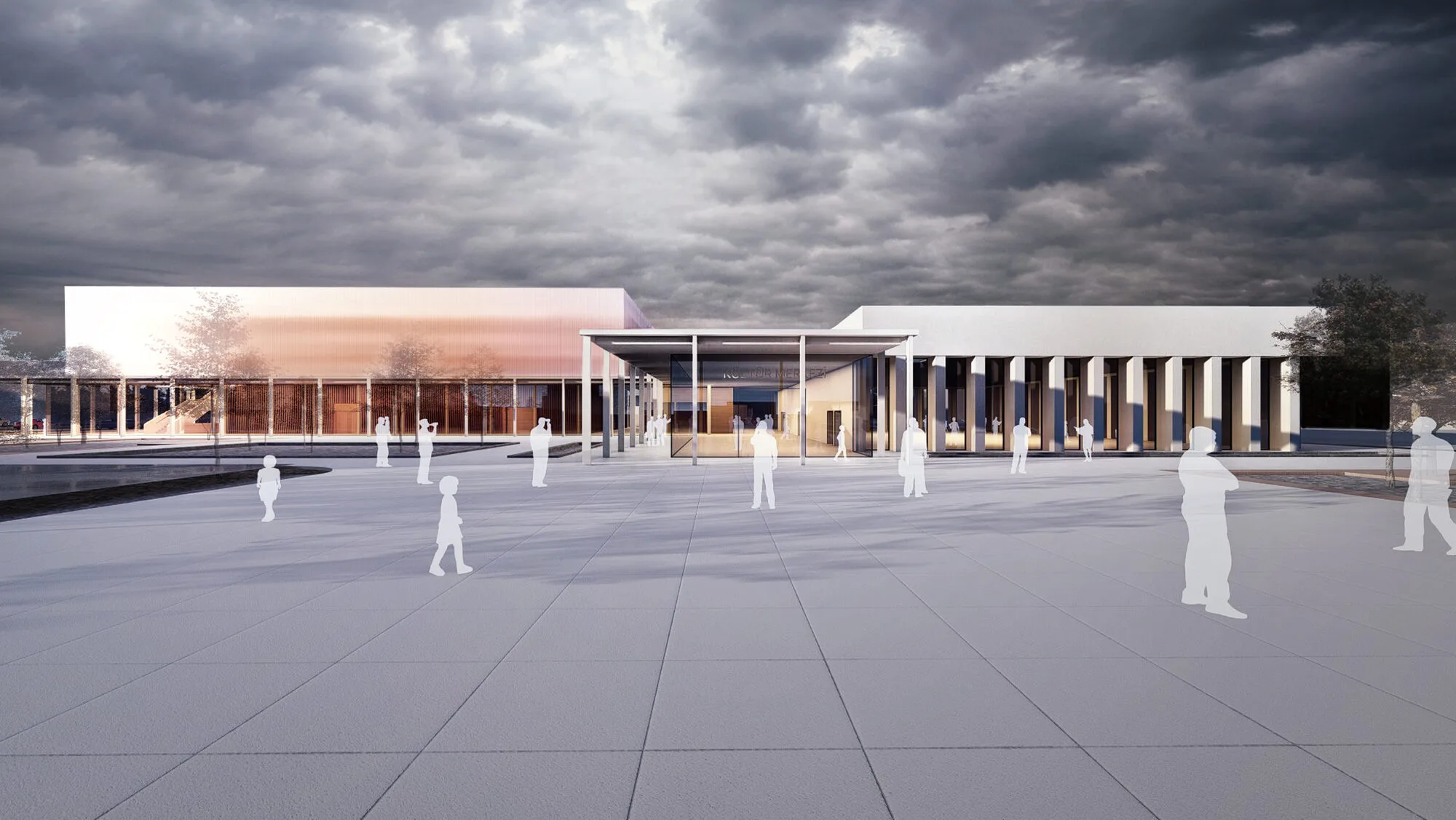
Design Approach
The design draws upon the principles of the Seljuk "Pavilions" concept, characterized by massed volumes that break away from a base structure. These volumes demarcate the boundaries of the Cultural Center and administrative departments, merging into the urban fabric along a central axis. Within these volumes, the Seljuk architectural element of the "courtyards" is integrated, enhancing the comfort of the space and enriching the transition between open and enclosed areas. The masses are grouped around a gathering base, forming a cohesive composition. On the facade facing Ankara Street, the surface area is expanded to draw users into the building, enhancing its connection with the city.
In line with the principles of Seljuk architecture, particularly the typology of the Alaaddin Mosque, Sırçalı Medrese, and Mevlana Tomb, the design of the Konya Ministry of Environment and Urban Planning is envisioned as a modern interpretation of the Seljuk courtyard typology. The design harmonizes environmental factors with spatial considerations, aiming to enhance the user’s experience and perception of the space. The composition of base, courtyard, and mass is informed by the surrounding context, utilizing the existing urban grain to support the design's conceptual framework.
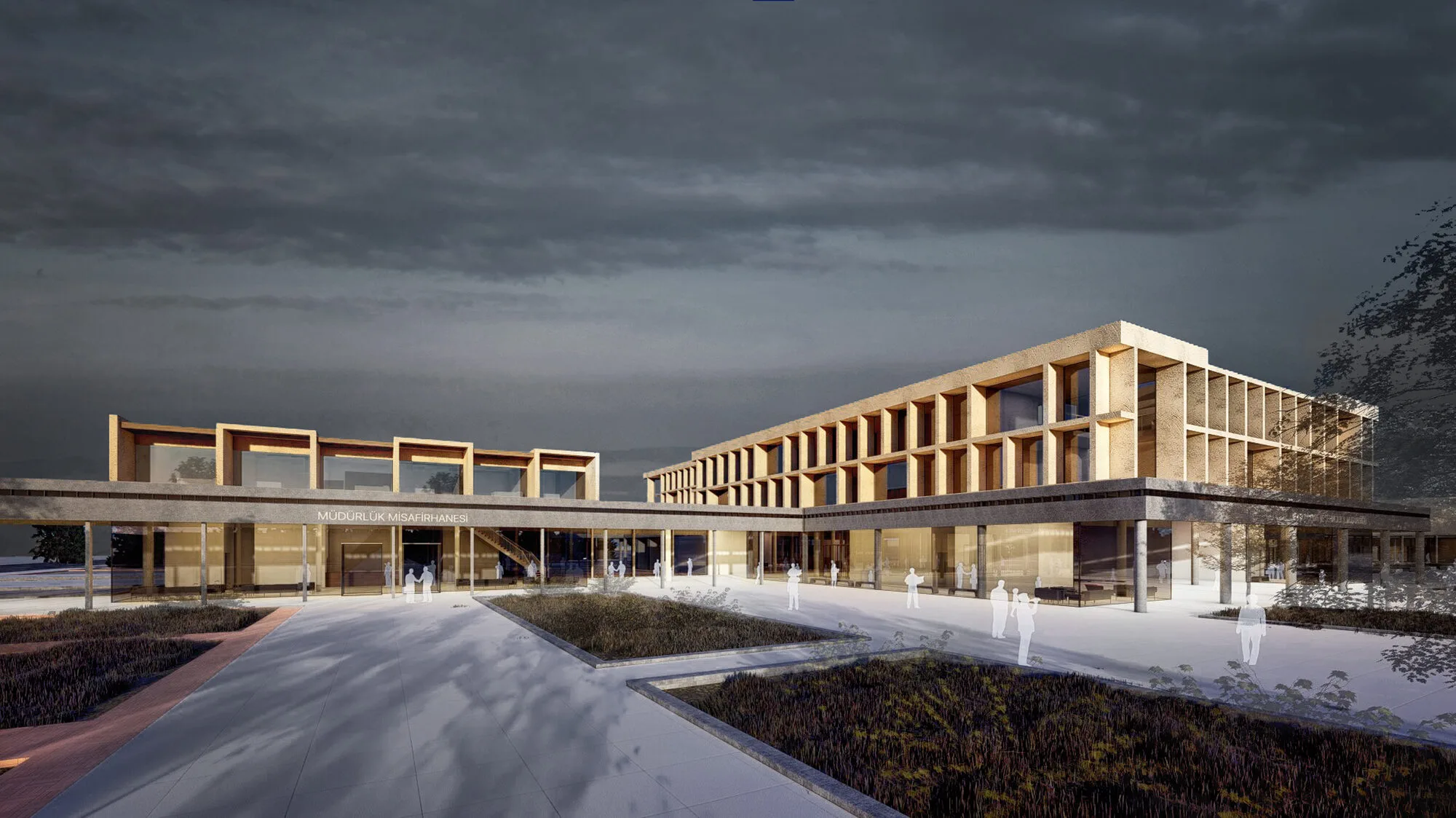
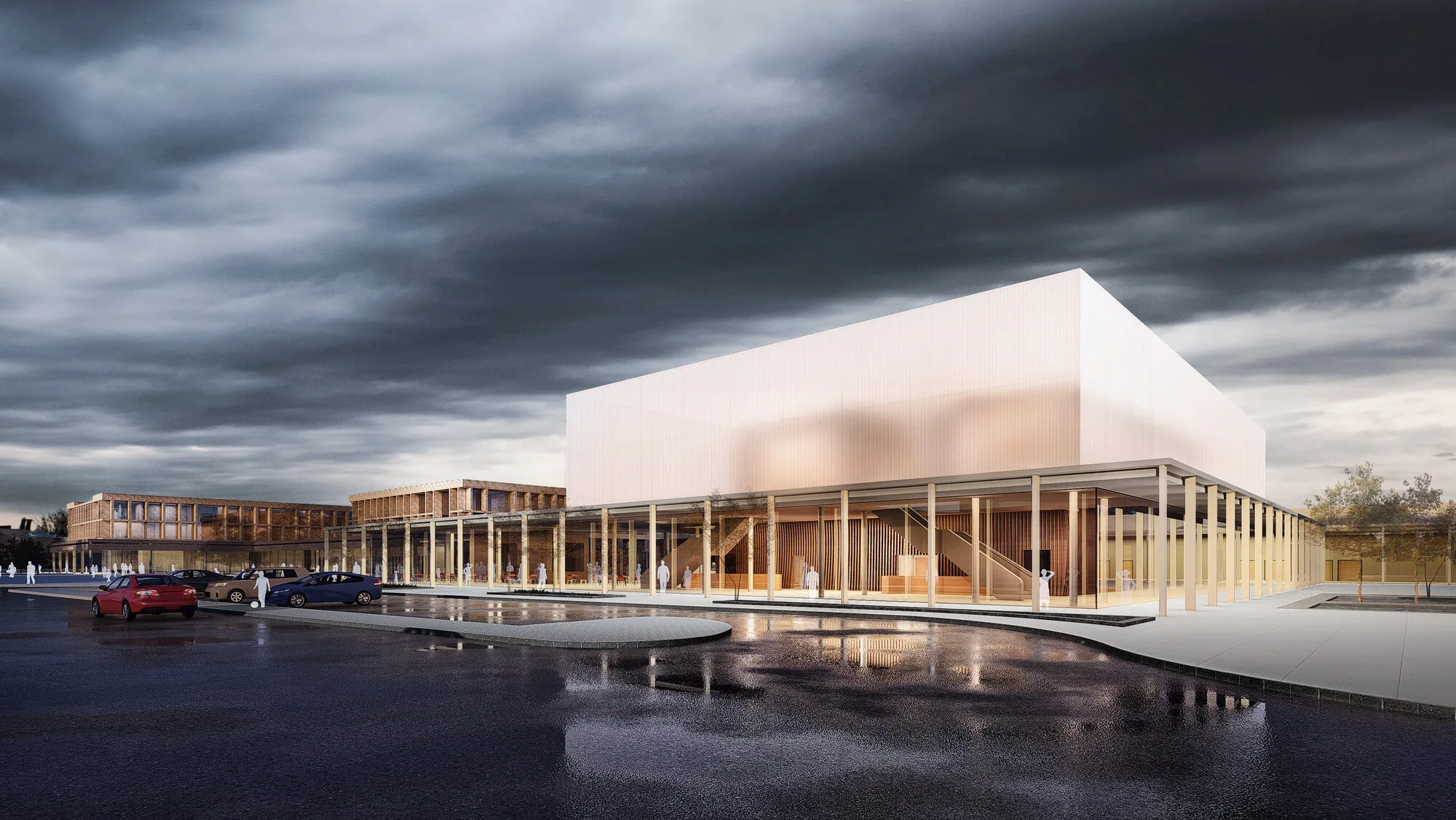
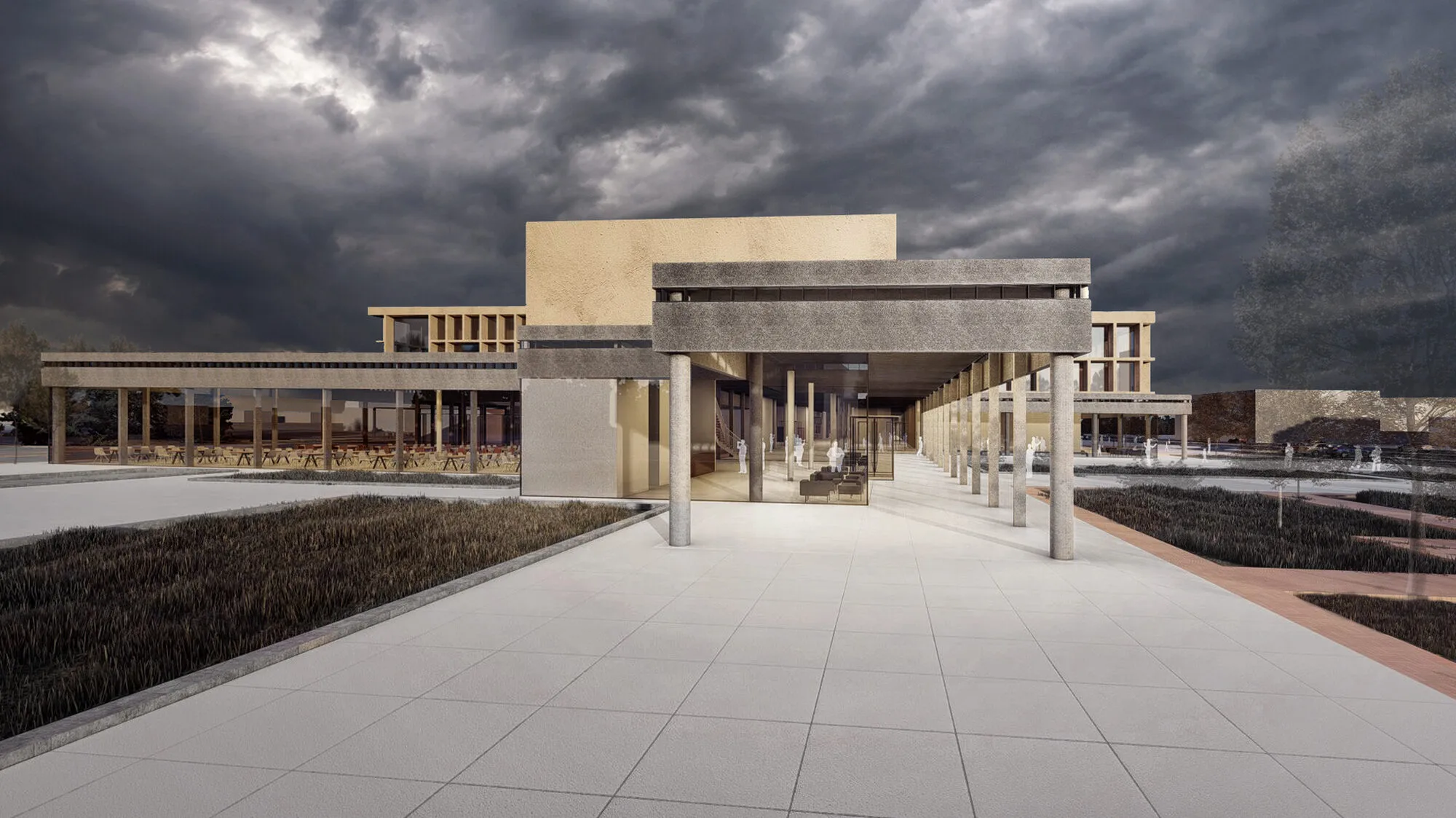
Design Concept
The design features a linear base structure that organizes the program into separate yet interconnected masses, employing courtyards to maintain unity while facilitating functional separation. The ground floor houses the Cultural Center and Ministry departments, with a Multipurpose Hall that serves as a central space. Workshops and Cinema Halls are strategically placed in coordination with the Multipurpose Hall. The administrative offices occupy the upper floors, with the masses linked via platforms to enhance the building’s flexibility and spatial richness.
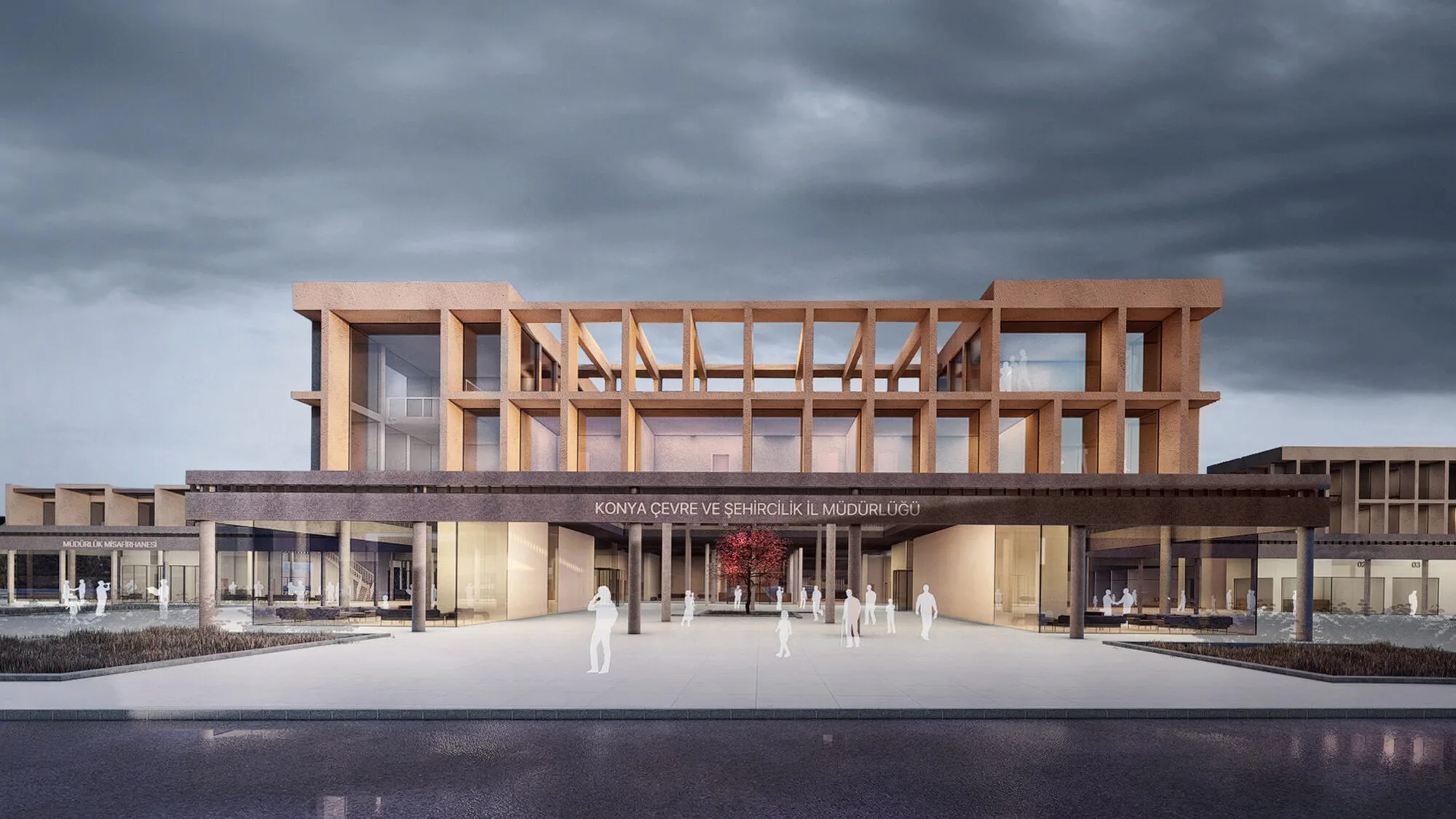
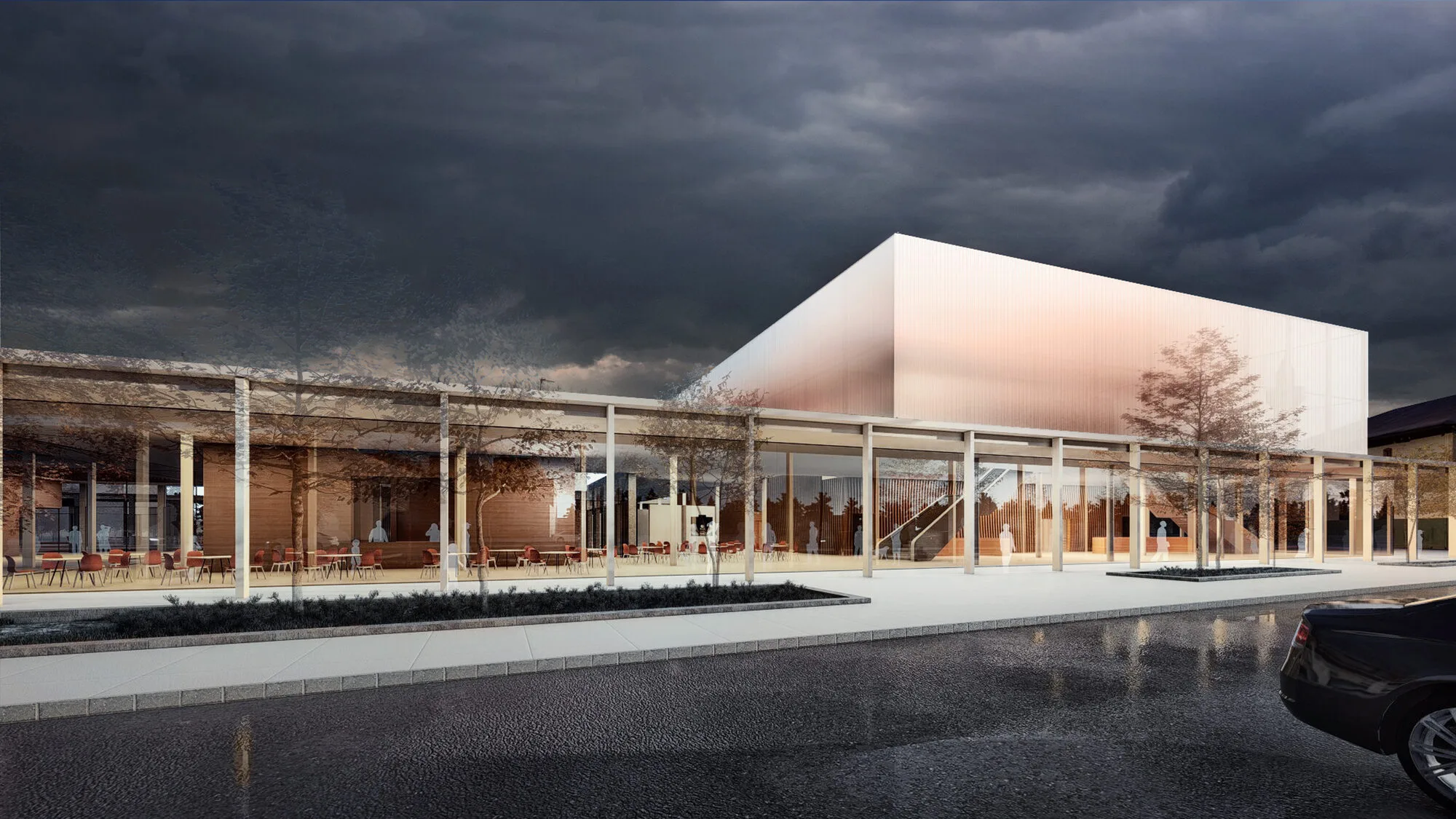
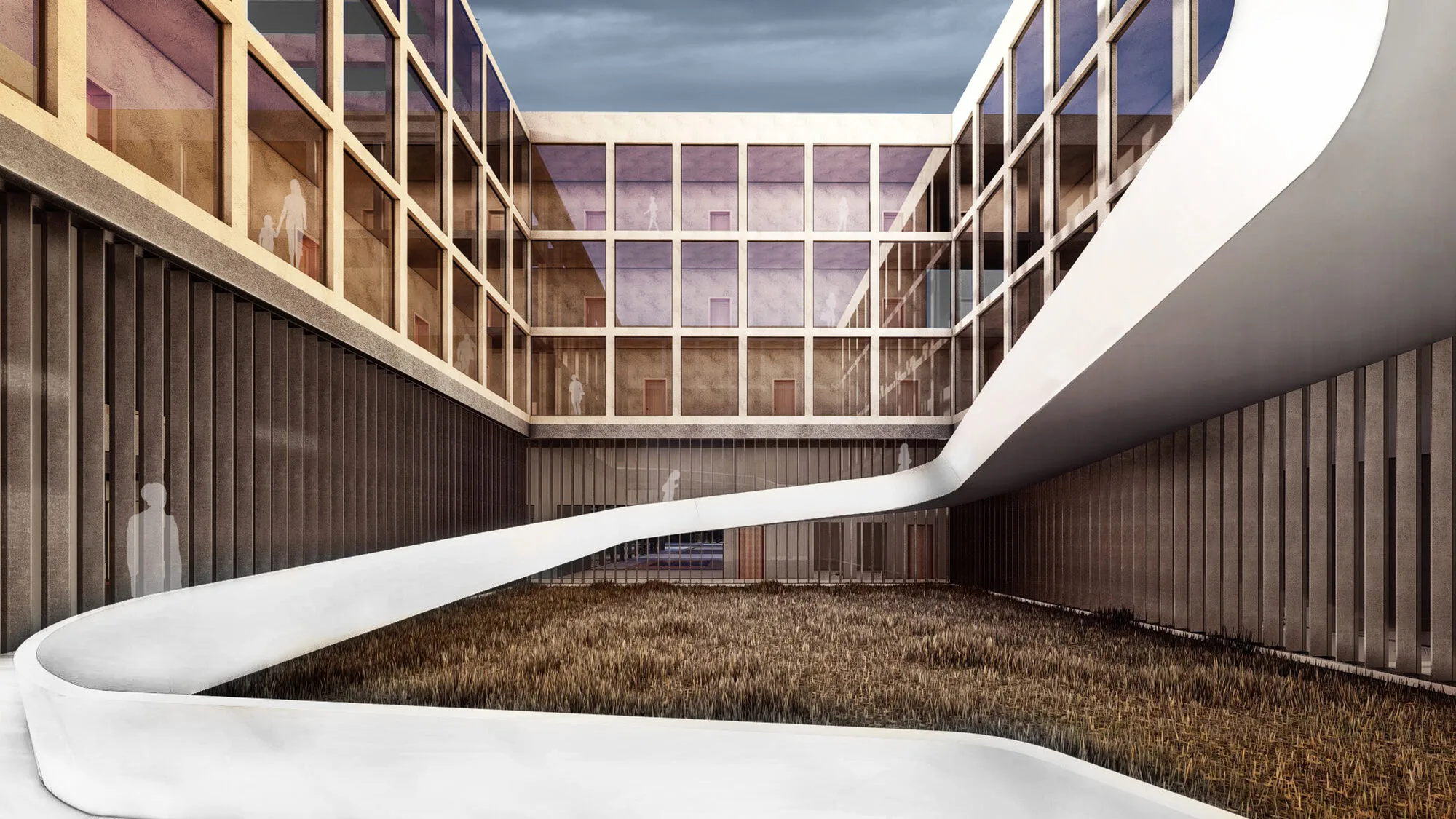
The design incorporates seven courtyards, each serving a distinct typological function. These courtyards are strategically placed to respond to the city’s climate while facilitating circulation and program distribution. The first type of courtyard, located within the administrative block, enhances spatial quality with vertical circulation elements and ramps surrounding the open courtyard. The second type, a U-shaped courtyard, enriches the spatial experience with eaves and is linked to other administrative blocks. The third type consists of open spaces created through cuts in the base, fostering horizontal circulation and offering "breathing" spaces for users.
The relationship between the interior and exterior is defined by functional transitions, with the use of the base on the ground floor flowing seamlessly into the massed volumes above. The courtyards function as vertical spaces without direct access, providing "breathing" areas within the base, enhancing spatial experience and contributing to the overall architectural language.
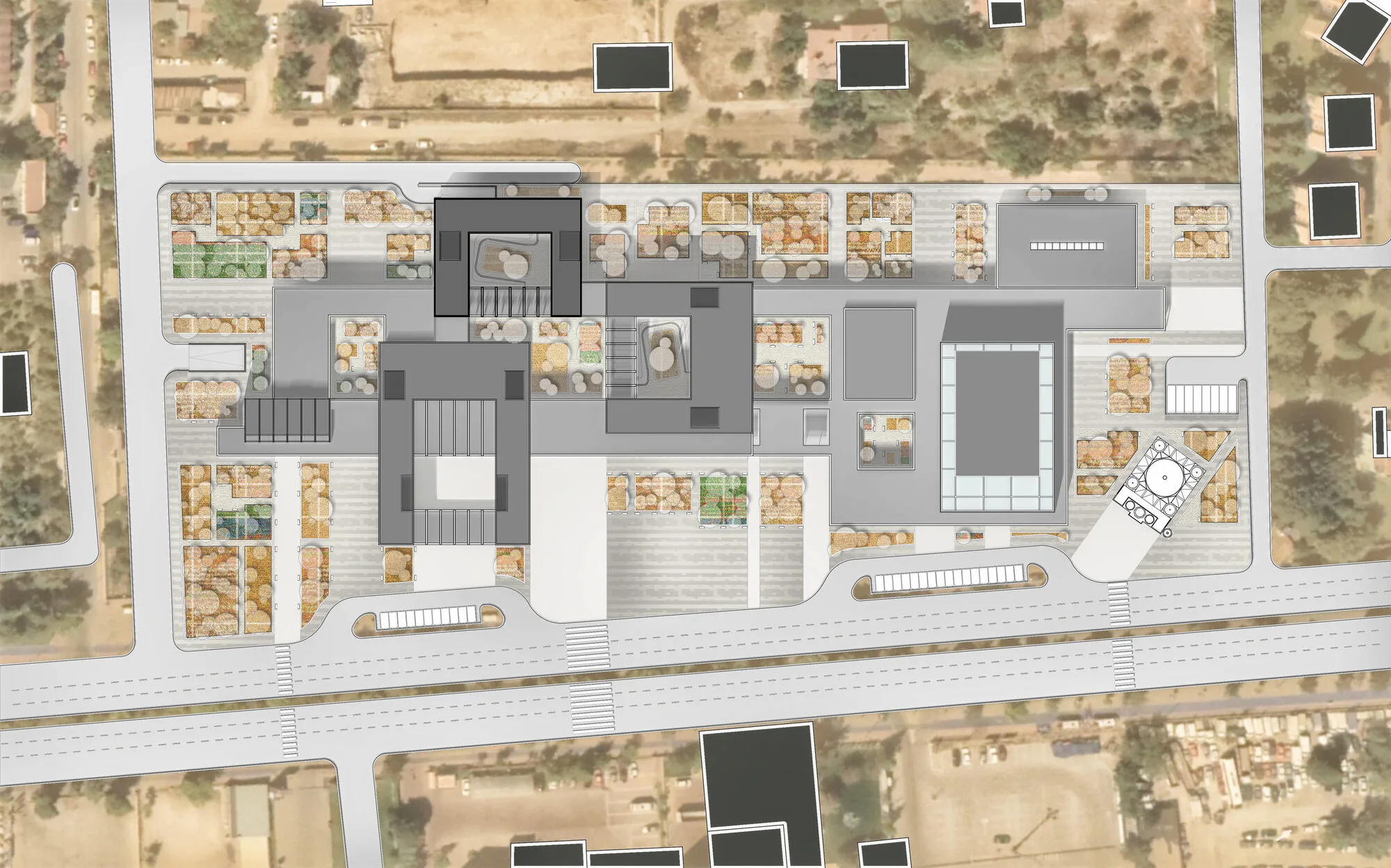
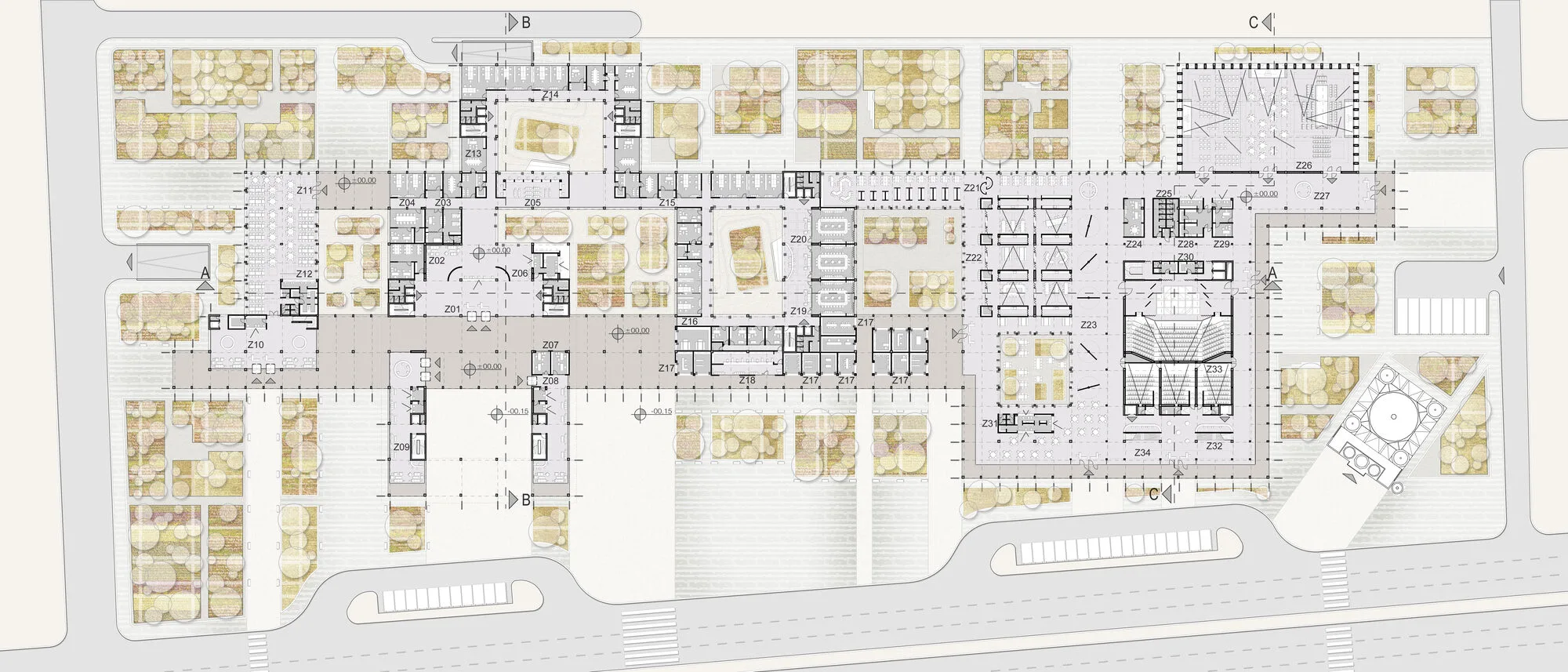
Summary
The design integrates the concept of urban memory, drawing from both the historical and climatic context to create a sustainable, flexible, and user-centric environment. The architecture continues the legacy of the city’s historical design elements while ensuring that the new structure complements and enhances the surrounding urban landscape. By interpreting the Seljuk typology through modern means, the design offers a building that both respects and extends the cultural memory of Konya, fostering a dynamic public space that thrives within the city’s evolving urban fabric.

