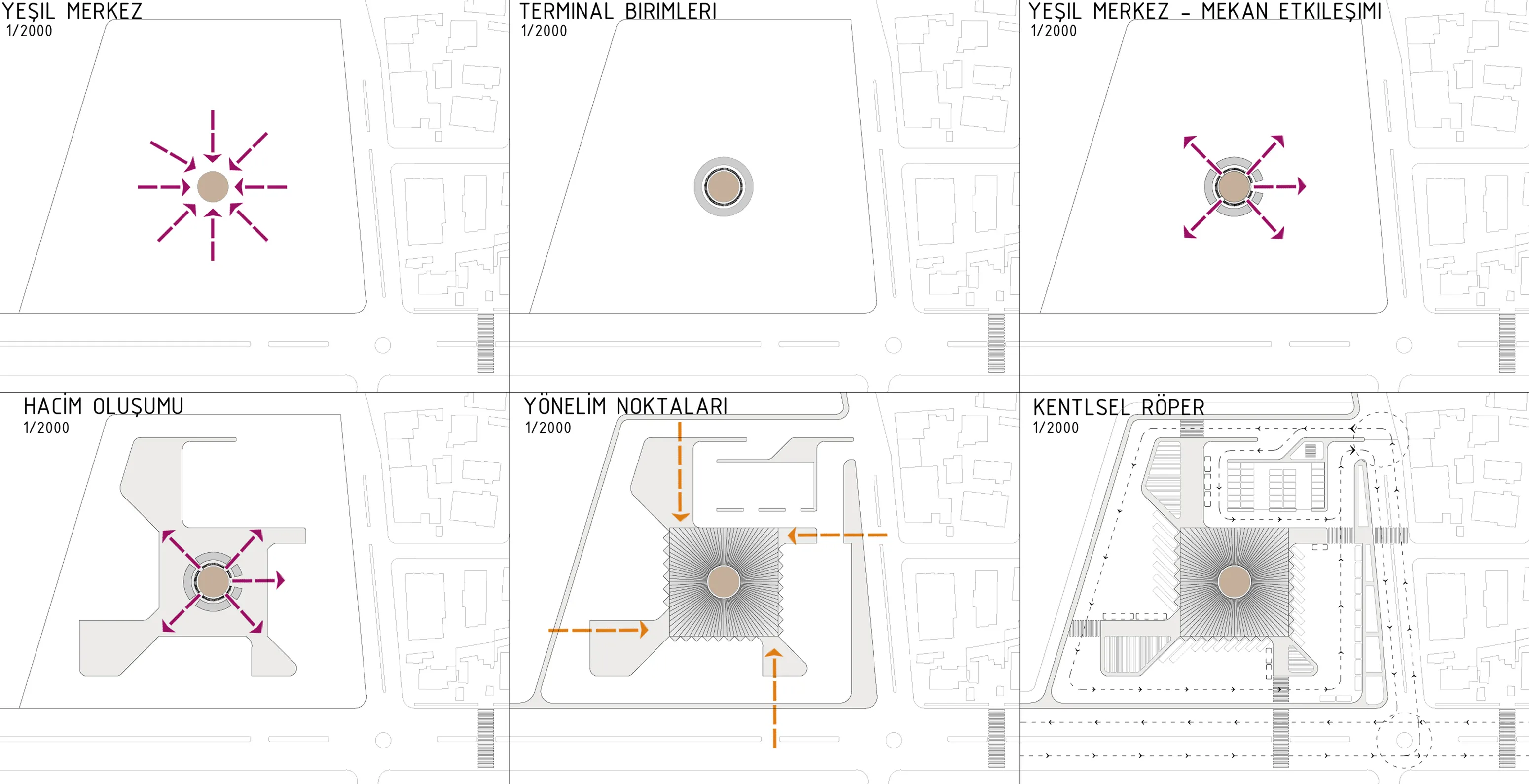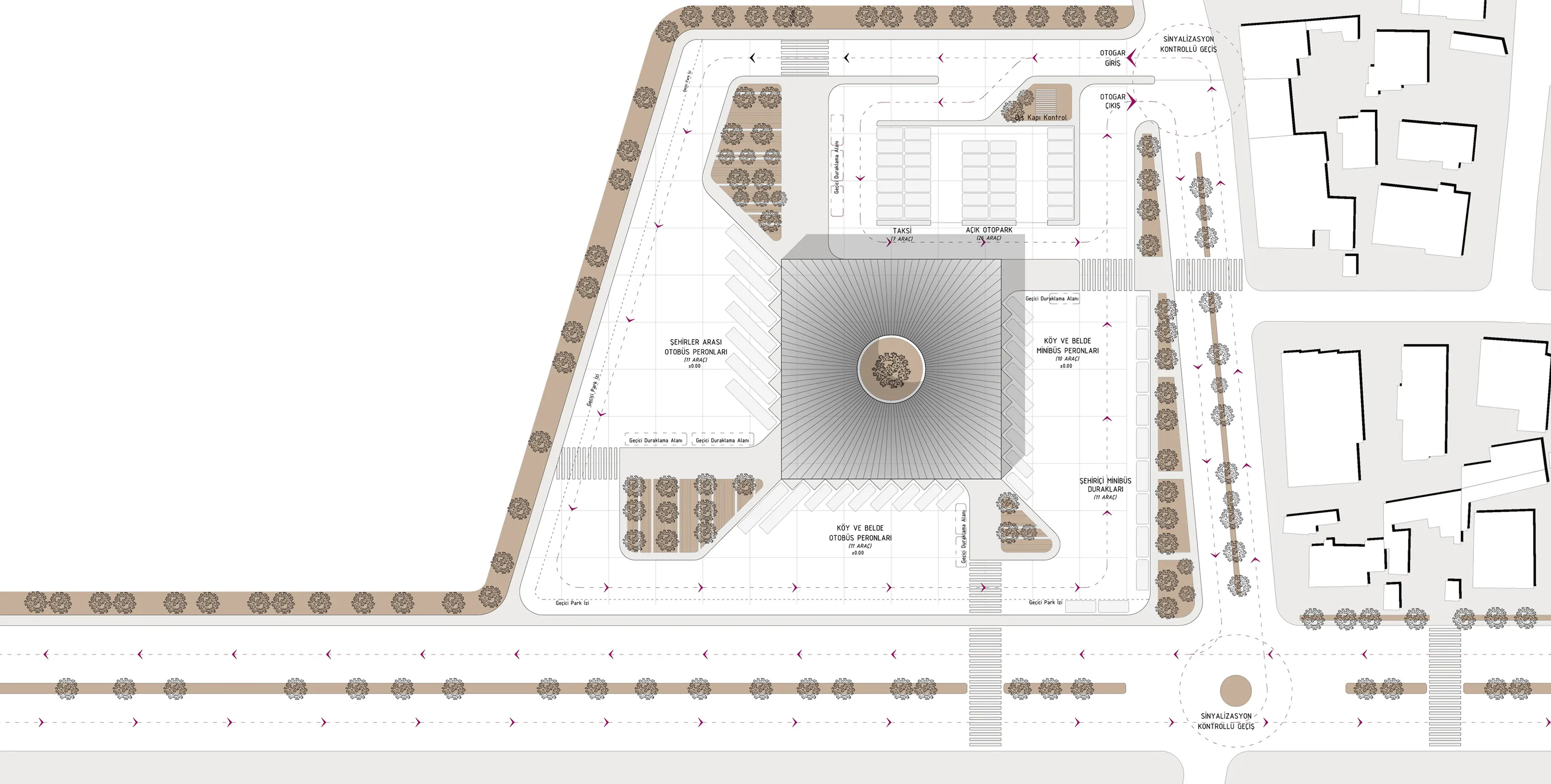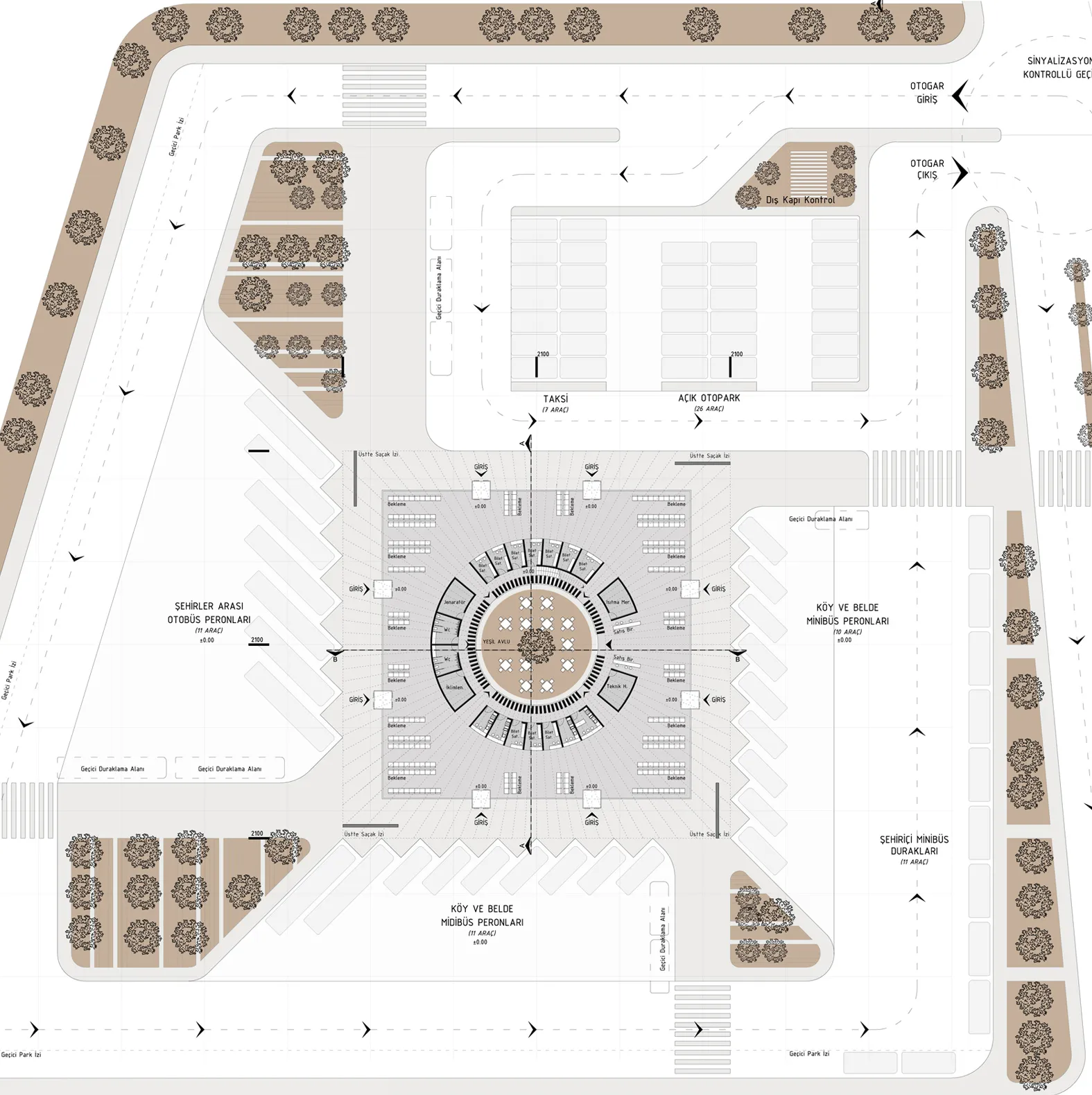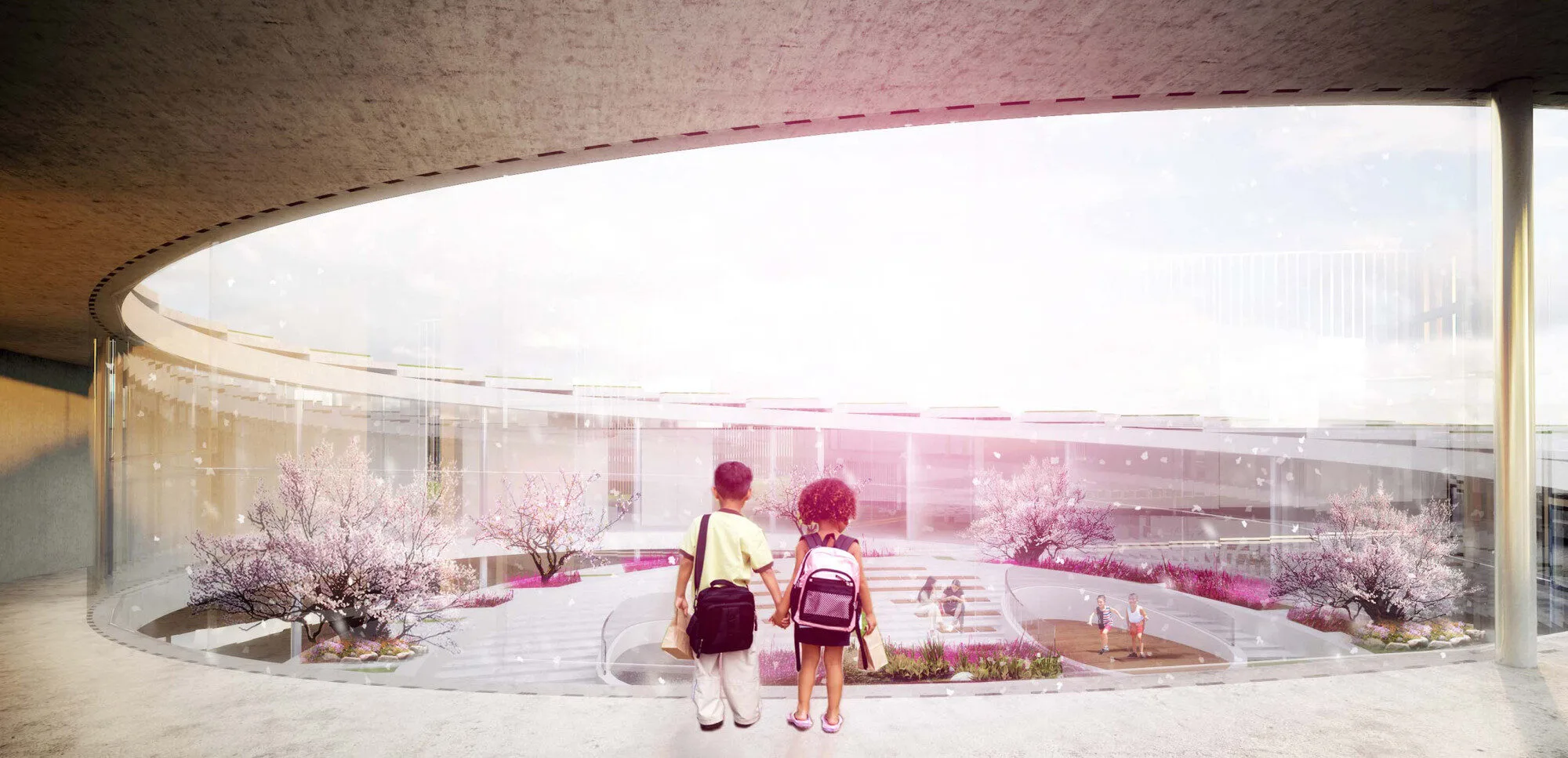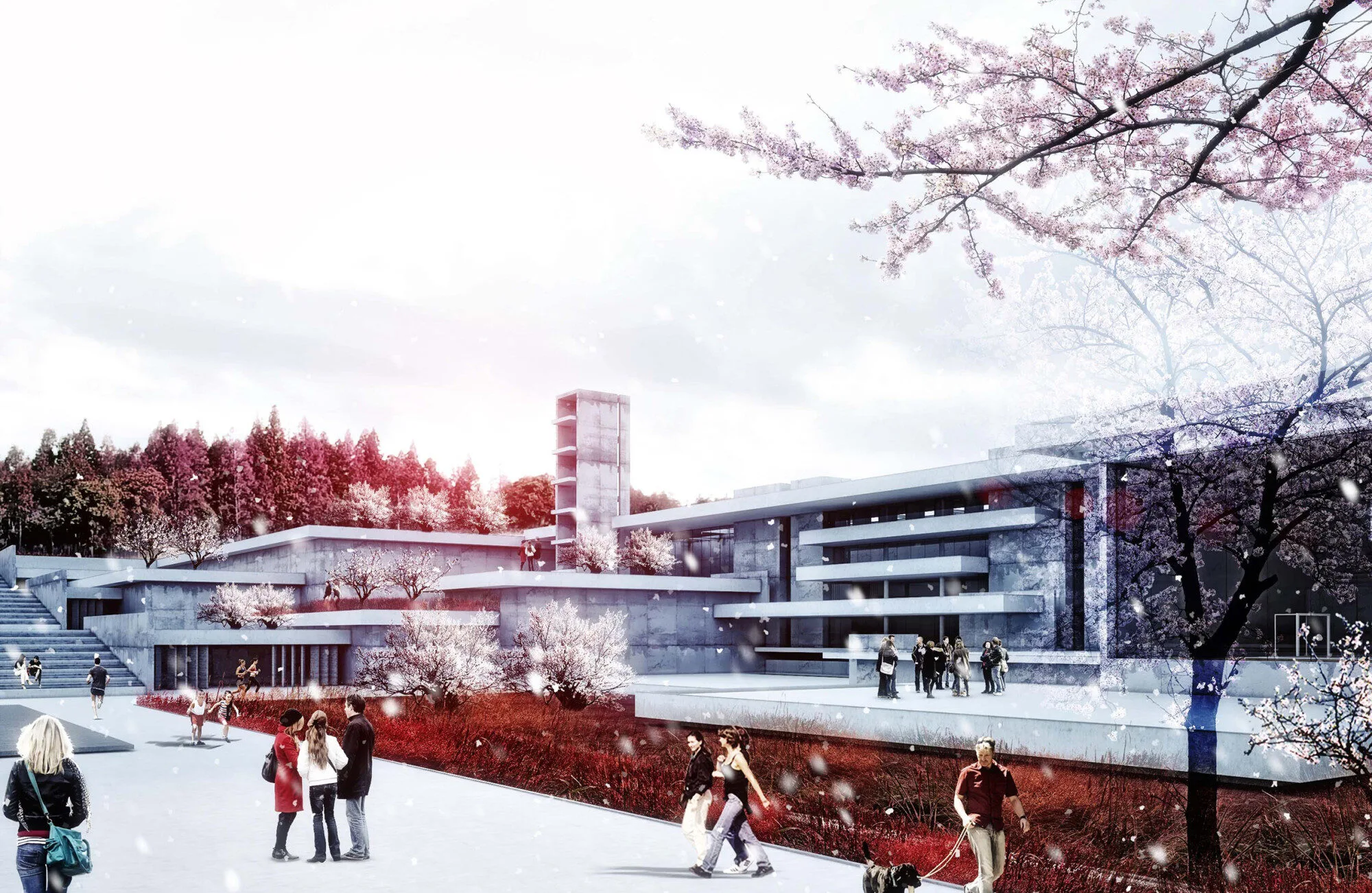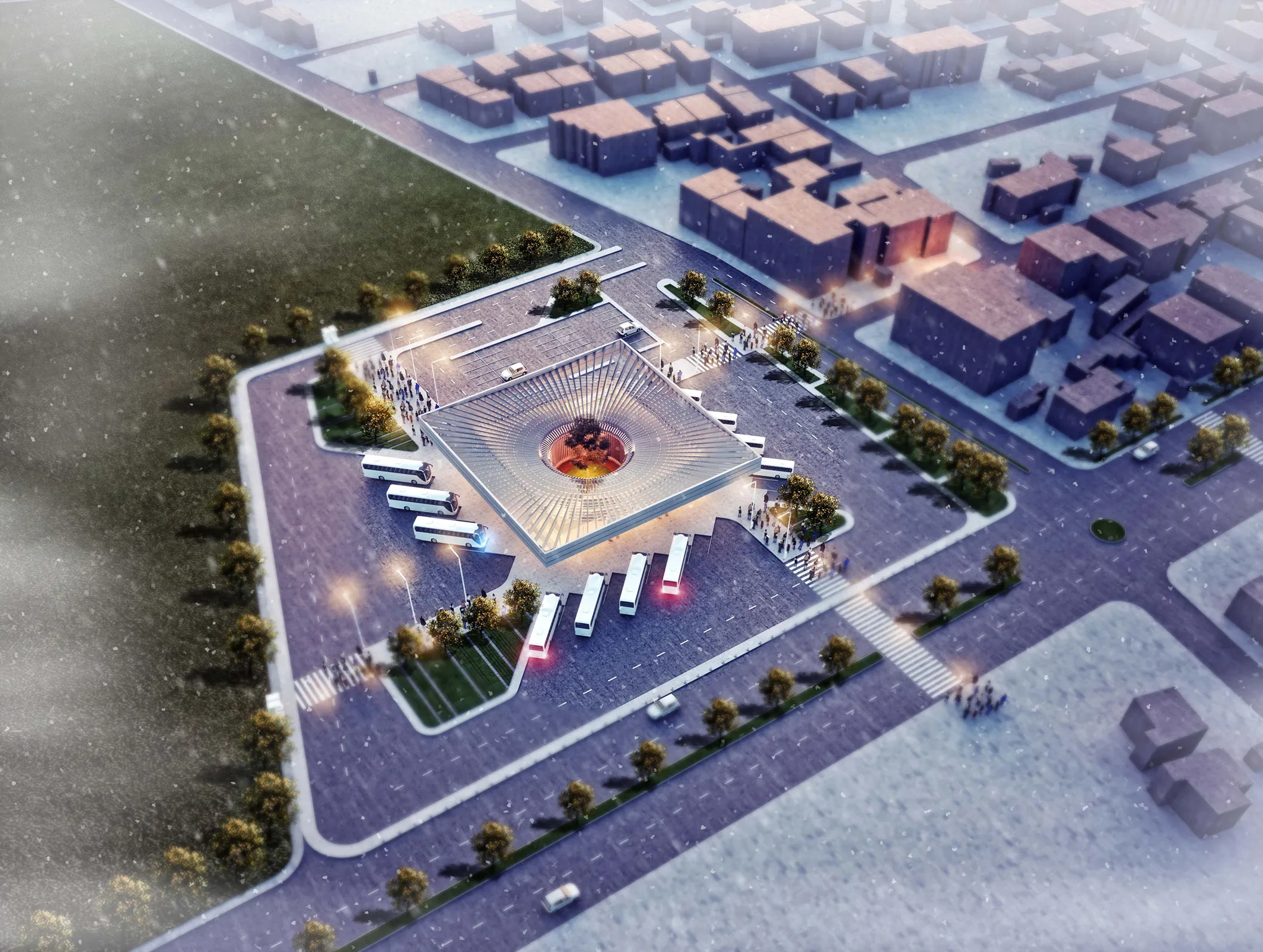
Luleburgaz Intercity Bus Terminal
Luleburgaz Intercity Bus Terminal
The design area, located in the southwest of the city center, is adjacent to Murat Hüdavendigar Street to the south and İstiklal Street to the east. Additionally, this area serves as a significant junction for routes connecting Istanbul to the inner regions of Thrace. The proposed structure for the Lüleburgaz Bus Terminal is developed based on an architectural program that considers both urban and intercity transportation inputs. The potential transformation of the terminal into a facility primarily serving urban and local buses necessitates flexible spaces. The architectural solution emphasizes this adaptability and variability, aiming to create an interactive environment for diverse users.
Lüleburgaz Intercity Bus Terminal

The intercity bus platforms, along with village and town minibuses, are integrated around a green courtyard at the center of the terminal. This arrangement, supported by the nearly square geometry of the site, not only physically connects the transformable and flexible platforms but also reinterprets the 'waiting' area for terminal users through the central social space. In this context, the green courtyard is associated with various points of the terminal volume.
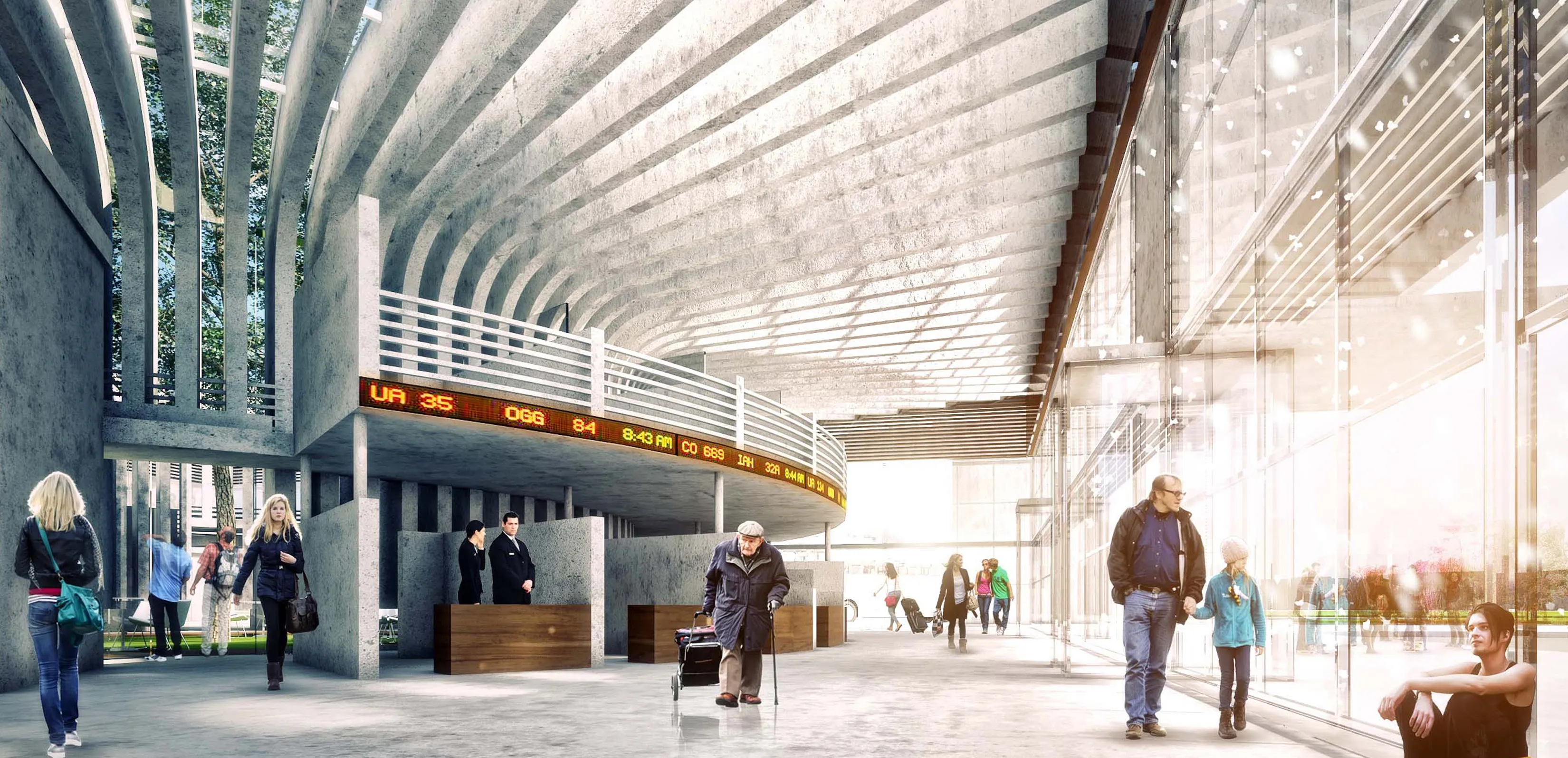
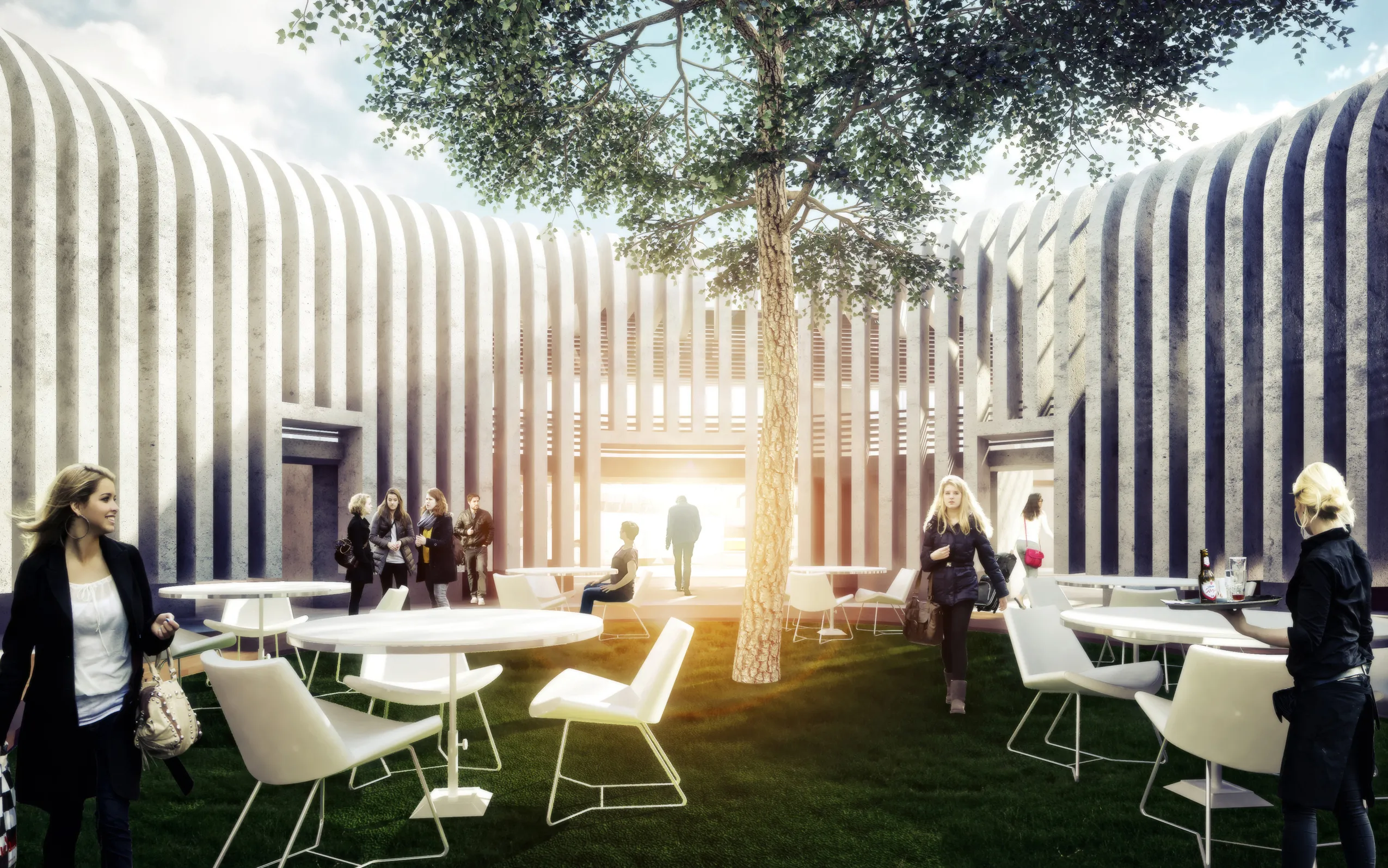
In designing the spatial configuration of the Lüleburgaz Bus Terminal, it is essential to consider the pedestrian movements alongside bus and private vehicle flows, connecting different access points to the structure. This architectural approach interrogates user approaches from various locations within the city, integrating the building with pedestrian walkways and facilitating a continuous flow of foot traffic.
The terminal's volume is defined by a canopy that is not merely a surface, wall, boundary, or flooring. It is a structure that transcends these elements, enveloping the volume in the third dimension. This holistic structure radiates around the central green courtyard, forming the terminal's space.
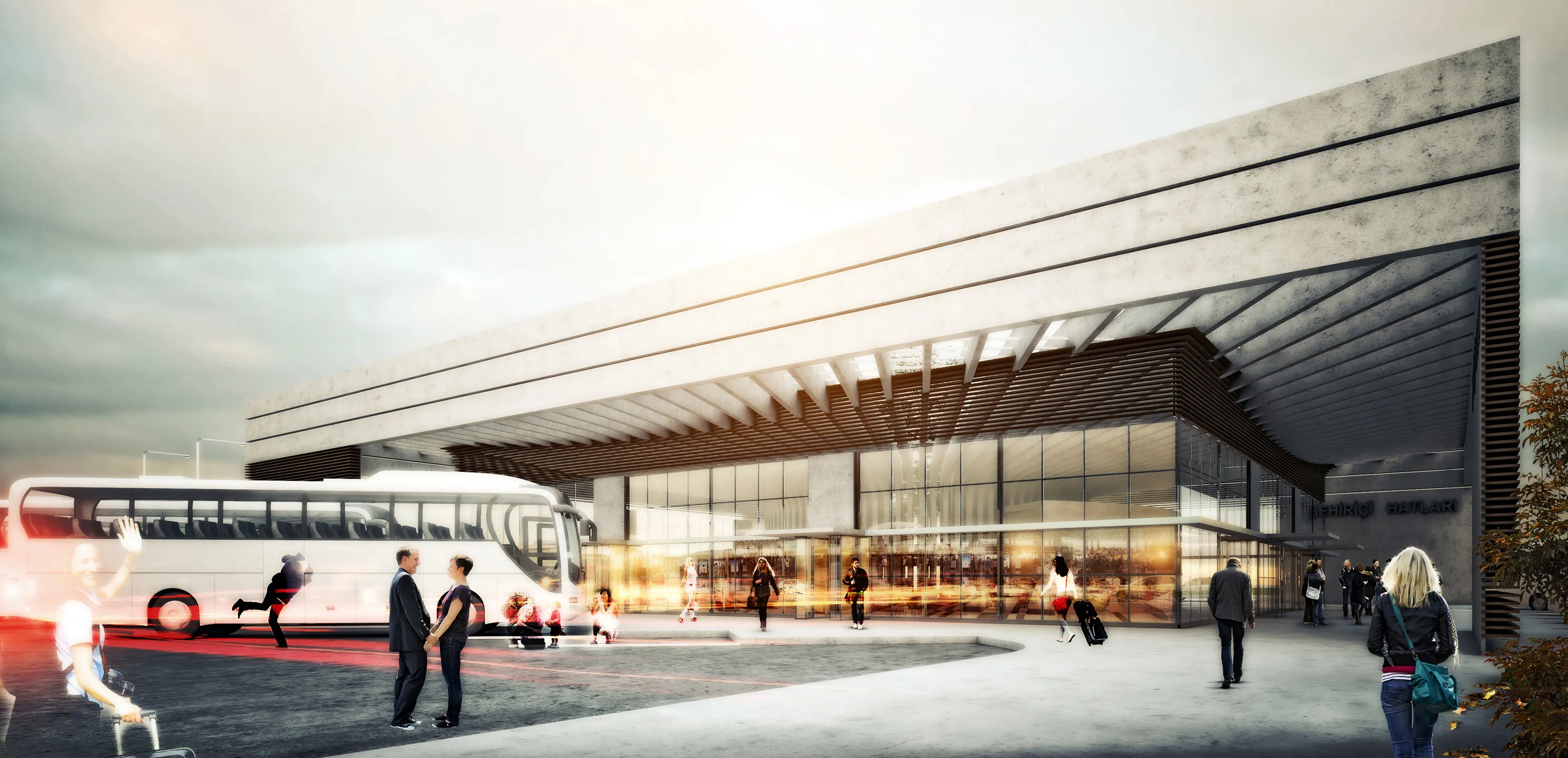
Cantilever beams, supported solely from the center, create the building's shell. This skeletal framework allows for the definition of a building with flexible spatial qualities while maintaining a spatial aesthetic through structural elegance. These cantilever beams are interconnected with secondary tension ties to ensure necessary stability, increasing the degree of hyperstaticity. The fragile outer skin, akin to cladding, is anchored to the ground through individual vertical frames.
