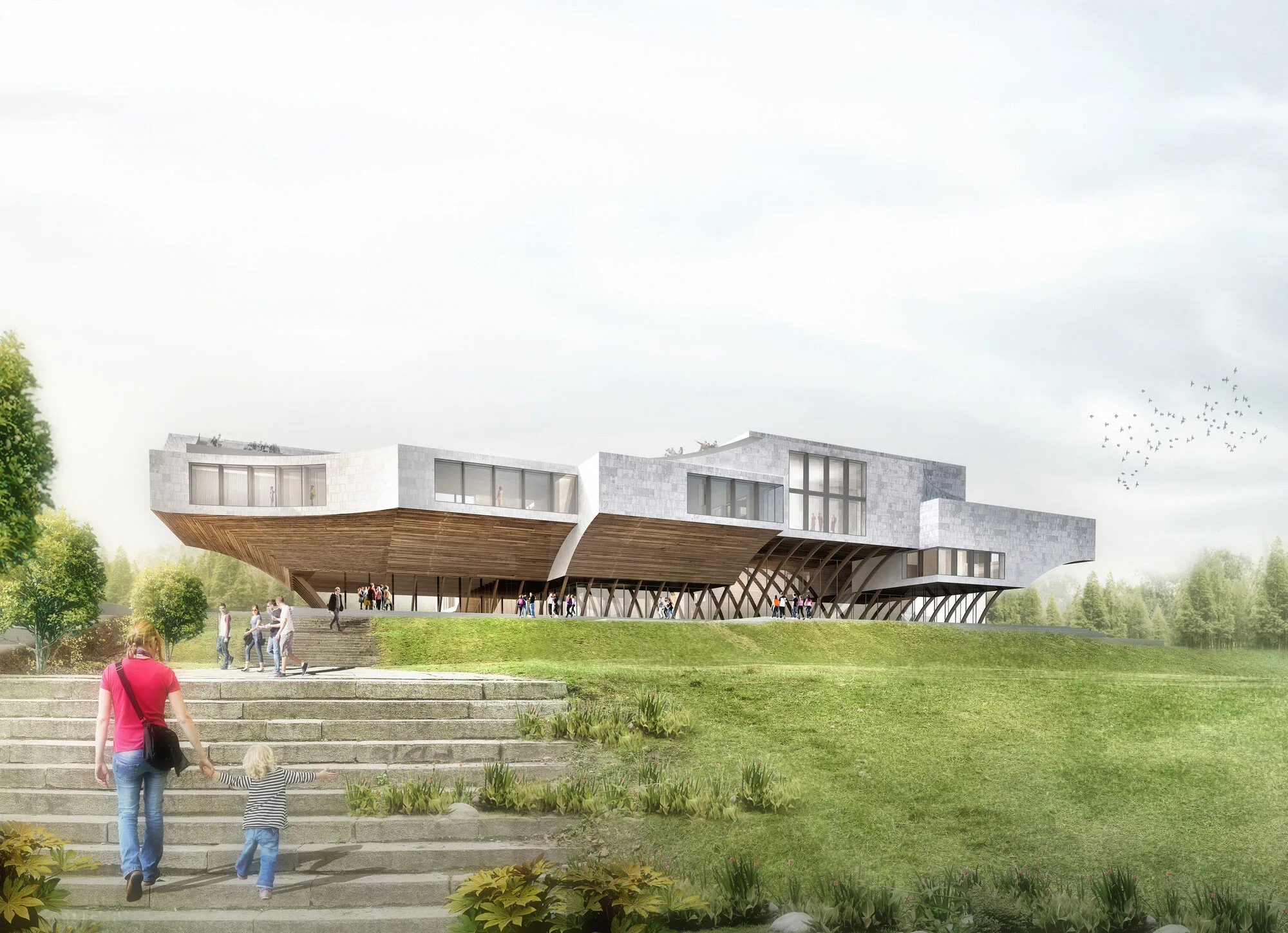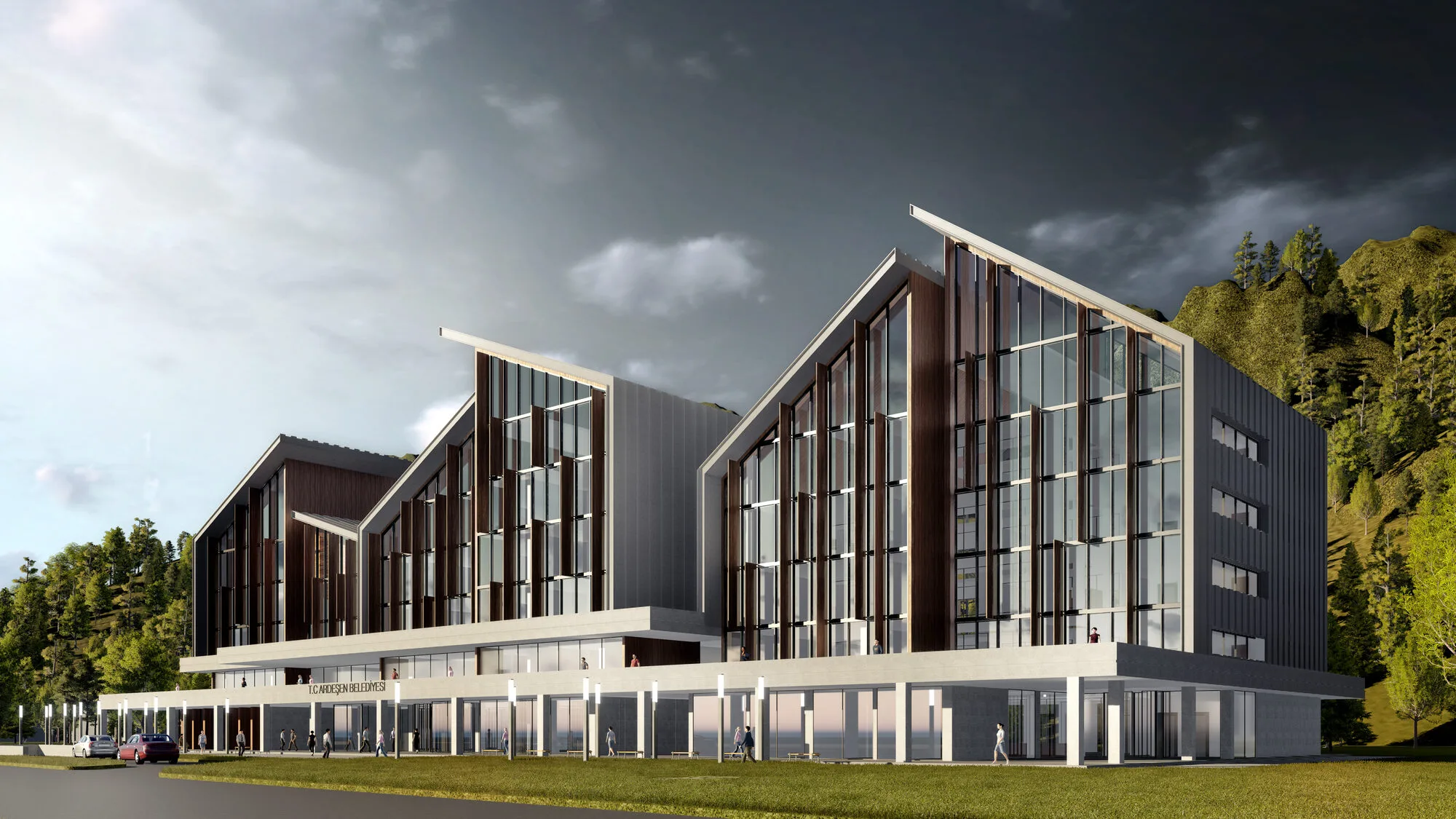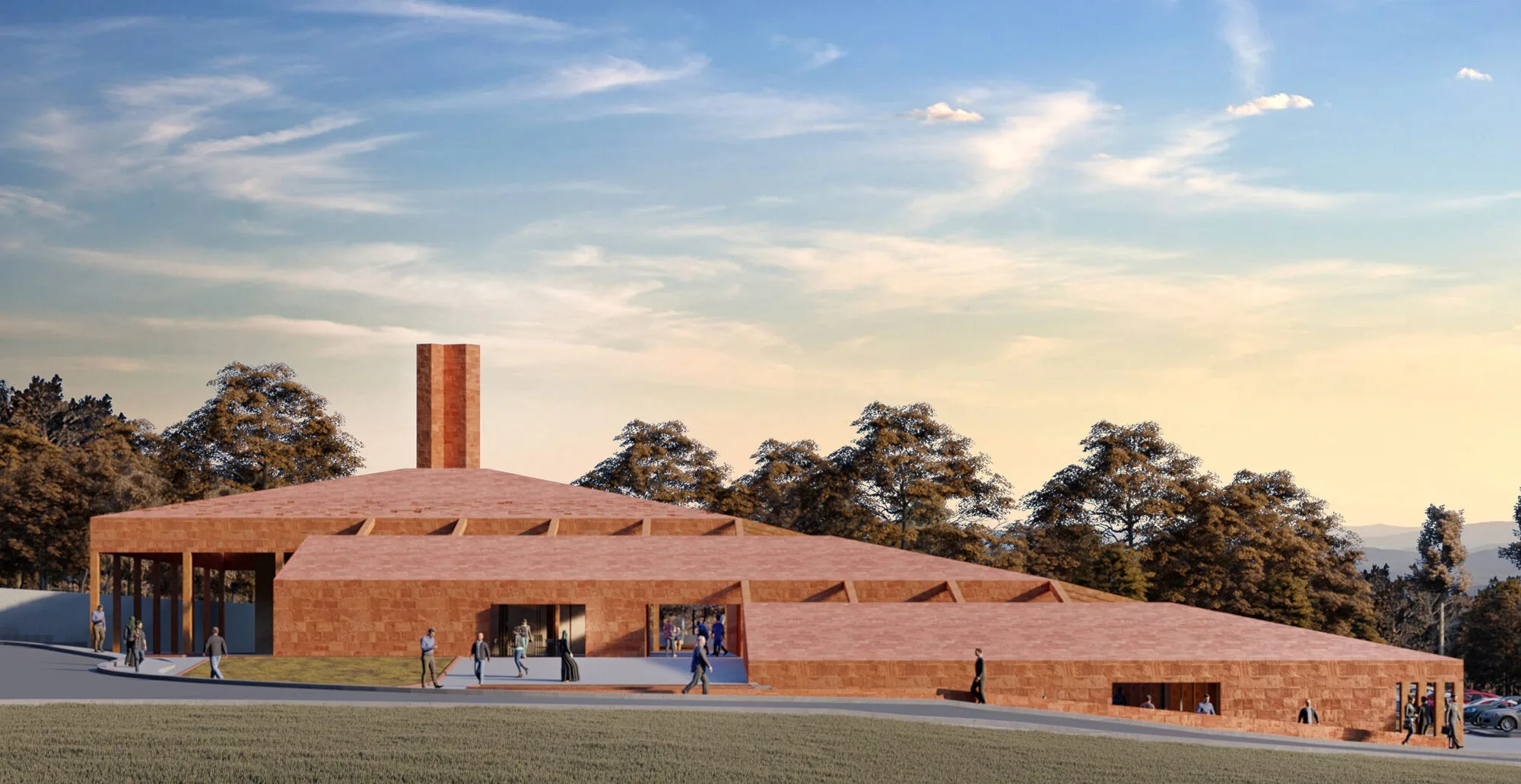
T.O.K.I. Mosque Prototype
T.O.K.I. Mosque Prototype
Small neighborhood mosques, on the scale of a district, have been in continuous interaction with their immediate users from the past to the present. The inhabitants, often connected through trade based on craftsmanship, engage in relationships that overlap with those of the mosque's congregants. In these settings, nearly everyone knows each other and performs their prayers together. In this context, the use of the mosque in traditional neighborhood culture becomes the starting point of the design. The user action of the “neighborhood” is framed within the boundaries of spiritual tranquility and the essence of worship, while shaping the existing social framework. A mosque is thus accompanied by a “Bazaar (Arasta)” that allows for an interaction between worship and commercial activity. The mosque and the bazaar together reorganize the topography holistically and reintroduce the traditional image embedded in the memory of the neighborhood.
Worship spaces can take many forms. Essentially, they are areas that allow for contemplation, reflection, and tranquility. In the case of a neighborhood mosque, the primary influences are the surrounding environment and the topography. The topography is treated as a fundamental element that connects the design and enables it to communicate with its surroundings. By integrating the existing topographical form, the mosque (worship space) and the bazaar (commercial space) volumes merge, enhancing both their functions and their interactions with the landscape.
---
The building is designed as part of a külliye (complex) that creates a space where the act of worship is both disconnected from the material world and capable of living in harmony with the external world through social interactions. The structure is oriented to establish a direct relationship with the public square to the north, with the prayer hall positioned toward the qibla (direction of prayer). The interaction between the Square, Mosque, and Qibla axis ensures that every scale of the city is considered in the design. The mass of the building is oriented toward the qibla, while maintaining its public relationship with the square. The axis, directed from the square toward the qibla, has been arranged to balance the prayer hall's sacred function and its role as a public space.
In the context of the act of worship, which naturally involves abstraction, the structure's design aims to create a secluded environment where worship can unfold away from the eyes of the outside world. At the same time, the site is located in the Southeastern Anatolia region, where summers are very hot, and winters are mild. Therefore, the design incorporates natural ventilation by lowering the building's ground floor level below the 00.00 level to achieve optimal climate control.
The traditional Anatolian mosque type, in the form of a large külliye, is used in the design. Over time, climate factors and historical developments have led to this typology evolving into a distinct regional character. This spatial fabric, which integrates with the topography, has been preserved in the design as a part of its memory.
T.O.K.I. Mosque Prototype | Small Type
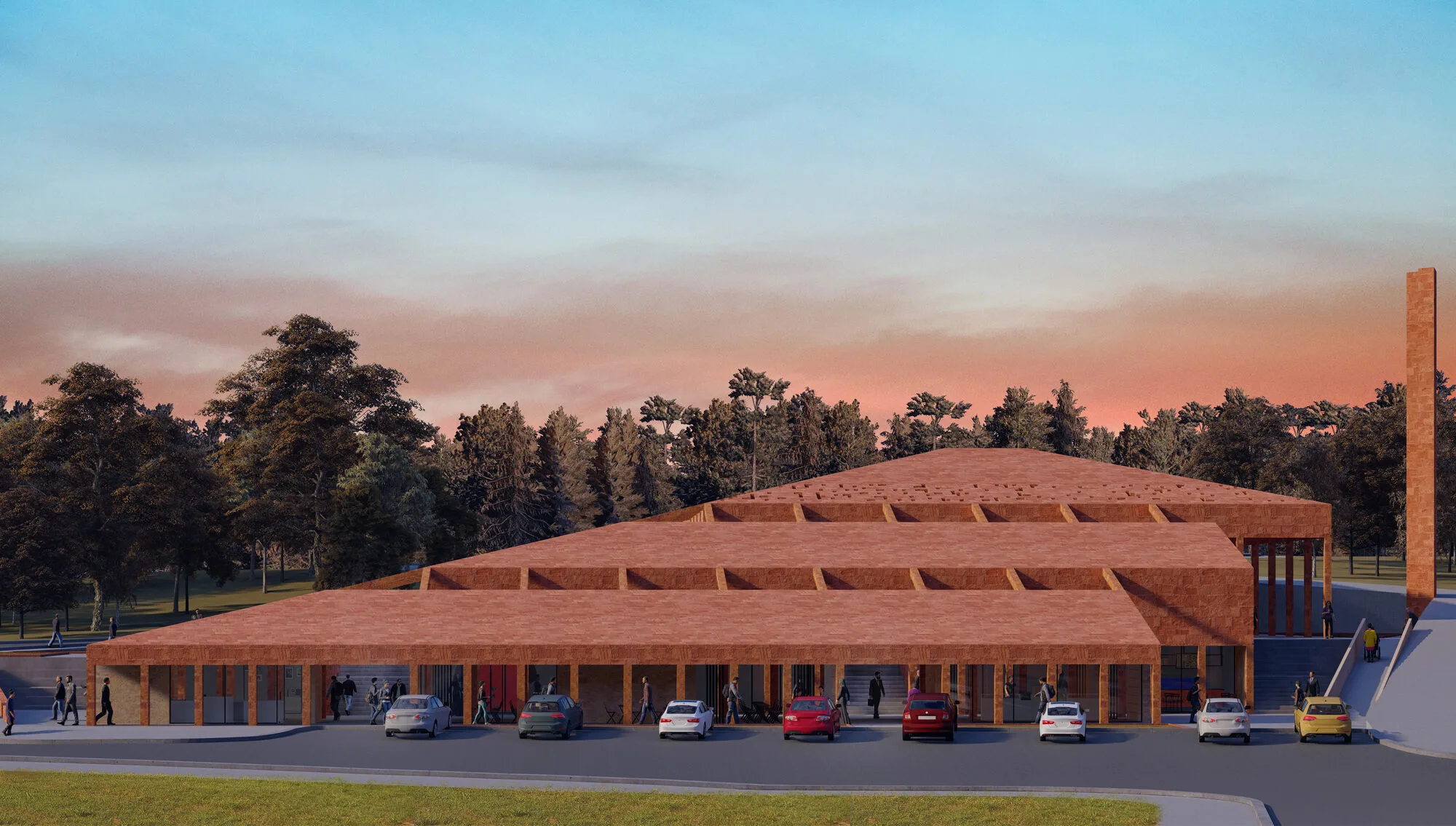
Topography – Connection
Incorporating the "worship space" into the land’s topography, the design uses a commercial framework that links to the bazaar and arcades. The positioning of the mosque is central to the development of the surrounding social spaces. The permeability of the masses, arranged according to the site's slope, increases user comfort and enhances spatial interaction. The user perception of the space is clarified by the design of the topography, with the spatial organization thought through to offer maximum user comfort. The continuous interaction loop suggested by the bazaar merges seamlessly with the mosque's worship areas, situated on the same level, creating a dynamic connection between sacred and secular functions.
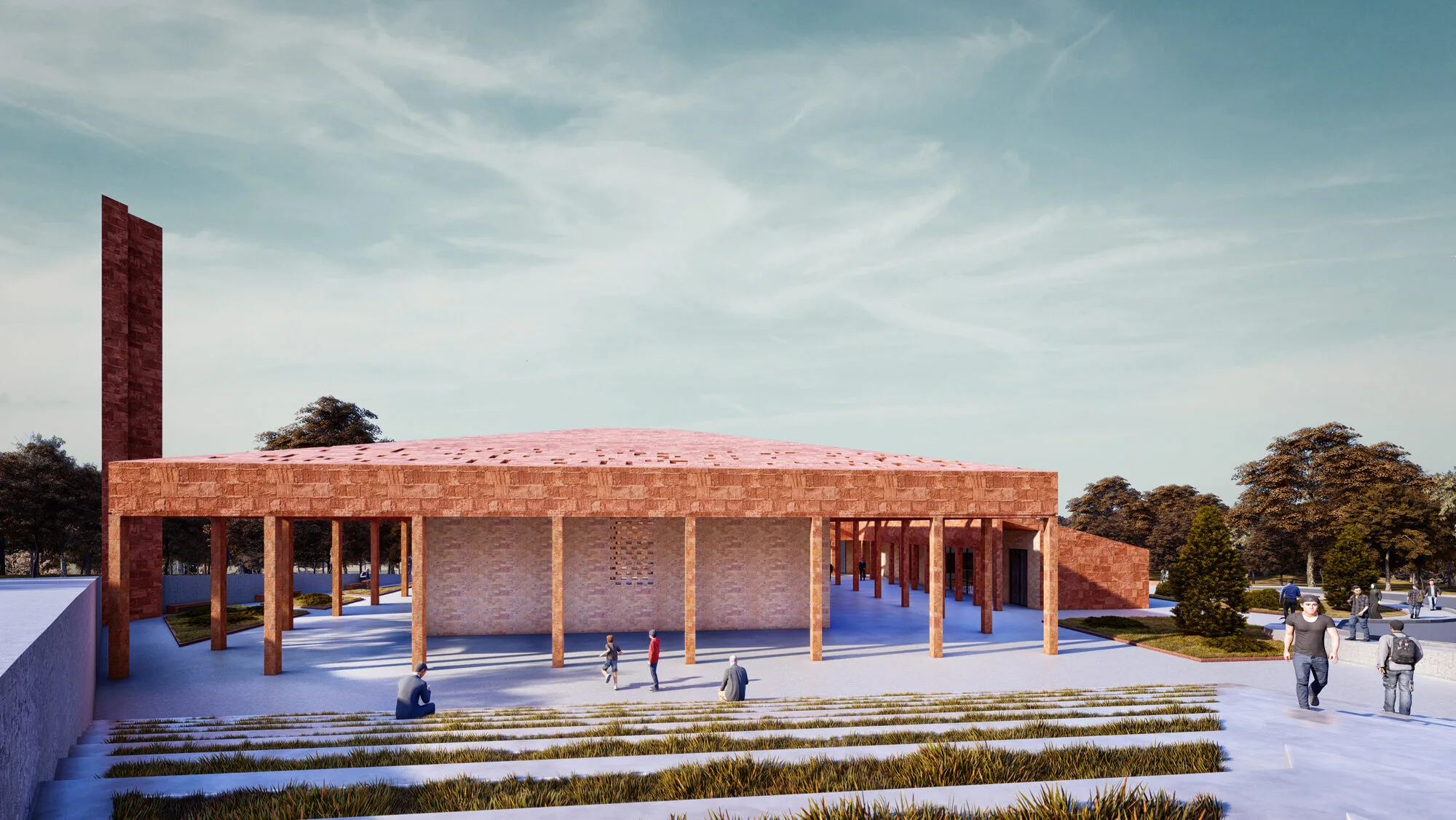
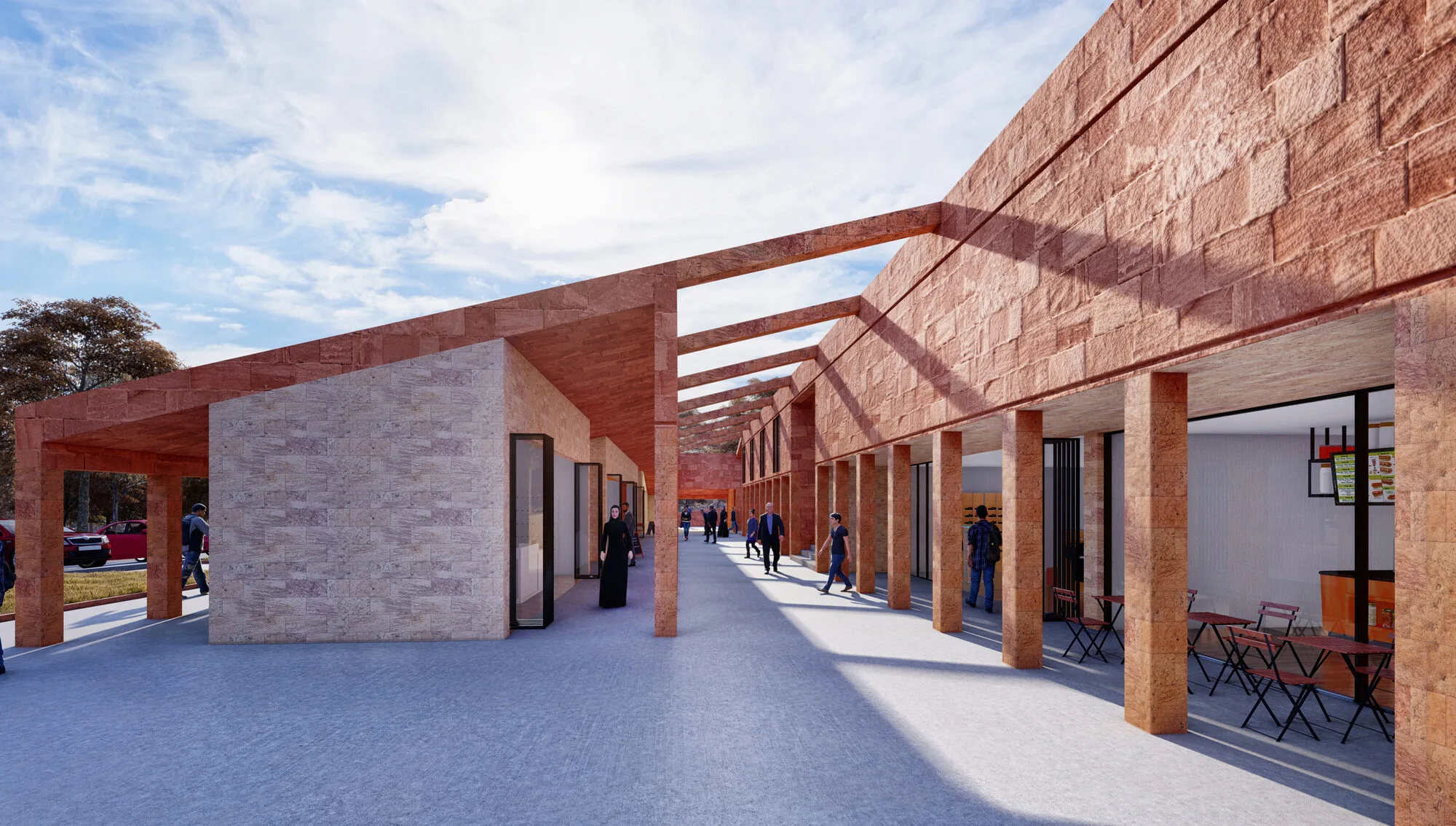
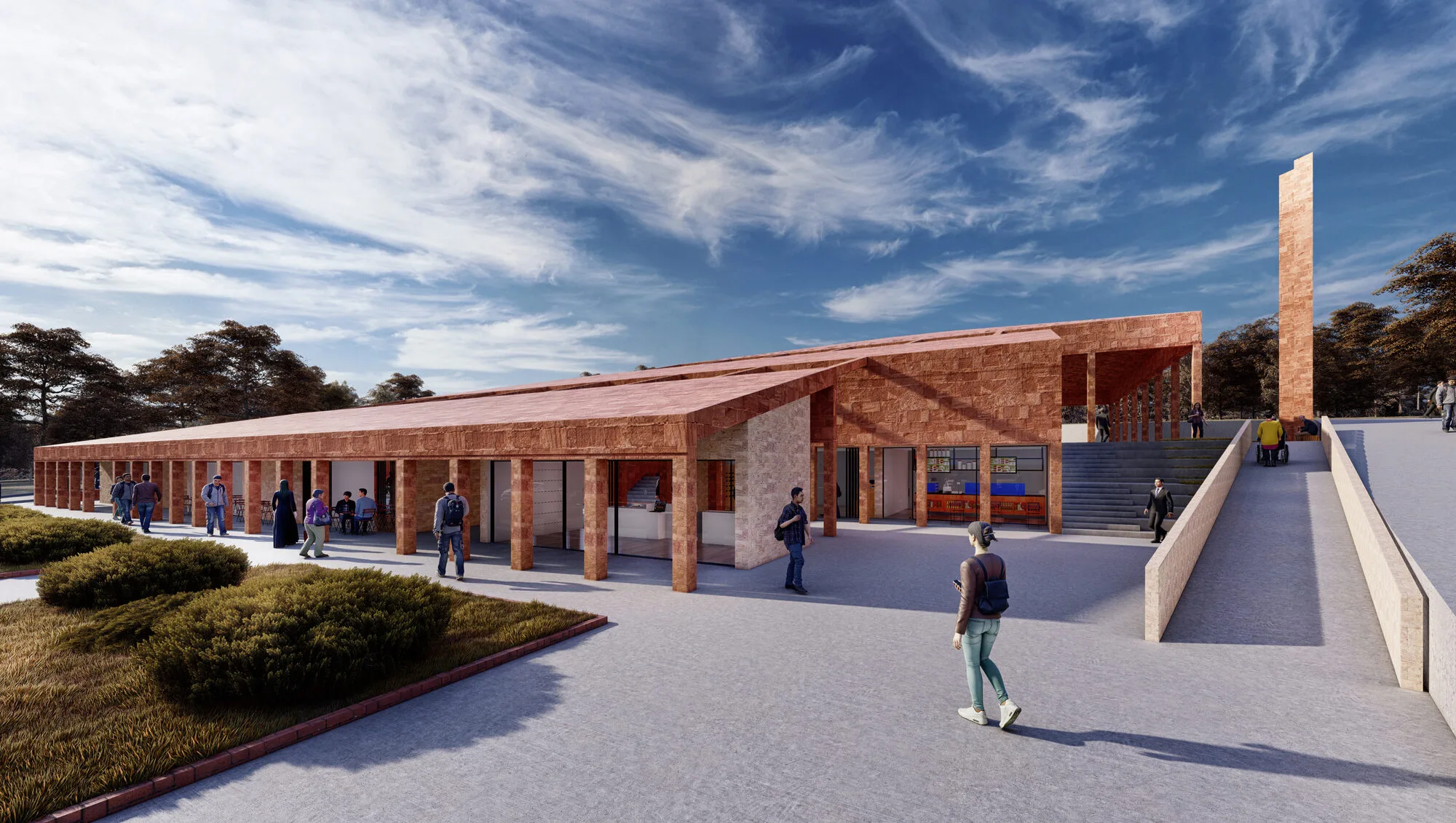
Mosque – Worship
The central element of the design is the "Namazgah" (prayer hall), which integrates with the surrounding commercial units, reflecting the mass that extends along the topography. The colonnade (revak) surrounding the prayer hall emphasizes the tranquility of worship. The vestibule, serving as a threshold, unites and organizes the surrounding spaces. The "worship space" serves as a point of interaction between the worshiper and the Creator, thoughtfully designed to support its intended function.
Colonnade (Revak) – Climate
In terms of spatial comfort, semi-open spaces have been integrated to respond to climatic and environmental conditions. Colonnades and natural ventilation elements work together to create a passive climate control system. The revak serves as a structural solution that enhances the spatial richness and user comfort. As a semi-open interface between the worship space and the bazaar, the revak is introduced as a flexible zoning element. It links the prayer hall and the bazaar while facilitating both spatial and climatic transitions for the user.
The revak’s formal permeability is more pronounced than other elements. This permeability is harmonized with the existing topography, creating a strong connection between the building and the landscape. Both the mosque and the bazaar benefit from this permeable form, organizing and unifying the space through the architectural composition of the revak.
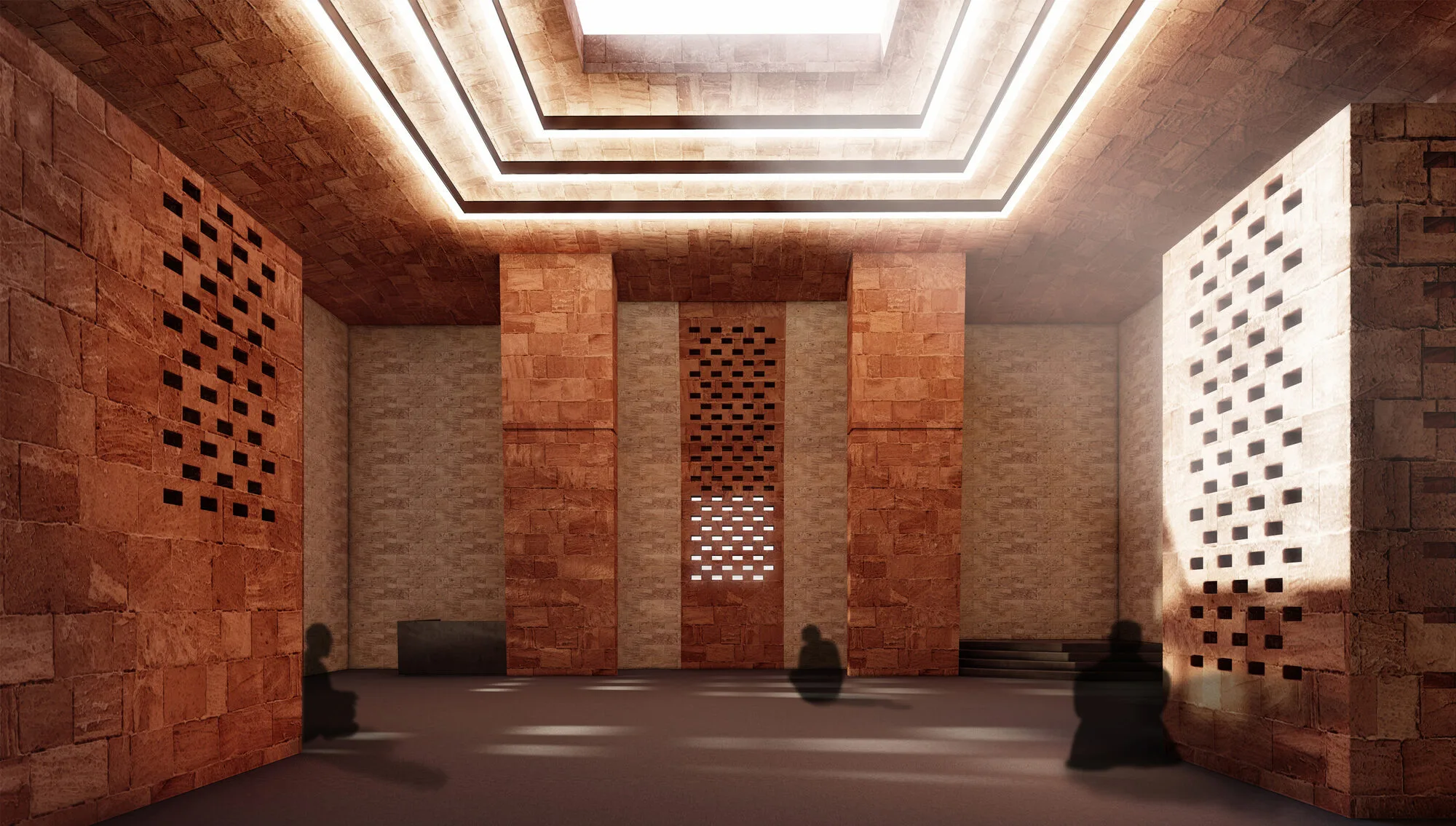
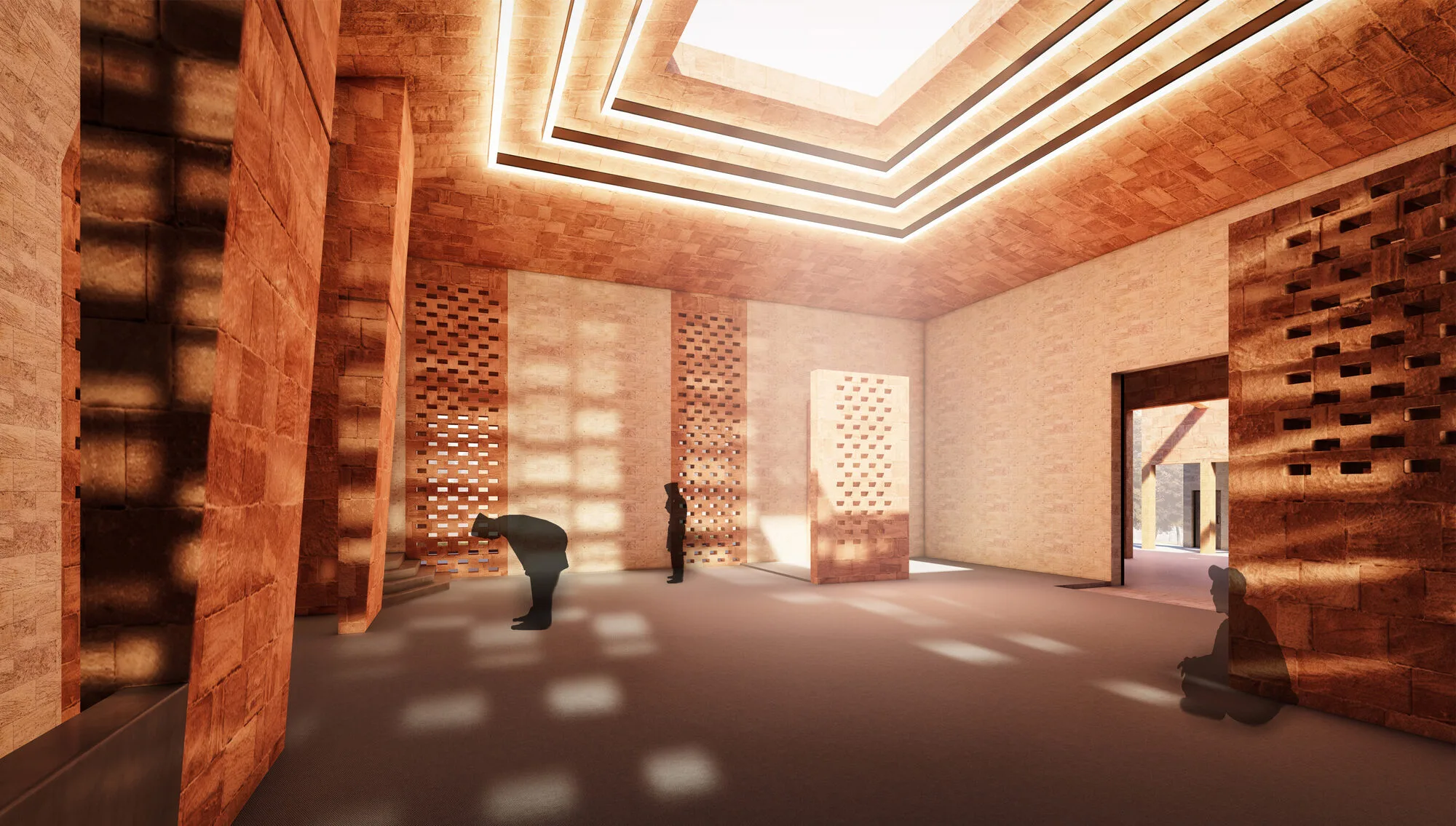
Bazaar – Neighborhood Memory
The connection between the mosque and the urban fabric is established through the integration of the bazaar. The city, in its interaction with the mosque, becomes a continuous environment, where the mosque's topography and commercial functions blend seamlessly. The traditional "bazaar" typology, with its long rows of commercial units, creates a social space within the city. The bazaar serves as a threshold between the city and the mosque, balancing the design from the user's perspective. In traditional Anatolian architecture, the paths leading to the mosque and the areas surrounding it often comprise commercial volumes, which has been incorporated into the proposed design.
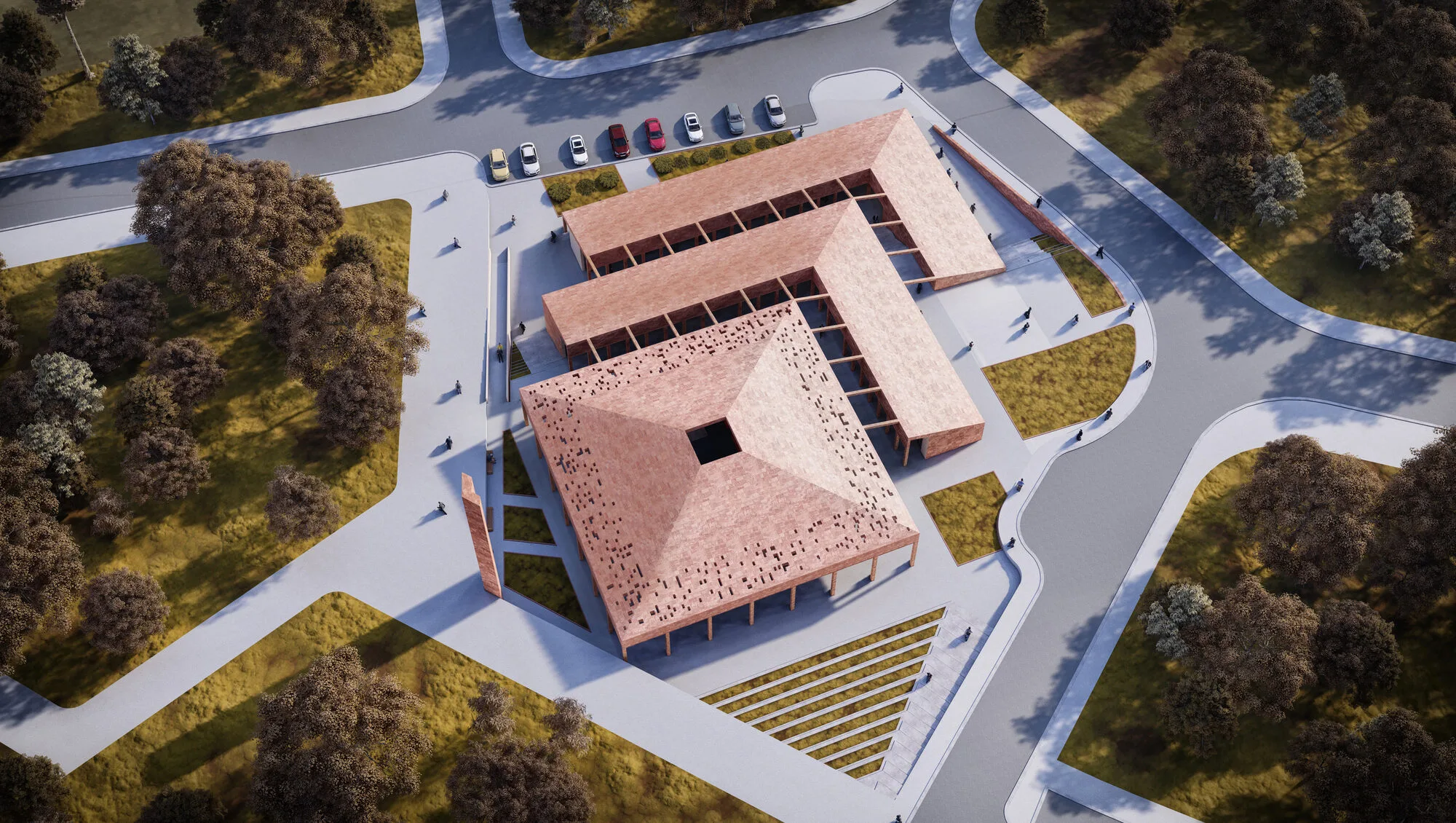
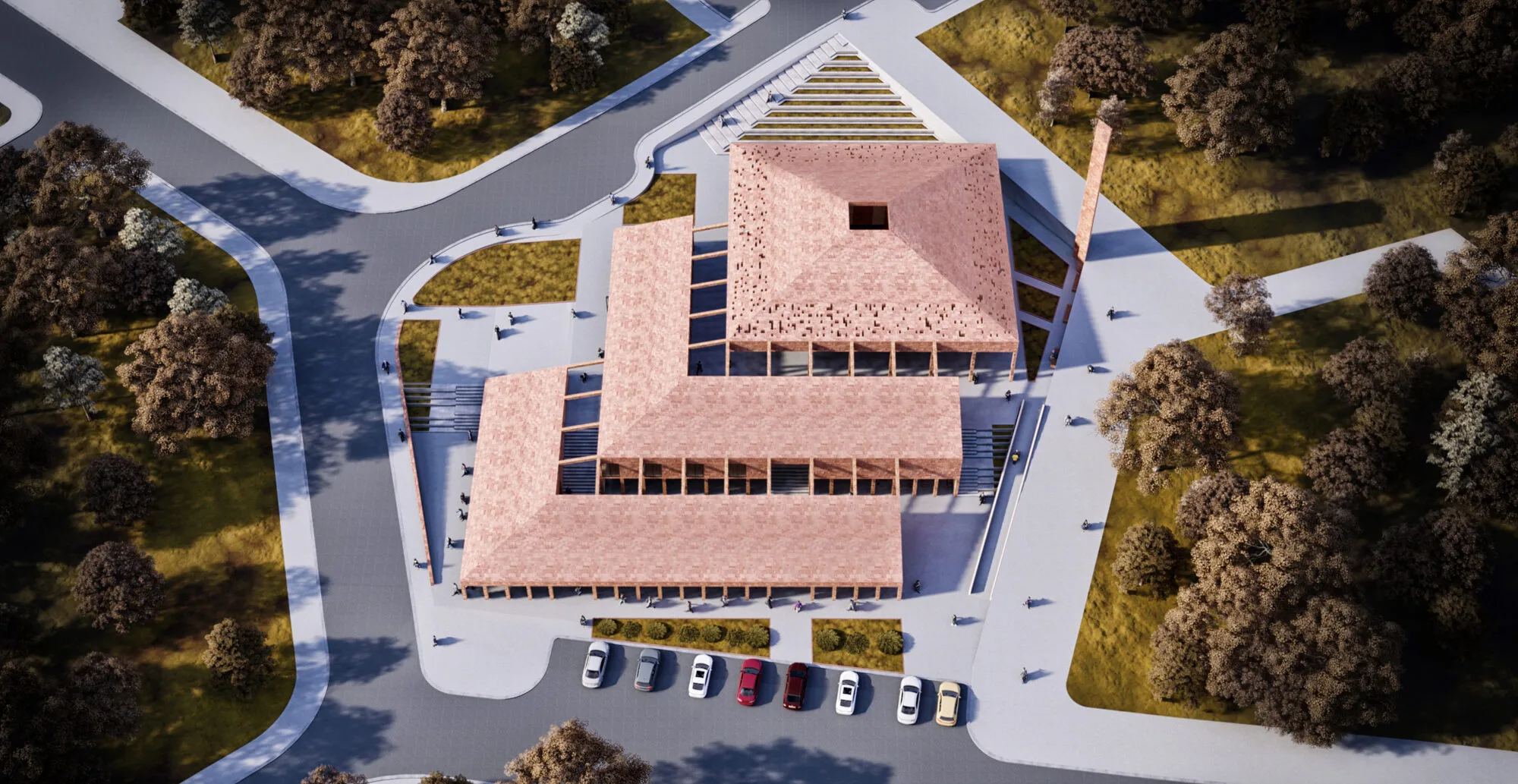
Settlement
The design responds to a topography with a 6-meter elevation difference. The layout has been shaped in response to the slope and boundaries of the site. The mosque's main volume, the "Namazgah," is positioned at the +03.00 level, while the bazaar (Arasta) is placed at the 00.00 level, both reflecting the existing topography. The design ensures that the mosque and bazaar are interconnected through the surrounding space, representing a neighborhood mosque in the collective memory.
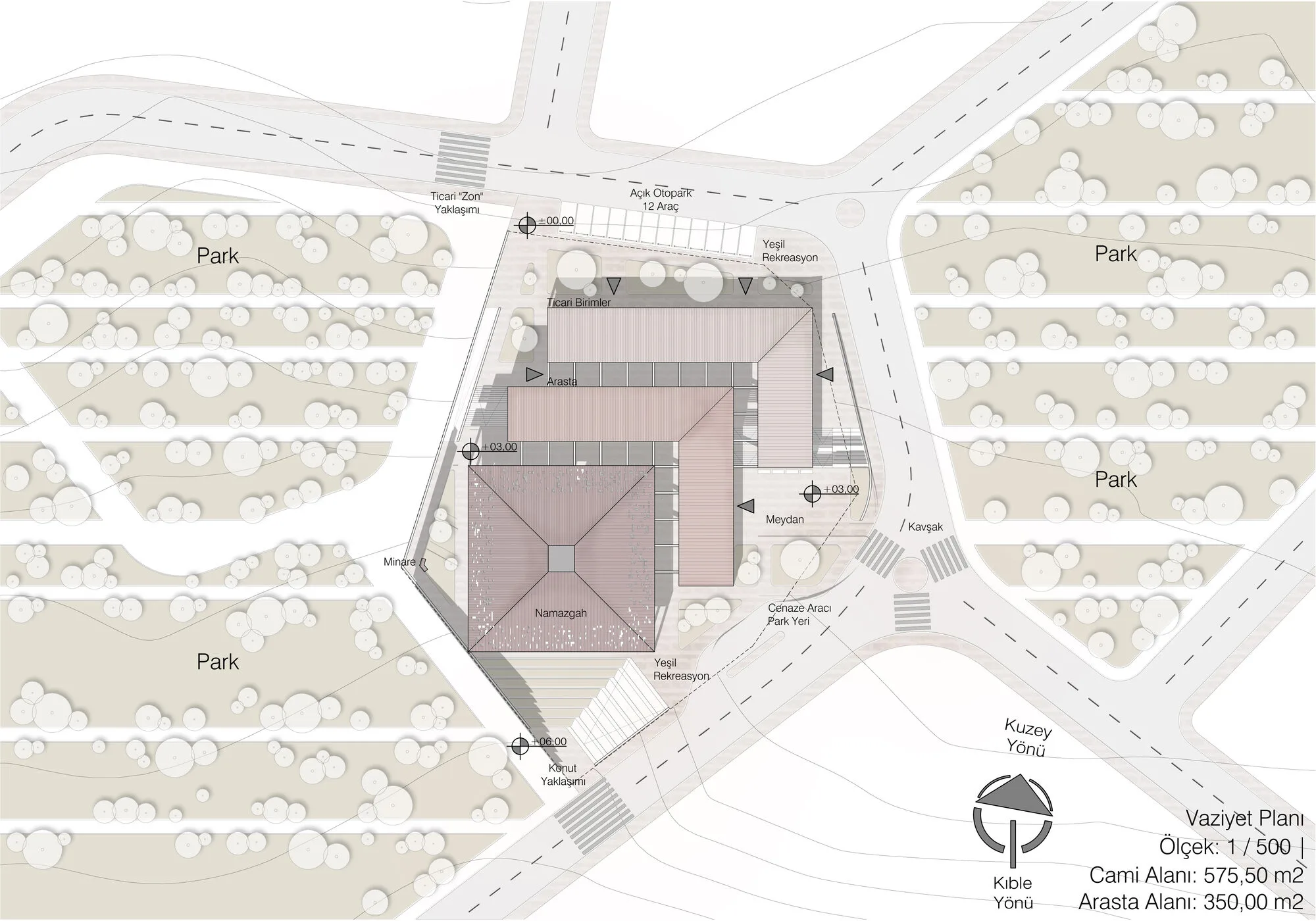
Access to the building is provided from the +30.00 level, the same level as the "Namazgah" prayer hall. The prayer hall is surrounded by revaks, with circulation spaces and bazaar wings arranged in slices, providing clear spatial differentiation. The areas surrounding the prayer hall, at the +03.00 level, include ablution facilities, book sales, a consultation center, Quran courses, staff housing, and offices. At the 00.00 level, the bazaar with commercial units, including cafeterias, integrates directly with the topography and the building’s structure, creating a continuous urban fabric.
T.O.K.I. Mosque Prototype | Large Type
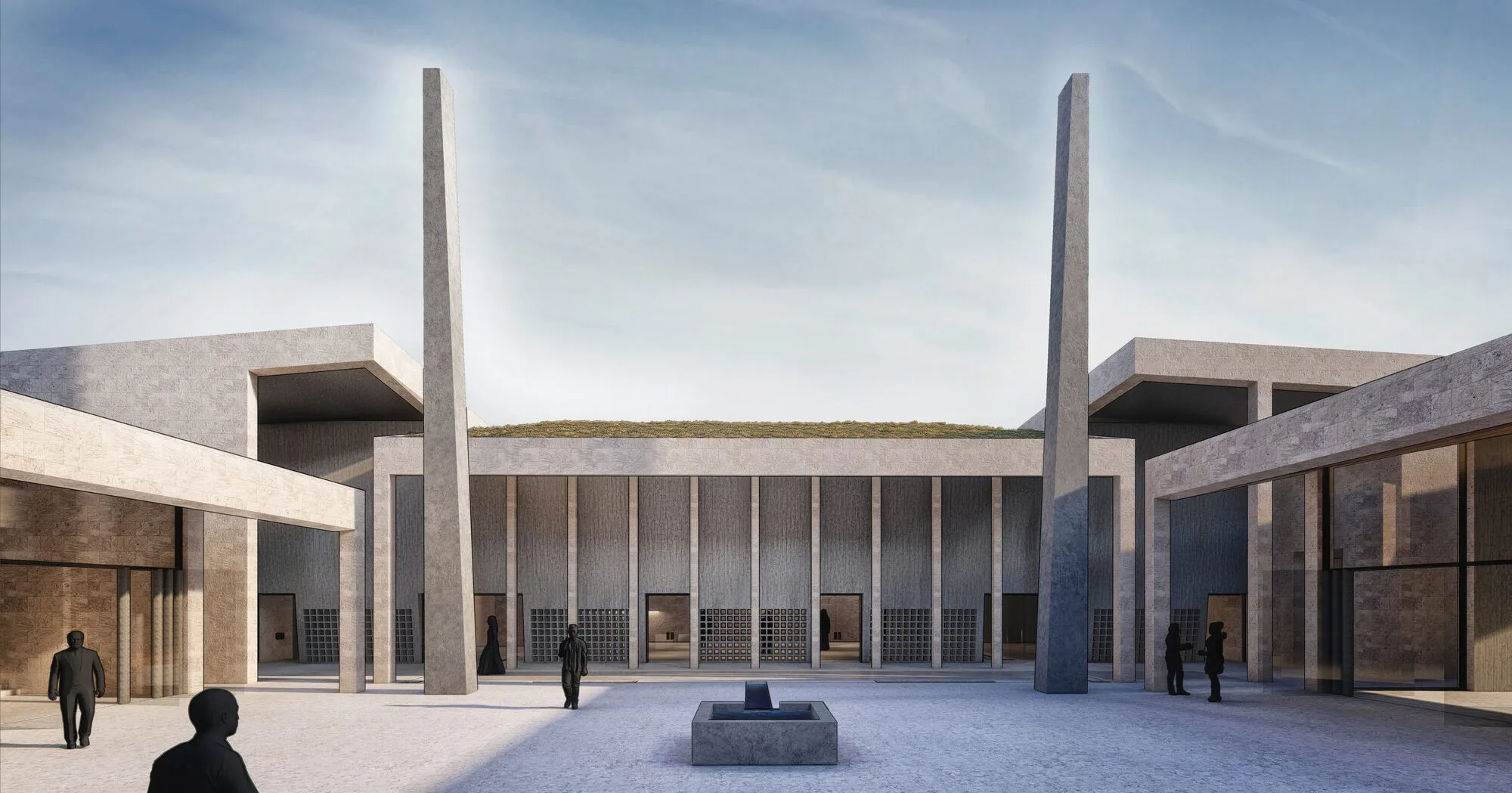
Concept
The design establishes a direct relationship with the public square located to the north, while the prayer hall is oriented toward the qibla. The interaction between the Square, Mosque, and Qibla axis ensures that every city scale is considered. The mass of the building follows the qibla axis, continuing the public relationship with the square. The axis from the square to the qibla is complemented by the courtyard, which houses the hidden and modest nature of worship, and becomes a key component of the design. The act of worship, represented as peaceful and not in the open, is placed underground to reinforce its introspective nature.
The surrounding landscape and the connections between courtyards and the underground spaces have been designed to complement the natural topography. The user experience and the way the spaces are perceived were key considerations in this configuration. The külliye typology, rooted in traditional Anatolian architecture, serves as the structural basis for this concept, influencing the topography and creating a fluid connection between all spaces. The design preserves the intimacy of the worship space while offering clear connections to the public domain, ensuring accessibility to all, regardless of age or mobility.
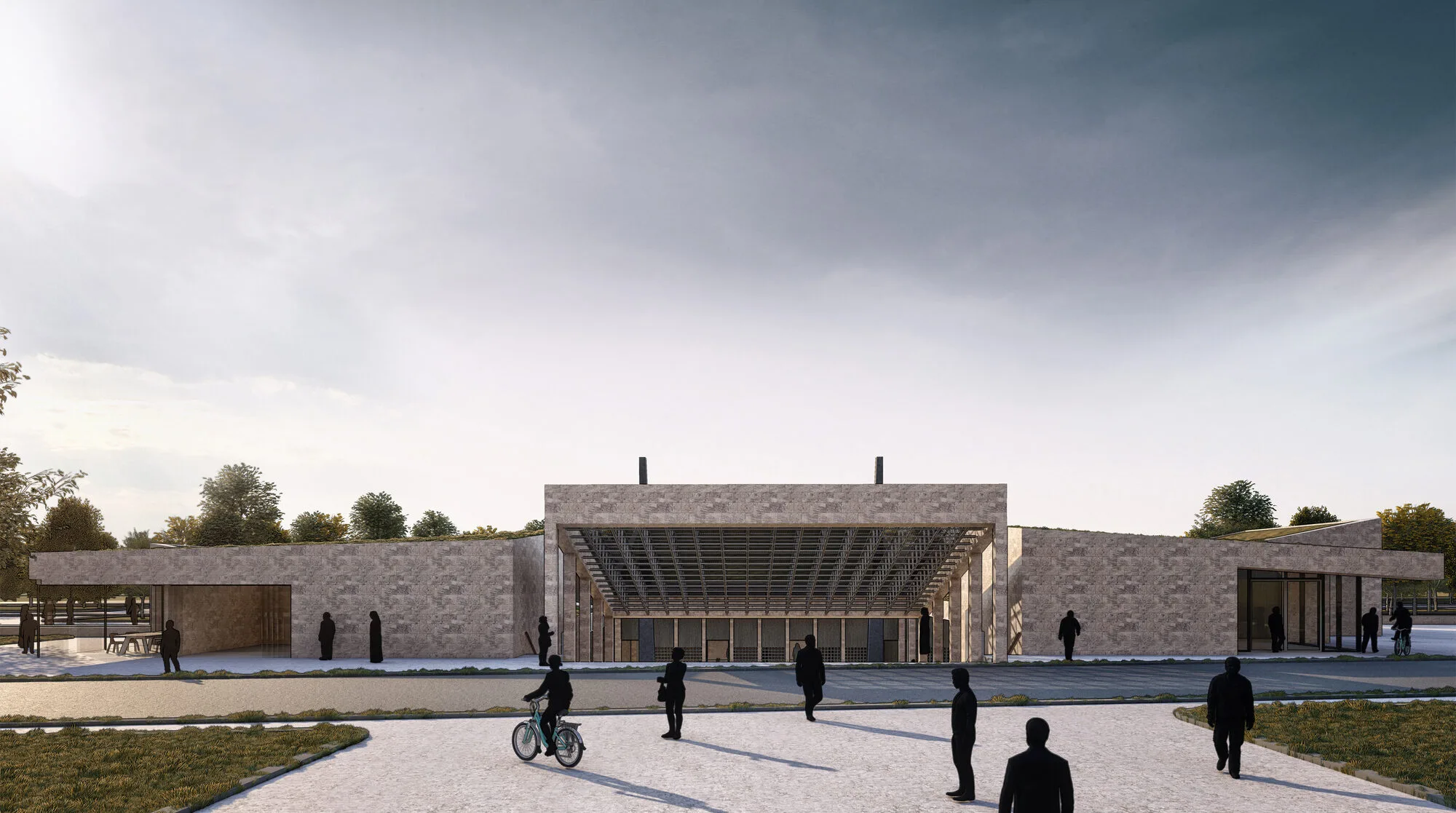
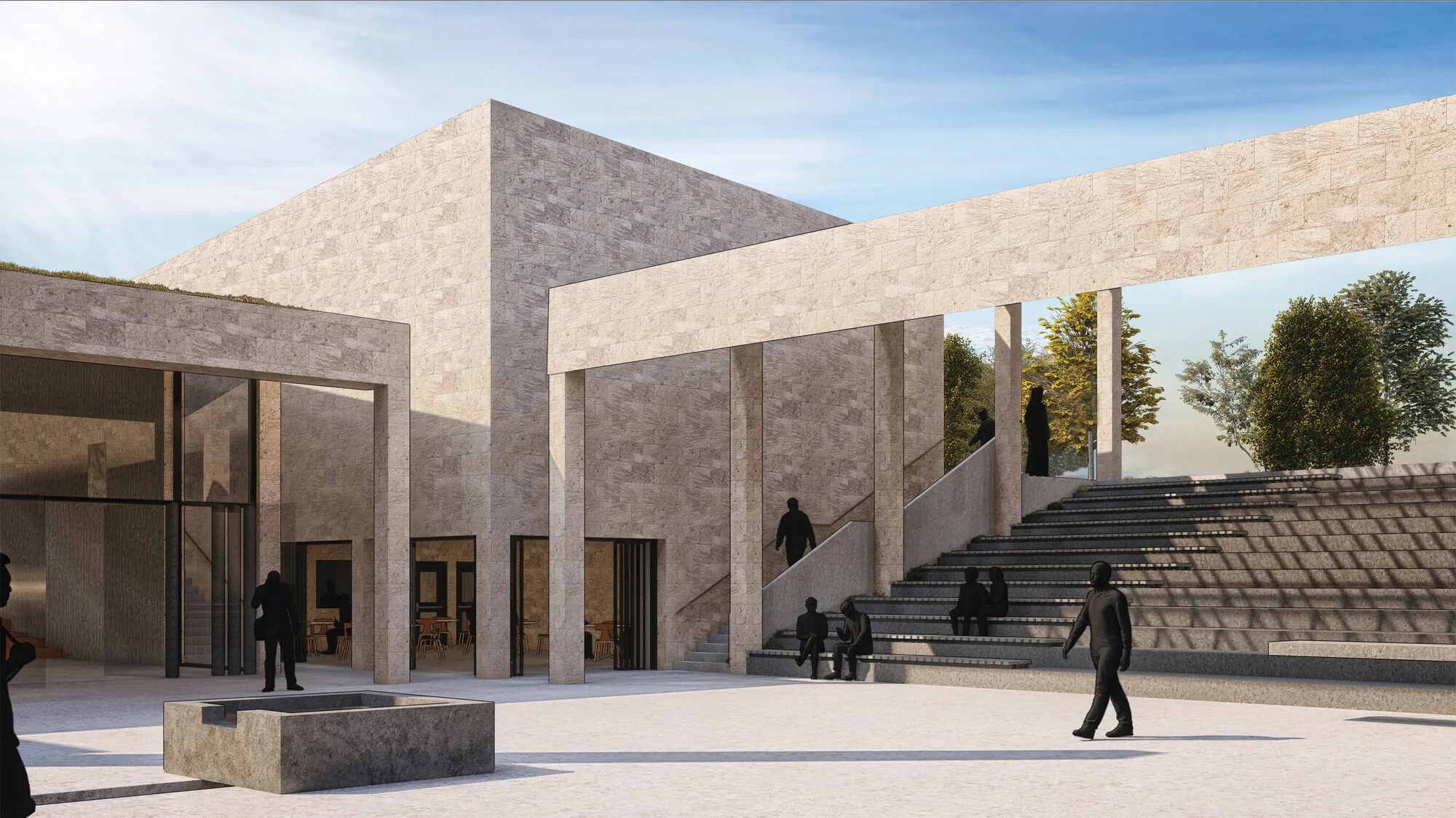
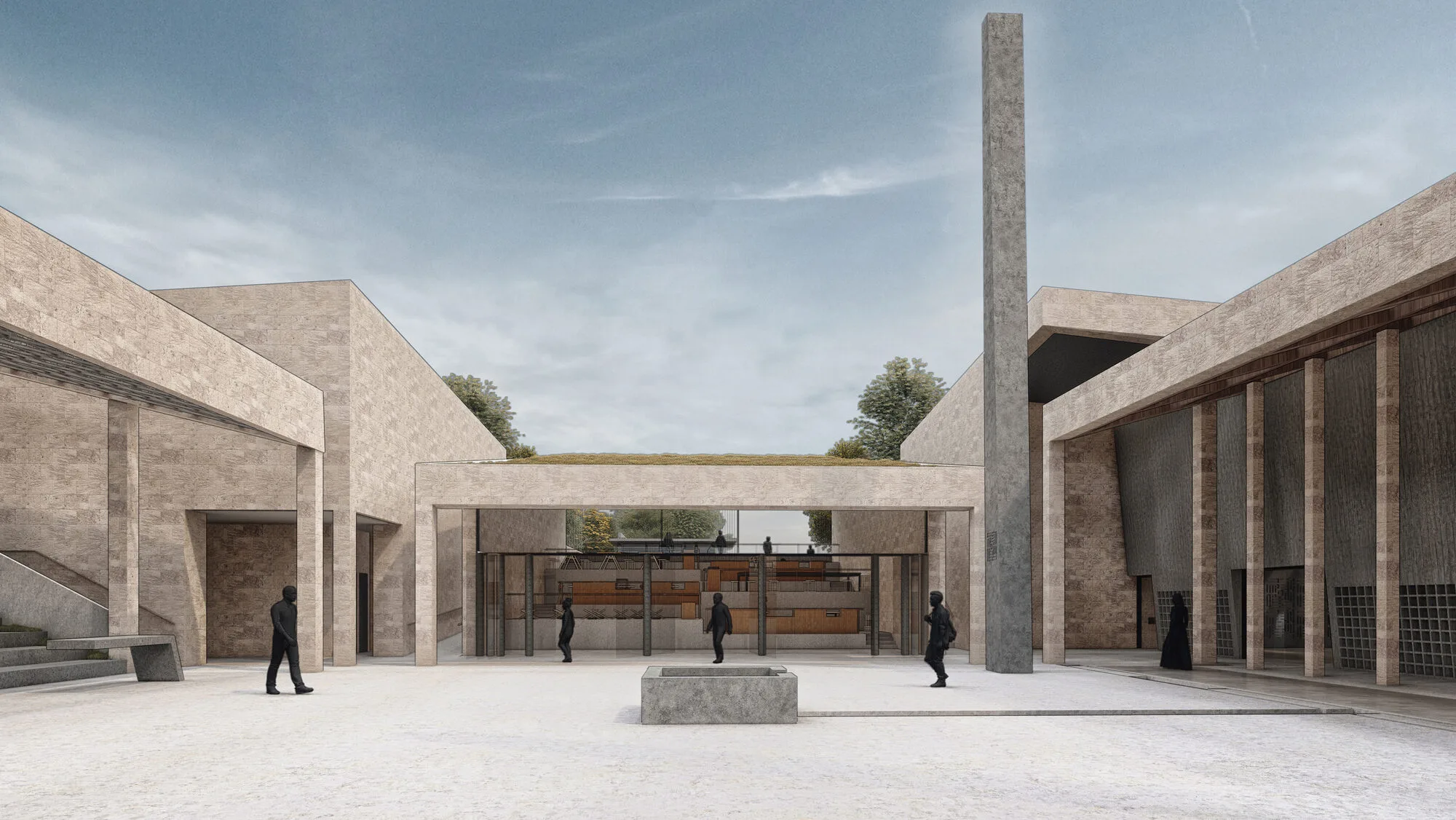
Design Decisions
Given the location in the Southeastern Anatolia region, the design of the mosque evolves from the region's historic plan typology, integrating contemporary needs. The building avoids the often-clichéd dome shape, instead focusing on creating a sense of transcendence through the architectural forms, particularly the interior, where a dome will be perceptible as an expression of infinity. The overall form of the mosque, influenced by the courtyard, extends through the roof form, emphasizing unity between the interior and exterior.
The prayer hall's access to the courtyard is made easier with ramps, while the design facilitates smooth circulation between the prayer hall, ablution area, and other key spaces. The women's gallery, which has increased importance in contemporary worship spaces due to women’s growing participation in social life, is easily accessible from both the courtyard and the underground parking.
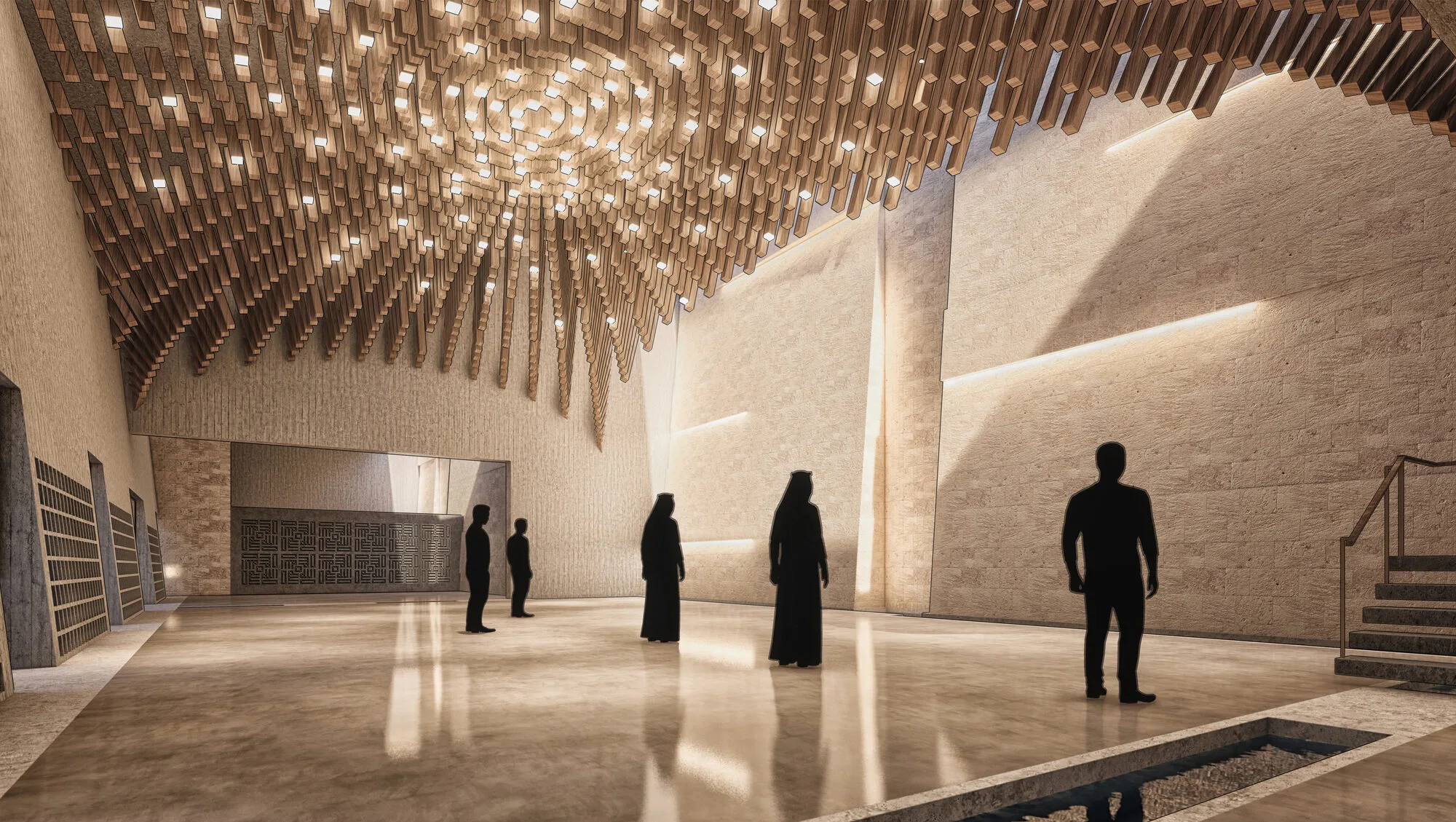
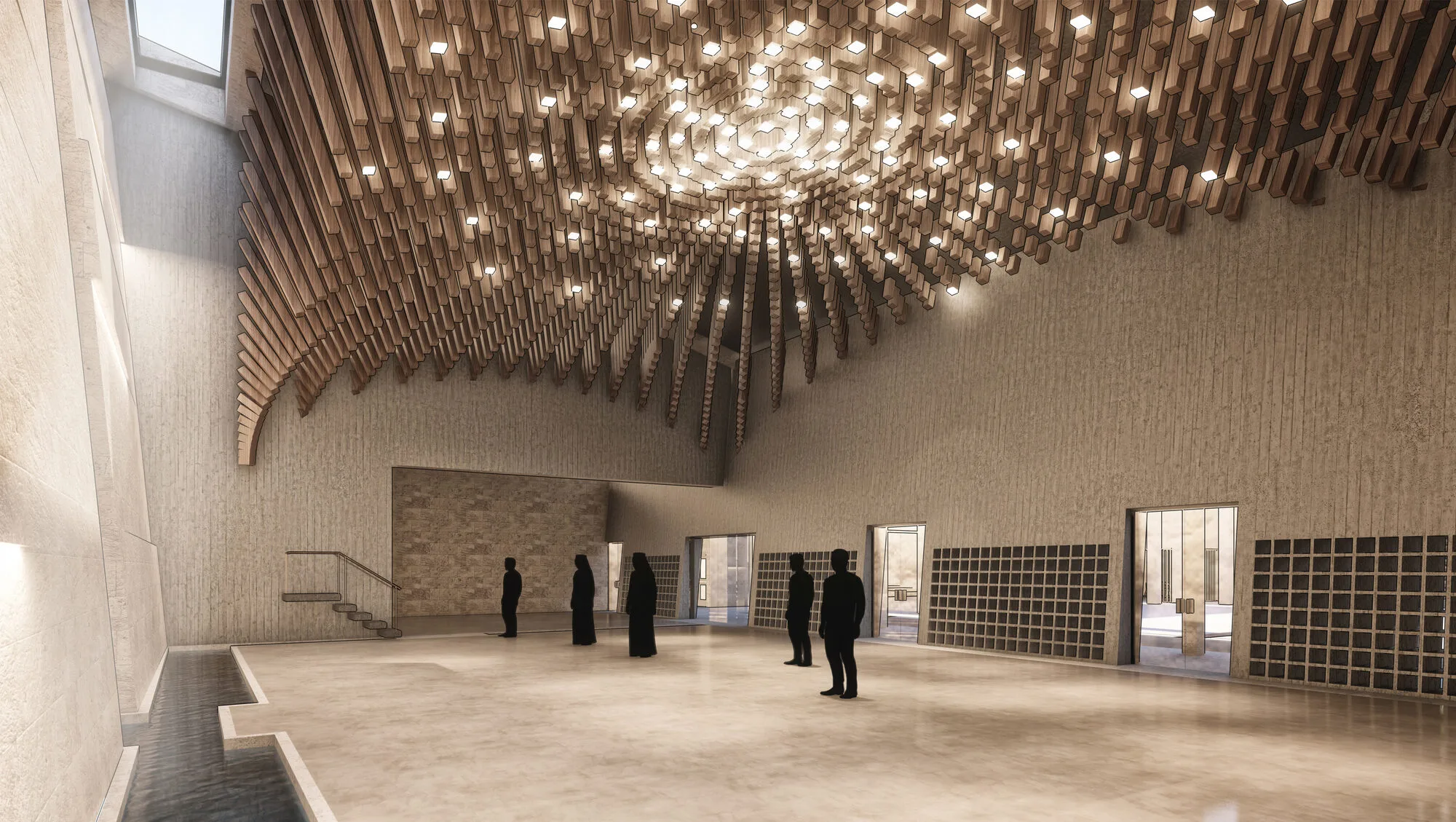
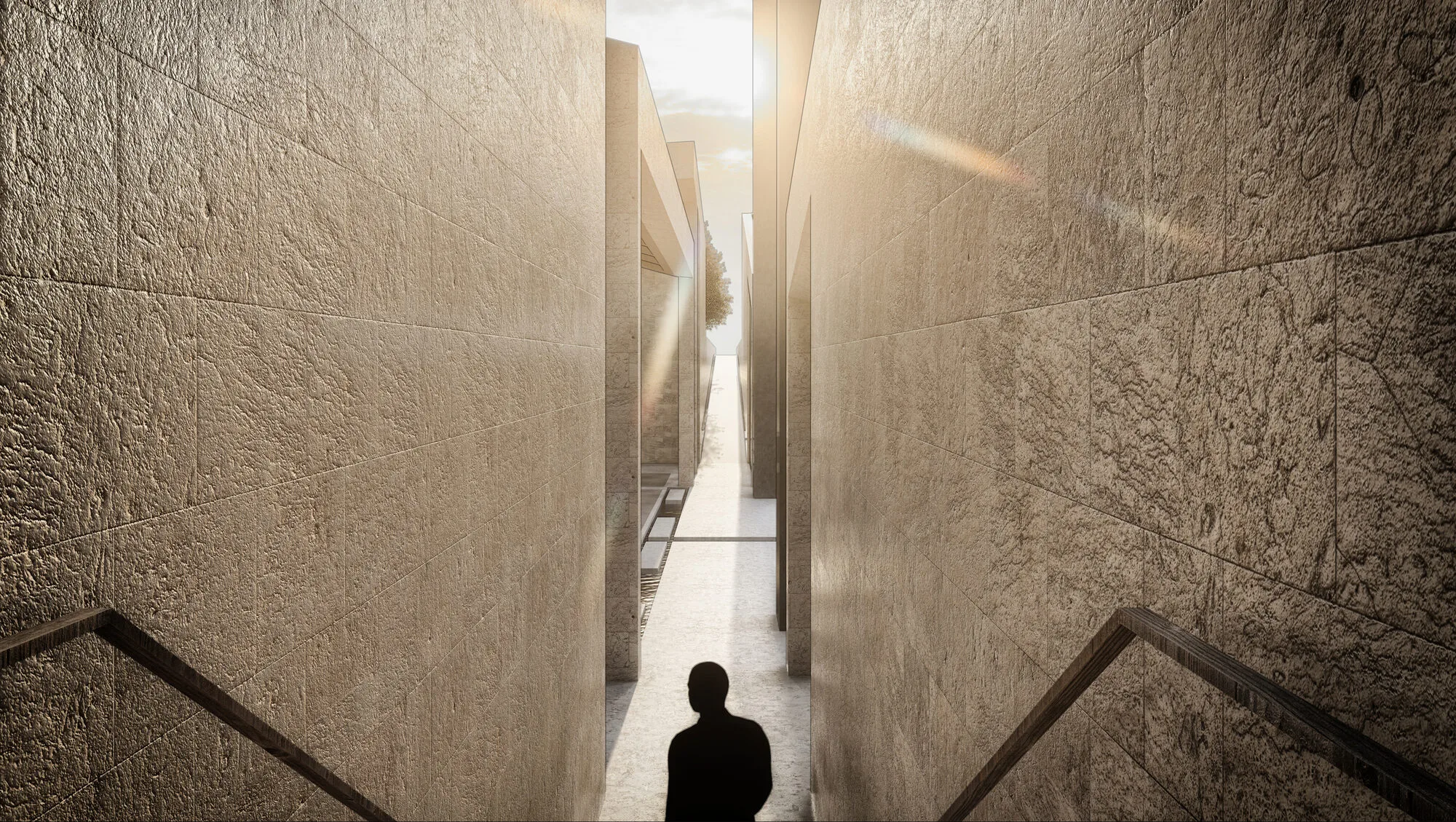
A multi-purpose hall has been integrated into the design, with adaptable seating that accommodates a variety of functions, from seminars to community events. A modular approach using hydraulic pistons enables the space to transform for different needs, such as meetings or memorial services.
The Qur'an courses are organized by age group and gender, with dedicated teachers' rooms and support spaces that allow for efficient function. The mosque’s staff accommodation, while independent from the mosque itself, is conveniently located for ease of access from both the courtyard and ground level.
Other social and cultural amenities, such as the tea house, library, and arts courses (calligraphy, miniature, and Ebru), are designed to be vibrant community hubs, accessible from both the courtyard and surrounding areas. This integration reinforces the mosque as not just a place of worship, but a center for cultural engagement.
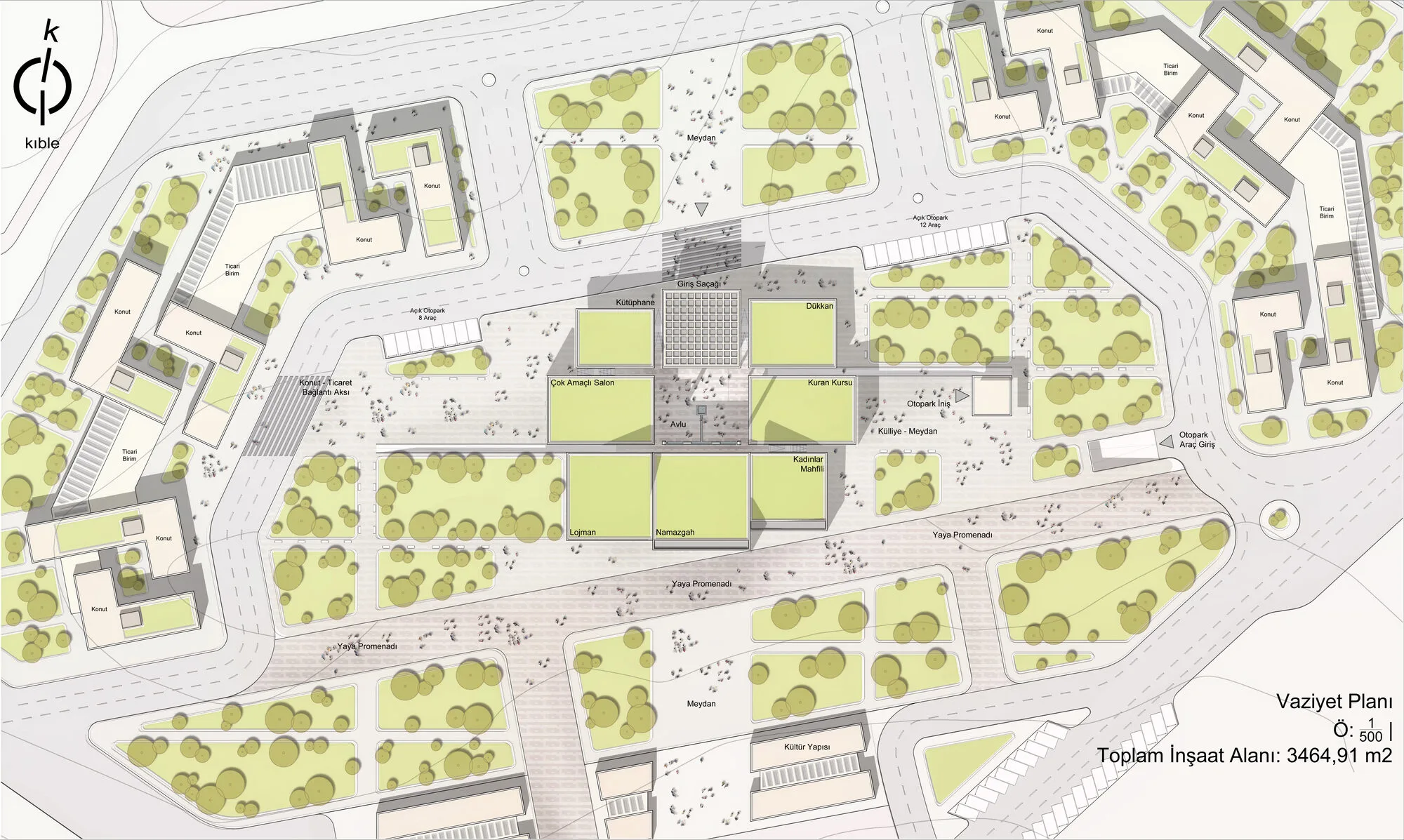
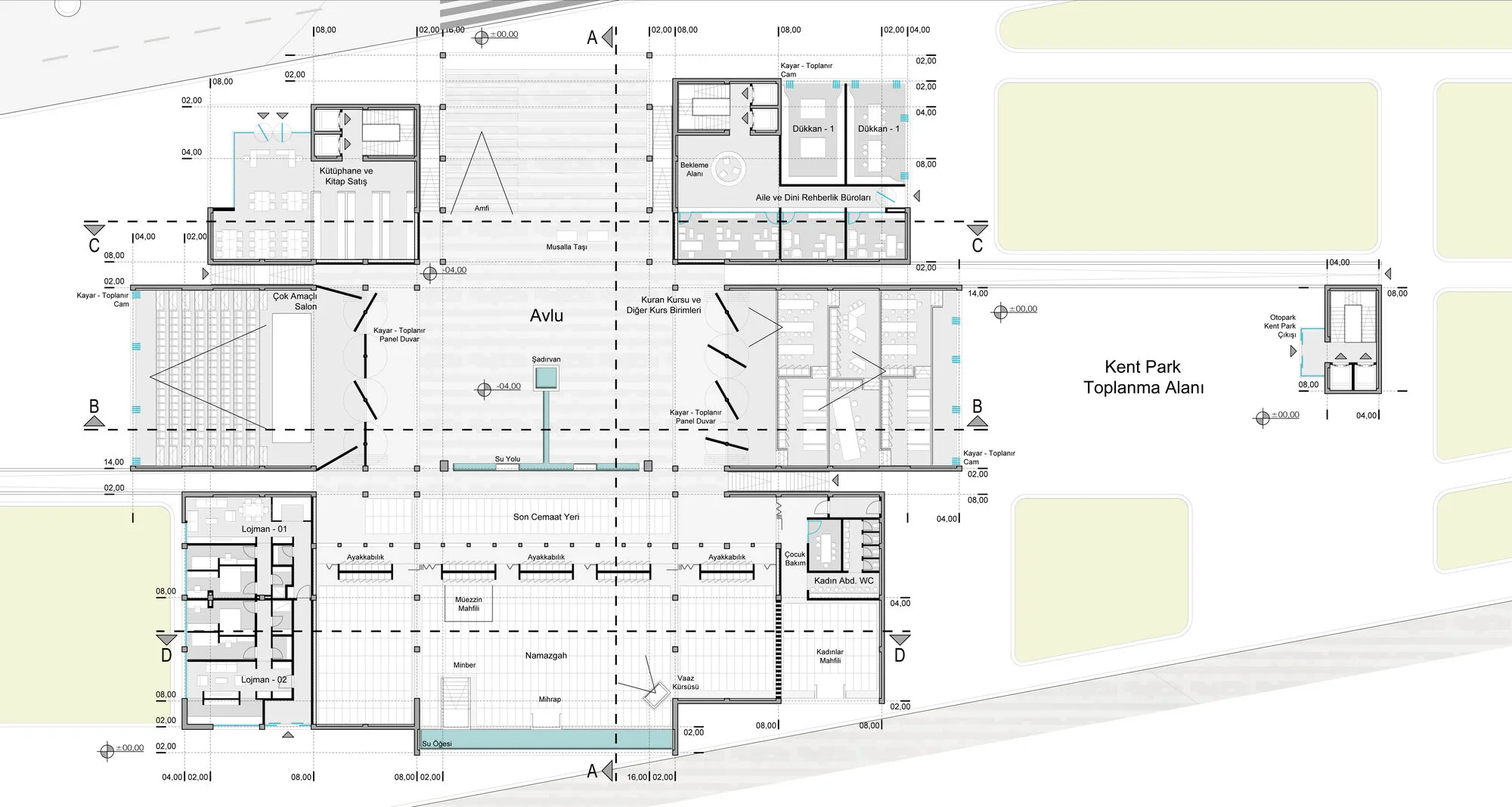
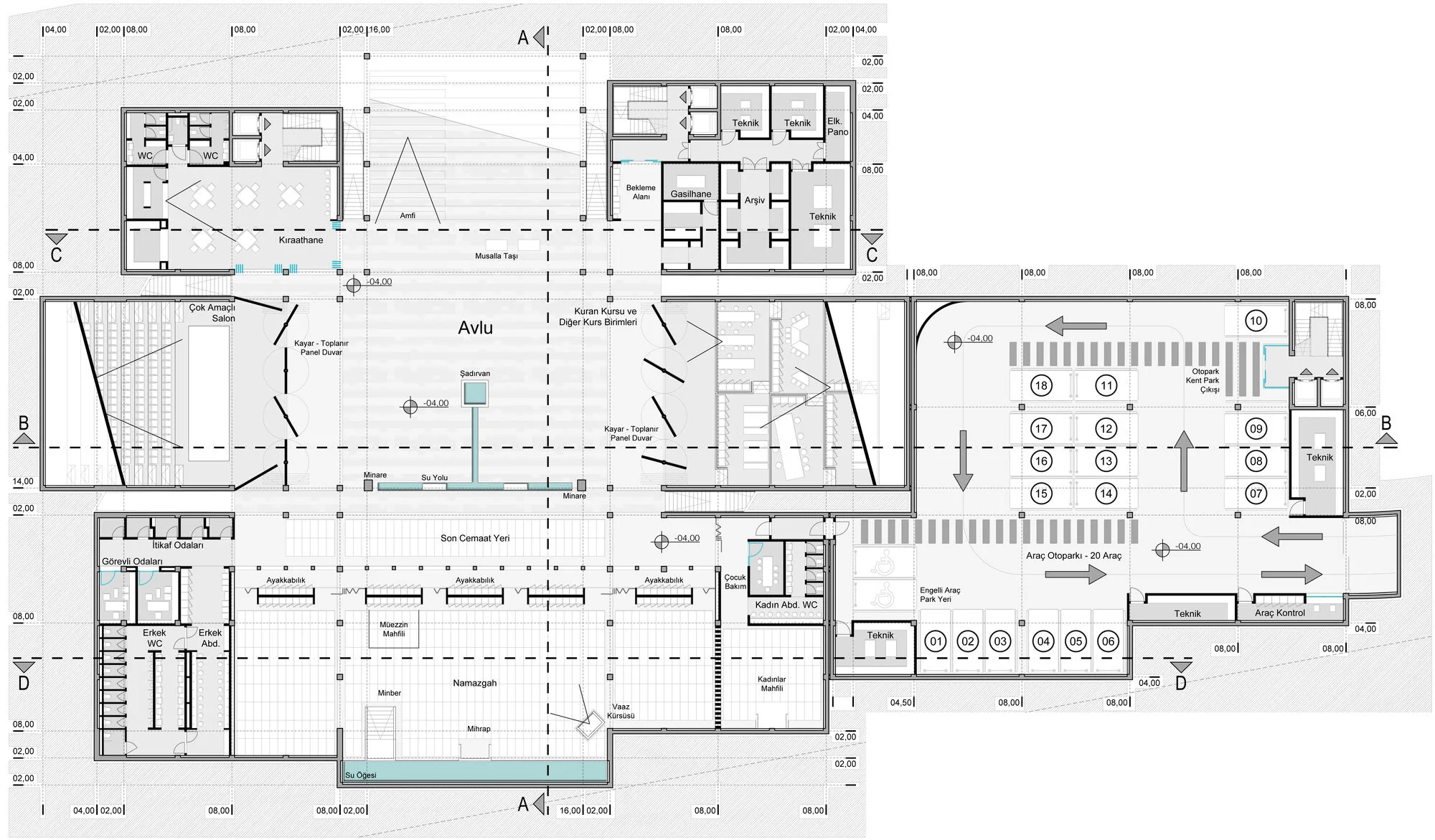
Evaluation – Conclusion
The mosque and külliye have been modernized by maintaining the separation of the sacred from the social, while ensuring that public spaces like the courtyard are dynamic and alive. This approach reflects the essence of the traditional mosque complex, adapted to contemporary needs. The proposal preserves the essence of worship, offering physical and spiritual refuge, while making these spaces accessible to all users, regardless of age, gender, or physical ability.
The concept transforms the mosque and its surrounding spaces into a dynamic hub for both religious and cultural activities, fostering engagement with Islamic arts, community development, and the promotion of cultural practices like calligraphy and miniature painting. This modern interpretation of the traditional külliye is in tune with the region’s climatic conditions and the contemporary needs of its diverse user base, providing a holistic and inclusive space for both worship and social interaction.
