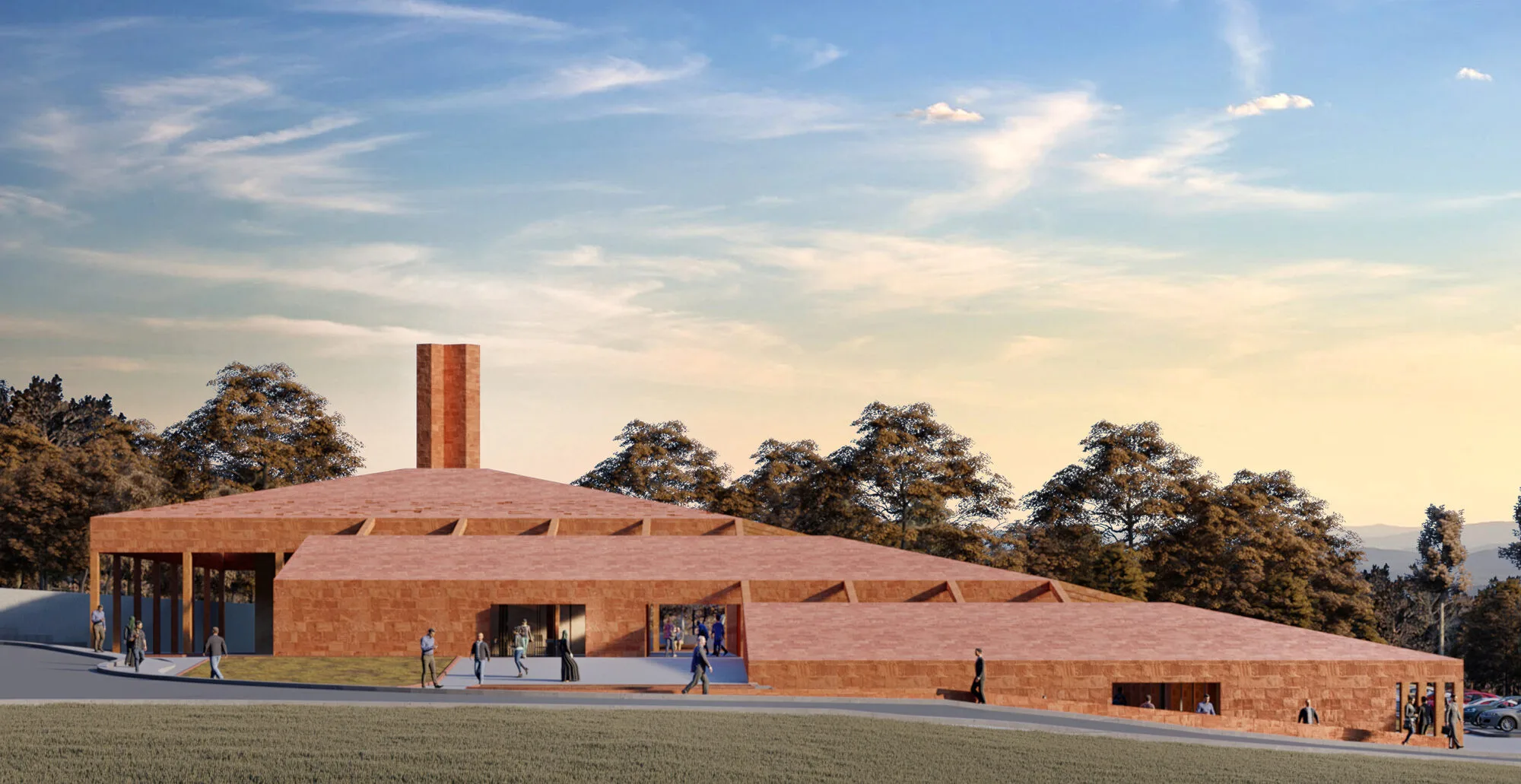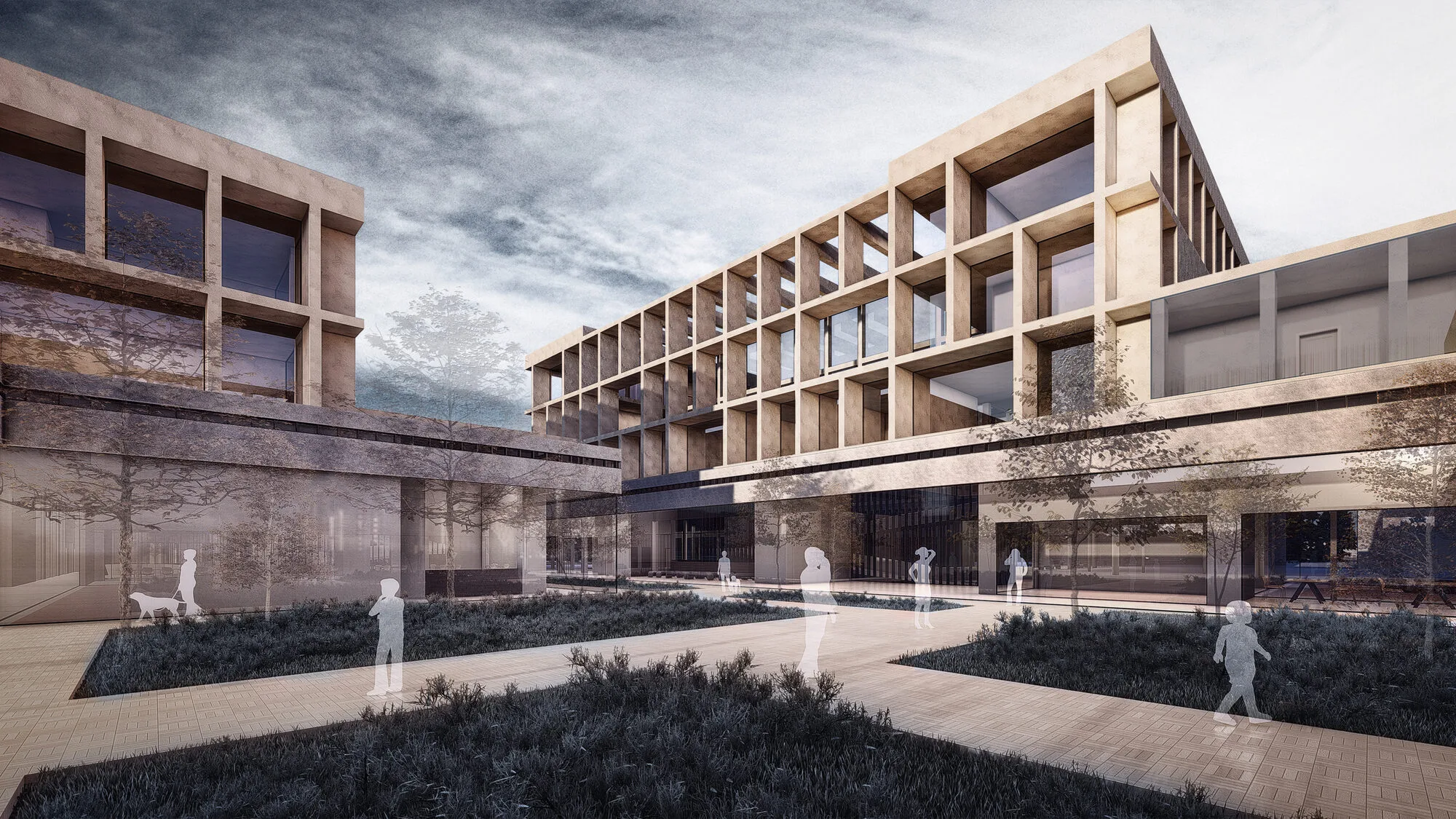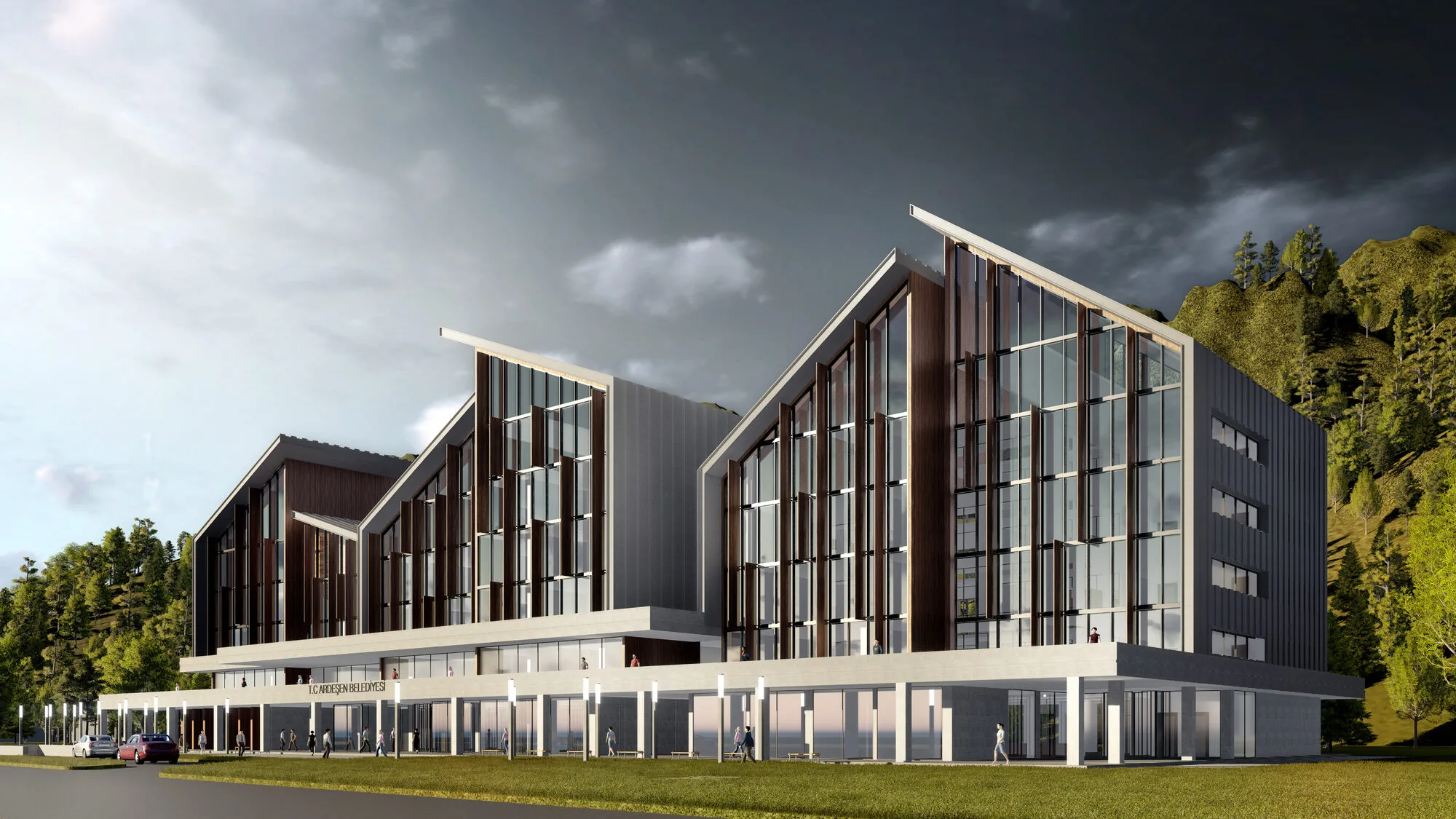
Rize Ardesen Municipality Building
Rize Ardesen Municipality
The design area is located in the Ardeşen District of Rize Province, situated along the northern edge of Turkey’s Black Sea coast. The parcel lies in proximity to the coastline, directly facing the Karadeniz Otobanı (Black Sea Highway), providing significant visibility and accessibility from this major transportation corridor. Geographically, the plot is enveloped by a dense forest belt to the east, west, and south, creating a serene natural setting. To the north, the design faces the Black Sea, with sweeping vistas that define the site's character. This coastal location offers both environmental and aesthetic challenges, as the harsh maritime climate and dynamic weather conditions must be considered in the architectural response.
Rize Ardesen Municipality Building
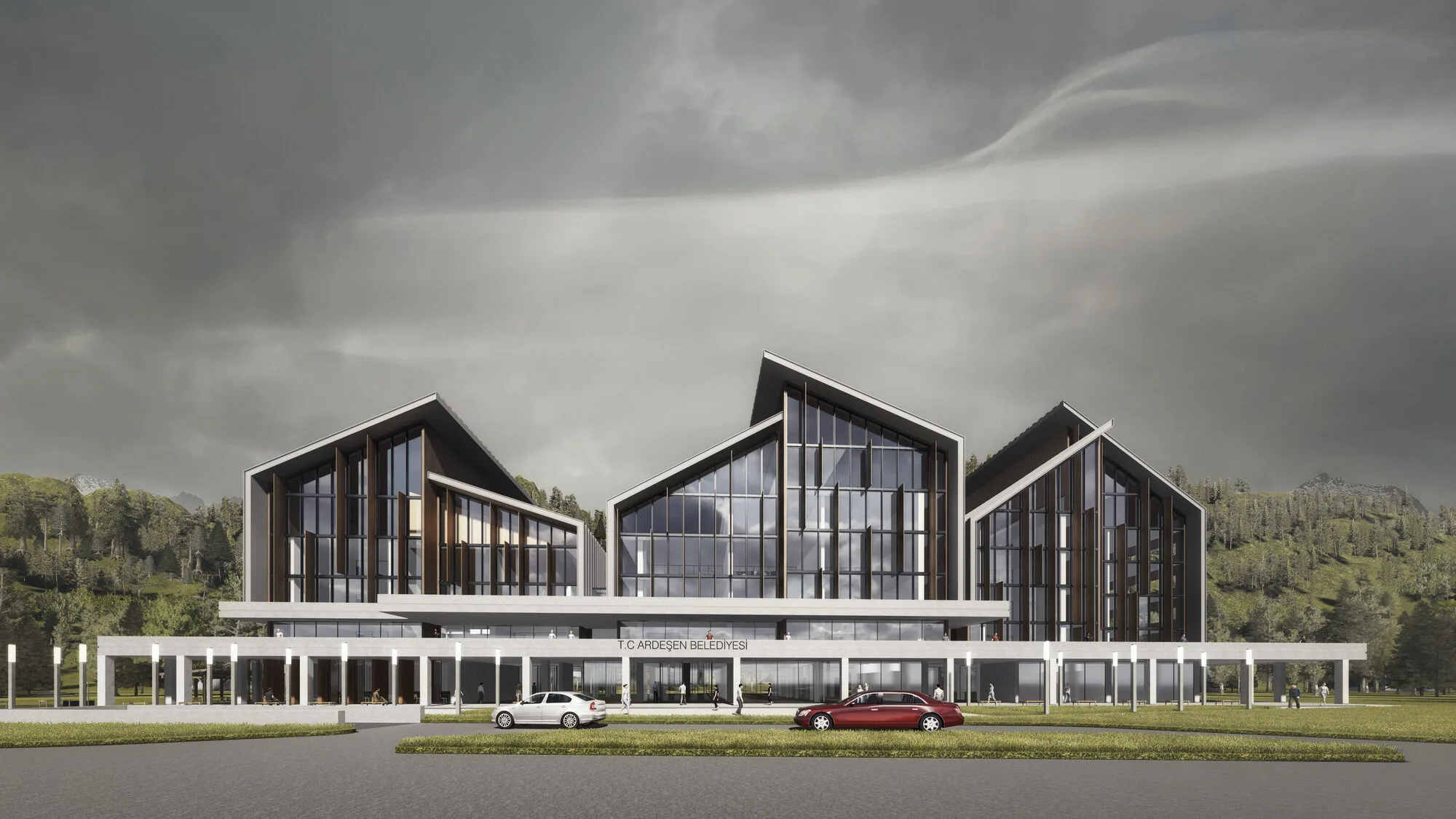
Regional Context and Architectural Style
Rize, positioned in the Eastern Black Sea region of Turkey, is known for its rugged topography and high rainfall. This region's traditional architecture reflects a deep relationship with its natural environment, often characterized by steep roof pitches designed to withstand heavy rainfall, the use of local timber and stone materials, and an overall vernacular style that integrates seamlessly into the mountainous landscape. The design draws inspiration from this regional architectural language, particularly the structural solutions found in the area’s hillside and waterfront buildings, where heavy snowfall and frequent rainstorms necessitate resilient, weather-adapted forms.
In contrast to the traditional regional architecture, the proposed design embraces a modern interpretation that respects the local context while responding to contemporary functional and environmental needs. The massing is fragmented, employing three sloping frames that break down the building's scale, evoking the rhythm of traditional roofs while creating a dynamic visual composition. These frames act as a modern reinterpretation of the pitched roofs characteristic of the region's heritage, yet they offer a more fluid and abstract approach to massing, reflecting the evolving architectural language of the Black Sea region.
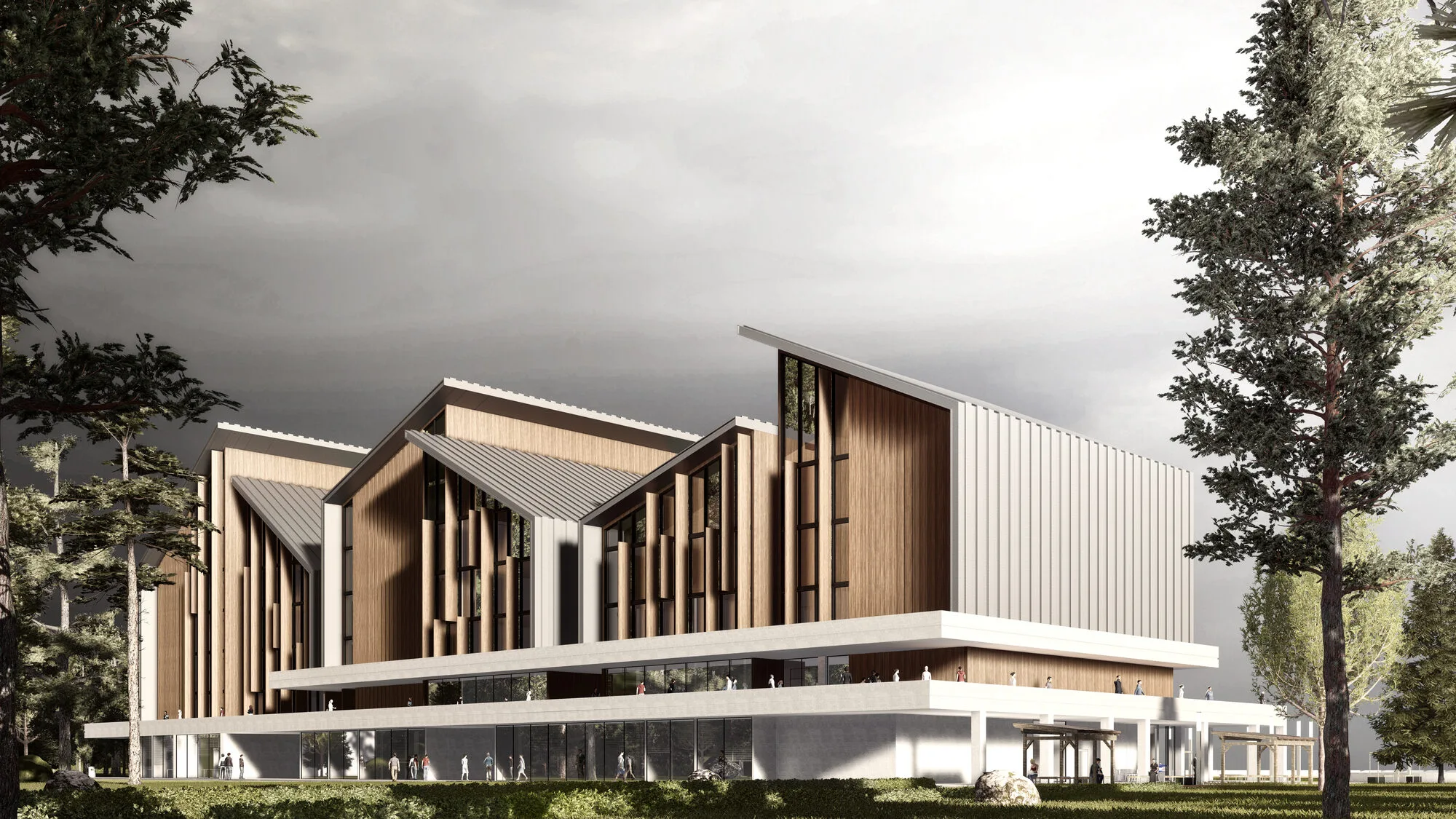
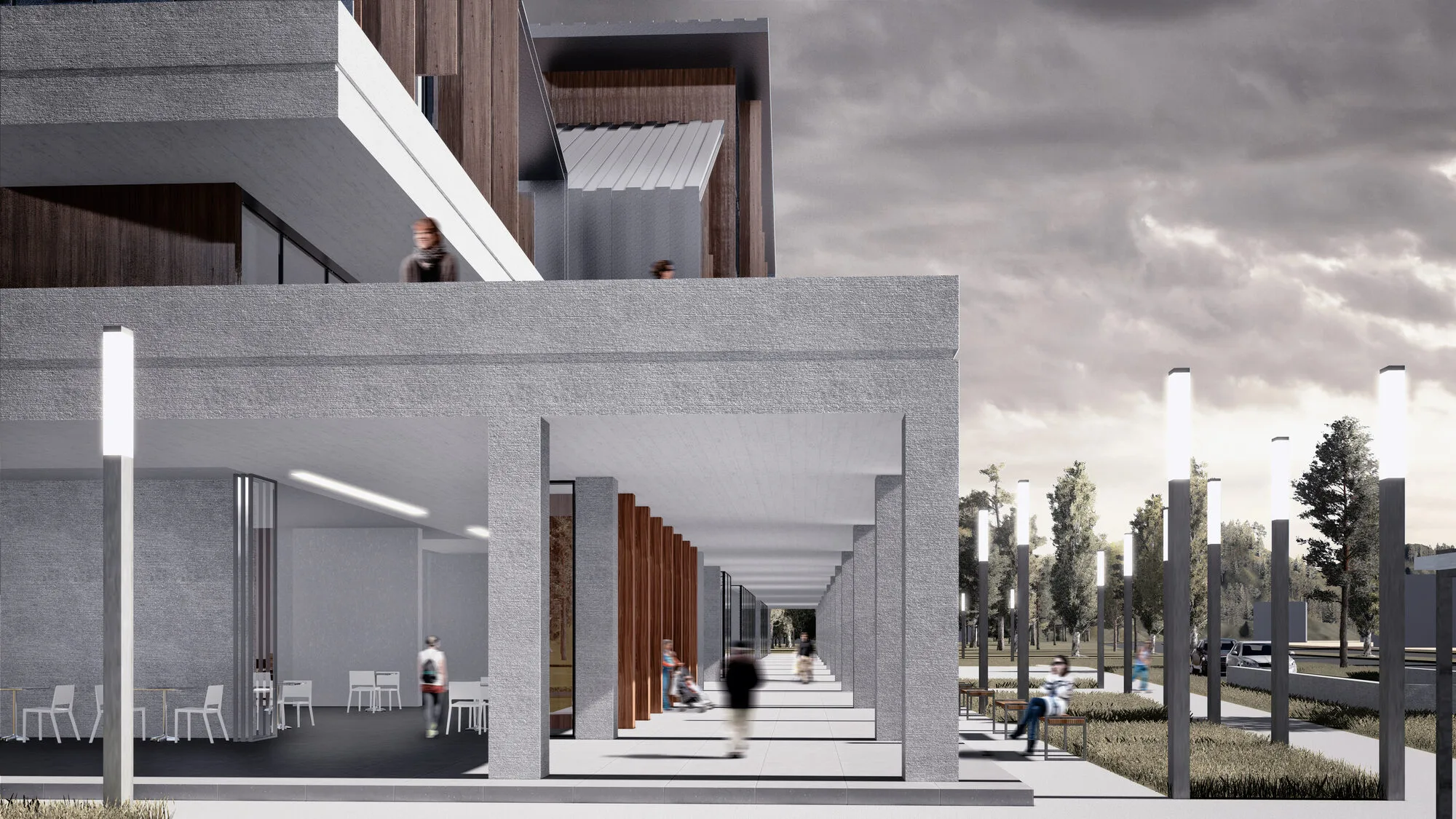
Climate Considerations
The region's climate, typified by high humidity and frequent precipitation, has significantly influenced the design approach. To mitigate these challenges, the structure has been conceived with materials and forms that provide both resilience and longevity. The design focuses on durable construction elements that can withstand the harsh coastal conditions, such as high-performance cladding and robust structural systems. The integration of natural ventilation, passive solar gain, and strategic shading mechanisms ensures that the building remains comfortable and functional in the face of the region's extreme weather conditions.
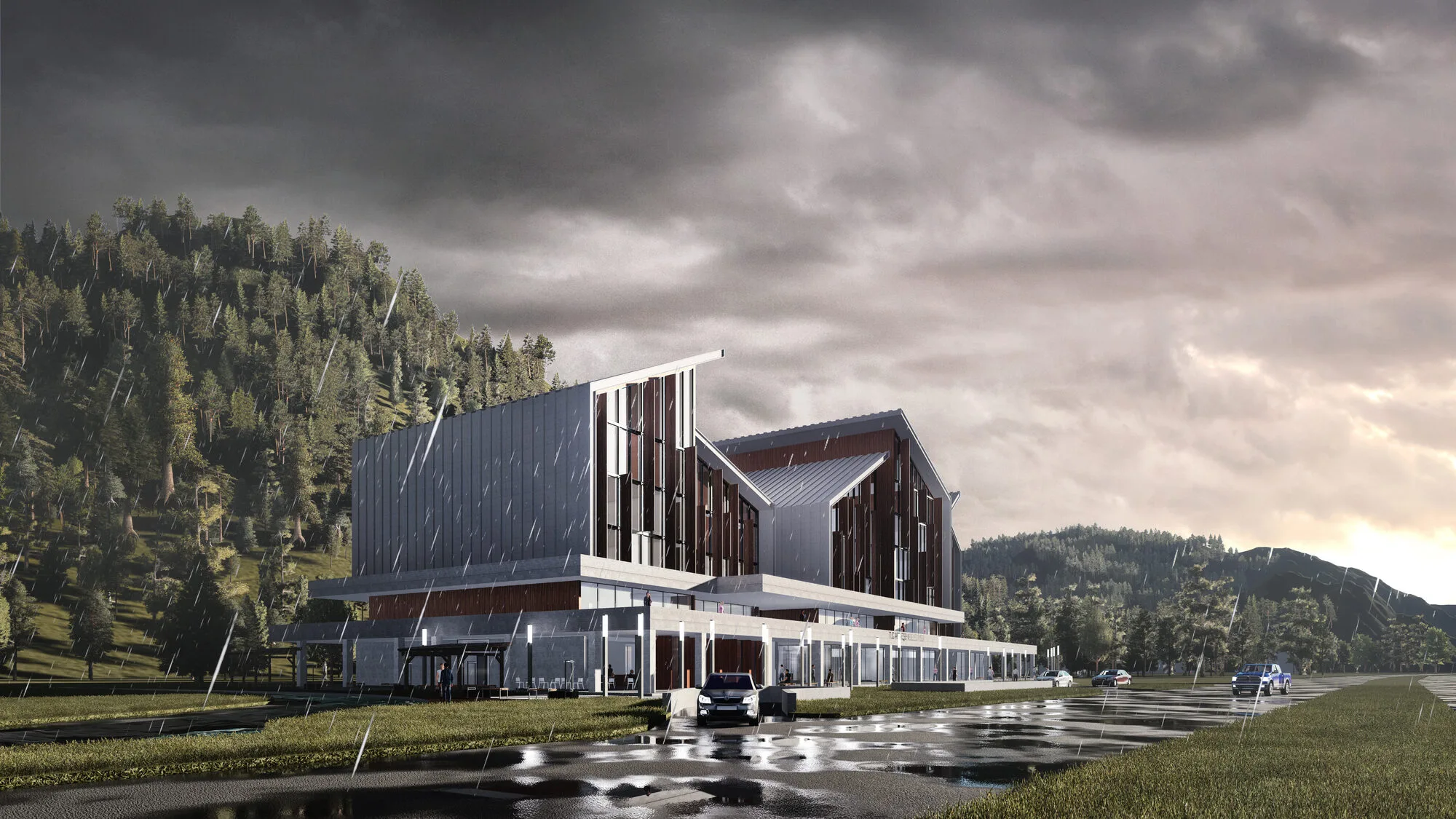
Design Concept
The design utilizes three sloping frames, which are arranged in a sequence that mimics the rhythm of the surrounding landscape while allowing for flexibility in the programmatic layout. Each frame is slightly offset from the others, breaking the building into more intimate volumes that resonate with the topography's natural undulations. This approach avoids a monolithic structure, instead introducing a sense of scale and movement as one navigates the site. The sloping frames also serve as functional elements, organizing the internal program while preserving visual connections with the surrounding landscape and sea.
This fragmentation of massing is a direct response to the programmatic requirements, especially considering the need for large-span spaces such as the Council Hall, Library, and Multipurpose Hall. These spaces, constrained by the narrow geometry of the plot, have been elevated to the upper floors, preserving the integrity of the ground level for circulation and public access. The vertical circulation within the building is designed to guide users fluidly between these different levels, enhancing the experience of moving through the building while maintaining a clear connection with the landscape.
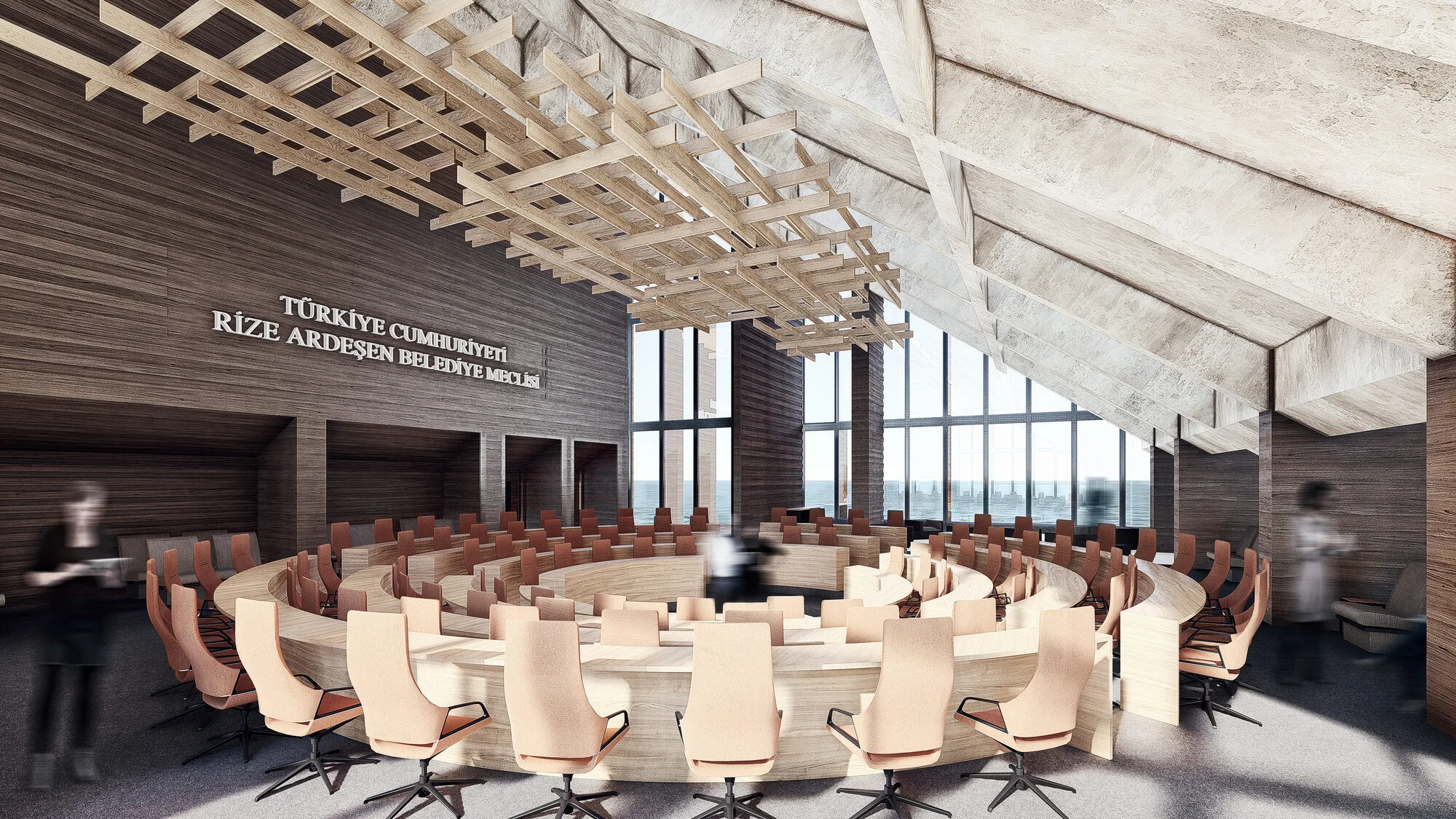
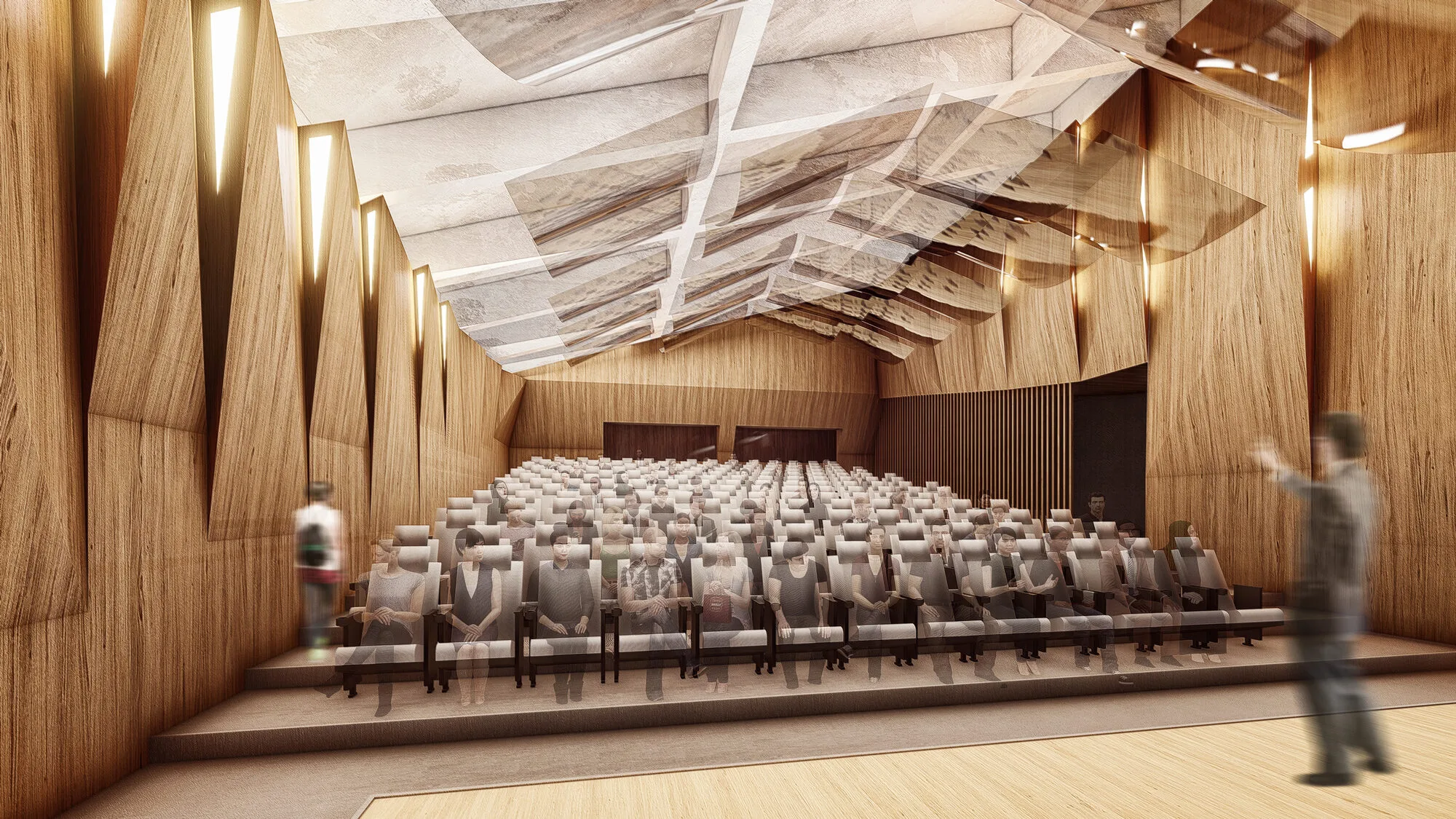
Programmatic Layout
Given the spatial constraints of the site, the large programmatic elements are strategically located in the upper levels of the building, where they can be organized without overwhelming the narrow footprint. The Meclis Salonu (Council Hall), Kütüphane (Library), and Çok Amaçlı Salon (Multipurpose Hall) are located on elevated platforms, taking advantage of the building's verticality to create expansive, high-ceilinged environments that are visually and spatially separated from the more intimate spaces below. This organization not only optimizes the limited space but also allows for a dynamic interaction between different functions, ensuring that the building serves as both a cultural and civic center.
