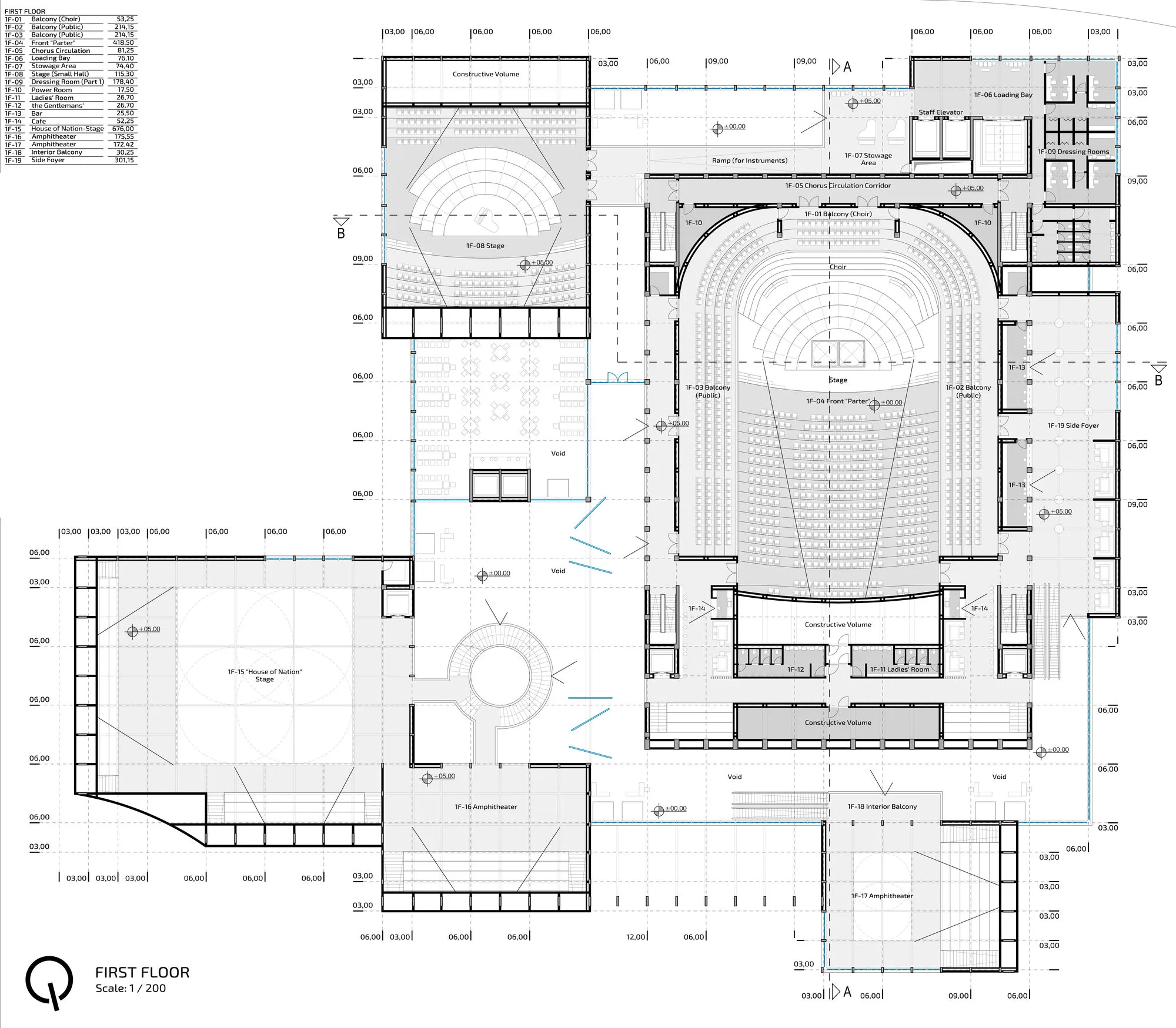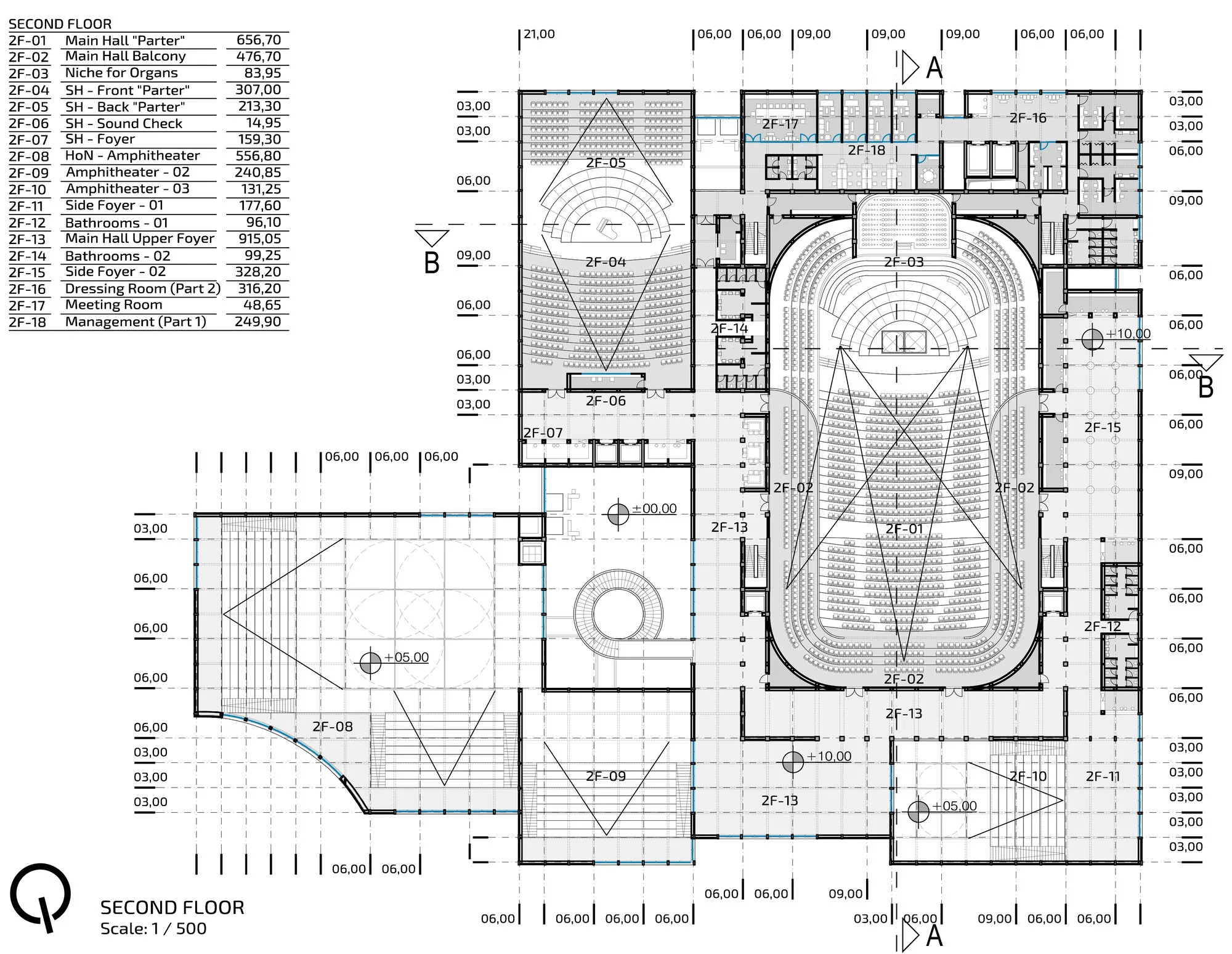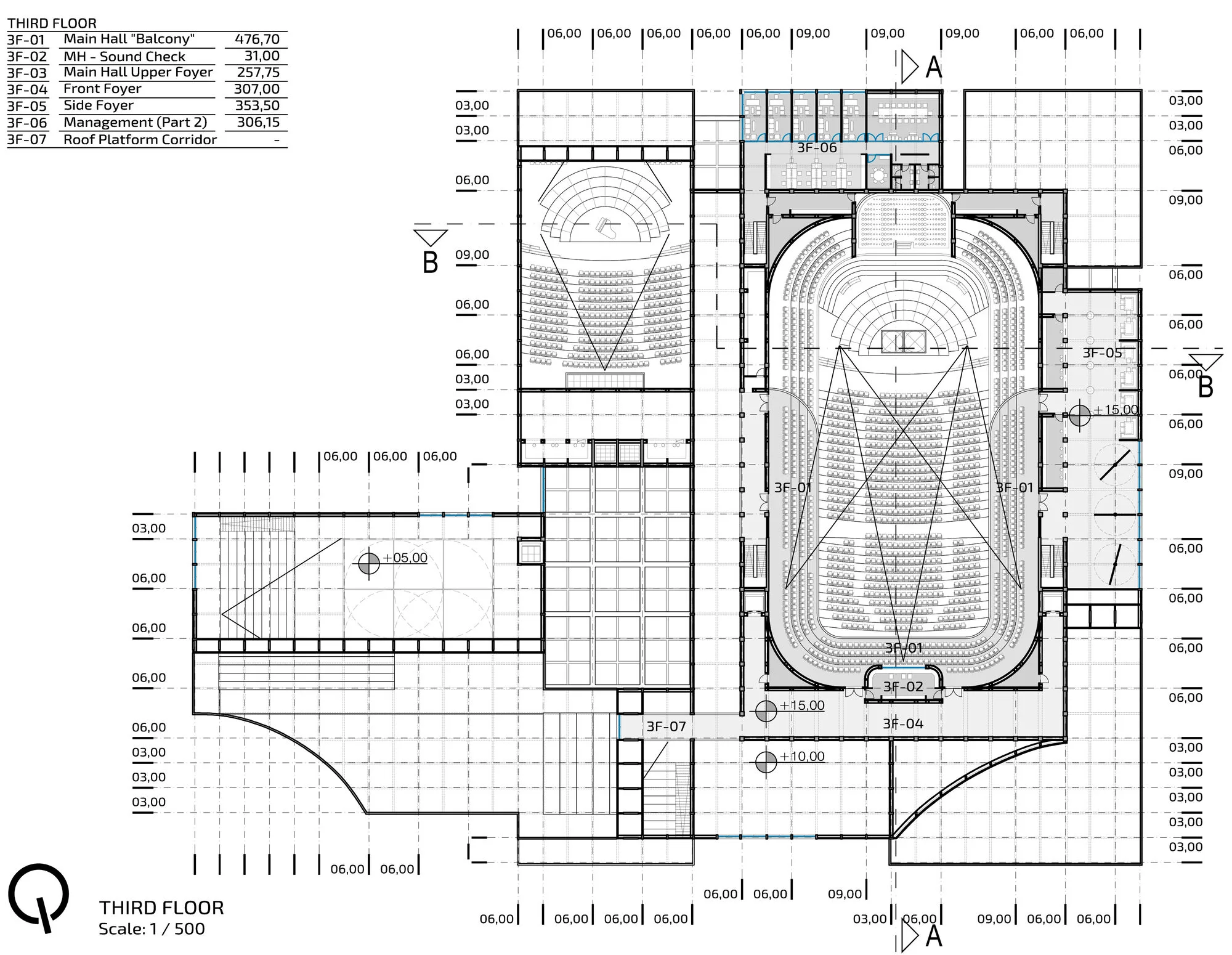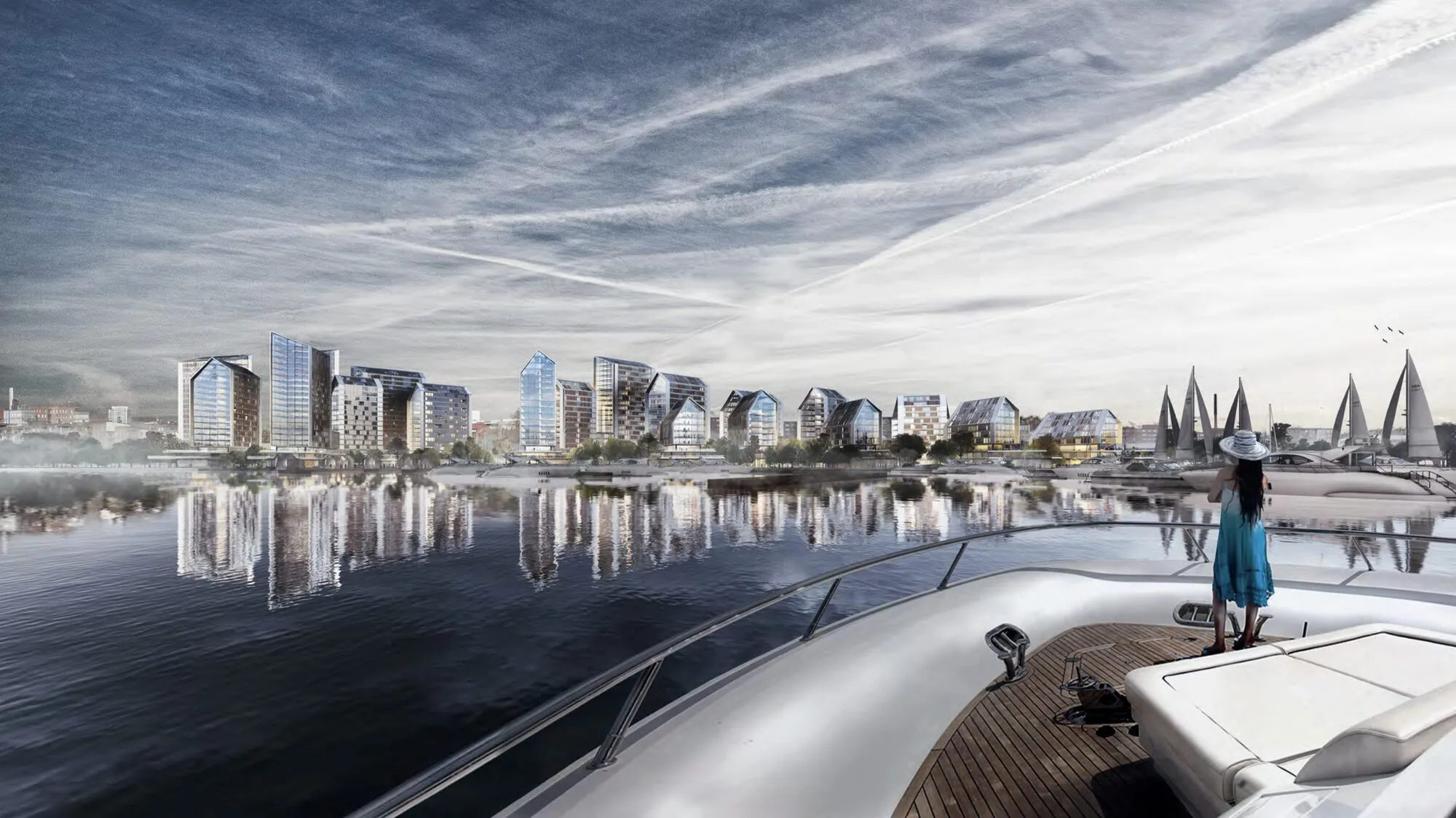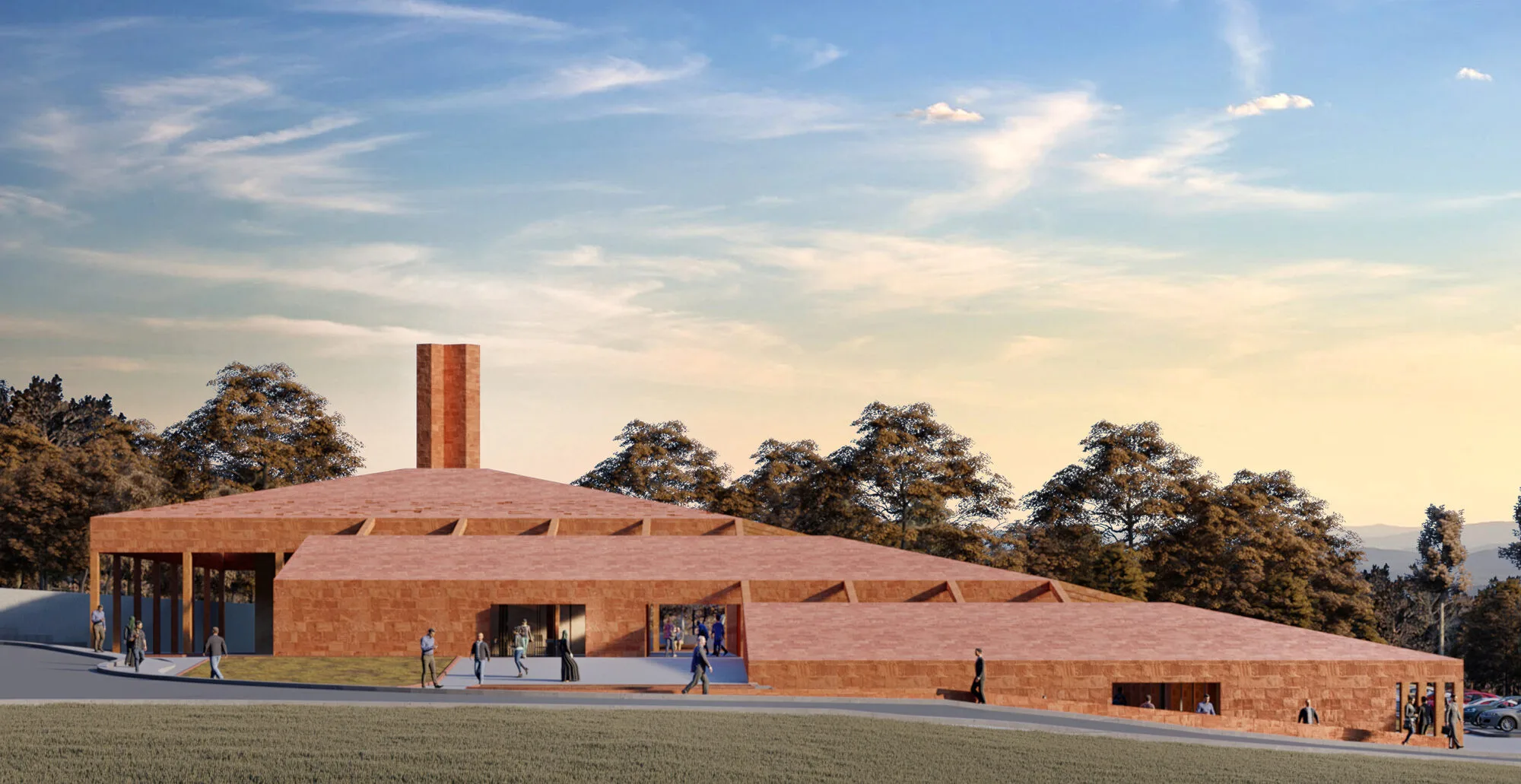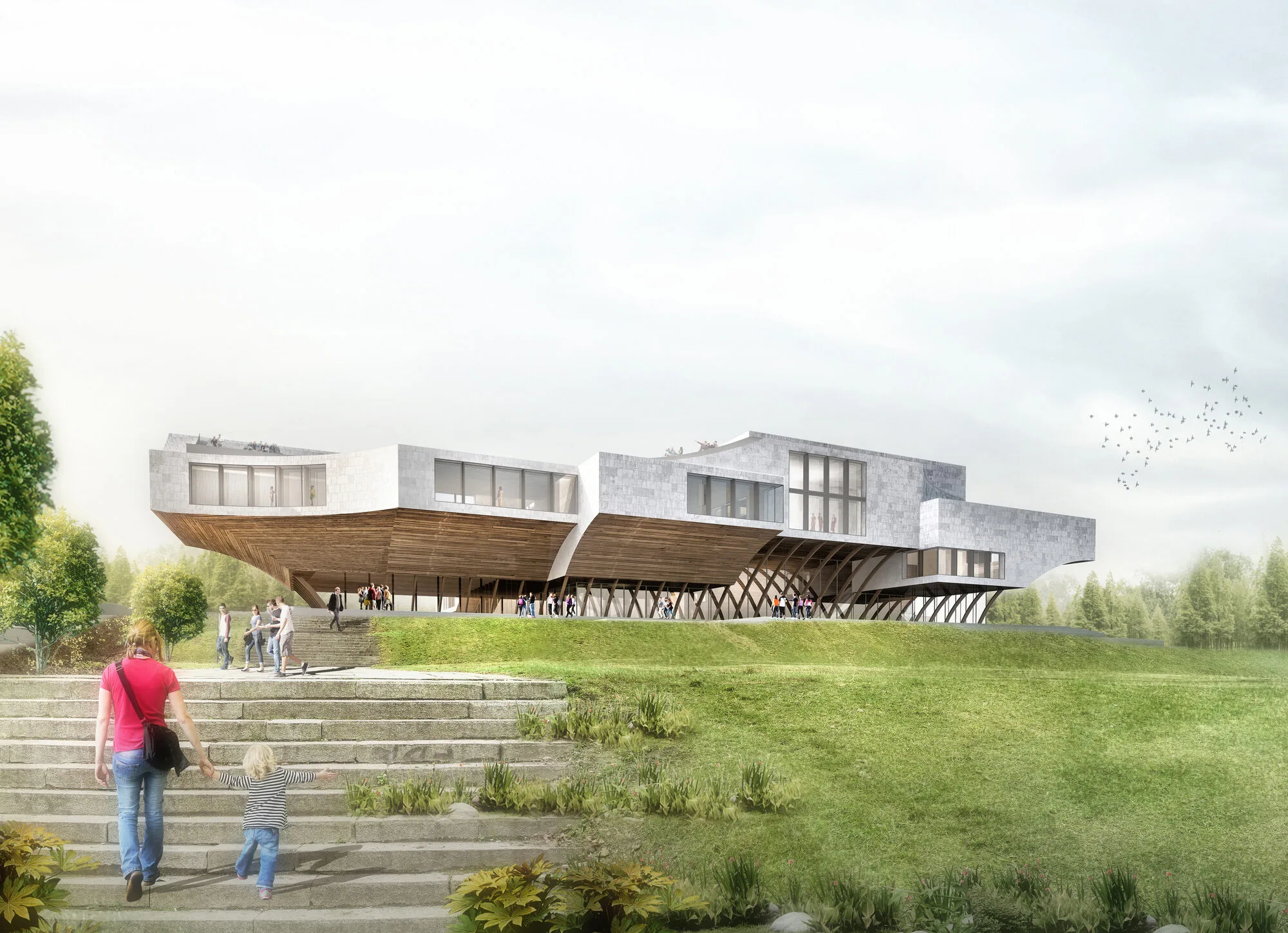
Vilnius National Concert Hall
Vilnius National Concert Hall
Situated at a prominent position atop Tauras Hill in Vilnius, the National Concert Hall "Tautos Namai" serves not only as a venue for the performing arts but as a vital urban landmark. Its design integrates the country’s cultural identity with the natural context of Lithuania—a land historically defined by its maritime heritage and dense forests. The synthesis of these elements, with the rich traditions of the woodworking and forestry industries, influenced the architectural form and materiality of the structure, offering a modern interpretation of Lithuania’s natural and cultural landscape.
The site occupies a strategic location, offering commanding views of both the historic old town and the modern city. This duality reflects the project’s goal to embody the spirit of the nation, connecting the past with the future while asserting its contemporary presence. The design approach emphasizes the concept of public space, with the concert hall envisioned as a dynamic "House of Nation," open to a wide range of activities and cultural events, thereby transcending the traditional role of a concert venue.
Vilnius National Concert Hall
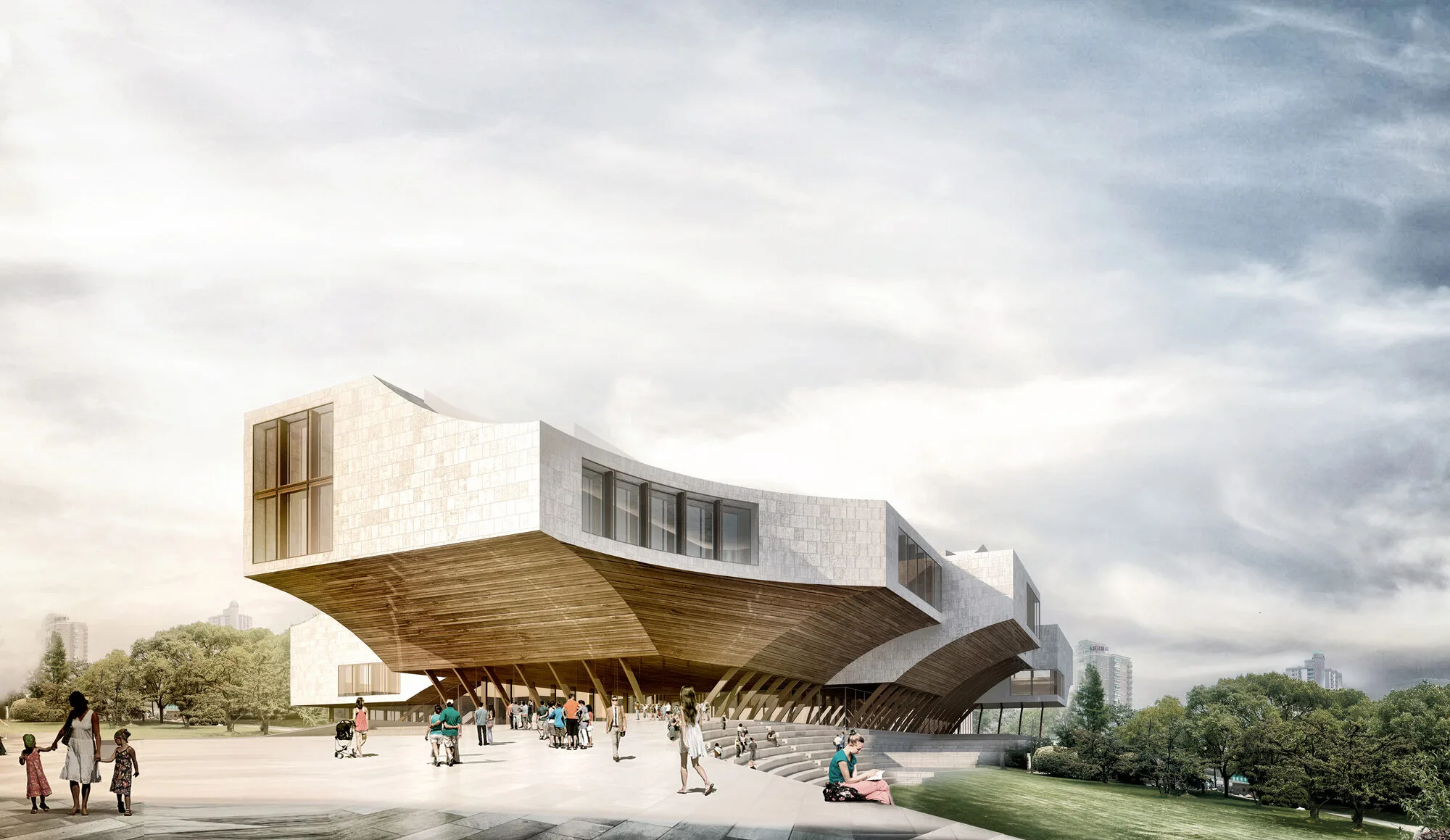
Architectural Composition and Spatial Configuration
The building’s architectural composition is defined by a multi-level spatial organization that distributes key functions—such as the main concert hall, a smaller hall, foyer spaces, and ancillary facilities—across the site in a manner that enhances accessibility and visibility. The volumetric arrangement of the structure ensures a seamless integration with the surrounding urban fabric, while simultaneously creating open, flexible public spaces at the ground level. This arrangement eliminates the monolithic form often associated with large cultural institutions, offering a more porous and inviting experience for the public.
A central principle of the design is the creation of diverse semi-public spaces that serve as hubs for cultural exchange and social interaction. The foyer areas, which span multiple levels, act as key connectors, fostering engagement with both the immediate surroundings and the broader urban context. These spaces, in turn, contribute to a layered and rich experience of the building, offering a variety of functions throughout the day and evening. The design envisions a space that is constantly active, with the House of Nation providing a venue for exhibitions, performances, and social events, making it a true cultural landmark within the city.
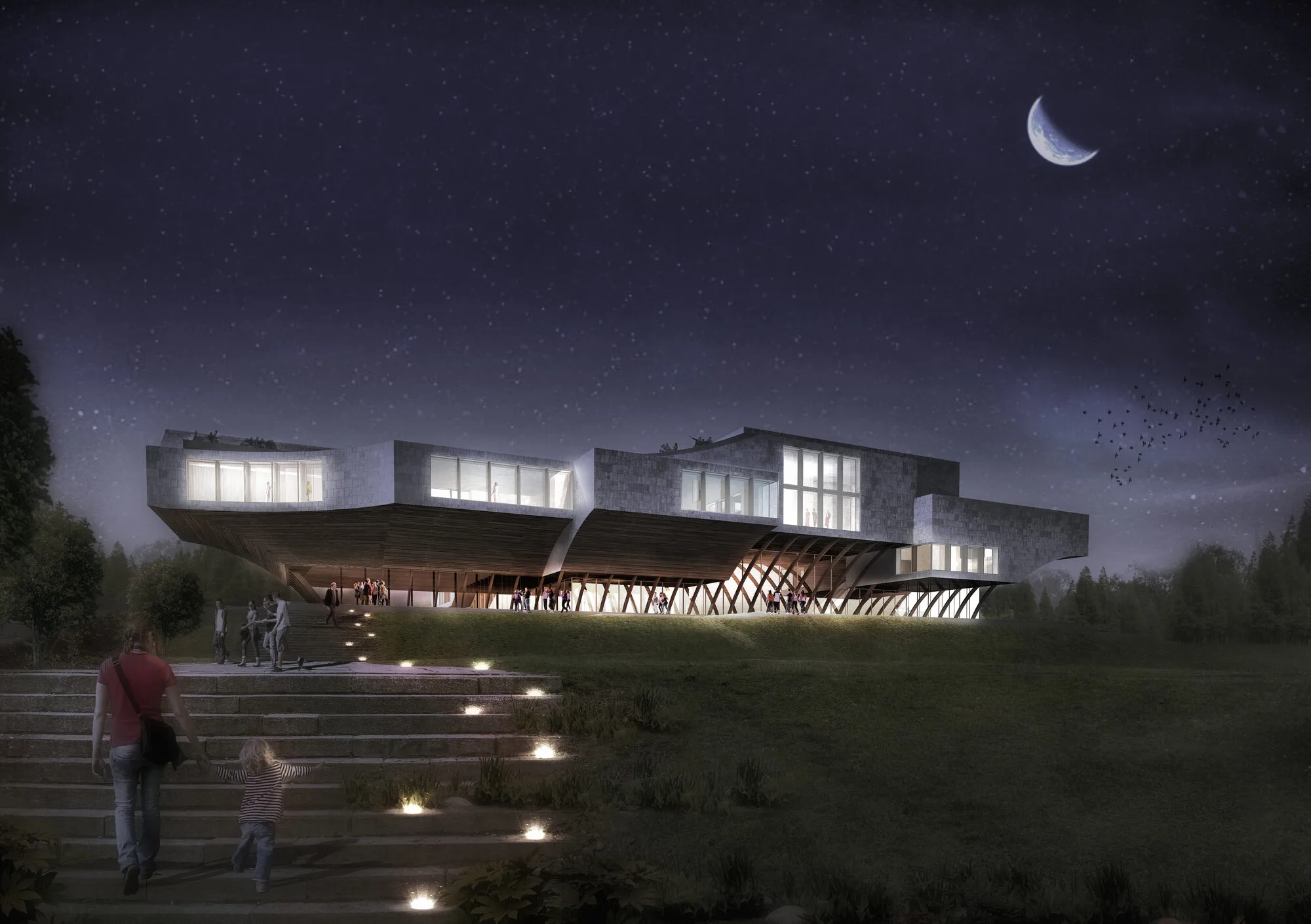
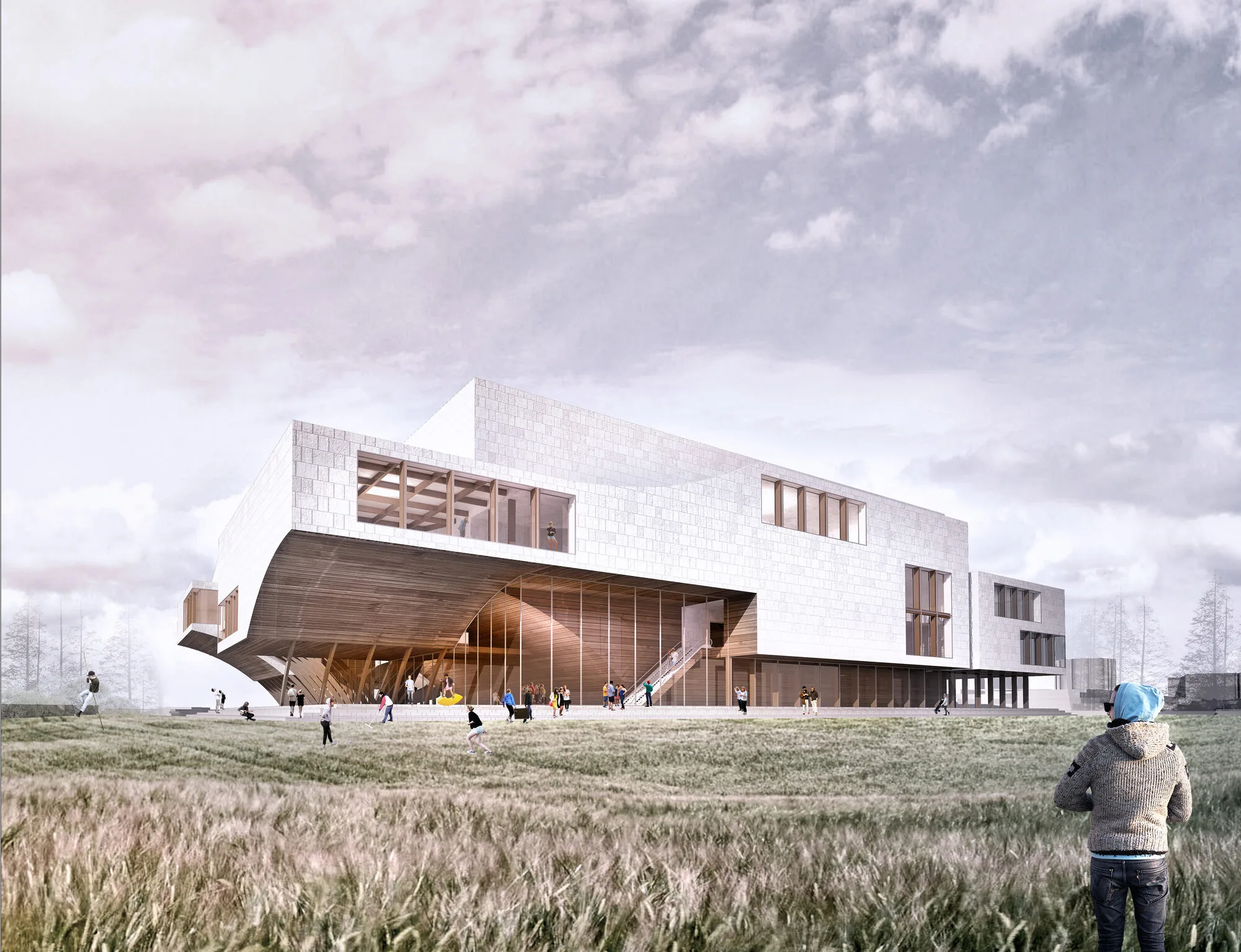
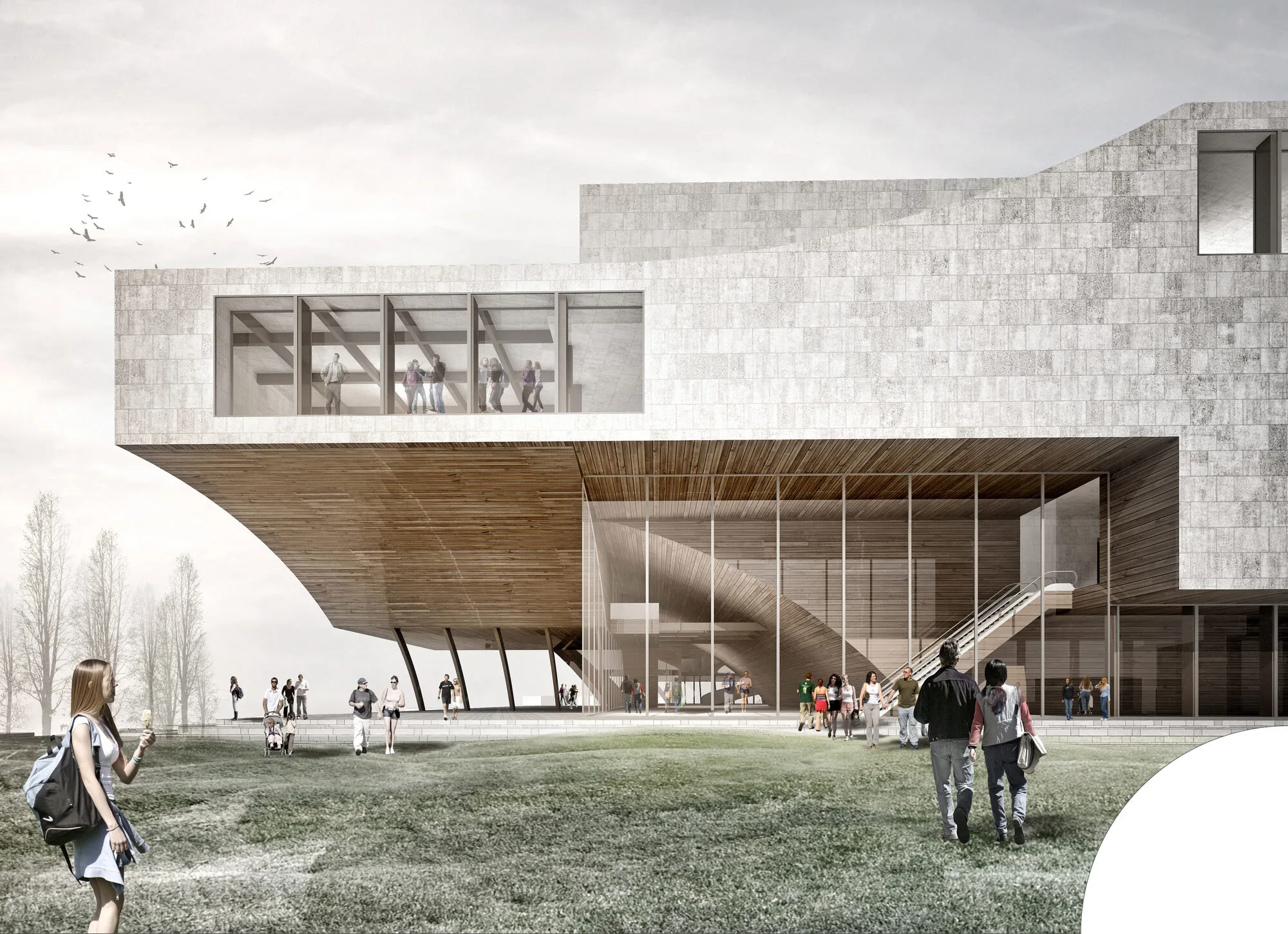
Environmental Integration and Materiality
In recognition of Lithuania’s environmental heritage, the architectural form draws inspiration from both the country’s forests and its maritime traditions. The use of locally sourced timber as the primary structural material not only aligns with sustainable building practices but also acknowledges the importance of wood as a key element in Lithuania’s industrial and cultural identity. The structure’s form and materials echo the country’s shipbuilding legacy, with the use of techniques inspired by maritime architecture further strengthening the connection between the building and its natural context.
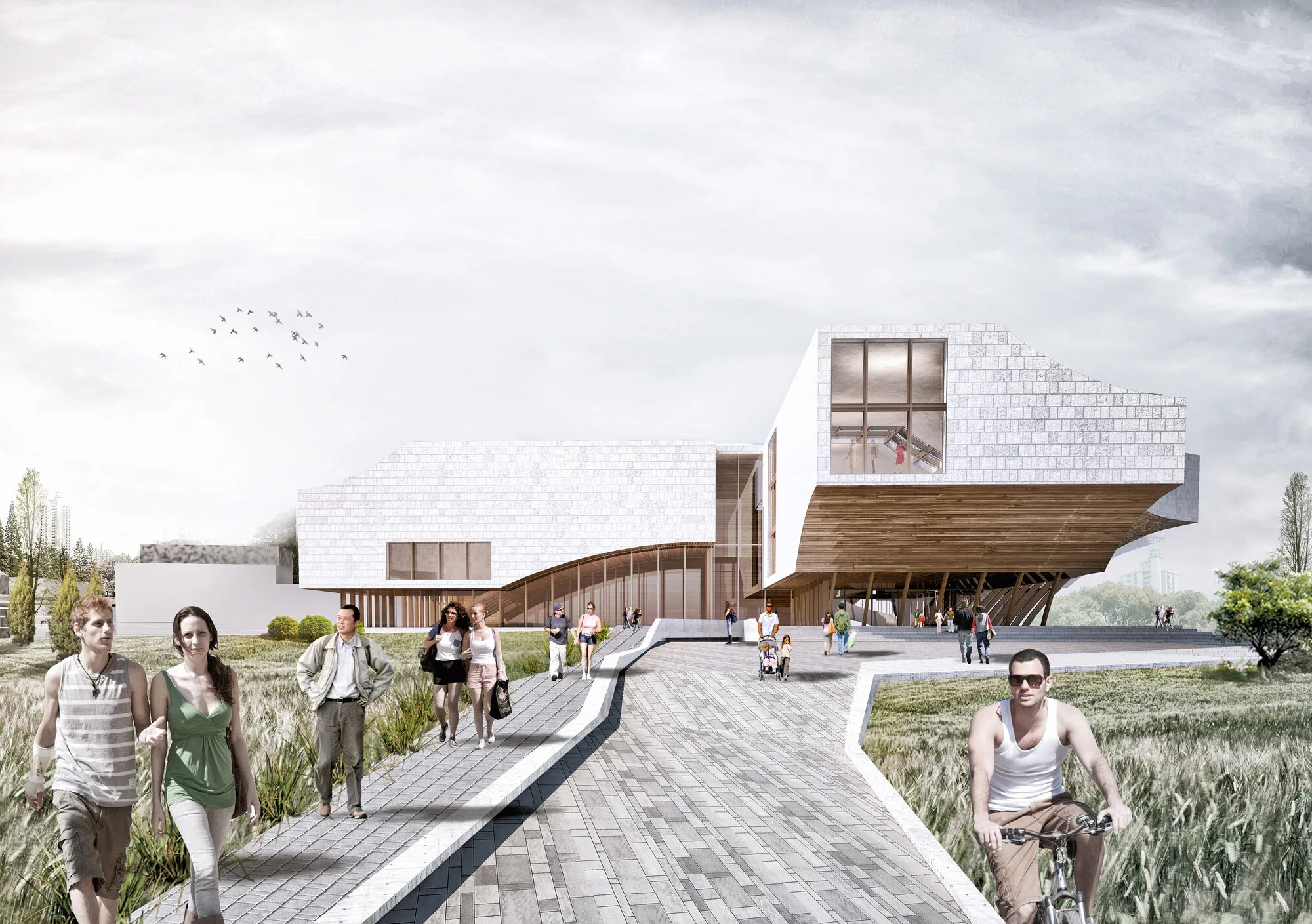
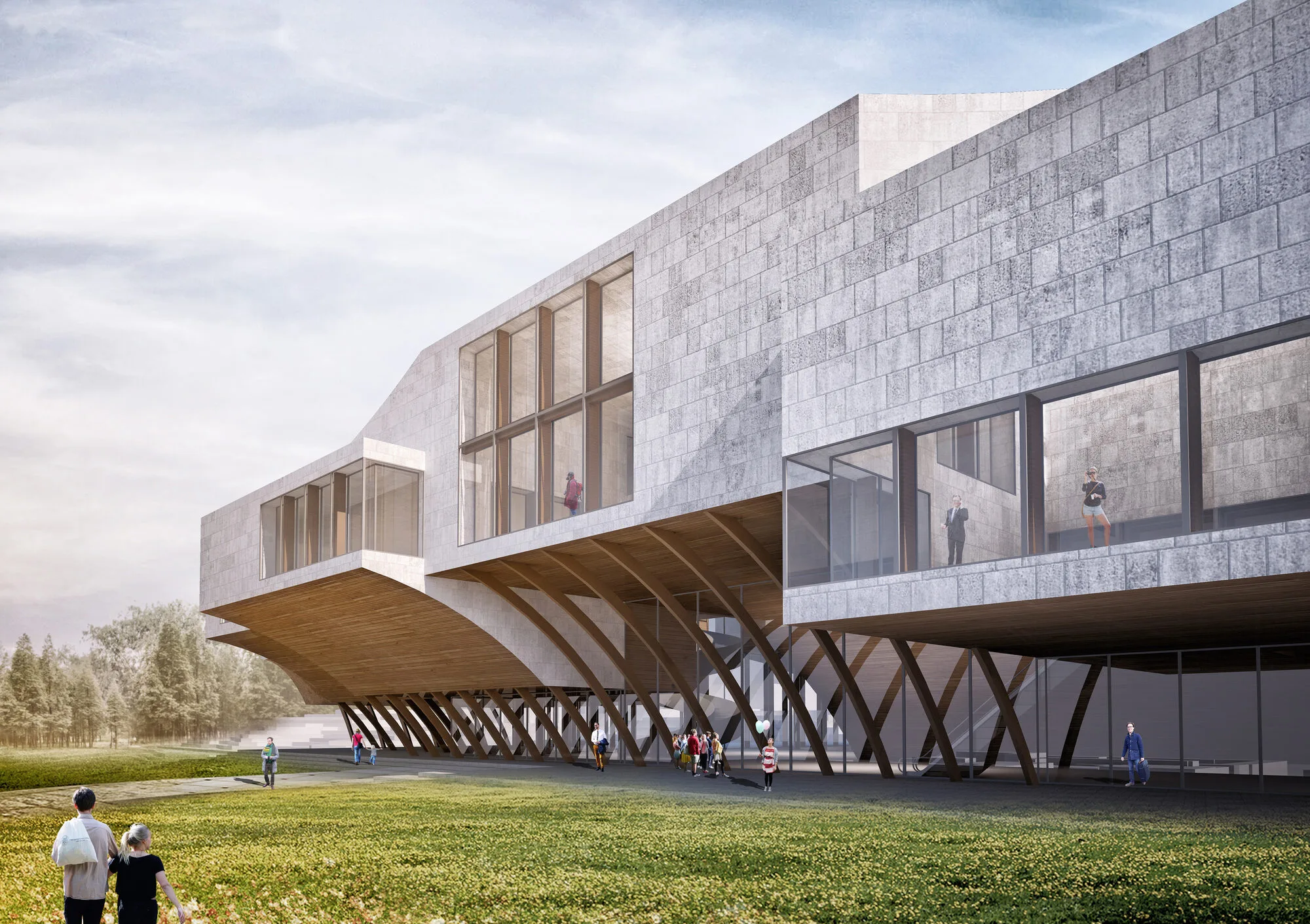
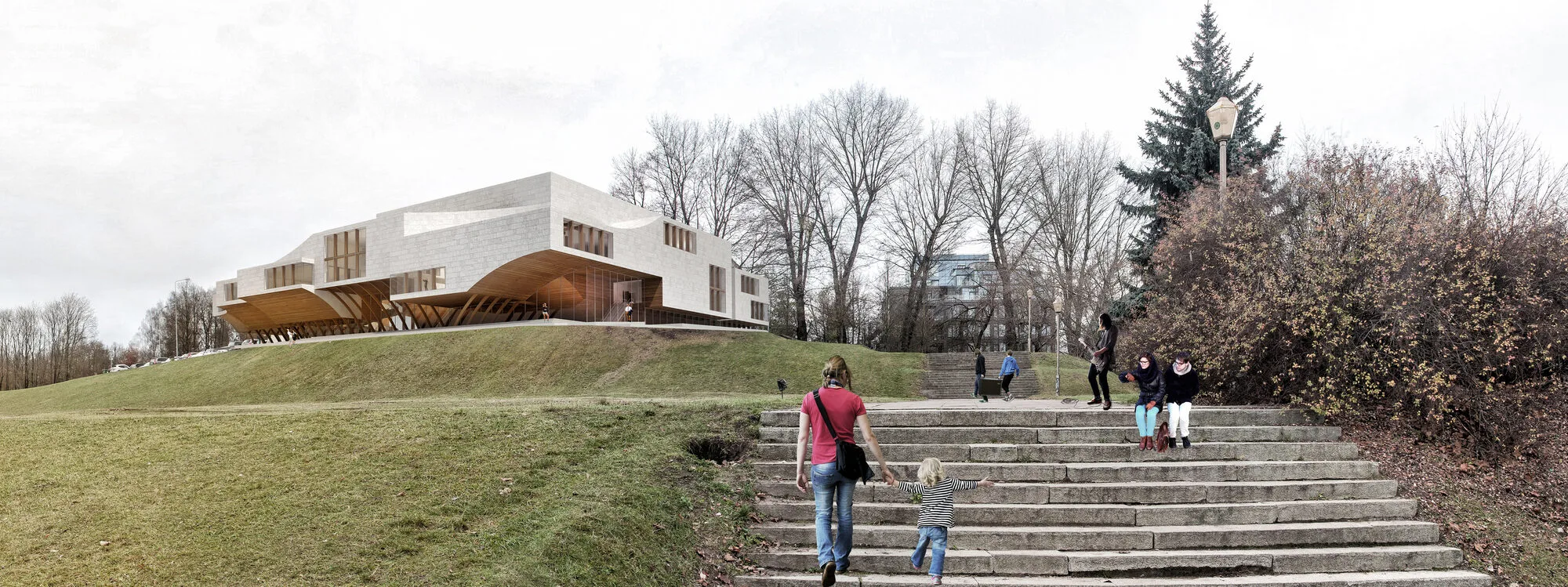
The thoughtful integration of these elements ensures that the concert hall is not only an architectural icon but also an environmentally responsible structure that harmonizes with the surrounding landscape. The material choices reinforce the design’s commitment to sustainability, contributing to the creation of a building that is both visually striking and ecologically mindful.
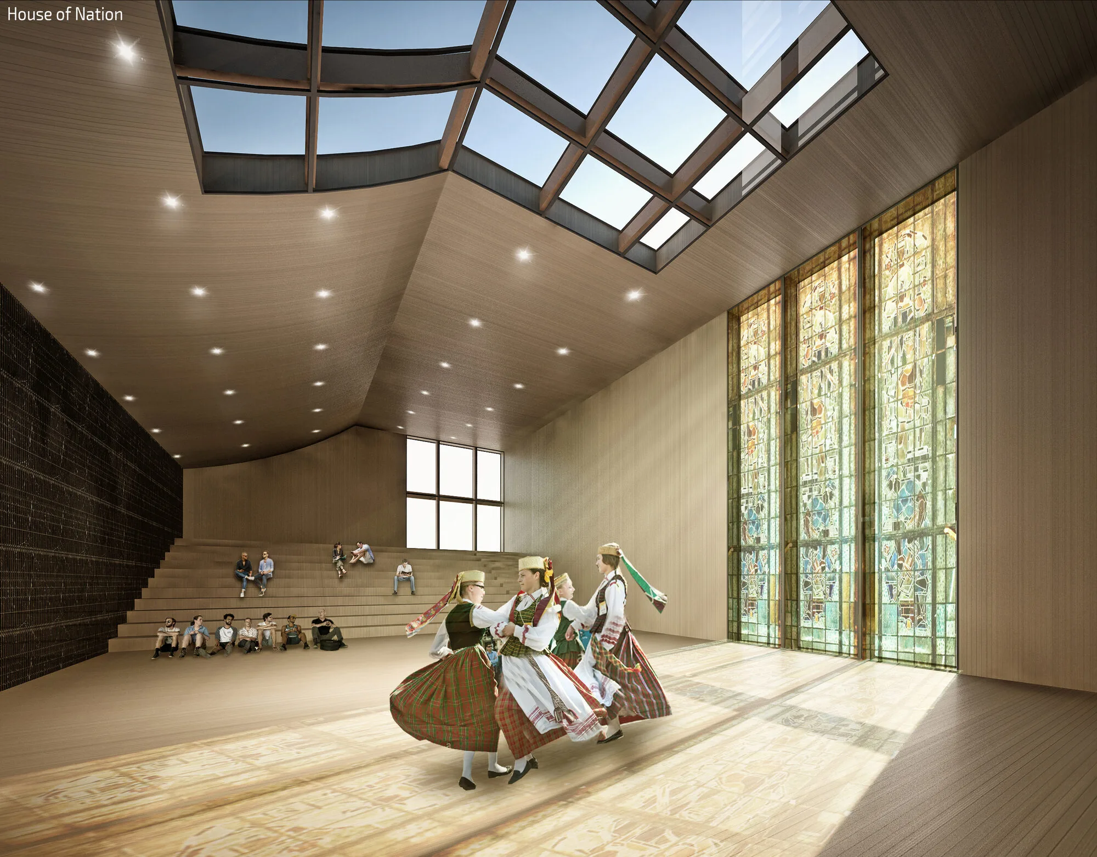
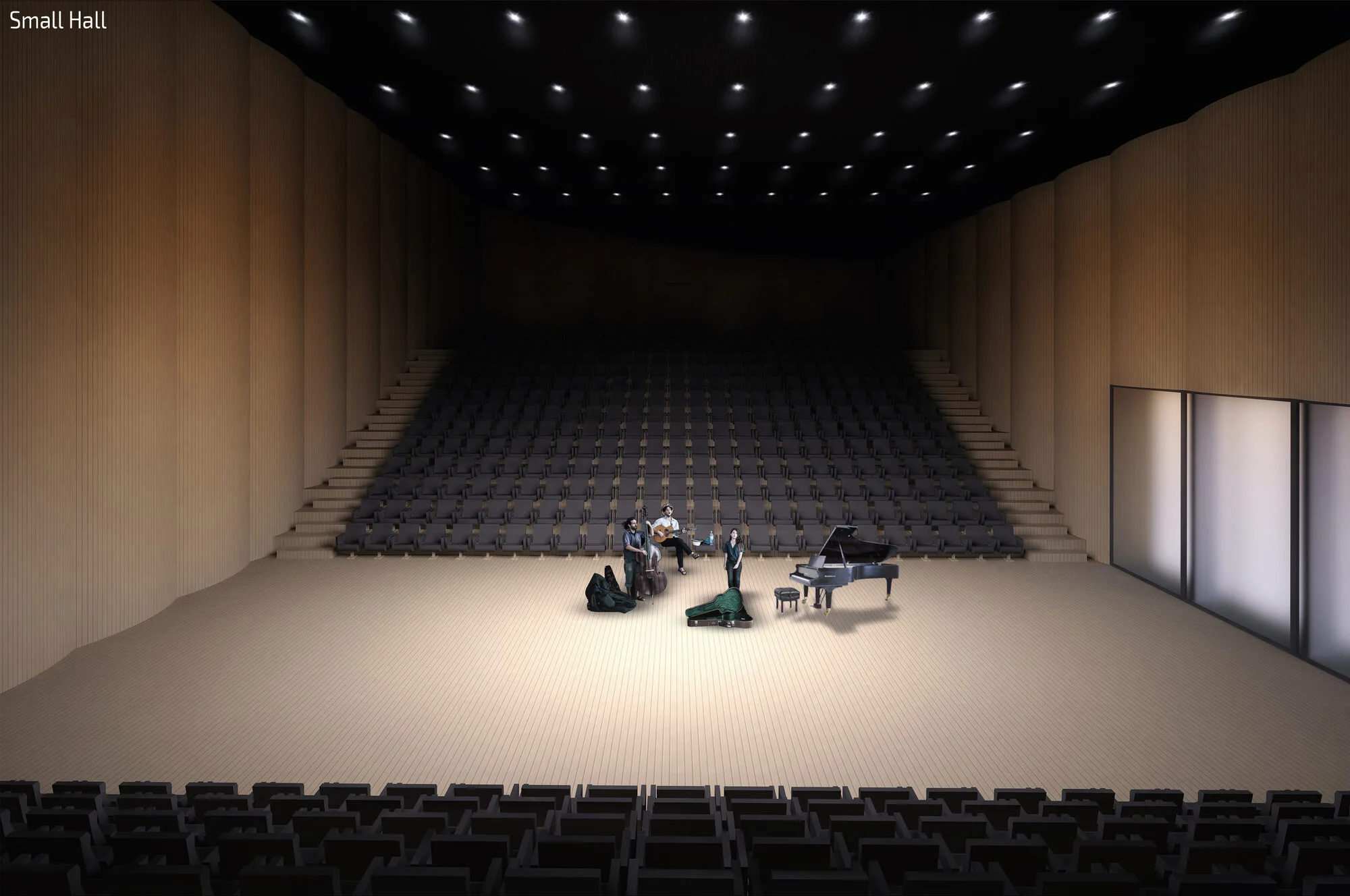
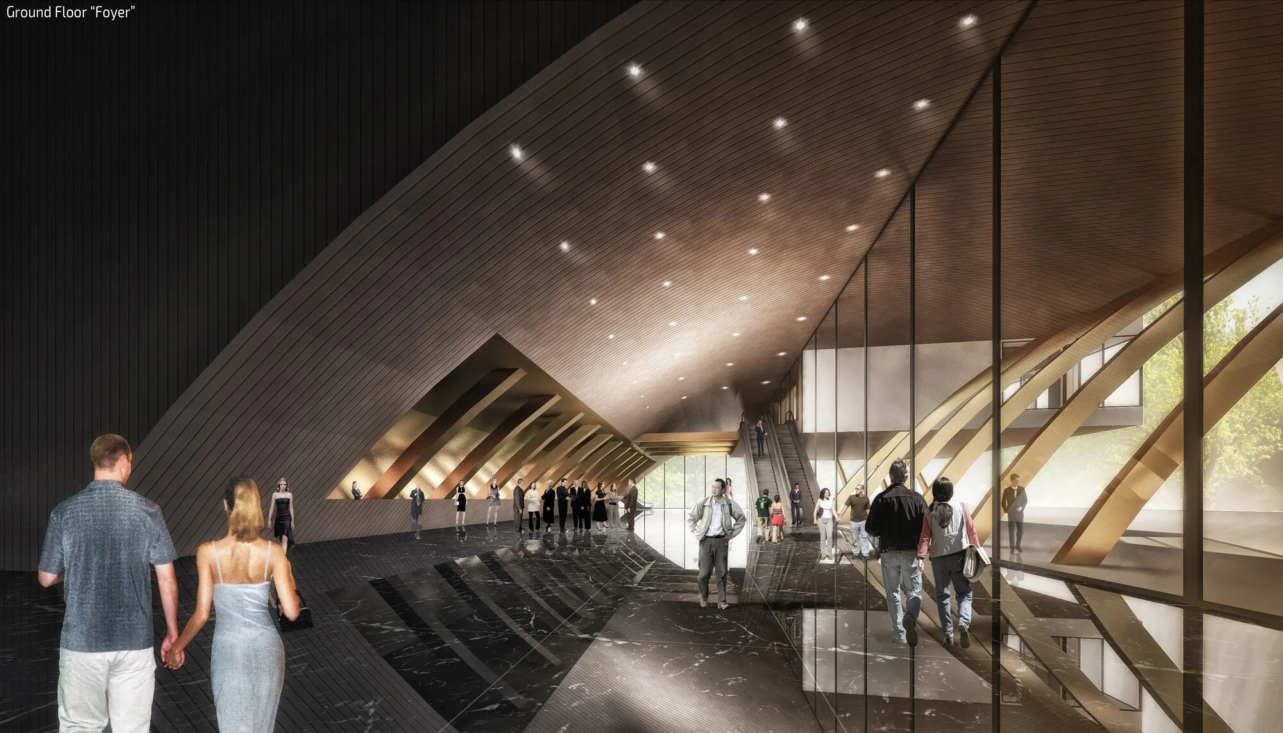
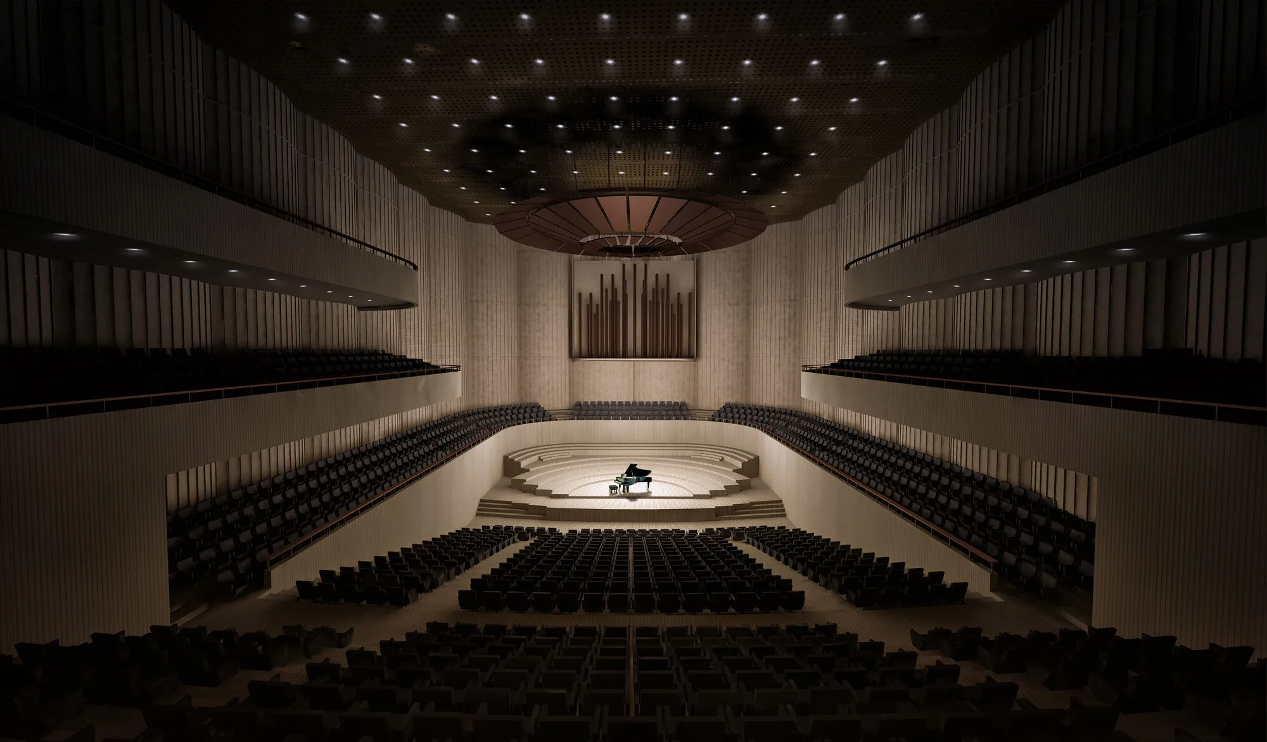
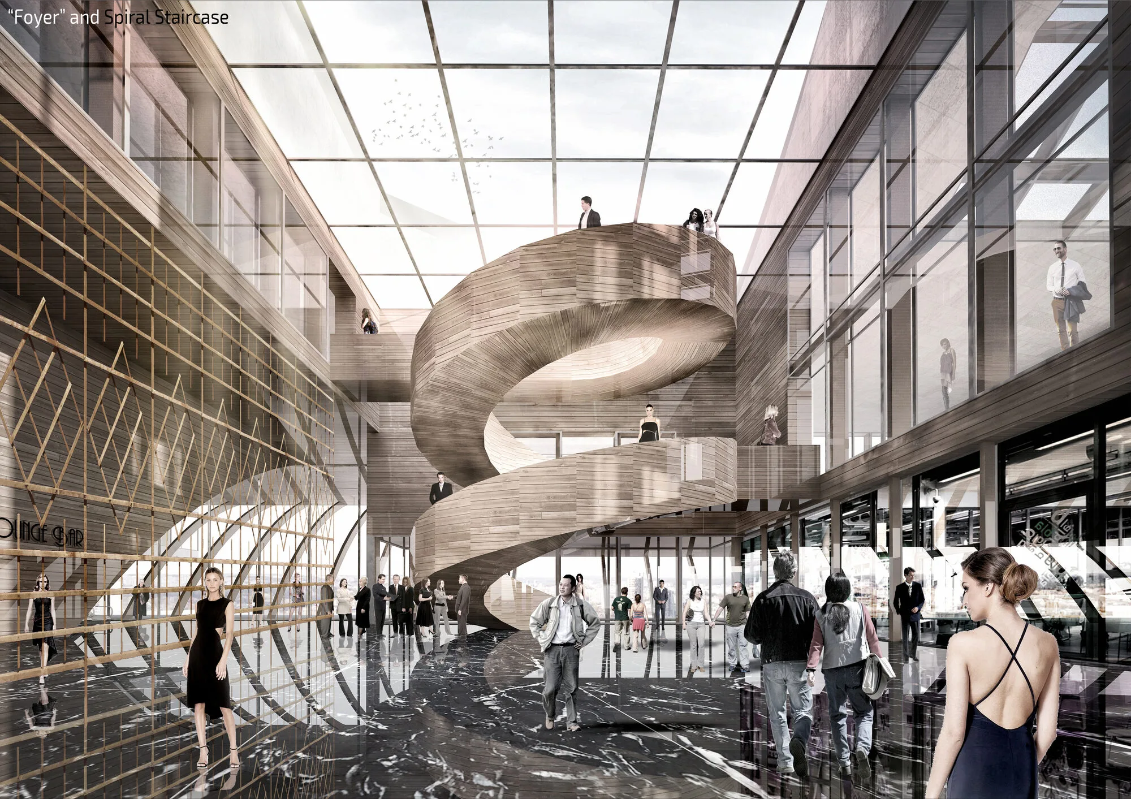
Circulation and Accessibility
The building is accessed through three main entry points, each providing distinct routes for different user groups. The primary entry, situated along Tauro Street, connects to the hilltop via a sloping path, ensuring seamless access for both pedestrians and vehicles. An escalator system has been incorporated along this route, enhancing accessibility for visitors. Secondary entrances from the north, through the adjacent park, offer a more direct approach to the main concert hall, with a fully transparent facade fostering a strong visual connection between the park and the building.
A third, service-oriented entrance on Mykolaicio-Putino Street facilitates logistical access to the structure's technical and backstage areas. This design ensures that the building functions efficiently, accommodating both public and operational needs with ease.


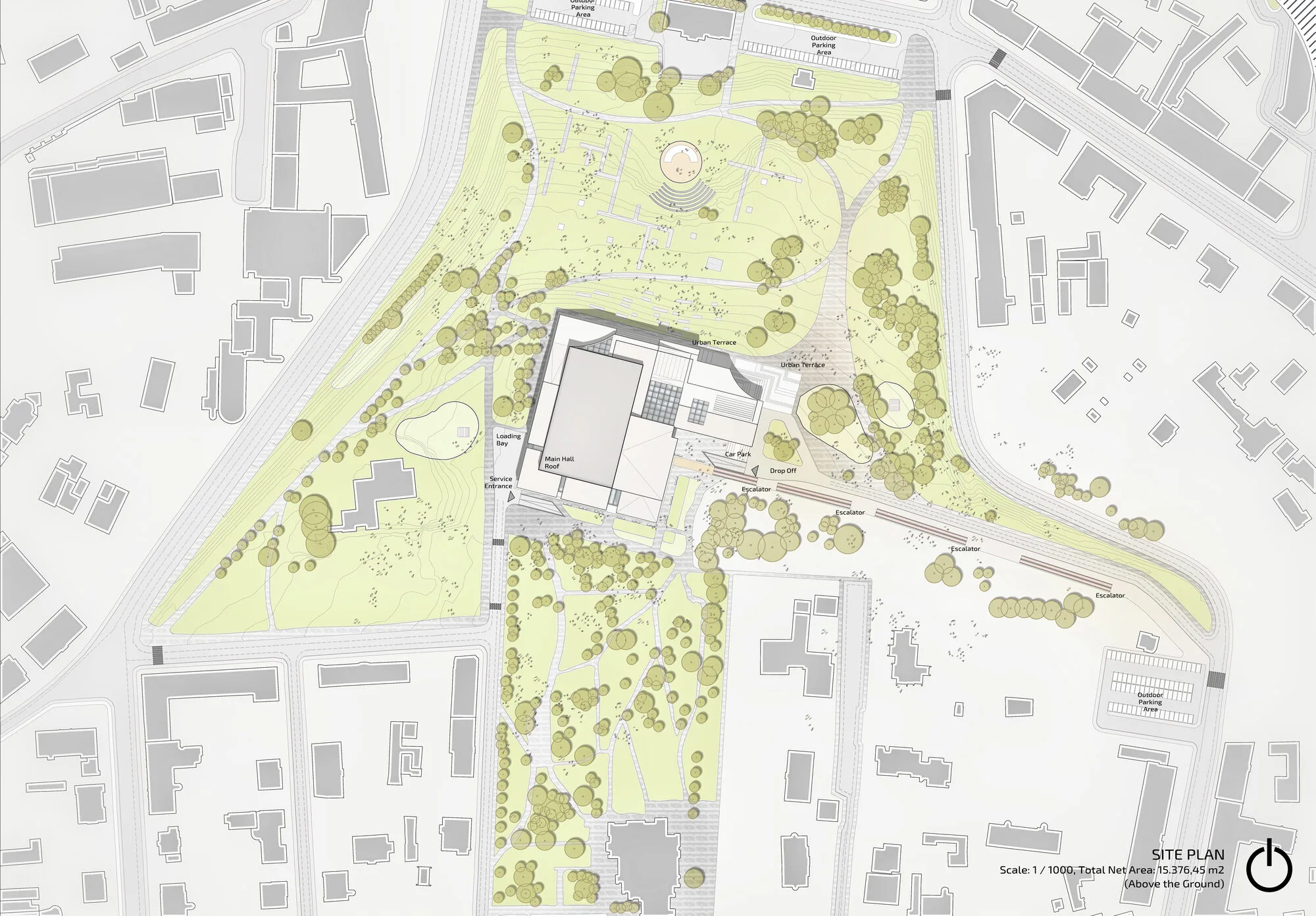
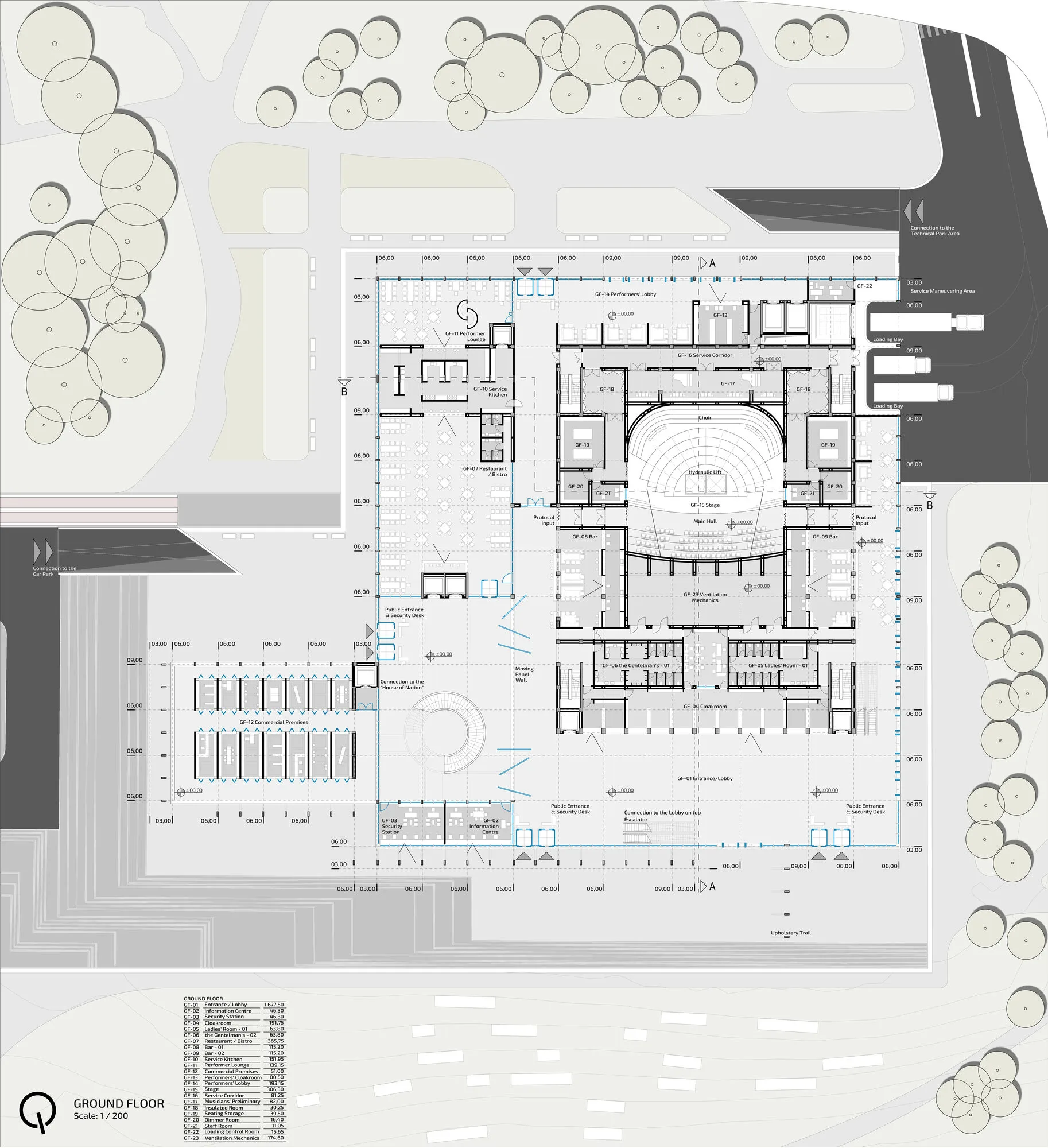
Conclusion
The National Concert Hall "Tautos Namai" represents a bold architectural vision that blends Lithuania’s rich cultural and natural heritage with contemporary design principles. Through its thoughtful integration of public space, sustainable materials, and innovative spatial configurations, the building serves not only as a home for the performing arts but also as a living, breathing cultural hub. It embodies the values of Lithuania—honoring its history while looking forward to its future—making it a landmark of both architectural and cultural significance.
